Development permits have been filed seeking the approval of a new residential project proposed at 146 Missouri Street in Potrero Hill, San Francisco. The project proposal includes the construction of a new four-story residential building. Plans call for the demolition of an existing building on the site.
Derreen Gardens Development LLC is the property owner. iDesign Architecture is responsible for the designs.
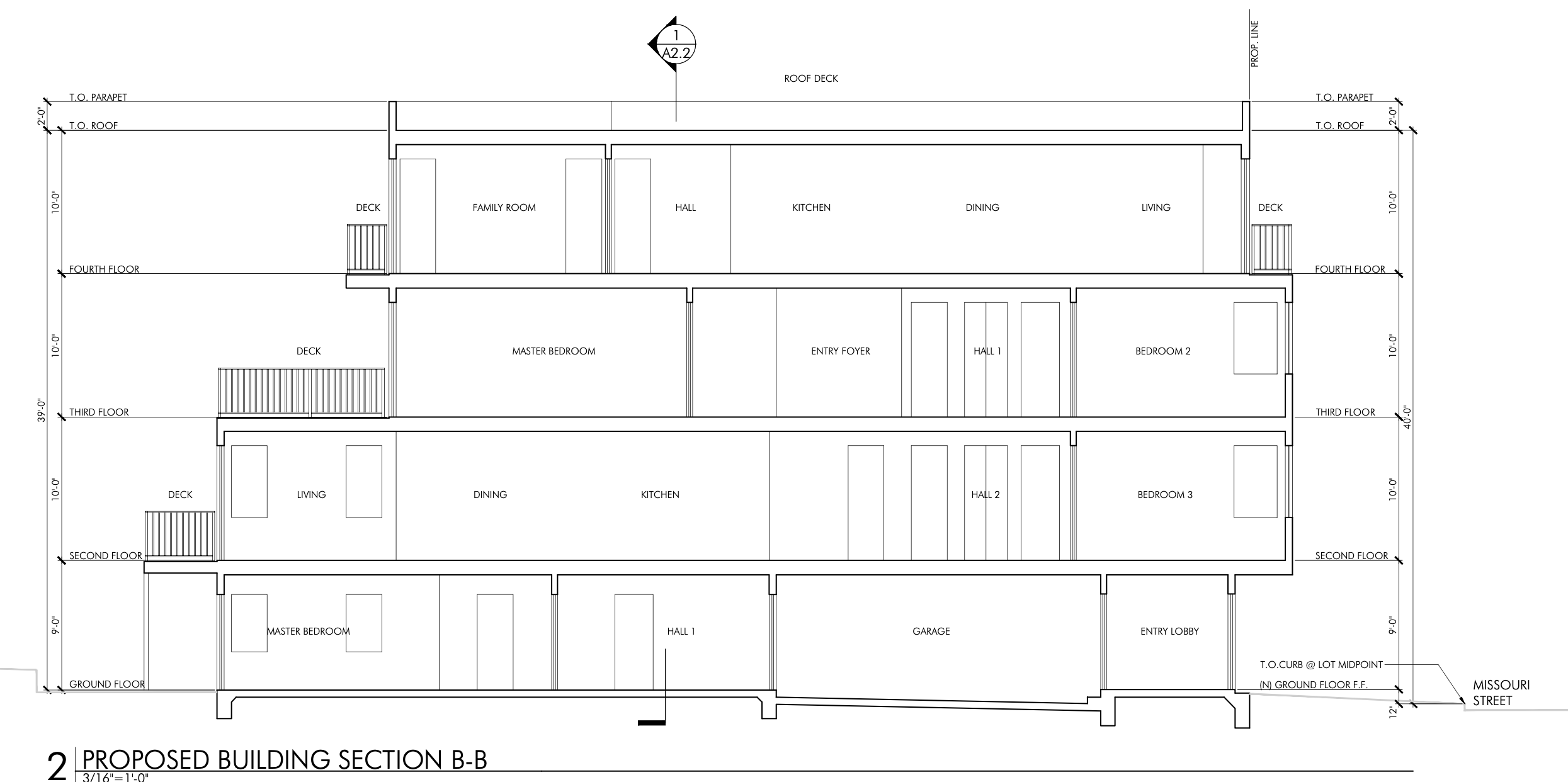
146 Missouri Street Section via iDesign Architecture
The project site is a parcel spanning an area of 2,500 square feet. The scope of work includes the demolition of an existing vacant non-historic two-story single-family residence that was destroyed by a fire. Plans call for the construction of a new code-complying four-story residential building yielding a total built-up area of 4,949 square feet. The four-story will offer two units and a two-car garage on the ground floor. The first proposed unit will be on the lower floor and designed as a four-bedroom three-and-a-half bathroom floor plan. The second unit will be on the upper floor and designed with four bedrooms, three-and-a-half bathrooms, and a roof deck.
An SB 330 preliminary application has been filed, which prohibits a local agency from disapproving, or conditioning approval in a manner that renders infeasible, a housing development project for very low, low-, or moderate-income households or an emergency shelter unless the local agency makes specified written findings based on a preponderance of the evidence in the record.
A project application has been submitted. The estimated construction timeline has not been revealed yet.
Subscribe to YIMBY’s daily e-mail
Follow YIMBYgram for real-time photo updates
Like YIMBY on Facebook
Follow YIMBY’s Twitter for the latest in YIMBYnews

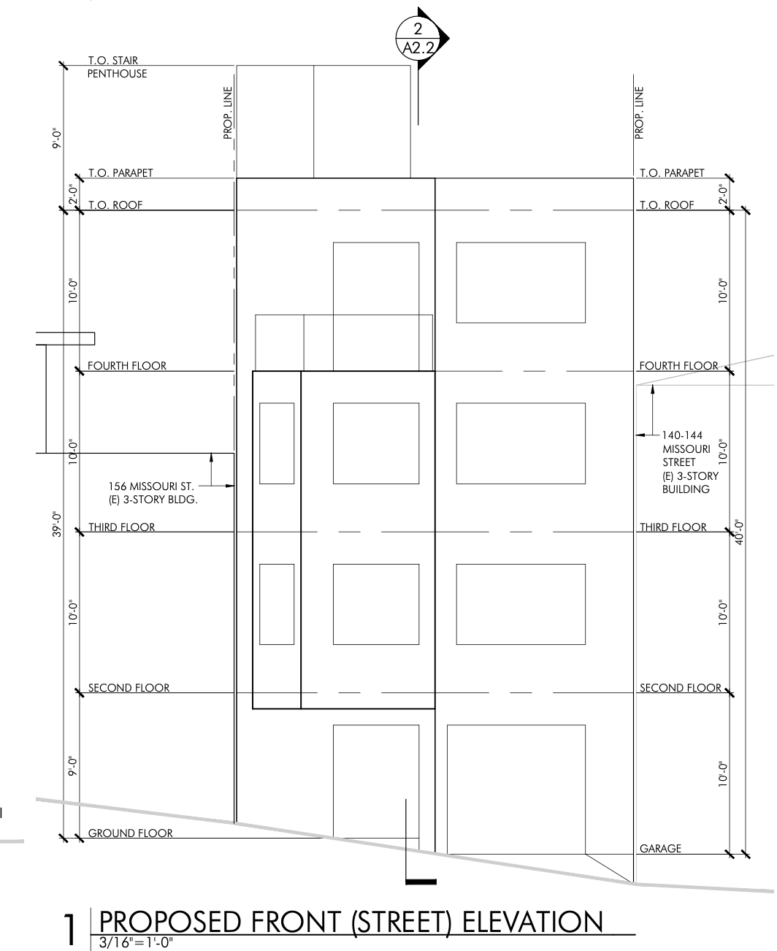
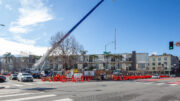
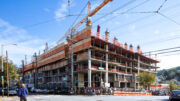
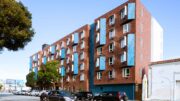

Be the first to comment on "Permits Filed for 146 Missouri Street, Potrero Hill, San Francisco"