Development permits have been submitted for the 19-story residential tower at 2305 Webster Street in Northgate-Waverly, Oakland. The formal application follows preliminary plans submitted to the city planning department in early April this year. Segula Investments is the project developer.
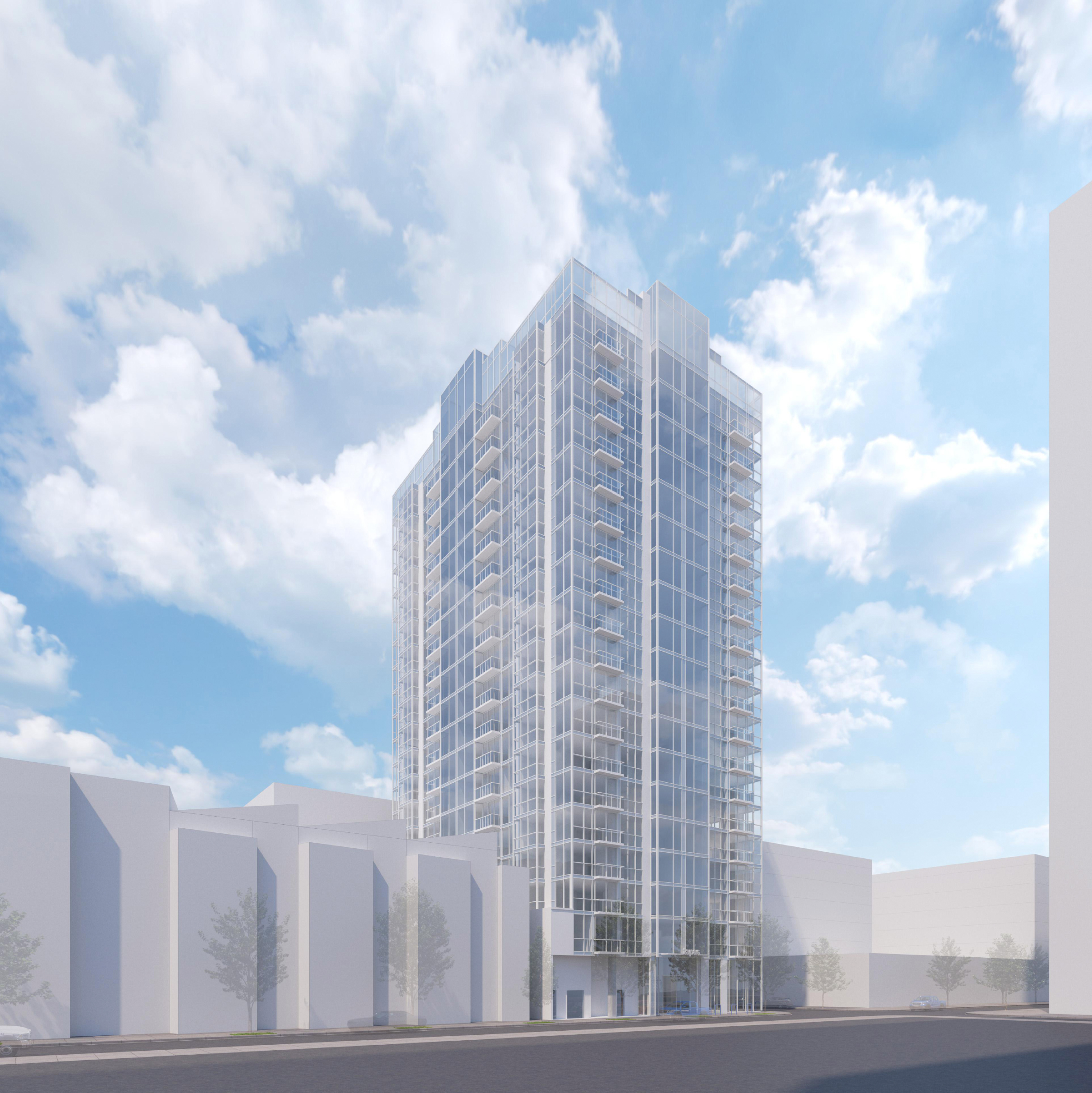
2305 Webster Street seen from the 23rd Street approach, rendering by Ankrom Moisan
The plans for 2305 Webster appear consistent with the April pre-application. A new plan set has yet to be published. The initial filing calls for a 217-foot tall structure containing 191,760 square feet, with 146,470 square feet for housing and 1,900 square feet for retail. Parking will be included for 23 cars and 113 bicycles. The tower will have 197 apartments, of which 20 will be designated as affordable for very low-income households.
The inclusion of affordable units will allow Segula to use the State Density Bonus program. Three waivers will be requested using density bonus on requirements for open space, rear yard, and side yard area to achieve the desired residential capacity. Around 6,340 square feet of open space will be provided for residents with a second-floor balcony, less than the 14,775 square feet that base zoning would require.
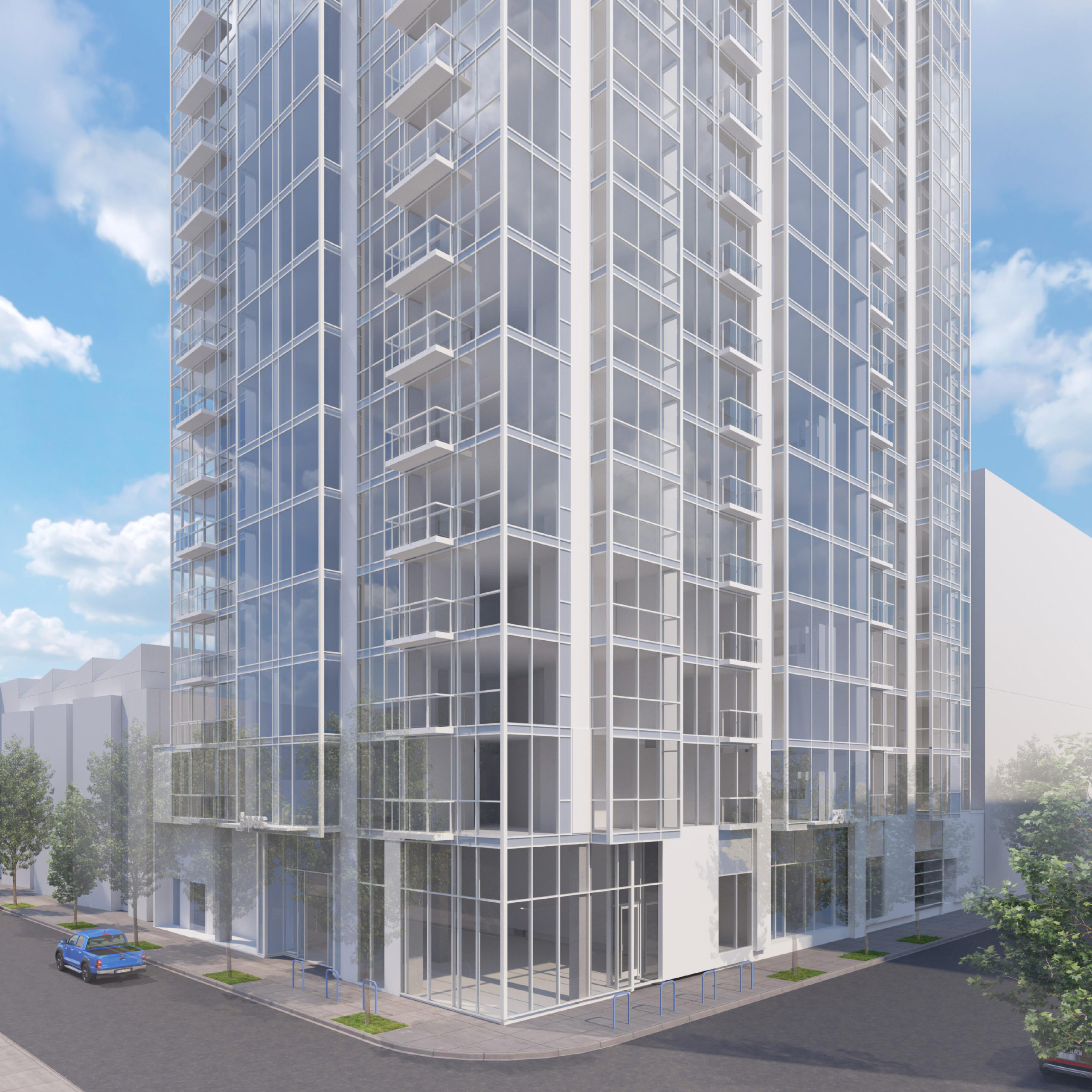
2305 Webster Street corner view along Webster and 23rd, rendering by Ankrom Moisan
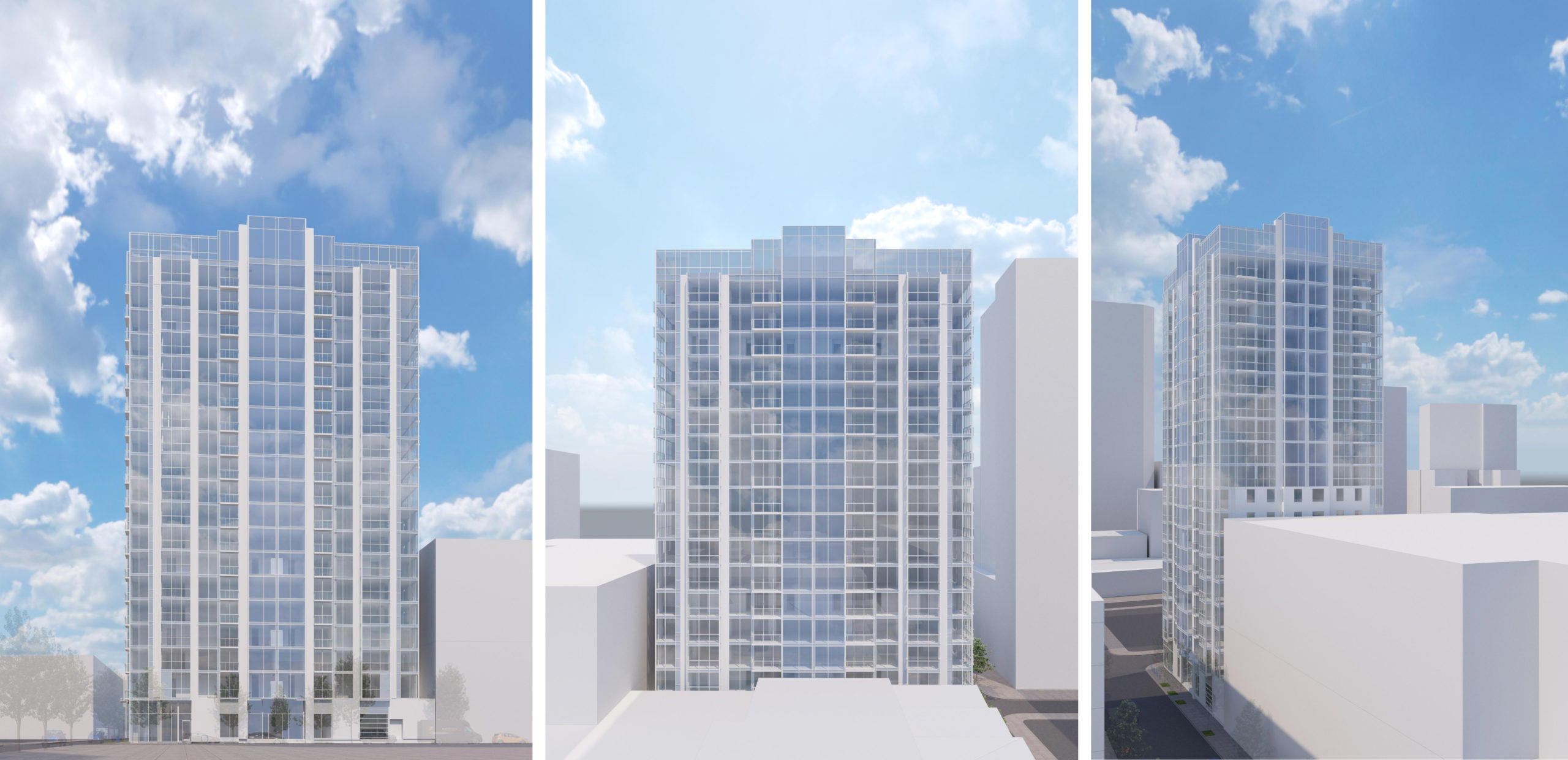
2305 Webster Street east facade (left) view from I-980 (center) and view from south on Webster (right), rendering by Ankrom Moisan
Ankrom Moisan is the project architect. Renderings show a glass skin tower rising above a podium of floor-to-ceiling retail glass. Facade materials will include curtain-wall glass, metal panels, and inset spandrels. DCI Engineers is responsible for structural engineering. Josehart Construction Management will be the project’s construction management firm.
Segula’s proposal for 2305 Webster is the latest in a string of applications that date back to 2006 when Rathlin Properties pitched a 24-condominium infill. Orinda-based Associated Investment Company filed a pre-application for a 24-story tower with 130 units in 2016, later raising the plan to 20 floors and then 29 floors by 2019. In 2021, Avi Nevo of Segula Investments took over the project and published its first iteration.
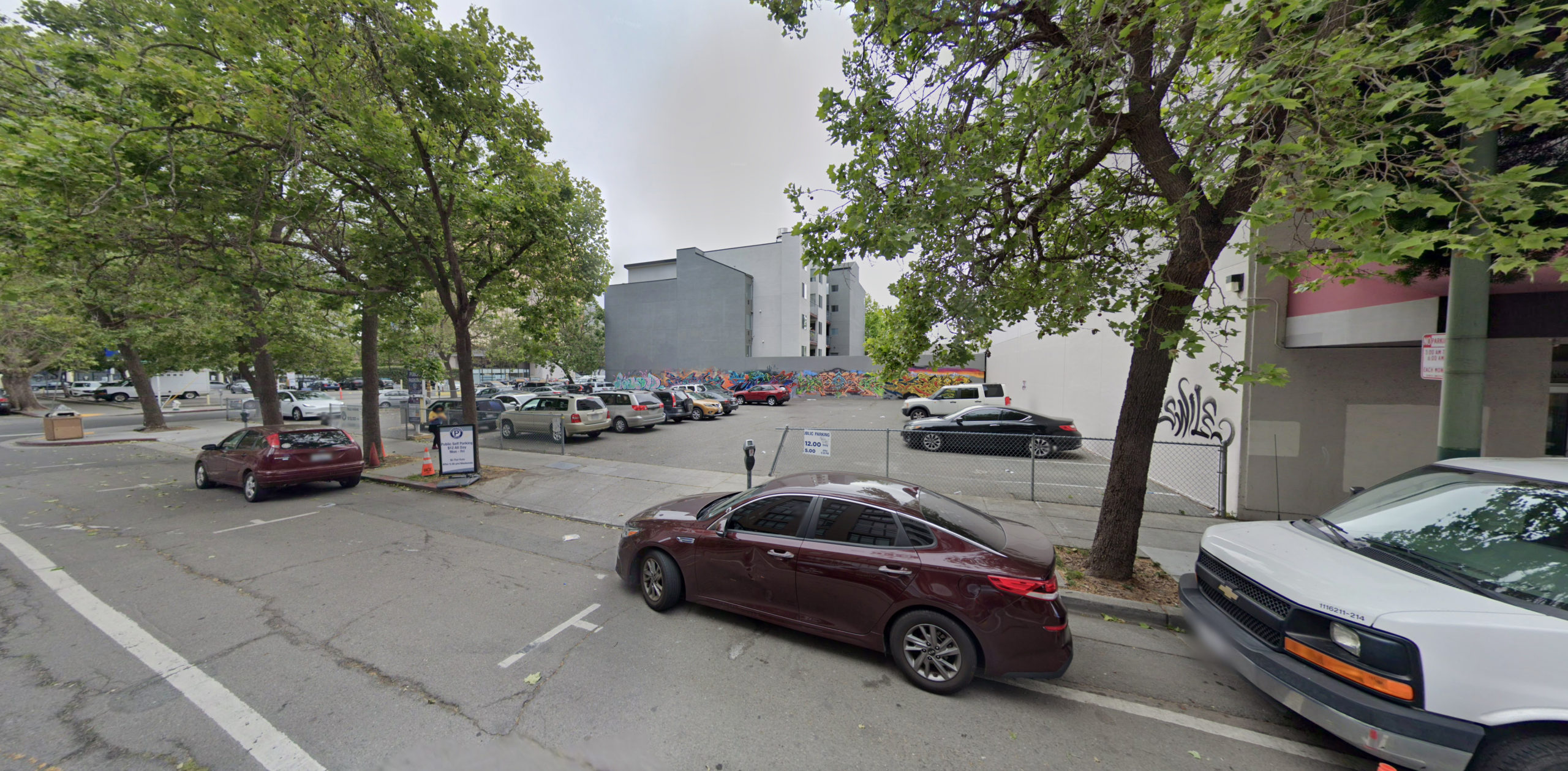
2305 Webster Street, image via Google Street View
The existing 0.27-acre property is occupied by a surface parking lot. Residents will be just five minutes away from the 19th Street Downtown Oakland BART Station and a similar distance from Lake Merritt Park. The site is across the street from the 22-story Grand Apartments, developed by Essex Property Trust in 2009 with design by Architecture International.
The estimated timeline for construction and completion has yet to be established.
Subscribe to YIMBY’s daily e-mail
Follow YIMBYgram for real-time photo updates
Like YIMBY on Facebook
Follow YIMBY’s Twitter for the latest in YIMBYnews

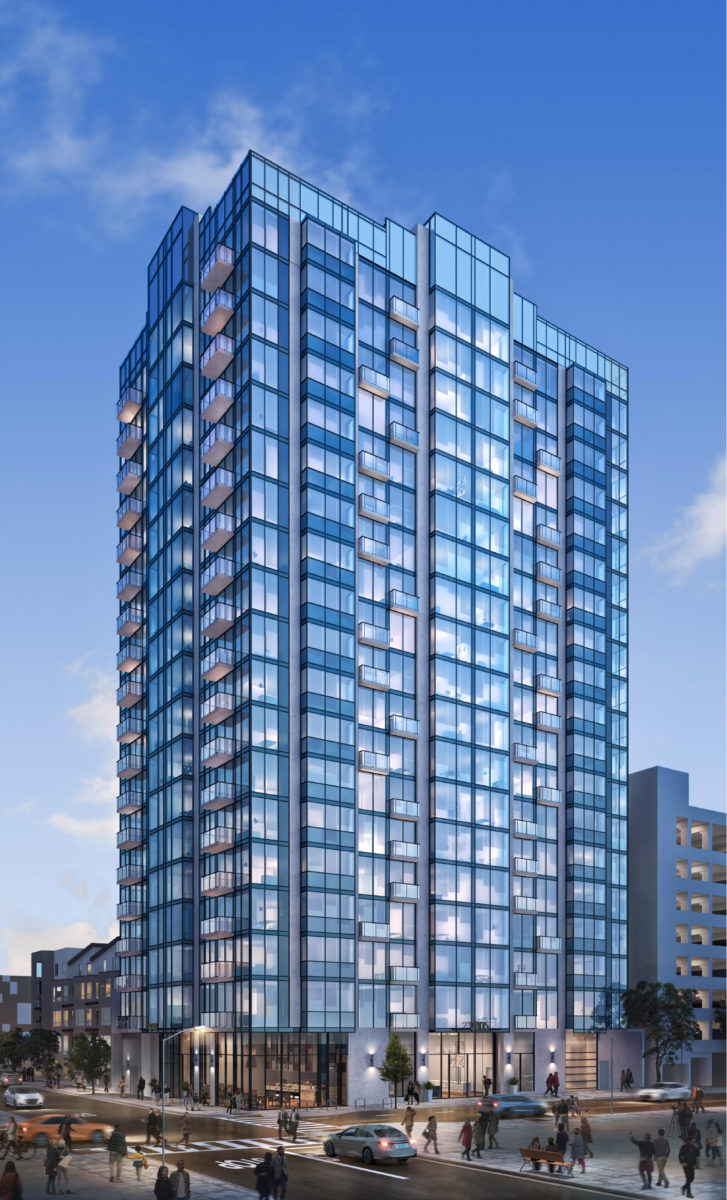




Do you really believe that only 23 of the 197 families in this building will own at least one car. Parking in this neighbourhood will be hell! What are these developers thinking! I love bicycles, but people are going to want and need cars to live here. Eliminating parking is just not realistic. It is trying to build cheaper, not smarter.
I agree, most people own at least 1 car, we have 3 and we use all 3 of them. I am not going to take a bus to get there and back when it takes me 10 minutes in each direction and the bus will take 45 minutes. I want to be able to get around, I just don’t go to SF or Oakland I go all over.
Then living here would not be suitable for you and your family. This project is aimed for people who are/want to be car free. There are so many methods of available transportation, including car sharing, bus, BART, bike, etc…
@Jerry, LOL. You don’t promote walkable – transit oriented neighborhoods by continuing to build by the status quo. By limiting the capacity of cars, will by nature produce residents that are more prone to and dependent on walking and taking transit. This by no means is instantaneous. There will be growing pains for certain, but continuing to increase the cost of housing by doing a unit to parking space equivalency is a no brainer. It no longer works.