Construction has officially started for the new affordable housing on Hunters Point Shipyards’ Blocks 52 and 54 in San Francisco. The bayside project will bring 112 multi-family units at two sites with funding from the Office of Community Infrastructure and Investment. Jonathan Rose Companies and Bayview Senior Services are jointly responsible for the project as co-developers.
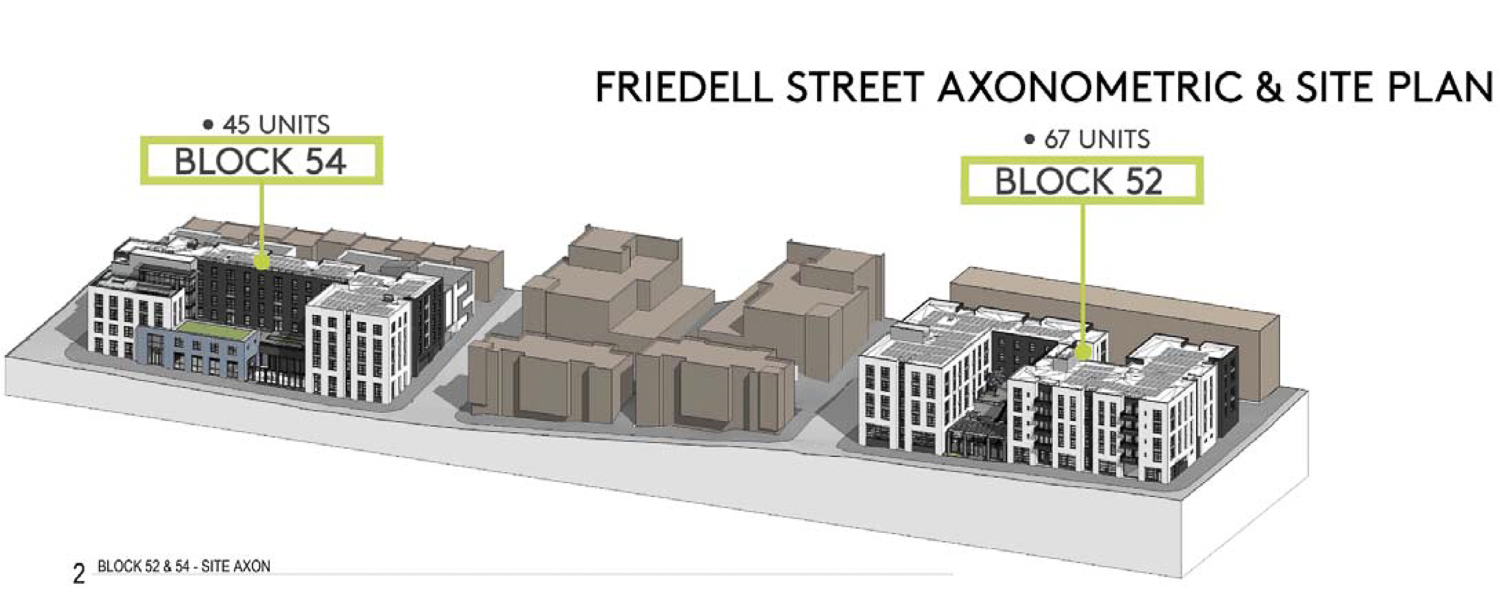
Hunters Point Shipyard Block 52 and 54 aerial perspective, illustration by Mithun
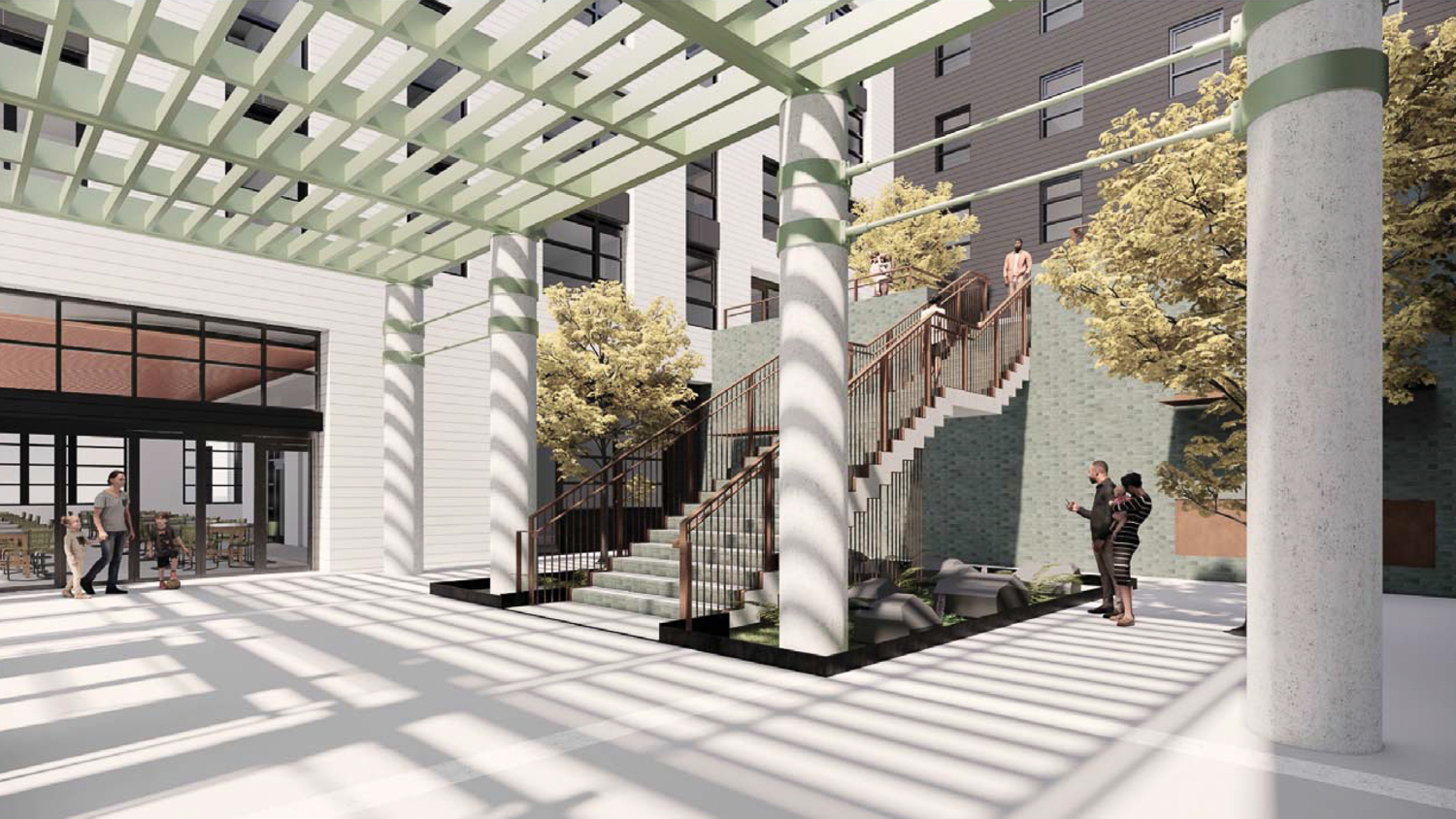
Hunters Point Shipyard Block 52 entry courtyard, rendering by Mithun
The Executive Director of the Office of Community Infrastructure and Investment, i.e., OCII, Thor Kaslofsky, said of the project, “[this] will bring the critical affordable housing and jobs that our Commission and the Mayor have committed to deliver for the community and the City. It is also another crucial step towards achieving San Francisco’s Housing Element goal to build over 46,000 affordable housing units in the City by 2031.”
The five-story project will yield around 165,800 square feet of floor area across both structures, with 102,840 square feet for housing. Affordable units will be designated for households earning between 30-50% of the Area Median Income. Of the 112 apartments, unit sizes will vary with 49 one-bedrooms, 31 two-bedrooms, 23 three-bedrooms, eight four-bedrooms, and one five-bedroom. Two apartments will be rented at market rate to the on-site manager. Parking will be included for 76 bicycles and 62 cars.
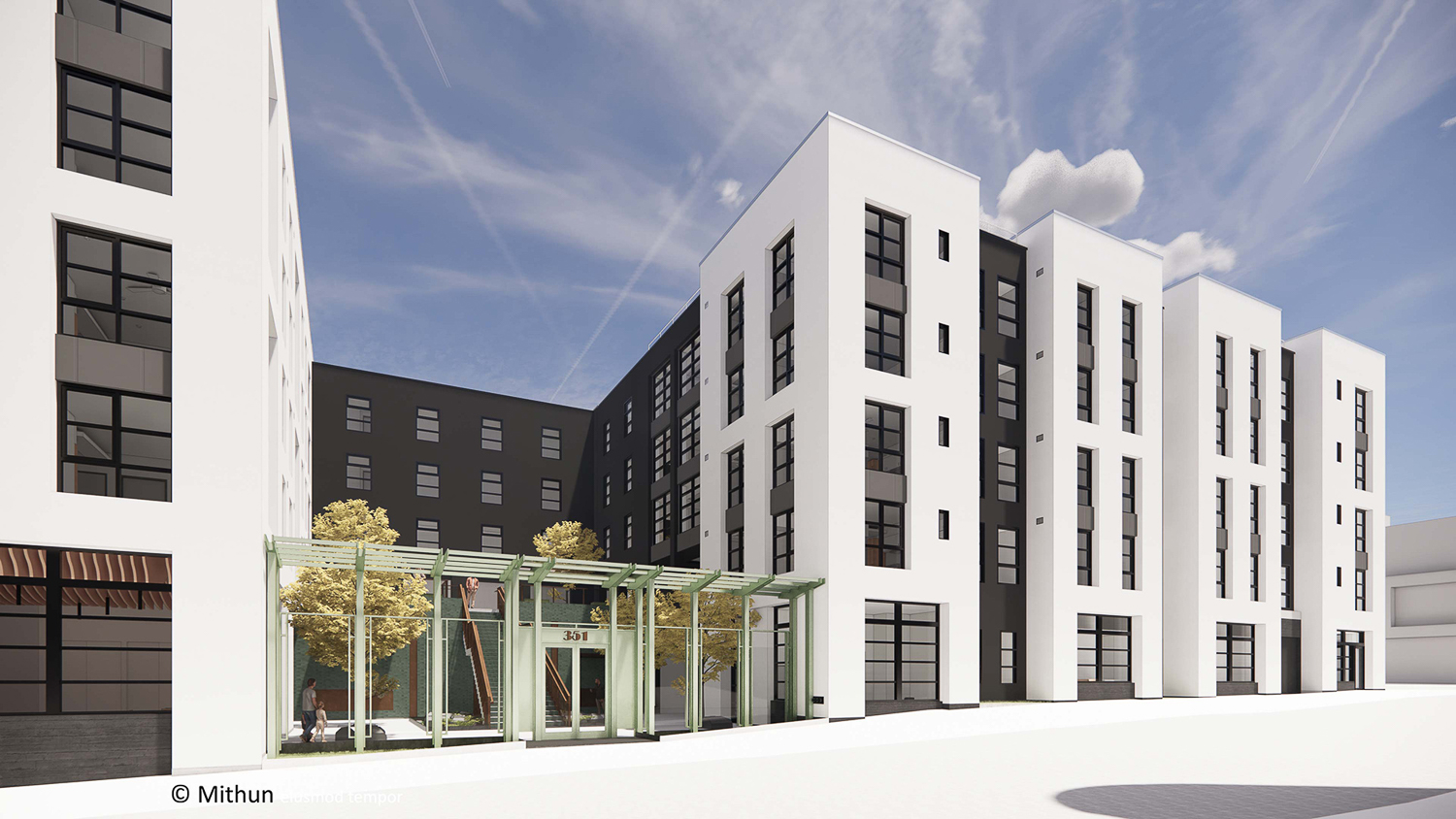
Hunters Point Shipyard Block 52 residential entry, rendering by Mithun
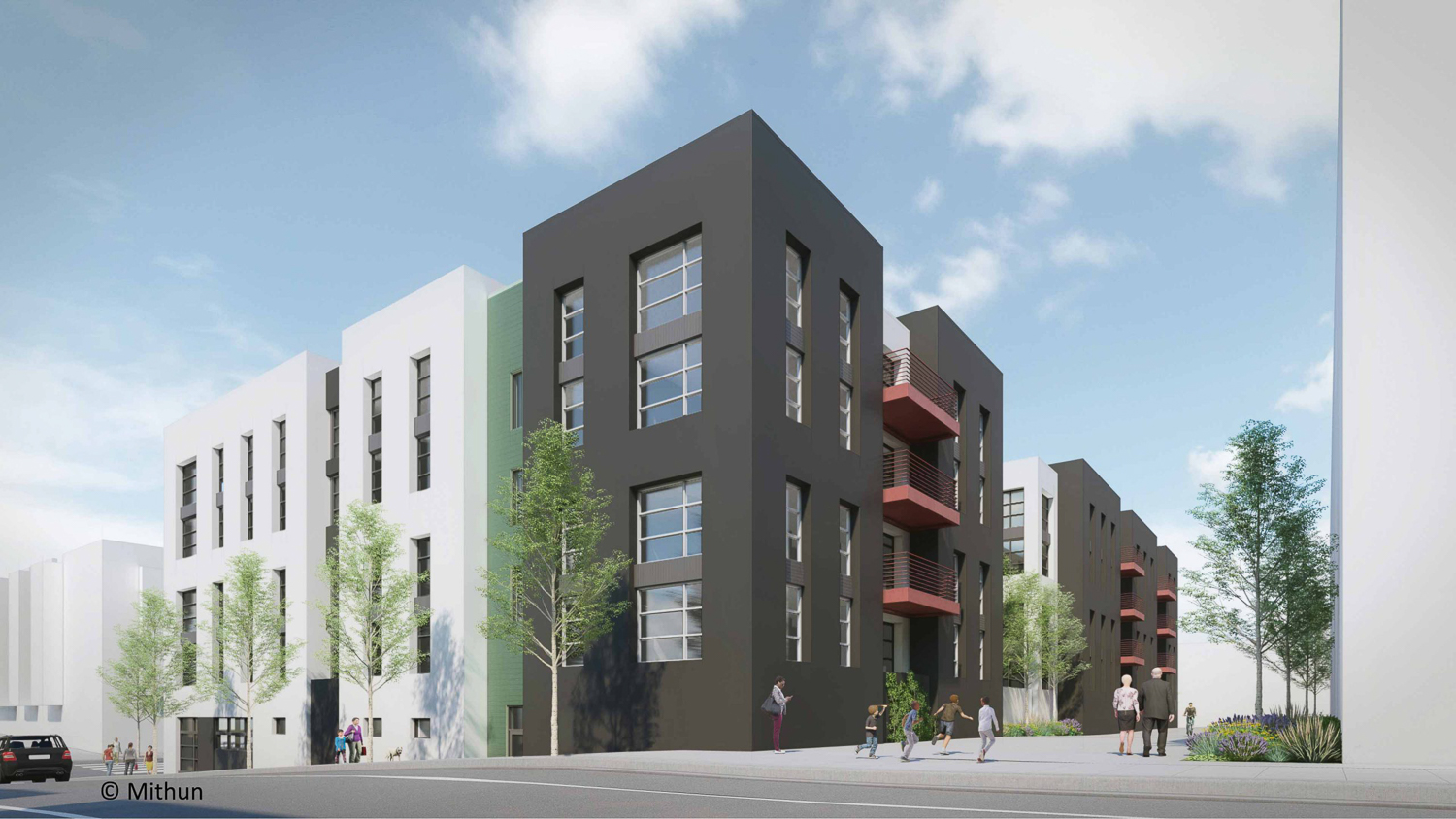
Hunters Point Shipyard Block 52 view from Avocet and Kirkwood, rendering by Mithun
The building will be all-electric with an aim to meet GreenPoint Rating standards for energy efficiency, air quality, and water conservation. Residential amenities will include a community room, fitness room, lounge, landscaped courtyards, and play areas.
Hunters Point Blocks 52 and 54 will be the first developments by Jonathan Rose in San Francisco and the second in California following a close on 1999 West 3rd Street in Los Angeles. The firm has also been very active in New York City, including co-developing a 34-story affordable housing tower in East Harlem. Sarah White, Director of Development in California for Jonathan Rose Companies, remarked on this event that “San Francisco’s housing crisis continues to outpace the rest of the country, and we look forward to working with our community partners to bring this much-needed development to the Bay Area, while providing residents with amenities and programming to help them thrive.”
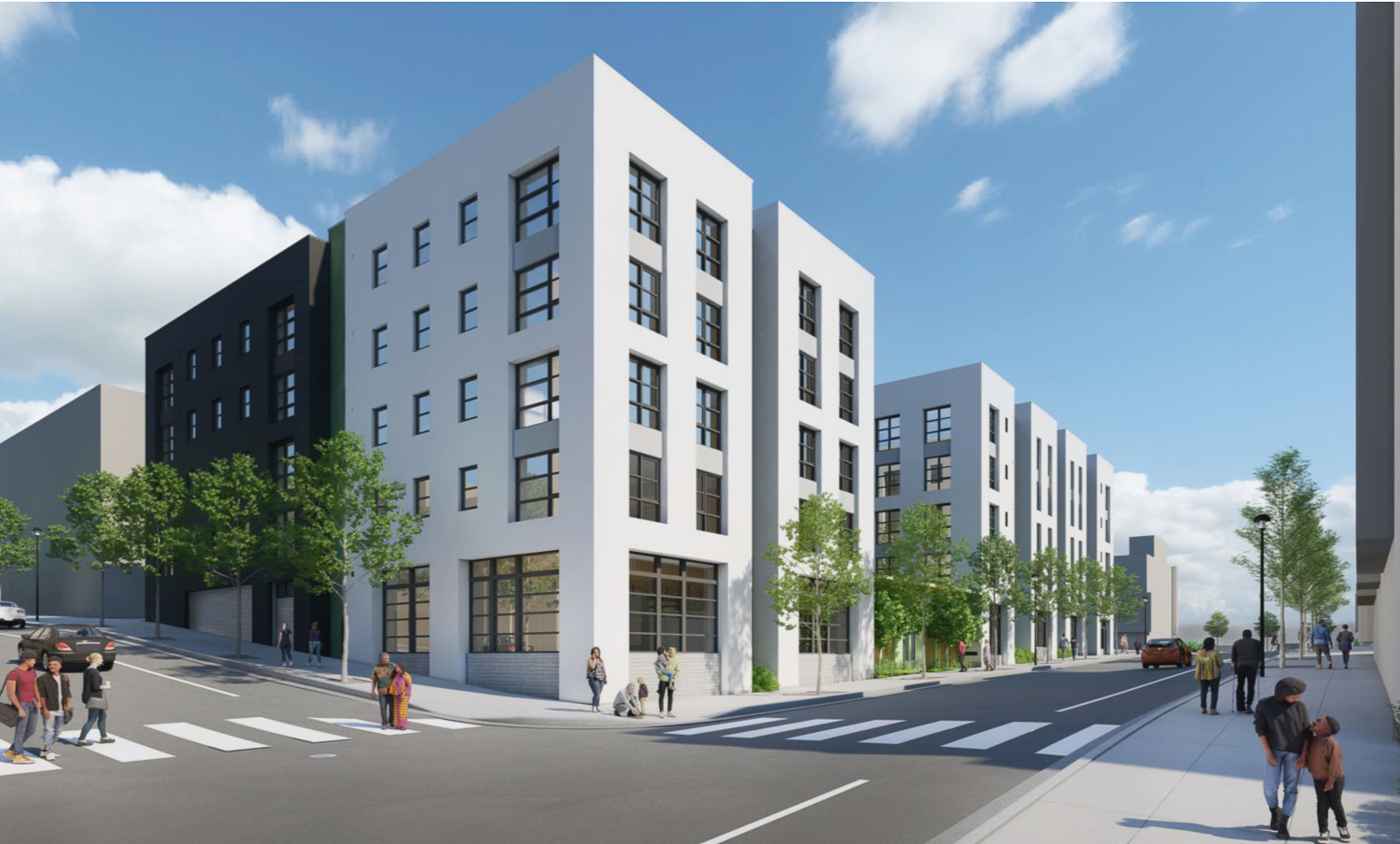
Hunters Point Shipyard Block 52 pedestrian view, rendering by Mithun
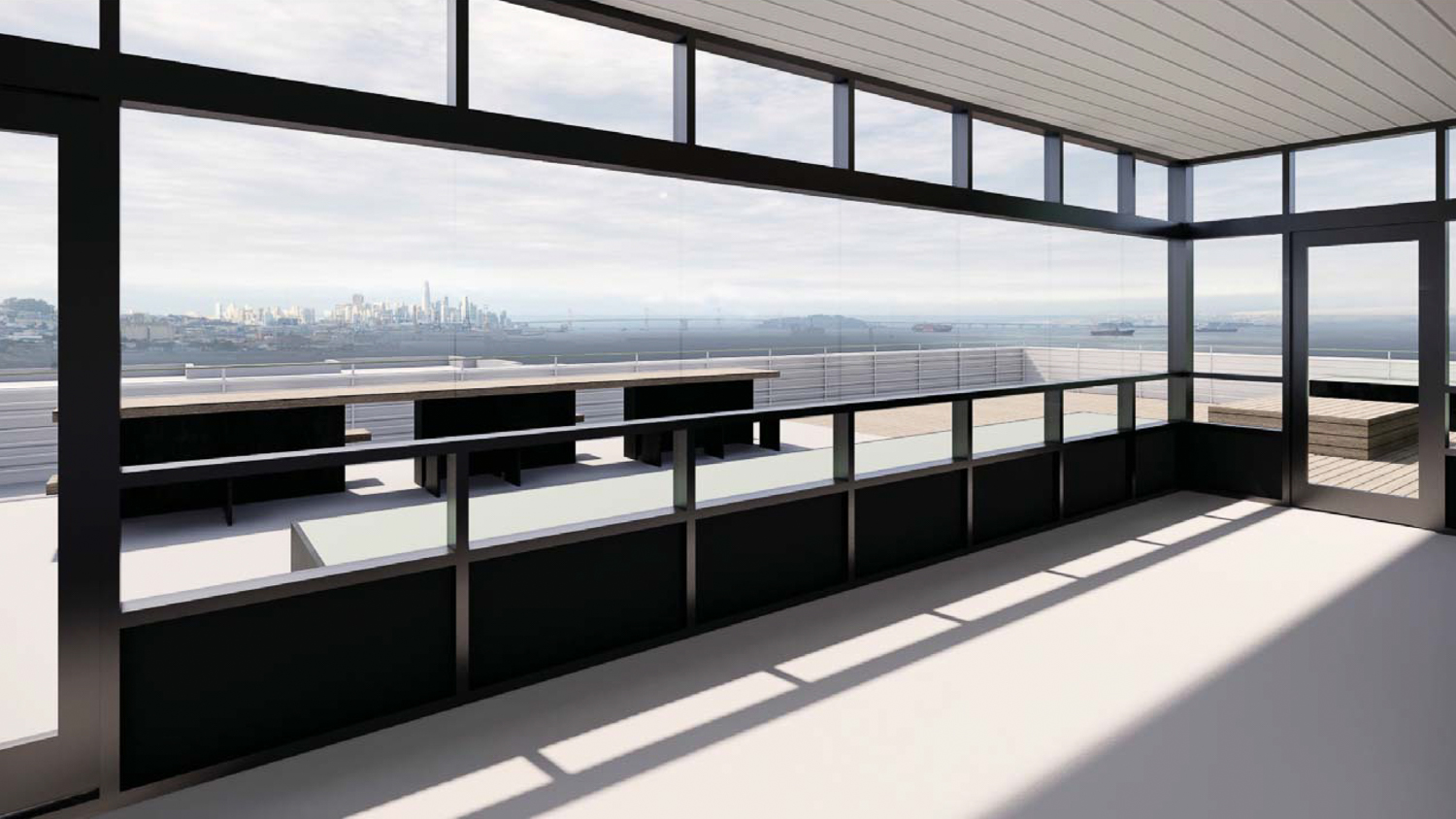
Hunters Point Shipyard Block 54 rooftop deck, rendering by Mithun
“As a native resident born on Navy Road it is a privilege to have the opportunity for people from our community to rent a new space back in their own neighborhood,” said Oscar James, Board Member of the Bayview Hunters Point Multipurpose Senior Services, i.e., BHPMSS. “It has been a long time coming and we have been waiting for this day for over 50 years.” Cathy Davis, Executive Director of the BHPMSS, said, “We have advocated for this for so long and now it is time to make good on the promises made to long term residents of Bayview Hunters Point.”
Mithun is the project architect. Baines Group Inc and Nibbi are expected to be the project’s general contractors, and the John Stewart Company will act as the property manager once complete.
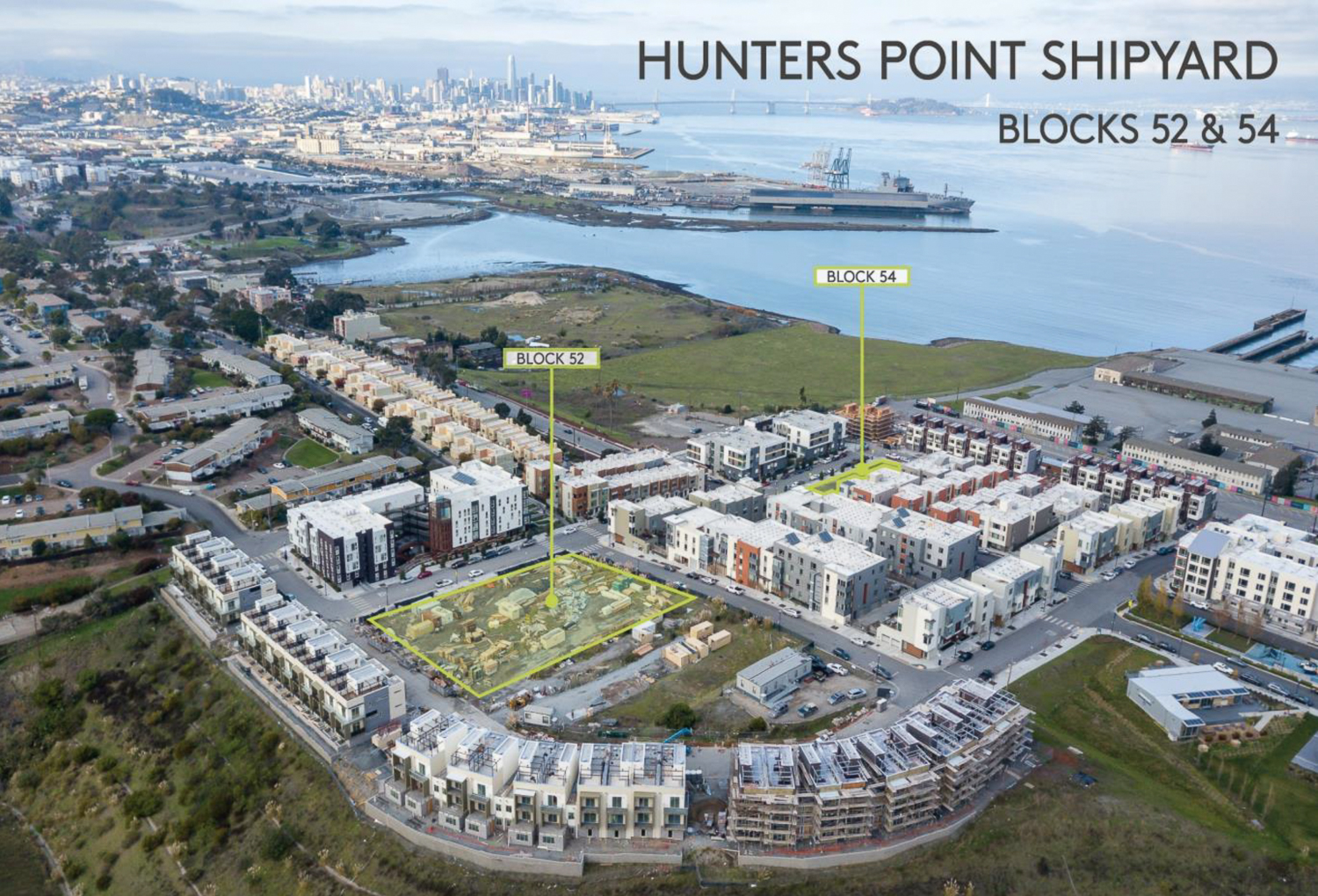
Hunters Point Shipyard aerial view with Blocks 52 and 54 property outlined in yellow
The project is expected to cost around $132.9 million, or $1.1 million per unit. OCII has been the project’s key supporter and funder, providing nearly half of all costs necessary, with $61.5M in funds approved by the Board of Supervisors. Additional funds for the housing came from a $5.9 million grant from California’s Department of Housing and Community Development and an allocation of 4% tax credits and tax-exempt bonds from the California Tax Credit Allocation Committee and the California Debt Limit Allocation Committee. Bank of America is acting as the equity investor and conventional lender.
Completion is expected by mid-2025.
Subscribe to YIMBY’s daily e-mail
Follow YIMBYgram for real-time photo updates
Like YIMBY on Facebook
Follow YIMBY’s Twitter for the latest in YIMBYnews

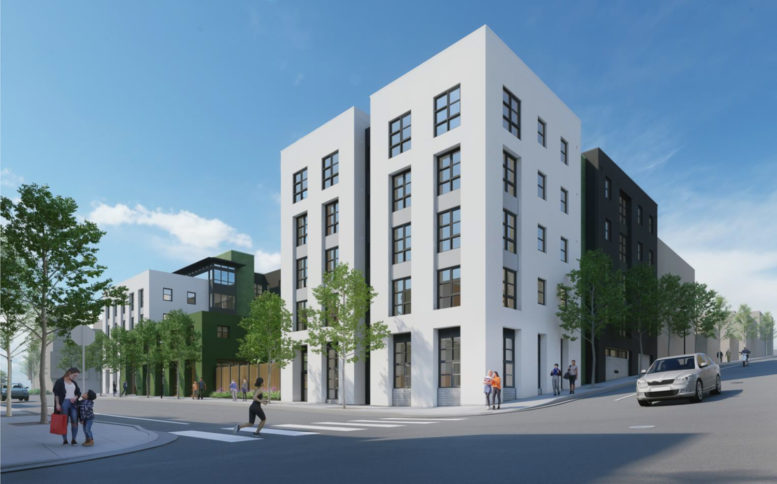




I love all these 5 story apartment buildings! SF is starting to feel like beautiful… Fremont…
I am excited to see some action from SF… we have had very little groundbreaking this year. So much talk about housing, but still very little housing construction. I would like to see more 2 or 3 towers going up on Market St.
More housing in a public transportation available area is great. Can the cost of car parking be justified?
Shorter buildings seem more economically feasible for the foreseeable future. The lack of parking in the isolated neighborhood and the toxic history of the area makes it a pass for me. I guess those issues will help drive down prices though
Gonna build right on top of that contaminated old nuclear site. Smh shame on them and the city.
It’s hard to parse from the renderings, but it would be amazing to see any if not even a few of these blocks get some live/work or smaller commercial spaces for artists, designers, makers, etc to be able to have space and add a little something to the neighborhood. Community spaces, fitness rooms and daycare only carries an isolated neighborhood so far. If anything, flex space and light PDR kinds of spaces should be a requirement for large, community-focused developments like this.
How are they going to build on this contaminated superfund site? This is horrible. So many residents have already died from cancer and more just living near the legacy of toxic dumping here. Let’s just build right on top of it all! SMH They just found radioactive material in Dec 2023. This is terrible
Hi, what did you do with the hazardous waste at Hunter’s Point