New renderings have been revealed for a five-story mixed-use infill at 1776-1790 University Avenue in Central Berkeley, Alameda County. The project design by Baran Studio Architect will use simple materials and plain massing to create 17 dorm-style apartments, including two affordable units, above commercial retail. The UC Berkeley Campus is just 10 minutes away on foot.
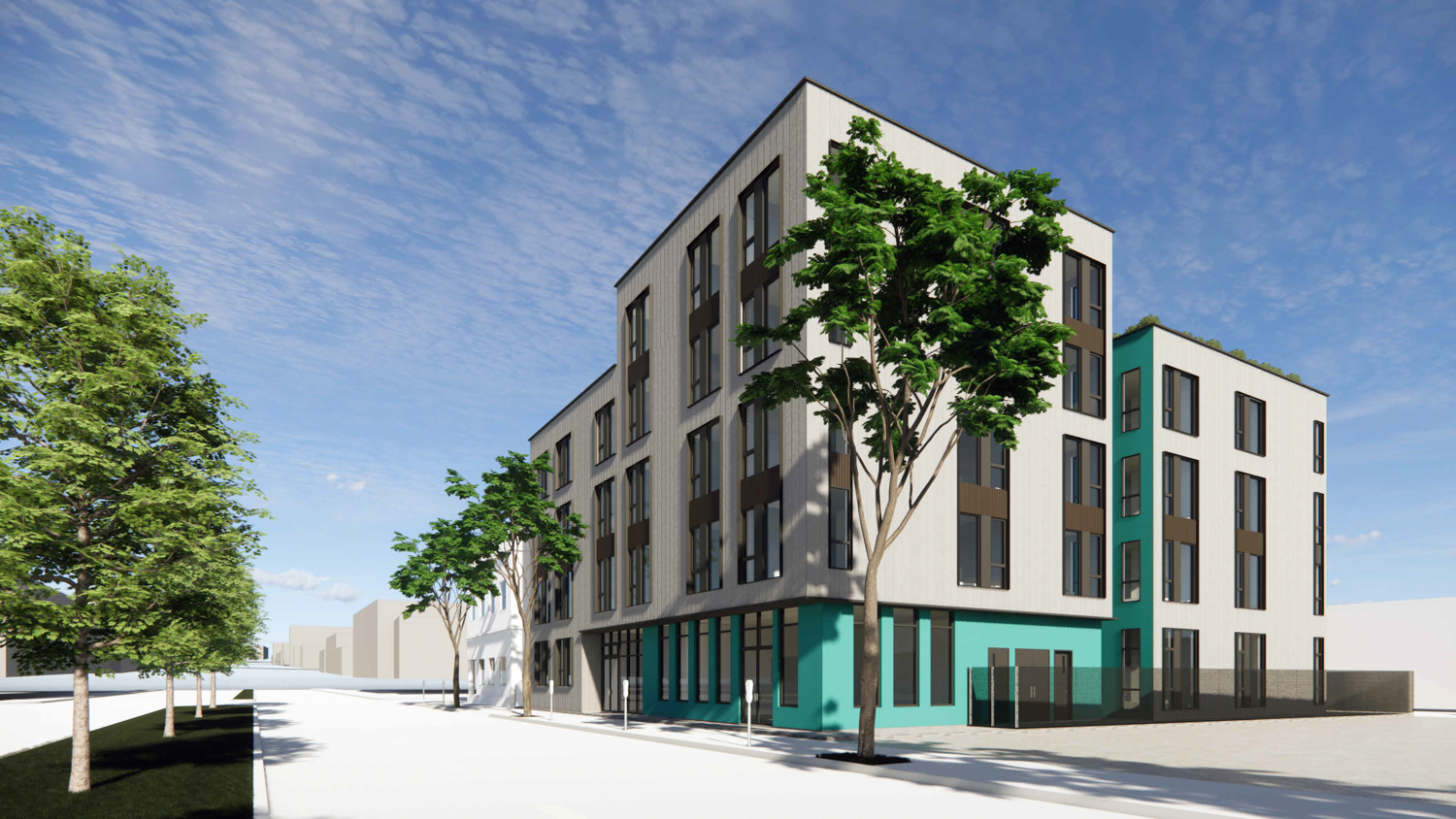
1790 University Avenue corner view from the street median, rendering by Baran Studio Architecture
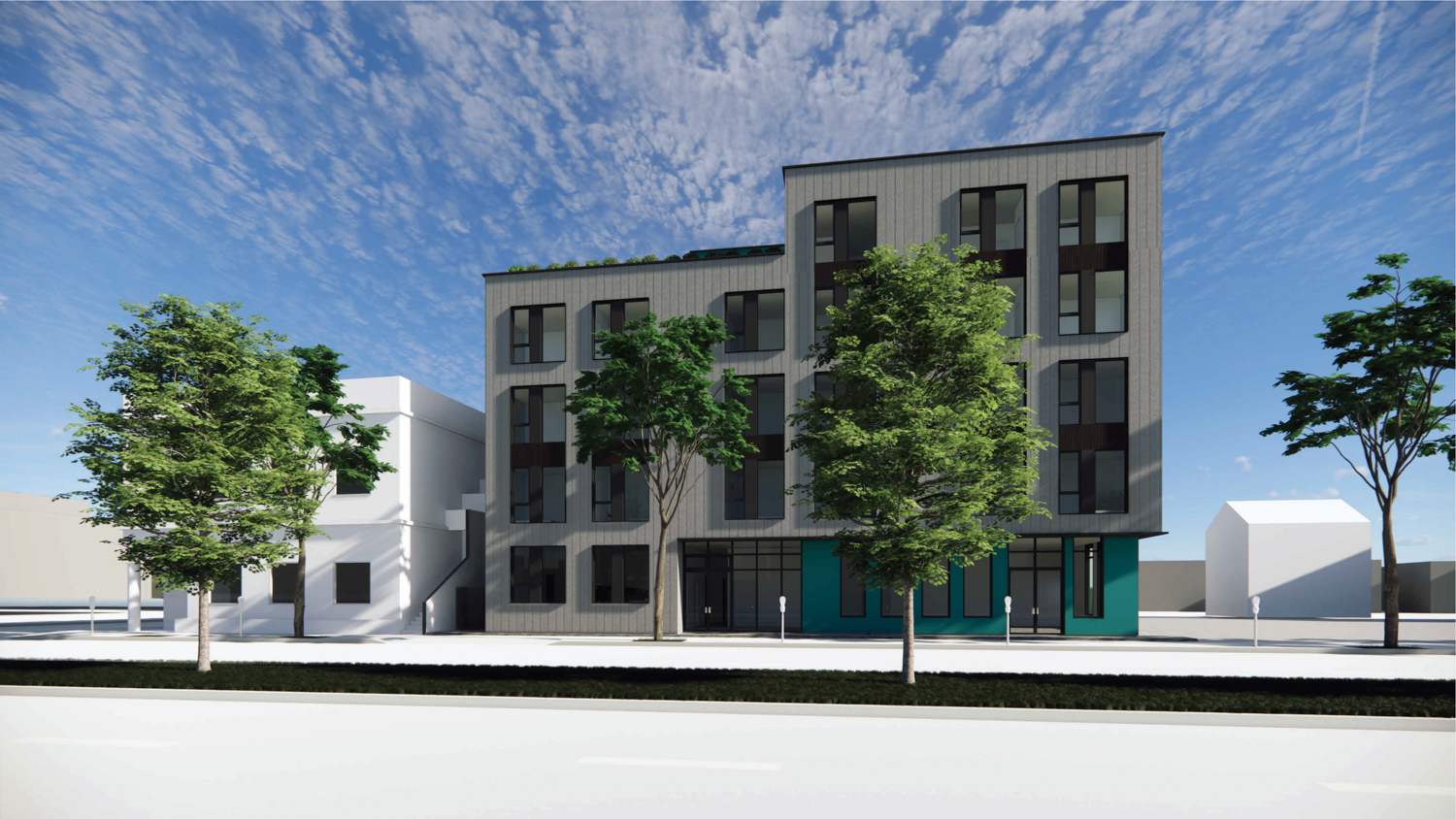
1790 University Avenue frontal view, rendering by Baran Studio Architecture
The 56-foot tall structure will yield around 34,610 square feet, with 25,640 square feet for housing and 780 square feet for commercial retail. Parking will be included for 30 bicycles and no cars, a decision that will promote the neighborhood’s public transit and reduce congestion. Two of the apartments will be designated as affordable for households earning around 30-50% of the Area Median Income.
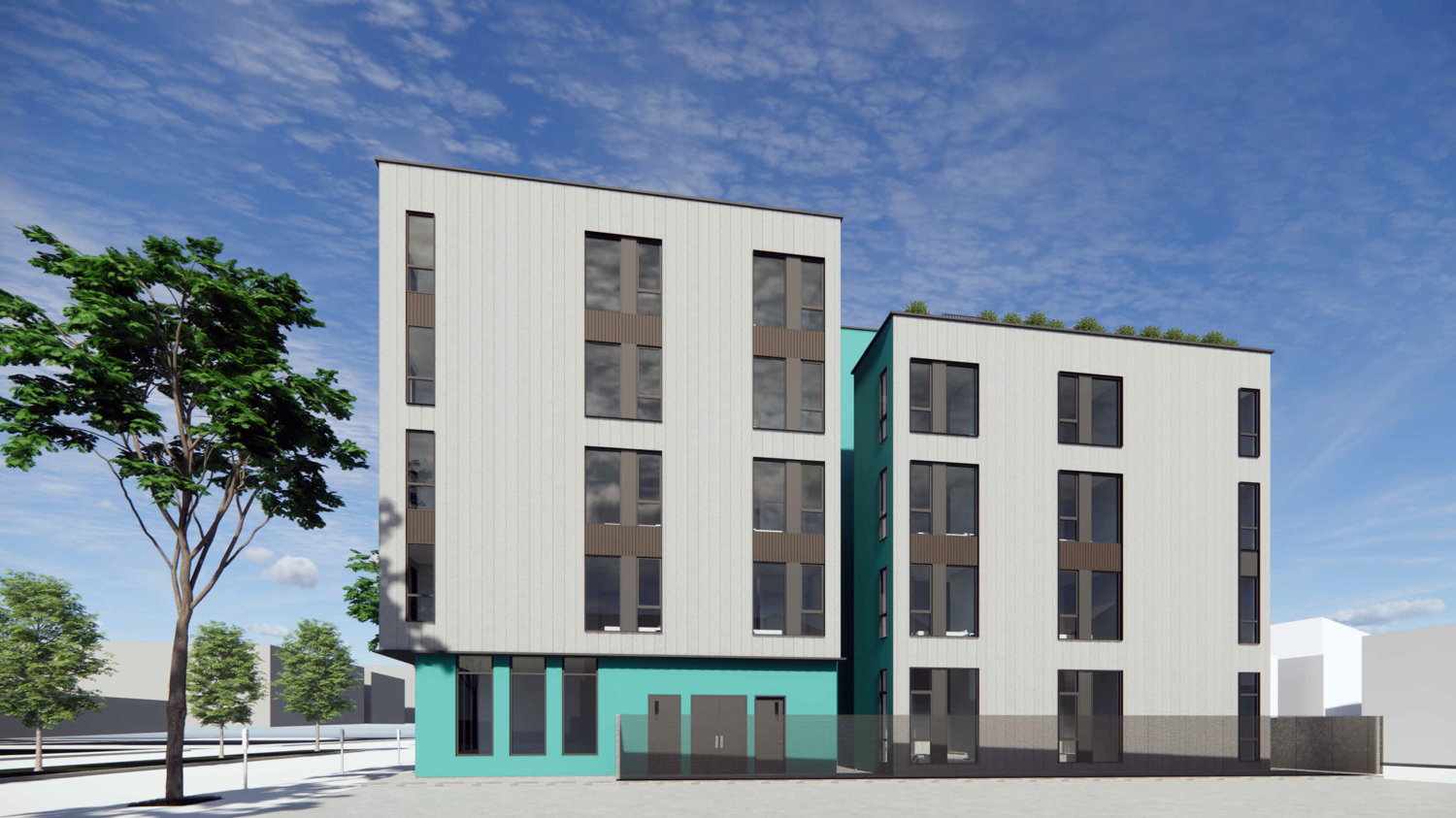
1790 University Avenue western elevation, rendering by Baran Studio Architecture
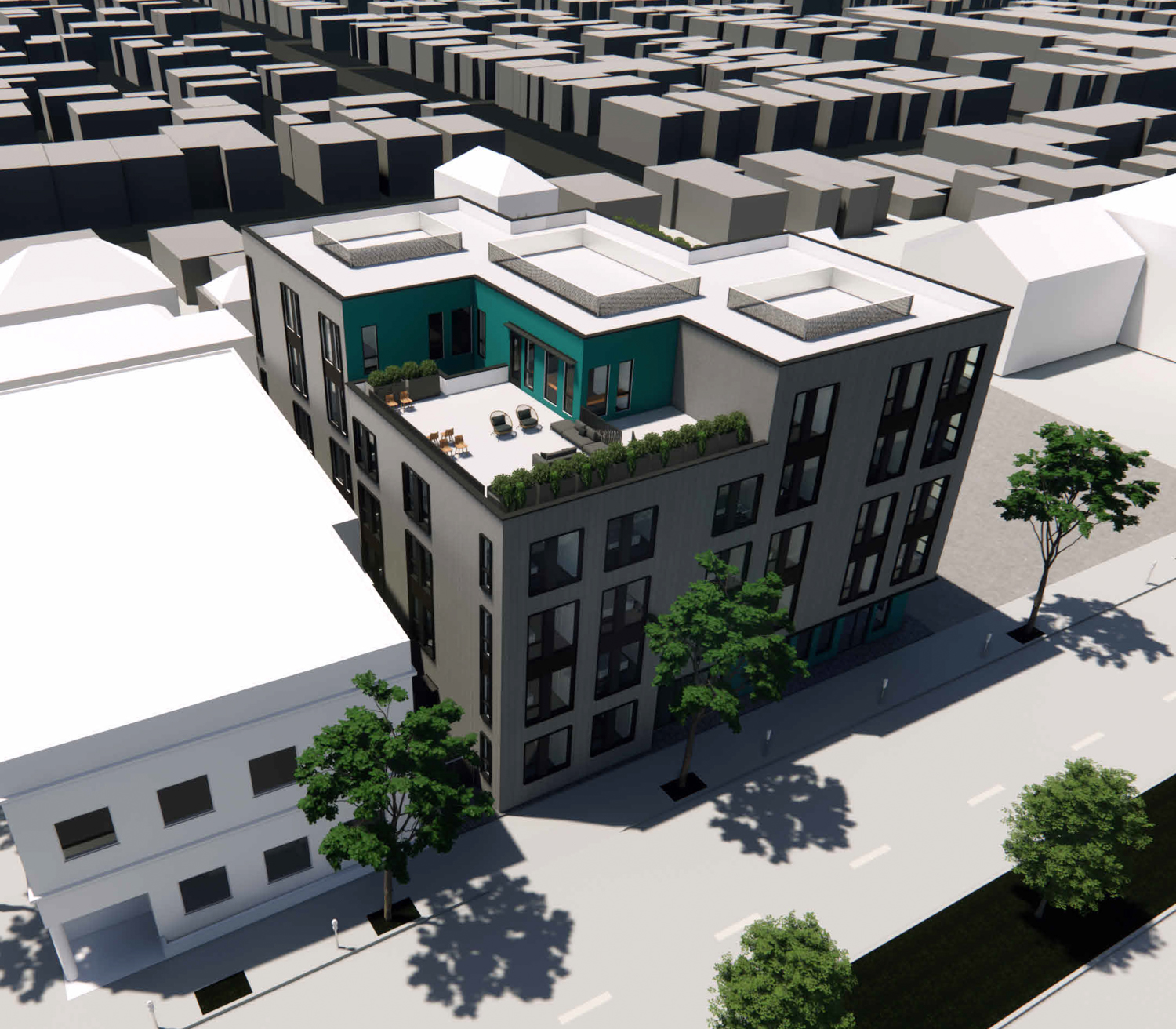
1790 University Avenue aerial view, rendering by Baran Studio Architecture
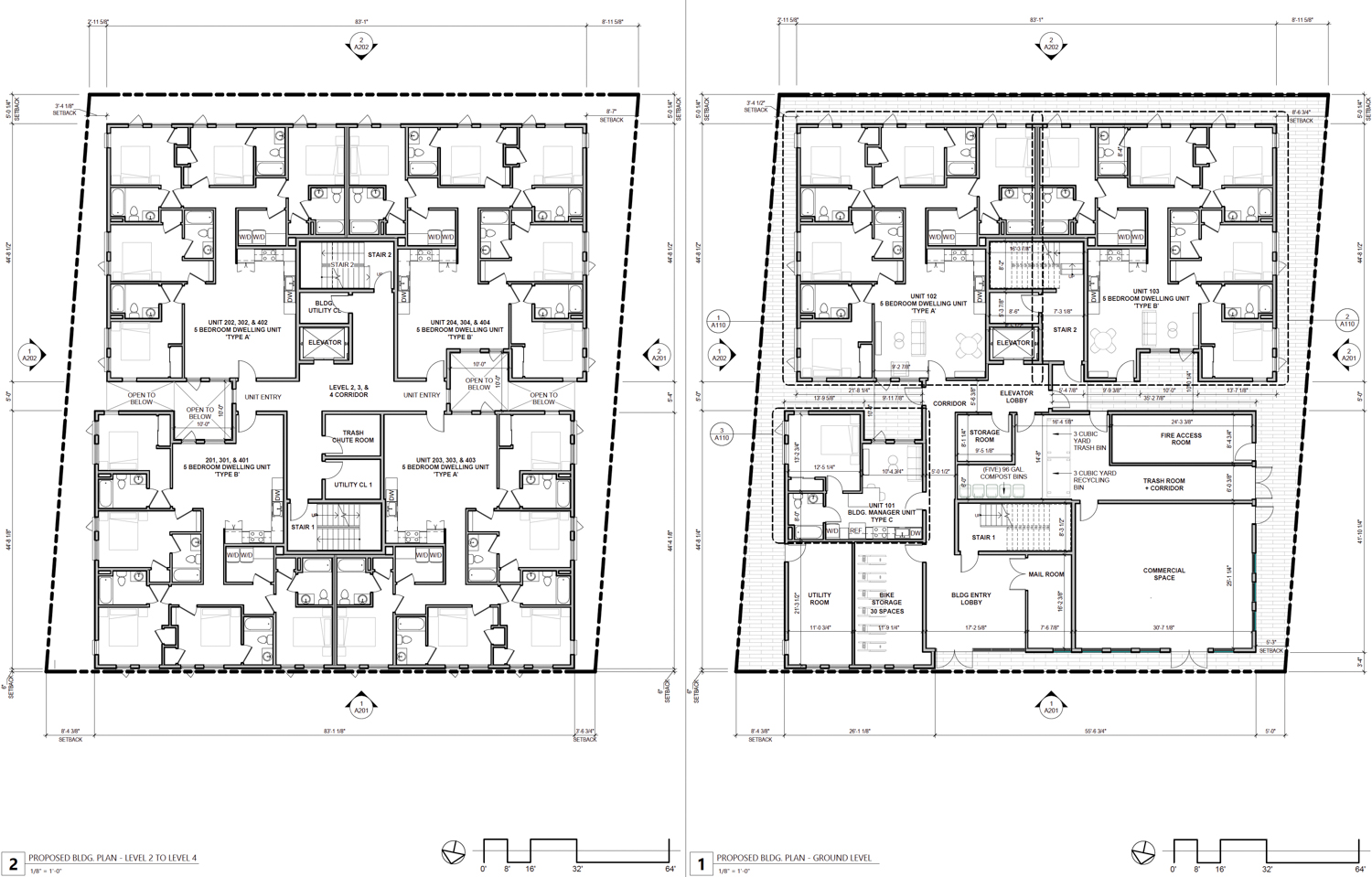
1790 University Avenue floor plans, rendering by Baran Studio Architecture
Baran Studio Architecture is responsible for the design. Facade materials will include stucco, fiber cement siding, metal panels, and shadow box window framing. Demolition will be required for three existing structures, including two retail shops and a vacant house. The 0.22-acre property is located along University Avenue between Grant Avenue and McGee Avenue. The MLK Jr. Civic Center Park is just two blocks away, and the Downtown Berkeley BART Station is six minutes away via AC Transit or four minutes by bicycle.
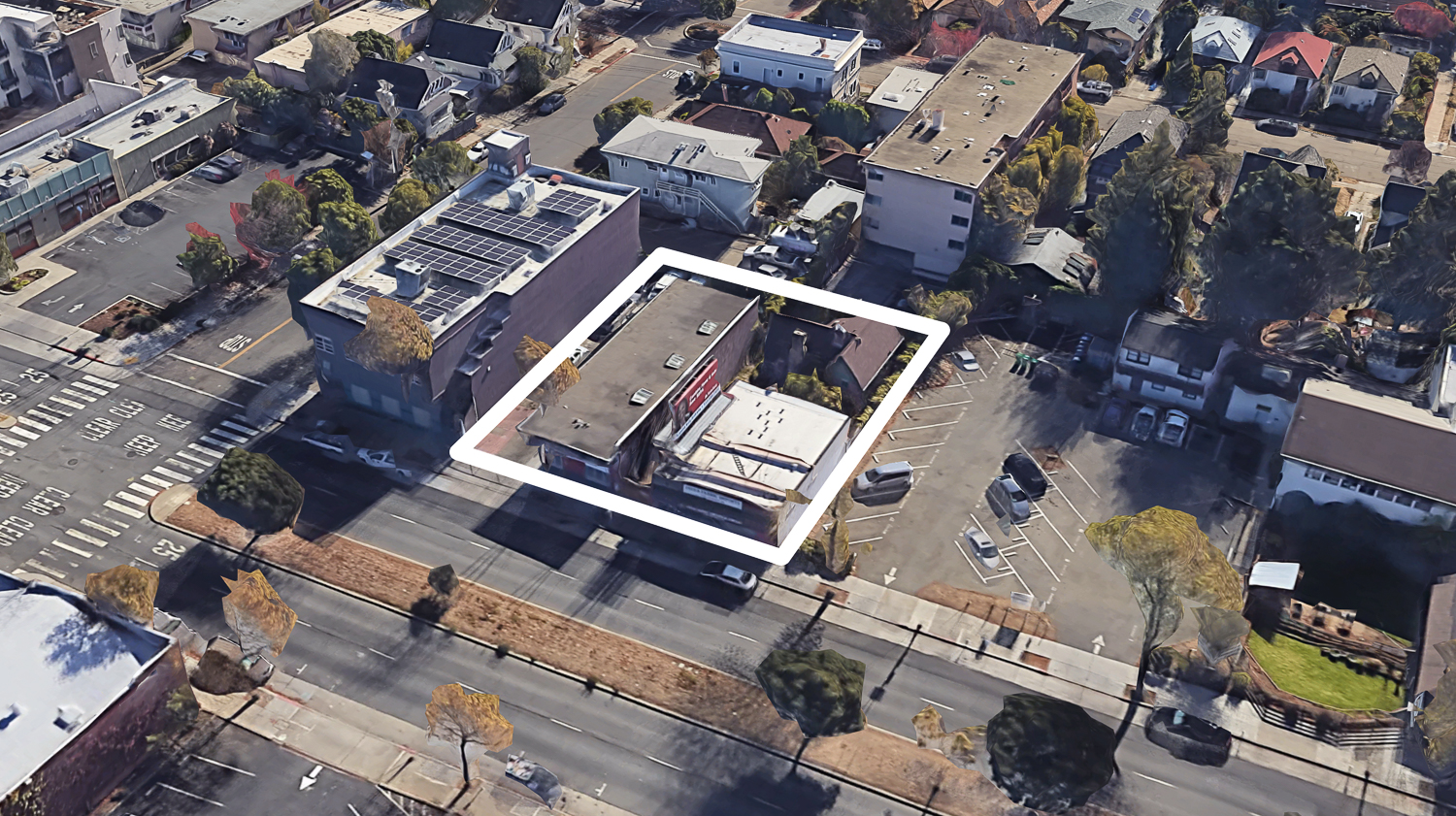
1776-1790 University Avenue, image via Google Satellite
Alameda-based Wang Brothers Investment is responsible for the application. The estimated timeline for construction has yet to be established.
Subscribe to YIMBY’s daily e-mail
Follow YIMBYgram for real-time photo updates
Like YIMBY on Facebook
Follow YIMBY’s Twitter for the latest in YIMBYnews

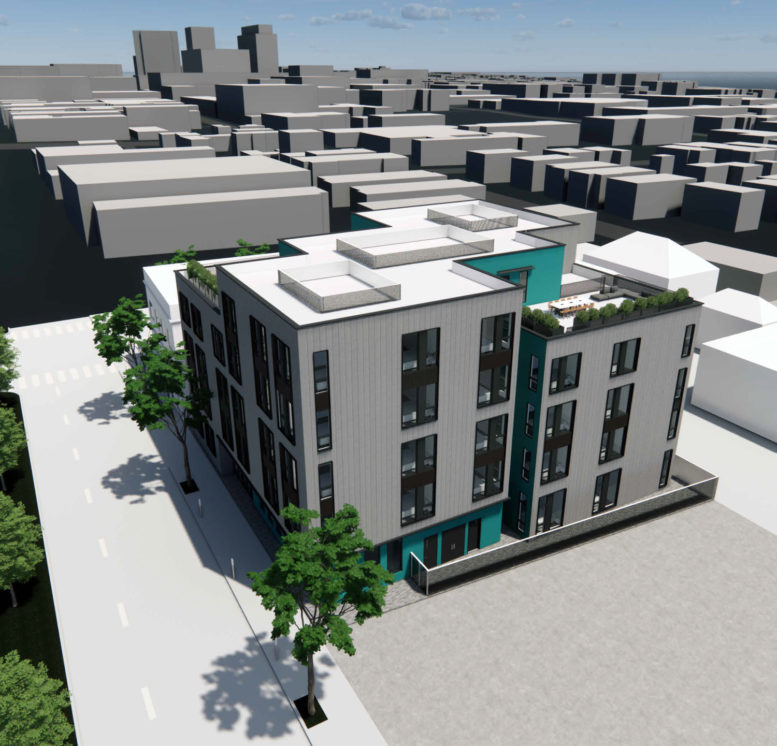




Looks like they went all out on that computer model. Sure looks like anywhere except 1776 University Avenue in Berkeley.
No, actually this is a better fit than other projects in the area. The rendering doesn’t help with showing the actual context of the building on the corner which is not an older building and has a similar color palette in reality. They blocked out the neighboring properties in all white to make their design pop in the renderings. There are a few projects being developed along this side of University so whatever you perceive as ‘anywhere’ but this address, really is not that far out of context.