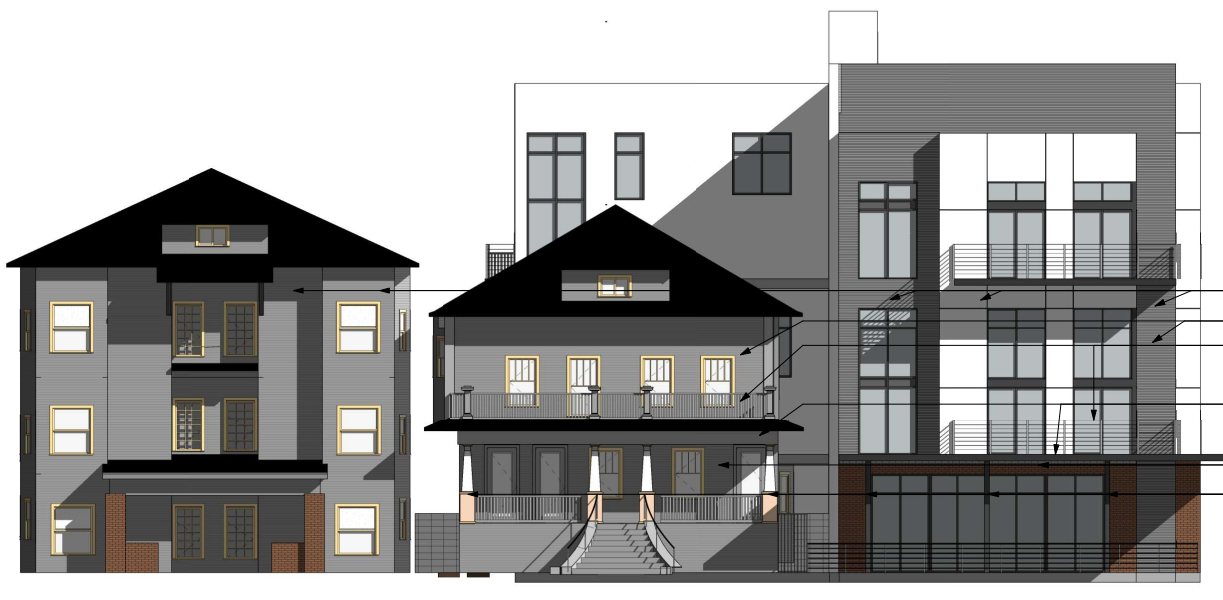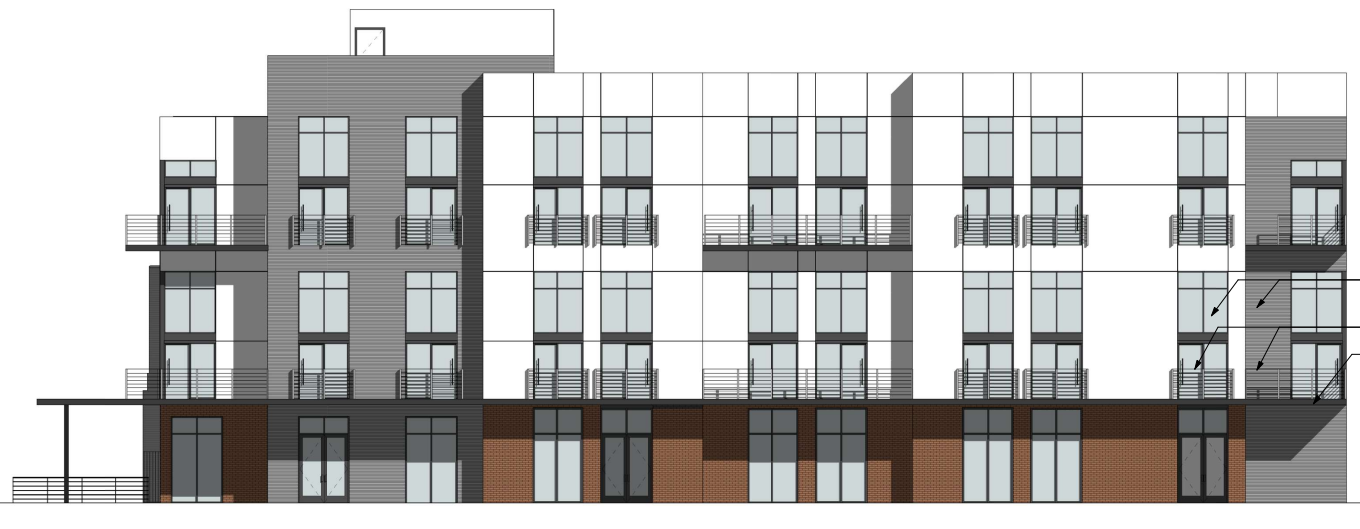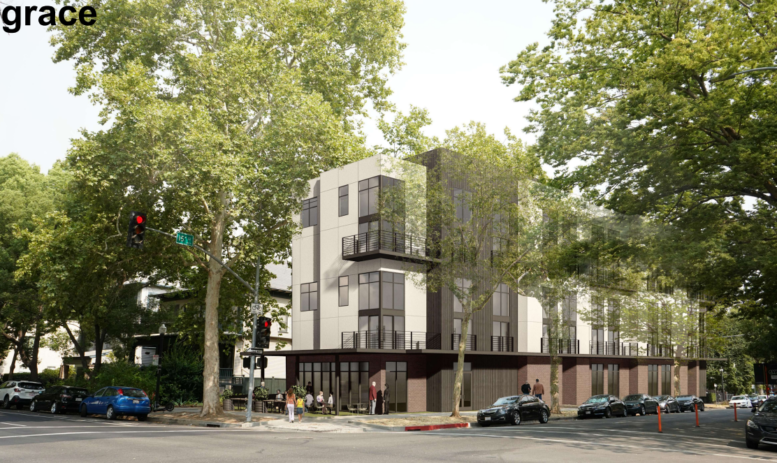New renderings have been published showcasing a new mixed-use project at 620 15th Street in Sacramento. The project proposal includes the construction of a new three-story mixed-use building offering spaces for retail and residential uses.
Urban Capital LLC is the project applicant. Williams + Paddon is responsible for the designs.

620 15th Street South Elevation via Williams + Paddon
The project site is a parcel spanning an area of 0.15 acres. The scope of work includes the development of a three-story building spanning a total built-up area of 25,925 square feet. Named The Grace, the building will offer 40 multi-family residential dwellings, including eight income-restricted dwelling units. Commercial space spanning an area of 1,786 square feet will also be designed in the building.
Renderings reveal a contemporary design with modern materials and architectural elements. The façade incorporates horizontal wood siding, brick, metal panels, fenestration patterns and the use of balconies. A rooftop deck at the front of the building overlooks G Street and 15th Street. The streetscape and frontage are designed with pedestrian and bicycle amenities that support an urban walkable district. The project will include six bike or scooter parking spaces.

620 15th Street East Elevation via Williams + Paddon
The project site is located at the northwestern corner of 15th Street and G Street, within 0.25 miles of a light rail station. Project documents have been submitted for a site plan and design review. The estimated construction timeline has not been announced yet.
Subscribe to YIMBY’s daily e-mail
Follow YIMBYgram for real-time photo updates
Like YIMBY on Facebook
Follow YIMBY’s Twitter for the latest in YIMBYnews






Be the first to comment on "Renderings Revealed For a Mixed-Use At 620 15th Street In Sacramento"