Yesterday afternoon marked the official topping out of the BART-adjacent Millbrae Office and Life Sciences Campus in Millbrae, San Mateo County. Truebeck Construction has rapidly transformed the flat plot of land with a six-story steel structure in less than a year for the largest of four buildings for the Life Sciences campus in less than a year. Alexandria Real Estate Equities is the project developer. Eikon Therapeutics will be the anchor tenant.
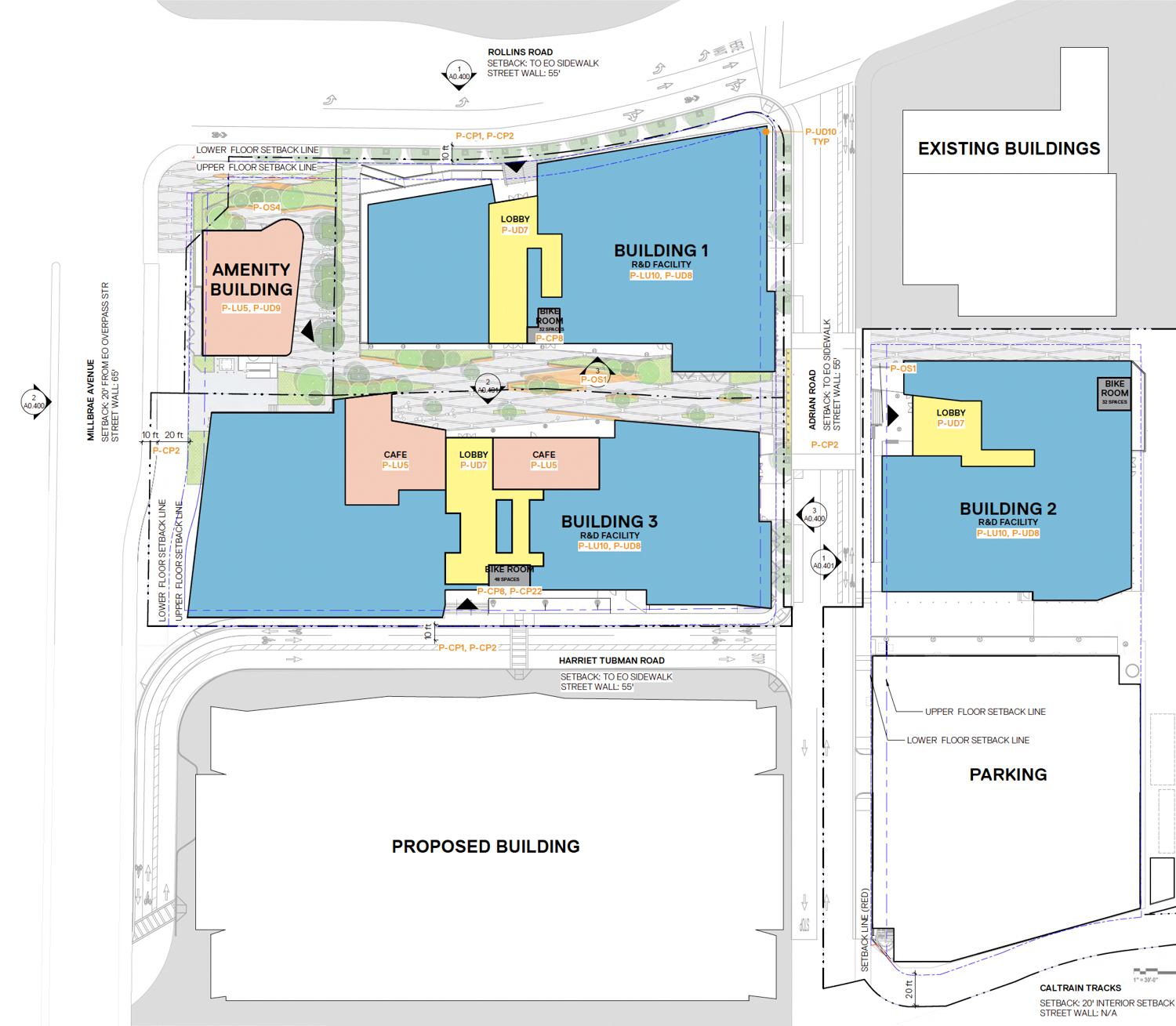
ACLS Millbrae Campus site map, illustration by WRNS Studio (Building 3 is the structure that has topped out)
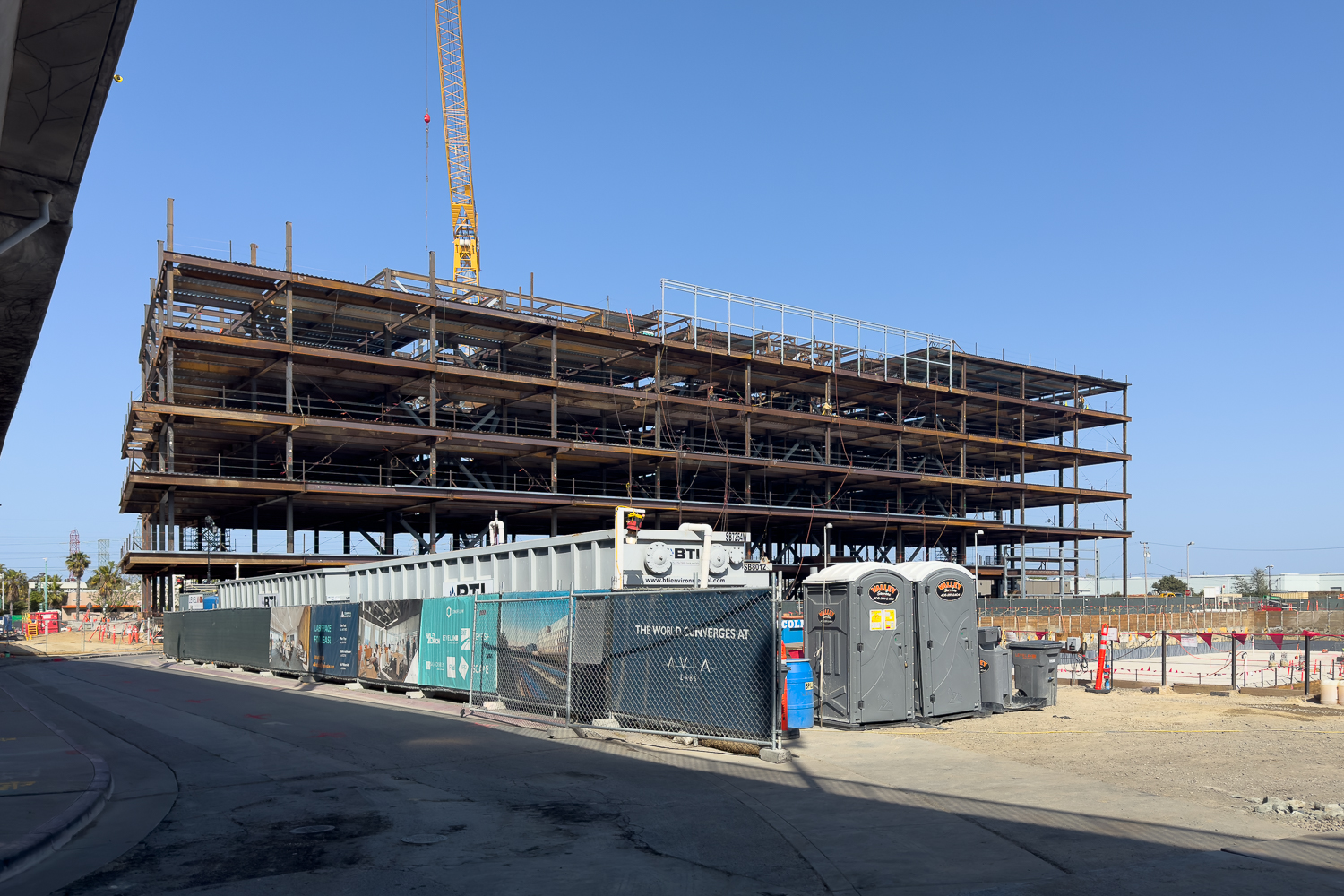
Millbrae Office and Life Sciences Campus seen from under Millbrae Avenue, image by author
Across the whole campus, five structures will contain 928,330 square feet, with 557,300 square feet of office space and 360,000 square feet for parking. Of the buildings, 30 Rollins Road will yield 162,740 square feet, 201 Adrian Road will yield 160,900 square feet, and 101 Harriet Tubman Road will produce 233,630 square feet. The amenity building will span 11,030 square feet, and the garage will have a capacity for 927 vehicles. The garage will rise nine levels up with rooftop solar panels and one basement level. BKF and IMEG are consulting on engineering.
The corporate headquarters for Eikon will occupy 285,000 square feet of office and laboratories, over half of the total 557,300 square feet of rentable area. The area will be able to accommodate as many as 750 employees. Cushman & Wakefield represented the firm for the transaction.
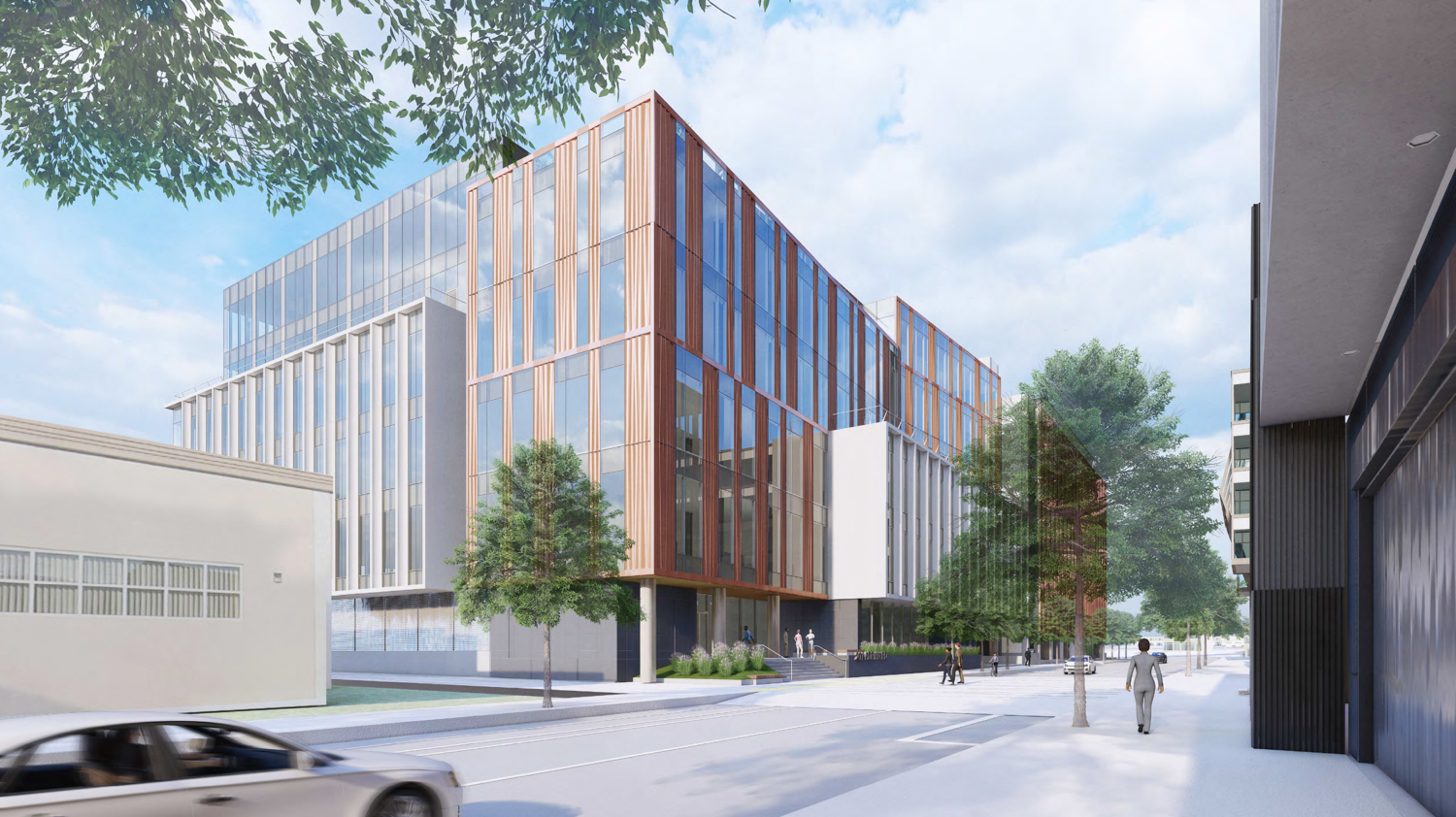
ACLS Millbrae Campus building two seen from Adrian Road, rendering by WRNS Studio
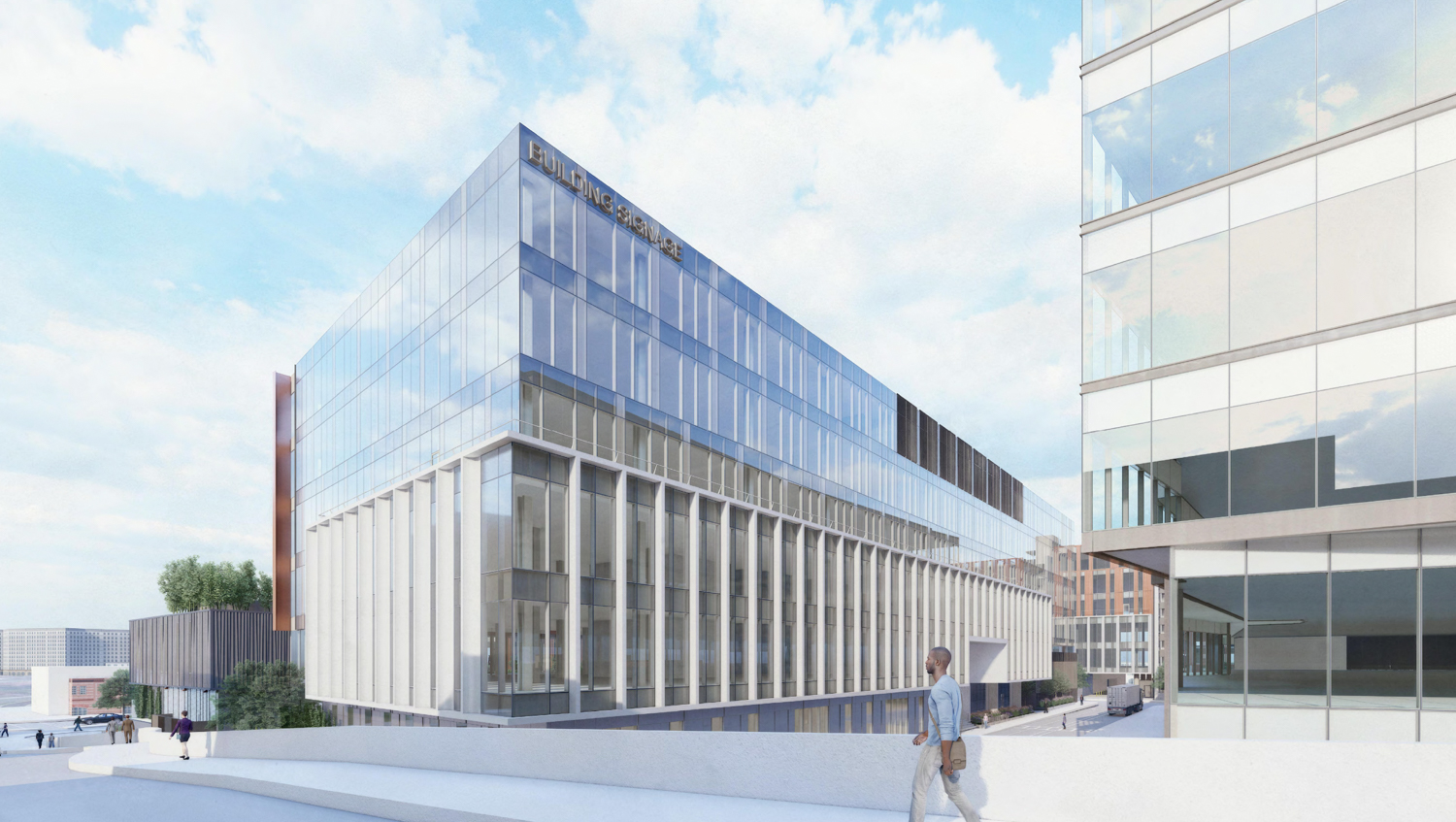
ACLS Millbrae Campus Building Three along Harriett Tubman Road from the Millbrae Avenue overpass, rendering by WRNS Studio
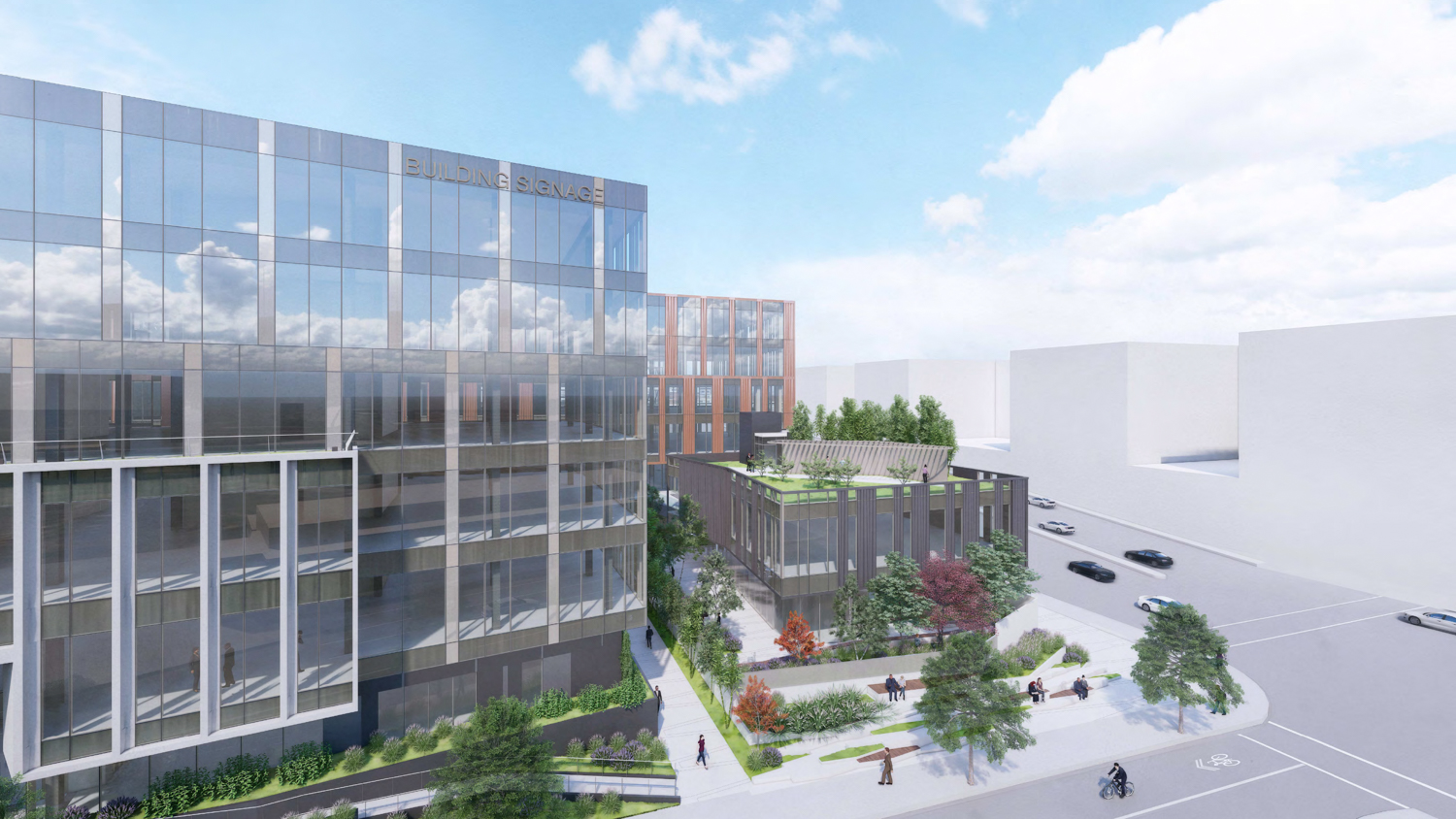
ACLS Millbrae Campus aerial view of the amenity pavilion overlooking Rollins Road and Millbrae Avenue, rendering by WRNS Studio
WRNS Studio is responsible for the design. While facade panels have yet to be installed, the massive structure already shows off some setbacks and angular articulated massing, particularly with the covered employee entry along Harriett Tubman Road. Each of the three offices will be wrapped with complementary colors for the stone podium wrap, vertical terracotta details, and metal panels to frame the curtain wall glass—the amenity building at the corner of Rollins Road and Millbrae Avenue.
Bionic is responsible for landscape architecture. A public paseo will weave through the campus, between textured stone walls along Millbrae Avenue to Rollins Road and Adrian Road, lined with greenery and outdoor seating. The open space will be available for the public and employees as a destination for relaxation and socializing.
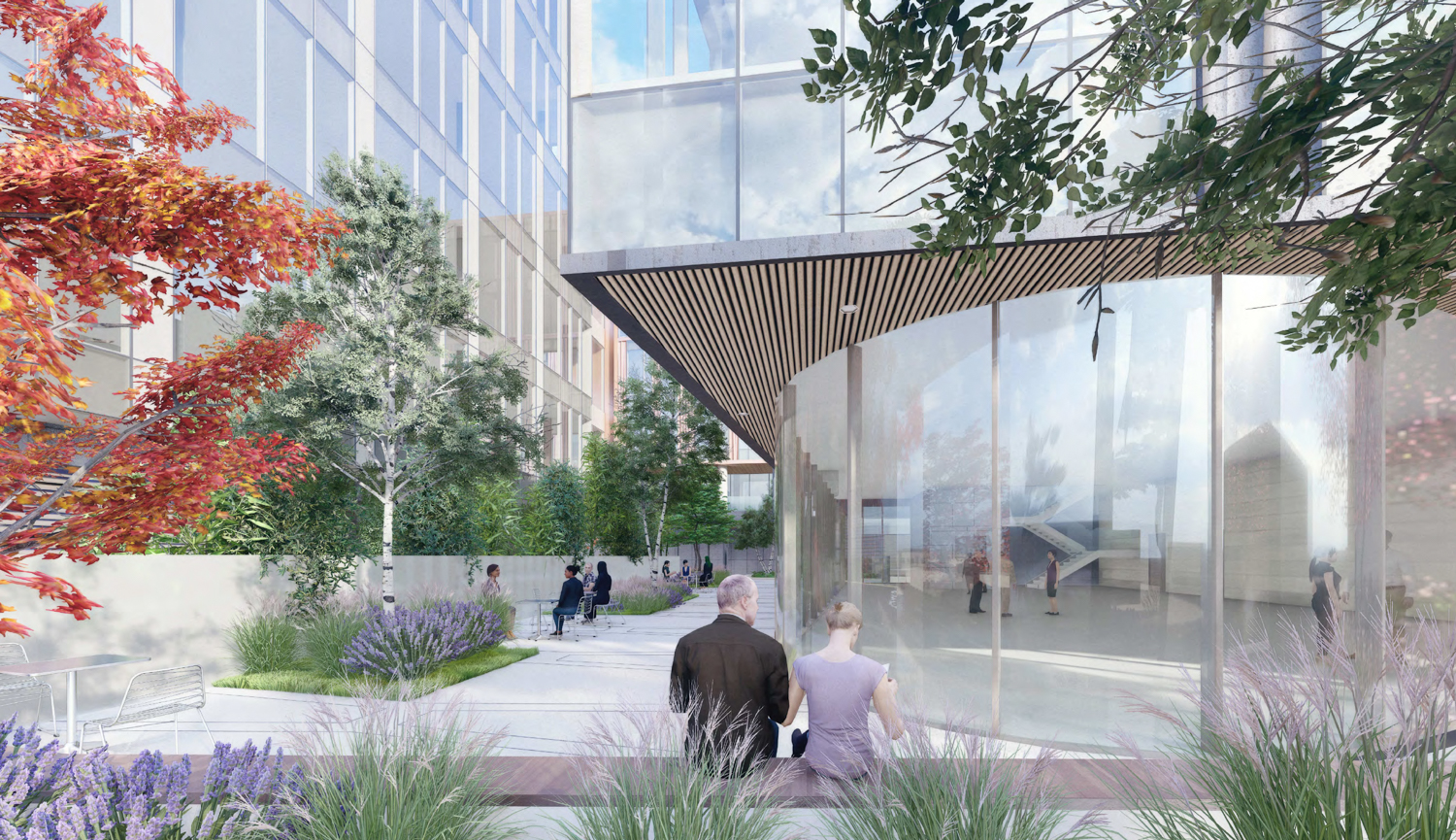
ACLS Millbrae Campus amenities plaza, rendering by WRNS Studio
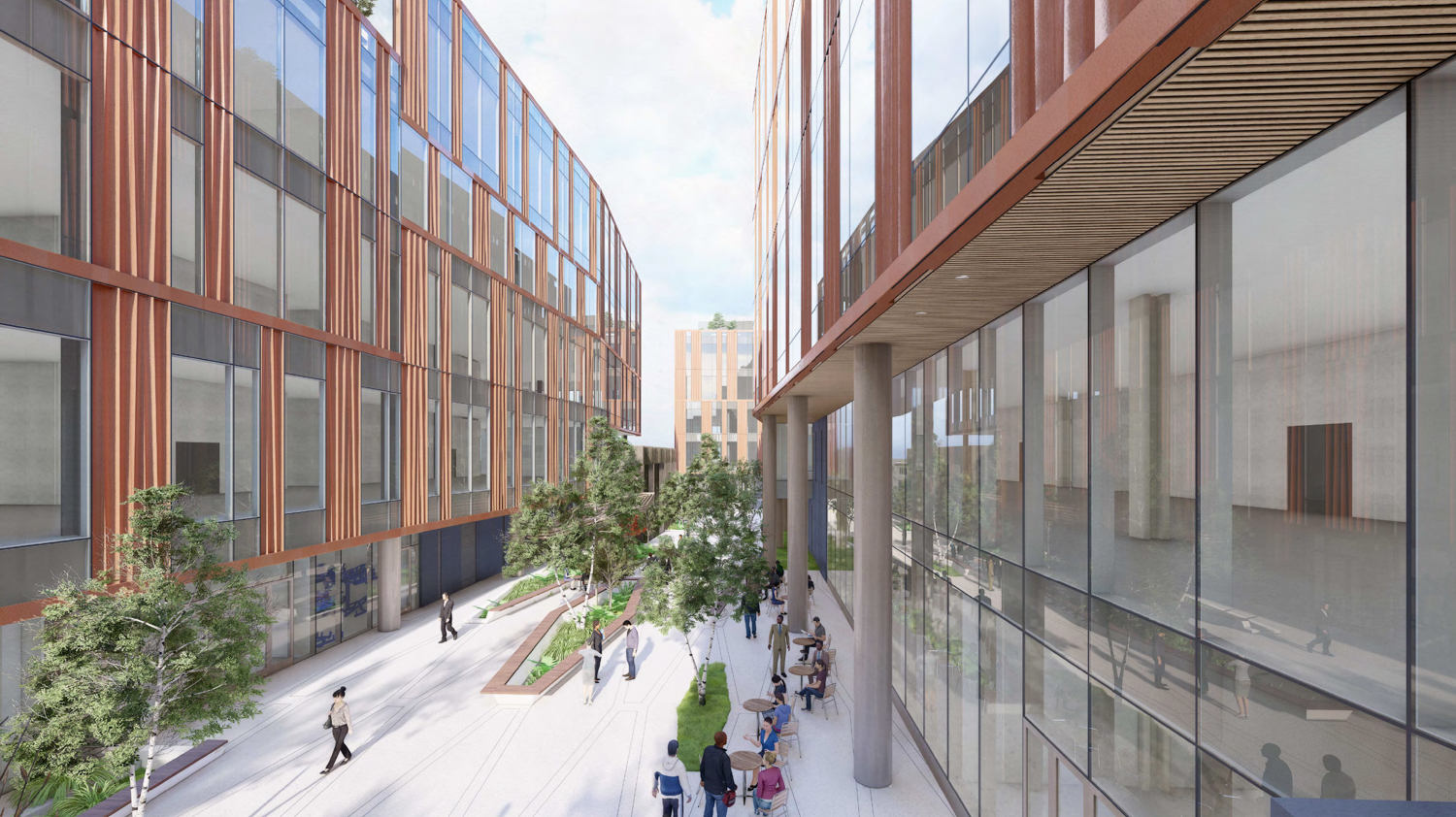
ACLS Millbrae Campus paseo cutting between buildings one and three looking south, rendering by WRNS Studio
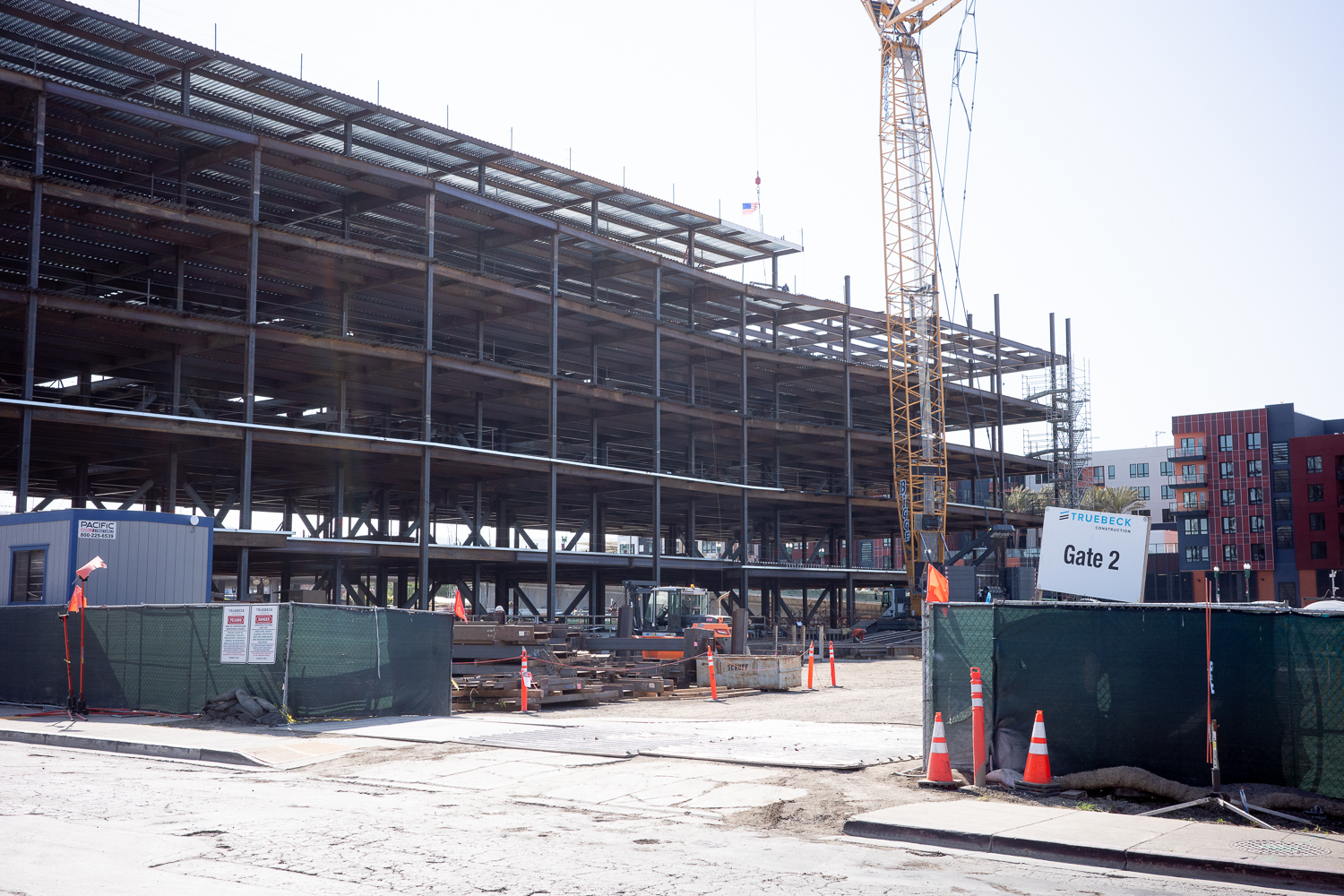
Millbrae Office and Life Sciences Campus seen from Adrian Road, image by author
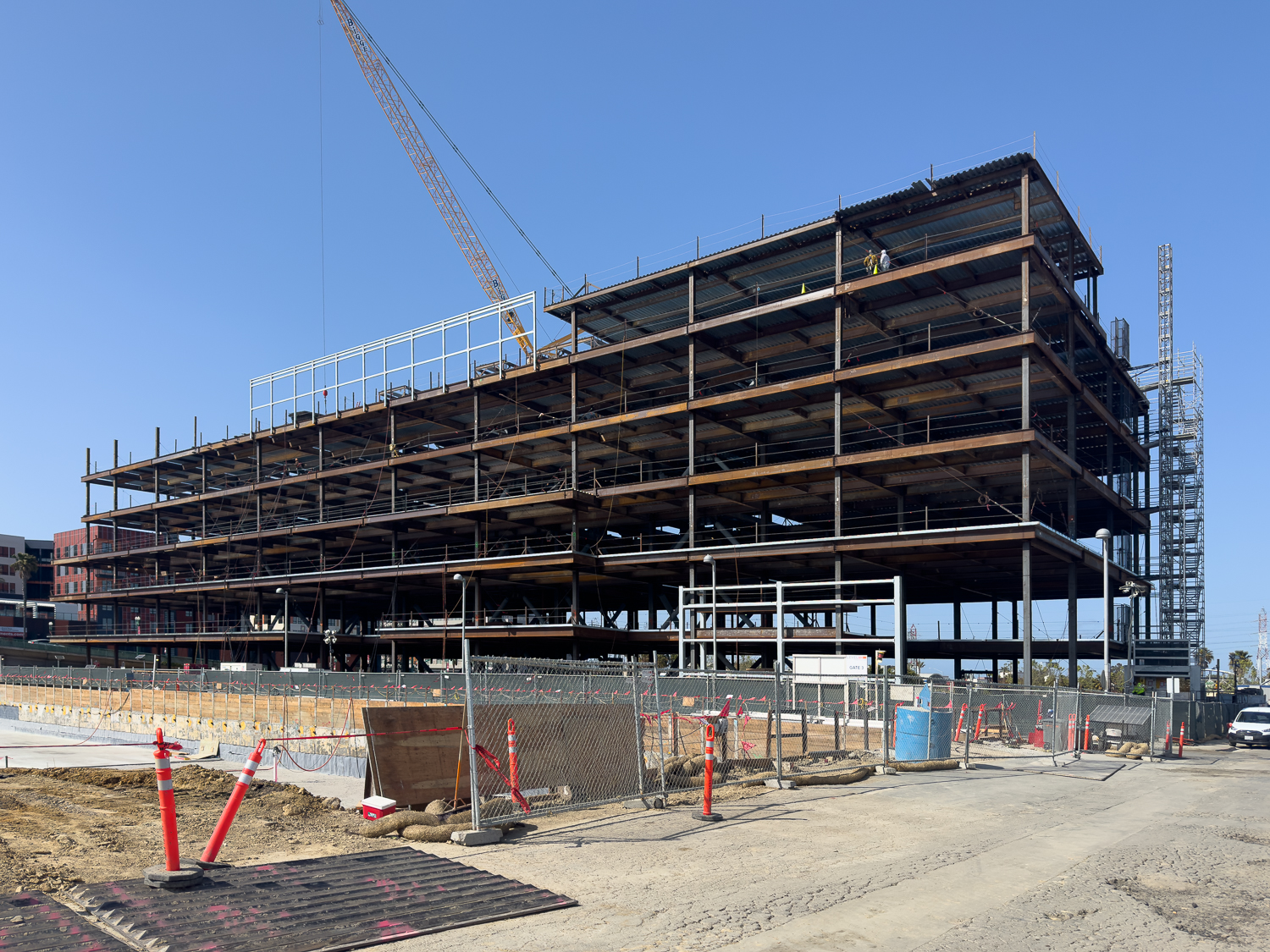
Millbrae Office and Life Sciences Campus, image by author
Employees and visitors will be able to access the Millbrae BART and Caltrain Station accessible from under Millbrae Avenue and by the recently-opened Gateway at Millbrae development by Republican Urban Properties. Next to the rising labs, Level 10 Construction is working on the foundation for Longfellow’s own life sciences project dubbed AVIA Labs.
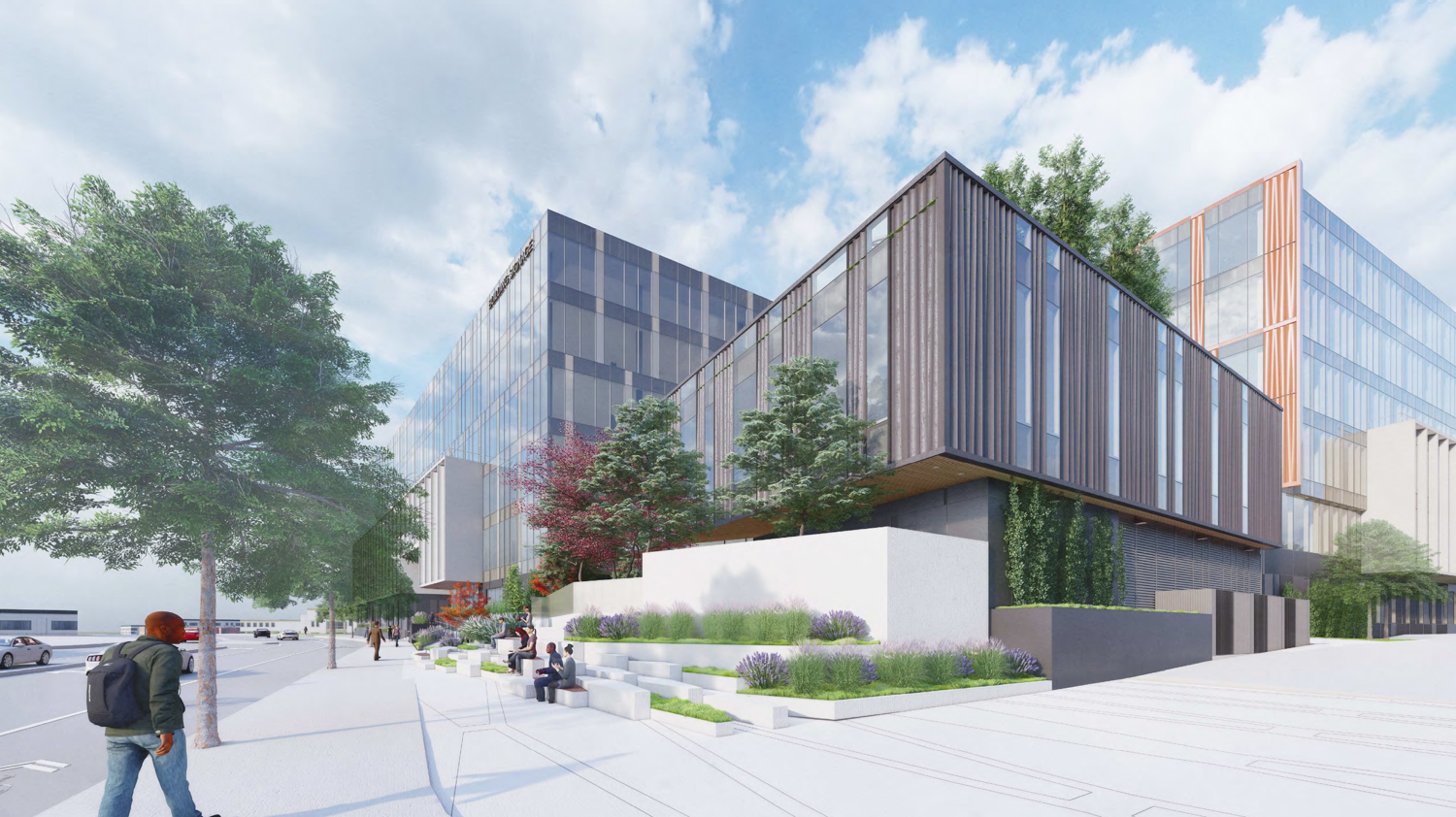
ACLS Millbrae Campus pedestrian perspective of building one and the amenity pavilion, rendering by WRNS Studio
Completion is expected by the first quarter of 2025. Once open, Eikon will move to the San Mateo County transit-adjacent campus from its current bayside location next to the San Mateo Bridge in Hayward.
Subscribe to YIMBY’s daily e-mail
Follow YIMBYgram for real-time photo updates
Like YIMBY on Facebook
Follow YIMBY’s Twitter for the latest in YIMBYnews

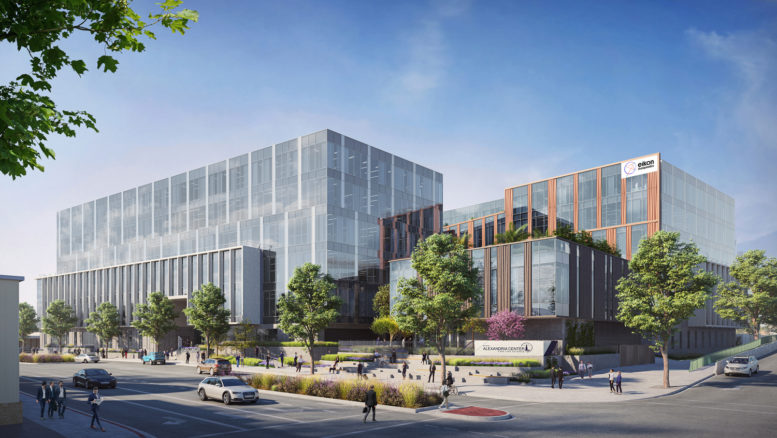




Biotech users love new construction. Is biotech lab space from the late 90s already considered “obsolete”?