After a recent site visit to the Millbrae Life Sciences Campus, YIMBY documented construction for Avia Labs at 210 Adrian Court, San Mateo County. Just three months after an official groundbreaking, Level 10 Construction has already finished excavation, with portions of the foundation now visible. Longfellow Real Estate Partners is the project sponsor.
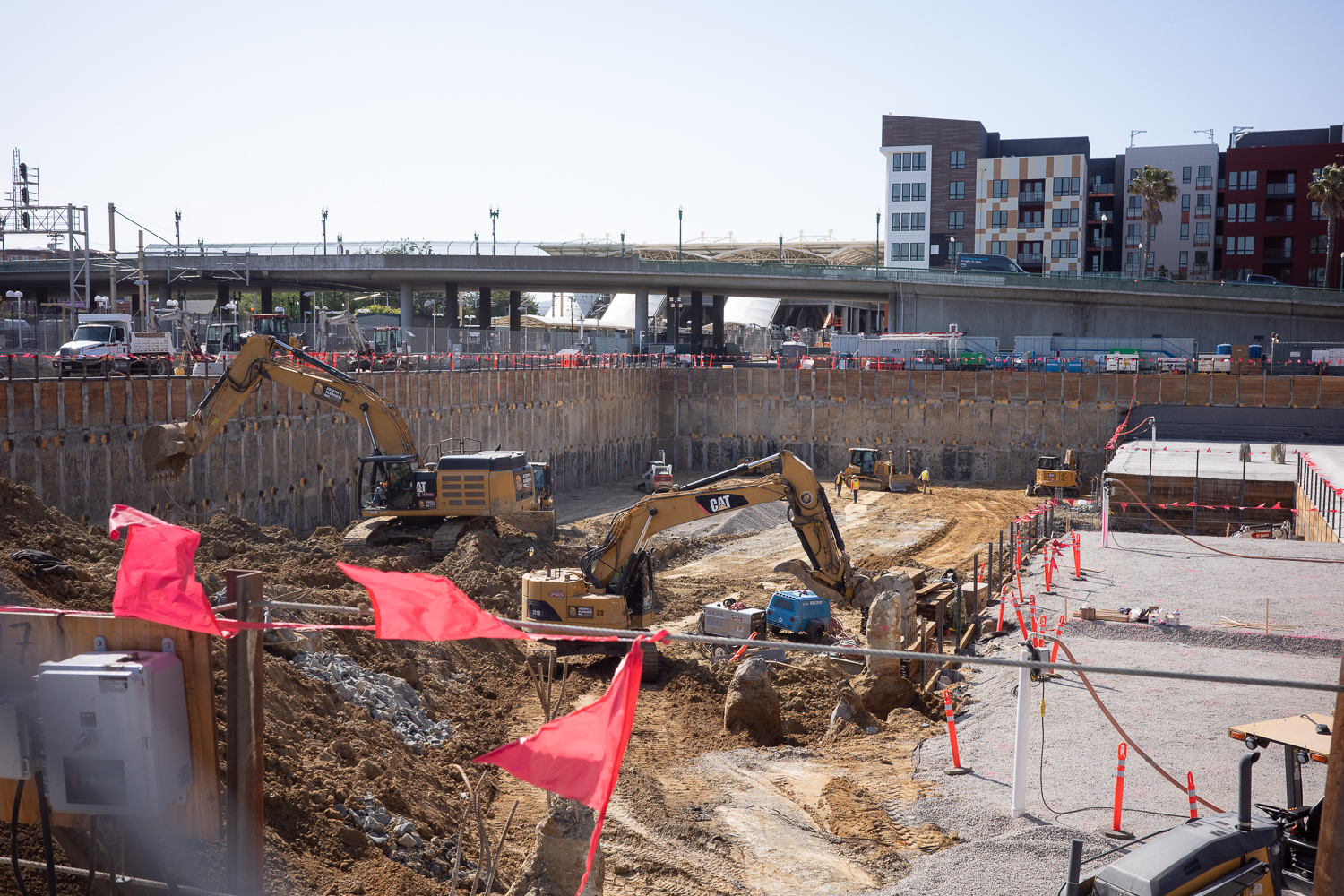
AVIA Labs, image by author
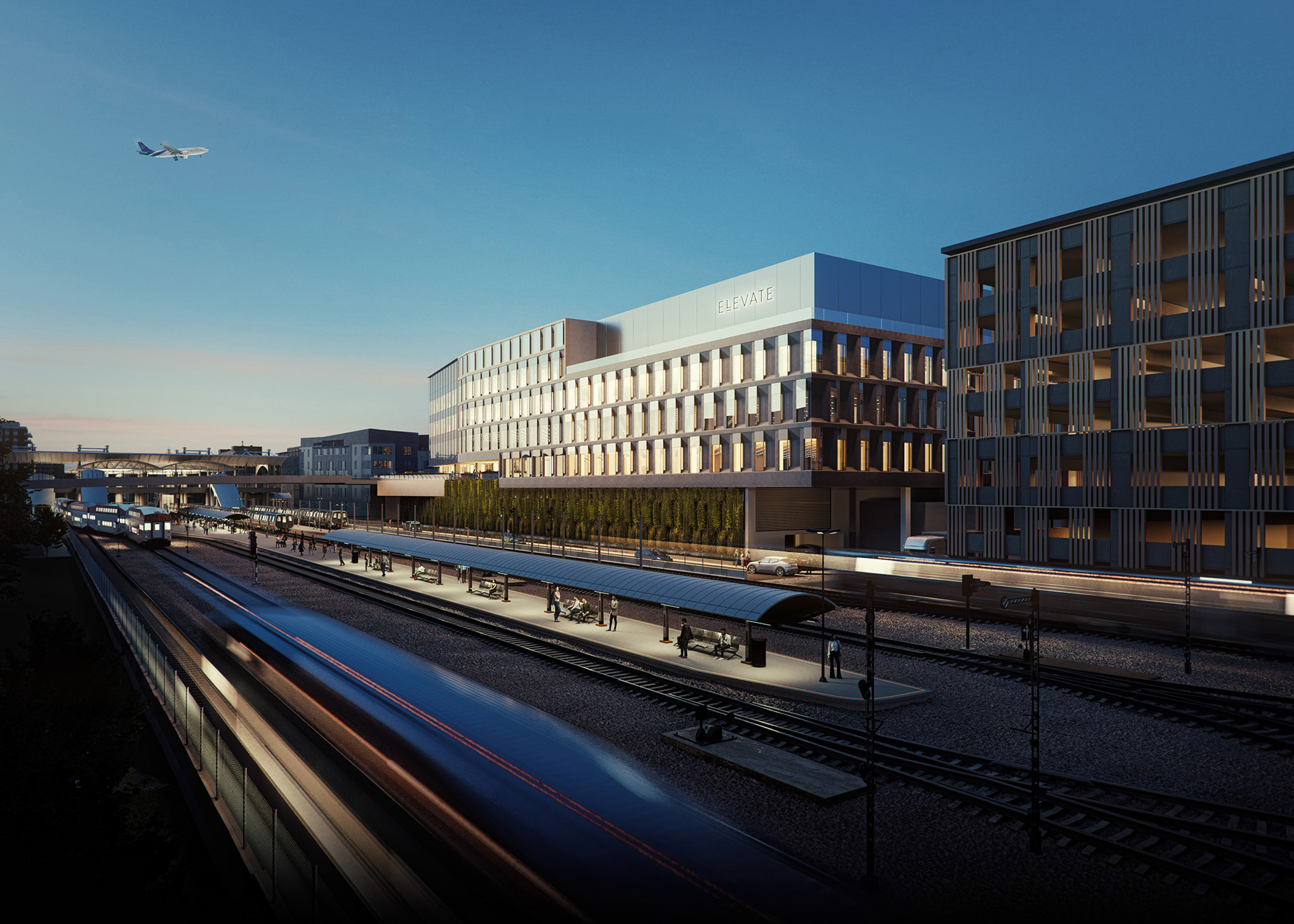
AVIA Labs seen from above the Caltrain Tracks, rendering by Flad Architecture
JLL announced a $310 million construction loan brokered with Longfellow Real Estate Partners for Avia just a week after the groundbreaking ceremony. The excavation is making way for the two basement levels of the four-level garage. The project’s name is a nod to the transit hub it overlooks. The Millbrae BART and Caltrain Station is the only location that brings both transit networks together and is expected to be a stop along the California High-Speed Rail.
Once complete, the 102-foot tall structure will yield 479,000 square feet from the 2.1-acre site, with approximately 315,000 square feet for laboratories plus offices and 164,000 square feet for the 459-car garage. Additional parking will be included for just 46 bicycles. The facilities expect to receive LEED Gold and Fitwell certifications. Employees will benefit from Elevate, Longfellow’s amenity brand for all its tenant employees, with each building receiving a unique program. Avia Lab will have a fitness center, conference room, and publicly accessible cafe.
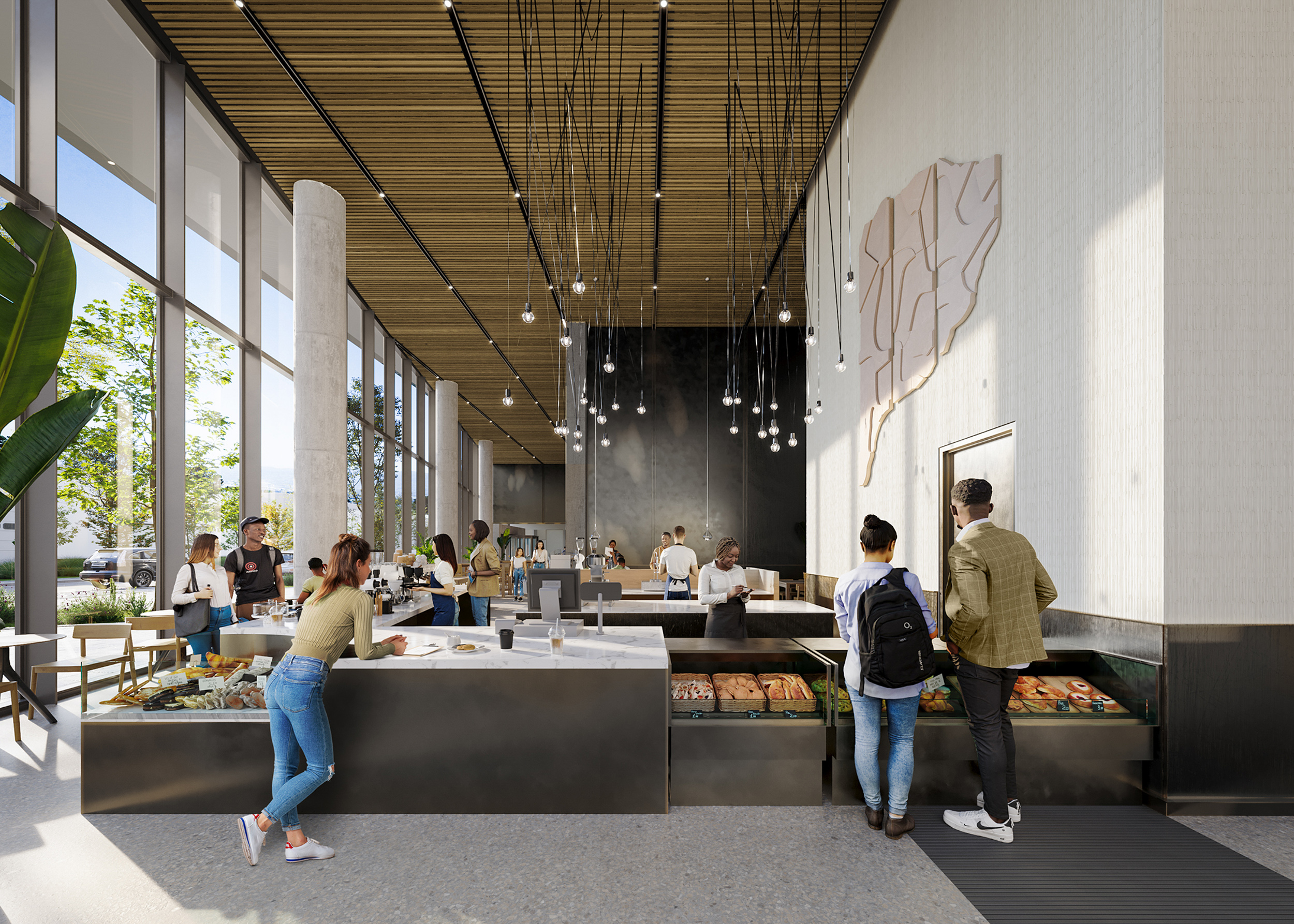
AVIA Labs on-site cafe, rendering by Flad Architecture
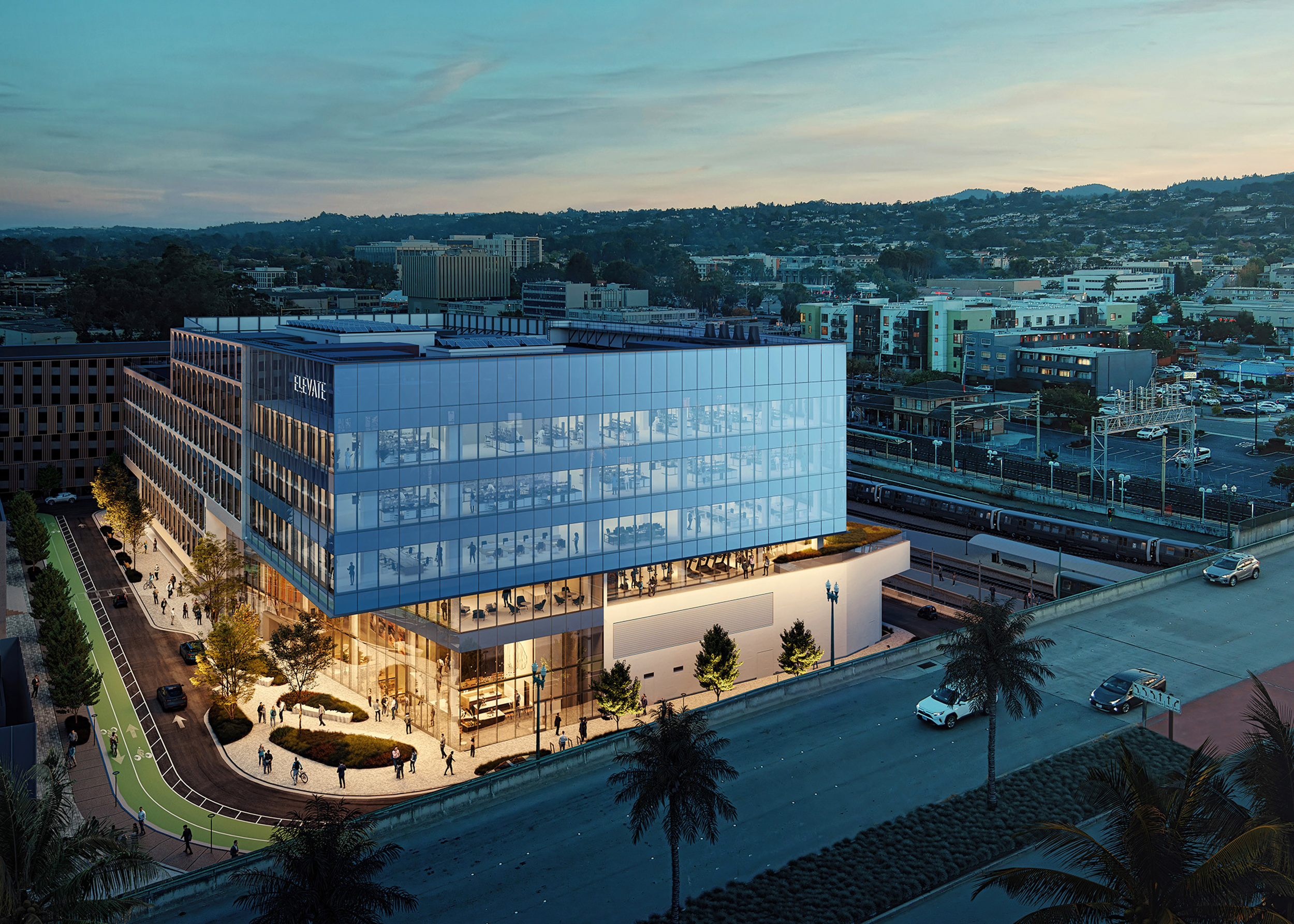
AVIA Labs aerial view, rendering by Flad Architecture
Flad Architecture is responsible for the design. The dynamic facade shifts from flat curtain wall glass along the northern half to floor-to-ceiling windows between glass fiber-reinforced concrete panels around the southern half. The podium level facade facing the train tracks will be noise-insulated by solid walls decorated with green walls.
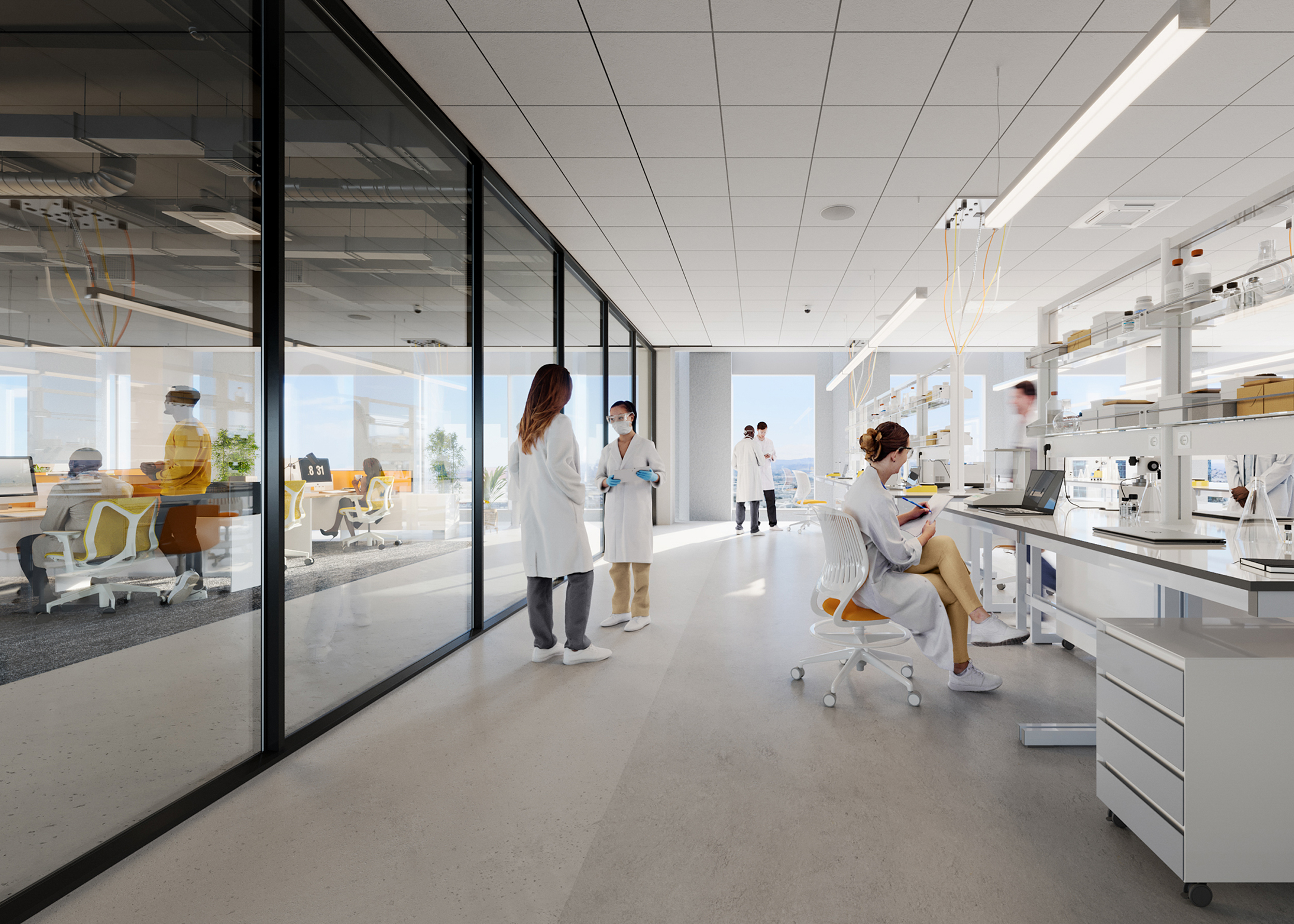
AVIA Labs interior space, rendering by Flad Architecture
SCAPE is the landscape architect. The site includes an enlarged plaza around Harriet Tubman Plaza and viewing decks facing over the adjacent train tracks. The site no longer includes an open-air staircase to the mid-building terrace. Green walls will cover portions of the facade. BKF is consulting as the project’s civil engineer, and Malcolm Drilling is responsible for the foundation.
Completion is expected by the first quarter of 2025.
Subscribe to YIMBY’s daily e-mail
Follow YIMBYgram for real-time photo updates
Like YIMBY on Facebook
Follow YIMBY’s Twitter for the latest in YIMBYnews

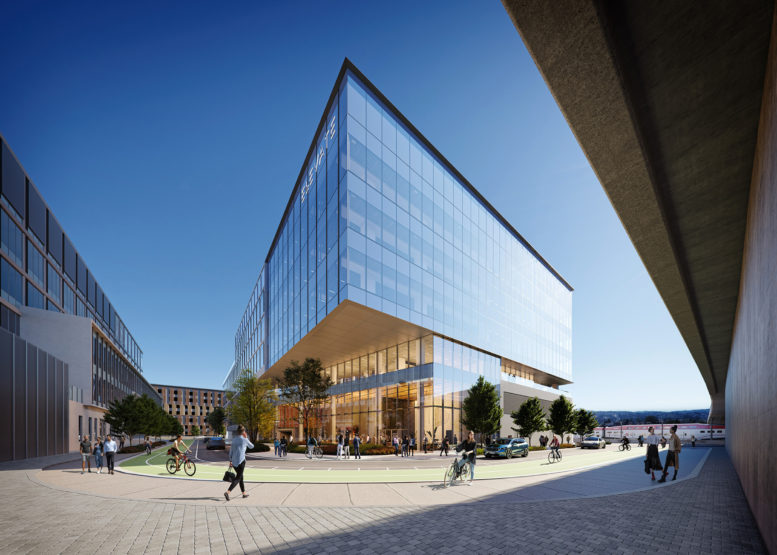


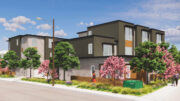
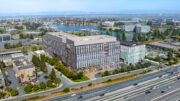
Be the first to comment on "Construction Update is for Avia Labs at 210 Adrian Court, Millbrae"