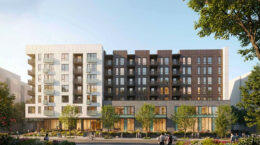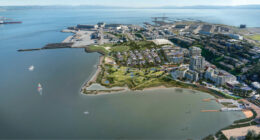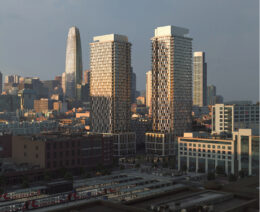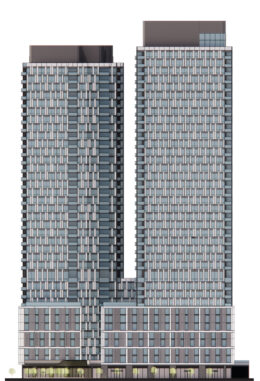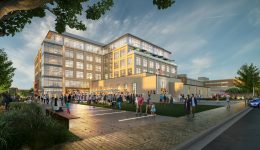Plans Filed For 155 Jefferson Drive, Menlo Park
Plans have been filed for an eight-story apartment complex at 155 Jefferson Drive between Highway 101 and the Bay Trail in Menlo Park, San Mateo County. The project will deliver nearly two hundred dwelling units to the former industrial enclave, though it does not include any commercial retail space. Texas-based developer Beam Reach is responsible for the application.

