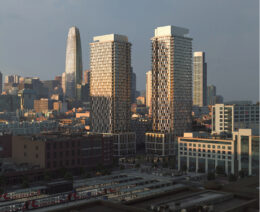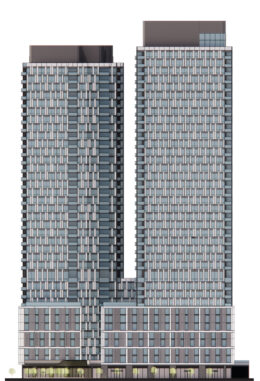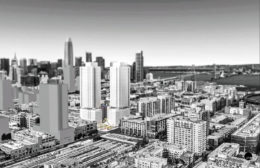First New Renderings for 655 4th Street, San Francisco
Less than a month after elevations were shared, the San Francisco Planning Department has published two new realistic renderings for the two-towered complex at 655 4th Street, across from the San Francisco Caltrain Station in SoMa. The details illustrations provide a glimpse at the prospective 435-foot complex that would create over a thousand rental apartments. Tishman Speyer is the project developer.




