Less than a month after elevations were shared, the San Francisco Planning Department has published two new realistic renderings for the two-towered complex at 655 4th Street, across from the San Francisco Caltrain Station in SoMa. The details illustrations provide a glimpse at the prospective 435-foot complex that would create over a thousand rental apartments. Tishman Speyer is the project developer.
Solomon Cordwell Buenz is collaborating with IwamotoScott Architects for the design and Bionic for landscape architecture. The new renderings show familiar pixelated exterior skin along both towers, with corner balconies and a boxy rooftop terrace. The 12-story podium will feature a five-foot-deep gridded facade with metal and glass balcony railing, a rigid system that forms a visually strong foundation.
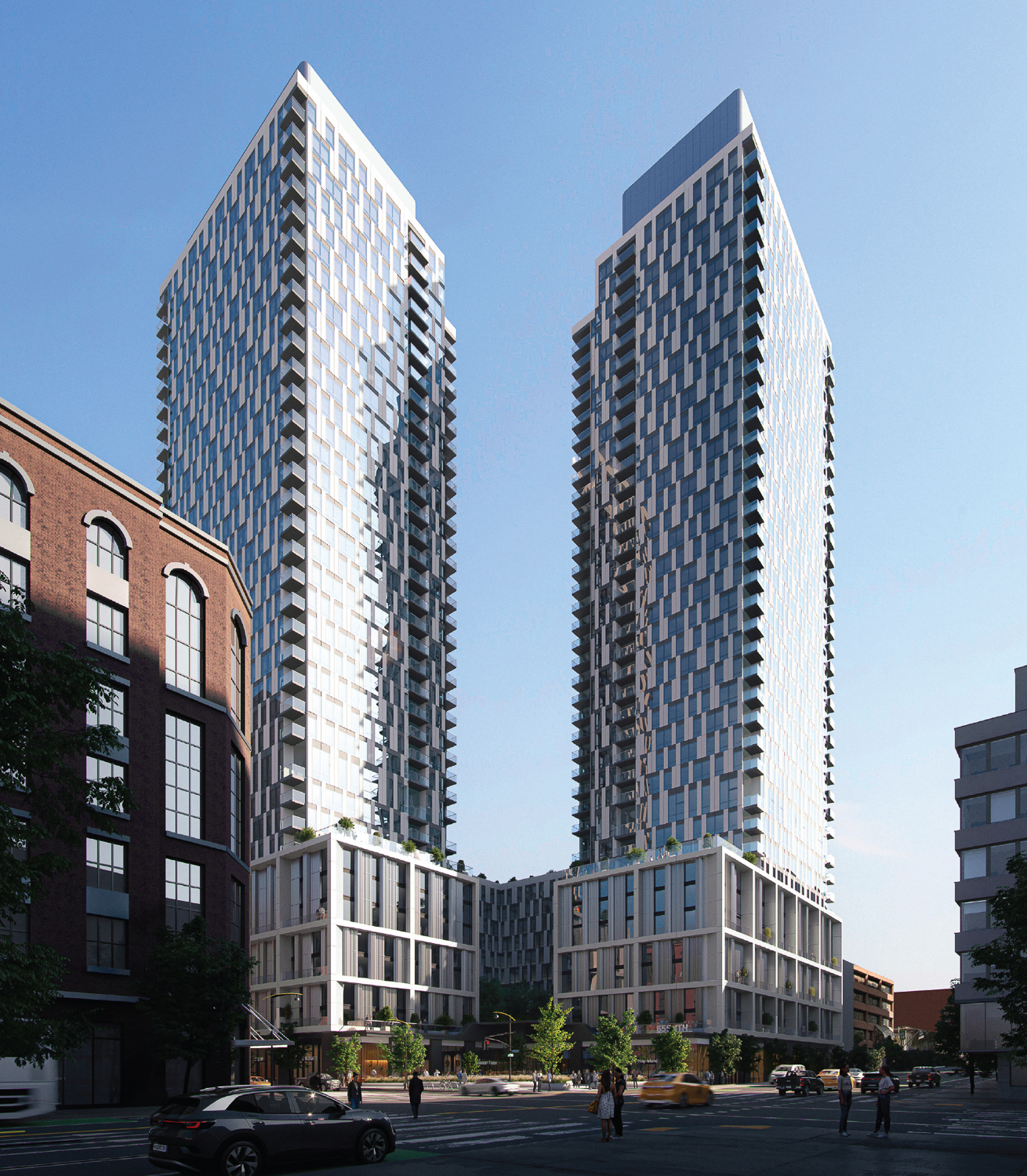
655 4th Street street view from 4th and Townsend, rendering by Solomon Cordwell Buenz and IwamotoScott
The most significant loss with the new plans will be the public space. The Bjarke Ingels Group-designed plan included a sheltered inner-block plaza accessible from three alleyways. The space would have included 19 retail spaces built around a landscaped plaza, a potentially attractive destination for pedestrians and residents alike. In contrast, the new ground-level contracts this accessible space to a corner park leading to the lobby and two of three retail spaces.
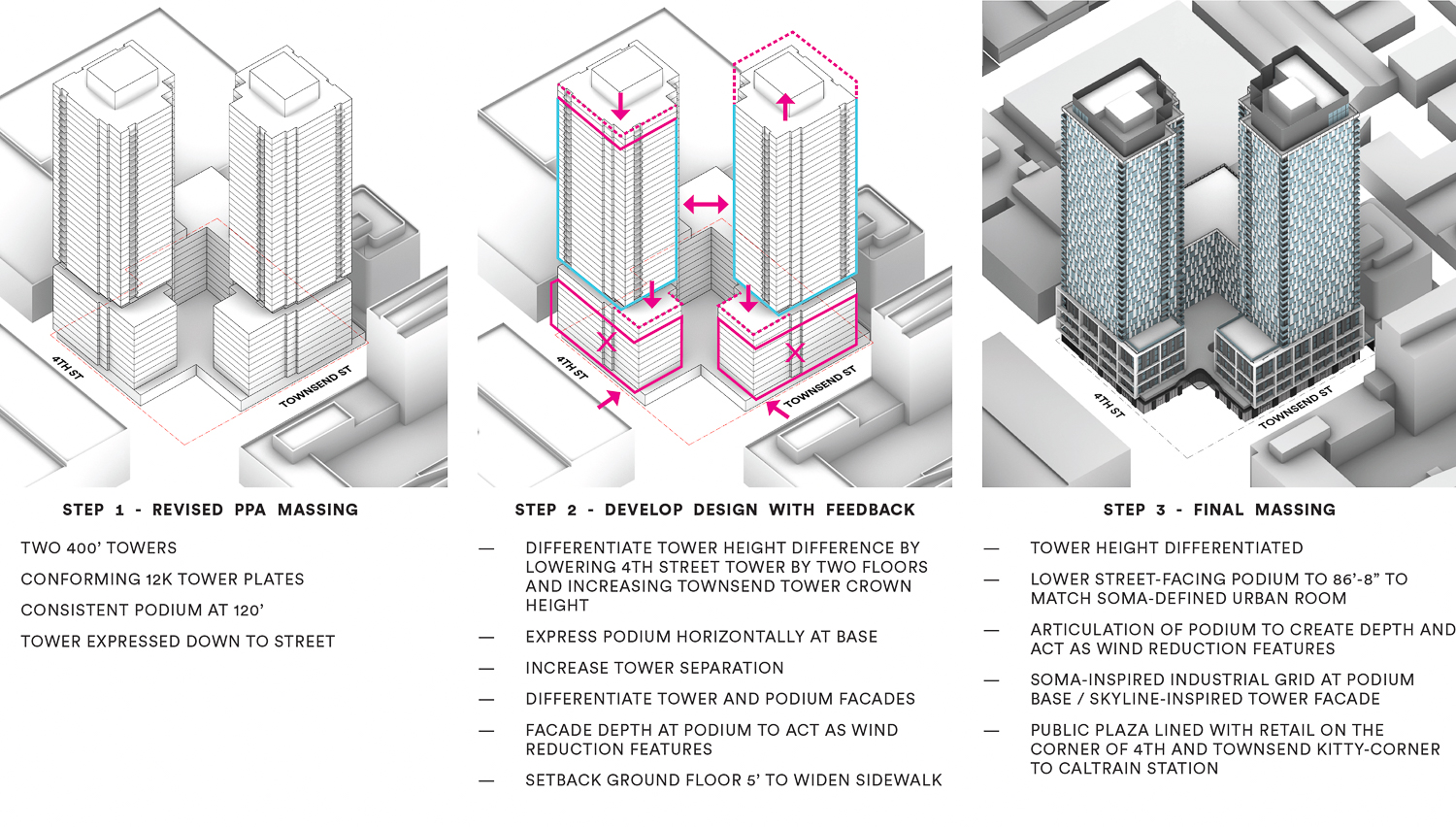
655 4th Street massing design evolution, illustration by Solomon Cordwell Buenz and IwamotoScott
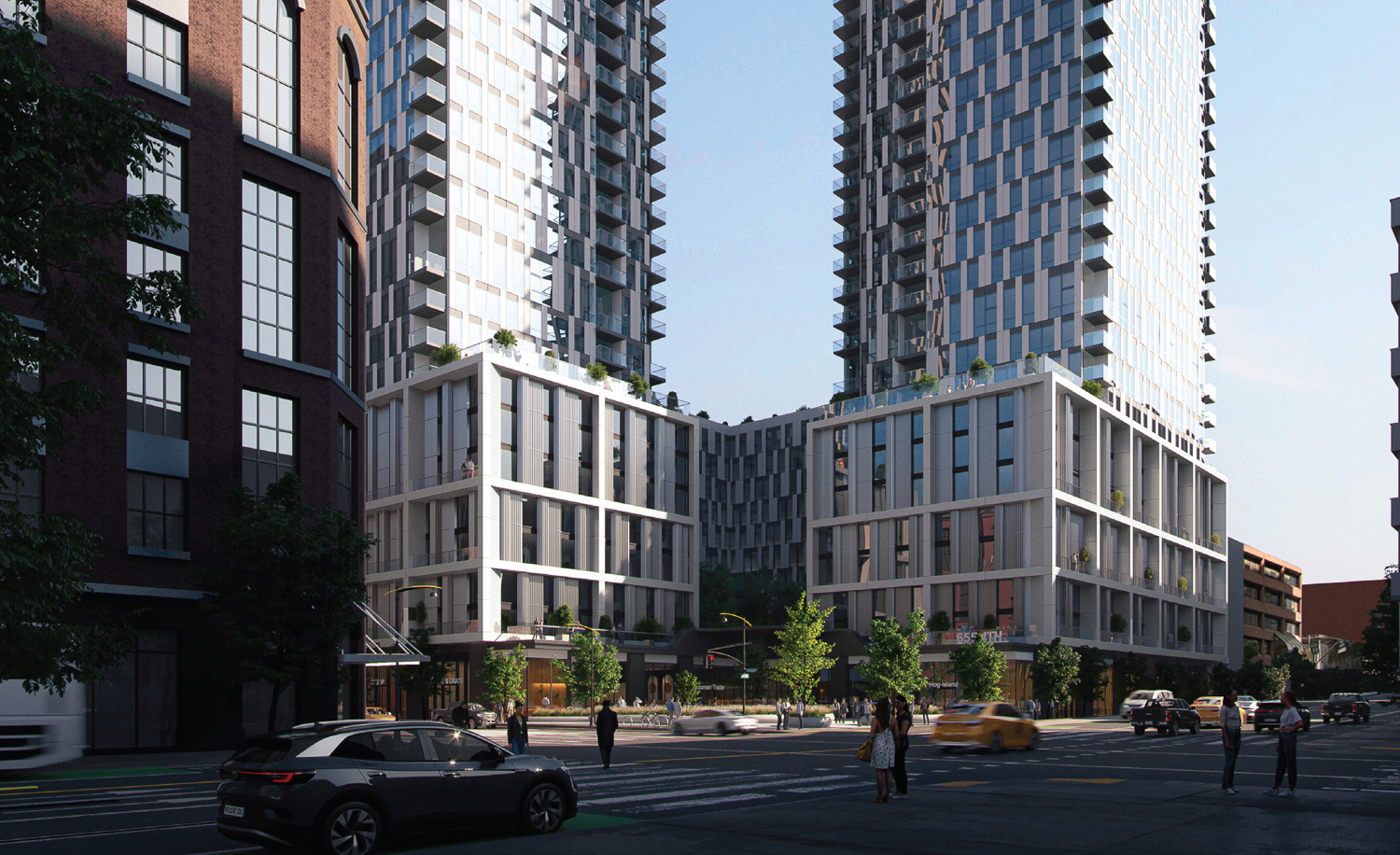
655 4th Street close-up of the podium space, rendering by Solomon Cordwell Buenz and IwamotoScott
The 439-foot complex will contain just over a million square feet of residential area, with 418,680 square feet in the podium, 302,750 square feet in the shorter 402-foot tall 4th Street Tower, and 321,020 square feet in the taller Townsend Tower. An additional 9,850 square feet of retail will be created at street level. Parking will be included for 290 cars and 414 bicycles.
The complex will create around 1,105 rental units. Apartment sizes will vary, with 129 studios, 539 one-bedrooms, 400 two-bedrooms, and 37 three-bedrooms. All units will be priced as market-rate housing.
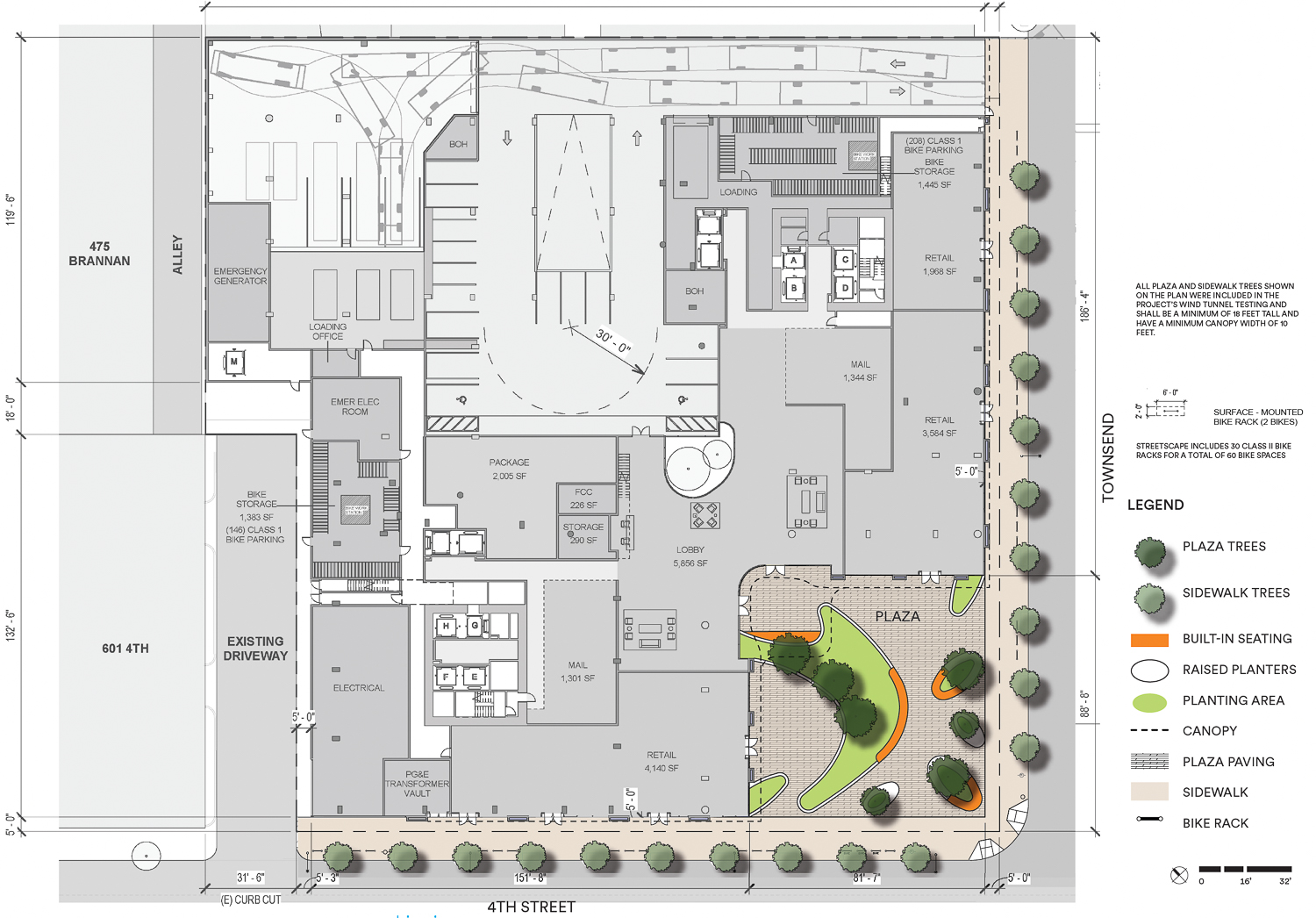
655 4th Street ground-level site map by Bionic
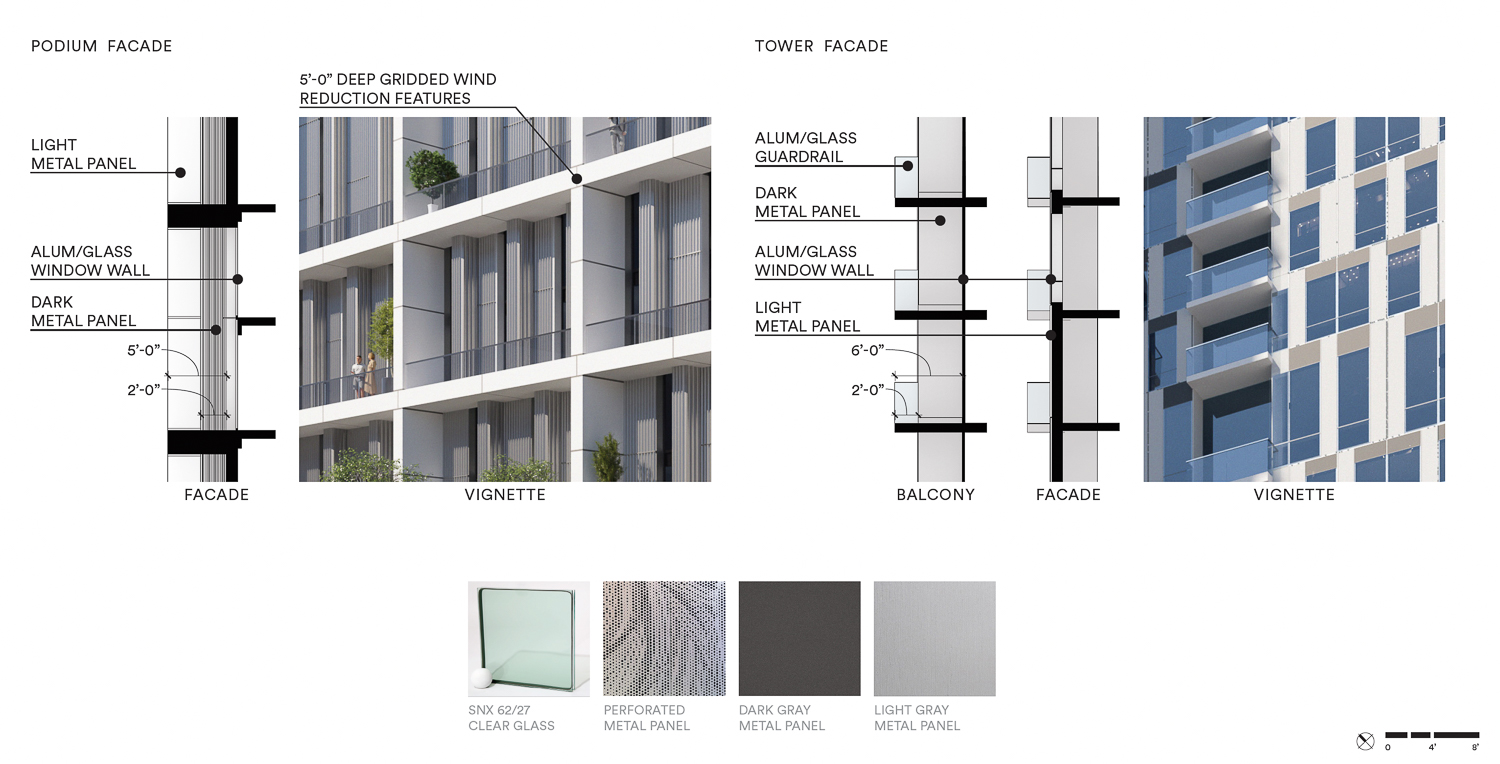
655 4th Street facade vignettes showing the podium design (left) and tower design (right), rendering by Solomon Cordwell Buenz and IwamotoScott
The 1.64-acre parcel is at the corner of 4th Street and Townsend Street, facing toward the San Francisco Caltrain Station. The new Fourth and Brannan Street light-rail platform is one block away, the last above-ground station before the new Central Subway connection to Union Square and Chinatown.
The project developer, Tishman Speyer, has been responsible for Mission Rock, a 28-acre masterplan for over a thousand homes, 1.4 million square feet of office space, retail, and public open space. Phase one of the master plan, which is nearly complete, includes the new global headquarters for Visa, a life sciences lab, and two residential towers.
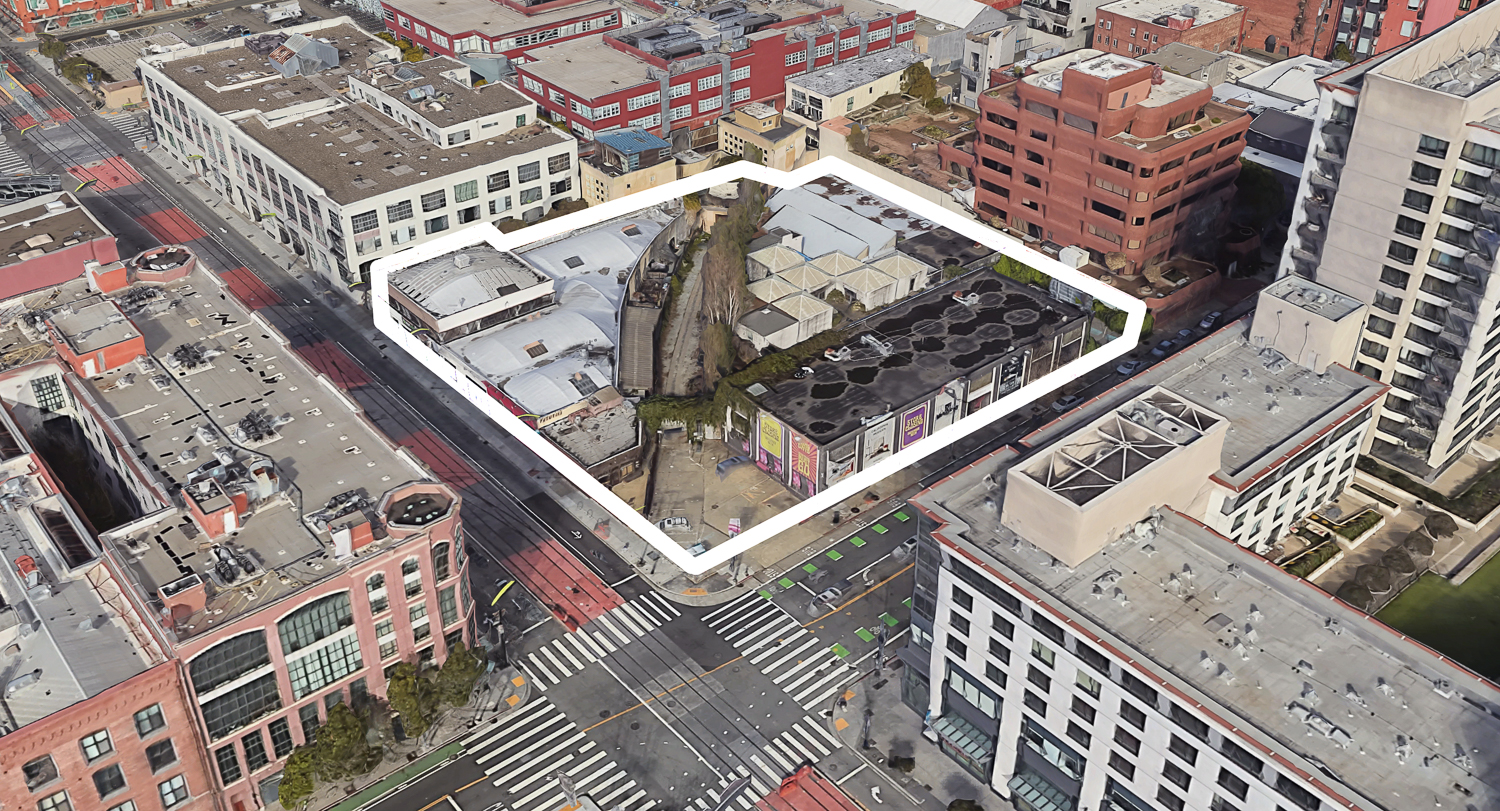
655 4th Street, image via Google Satellite, project site approximately outlined by YIMBY
City records show the property last sold in 2019 for $40 million. The estimated construction cost and timeline have yet to be revealed. Webcor Builders is listed as the general contractor in published development plans.
Subscribe to YIMBY’s daily e-mail
Follow YIMBYgram for real-time photo updates
Like YIMBY on Facebook
Follow YIMBY’s Twitter for the latest in YIMBYnews

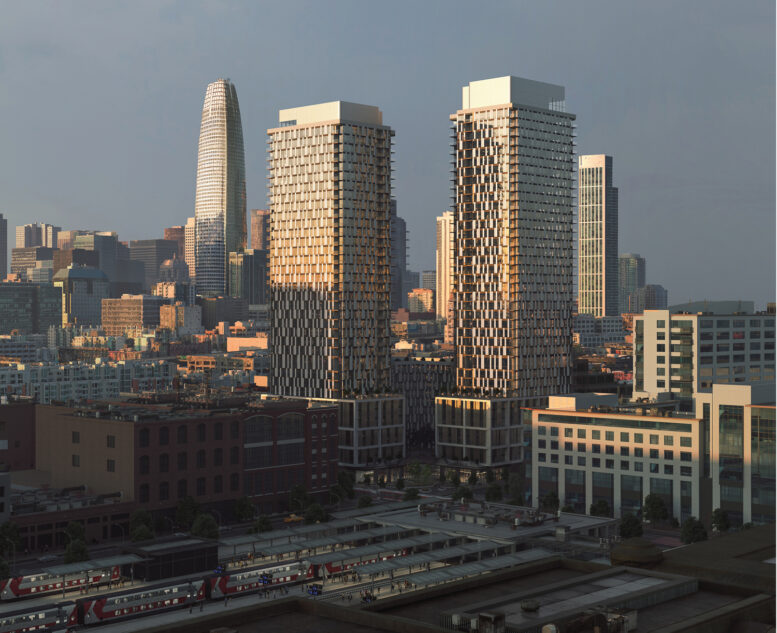




The retail spaces seem really large with multiple entrances. Mission Rock was like this in the planning phase and as the leasing moved along, a couple of spaces were combined and others were split into a couple spaces. Very likely we’ll save 4 or 5 spots instead of 3.
Recipe for mediocre new buildings in SF:
1. Hire a starchitect (Snohetta, BIG, Henning Larson, etc), to envision a bold idea and get a large volume approved.
2. Then haul in SCB with orders to create second-rate commodity product with said volume.
3. Get a small creative firm to tart it up with some hackneyed window patterns.
Bon Apetit!
100%. I too see a pattern here
Good! This has been needed for a long time.
Boring boxes.
Anyone at SCB with a soul is pulling their hair out as this version gets press. Gross.
There are a lot of NIMBYs in the comments. I genuinely wonder if there is any design these people would be satisfied with. I hope the state takes over the planning department and forces ALL of these projects to go thru.
Sharing one’s opinion on design is far from being a NIMBY… Actually, the majority of comments on this site are stridently pro-housing-in-our-backyard but candidly point out half-baked plans and mediocre designs rather than just eagerly approving everything that gets posted.
hot garbage
No more skyscrapers. Our poor city has been mangled enough. Leave her alone.
If anything SF’s skyscrapers aren’t tall enough. Making the residential apartments taller will bring housing prices down, which is exactly what the city needs
Ooh wow random window pattern… Just like every braindead architect regurgitates out for the last 15 years.
Let’s build!!
More boring boxes. Come on.
I live in this neighborhood. I’m very happy for more housing; we desperately need it. But as many others have indicated below, the design is very lacking. We have to look at and live with these things for a long time, and it makes me disappointed that our city is being filled with these uninspiring bland blocks. Is good architecture real that much more expensive?
it will be great to see. build it SAN FRANCISCO, IT WIIL MAKE THE CITY NICER LOOKING.
This is a very poor design that will impact how the city will view the neighborhood. Being the tallest towers of the nighborhood will send the wrong message that this neighborhood lacks inspiration and happiness. What it will do is make this section of the city to be temporary residence until people can find a more beautiful place to live. This is a very cold and drab looking “design”.
We need a design that will inspire people to want to spend their money and live their their best lives in this area. We have lots of cool features in the neighborhood but will be lost in as it will be in the shadows of this really sad cheese grader design.
Yes, the design is super cheap to build, but if you build cheap you get a cheap living standard. We have an opportunity to make this a great neighborhood, let’s not mess it up.