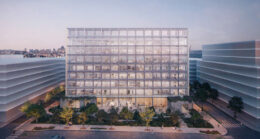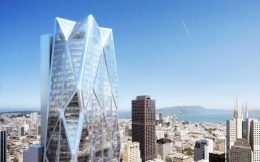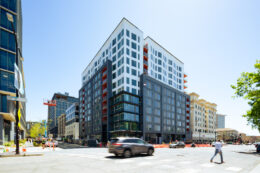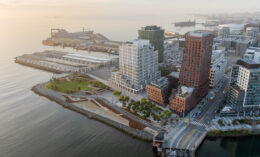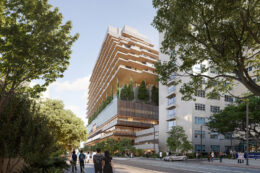Excavation Work Underway for Potrero Power Station Block 2, San Francisco
Significant construction progress has been shared for the future UCSF Life Sciences building in San Francisco’s waterfront Potrero Power Station redevelopment. Crews are currently working on the foundation for Block 2, a Herzog & de Meuron-designed seven-story complex that will become a cancer research center. Fifth Space, formerly known as Associate Capital, is the project developer.

