Construction has topped out with the installation of the eye-catching green ceramic tile facade just one floor from its peak on Mission Rock Parcel F in San Francisco’s Mission Bay. The 23-story tower is the last of four builds in phase one of the Mission Rock master plan. Parcel F was developed by Mission Rock Partners, a joint venture by the San Francisco Giants and Tishman Speyer. Chicago-based Studio Gang is the design architect.
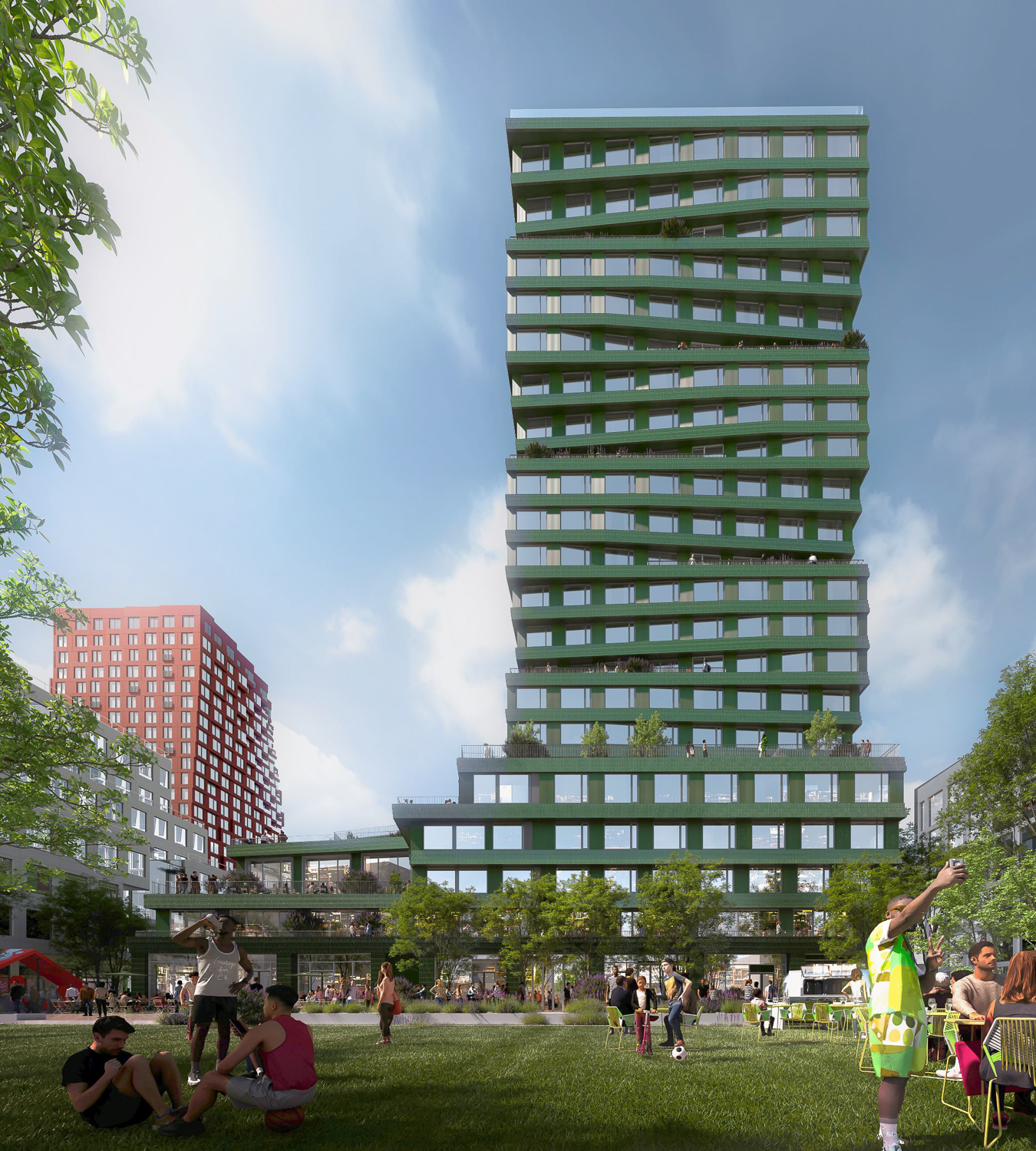
Mission Rock Parcel F frontal view, rendering by Studio Gang
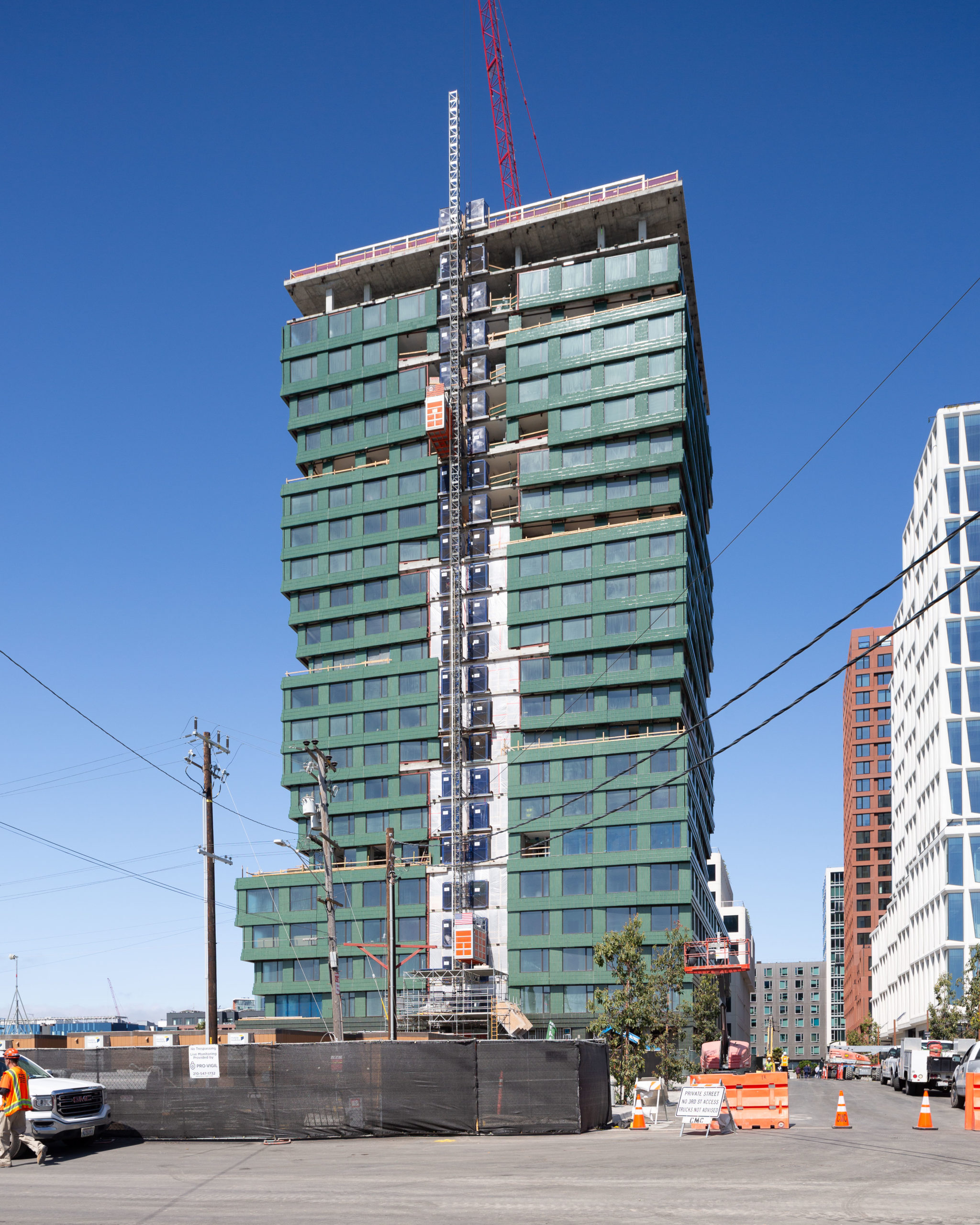
Mission Rock Parcel F seen from along the Bay Trail, image by Andrew Campbell Nelson
Studio Gang worked with associate architect Quezada Architecture to achieve the imposing structure, with steps to add a human scale to the tower. The green ceramic tiling will bring a subtle and unique texture. Studio Gang wrote about their design while “reinterpreting the typical tower podium, the building’s carved base leads up to a mesa-like space with sunny planted terraces, offering views over the main public square below.”
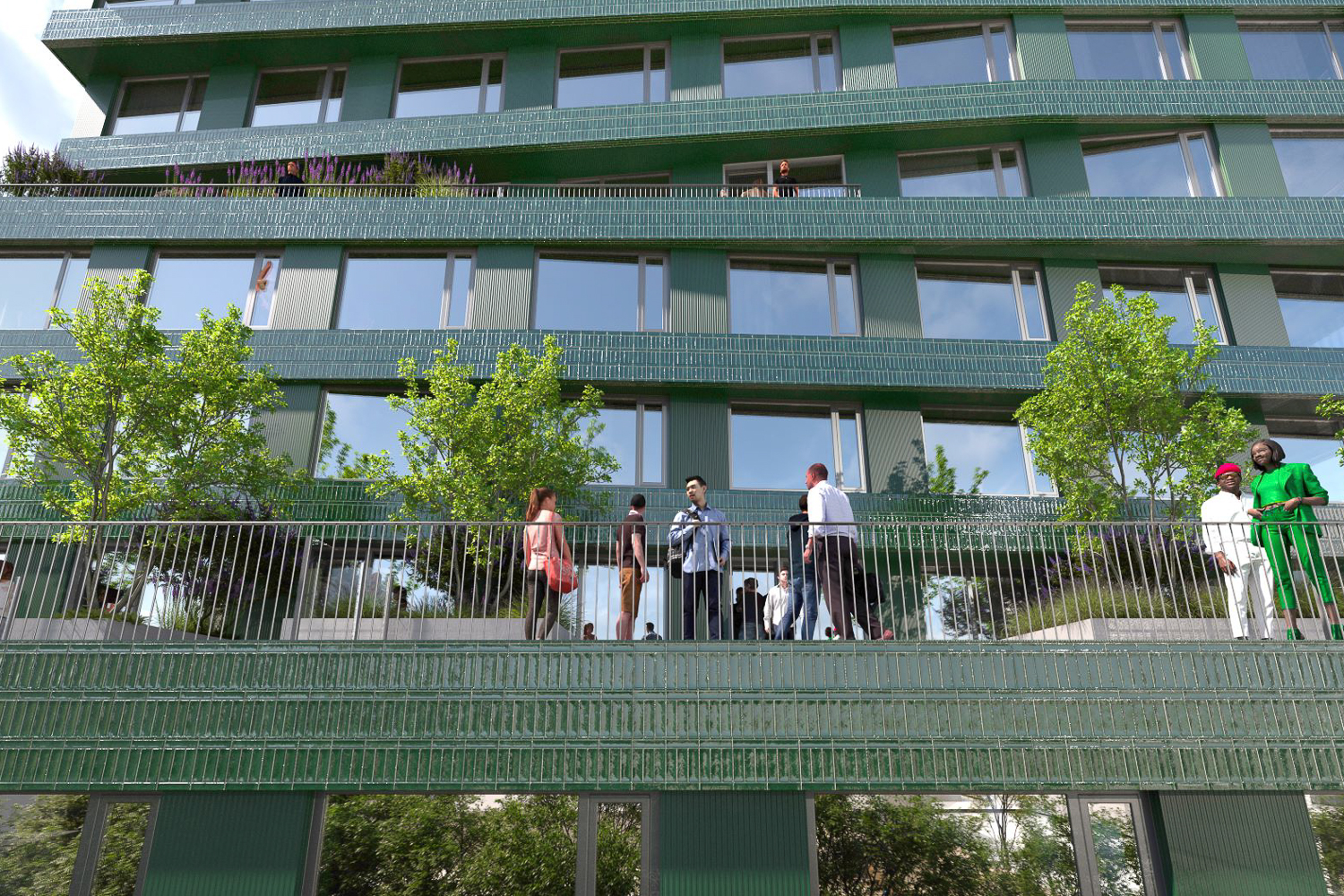
Mission Rock Parcel F close-up of the facade details, rendering by Studio Gang
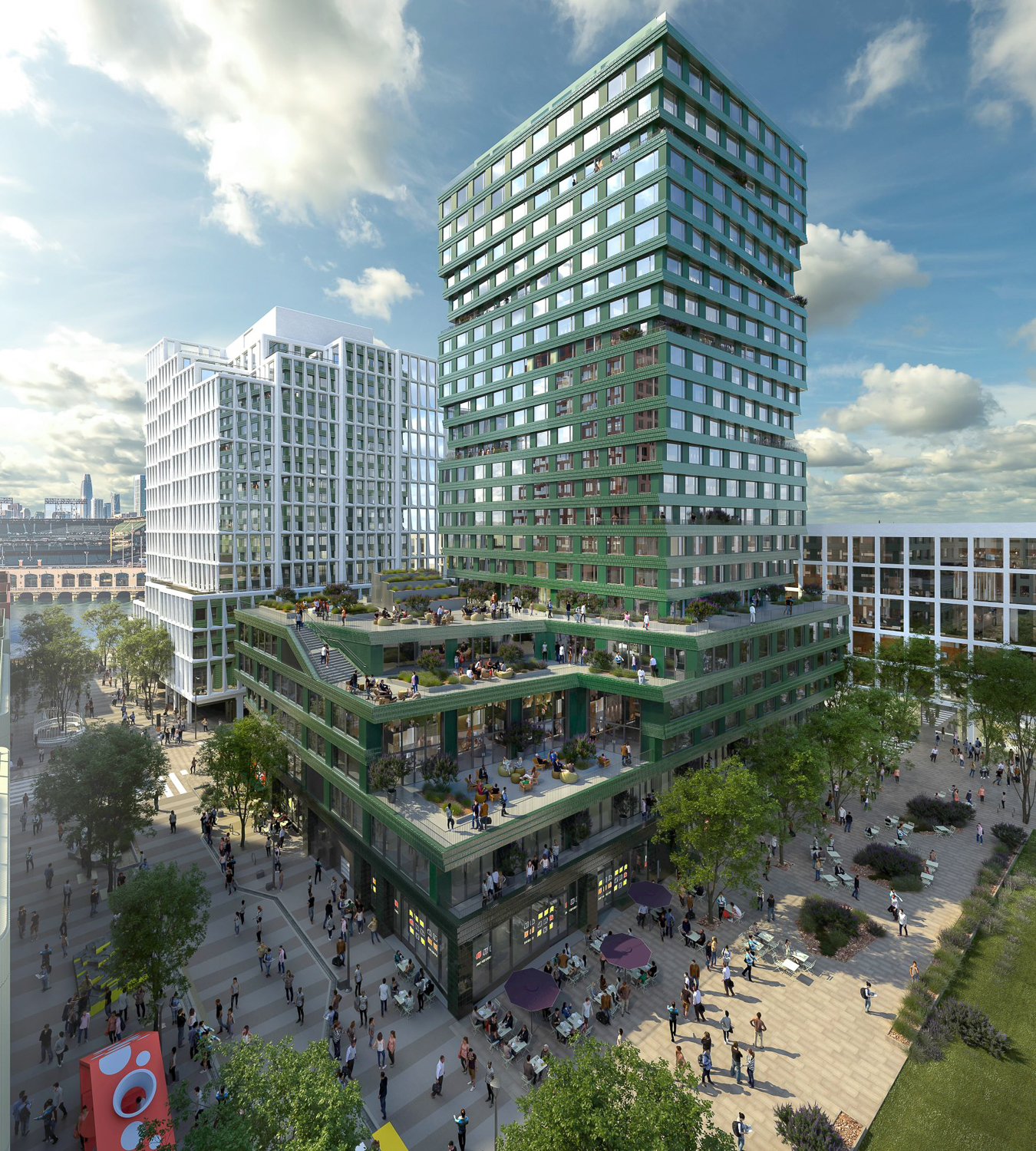
Mission Rock Parcel F showcasing the residential terraces, rendering by Studio Gang
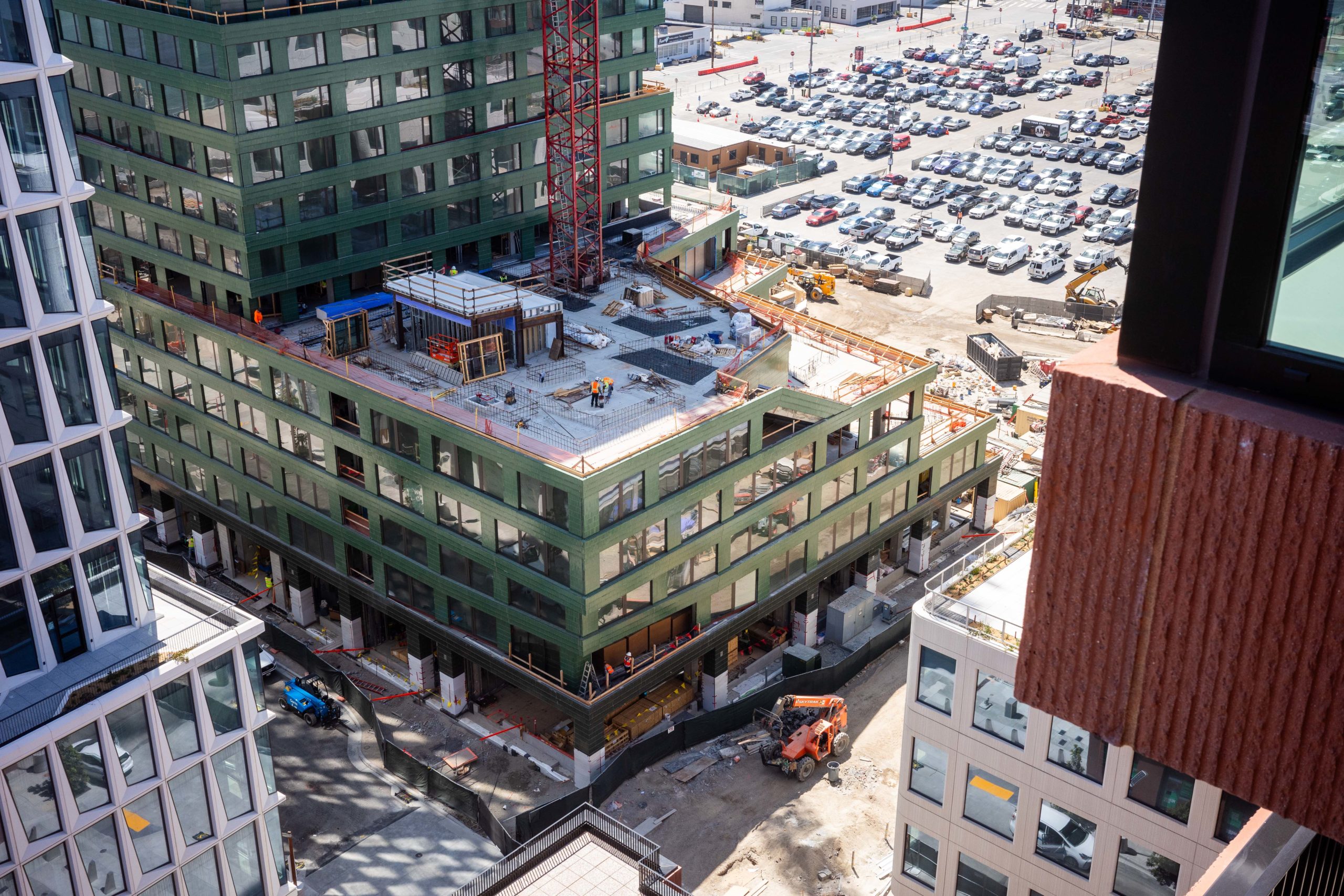
Mission Rock Parcel F podium progress seen from The Canyon, image by Andrew Campbell Nelson
GLS is the project’s landscape architect. The exterior massing, features a stepped series of carved-out terraces to improve the comfort of residents by reducing solar exposure and wind. A series of gardens on the podium deck, rooftop decks, and terraces will be enlivened with native plants to attract local birds, butterflies, and other pollinators. Each terrace will include a range of seating types and flexible-use spaces for residents to enjoy the diversity of views.
The 240-foot tall structure will create 315,000 square feet of floor area, with 254 apartments, 21,600 square feet of office space, and around eight spaces for ground-level retail. Unit sizes will vary with 30 studios, 129 one-bedrooms, 91 two-bedrooms, and four three-bedrooms. The plan includes 97 affordable units. Parking will be included for 266 bicycles.
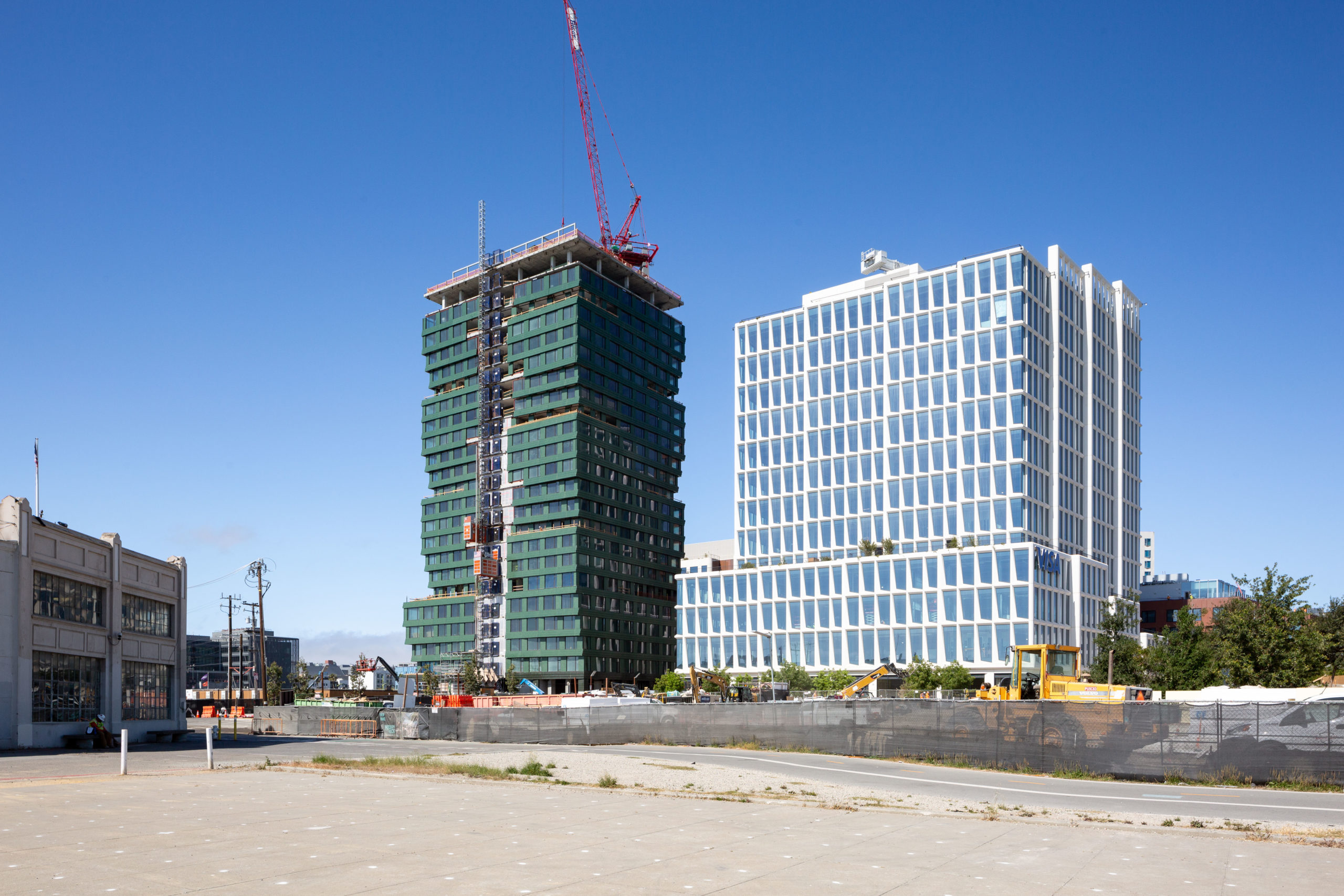
Mission Rock Parcel F and Visa HQ, image by Andrew Campbell Nelson
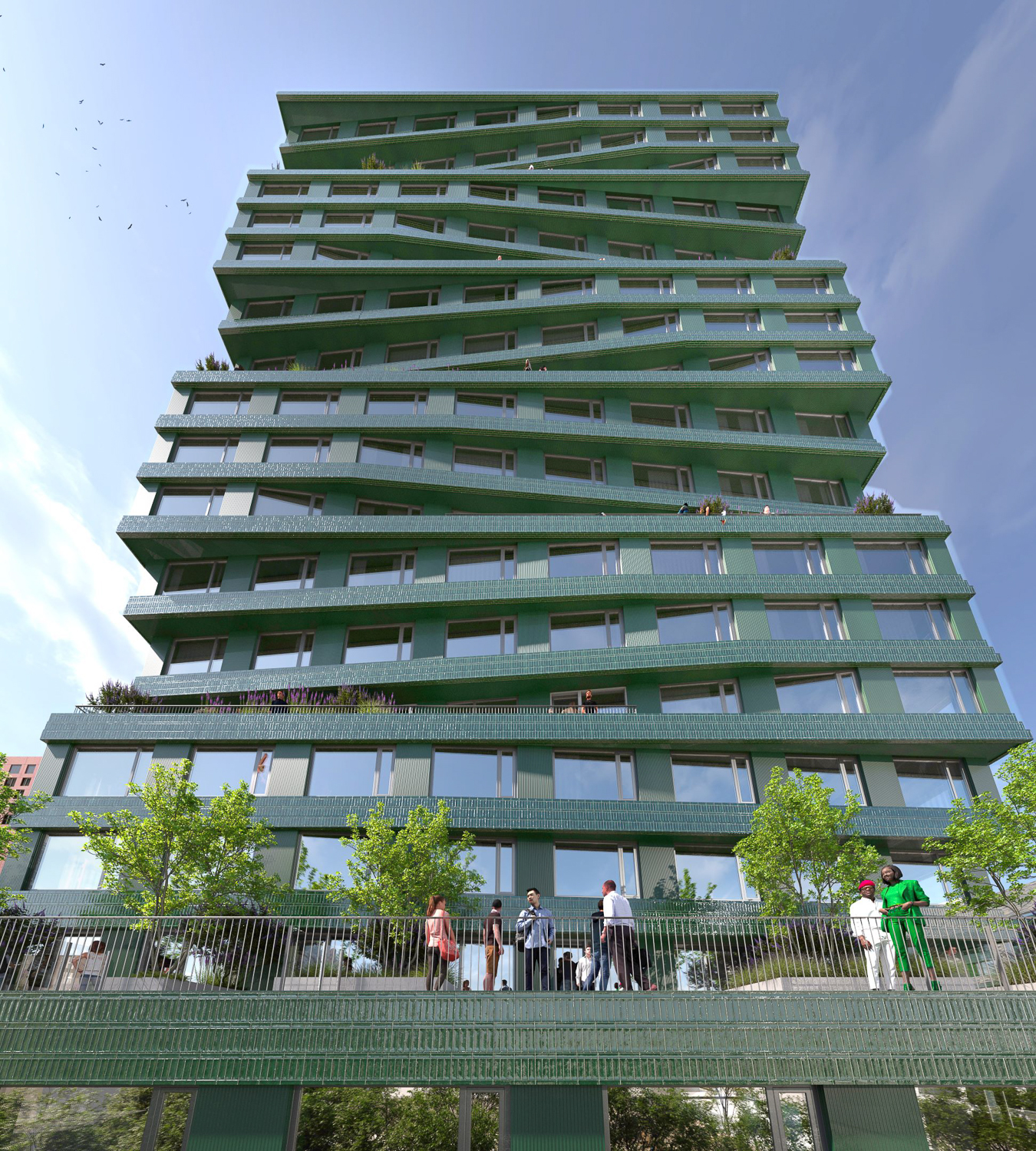
Mission Rock Parcel F pedestrian view of the facade, rendering by Studio Gang
As described in today’s story on The Canyon, Mission Rock will create a mixed-use neighborhood with over a thousand apartments, 1.4 million square feet of offices and lab space, over 200,000 square feet of retail/manufacturing space, eight acres of open space, and the historic rehabilitation of Pier 48. On top of that, 40% of the apartments will be affordable. Phase one of construction will create 537 apartments, the new global headquarters for Visa, and a quarter million square feet of life sciences in Parcel B.
Residents will be next to Pier 48, the Visa Global HQ, and Parcel G. The Mission Rock light rail station is just one block away, and for regional transit, the Caltrain Station is 15 minutes away on foot.
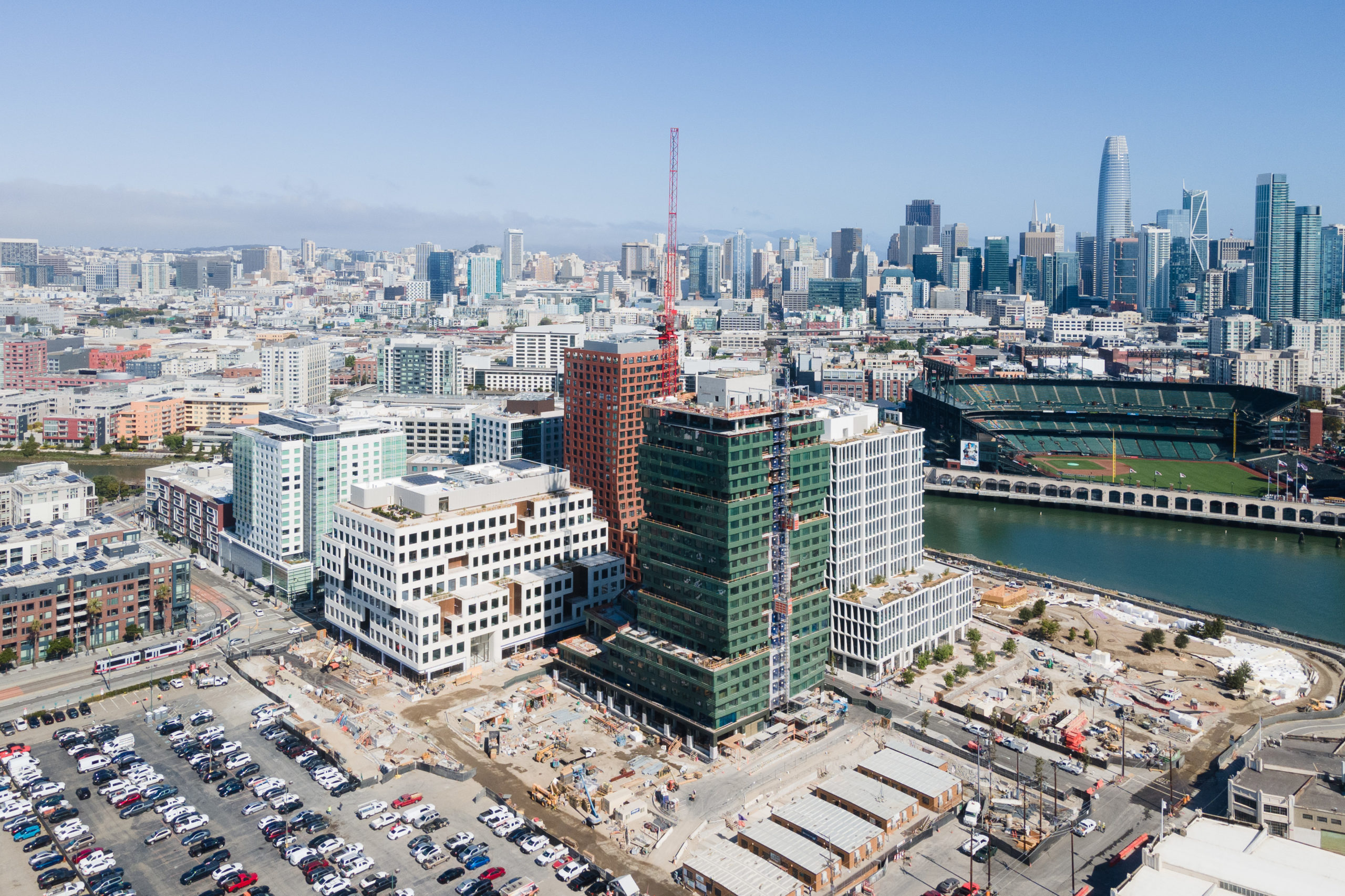
Mission Rock Parcel F with San Francisco visible in the background
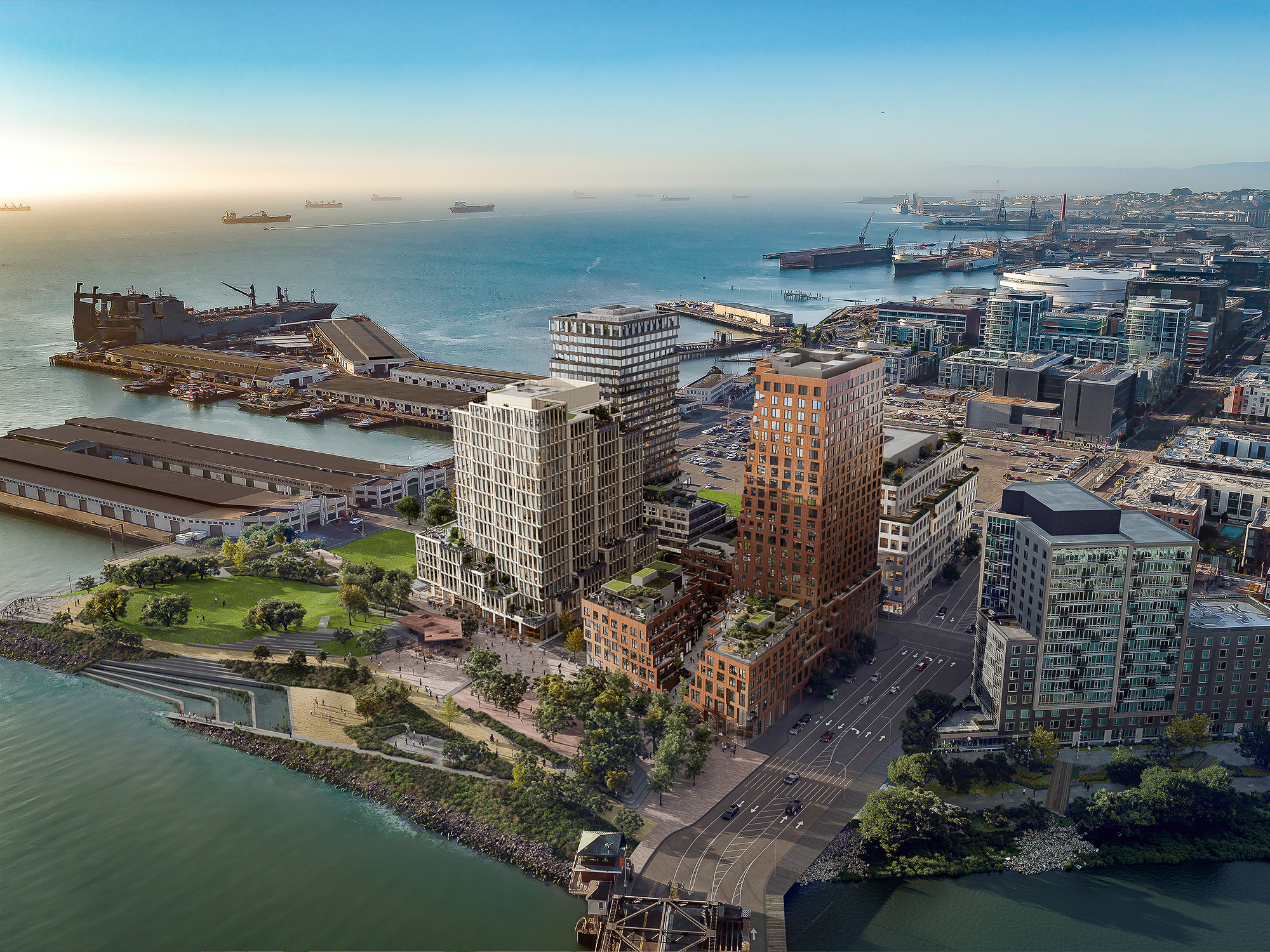
Mission Rock aerial perspective, rendering by Binyan Studios
Quezada Architecture is the associate architect, with Magnusson Klemencic Associates as the structural engineer, and BKF as the civil engineer. Webcor is the General Contractor. The team is aiming to achieve LEED Gold certification. The apartments are expected to open next year.
Subscribe to YIMBY’s daily e-mail
Follow YIMBYgram for real-time photo updates
Like YIMBY on Facebook
Follow YIMBY’s Twitter for the latest in YIMBYnews

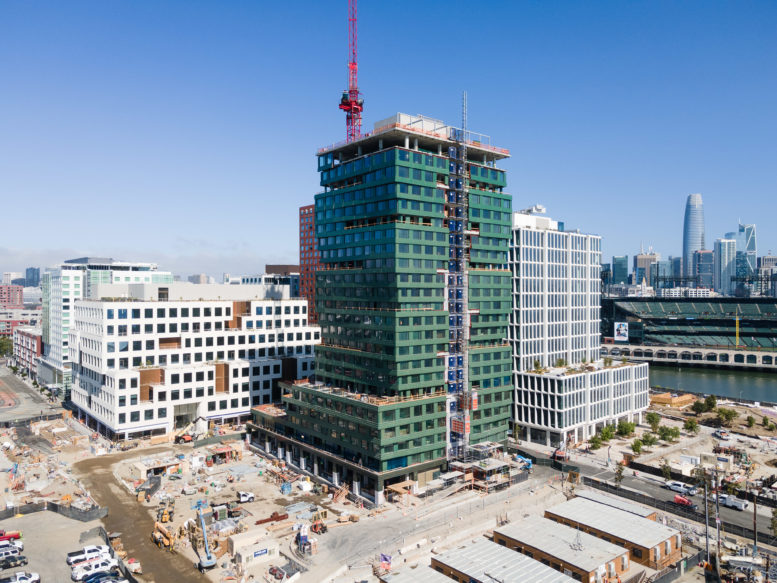




Pity that the actual building looks so much heavier and drab when compared with the rendering. Why green? It kills the shadows shown in the rendering and thus lessens the articulation of the facades.
More pointless artifice and facadism from this hack architecture firm.
Bay Area modern architecture brain rot runs so deep the buildings that actually attempt to look good get dragged as “pointless”. I bet you would be mute if it was another hideous 5 over 1 stucco box.
Beautiful building, well done Studio Gang!
In tne last image an aerial view of the rendering doesn’t show a y green building where is it?
It’s the darker (greenish/gray) looking one behind the white one. (Obviously not the red one)