The Canyon, an aptly named 23-story residential tower in Mission Rock, officially opened yesterday morning with a ribbon-cutting ceremony in Mission Bay. The celebration kicks off leasing for the 283 apartments, including 102 affordable units, inside the tallest building to open in San Francisco this year. The Canyon is part of the 28-acre master plan by Mission Rock Partners, a joint venture with the San Francisco Giants and Tishman Speyer.
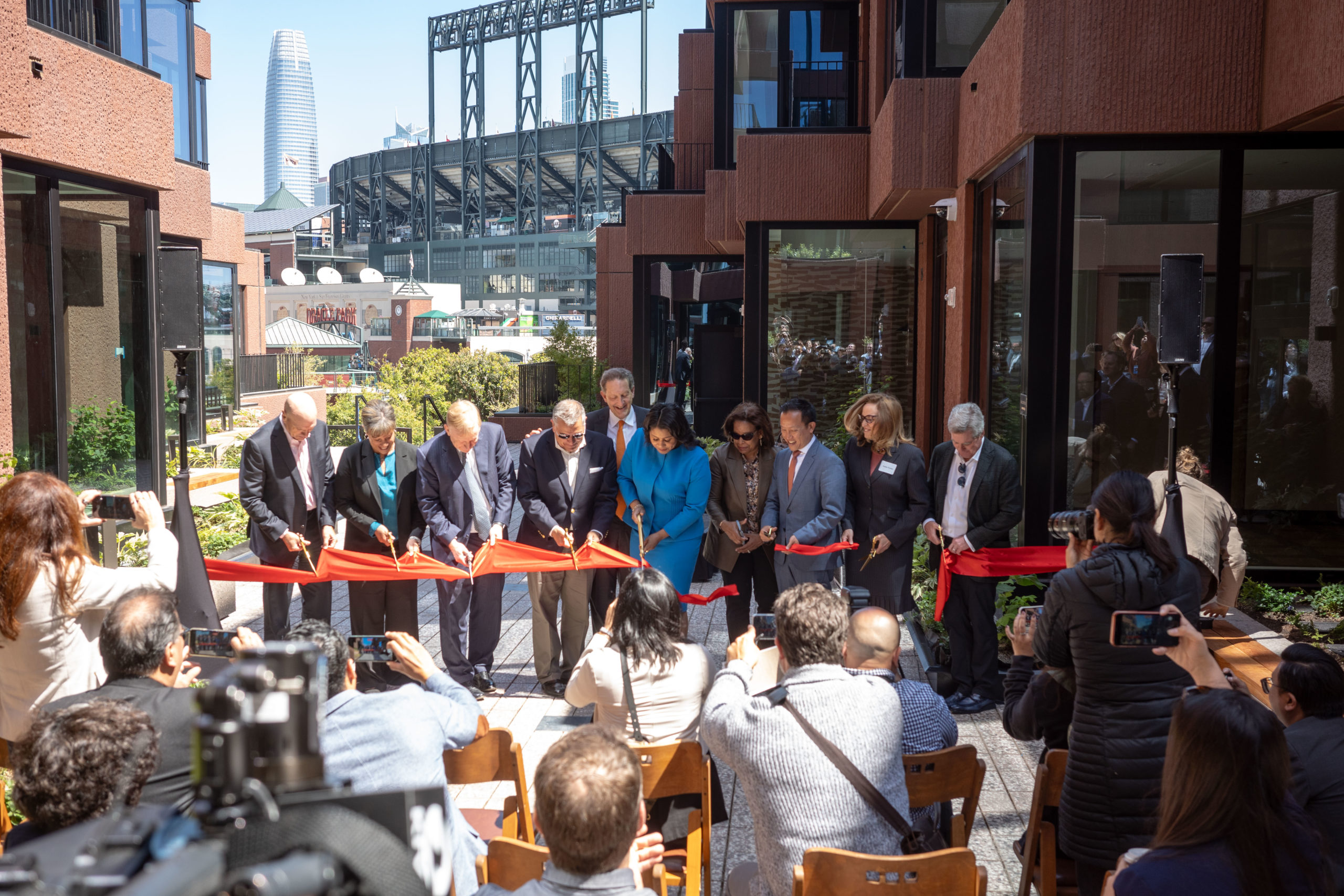
The Canyon ribbon cutting, image by Andrew Campbell Nelson
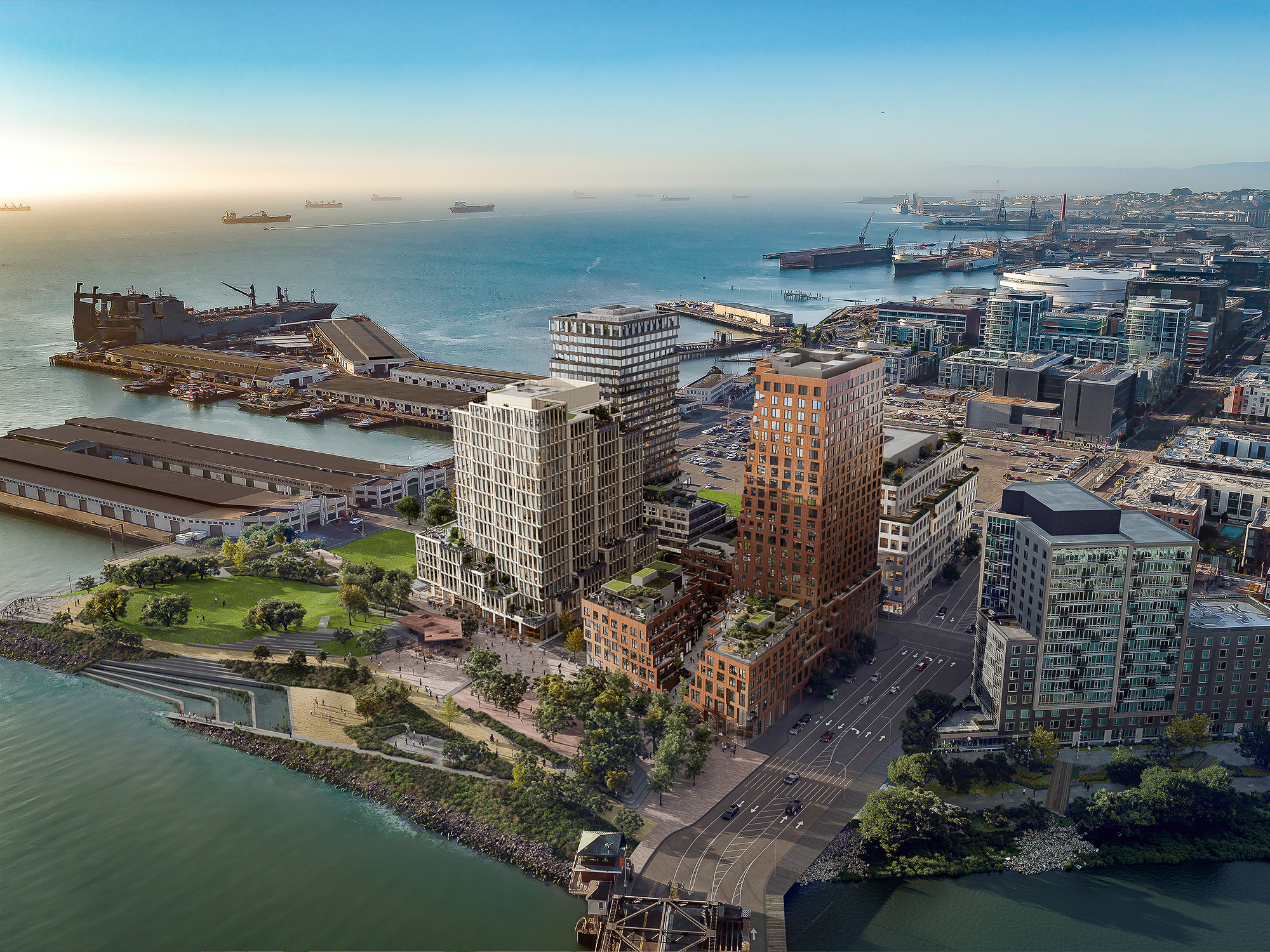
Mission Rock aerial perspective, rendering by Binyan Studios
Netherlands-based MVRDV is the design architect, with Perry Architects as the associate architect. The reddish tower rises 258 feet tall over 3rd Street, while the rest of the structure quickly erodes with jagged block modules and balconies down to a mid-structure public pathway that forms a canyon between the main tower and a five-story annex. The exterior is wrapped with prefabricated and texturized glass fiber-reinforced concrete panels.
The Canyon’s pathway rises up from the “handshake” plaza off 3rd street and into a perfectly framed vista of the Giants stadium and Salesforce Tower in the distance. The picturesque nature should guarantee a steady stream of foot traffic through the Canyon’s riverbed. Walking through, the pathway extends onto the Mission Rock internal streets across from the Visa HQ and close to Parcels B and F.
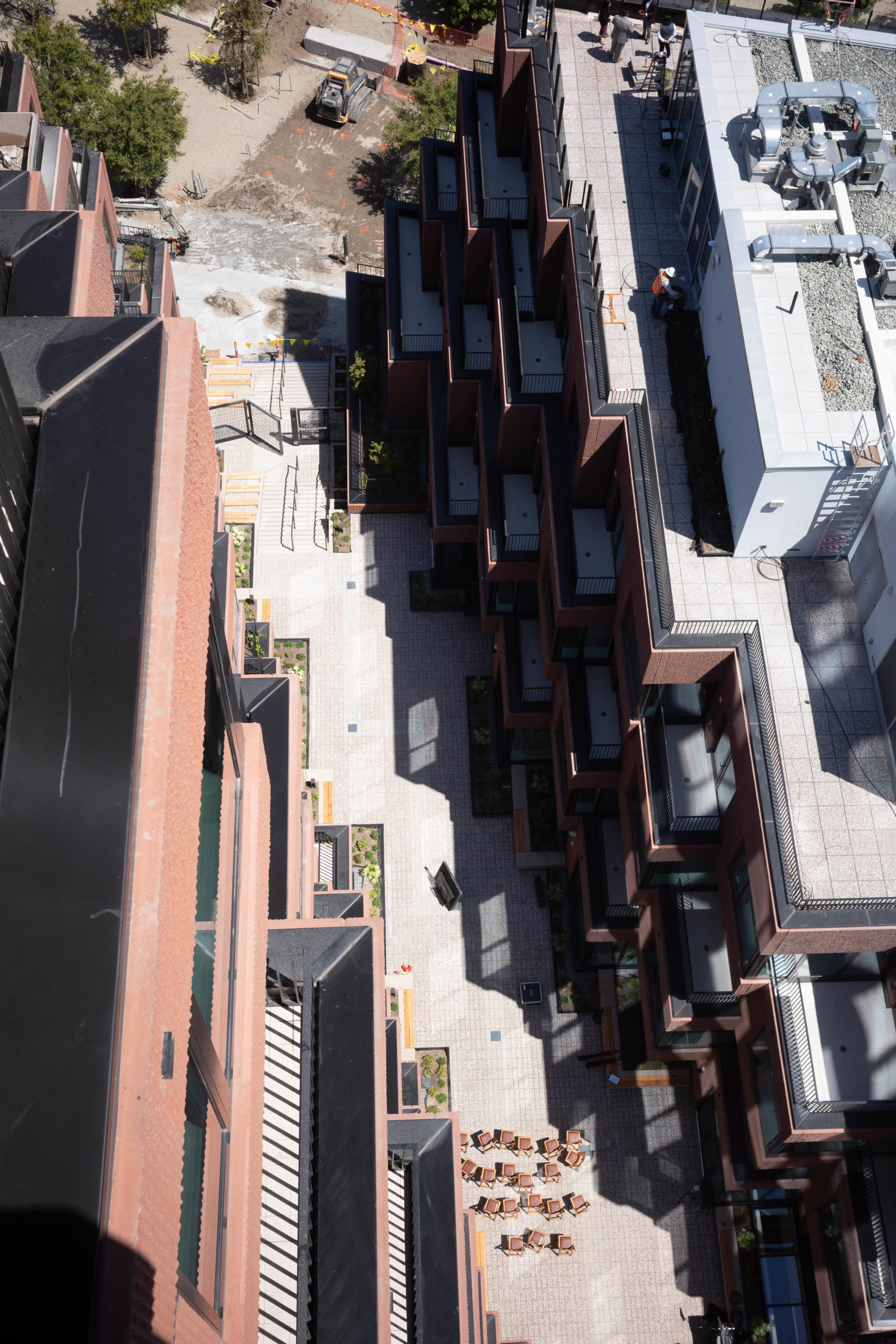
View looking down from an apartment on Floor 16 of The Canyon, image by Andrew Campbell Nelson
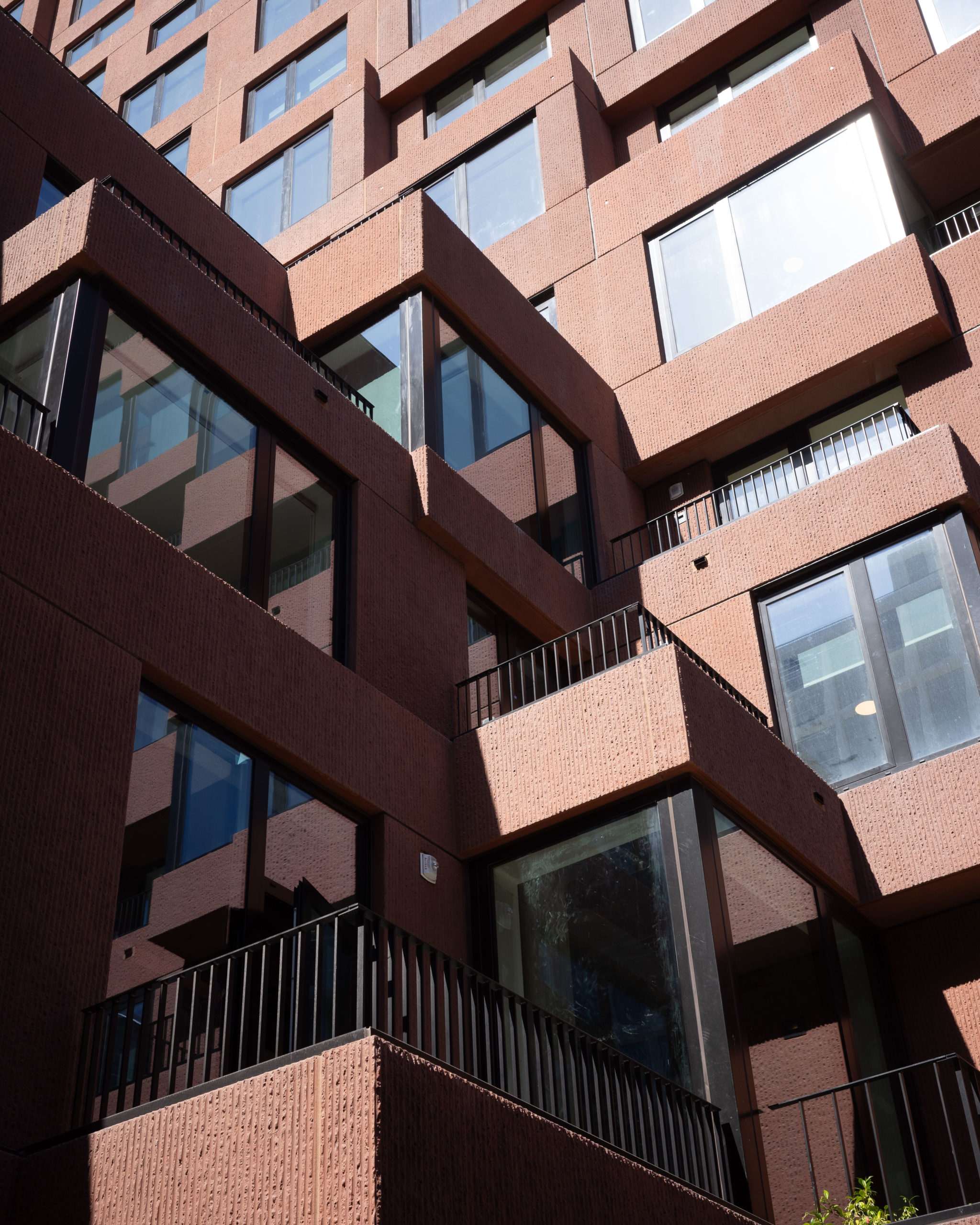
The Canyon facade and balcony composition, image by Andrew Campbell Nelson
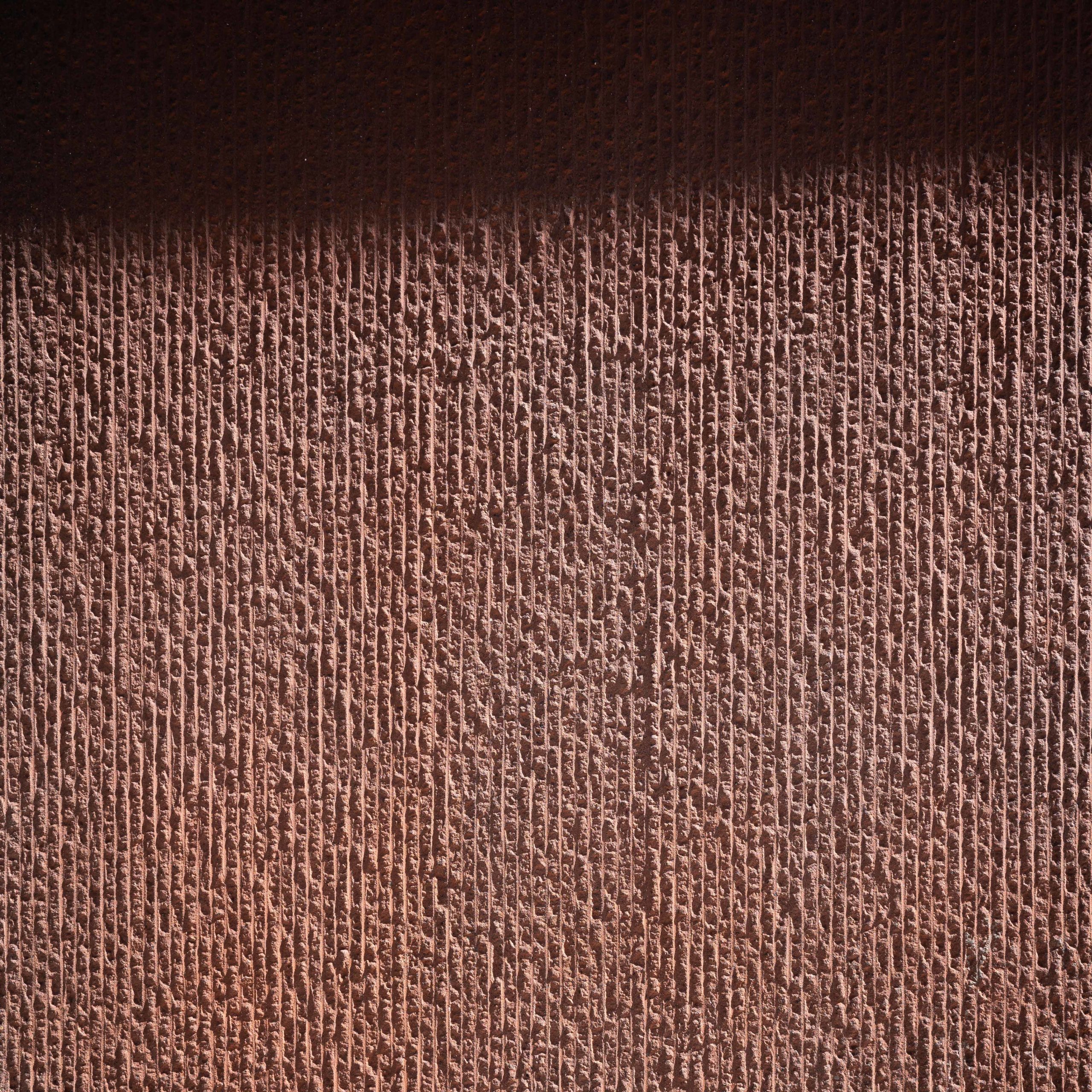
The Canyon facade detail, image by Andrew Campbell Nelson
In a brief statement about the design process for the Canyon, MVRDV described their search for inspiration, writing that “San Francisco combines rigid grids with a daring natural topography. While Mission Rock will become an extension of the city’s existing urban grid, the site misses the topographical qualities and challenges that make some of San Francisco’s traditional neighbourhoods so charming.” In conclusion, the Dutch studio set off to recreate a ‘rocky hill’ along the water.
The 23-story building has a combined 375,000 square feet, with 221,140 square feet of residential space, 15,950 square feet for ground-level retail, 49,290 square feet for offices, and 14,150 square feet of open space. Parking is included for 312 bicycles.
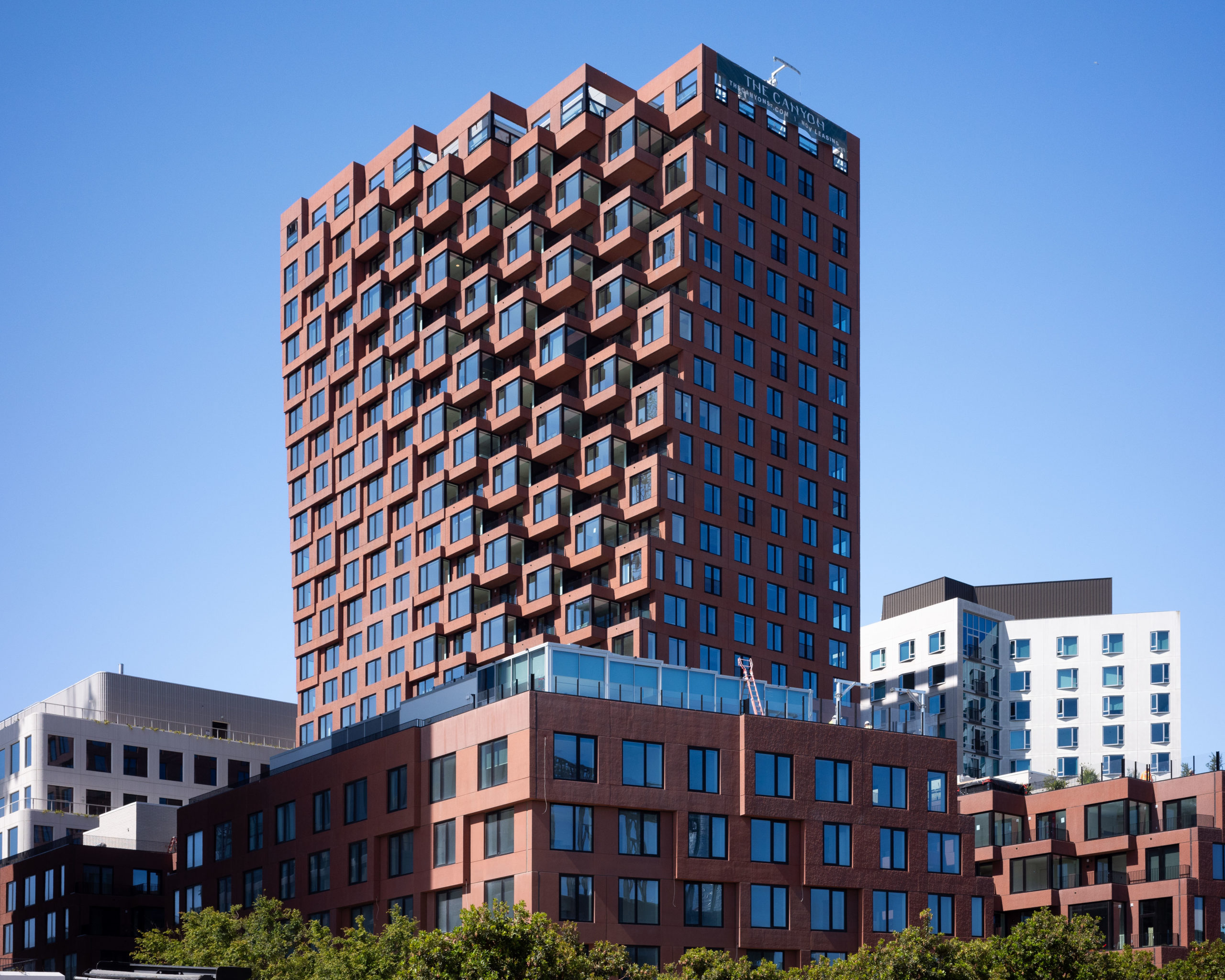
The Canyon seen from across the China Basin Park construction site, image by Andrew Campbell Nelson
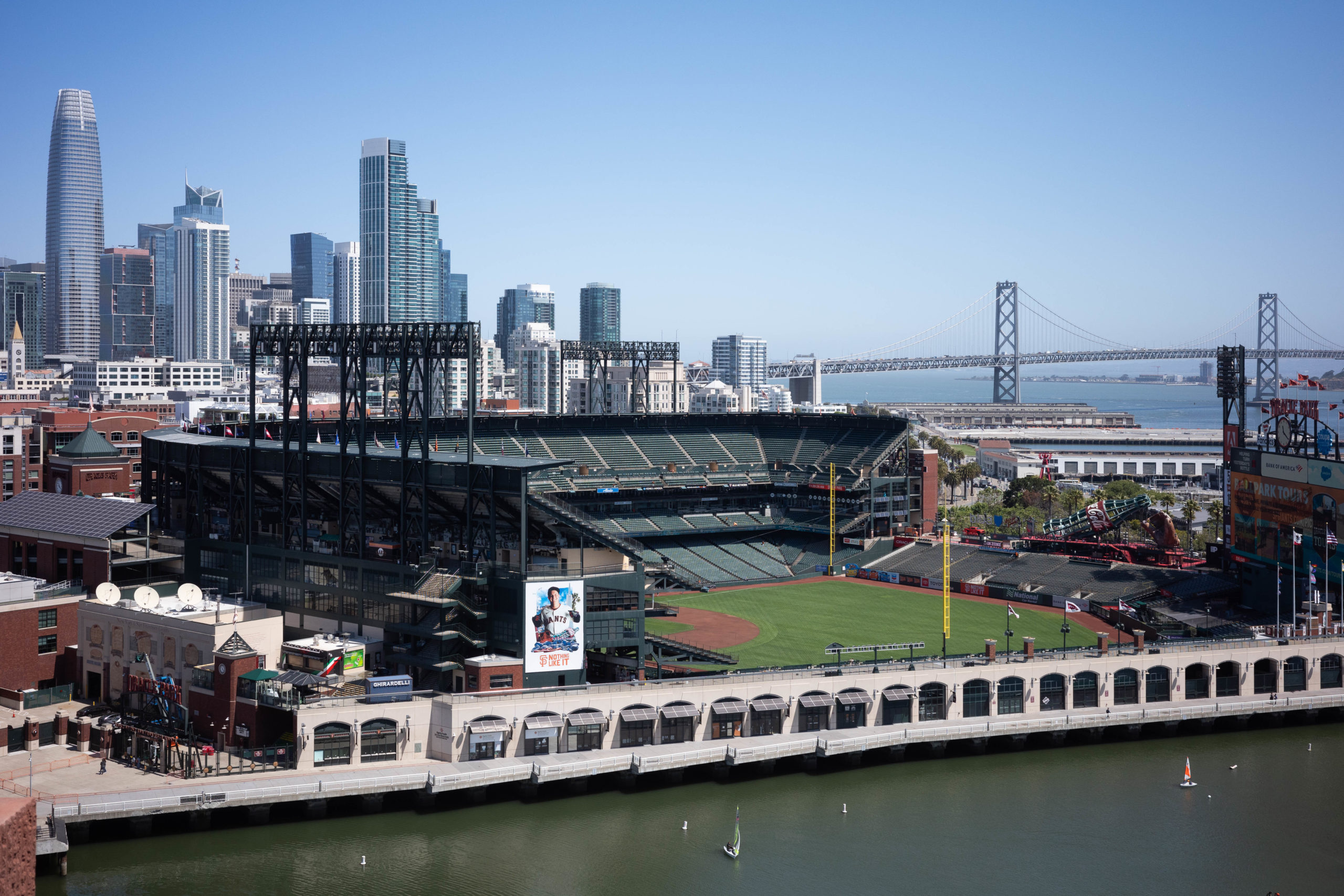
View of the Giants stadium from the 16th floor in The Canyon, image by Andrew Campbell Nelson
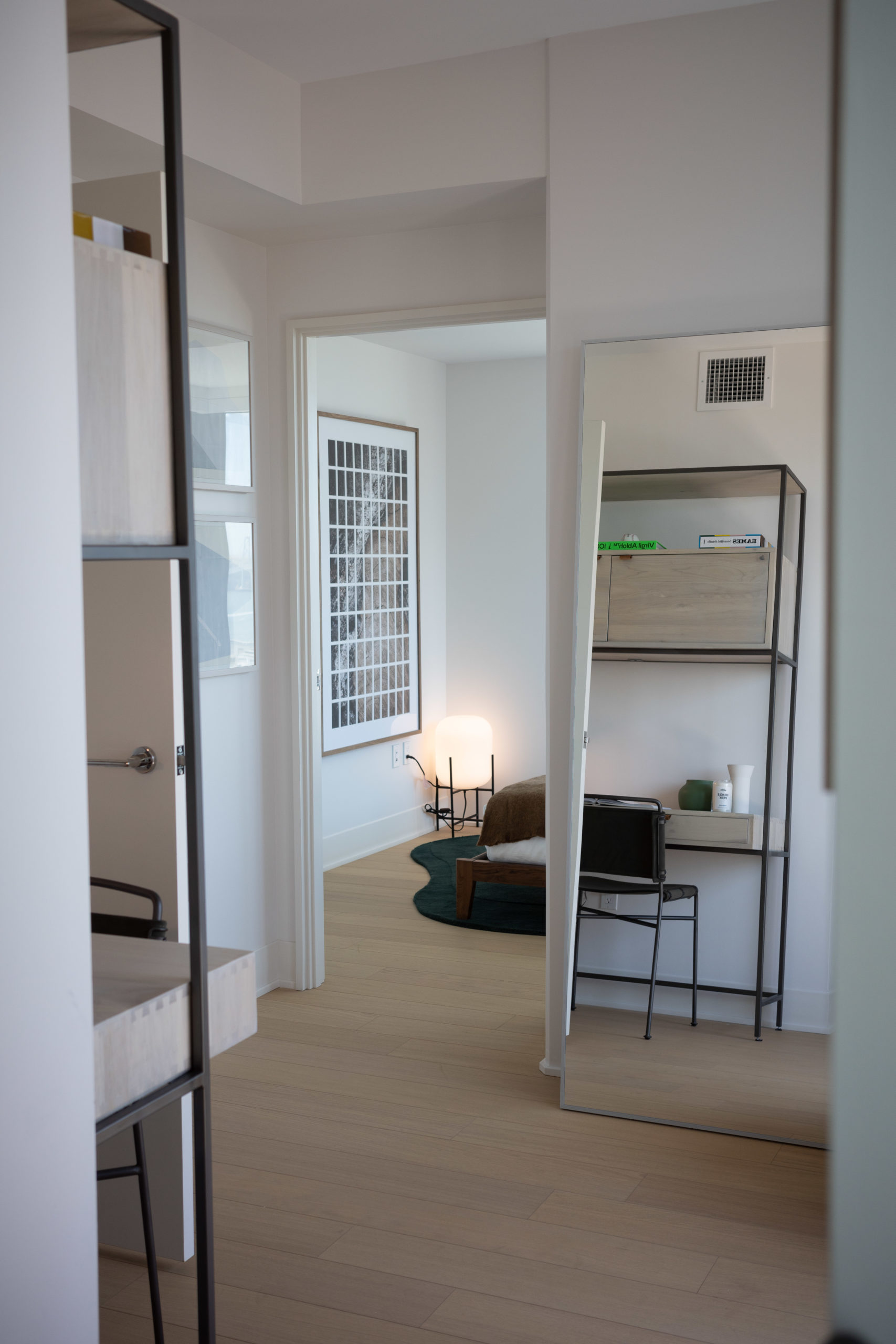
Apartment interior in The Canyon, image by Andrew Campbell Nelson
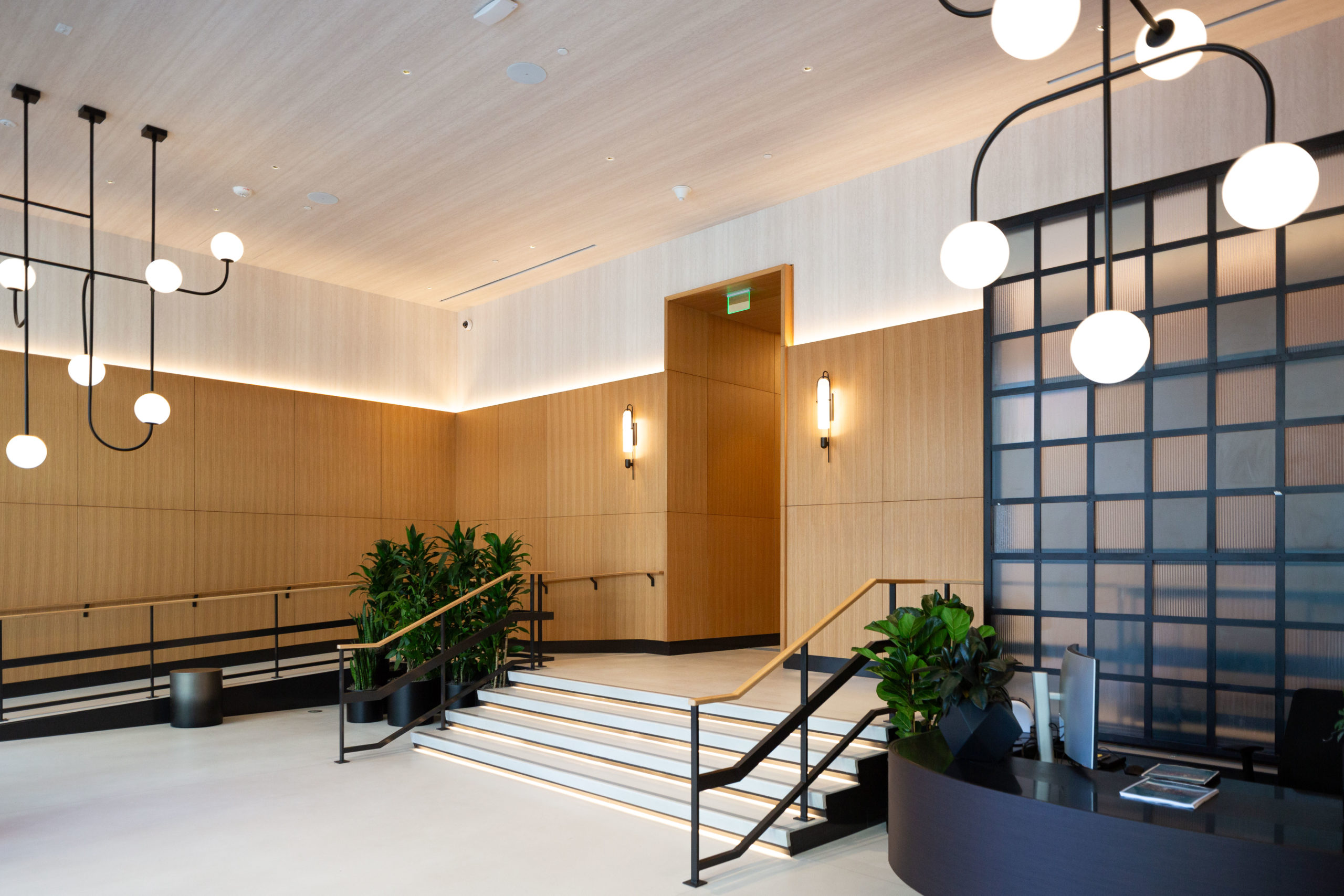
The Canyon lobby, image by Andrew Campbell Nelson
GLS is the landscape architect responsible for designing the lush ground-level and outdoor amenity spaces. BKF is the civil engineer, and Magnusson Klemencic Associates is the structural engineer. Swinerton is the tower’s general contractor.
Across from The Canyon, construction is moving quickly on the China Basin Park, a five-acre waterfront open space designed by SCAPE Landscape Architecture with Min Design and the Miller Company for Mission Rock Partners. Webcor is their general contractor. The programming for the park includes a dense network of amenities, connections to the water, and shaded pathways around a grand lawn that aims to attract a regional audience.
The dense mixed-use Mission Rock development will create over a thousand apartments, 1.4 million square feet of offices and lab space, over 200,000 square feet of retail/manufacturing space, eight acres of open space, and the historic rehabilitation of Pier 48. On top of that, 40% of the apartments will be affordable. Phase one of construction will create 537 apartments in The Canyon and Parcel F, the new global headquarters for Visa, and a quarter million square feet of life sciences in Parcel B.
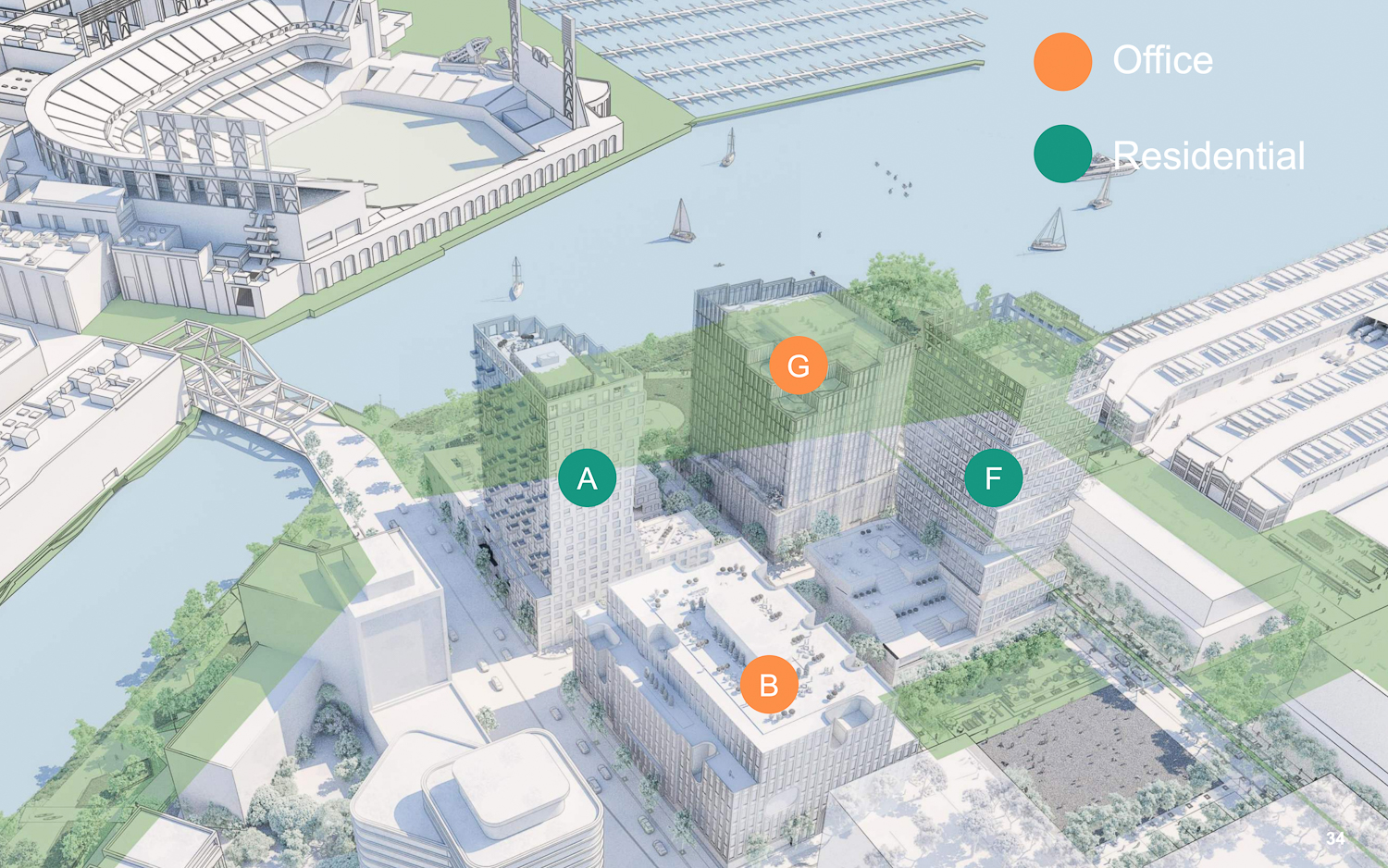
Phase one of Mission Rock, rendering courtesy Mission Rock Partners
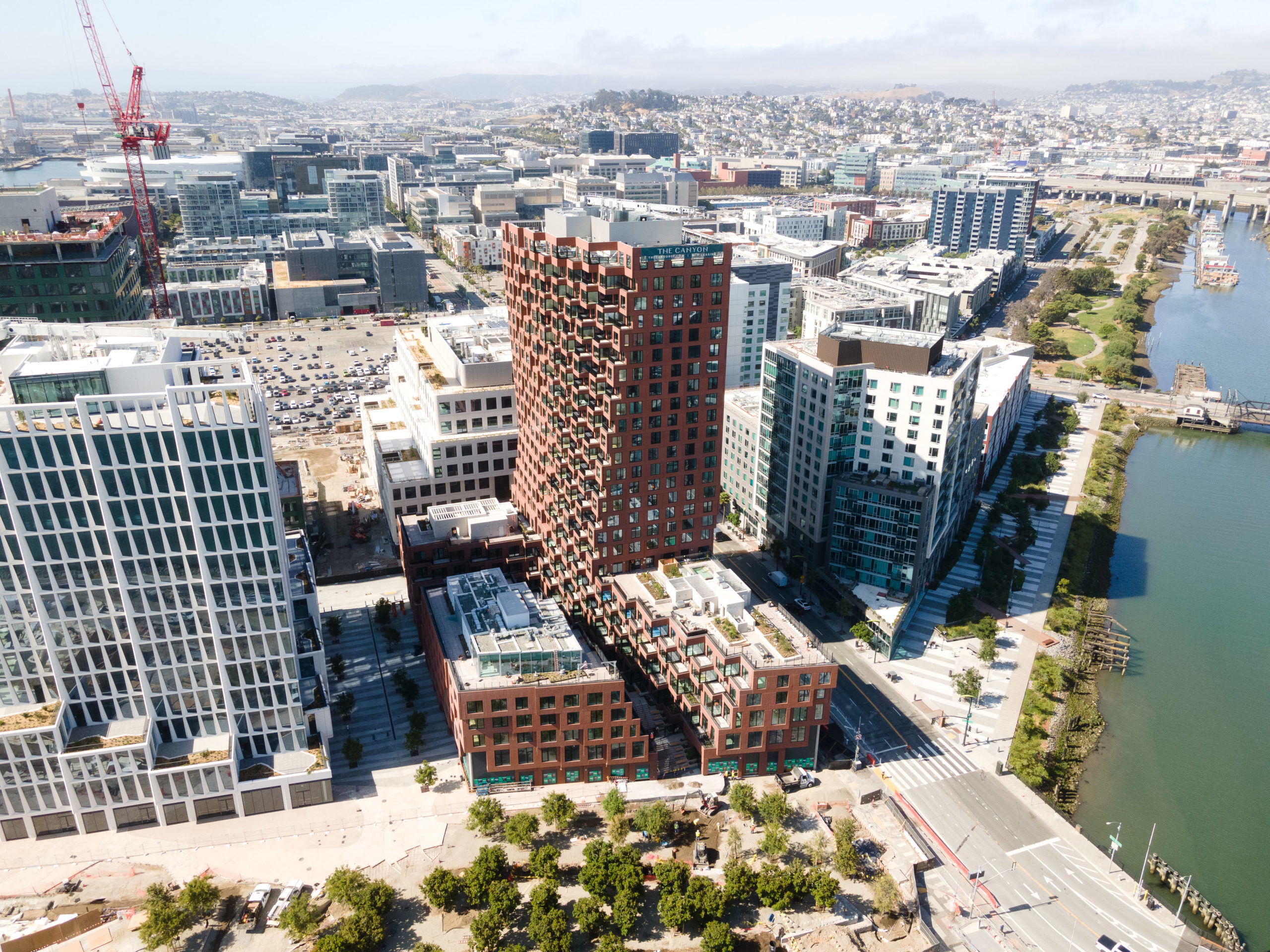
The Canyon seen from above
Across from The Canyon, crews are close to finishing facade installation on the Studio Gang-designed apartment tower at Parcel F. Check out our second story today for more information.
Subscribe to YIMBY’s daily e-mail
Follow YIMBYgram for real-time photo updates
Like YIMBY on Facebook
Follow YIMBY’s Twitter for the latest in YIMBYnews

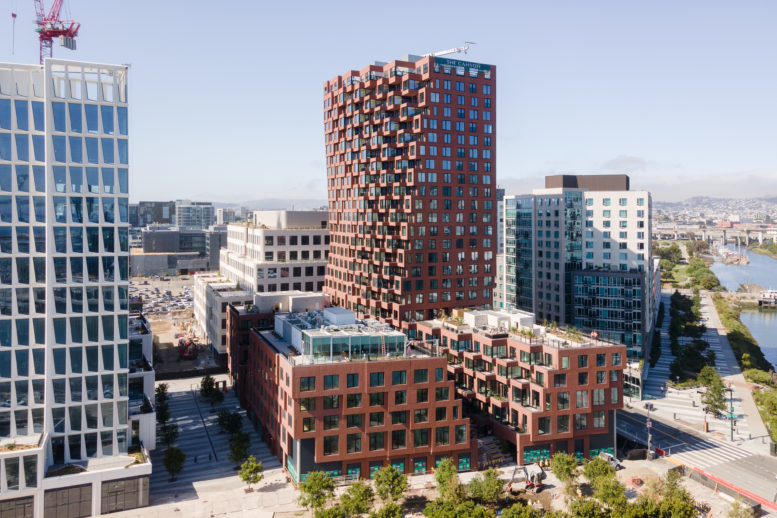




Nice update. Any word on which businesses will occupy the ground-level retail?
I remember hearing they will announce some retailers in a few weeks
Looks impressive. As this leases up it will establish new market numbers.
Good luck with the retail leasing…no one shops in person anymore.
Doesn’t have to be “retail” leasing. Coffee shop, bar, restaurant could all be good.
They said that they are almost 100% leased up and in negotiations on the last few spots
I’d bet half my 401K there will be a boba shop. Yay us.