In honor of New York YIMBY’s Turkey Week tradition of spotlighting stalled projects, we’d like to highlight the one big project that comes to mind for San Francisco. Oceanwide Center was meant to produce the second-tallest skyscraper in the city, with a unique geometric structure designed by Foster + Partners. Today, the property at First and Mission remains an unfinished hole in the ground, collecting dust and water.
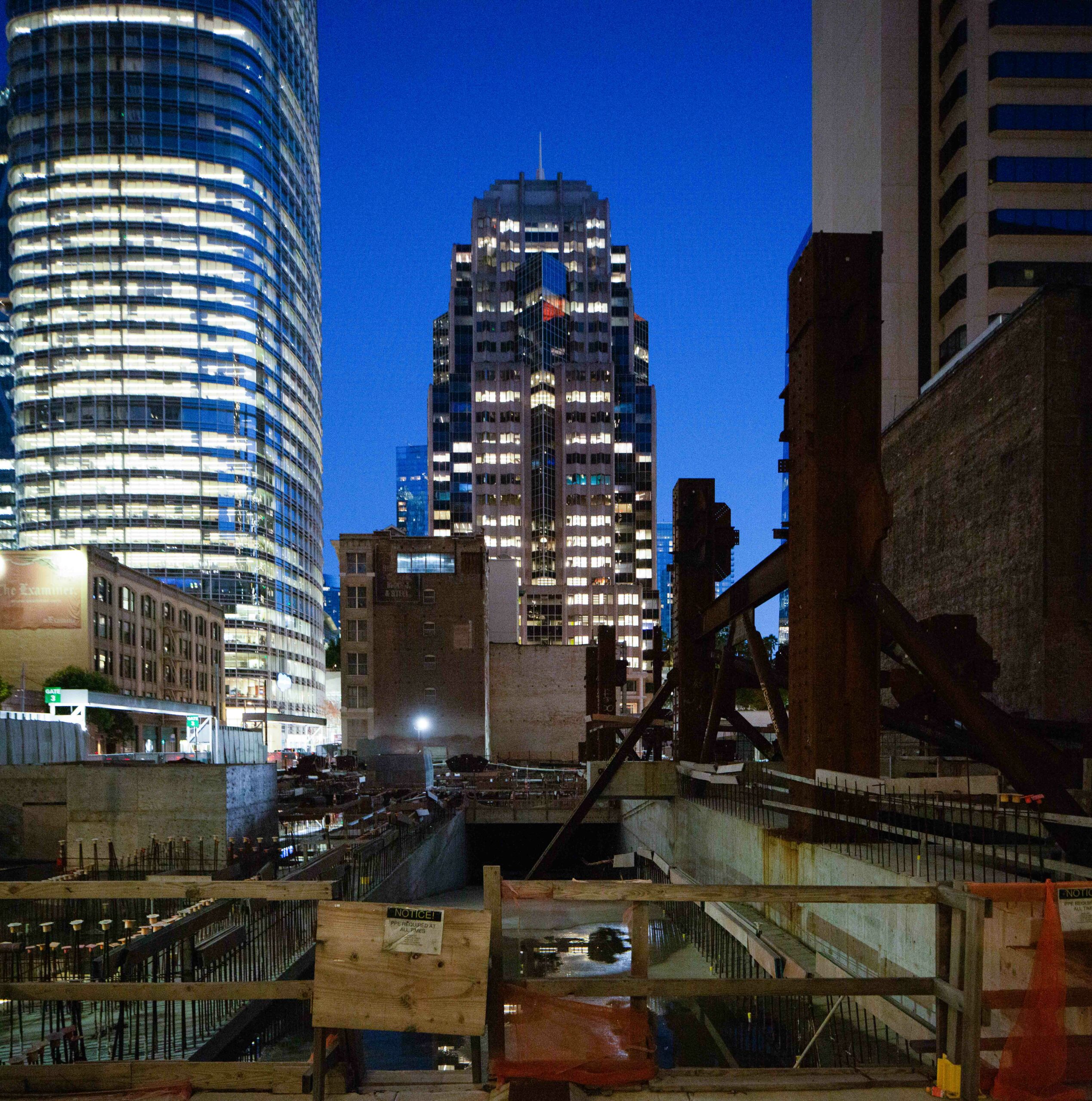
Oceanwide Center construction site view of the garage ramp, image by Andrew Campbell Nelson
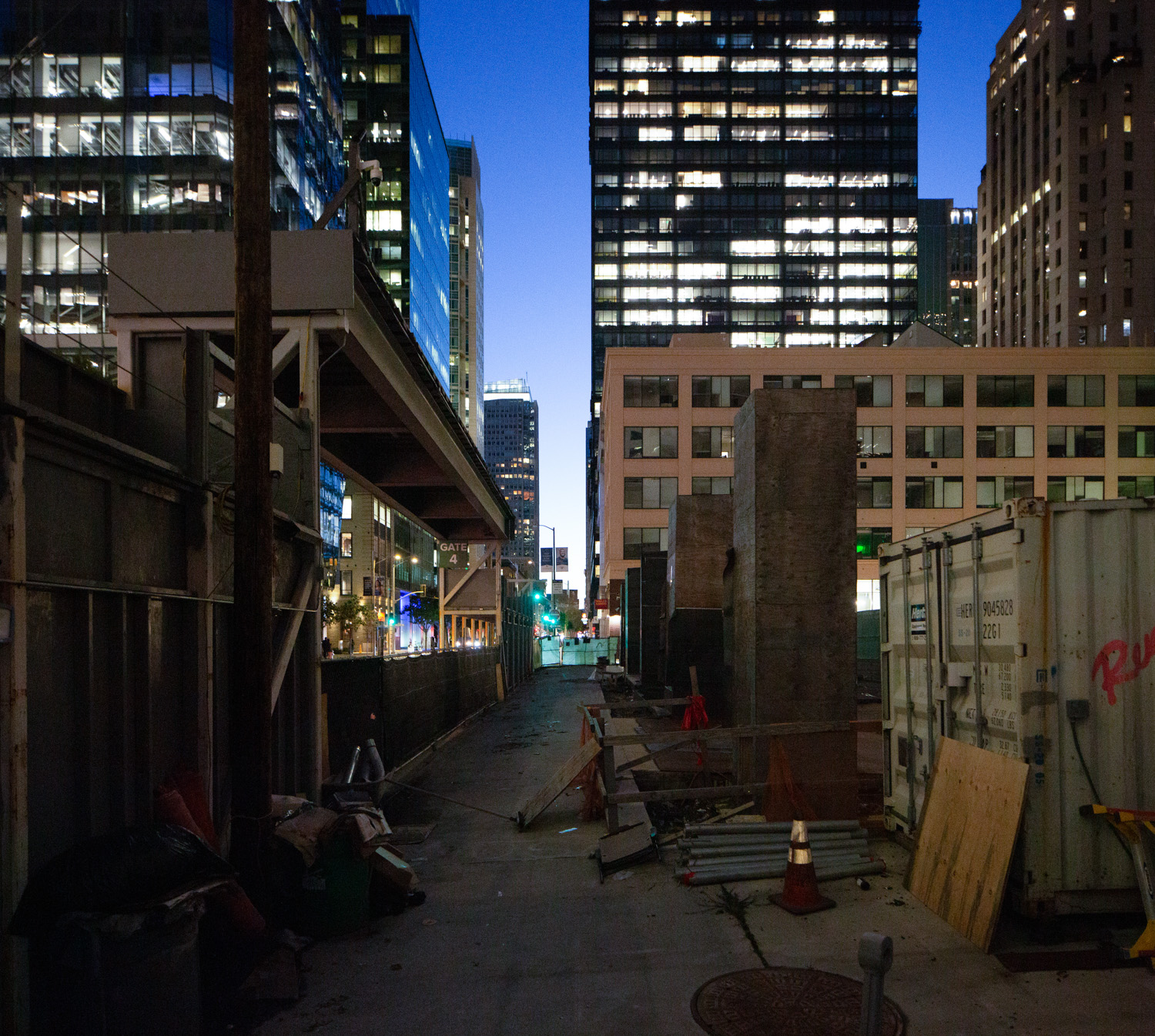
Oceanwide Center along Mission Street, image by Andrew Campbell Nelson.jpg
The Bay Area has seen its fair share of flashy proposals wither before construction starts, but few projects have been as thorny and messy as Oceanwide Center. Oceanwide Holdings purchased the site in 2015 from TMG Partners and Northwood Investors and started construction with a groundbreaking ceremony in late 2016. However, progress slowed in the face of financial headwinds beginning in 2017. By the fall of 2020, crews were nearly finished with the foundation when work officially paused. The slow pace of progress is notable considering the initial expectation to open up the offices in 2021.
The current state of the Oceanwide Center is a barbed mess repellent to any potential bidders looking to take over. Reporting from Kevin Truong for the San Francisco Standard this March estimated that around $400 million of construction costs have already gone into the estimated $1.6 billion development. Today, the project has been in the news for unpaid property taxes and contractor lawsuits led by Swinerton and Webcor. In late October of 2021, Haitong International seized the property from Oceanwide Holdings after defaulting on a bond.
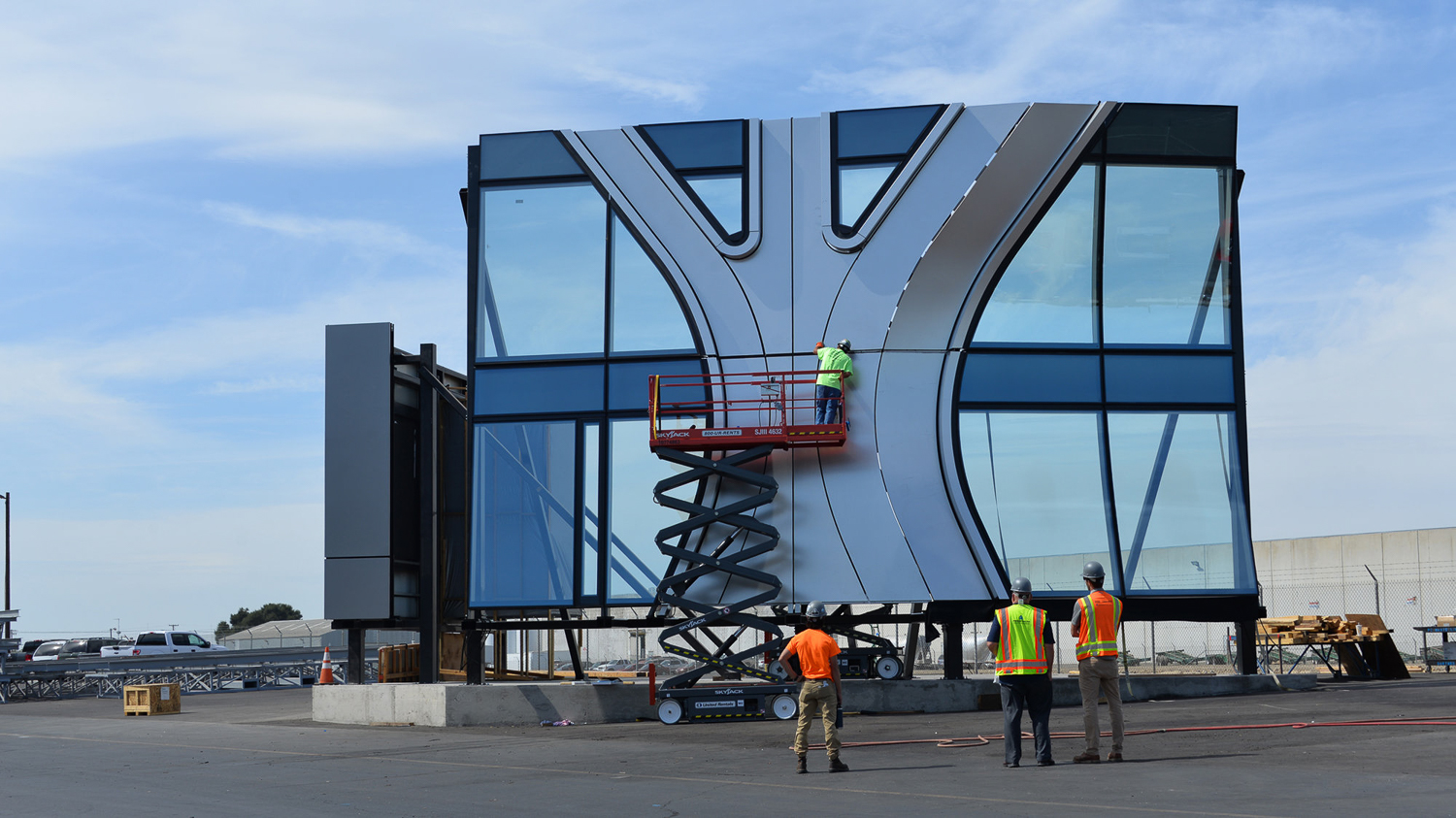
Oceanwide Center to-scale facade mock-up, image via Foster + Partners
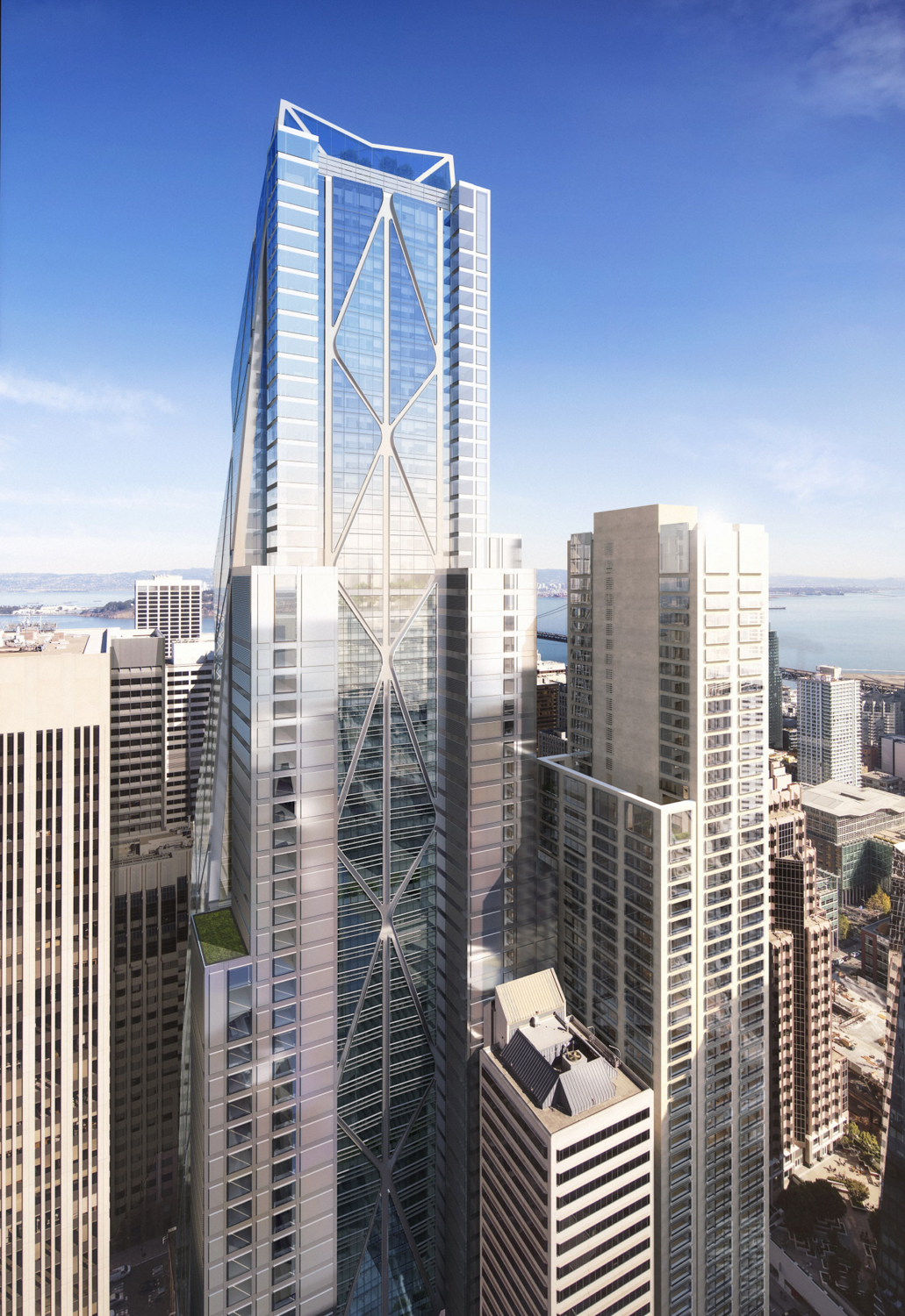
Oceanwide Center western elevation, rendering of design by Foster and Partners
Oceanwide Center had settled the contractors’ lawsuit earlier this year through an eventual property sale. However, in July this year, Laura Waxmann reported for the San Francisco Chronicle that the potential sale was blocked on July 1st by the Hong Kong-based Haitong International. According to the article, the investment bank is seeking to recoup $43 million for the mortgage, arguing they should be “first in line to get paid should Oceanwide Center be put up for sale.”
The plan for Oceanwide Center hoped to create two mixed-use towers yielding 2.1 million square feet, with 1,040,400 square feet of offices, 798,400 square feet for roughly 280 apartments, 245,900 square feet for the 169-key Waldorf Astoria, and 12,500 square feet of ground-floor retail. Foster + Partners is responsible for the design of the office tower, with Heller Manus Architects overseeing the hotel tower.
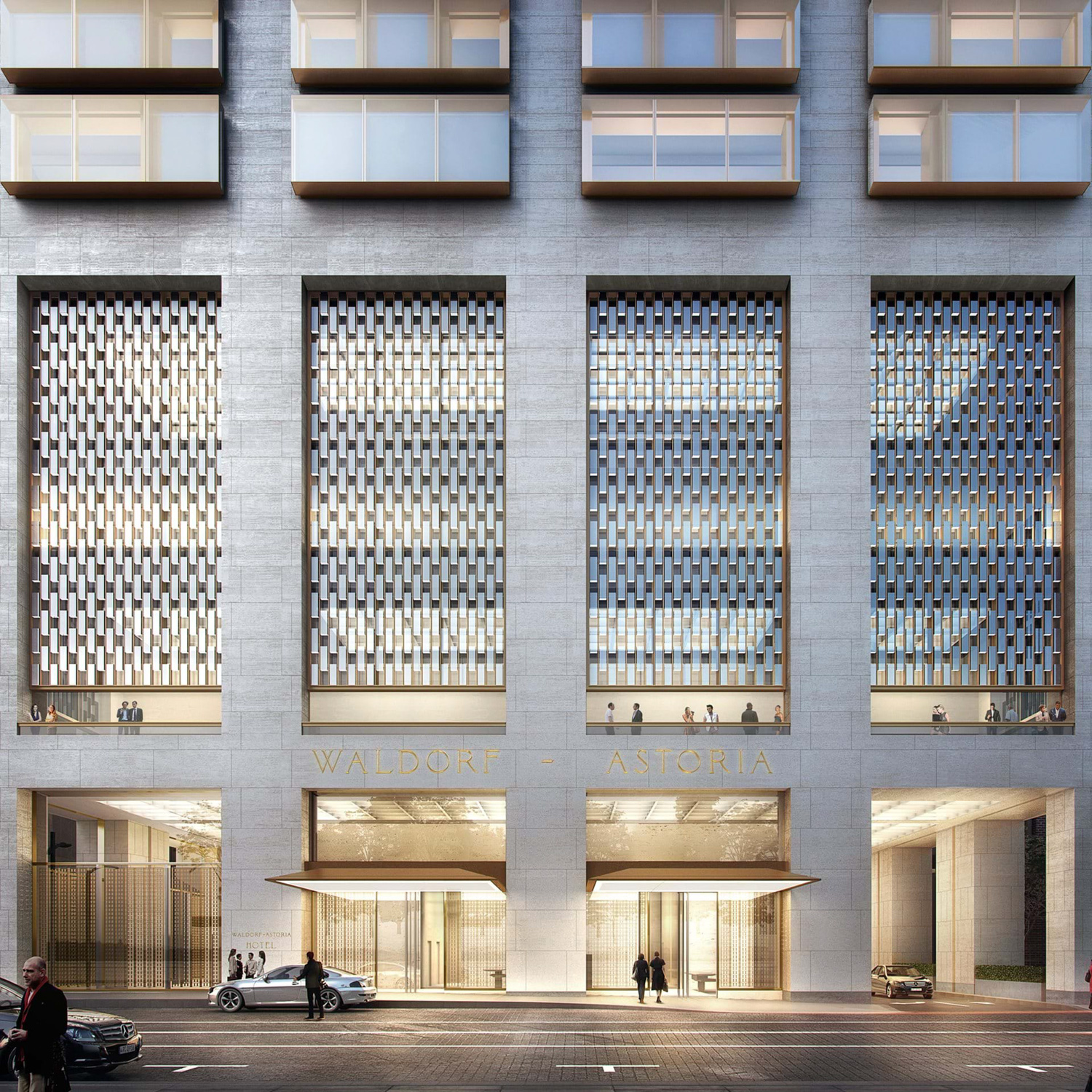
Waldorf Astoria proposed entrance for Oceanwide Center, rendering of design by Heller Manus Architects
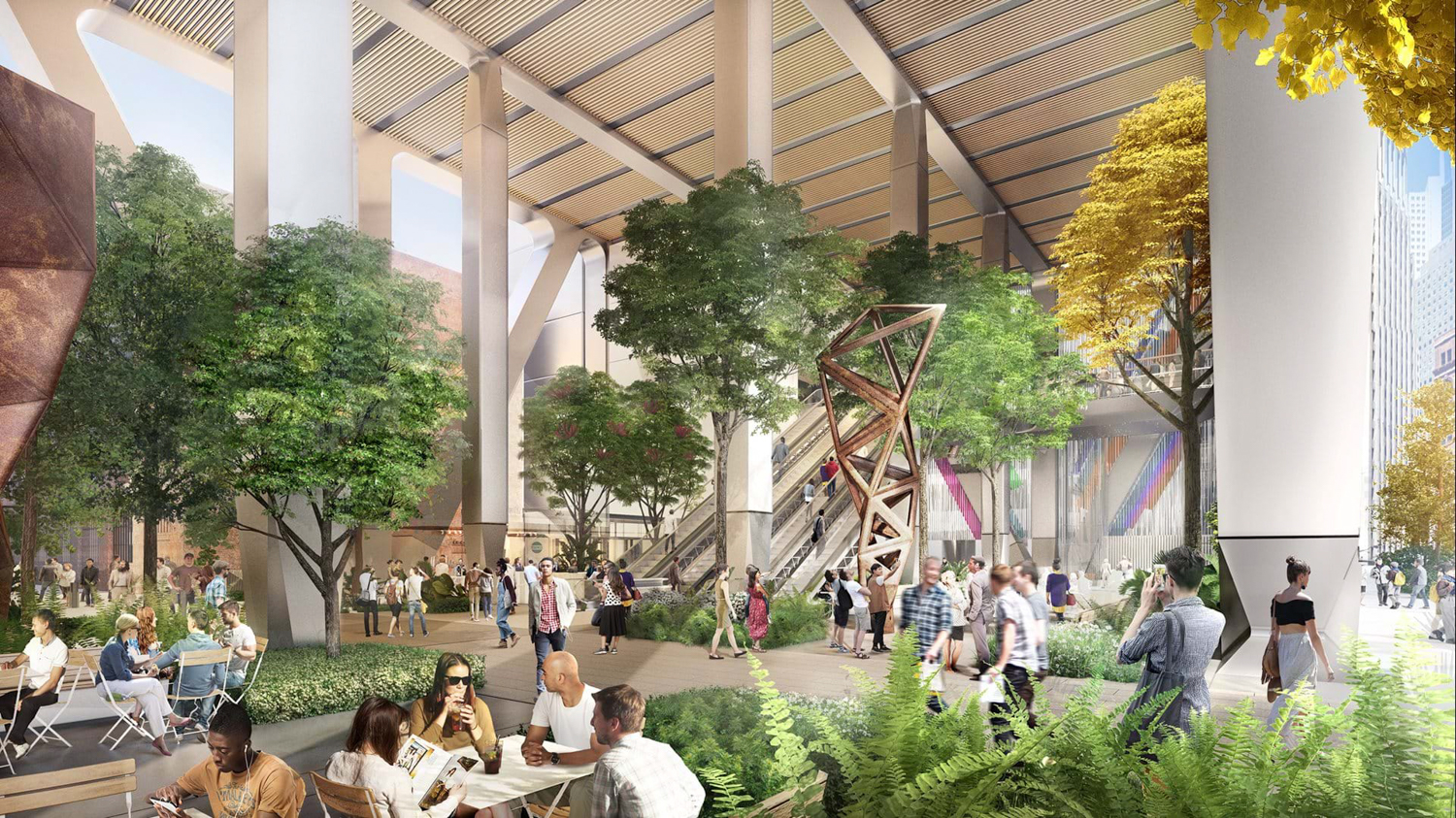
Oceanwide Center public plaza with seating, trees, and sculptures, rendering of design by Foster and Partners
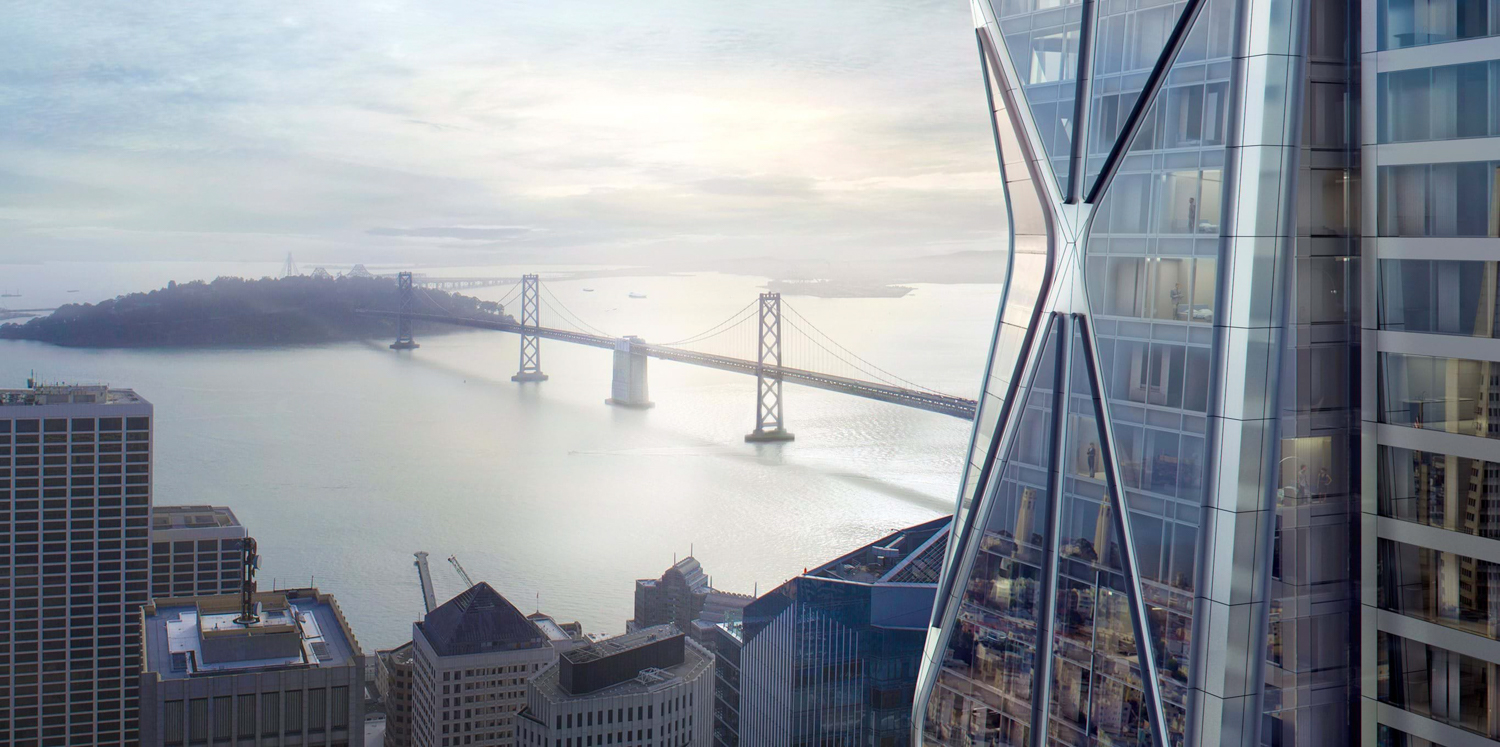
Oceanwide Center hero view, rendering of design by Foster and Partners
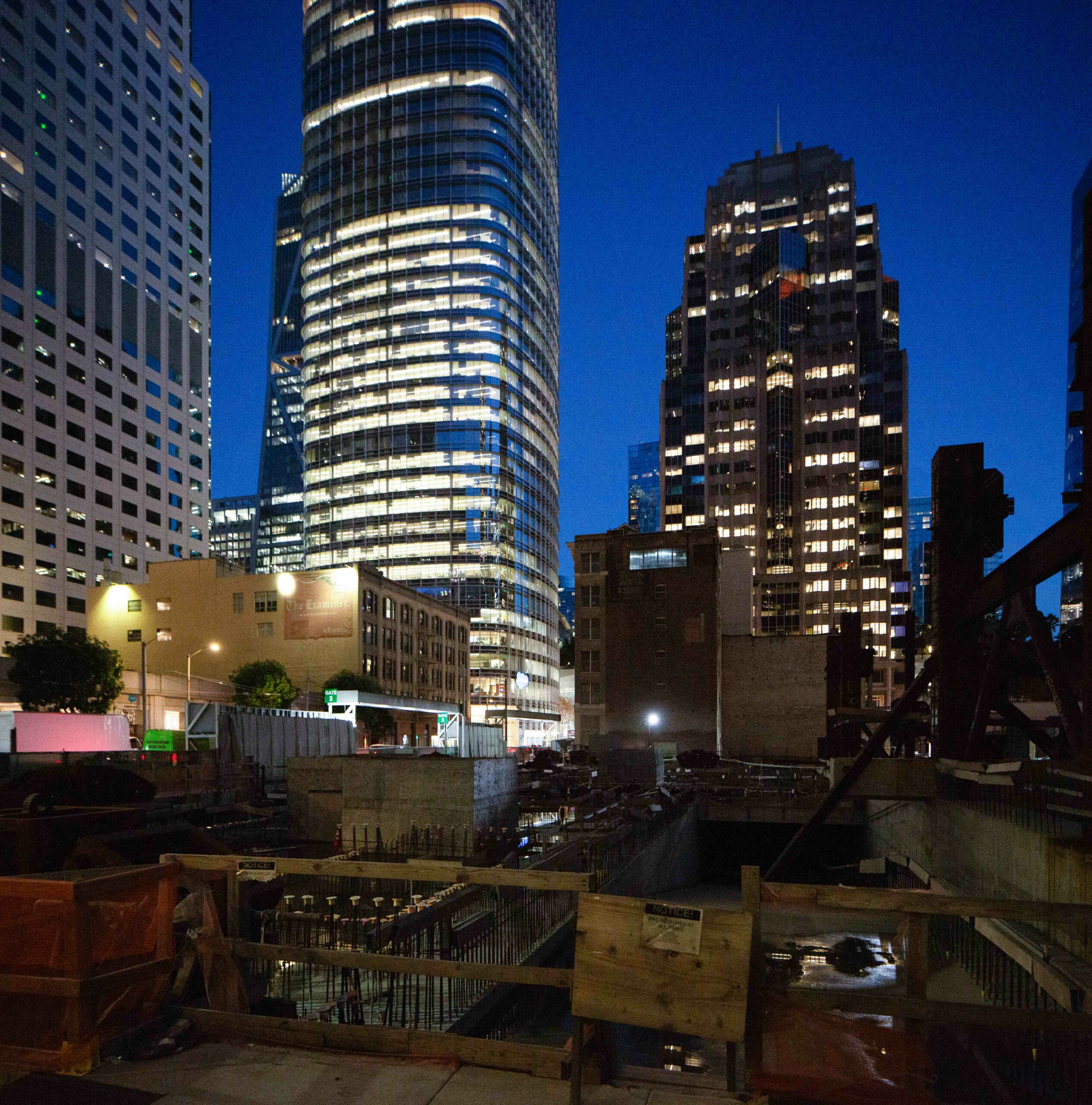
Oceanwide Center with Salesforce Tower in the background, image by Andrew Campbell Nelson
The housing component of Oceanwide Center was split between the two towers, with over a hundred units in the top 19 floors of the First Street tower and around 150 units occupying the top 33 floors above the hotel tower along Mission Street. On-site parking would be included for 350 vehicles and 525 bicycles. In addition, the two historic buildings at 76-78 and 88 First Street would be retained and renovated.
The property is located along 1st Street and Mission Street, directly across from the Salesforce Tower, and on a block bound by Market Street. Its central location means the empty pit is not easily ignored, and the mixed-use potential allowed by the city’s general plan will keep the city and potential developers interested in its future. However, for now, the Oceanwide Center is mothballed.
Subscribe to YIMBY’s daily e-mail
Follow YIMBYgram for real-time photo updates
Like YIMBY on Facebook
Follow YIMBY’s Twitter for the latest in YIMBYnews

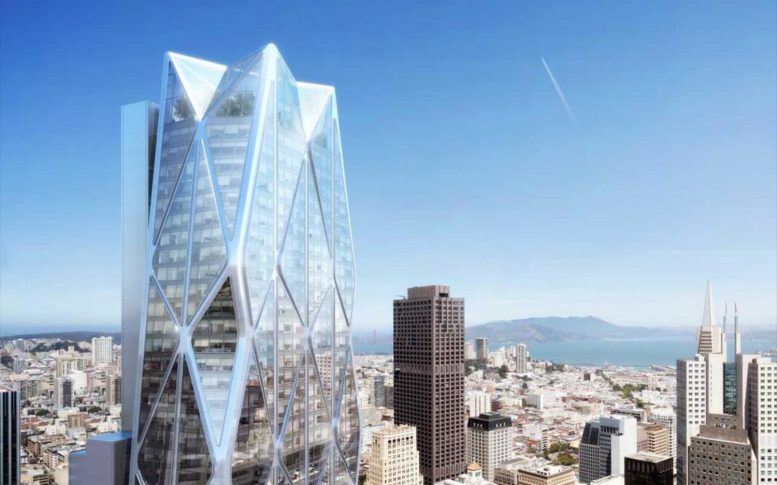




I think it would be nicer to have the diamond facade of the taller tower to be both sides of the tower instead of just one side.
AGREED.
Agreed
Foster’s buildings are really hideous.
Agree to disagree. I think his designs are amazing. I urge readers to go see his models on display at the Transamerica Pyramid.
I too am a Foster fan, and seeing the model of this building made me sad…
It’s astonishing to recall that SF office vacancy was 4% in 2019.
Such a shame. Would really make a fabulous addition to the city skyline
Over or under a tower gets built on this site by 2035…
Use your favorite search engine and look for the story datelined June 10th (“SF’s office scene might not recover until 2042”) saying that Avison Young’s forecasts are indicating that the San Francisco’s office vacancy rates won’t recover for the better part of the next two decades. There is simply no need for another 1,040,400 square feet of office space in San Francisco, and there won’t be for the foreseeable future given the reality of remote work. Also, it bears repeating that San Francisco already has more than 10 million square ft. of entitled, approved office space on the books that could be built, but their sponsors are waiting for the market to recover to break ground.
The only way a tower gets built on this site by 2035 is if the new owner decides to re-entitle it for housing or for some other use, such a residential.
What’s the likelihood of this ever getting built?
@JR: Ask AI. It’ll likely be because San Francisco continues to be the hub of that that it happens . . .IF it happens.
I realize that Turkey Week isn’t over, so perhaps this one will be highlighted in a few days or so (even though a dozen or more major development sites are currently “on hold” in San Francisco), but the runner-up in S.F. has to be 360 5th St., the project headed up by the locally based developer Xiangxi “Terry” Song.
In 2019, the developer excavated the two-thirds acre site to build 127 condominiums. A year later and six months into the pandemic, the builder halted construction. The eight-story, $111 million project was never built.
The site is now a “blighted parcel of land filled with large ponds of standing water, mosquitos, overgrown vegetation and piles of trash, as well as abandoned construction equipment that blocks the sidewalk,” according to a lawsuit filed by City Attorney David Chui in the Fall of this year.
Still not as unsightly or cursed as Oceanwide’s huge mess in L.A., the infamous Graffiti Towers.
Hopefully this project can change hands at some point. Another 900 foot skyscraper would be very important for SF
In the meantime, can we at least get our sidewalks back? They’re still blocked even though it’s been over four years since construction was halted, making the property even more of an eyesore.
As a person who’s followed Bay Area architecture and development news for years, I’ve always felt like the west facing side of the Oceanwide Center was being purposefully hidden in the design images released to the public. Seeing the west side view of the building now, I can safely say my instinct was right, because that thing is a mess. I imagine that it’s a sloppy attempt to hide exterior elevator banks and various mechanical needs, but if this is the best solution Fosters + Partners can come up with I’d suggest they leave the business
What a shame I walked by the site with some steel columns in place, which means all of the contracts for steel, metal deck, concrete and exterior walls facade are setting in empty yard someplace?