Crews have topped out, and facade installation is all but complete for the 12-story residential complex at 1951 Shattuck Avenue in Downtown Berkeley, Alameda County. The project, named Ace Berkeley, will bring approximately 163 units and retail near BART and the UC Berkeley campus. Grosvenor is the project developer.
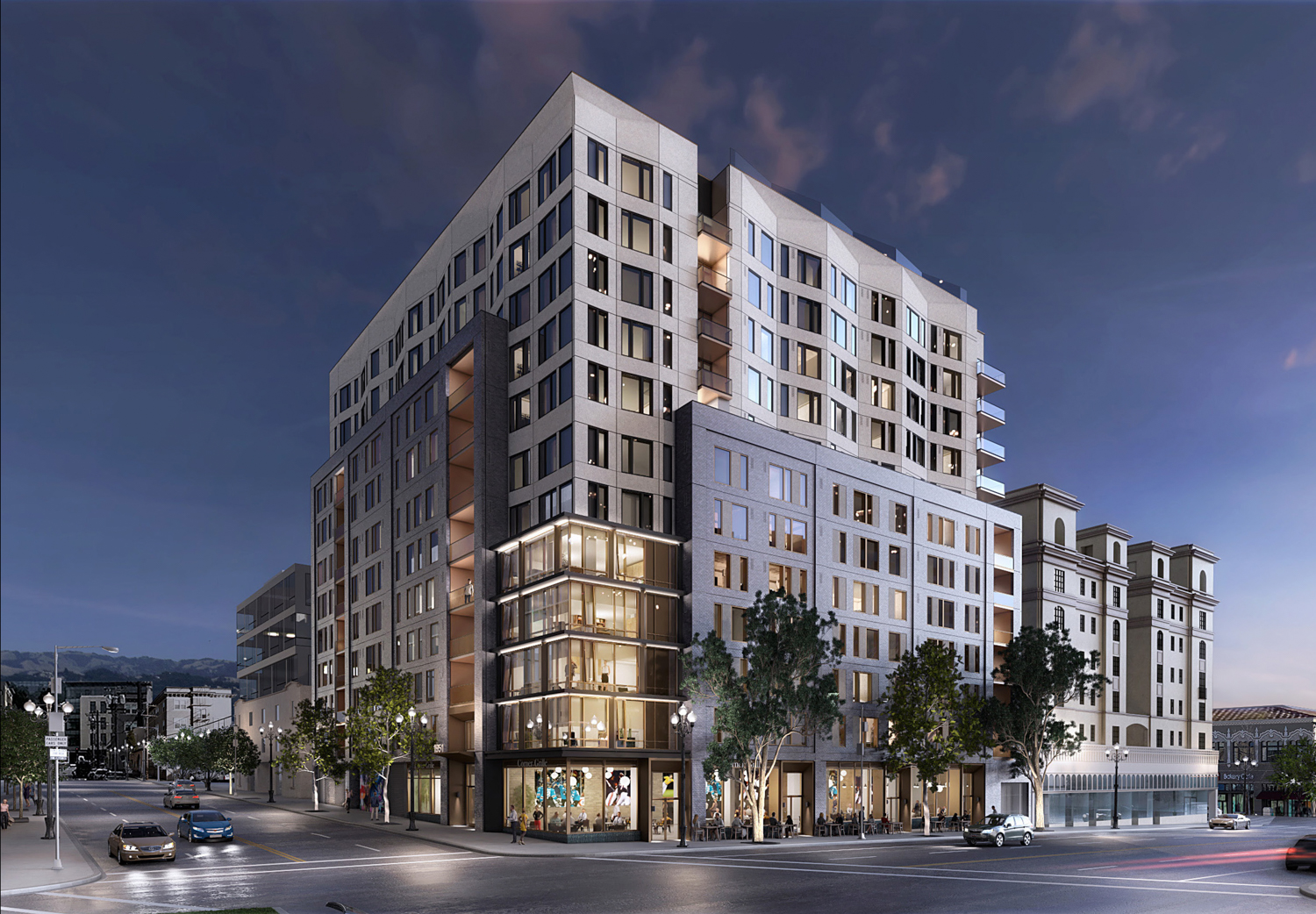
Evening view for the updated 1951 Shattuck Avenue design, rendering by Solomon Cordwell Buenz
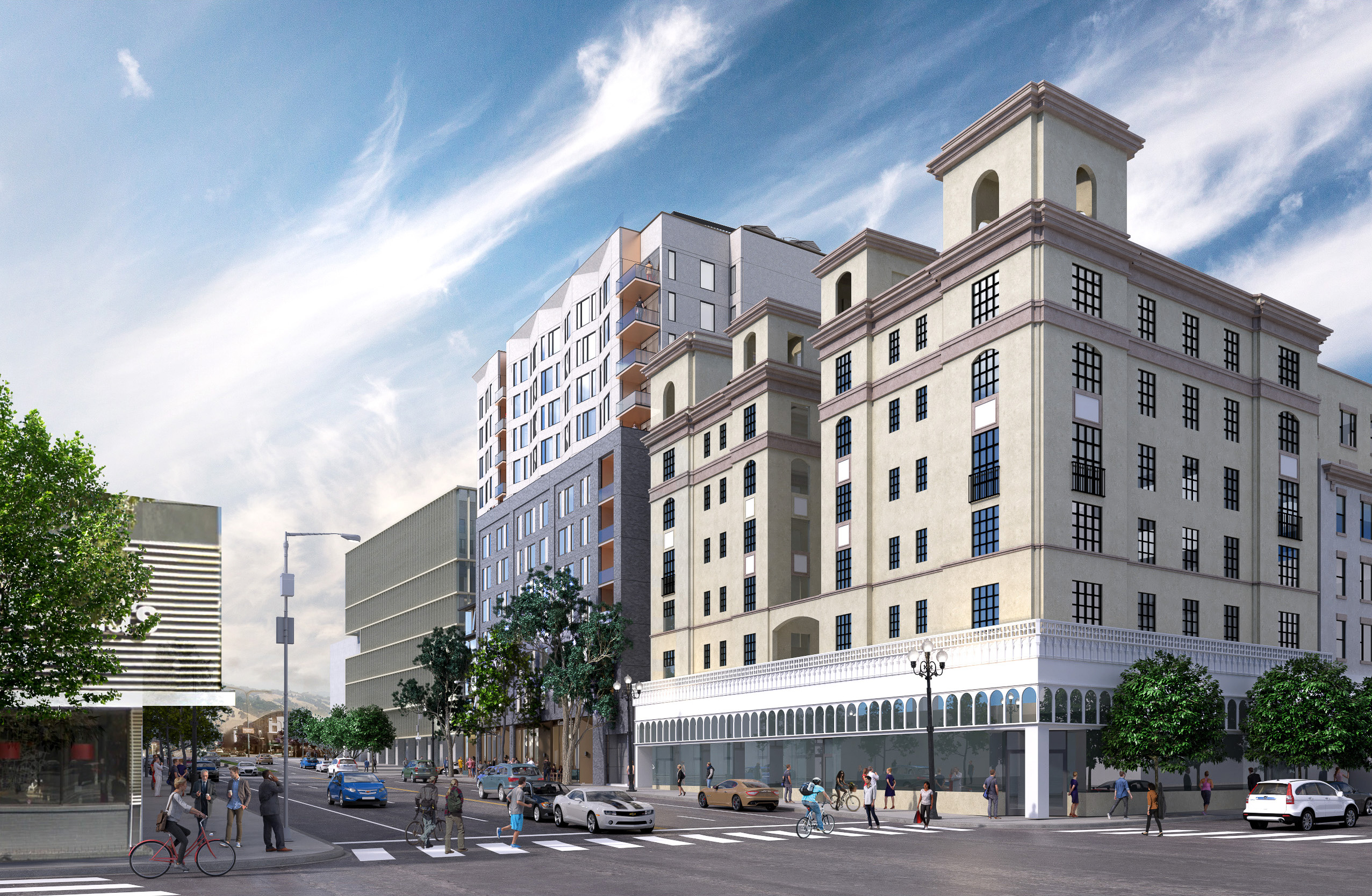
1951 Shattuck Avenue seen from University Avenue, rendering by Solomon Cordwell Buenz
The 120-foot-tall structure contains roughly 195,570 square feet, with 5,180 square feet of ground-floor retail. Unit types will vary from studios renting for $3,895 to three bedrooms asking for $9,880. Floor plans indicate the developer is looking at dorm-room style coliving, with two beds in each bedroom.
Residents will have 9,400 feet of usable open space across the second floor and rooftop. Amenities will include co-working rooms, a fitness center, a courtyard, a dog run, and a rooftop deck with fire pits. On-site parking for 58 vehicles in an underground garage and 90 bicycles in an indoor storage space will be provided.

1951 Shattuck Avenue elevation view, image by Andrew Campbell Nelson
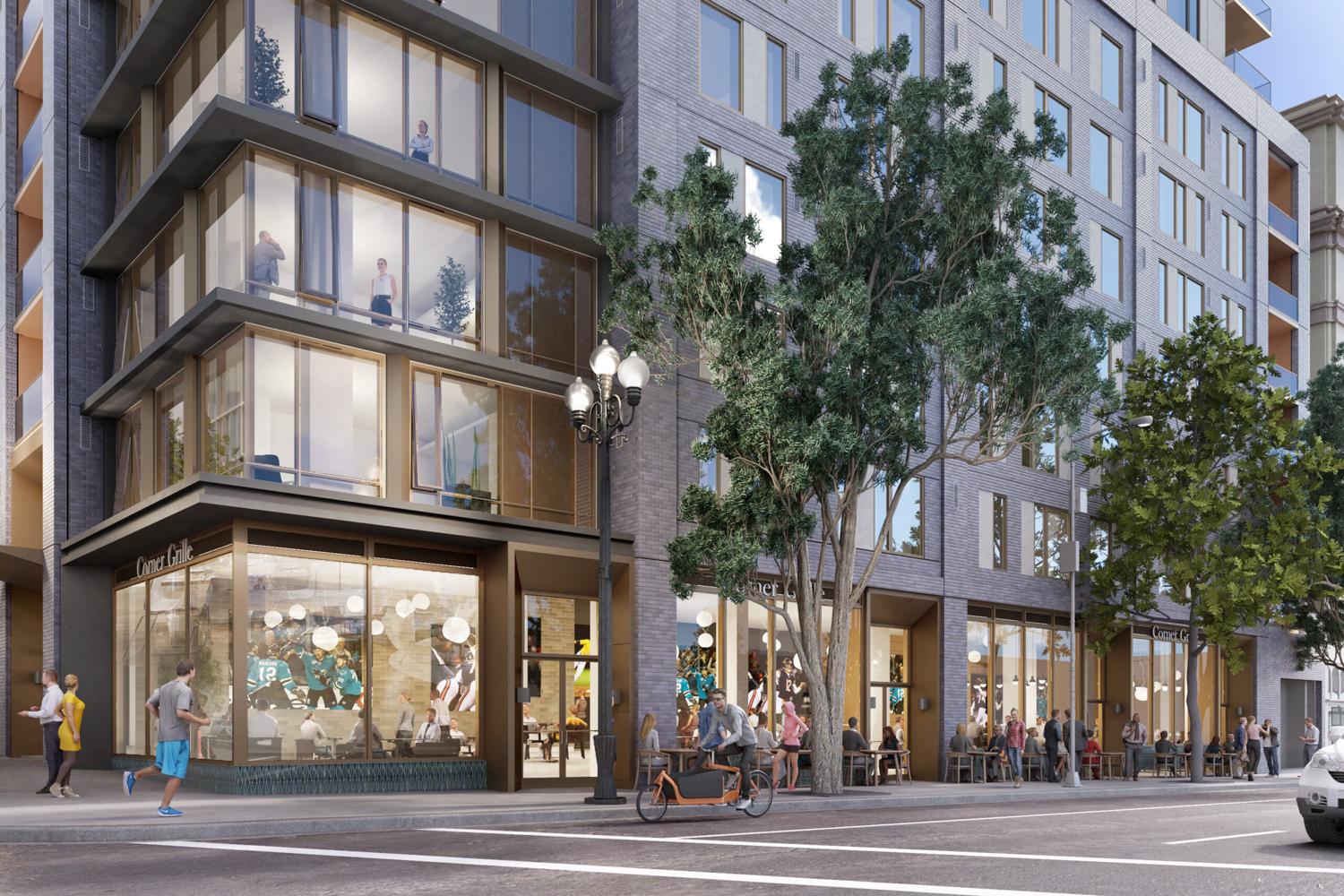
1951 Shattuck Avenue sidewalk view, rendering by Solomon Cordwell Buenz
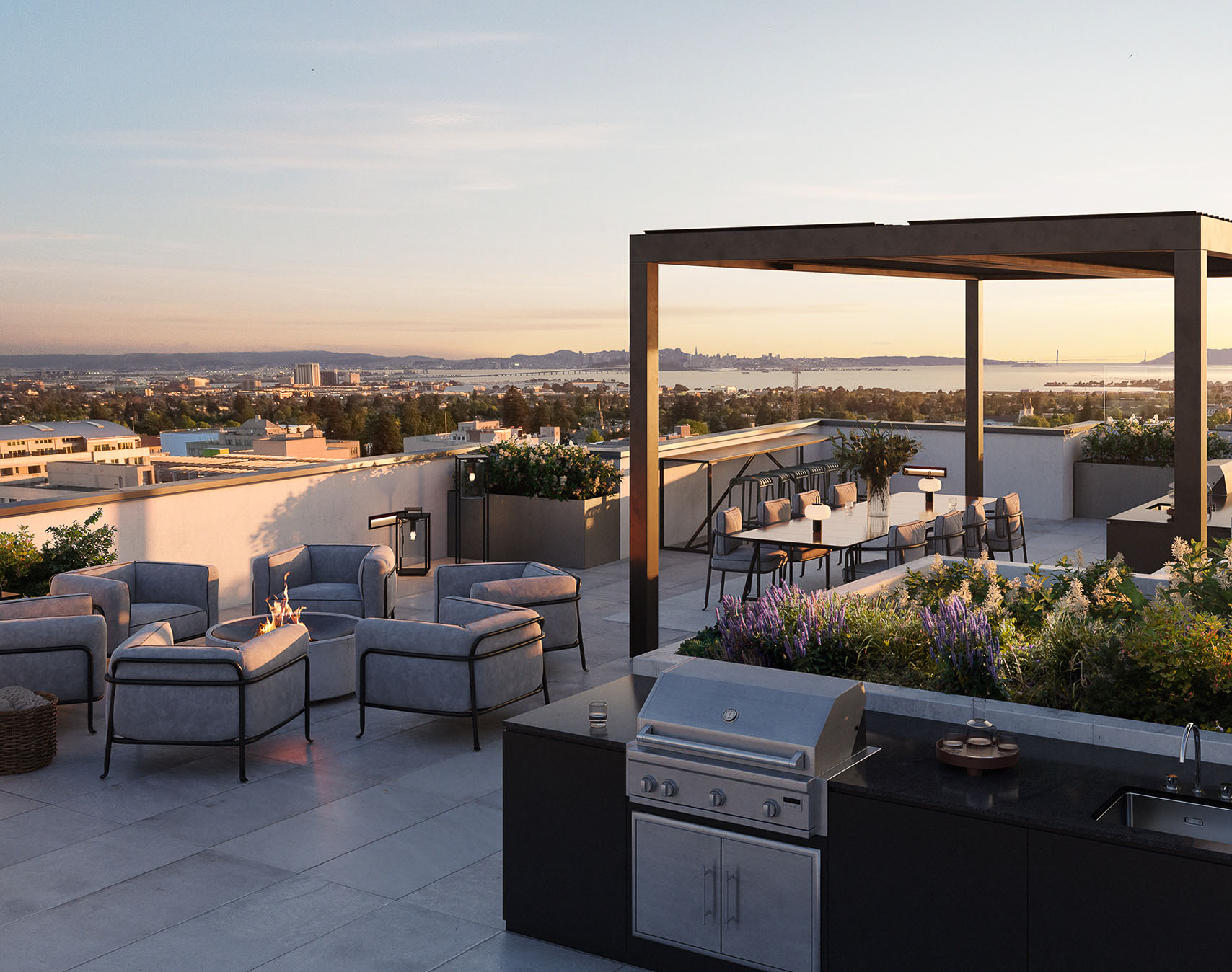
1951 Shattuck Avenue rooftop deck, rendering via Ace Berkeley website
Solomon Cordwell Buenz is the project architect, cladding the exterior with pre-cast concrete and brick veneer. According to the studio, the overall massing includes setbacks and shifting volumes to visually reduce the scale, saying, “the lower mass, clad in masonry, relates to the existing streetwalls and façade rhythms along Berkeley Way and Shattuck Avenue. The upper volume materials are lighter and at its apex, the building presents a modern, faceted interpretation of a historic cornice.”
The project team is aiming to achieve GPR Gold certification. This is achieved by incorporating electric power, removing natural gas systems from the interiors, and implementing energy-efficient technologies across the building.
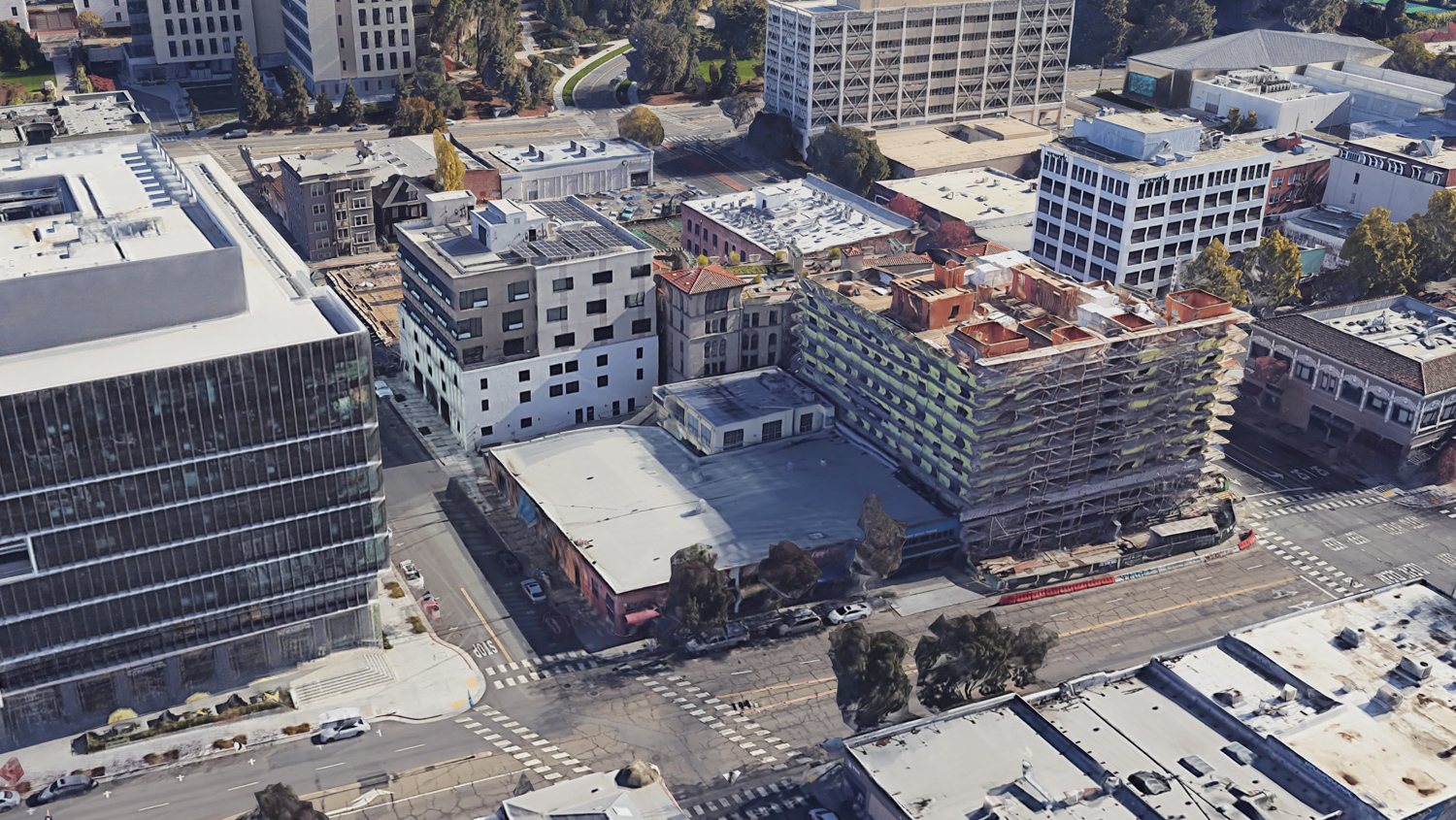
1951 Shattuck Avenue prior condition, image via Google Street View
The 0.4-acre site is located near the busy intersection of Shattuck Avenue and University Avenue, the same intersection where NX Ventures has proposed the city’s tallest tower at 1974 Shattuck Avenue.
Webcor crews started demolition in January of 2022, with the topping-out ceremony held in June last year. Facade installation proceeded from July through October. Now, crews are finishing up interior work and landscaping. Move-ins are expected this summer, in time for the new school year.
Correction: The project is aiming to secured GPR Gold Certification, not through LEED as previously reported. Additional corrections have been made to the project scale and move-in timeline.
Subscribe to YIMBY’s daily e-mail
Follow YIMBYgram for real-time photo updates
Like YIMBY on Facebook
Follow YIMBY’s Twitter for the latest in YIMBYnews

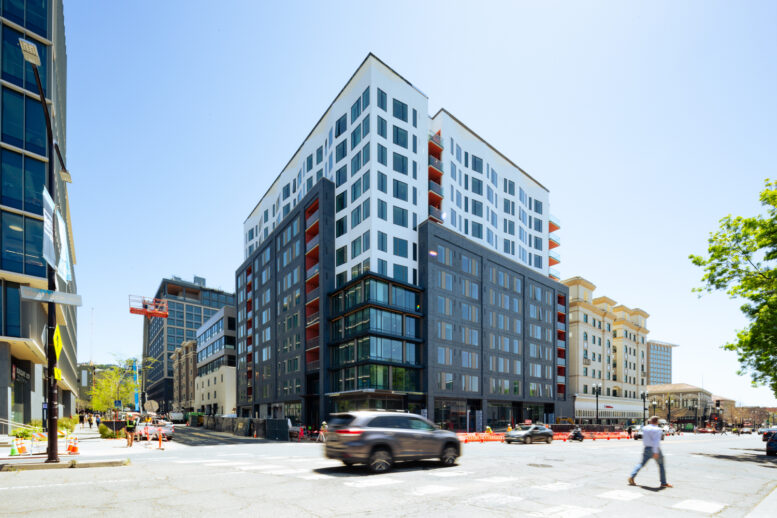




“…studios renting for $3,895 to three bedrooms asking for $9,880. Floor plans indicate the developer is looking at dorm-room style coliving, with two beds in each bedroom.”
pretty shocking