Facade installation is nearly done for the three new towers in Mission Rock, San Francisco. Both the new Visa Headquarters and The Canyon are completely wrapped, with work on Building B almost finished. Meanwhile, Site work is continuing for Studio Gang’s glazed-green tower, the fourth and final tower to rise during Phase One, with the project crane already in place. The joint venture dubbed Mission Rock Partners expects to welcome its first tenants and residents next year.
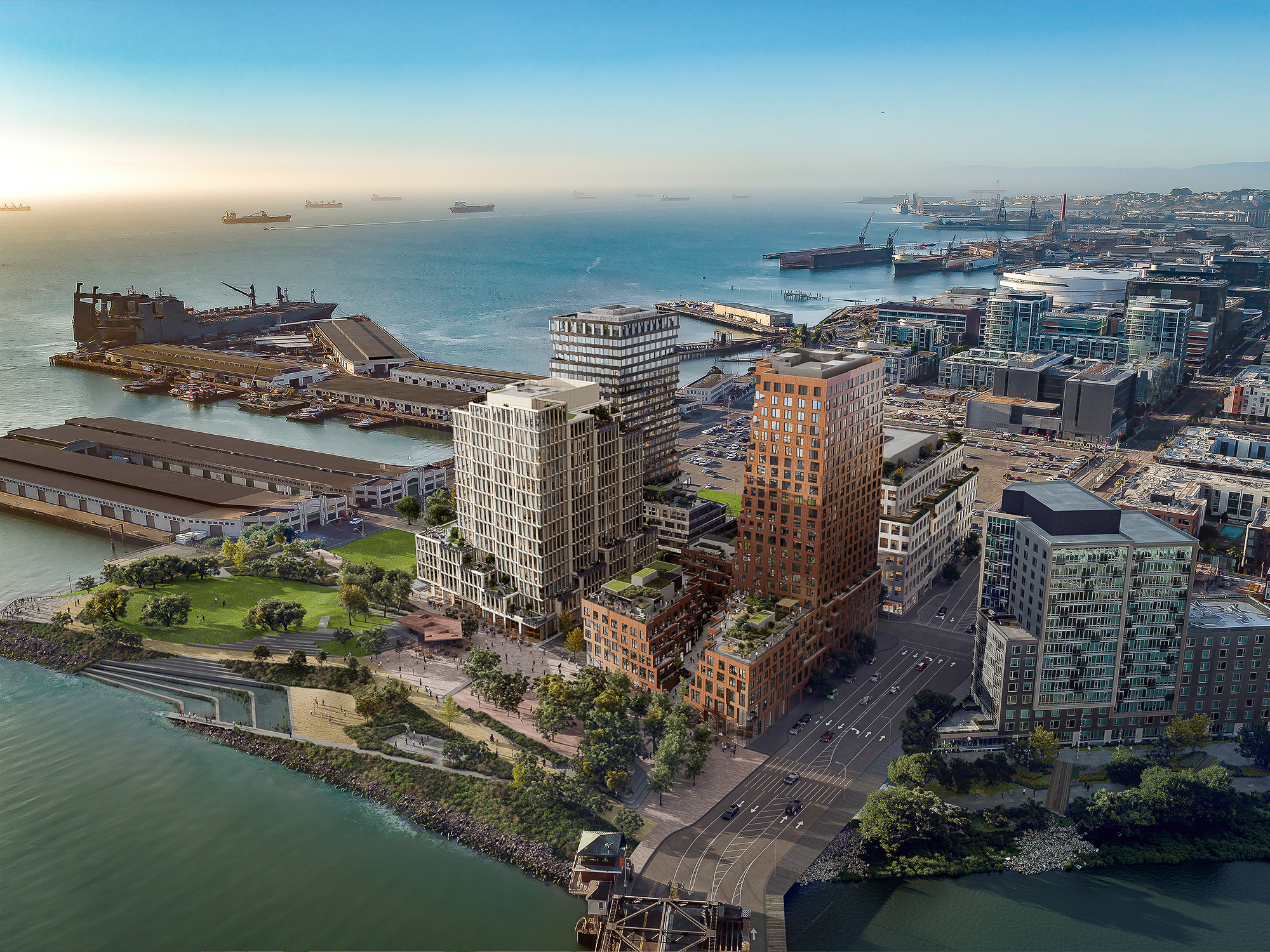
Mission Rock aerial perspective, rendering by Binyan Studios
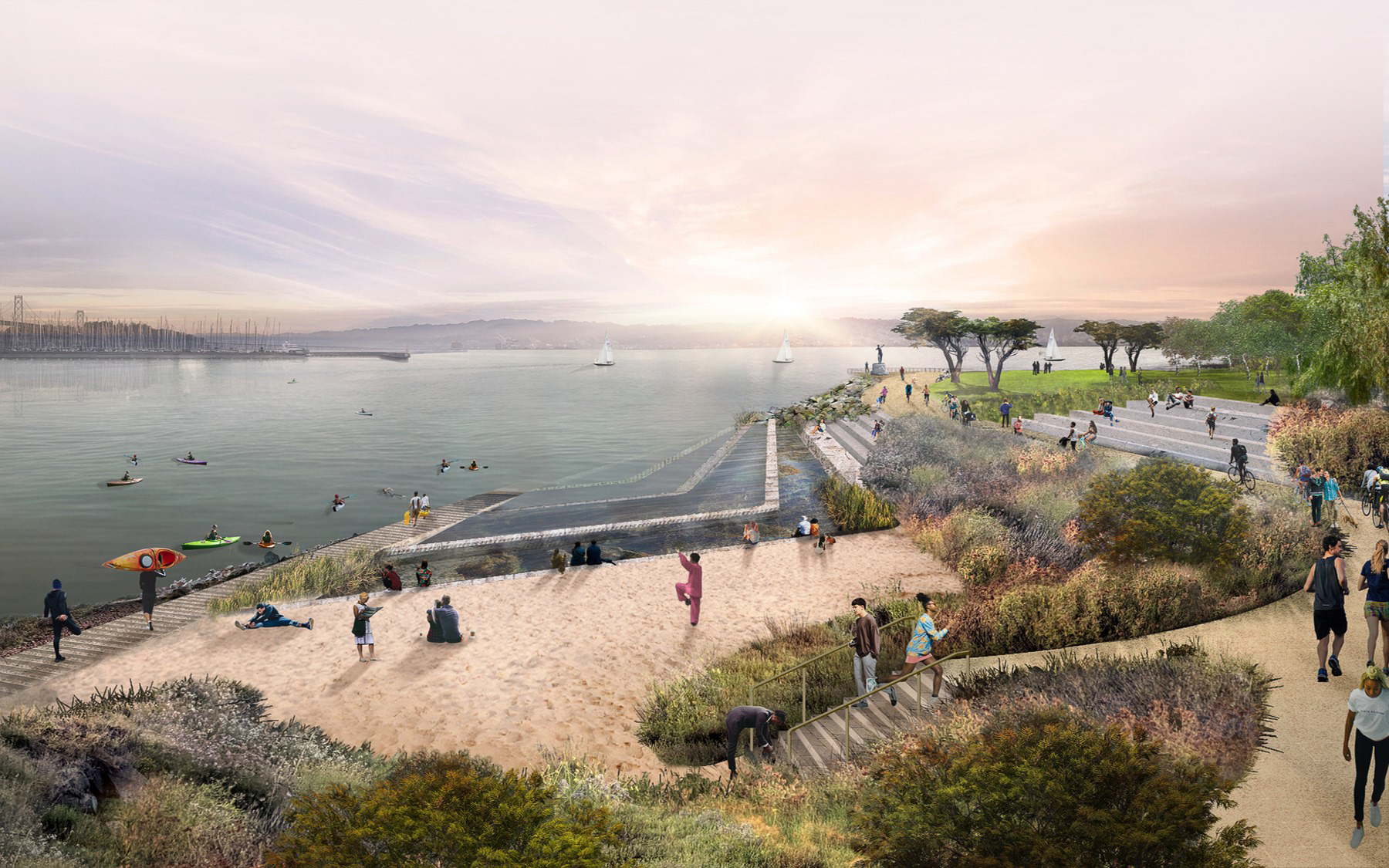
China Basin Park beach and waterfront access, rendering courtesy Mission Rock Partners
Phase One will see the construction of 537 apartments, the new Visa offices, nearly a quarter million square feet for life sciences, and ground-level retail. While the towers are making a lasting addition to San Francisco’s waterfront skyline and the view from Oracle Park, crews have been working on the shore for China Basin Park, a five-acre public open space and by far the most highly-anticipated public asset from the Mission Rock masterplan.
Construction started on the China Basin Park in early June this year, with concrete visible along the site’s western edge. The park will feature a central sloped lawn with panoramic views of the water. The site will feature access to the water with a protected beach and a kayak launch. SCAPE Landscape Architecture is the lead designer, collaborating with Min Design and the Miller Company. Webcor is the General Contractor.
The Canyon
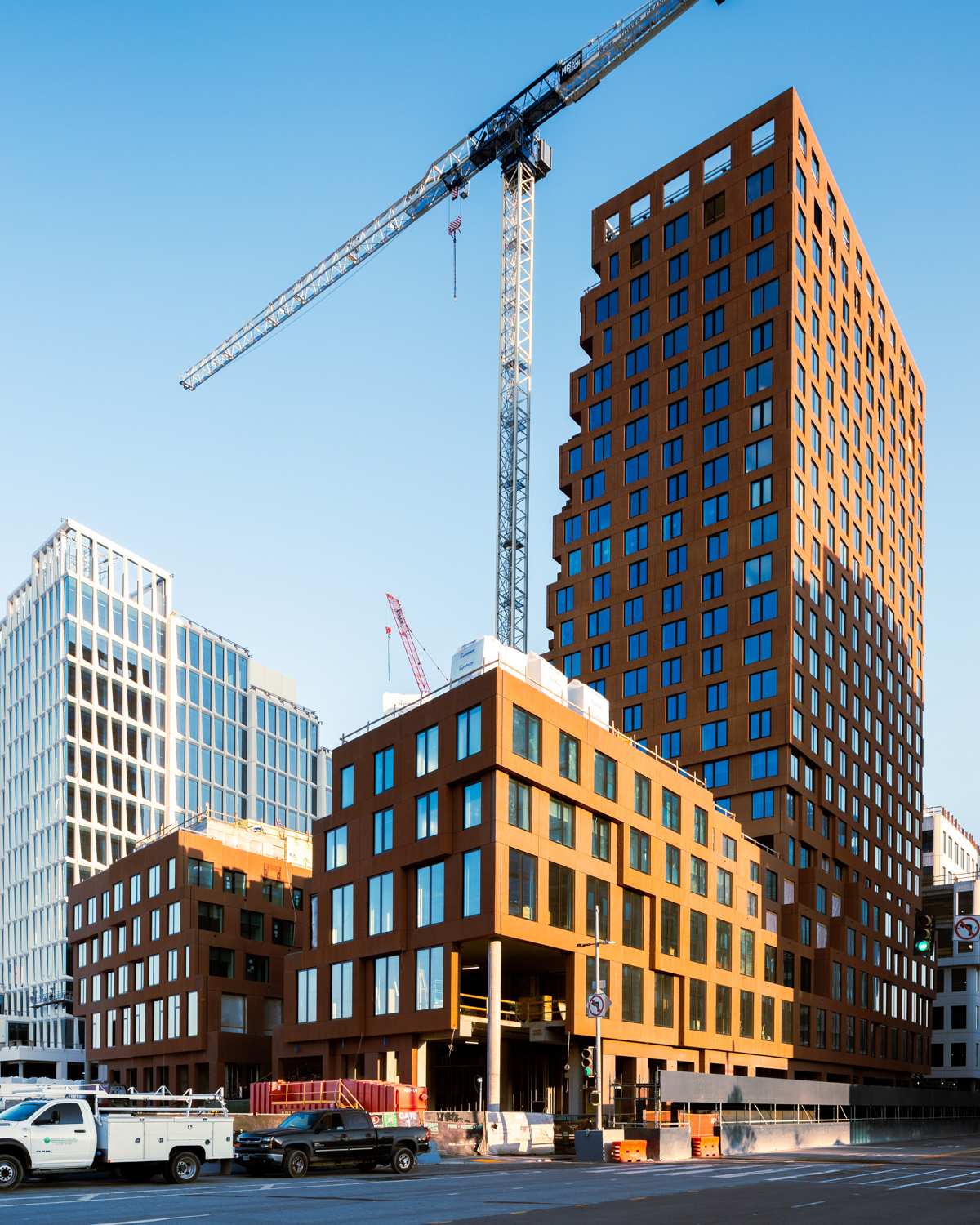
Mission Rock The Canyon vertical view, image by Andrew Campbell Nelson
The Canyon at Mission Rock, rendering by MVRDV, Pixelflakes, and Binyan
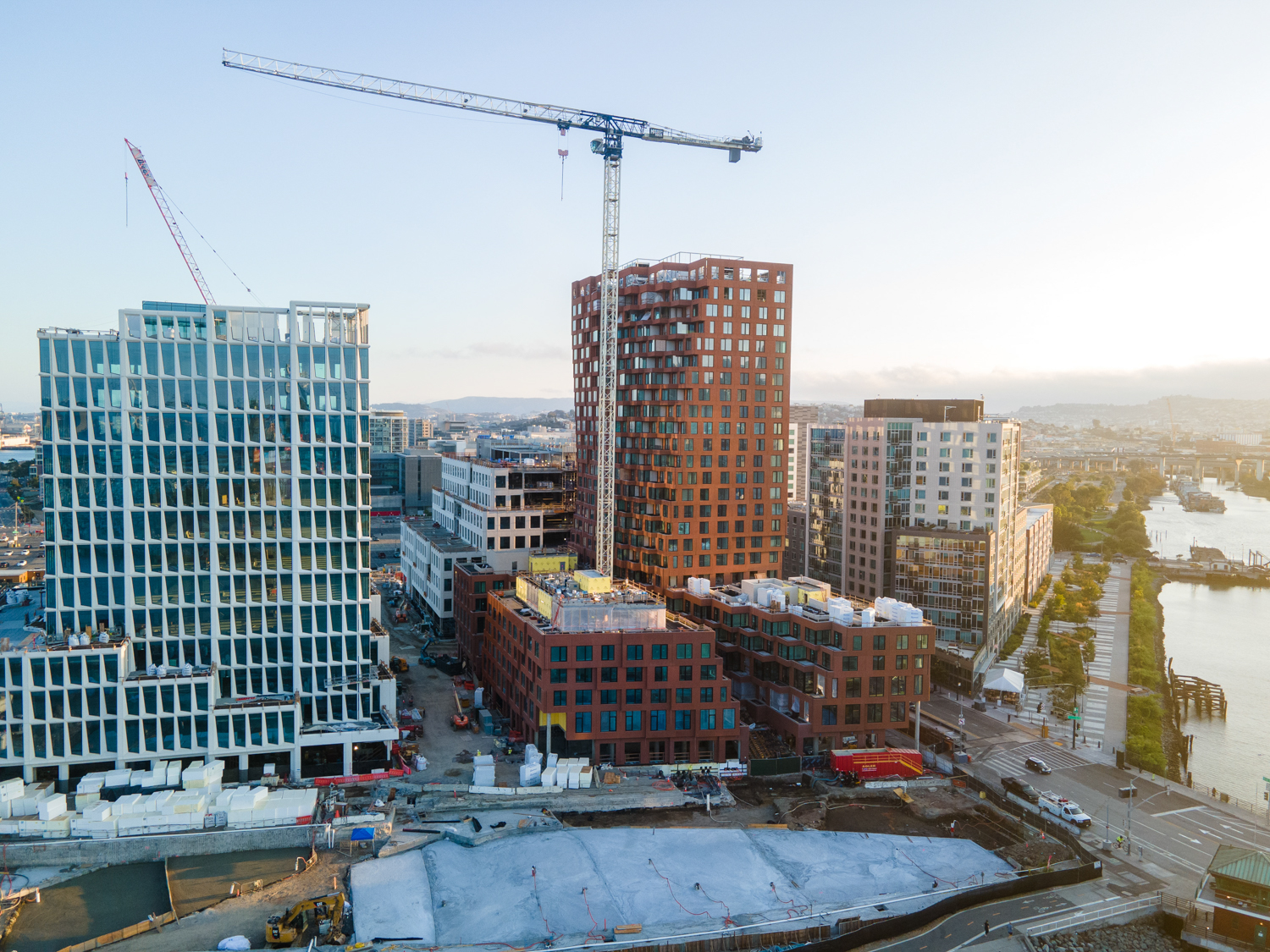
The Canyon at Mission Rock
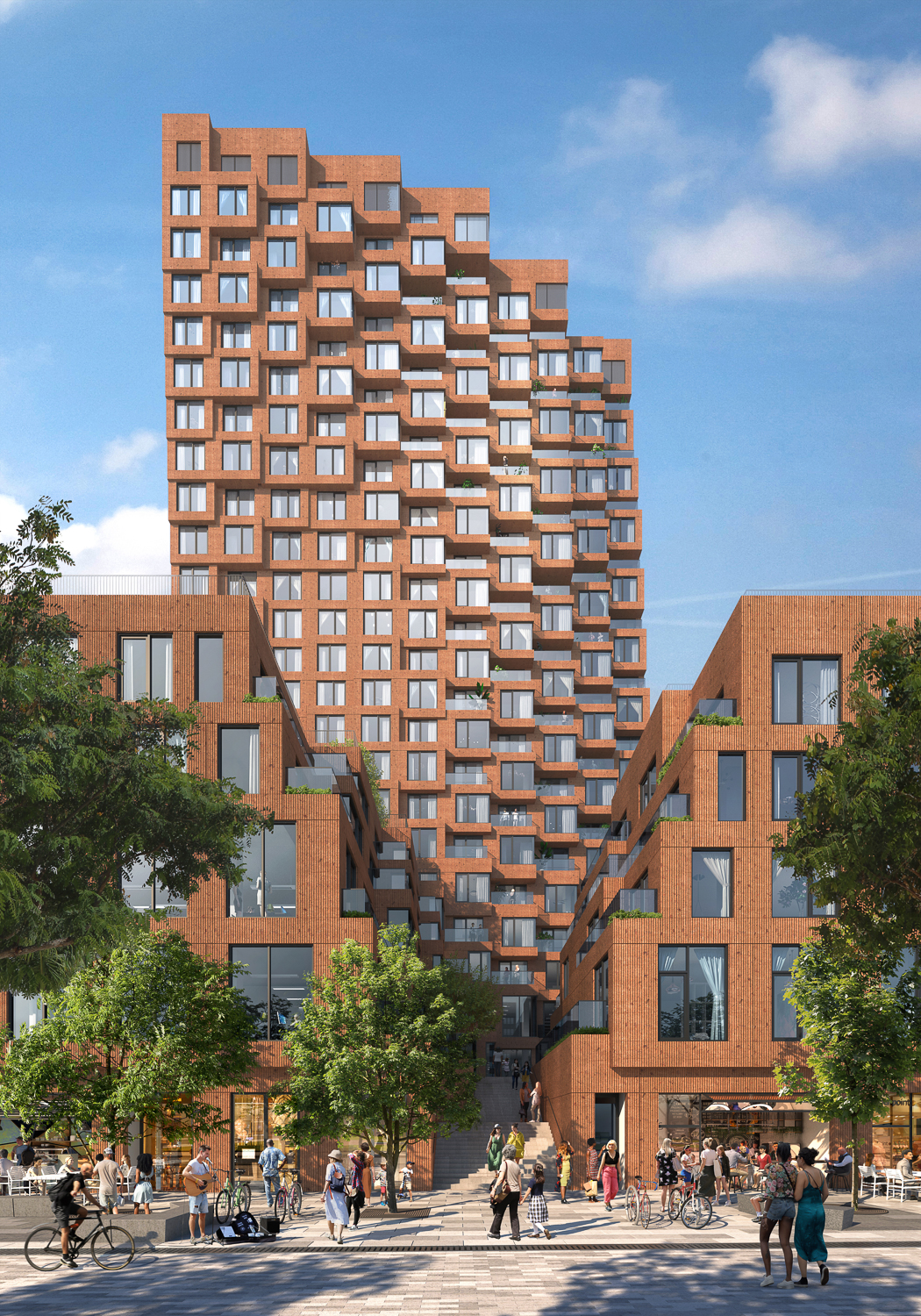
The Canyon pedestrian view, rendering courtesy Mission Rock Partners
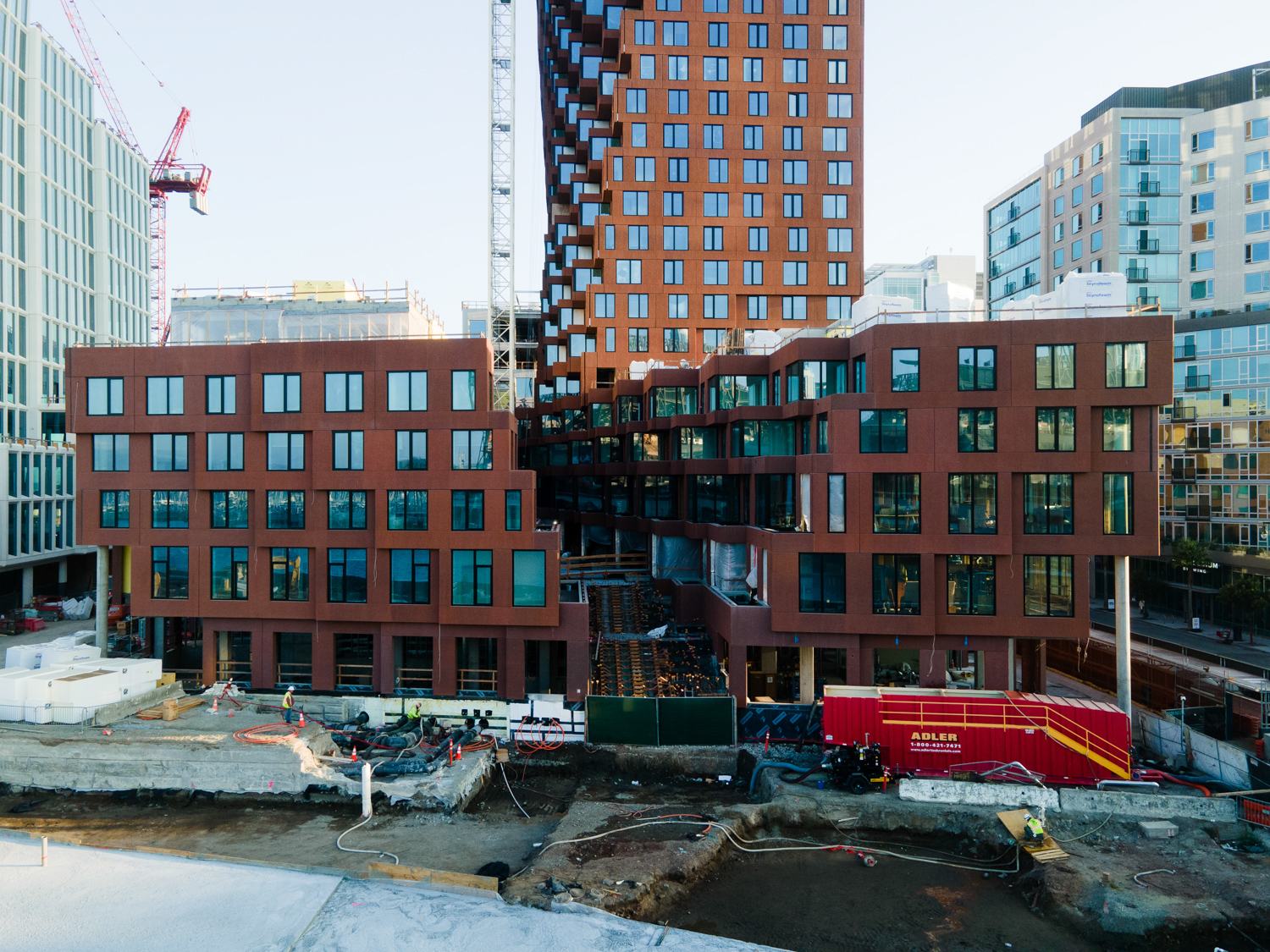
Mission Rock The Canyon podium aerial view
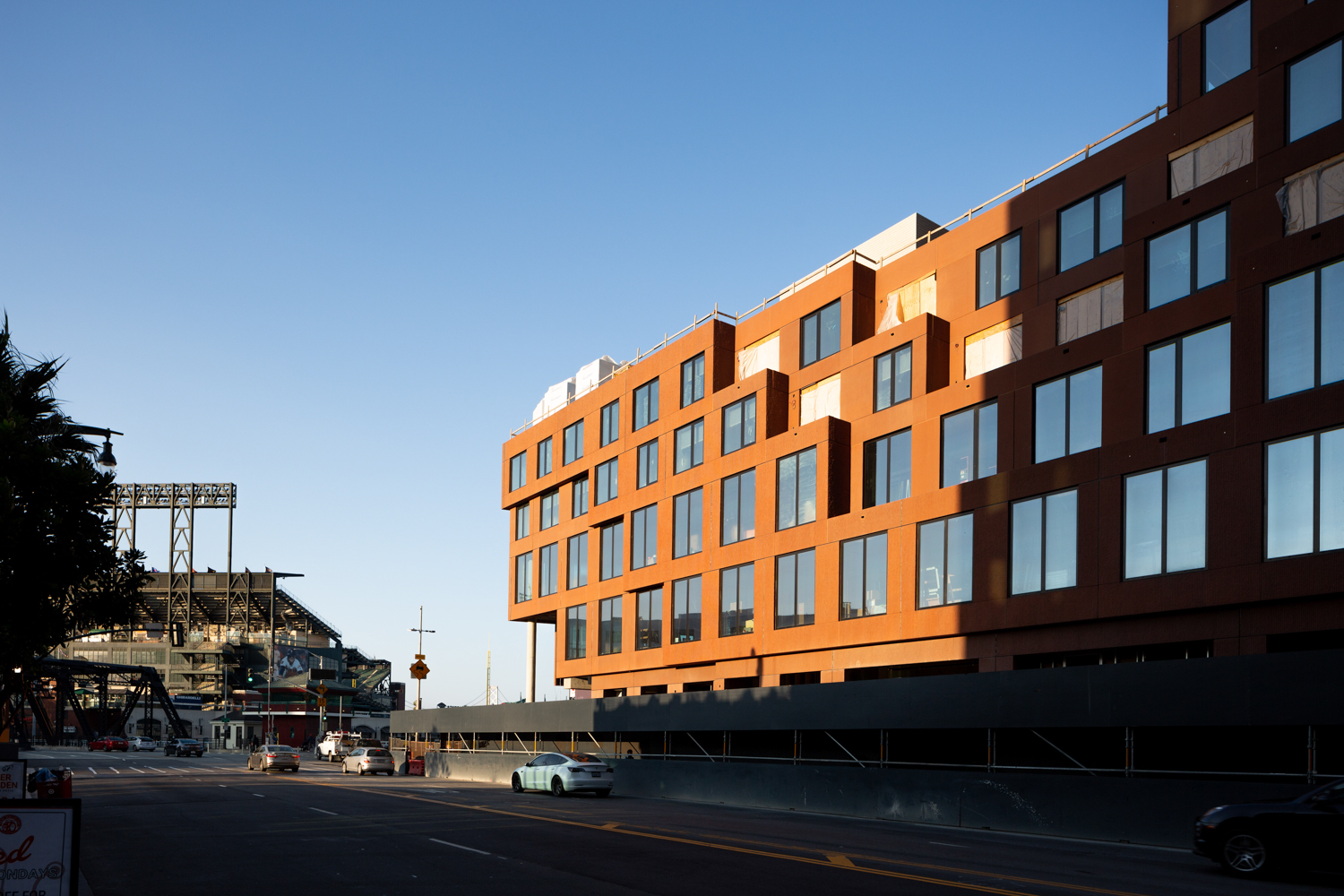
The Canyon Mission Rock podium view, image by Andrew Campbell Nelson
The Canyon on Parcel A the reddish 23-story mixed-use complex. The 258-foot tower will contain a mix of market-rate and affordable homes, office space, and retail. Designed by the Dutch architecture firm MVRDV, the glass fiber reinforced concrete panel facade is an expression of the city’s rigid grid street plan in contrast with California’s rugged topography.
Perry Architect is the associate architect, GLS Landscape | Architecture is the landscape architect, BKF Engineers is the civil engineer, and Magnusson Klemencic Associates is the structural engineer. Swinerton is the general contractor.
Visa Headquarters
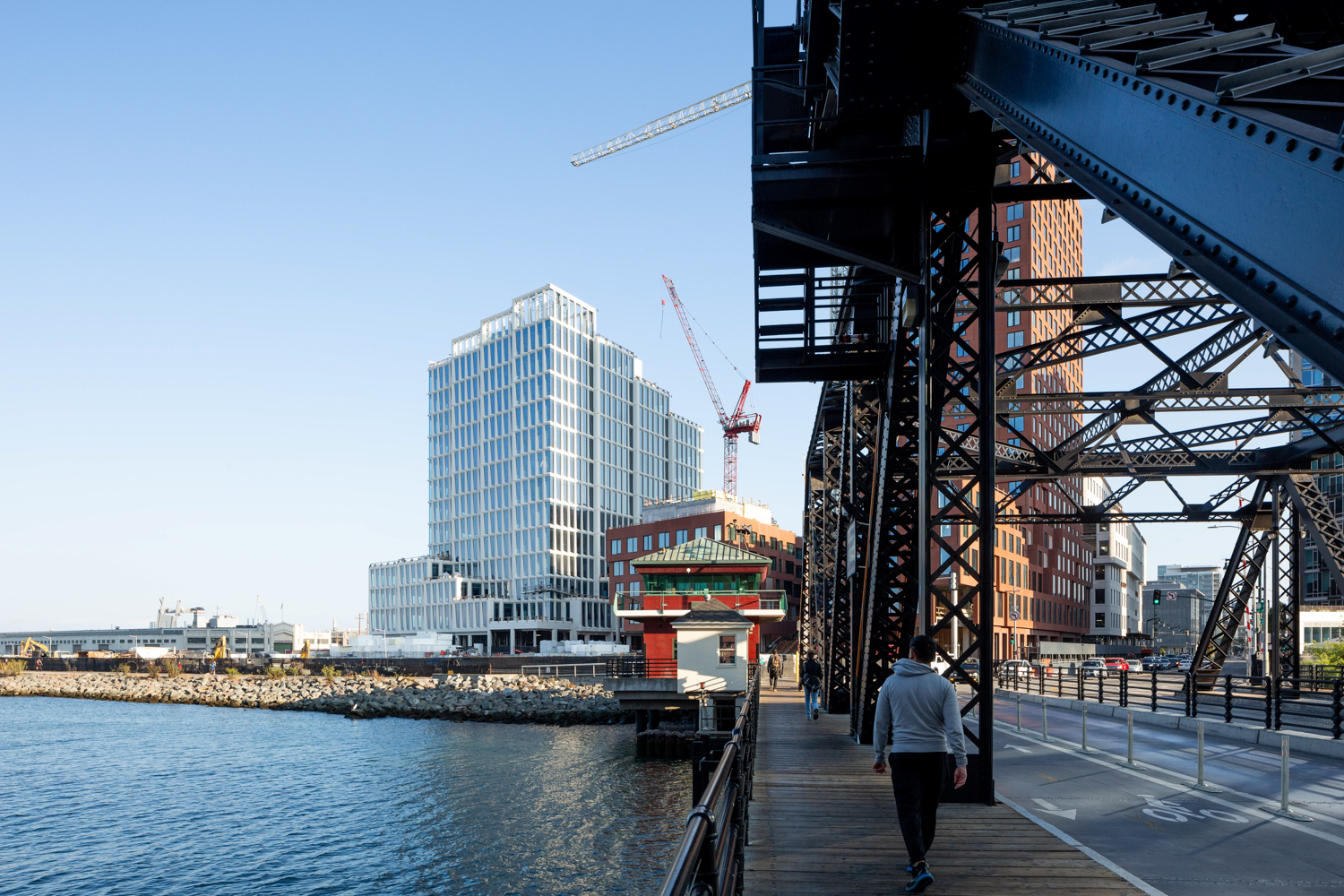
Mission Rock Visa HQ from Third Street Bridge, image by Andrew Campbell Nelson
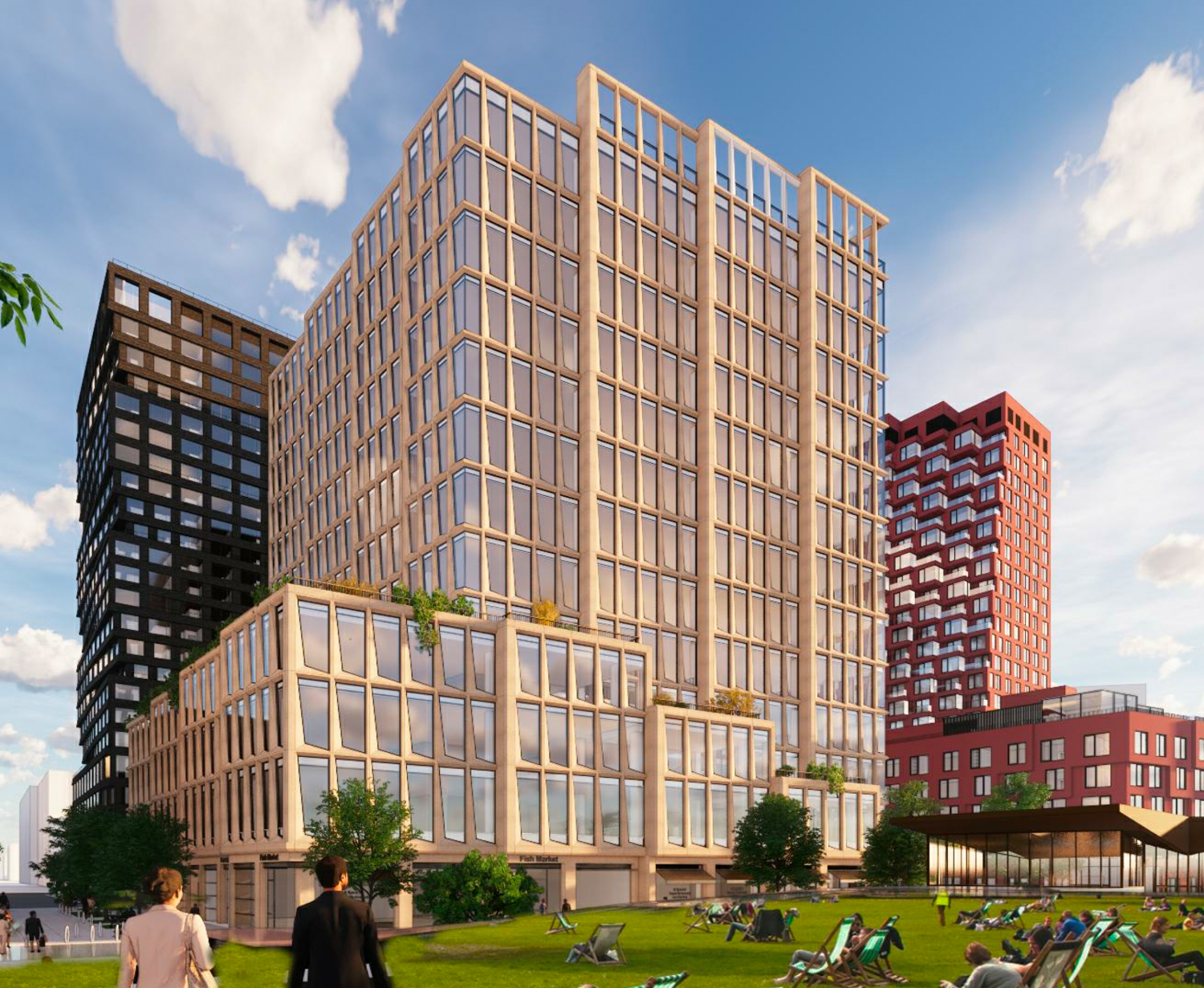
Mission Rock Block G northeast view, design by Henning Larsen Architects
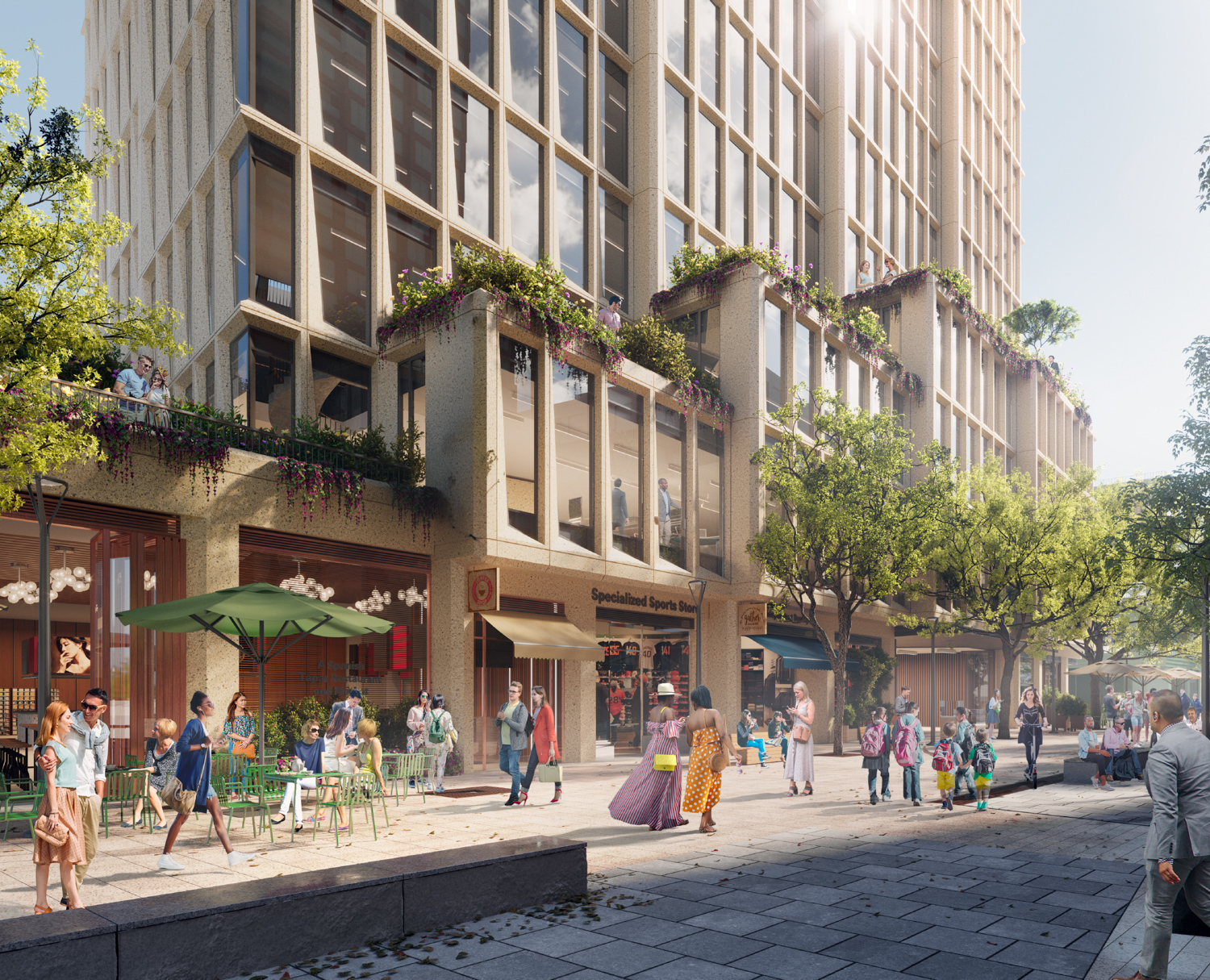
Mission Rock Block G seen from the shared public pedestrian street, design by Henning Larsen Architects
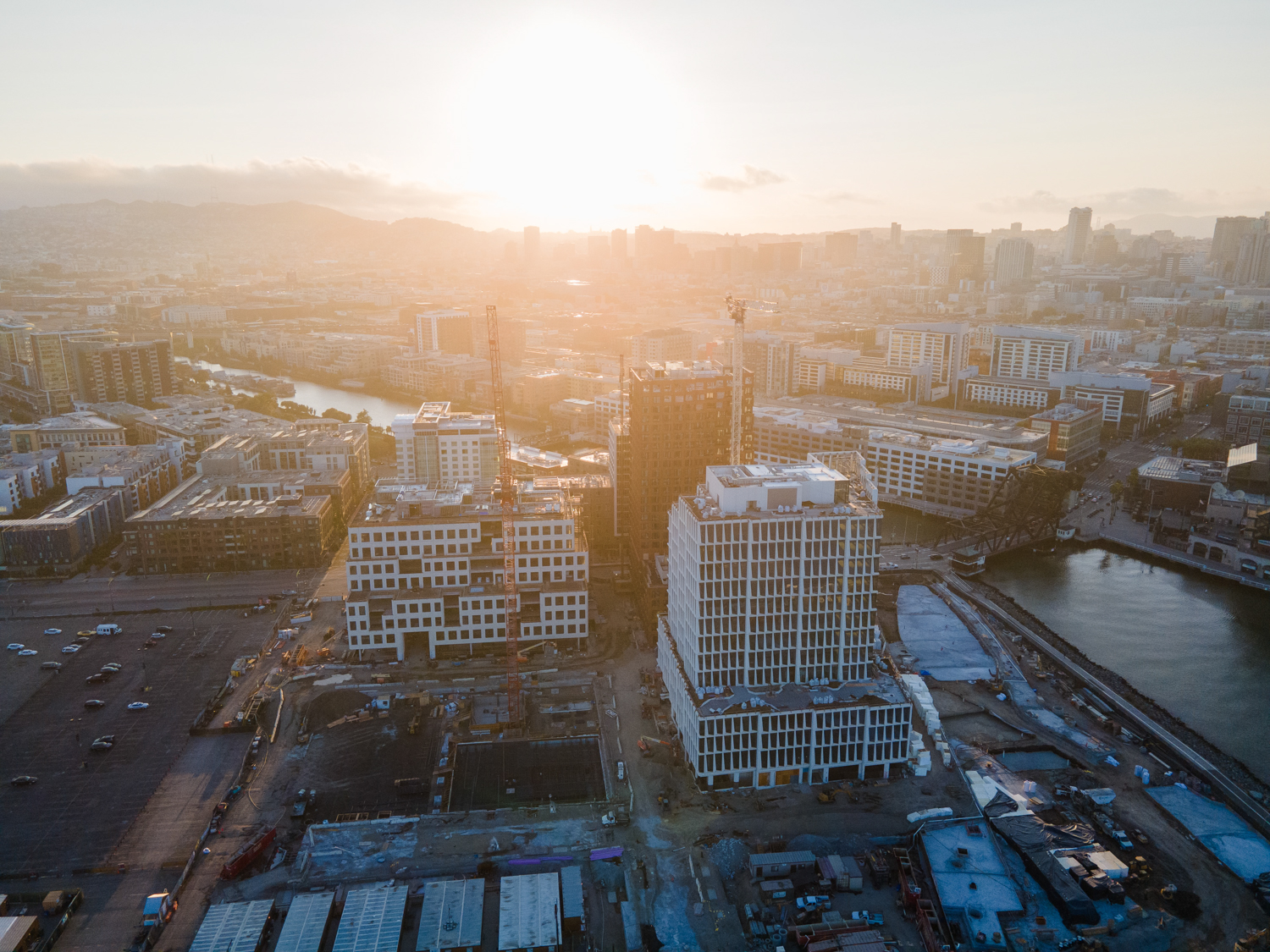
Mission Rock viewed looking west
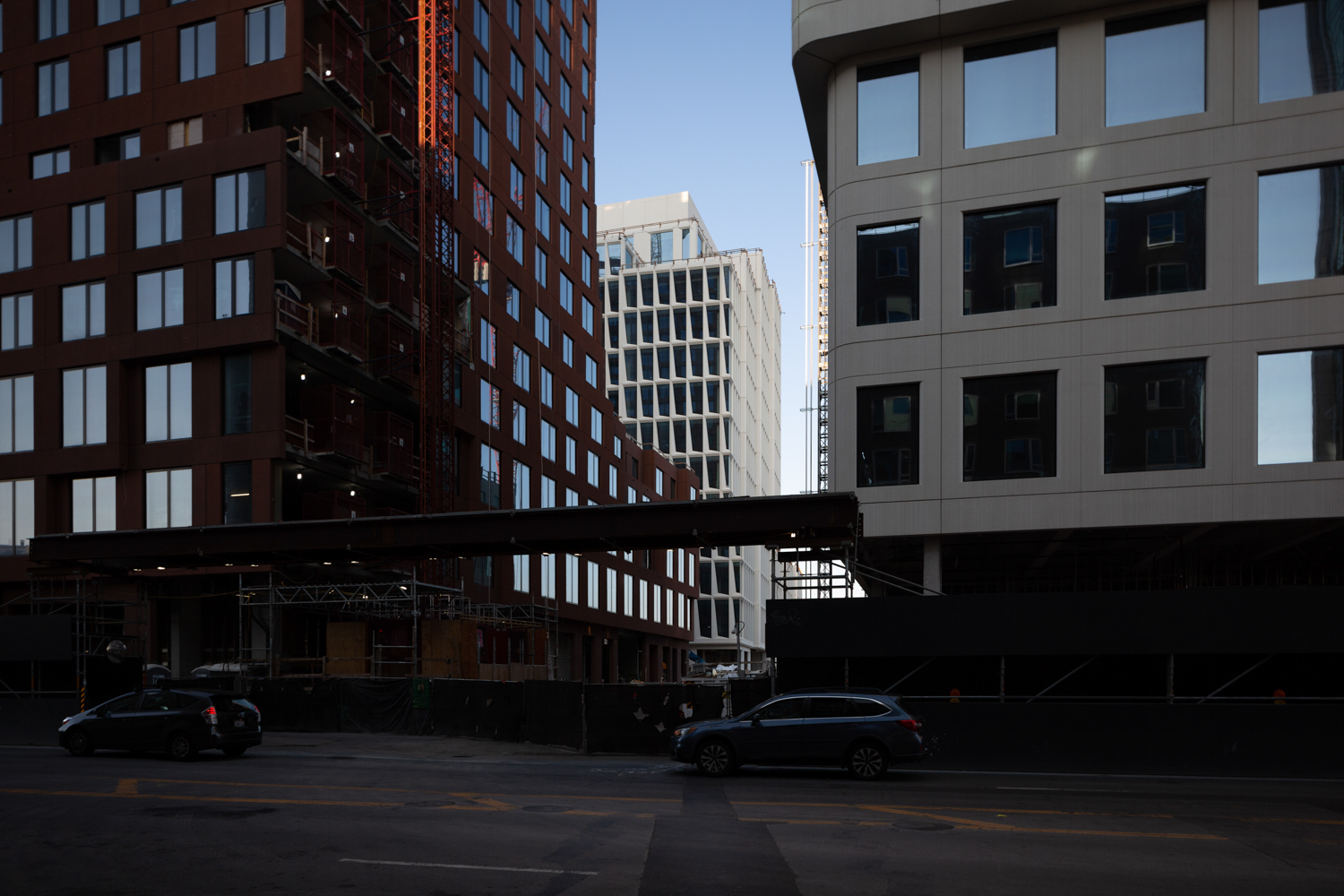
Visa HQ at Mission Rock seen from 3rd Street, image by Andrew Campbell Nelson
Parcel G is developed with Visa’s feature headquarters. The 13-story office building will replace the global financial services company’s location in Foster City. The generous ceiling heights bring the tower’s parapet 209 feet above street level, yielding 299,600 square feet with 283,320 square feet for office use and 16,280 square feet for retail. The building will offer 119 bicycle parking spaces along with 24 lockers and four showers. Once complete, it will have a capacity of 1,500 employees.
The unique facade is designed by the Danish firm Henning Larsen Architects. The sand-toned facade takes influence from the neighborhood’s industrial past, with a repetitive sawtooth pattern cutting into each irregularly-shaped window.
Parcel B
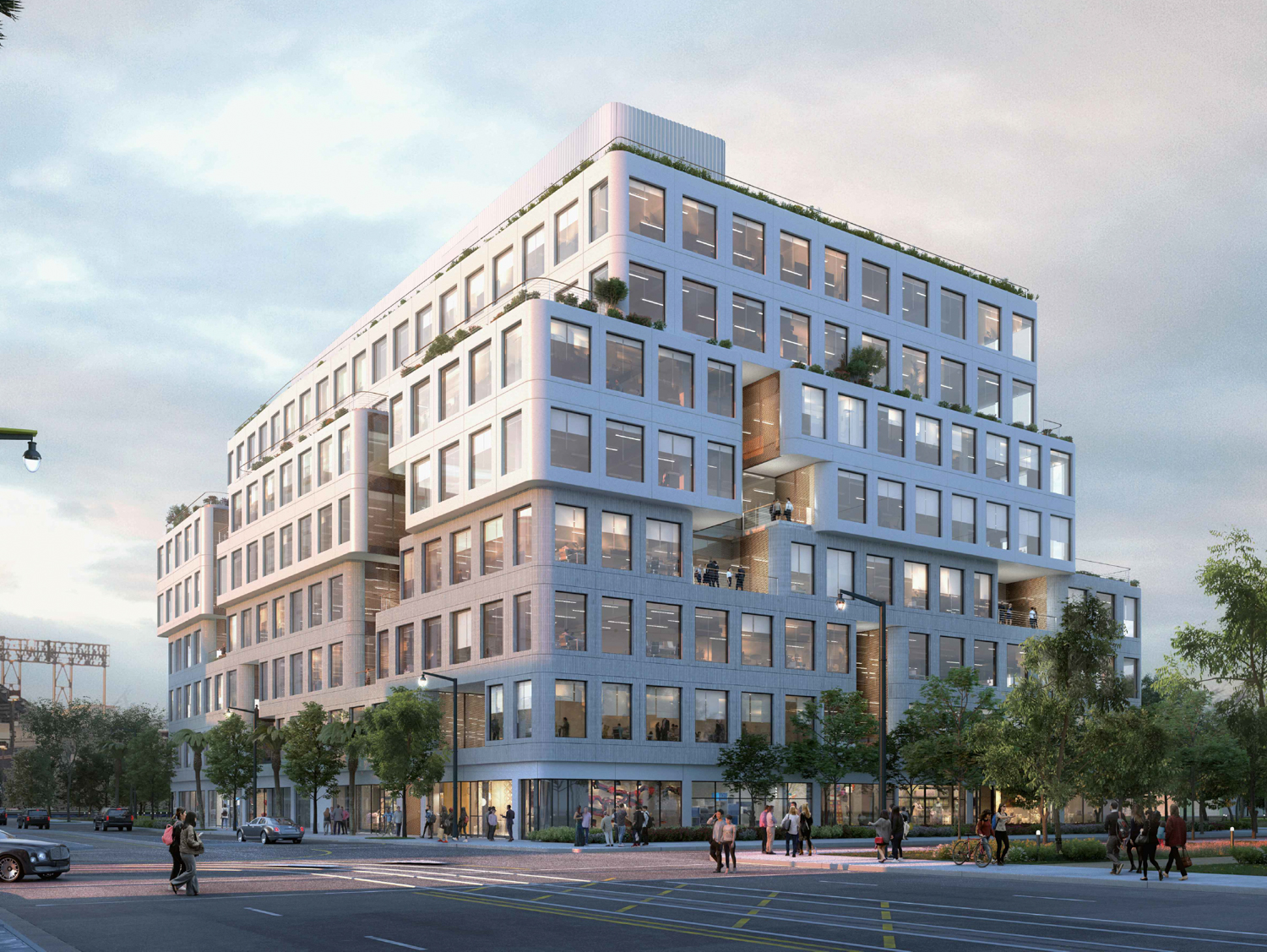
Mission Rock Parcel B, view from Third Street and Channel Street, design by WORKac
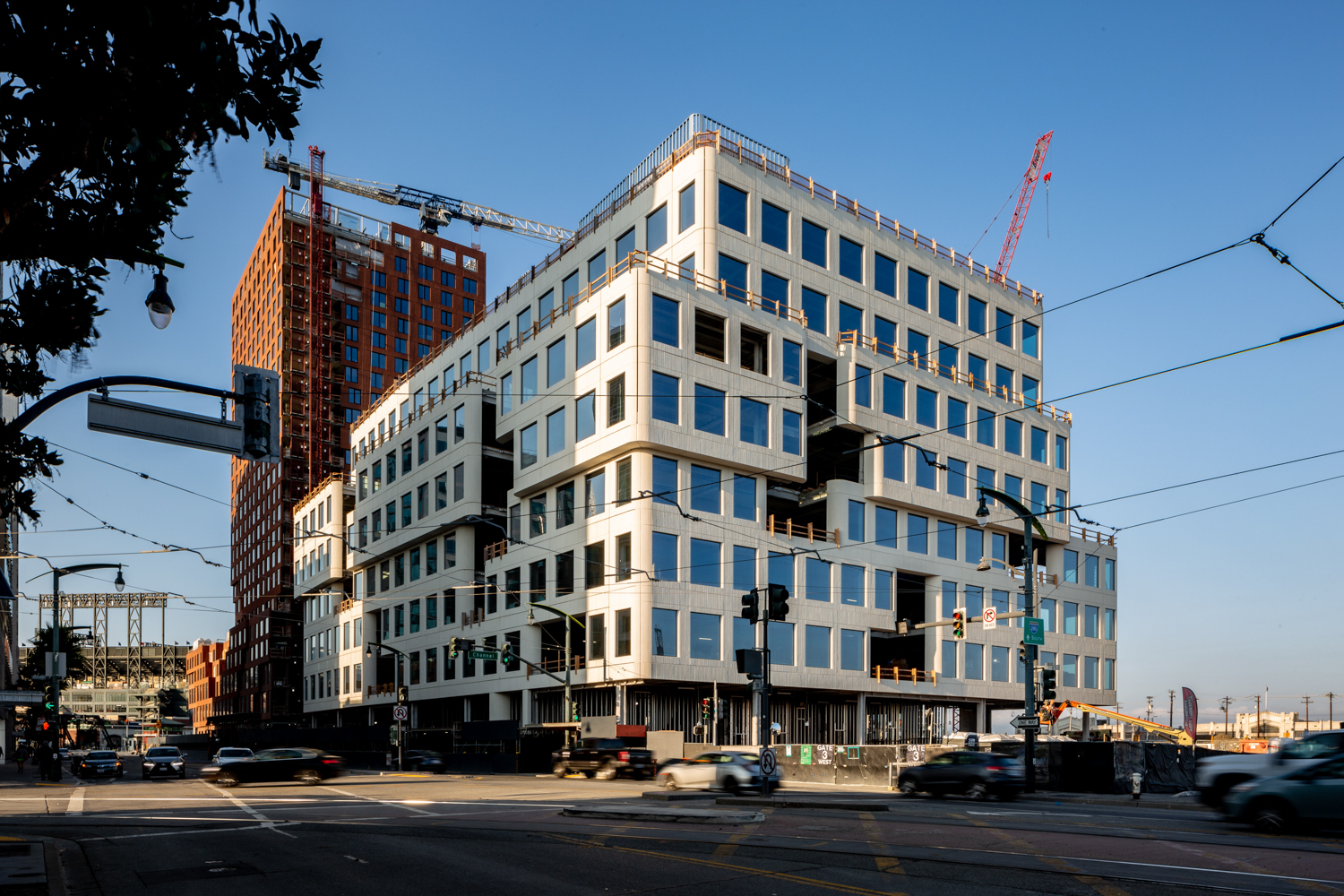
Mission Rock Parcel B from 3rd Street and Channel Street, image by Andrew Campbell Nelson
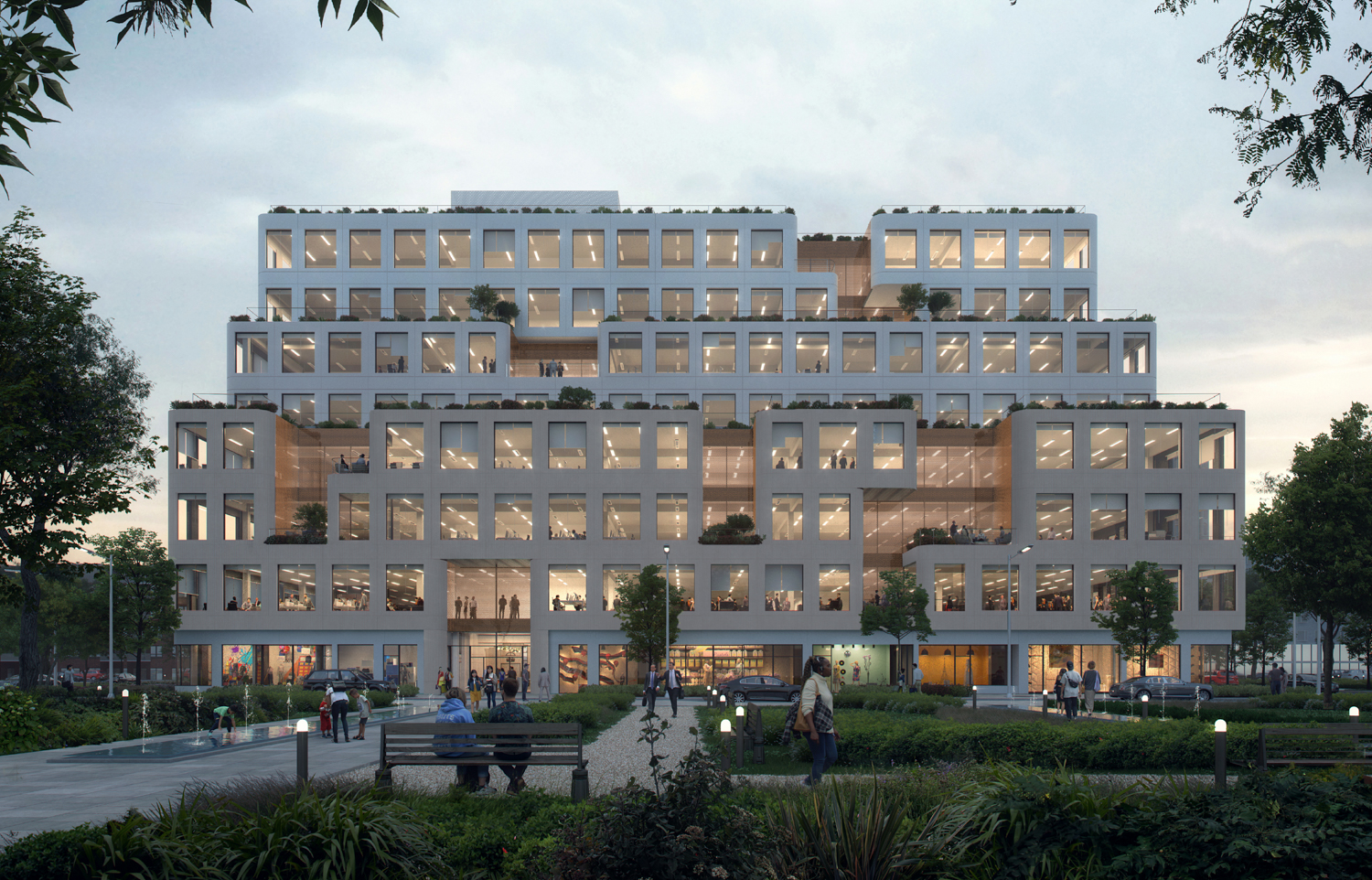
Mission Rock Parcel B, view from the shared public way at dusk
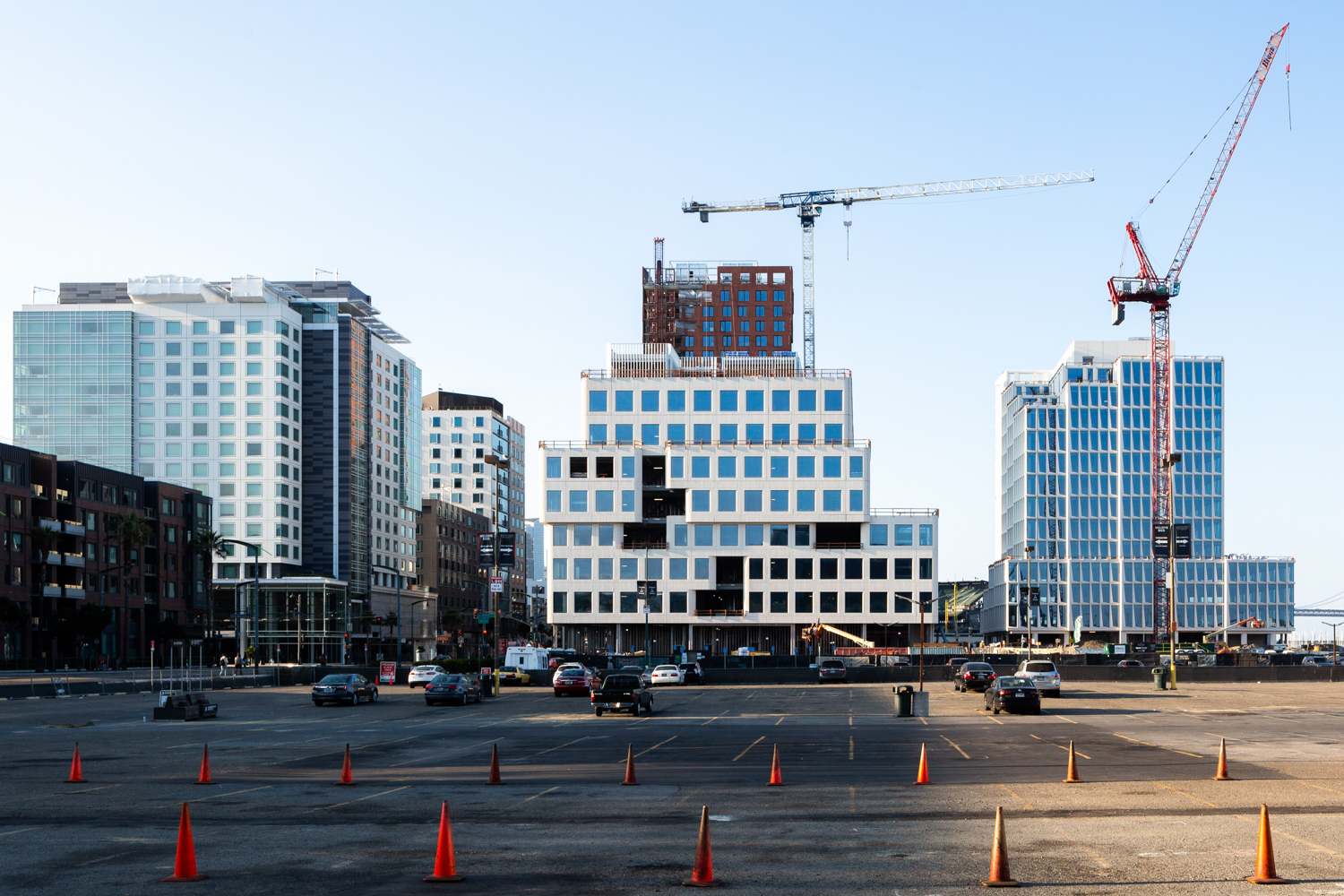
Mission Rock Parcel B from Mission Rock Street, image by Andrew Campbell Nelson
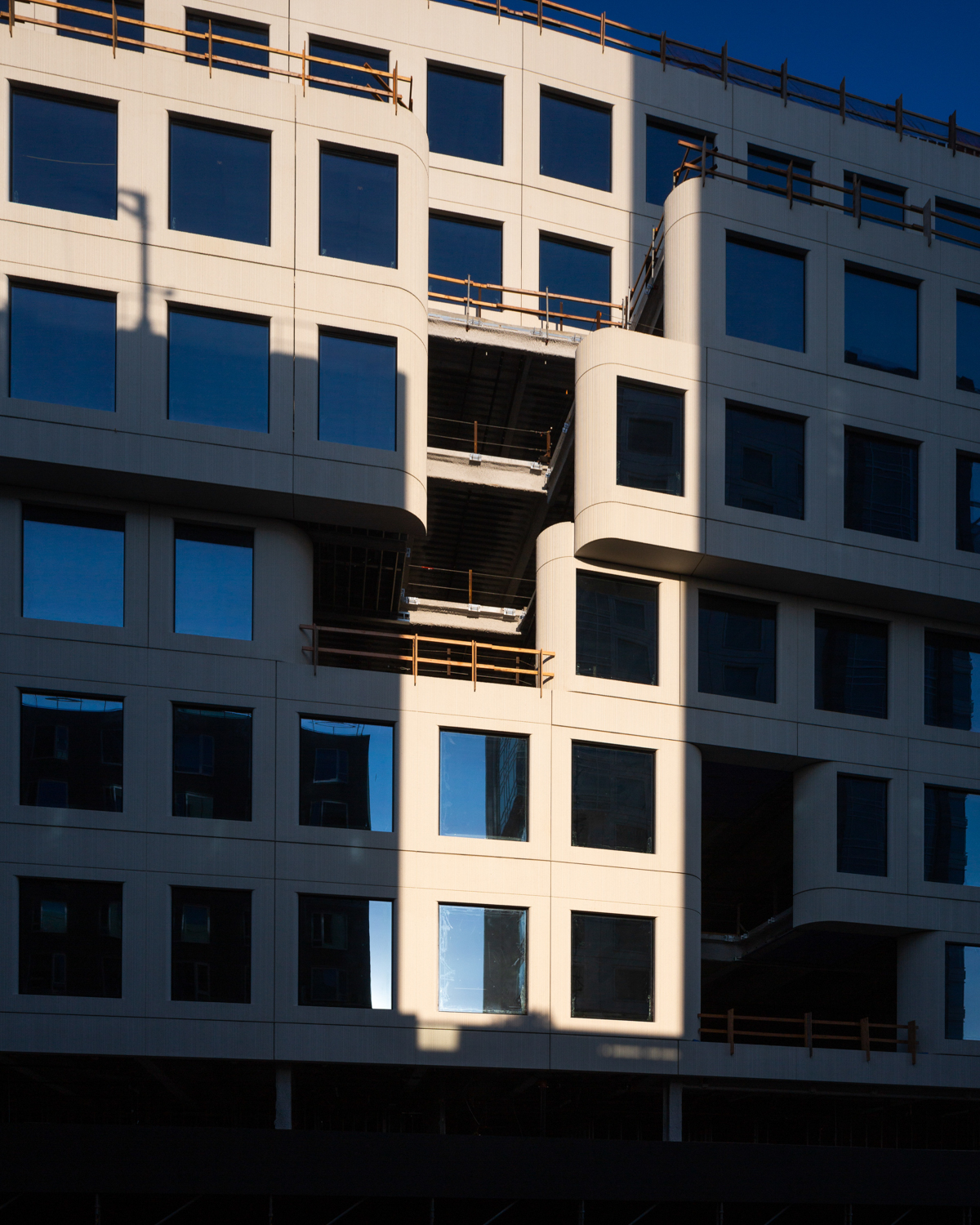
Mission Rock Parcel B close-up, image by Andrew Campbell Nelson
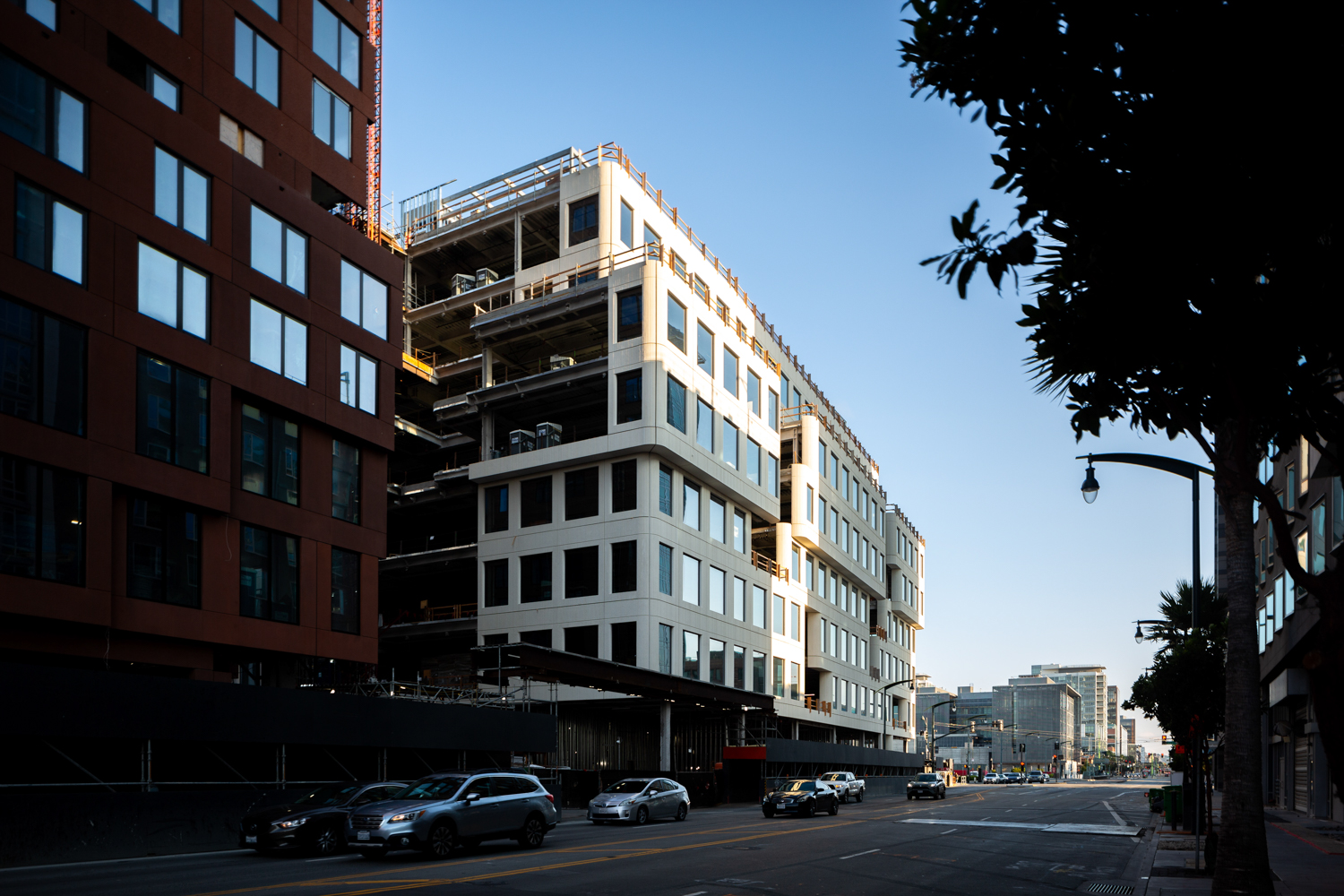
Mission Rock Parcel B looking south down 3rd Street, image by Andrew Campbell Nelson
While facades have been installed on The Canyon and the Visa HQ for a while now, there still remain some open walls for Parcel B, the eight-story life sciences addition by New York-based WORKac as the design architect, working in collaboration with Y.A. Studio and Adamson Associates.
Breakthrough Properties will assist with the life science real estate. The structure will yield 272,770 square feet, with 230,890 square feet for offices and 13,760 square feet for retail. Parking will be included for 118 bicycles.
Parcel F
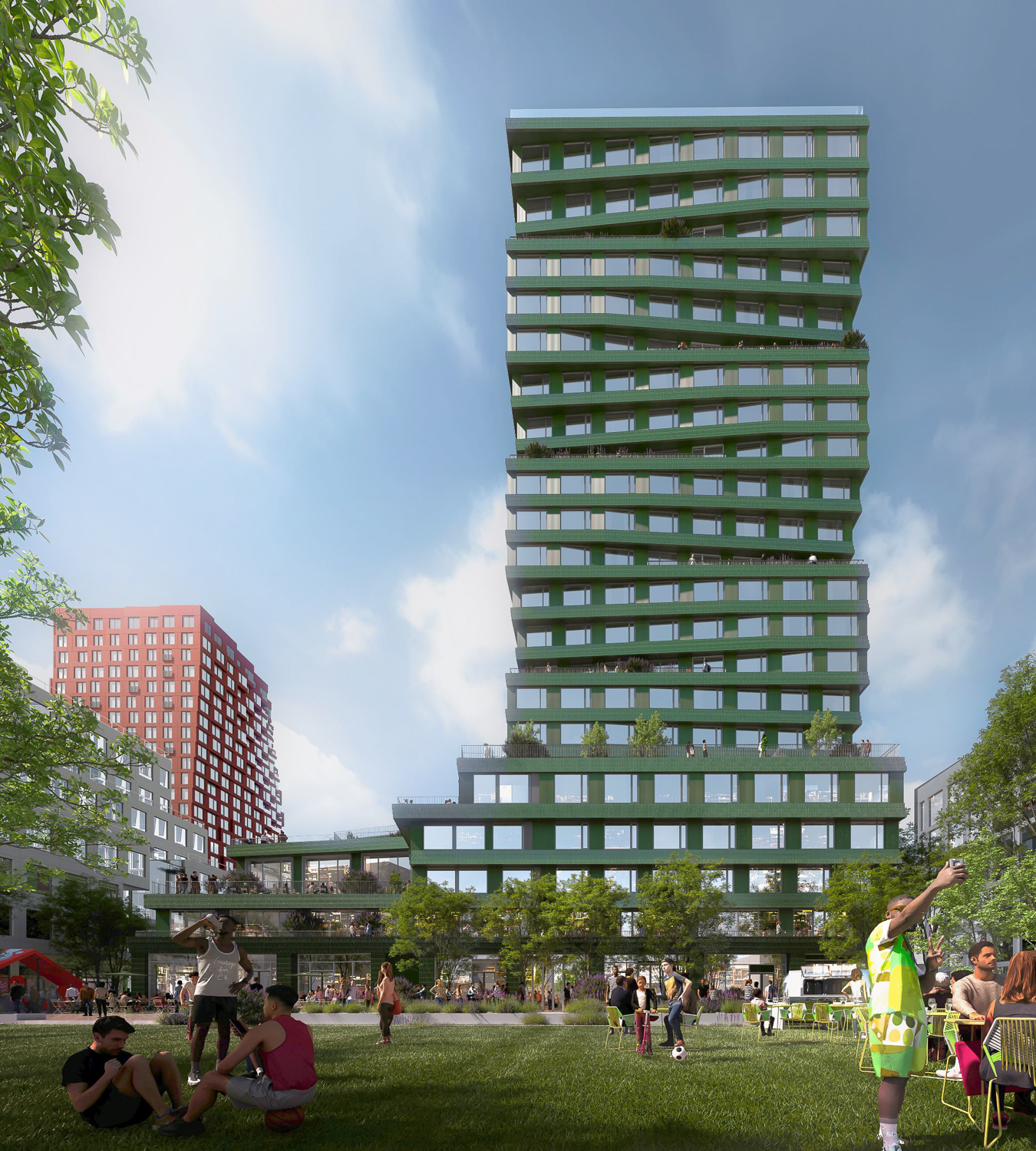
Mission Rock Parcel F frontal view, rendering by Studio Gang
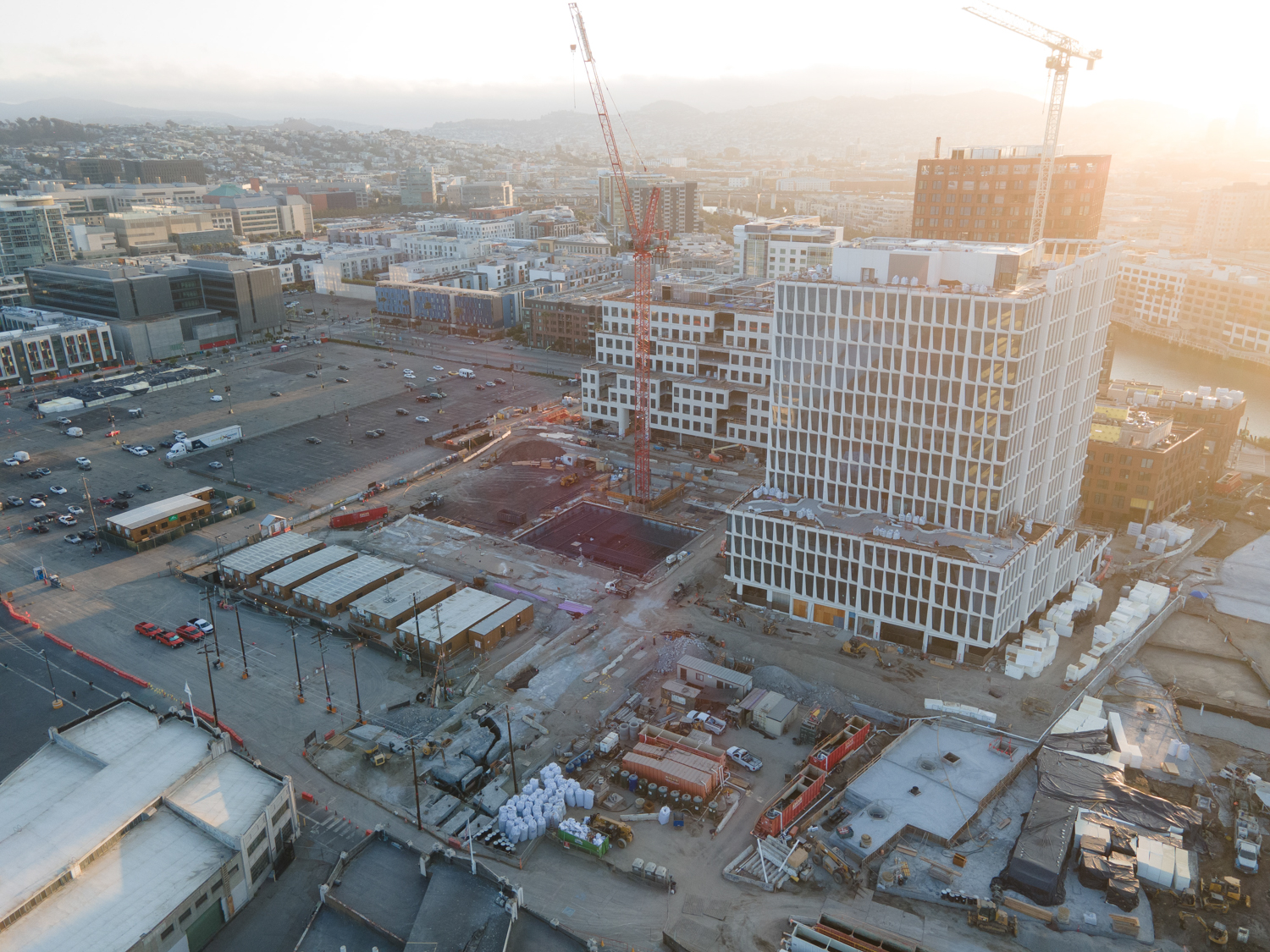
Mission Rock Parcel F site excavation underway
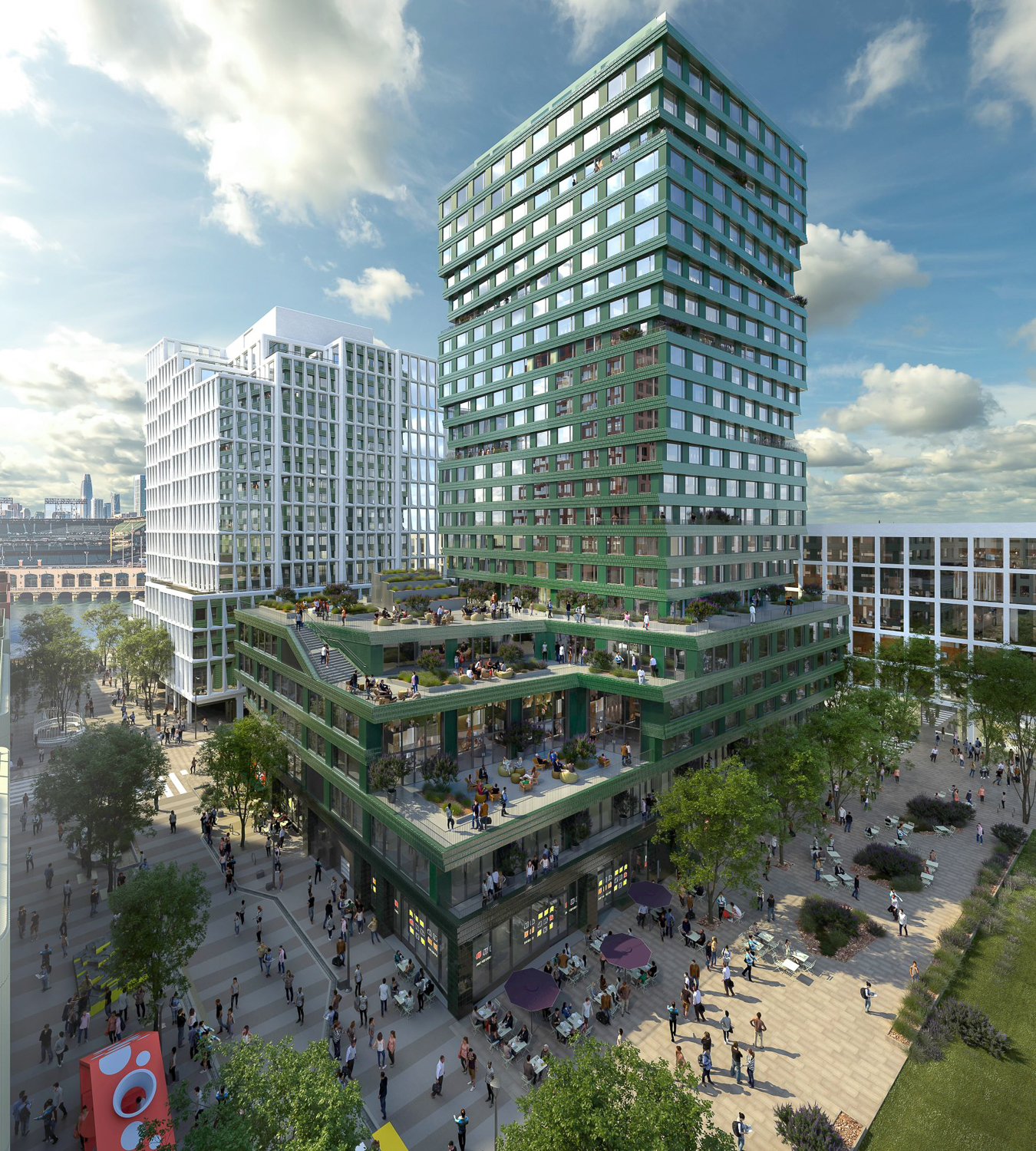
Mission Rock Parcel F showcasing the residential terraces, rendering by Studio Gang
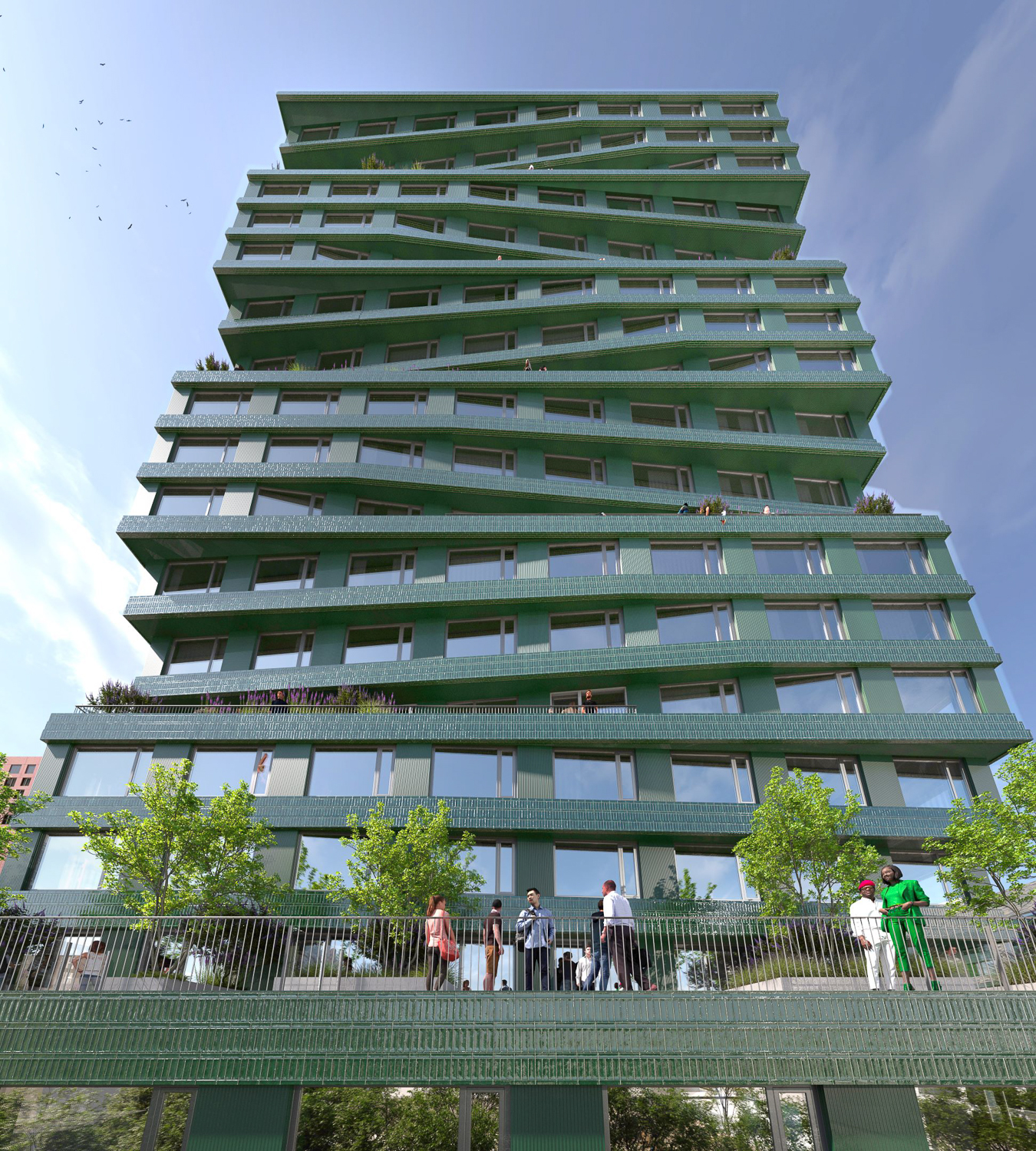
Mission Rock Parcel F pedestrian view of the facade, rendering by Studio Gang
Excavation and foundation work is currently underway for Parcel F. Already, concrete is visibly taking shape along the ground, with the crane ready to start the 23-story ascent once the foundation is complete. The tower is the second residential addition to San Francisco designed by the Chicago-based Studio Gang, following the popular Mira SF. New renderings were released for the tower in early June, showing that the building will be wrapped in horizontal bands of captivating green-glazed tile and oversized windows.
The Giant’s VP for Real Estate Development, Julian Pancoast, predicts that Parcel F will become the “central social hub and community gathering place for Mission Rock.” The 240-foot tall structure will yield 315,000 square feet, with 254 apartments and ground-level retail. The sculpted exterior features a series of alternative terraces carved out of the massing to reduce solar and wind exposures to maximize the interior comfort for residents.
The building is capped by a sky garden, offering a landscaped amenity space with views across the city while the plants will attract local birds, butterflies, and other pollinators.
Quezada Architecture is the associate architect, with Magnusson Klemencic Associates as the structural engineer, BKF as the civil engineer, and GLS as the Landscape Architect. Webcor is the General Contractor. Mission Rock Parcel F is aiming to achieve LEED Gold certification, with residents moving in as early as 2024.
Overview
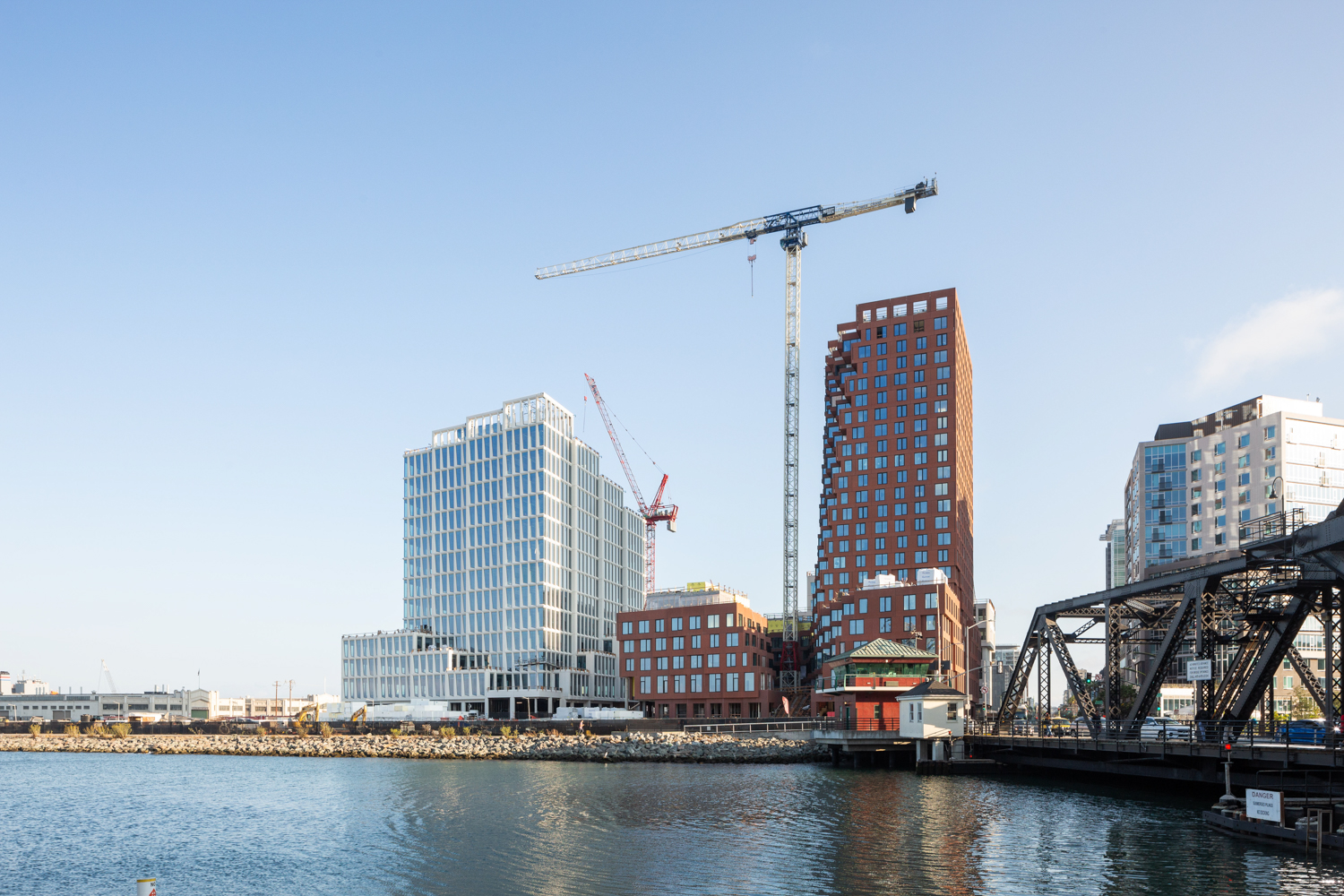
Mission Rock view of The Canyon (right) and the new Visa HQ (left) from across McCovey Cove, image by Andrew Campbell Nelson
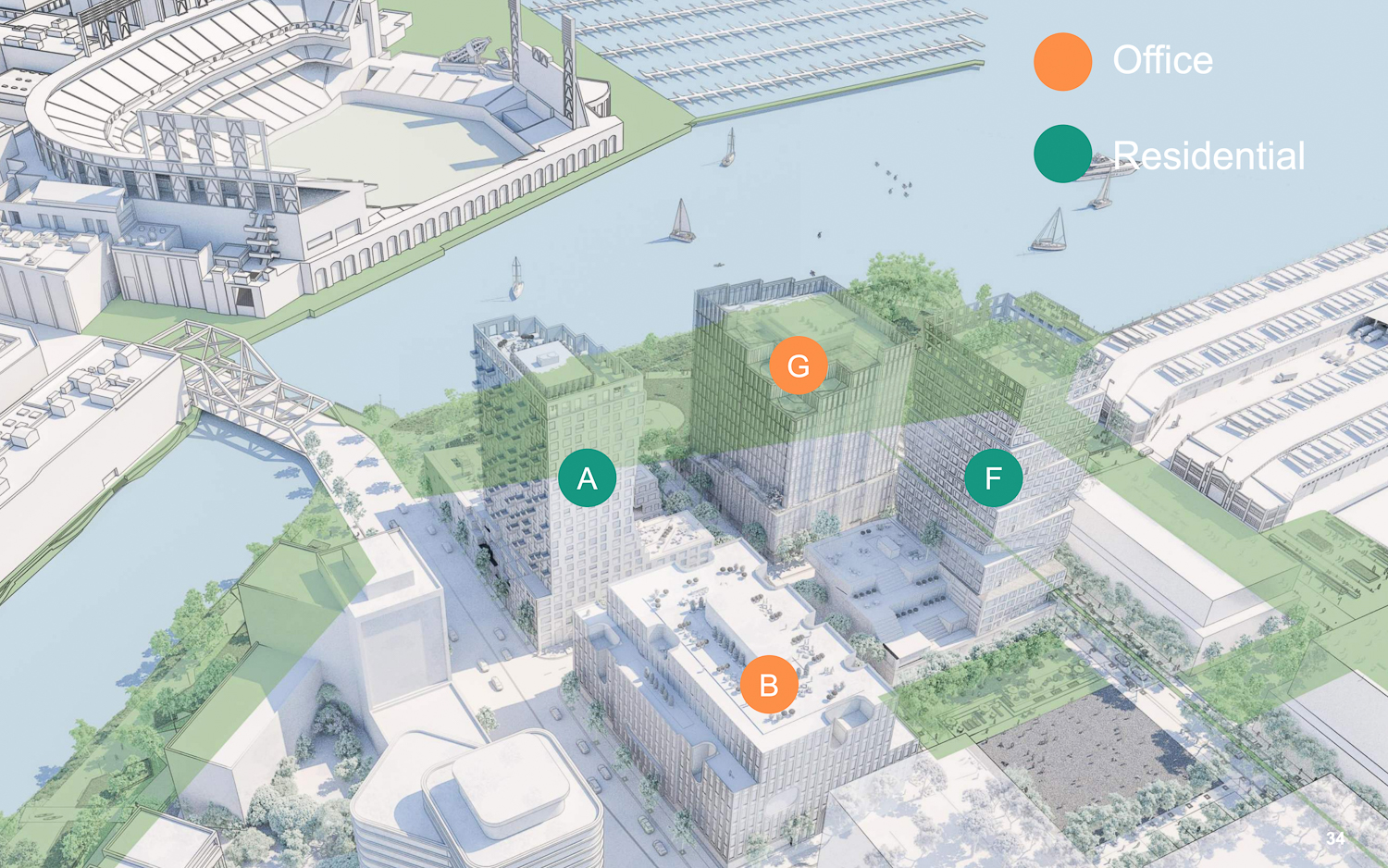
Phase one of Mission Rock, rendering courtesy Mission Rock Partners
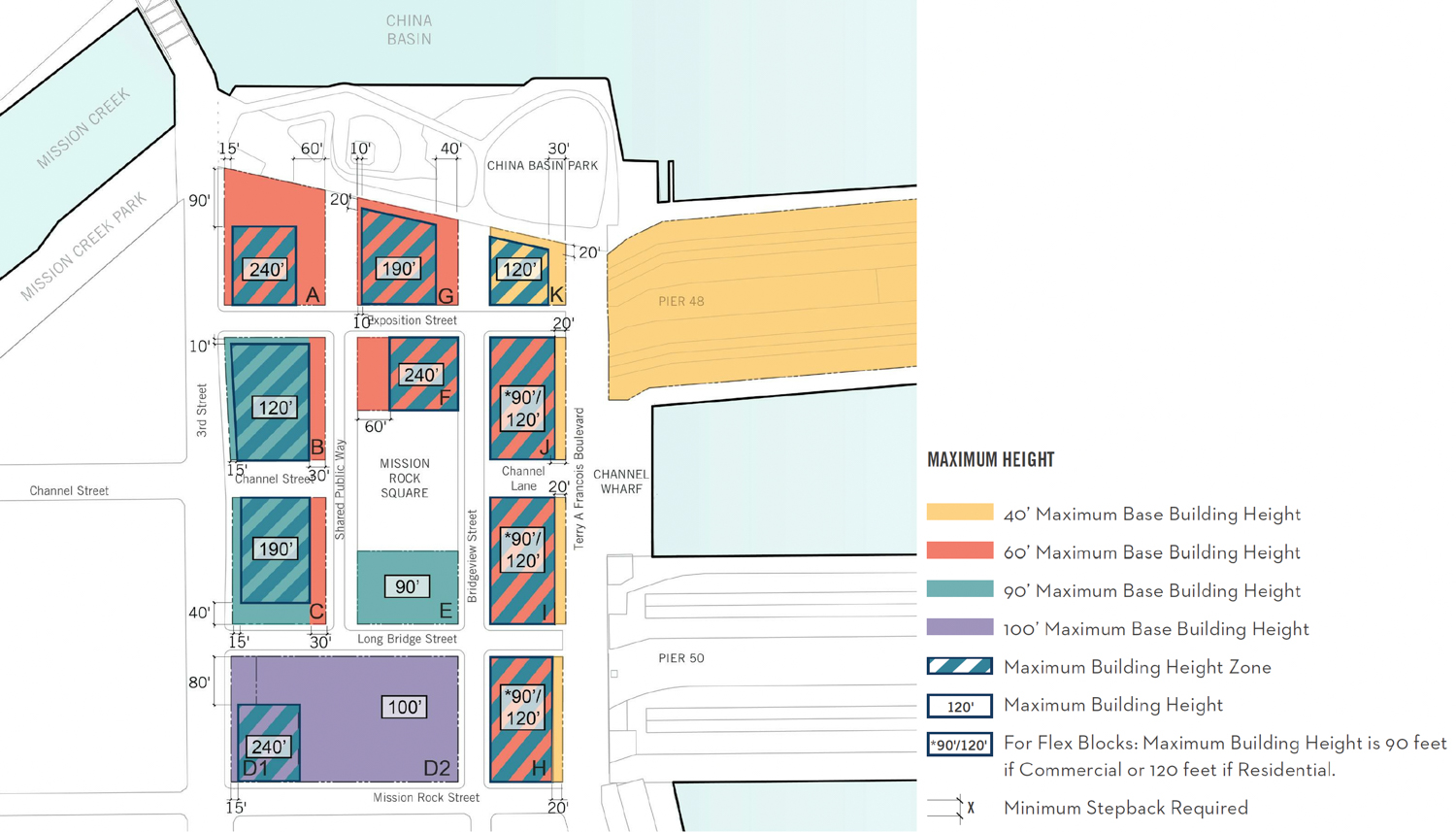
Mission Rock site map with maximum heights labeled
Mission Rock Partners is a joint venture with Tishman Speyer and the San Francisco Giants. The dense mixed-use addition to Mission Bay will create 1,200 apartments, 1.4 million square feet of offices and lab space, and over 200,000 square feet of retail and manufacturing space. Around two-fifths of all the apartments will be affordable.
There will be plenty for cyclists and pedestrians to enjoy as well. The 28-acre site will have eight acres of public parks, including the China Basin Park. A pathway will continue along the waterfront, contributing to the regional Bay Trail. The historic Pier 48 will be rehabilitated for a new life, and a new parking structure will be opened to serve the Giant’s ballpark.
Subscribe to YIMBY’s daily e-mail
Follow YIMBYgram for real-time photo updates
Like YIMBY on Facebook
Follow YIMBY’s Twitter for the latest in YIMBYnews

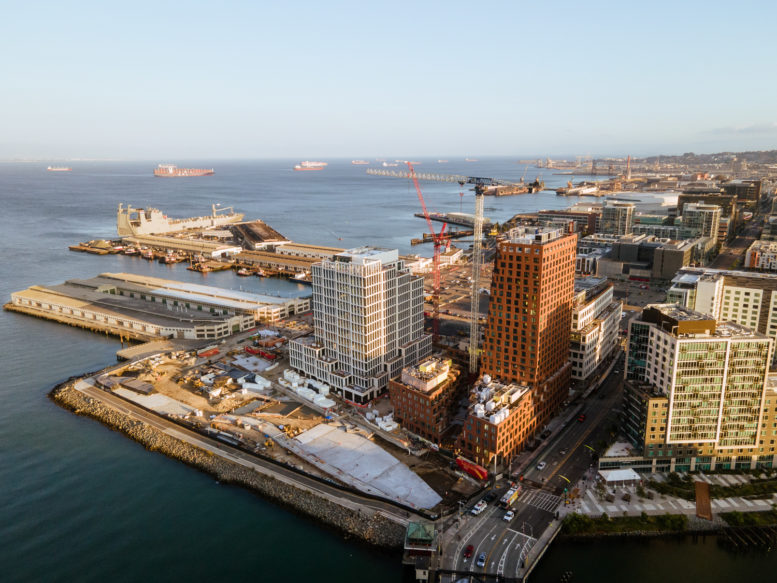
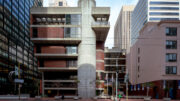
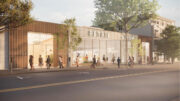


Re the Mission rock location, great to have appropriate accxomidation for bicycle usage, lockers and showers.
Has understood not all.