A large-scale supportive housing project is under construction in Santa Rosa. The project proposal includes the development of over a full city-block of comprehensive family and homeless support services facility, spanning over multiple parcels. The project site is in a highly developed area and currently has structures on most of the Morgan Street parcels.
Pyatok Architects is responsible for the designs. Quadriga is the landscape architect on the project.
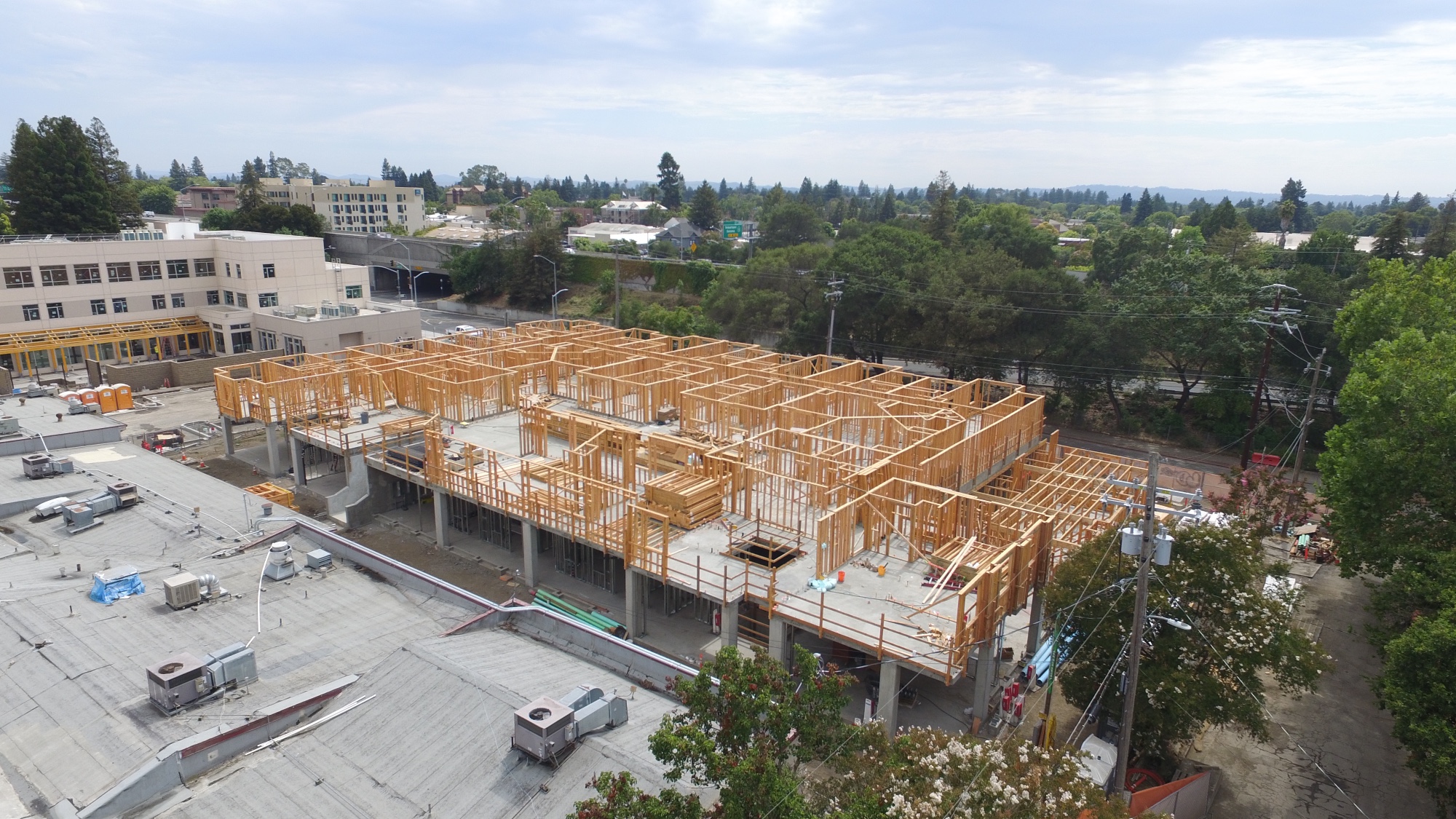
Caritas Center Construction via Nibbi Contractors Facebook
The facility is named as Caritas Center, and will be operated by Catholic Charities of the Diocese of Santa Rosa. The facility will have an affordable housing development, named Caritas Homes that will be operated by Burbank Housing Development Corporation.
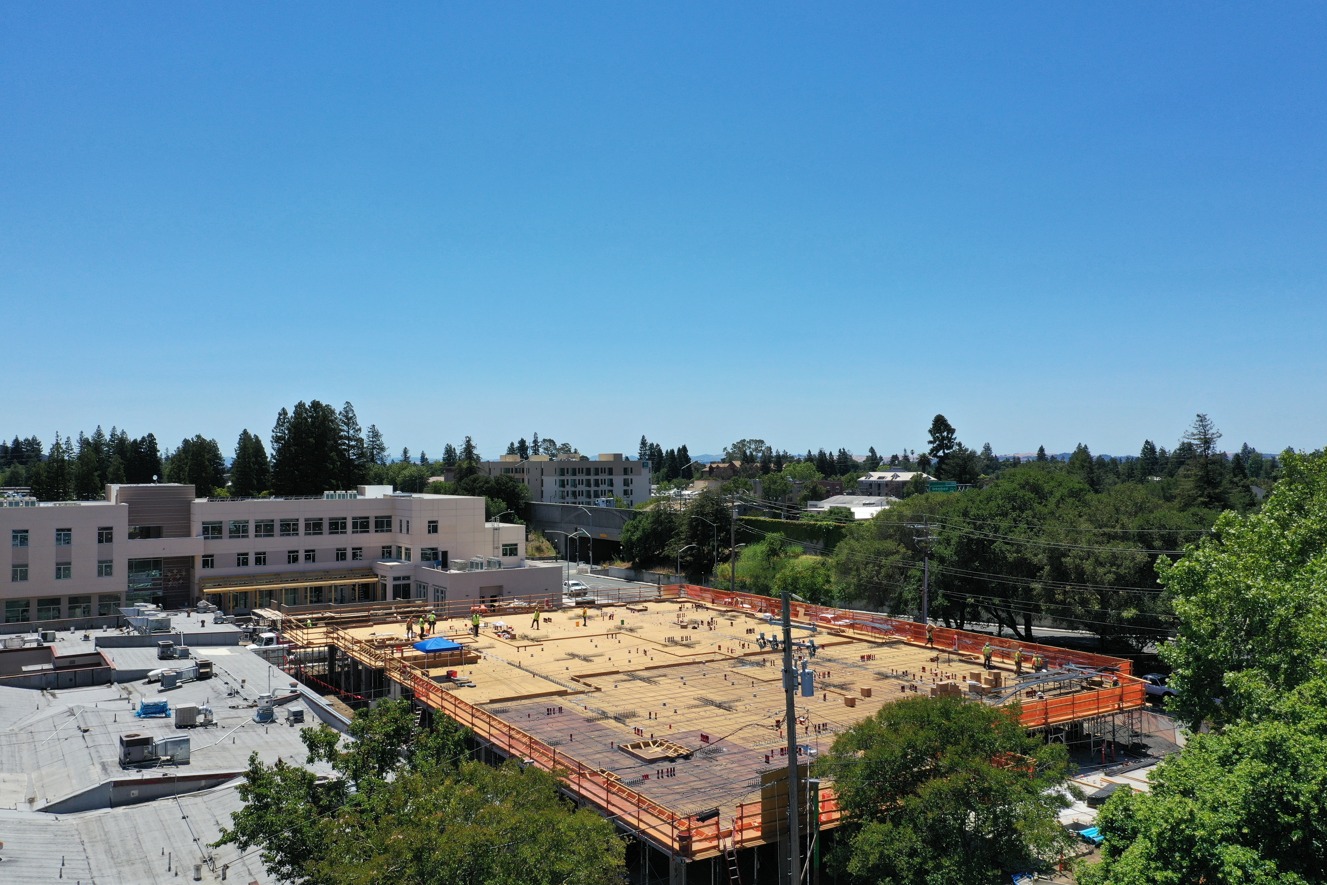
Caritas Center Project Site via Nibbi Contractor Facebook
The project site spans approximately 2.78 acres. The Caritas Center will consolidate the existing onsite Family Support Center and Homeless Services Center into a single building that will provide emergency shelter, a navigation center, transitional housing, wrap-around services, health services, and administrative offices. Caritas Homes will offer up to 126 permanent affordable housing units, plus two units for on-site managers.
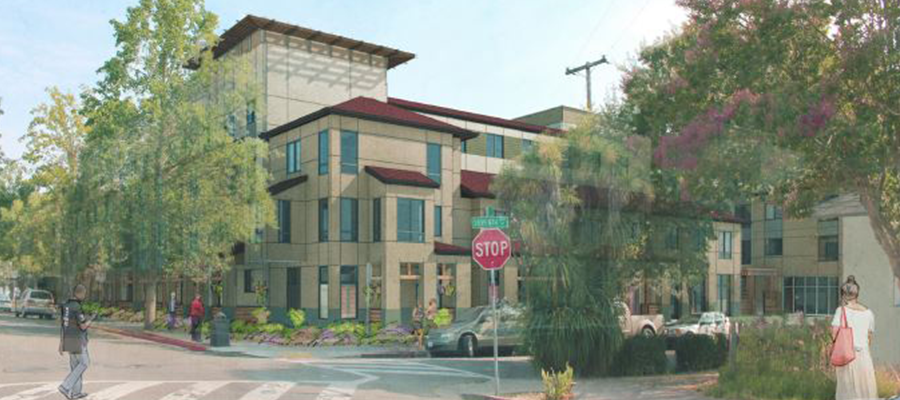
Caritas Center Housing via Pyatok Architects
Office and meeting space spanning 6,635 square feet will be provided for leadership staff of on-site programs as well as some agency administrative staff.
Caritas Homes will feature a podium-style construction where a portion of the ground level will be vehicle parking with up to three stories of residential construction above the single-story parking podium. The 7th Street frontage will be limited to two stories. The plaza, or mews, between the two residential structures will be pedestrian friendly with shared amenities lining both sides and with landscaping features. There will be additional open space in the form of landscaped courtyards on the second floor on top of the garage.
The project application has been submitted, and the estimated construction completion date has not been announced yet.
Subscribe to YIMBY’s daily e-mail
Follow YIMBYgram for real-time photo updates
Like YIMBY on Facebook
Follow YIMBY’s Twitter for the latest in YIMBYnews

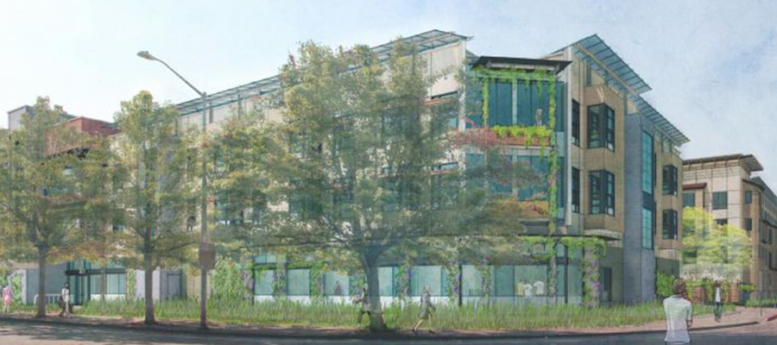
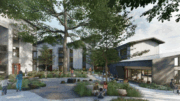

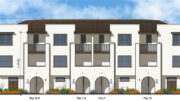
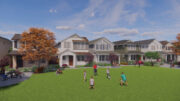
How can we sign up for a low-income 1 bedroom, downstairs unit? When will the Application process be available to apply for housing?