Construction work has topped out with facade installation well under-way for Genesis Marina, a life sciences campus in Brisbane, San Mateo County. The project will create over half a million square feet of rentable floor area for the region’s ever-growing biotech industry. Architecture is by Skidmore, Owings & Merrill.
The project is a joint development by Phase3 Real Estate Partners and Bain Capital Real Estate.
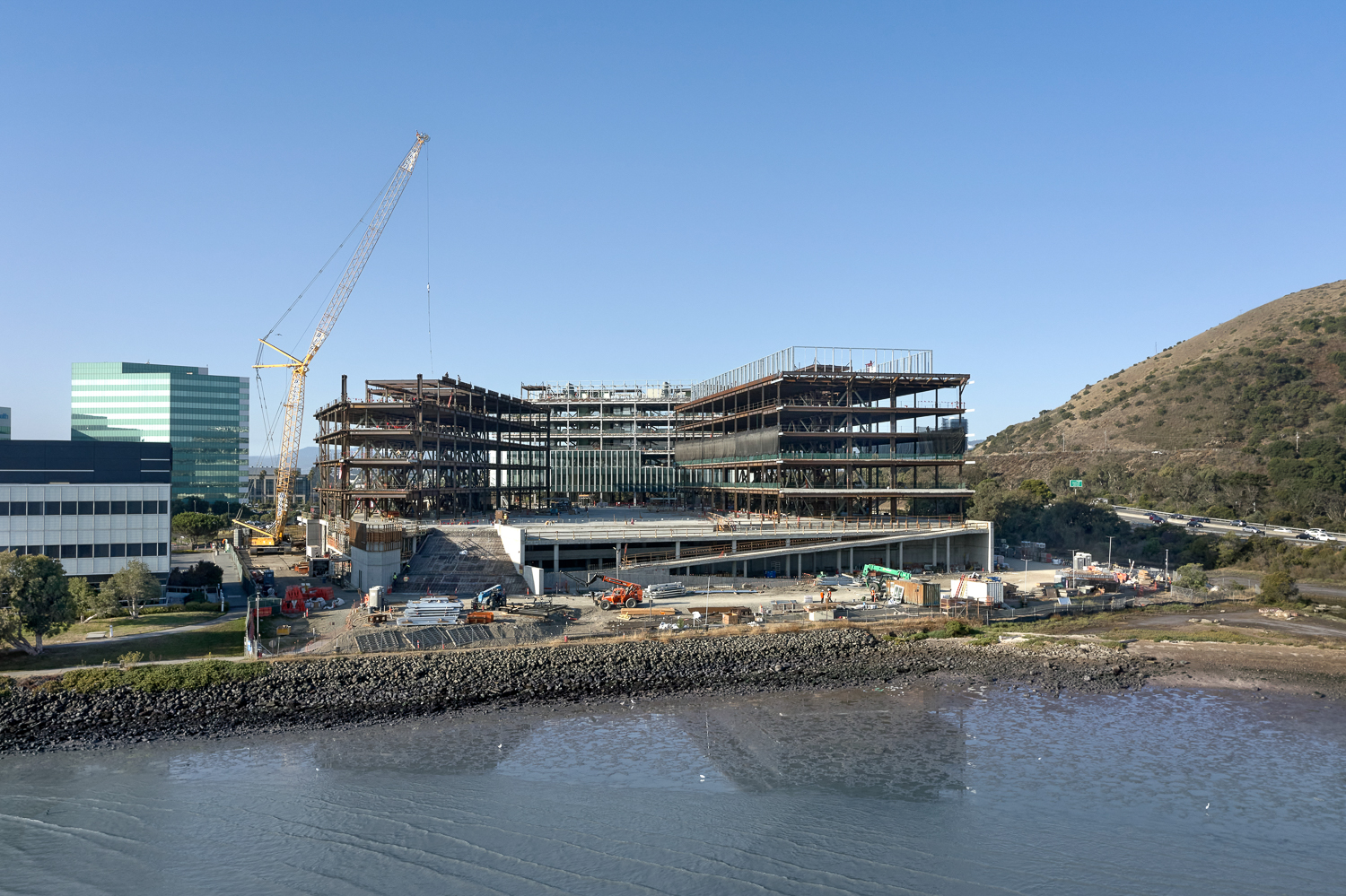
Genesis Marina seen from over the bay, photography by Cesar Rubio courtesy SOM
It represents the second collaboration between Phase3 Real Estate and SOM after Genesis South across Highway 101, a distinctive blue-clad development with two towers, one 21 floors and the other 12 floors tall. The duo is starting their third collaboration in the area with 121 East Grand Avenue by the South San Francisco Caltrain station.
The project has already secured a sizable tenant, with Freenome signing a 300,000-square-foot lease that will last 12 years. It is the largest commercial life science campus designed by SOM to date, spanning an 8.87-acre property.
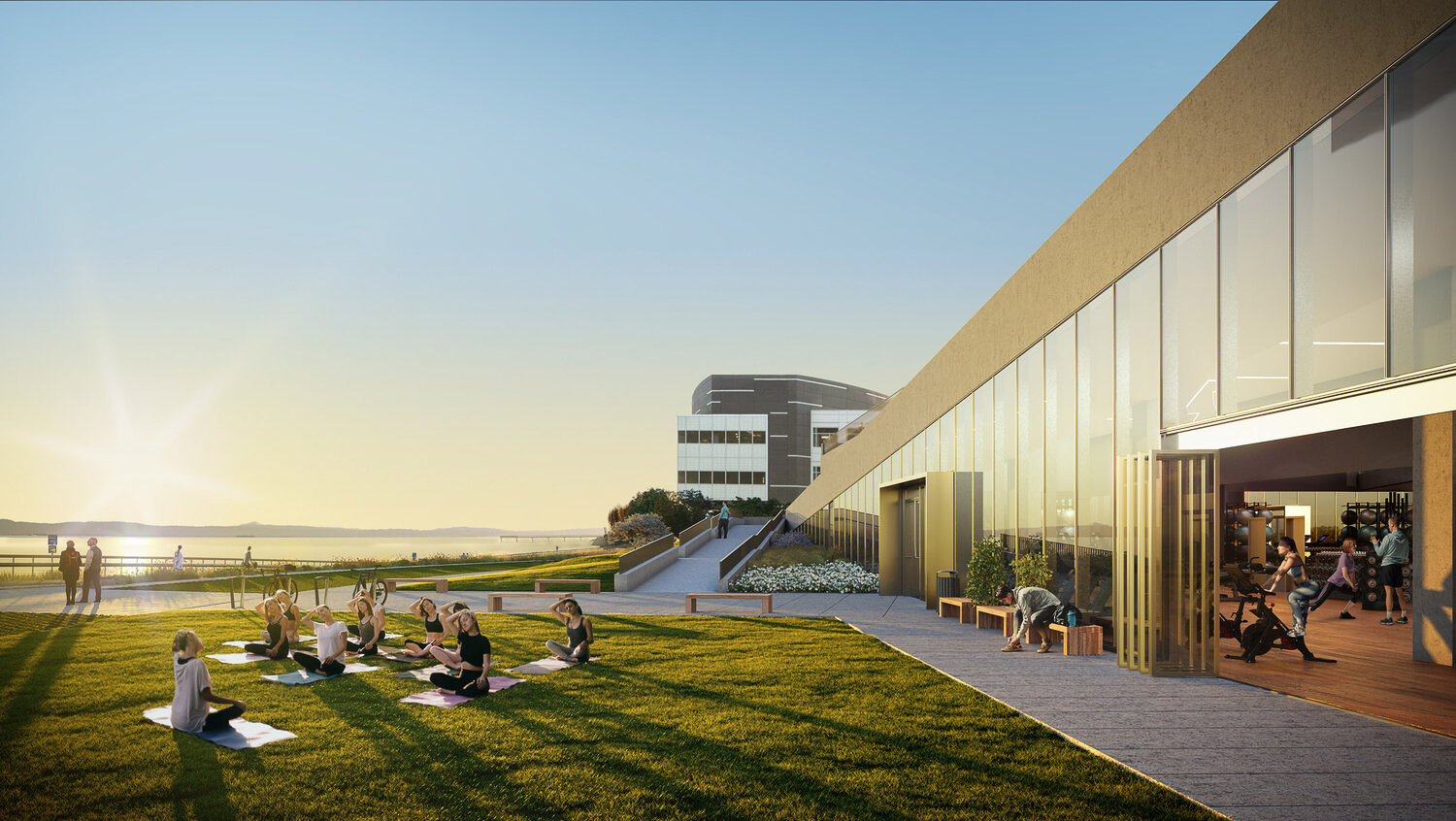
Genesis Marina fitness space, rendering courtesy Skidmore, Owings & Merrill
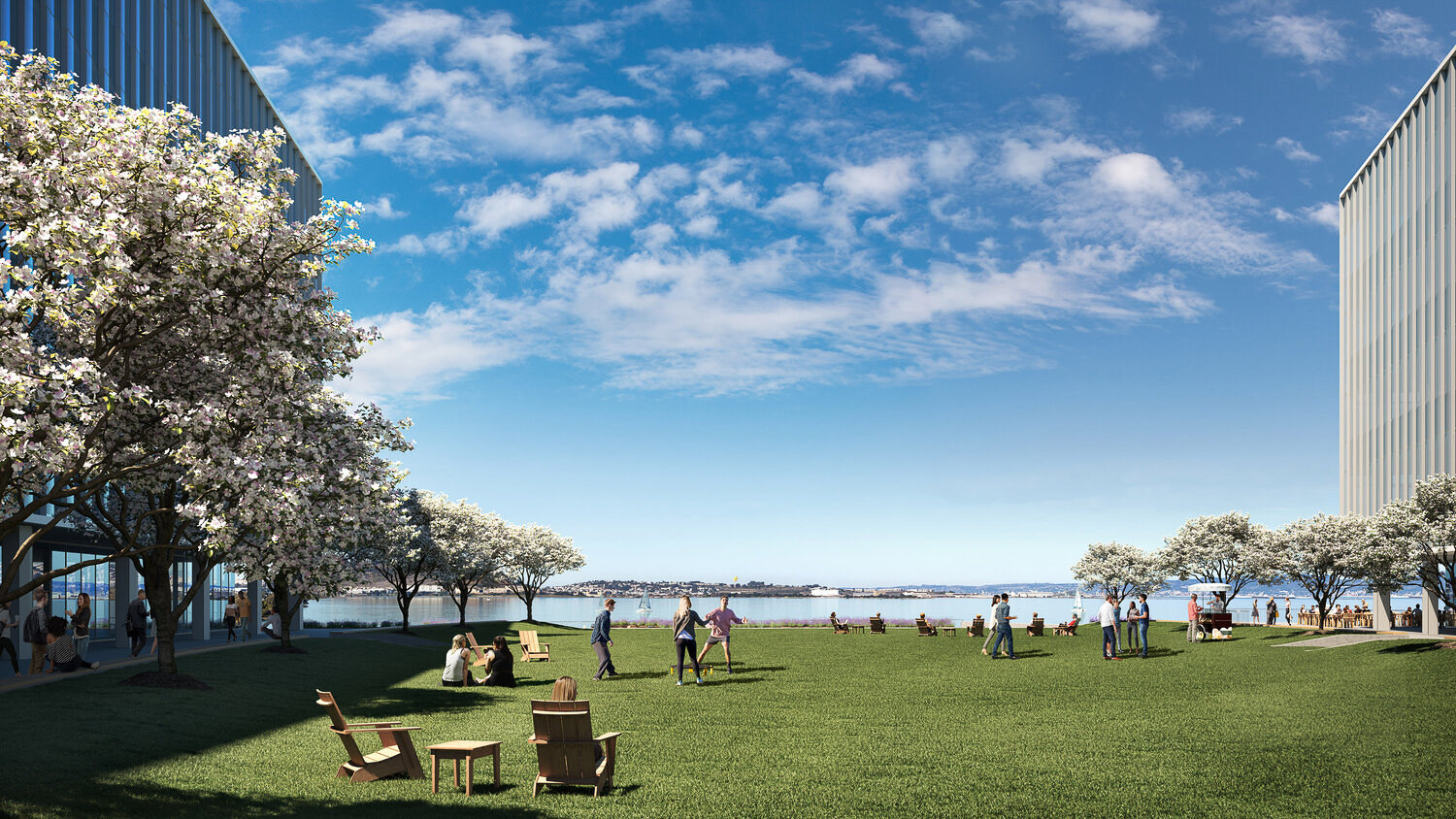
Genesis Marina central courtyard, rendering courtesy Skidmore, Owings & Merrill
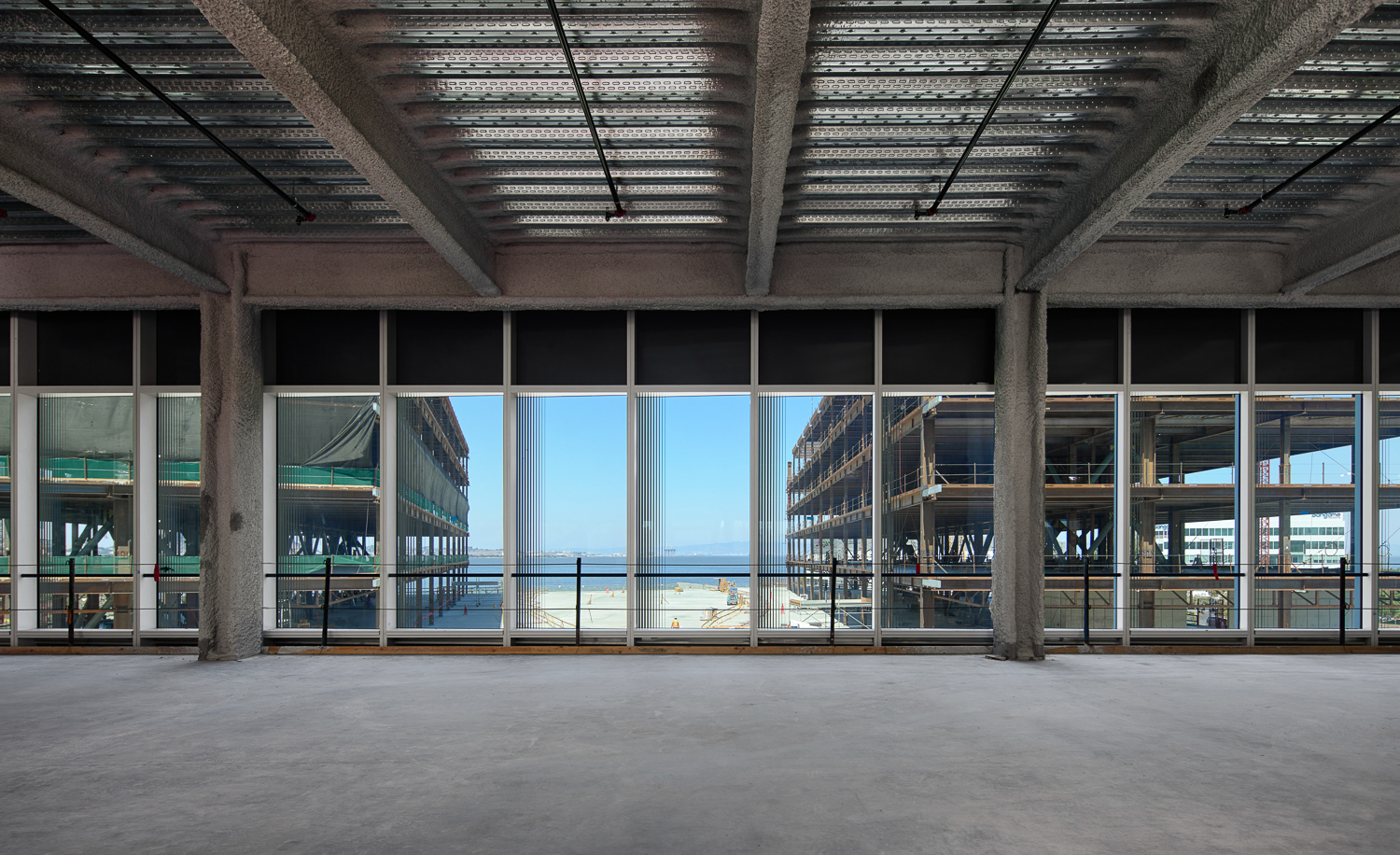
Genesis Marina interior view, photography by Cesar Rubio courtesy SOM
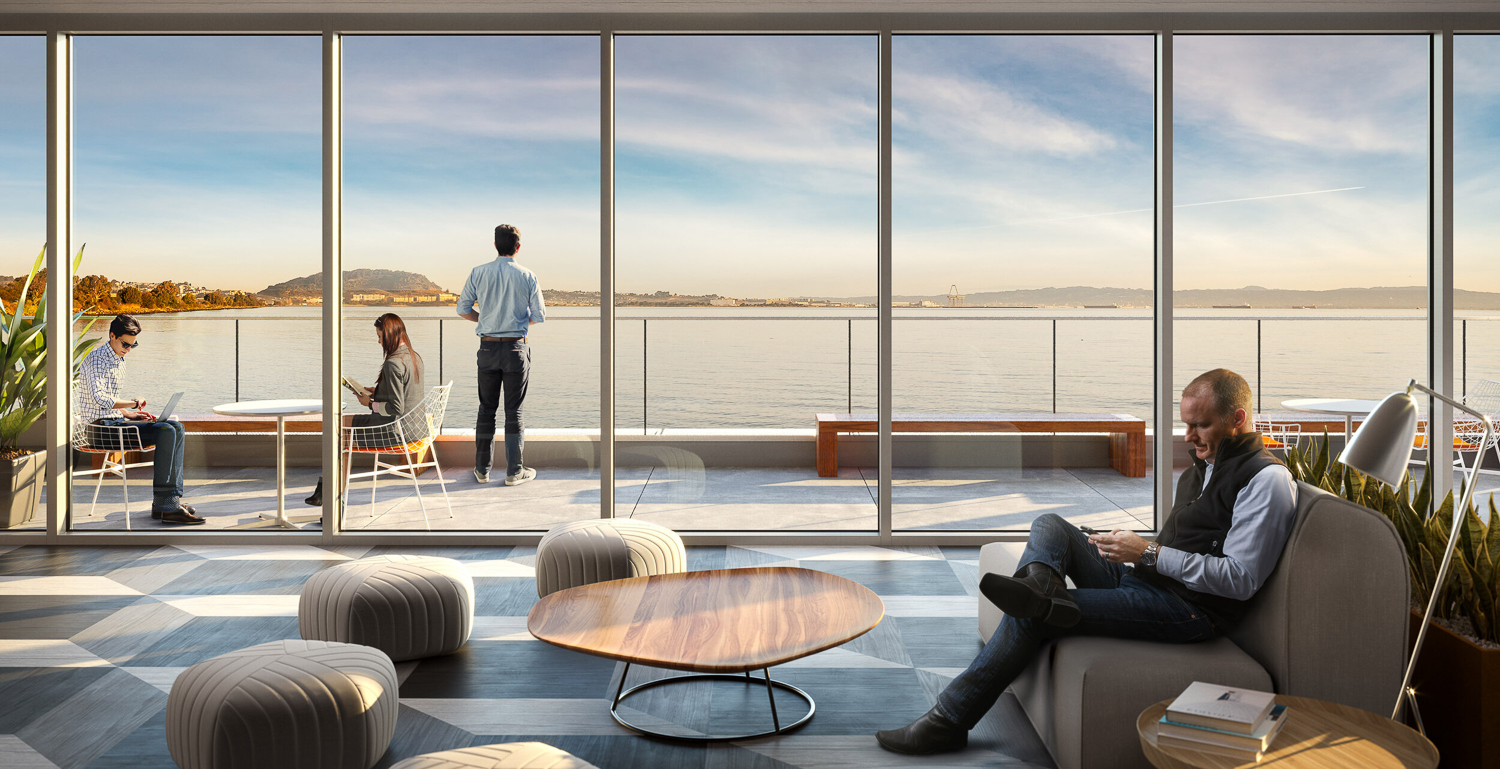
Genesis Marina terrace view, rendering courtesy Skidmore, Owings & Merrill
The 118-foot tall structure includes 570,000 square feet of rentable laboratory and office space with an on-site restaurant, commercial recreation space, and landscaped outdoor space.
According to the project plans, parking will be included for 781 cars in a roughly 250,000-square-foot garage, well below the city’s suggested parking capacity of 1,400 vehicles. Additional parking will be included for 78 bicycles.
The project has been designed with the most modern and cutting-edge technologies for the facilities to offer prospective tenants the best and most competitive space. This includes robust MEP systems for laboratory standards.
The project includes two five-story and one six-story building centered around an expansive lawn. Additional landscaping will create outdoor amenity space encouraging employees to enjoy the fresh area. The campus will also be accessible via the Bay Trail, a scenic 500-mile pathway for cyclists and walkers.
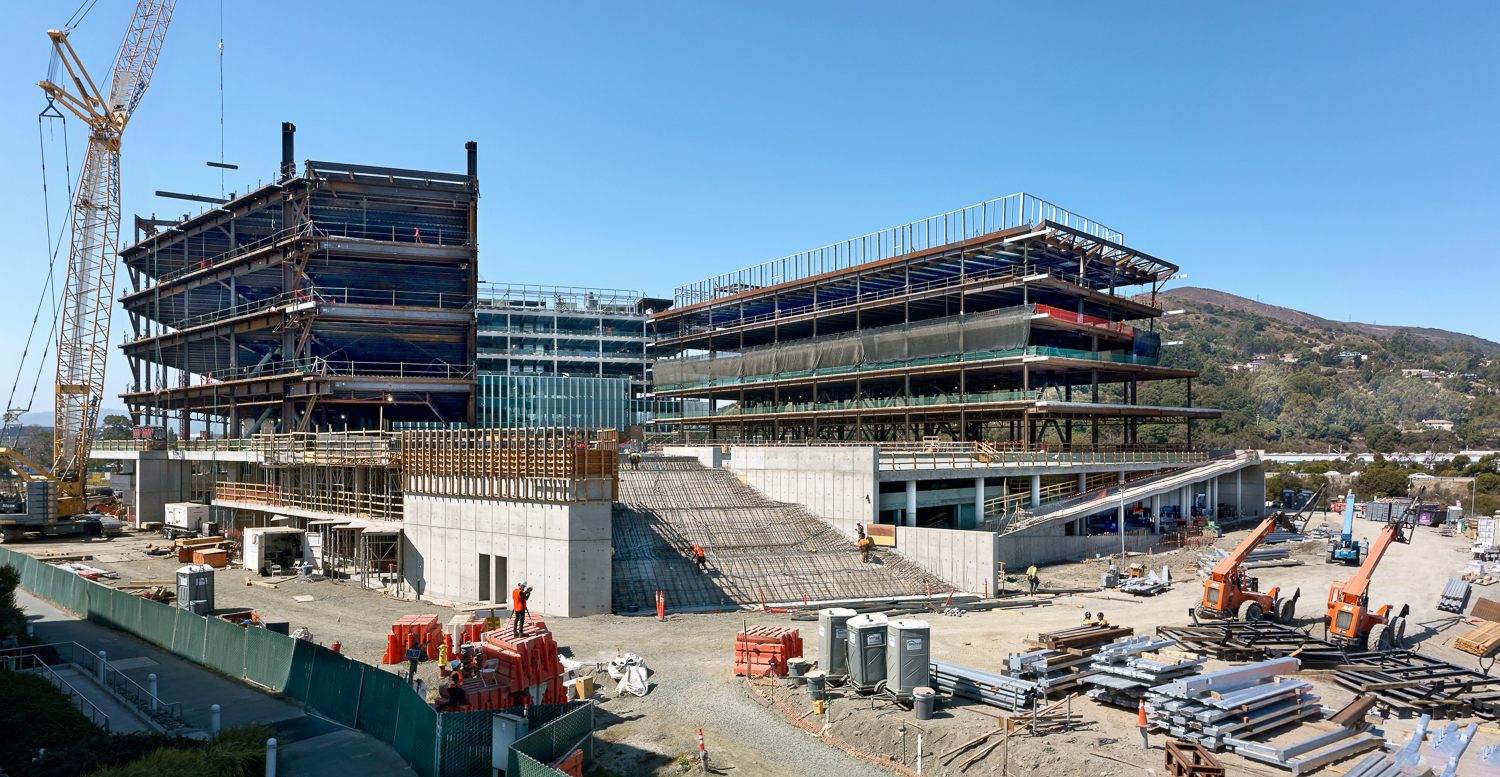
Genesis Marina, photography by Cesar Rubio courtesy SOM
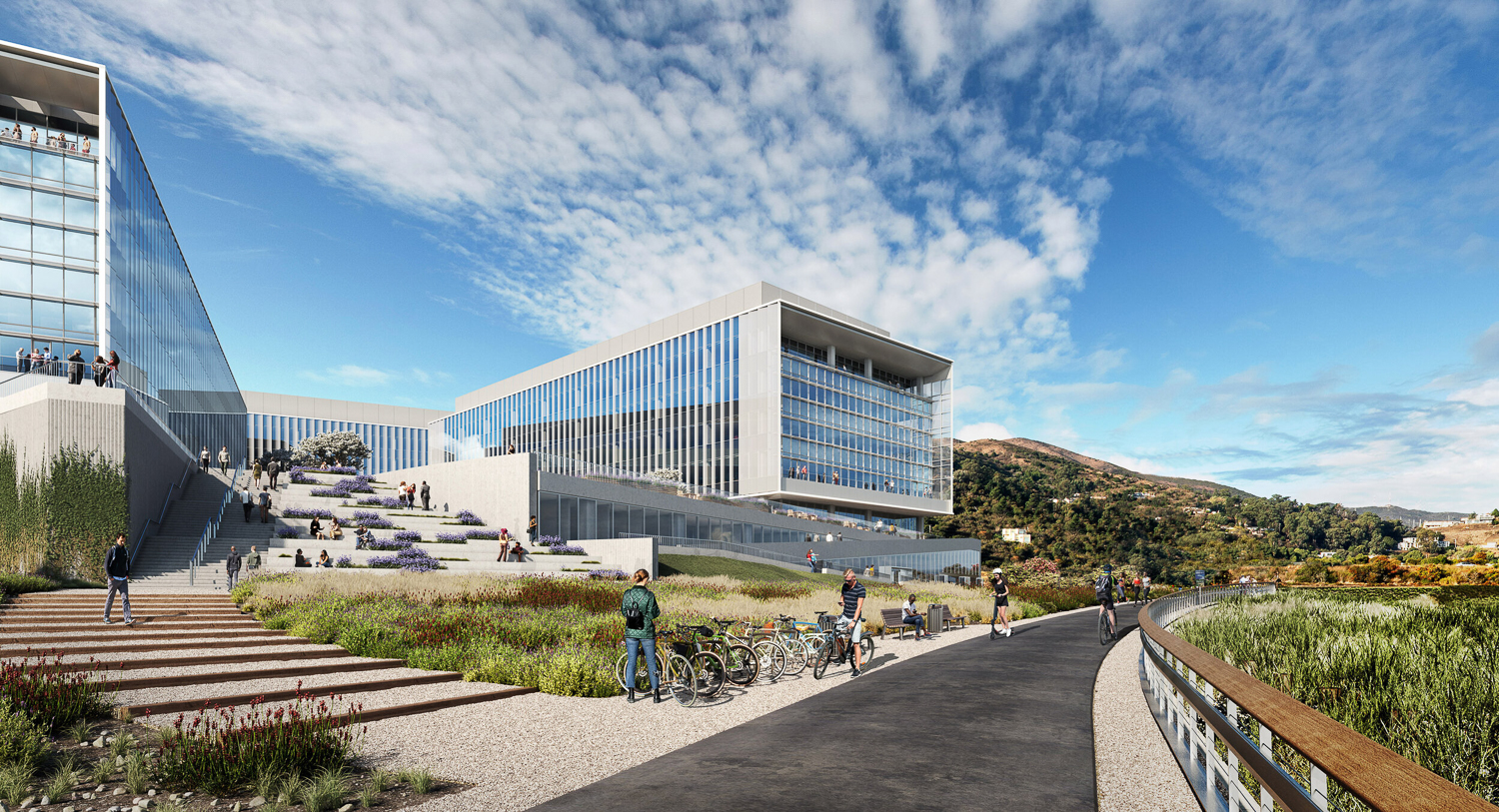
Genesis Marina seen from the public Bay Trail, rendering courtesy Skidmore, Owings & Merrill
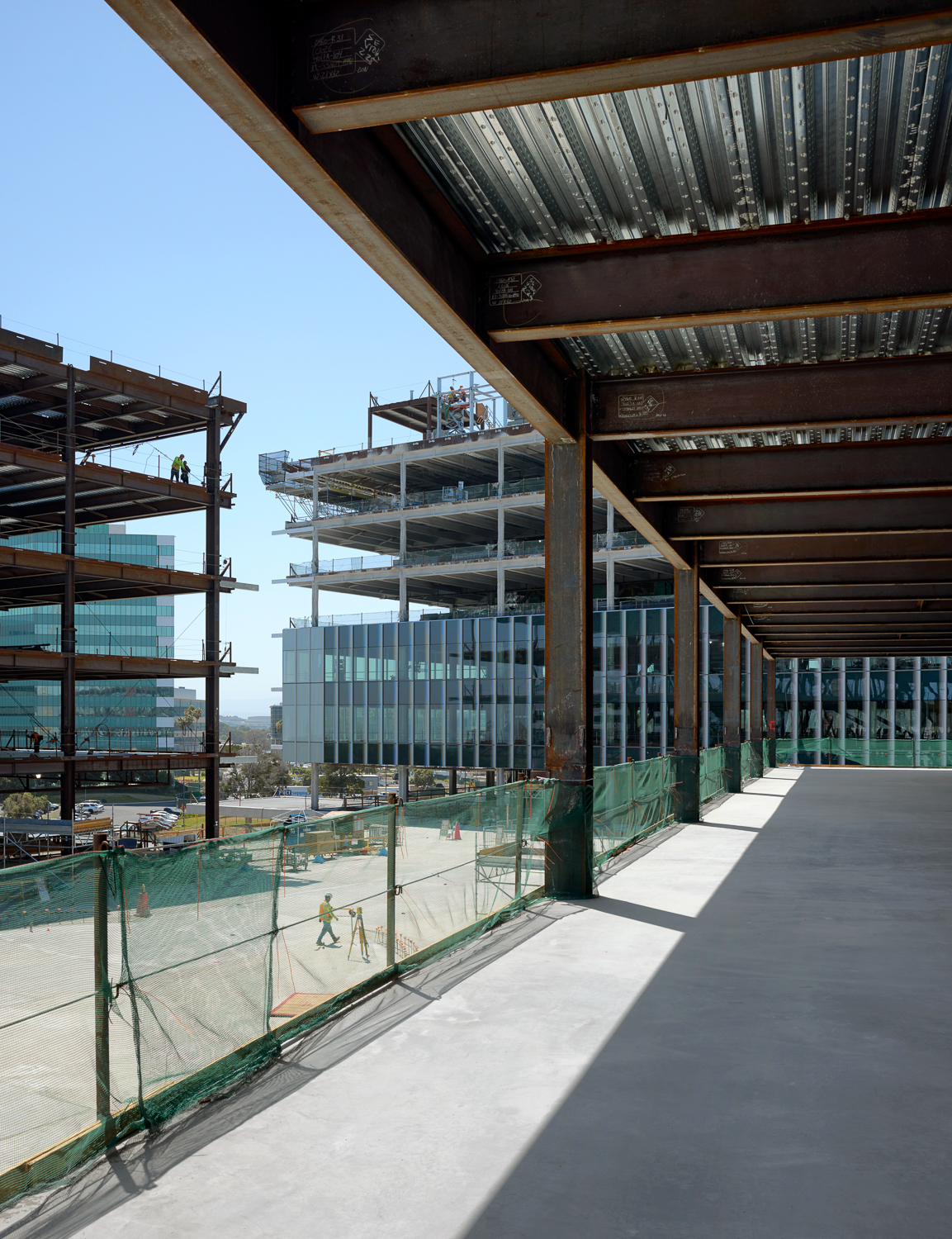
Genesis Marina view of the campus interior, photography by Cesar Rubio courtesy SOM
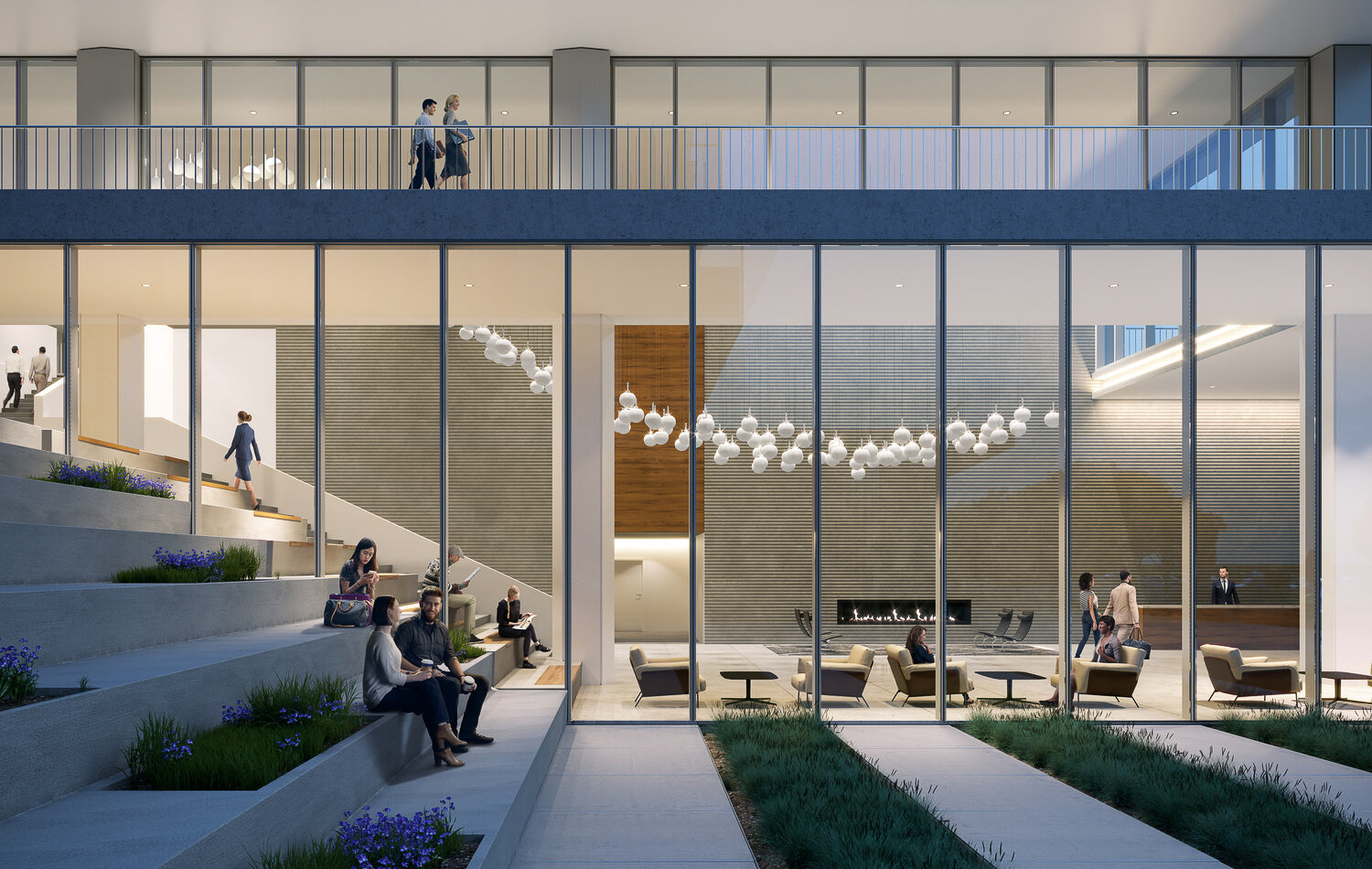
Genesis Marina lobby, rendering courtesy Skidmore, Owings & Merrill
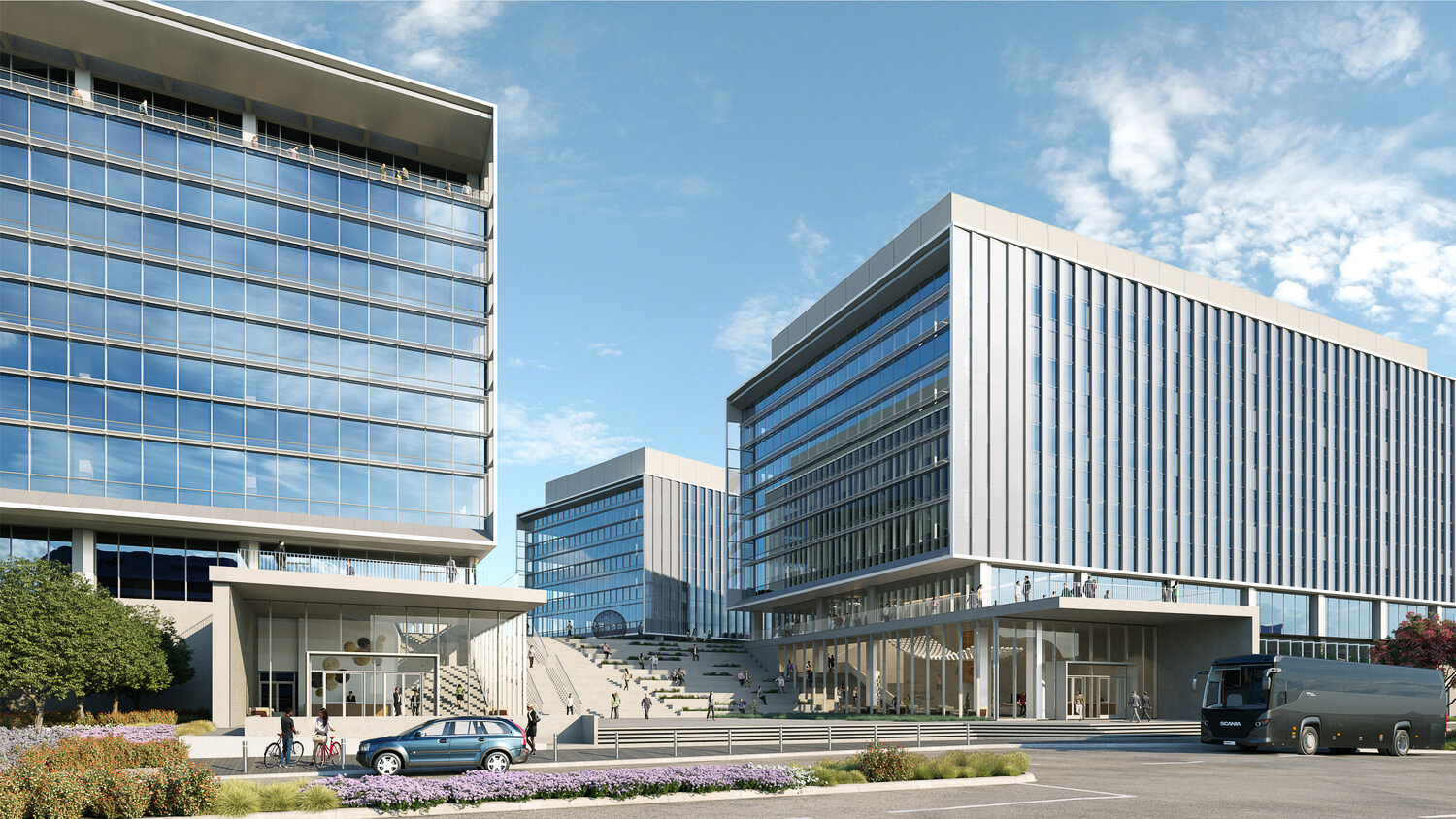
Genesis Marina arrival space, rendering courtesy Skidmore, Owings & Merrill
Webcor is the project’s general contractor. TLS Landscape Architecture is the project’s landscape architect. BKF is the civil engineer, Paradigm is the structural engineer, and Meyers+ is the MEP/LV/FP engineer. The team aims to achieve LEED Gold certification.
Genesis Marina has achieved the position of being the first Total Resource Use and Efficiency (TRUE) pre-certified construction site. TRUE is an international advisory council started in 2016 and administered by the Green Business Certification Inc with the U.S. Zero Waste Business Council.
The 8.87-acre site used to be occupied by a landfill at Sierra Point. The property has a prime location over the Highway 101 view corridor while allowing employees to avoid the congestion of the heavily-developed Oyster Point life sciences area.
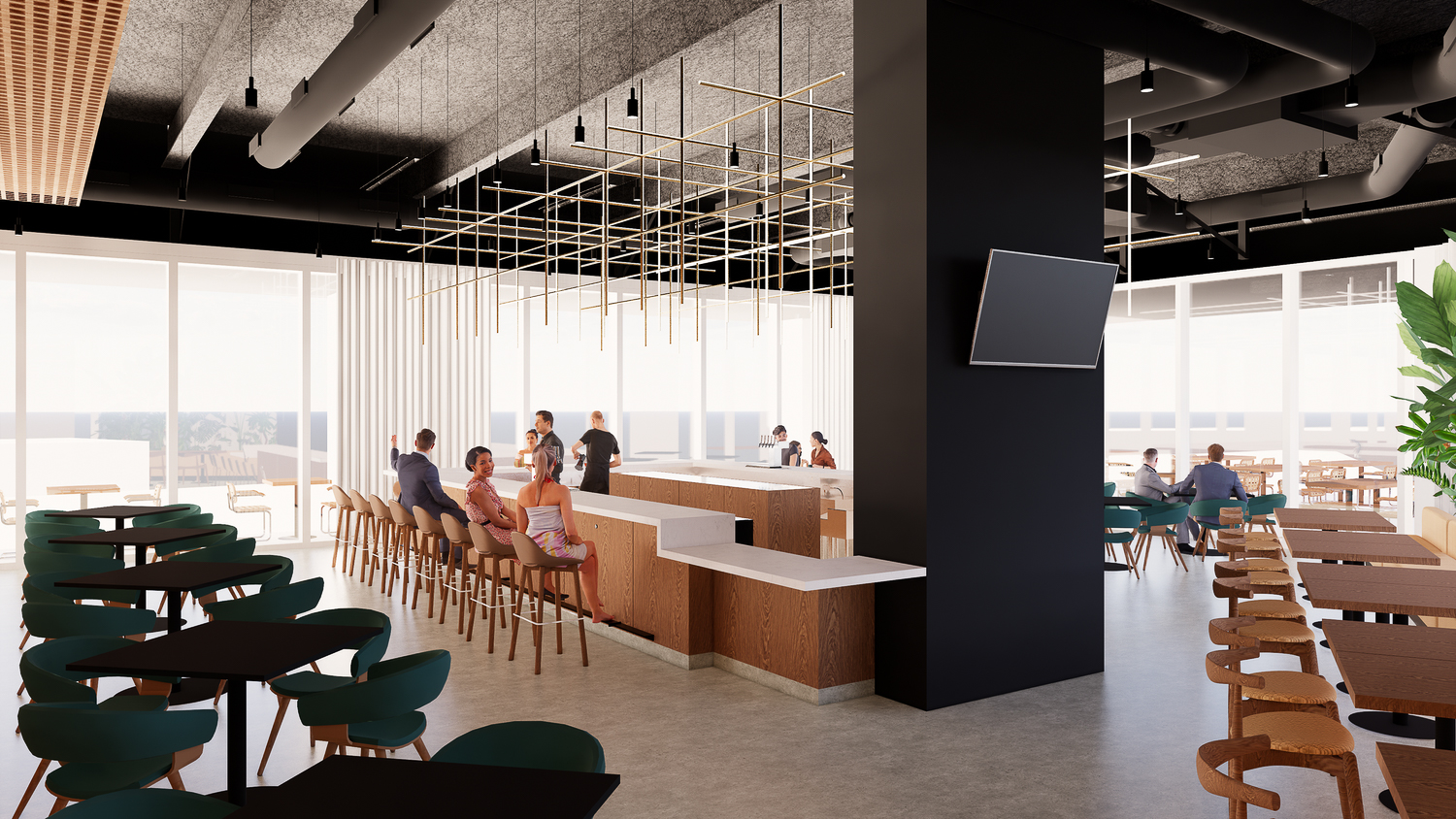
Genesis Marina bar interior, rendering courtesy Skidmore, Owings & Merrill
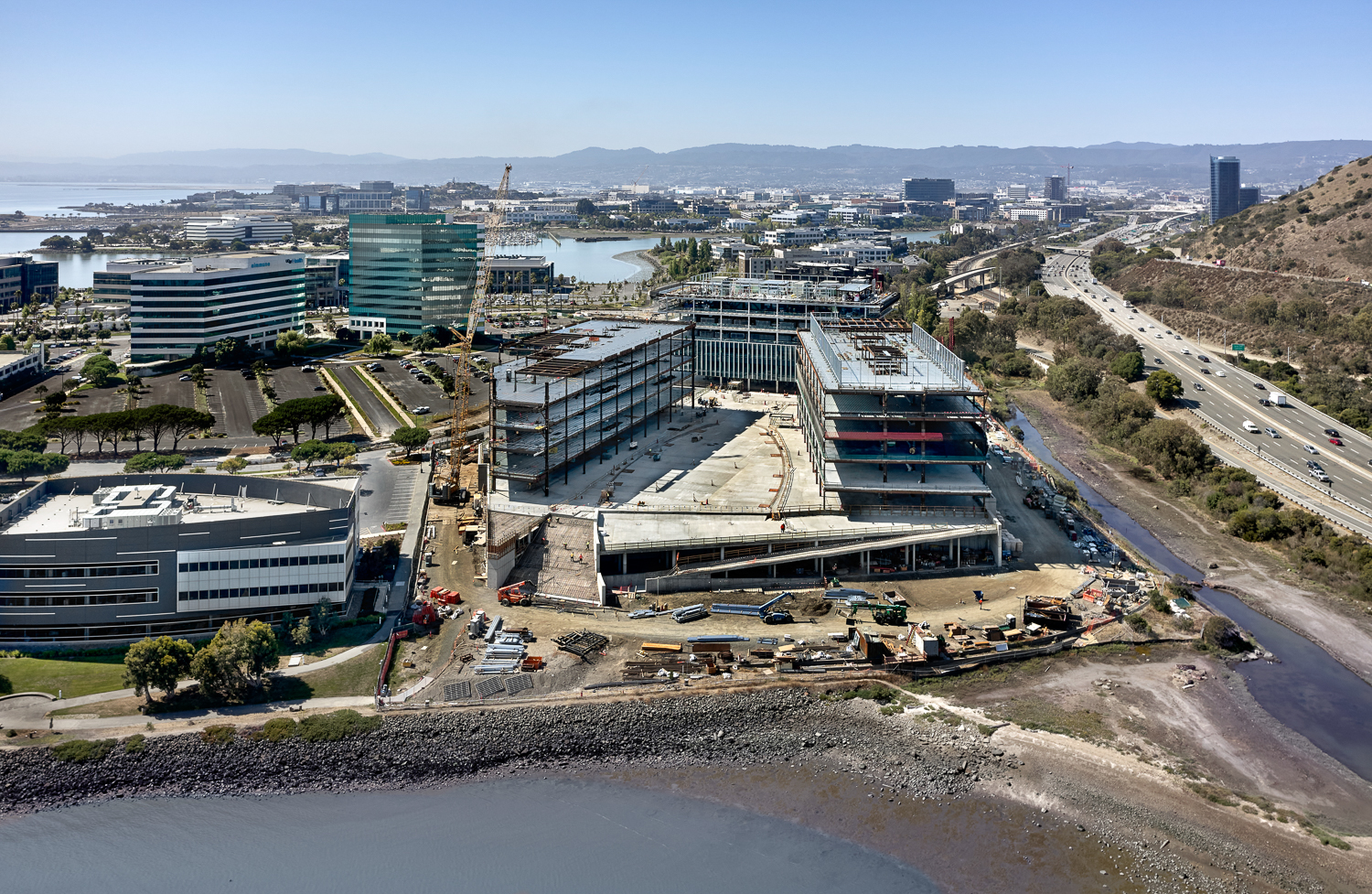
Genesis Marina aerial view, photography by Cesar Rubio courtesy SOM
The buildings will be addressed at 3000, 3300, and 3500 Marina Boulevard. Future employees will be across from Highway 101, ten minutes from SFO, less than 15 minutes from Downtown San Francisco, 25 minutes from Silicon Valley, and 25 minutes from the East Bay.
Construction has been underway since last year, with completion expected by mid-2023. Cushman & Wakefield is managing leasing.
Subscribe to YIMBY’s daily e-mail
Follow YIMBYgram for real-time photo updates
Like YIMBY on Facebook
Follow YIMBY’s Twitter for the latest in YIMBYnews

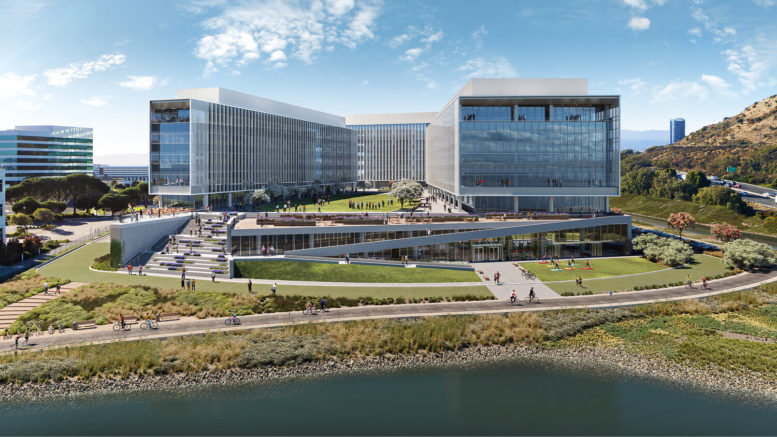
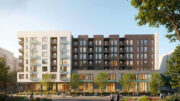



Be the first to comment on "Construction Tops Out for Genesis Marina, Brisbane, San Mateo County"