Demolition and excavation work is underway for two major projects in the UCSF Parnassus Heights campus in San Francisco. Crews finished removing the seven-story UC Hall, and only a corner of the four-story Mental Health Services building remains as of our visit. The sites are expected to be transformed into a research building and hospital, with both scheduled to finish by 2028 and 2030, respectively.
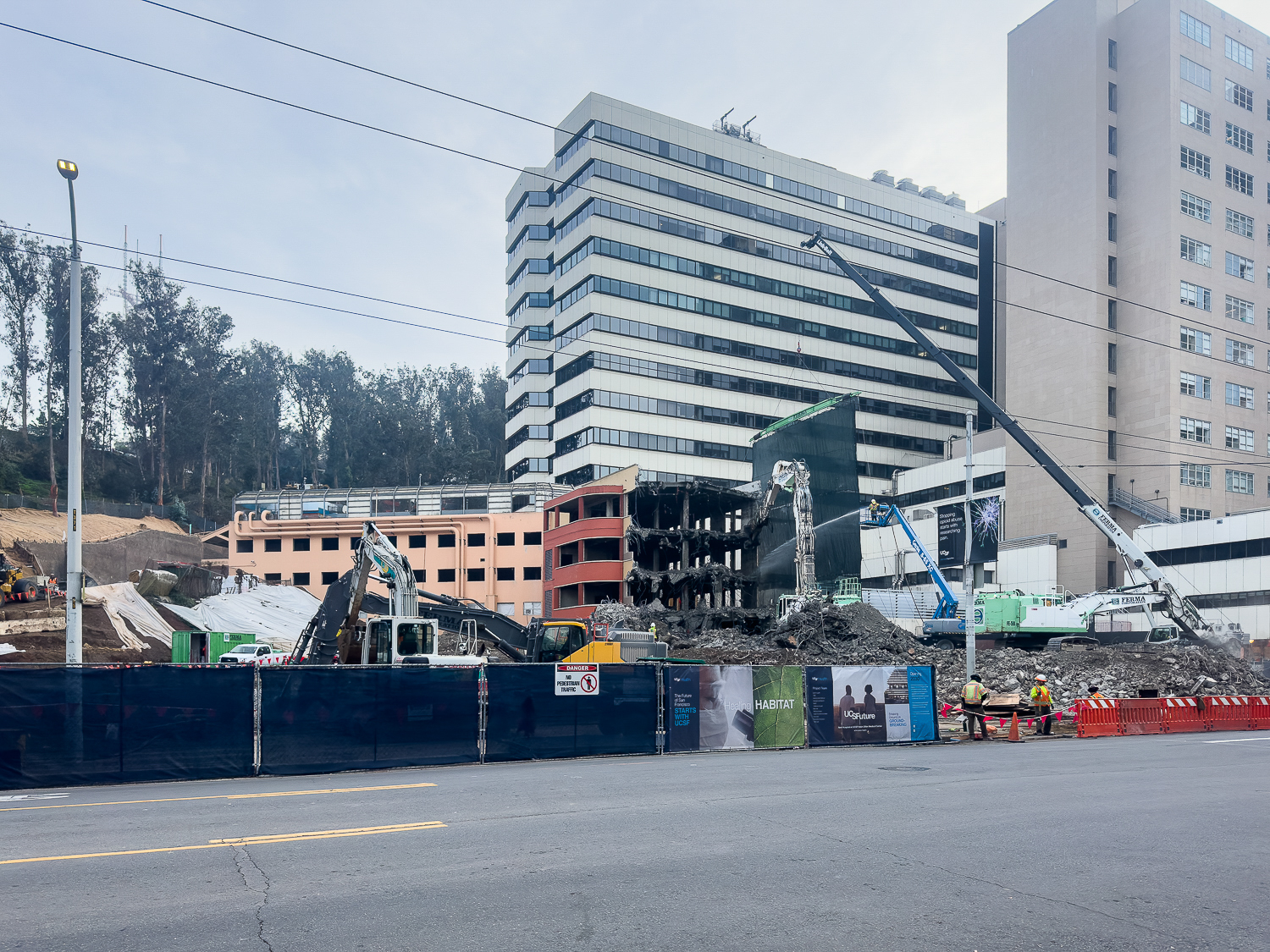
New Hospital Parnassus Heights demolition progress, image by author
The two developments are part of the UC Parnassus Heights campus expansion plan. The third project includes improvements to the two Health Science Instruction and Research towers.
Parnassus Research and Academic Building
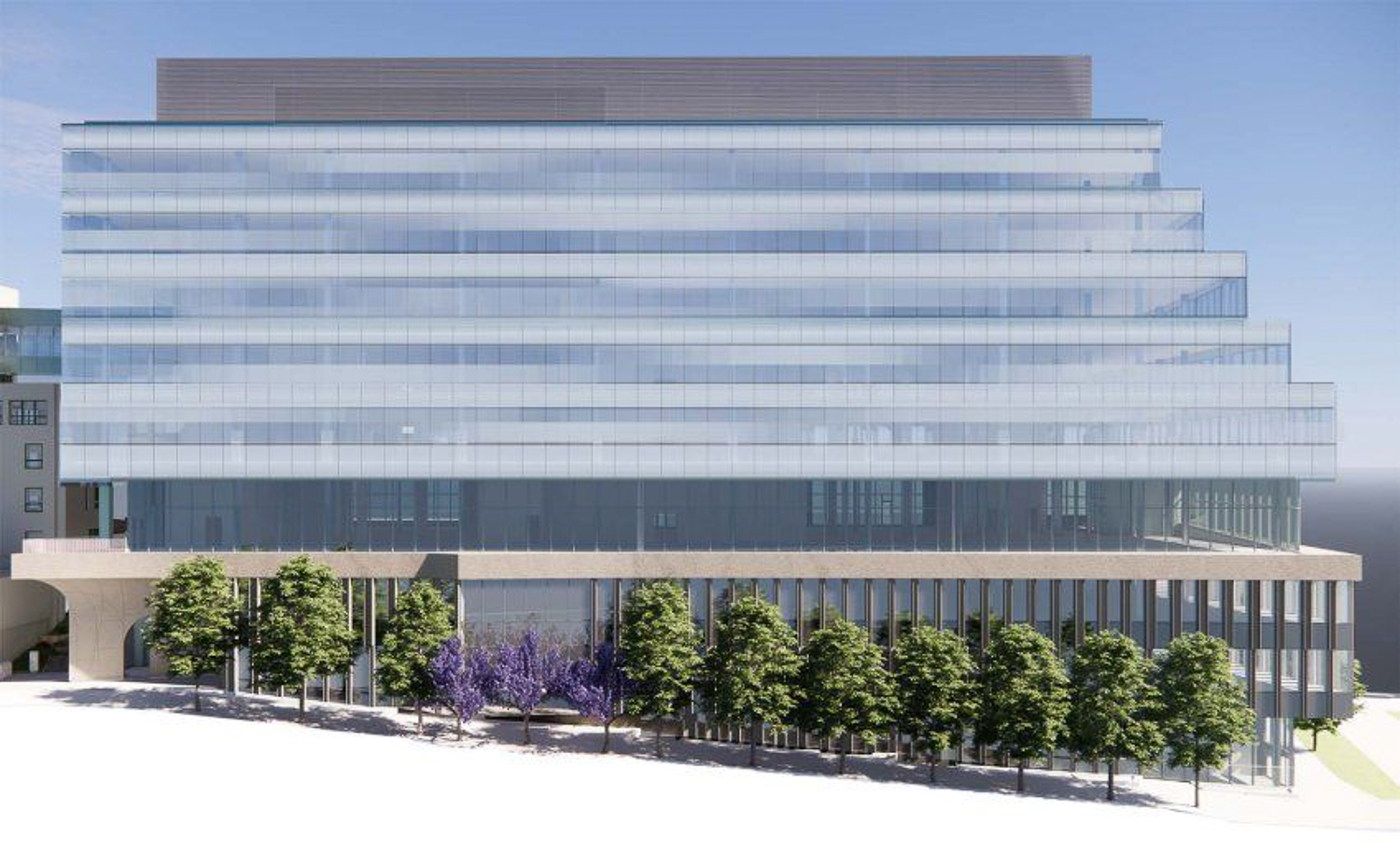
Parnassus Research and Academic Building, rendering by Snøhetta
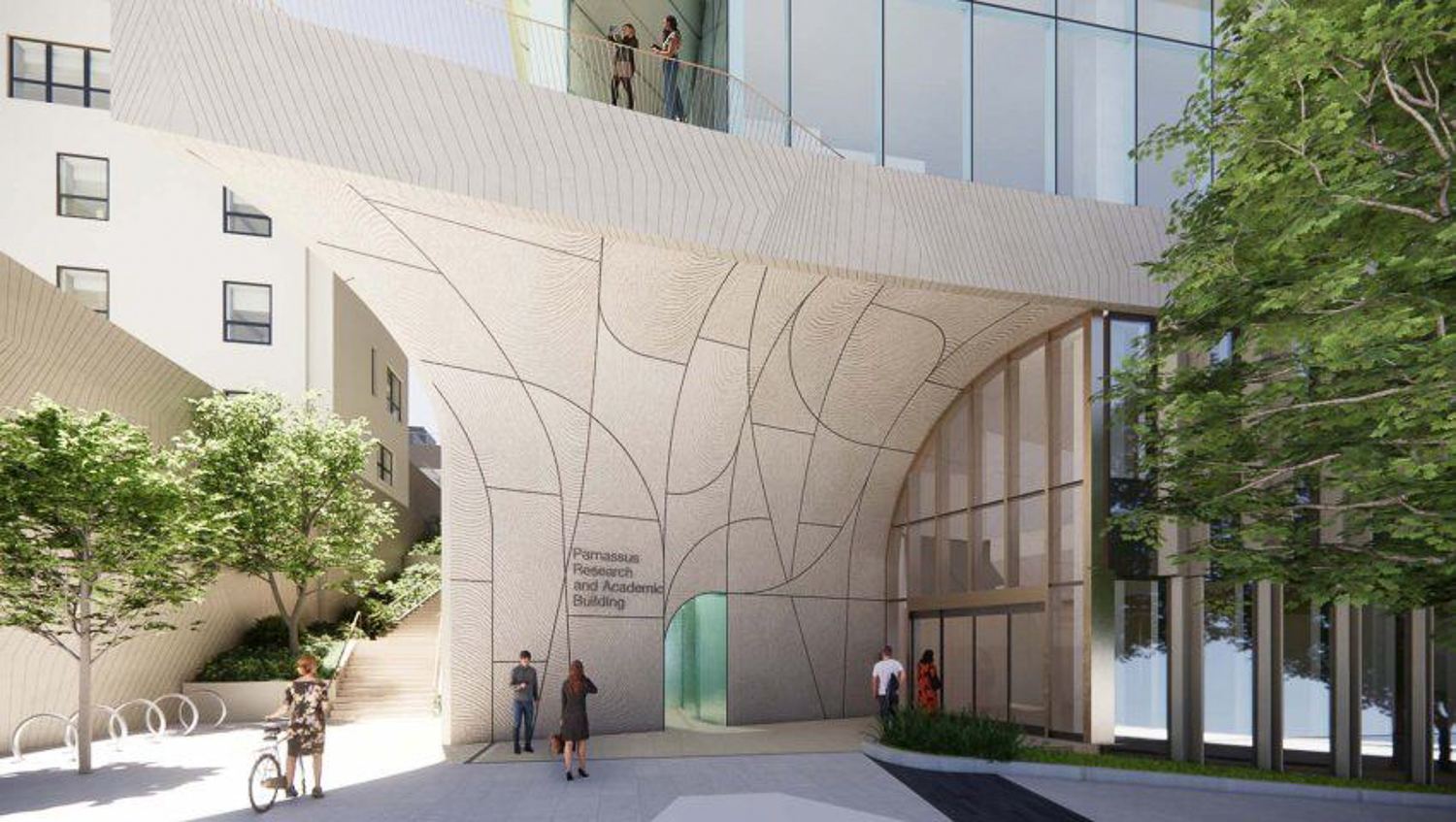
Parnassus Research and Academic Building entrance, rendering by Snøhetta
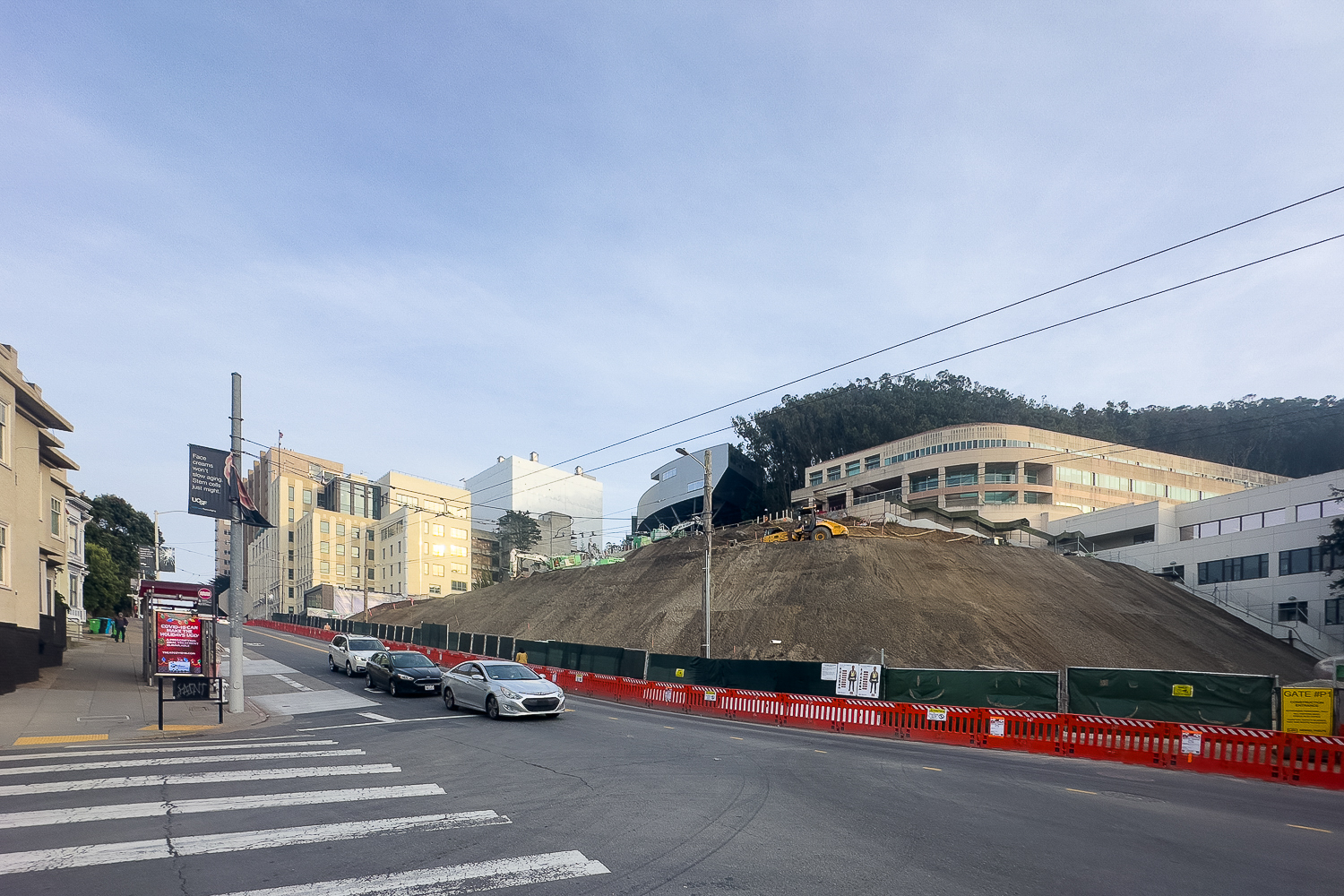
Parnassus Research and Academic Building construction site, image by author
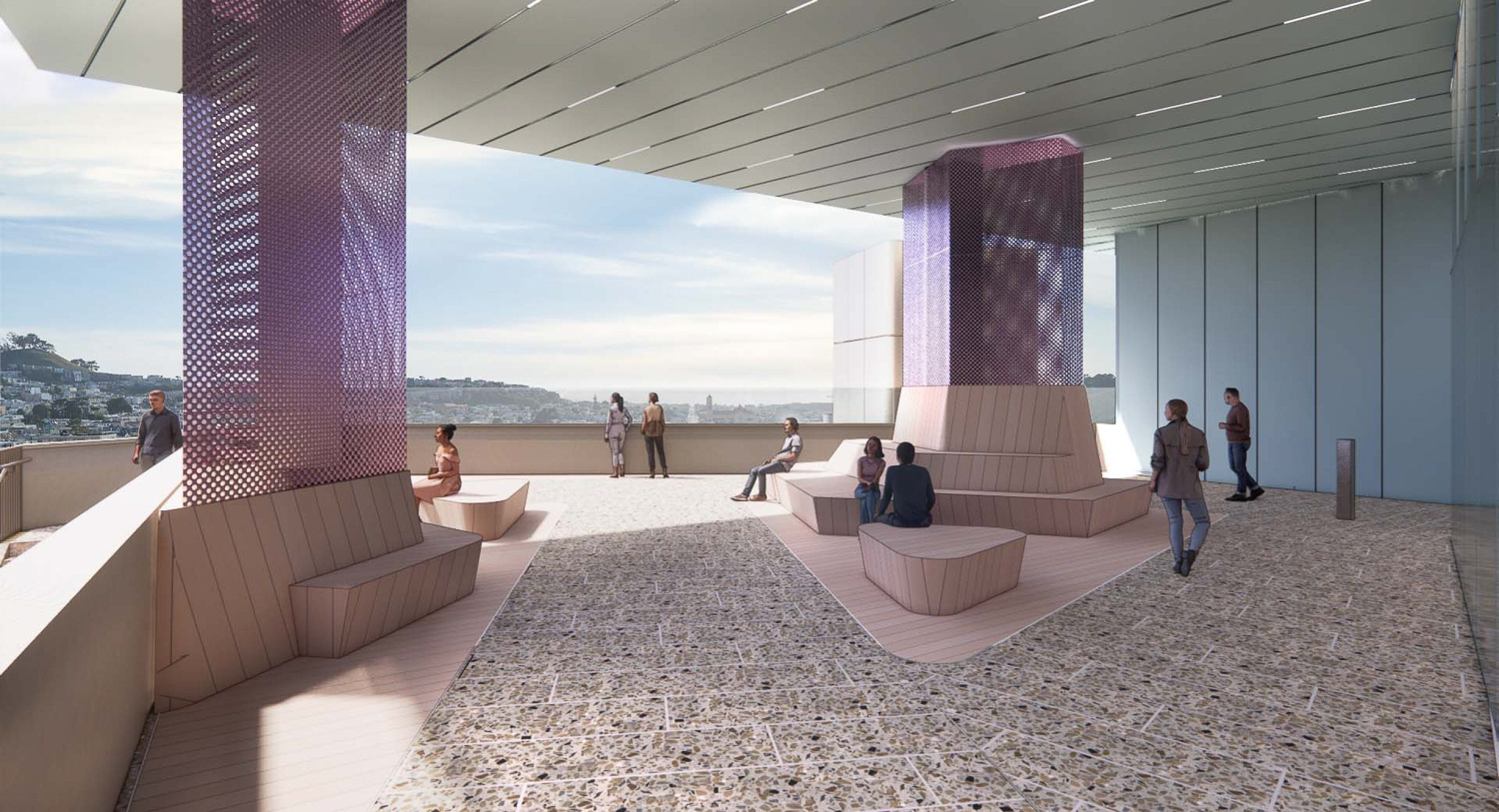
Parnassus Research and Academic Building overlook, rendering by Snøhetta
UCSF plans to replace the former UC Hall at 533 Parnassus Avenue with the Parnassus Research and Academic Building, i.e., PRAB. Along with housing the School of Nursing, the PRAB is designed to “support an innovative ecosystem in which researchers, clinicians, learners, and staff can work together to solve the most intractable health challenges.”
HGA and Snøhetta will be joint architects. Conceptual renderings shared by the school show a fairly unremarkable nine-story building wrapped with curtain wall glass above a solid podium. There will be a dynamic carved entrance for pedestrians entering from Parnassus Avenue.
New Hospital Parnassus Heights
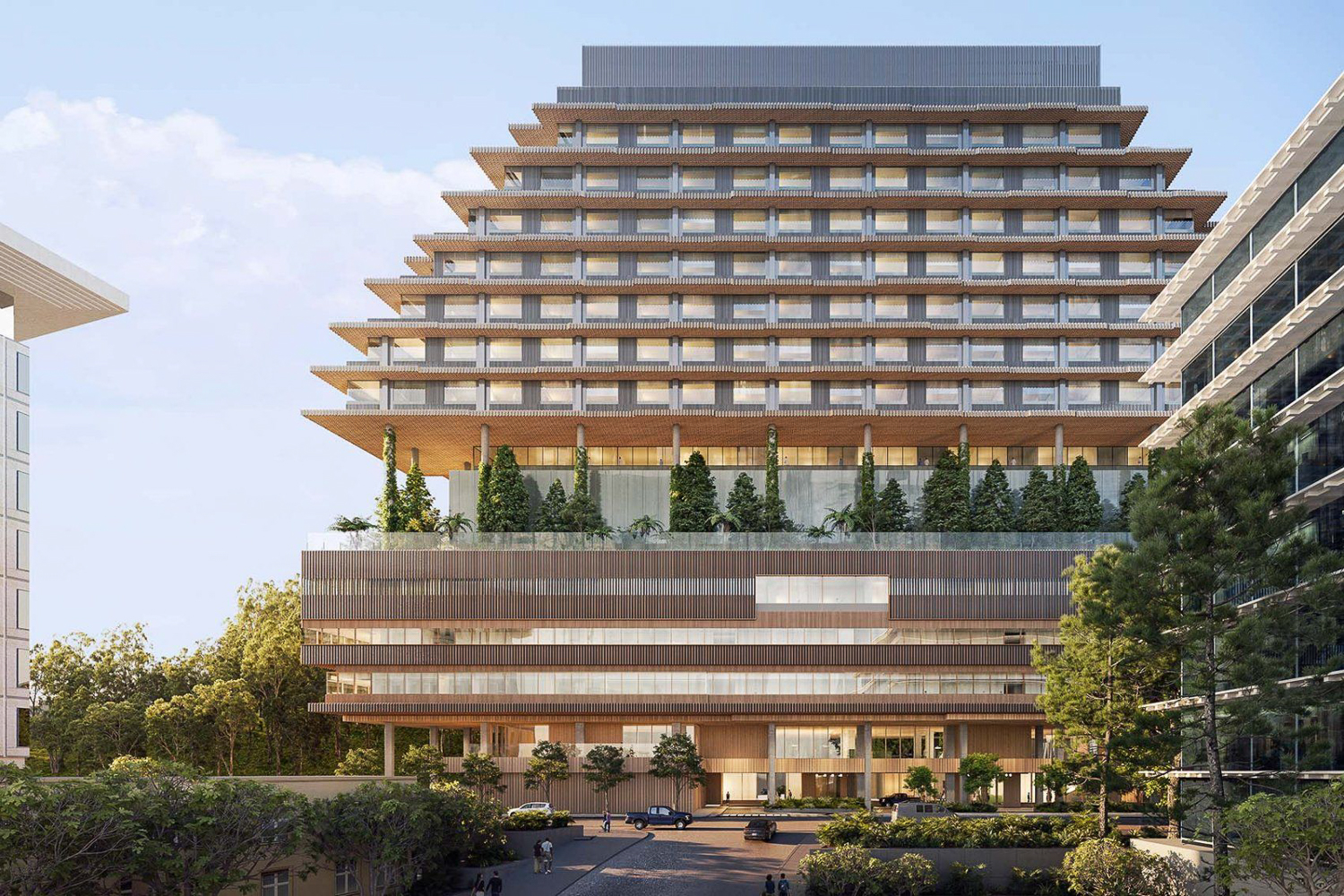
New Hospital Parnassus Heights elevation, rendering by Herzog & de Meuron
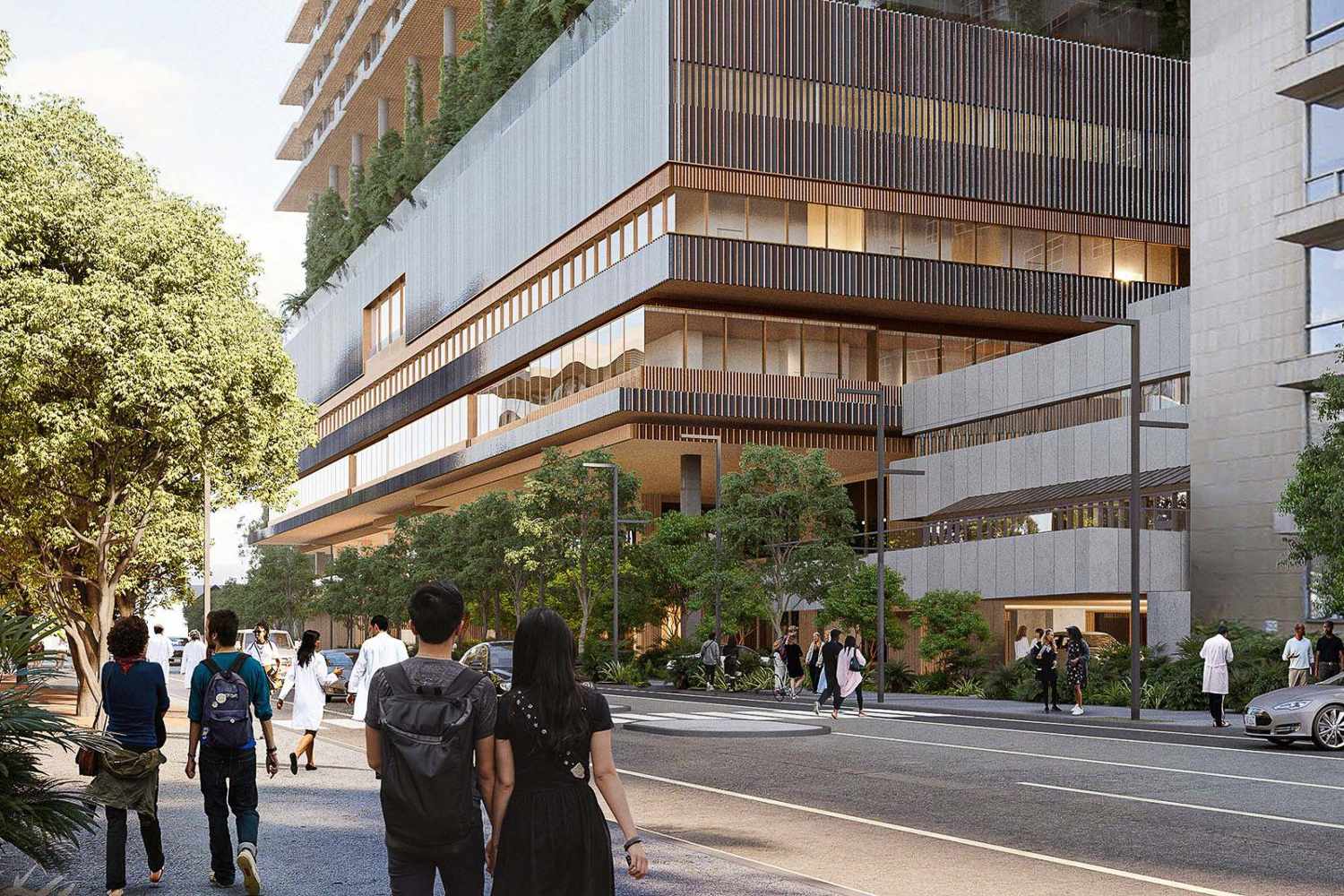
New Hospital Parnassus Heights street view, rendering by Herzog & de Meuron
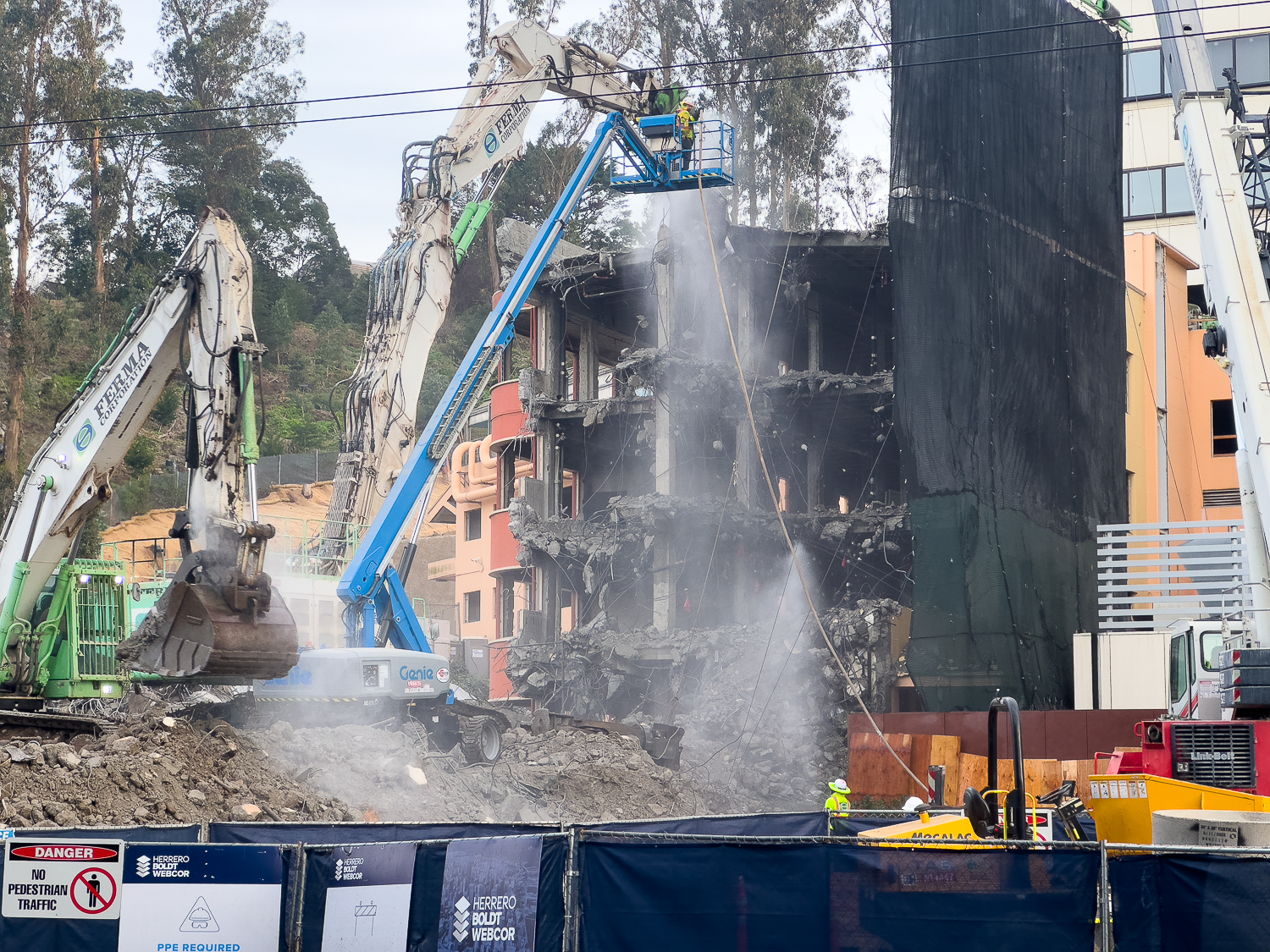
New Hospital Parnassus Heights close-up of crews demolition the former medical building, image by author
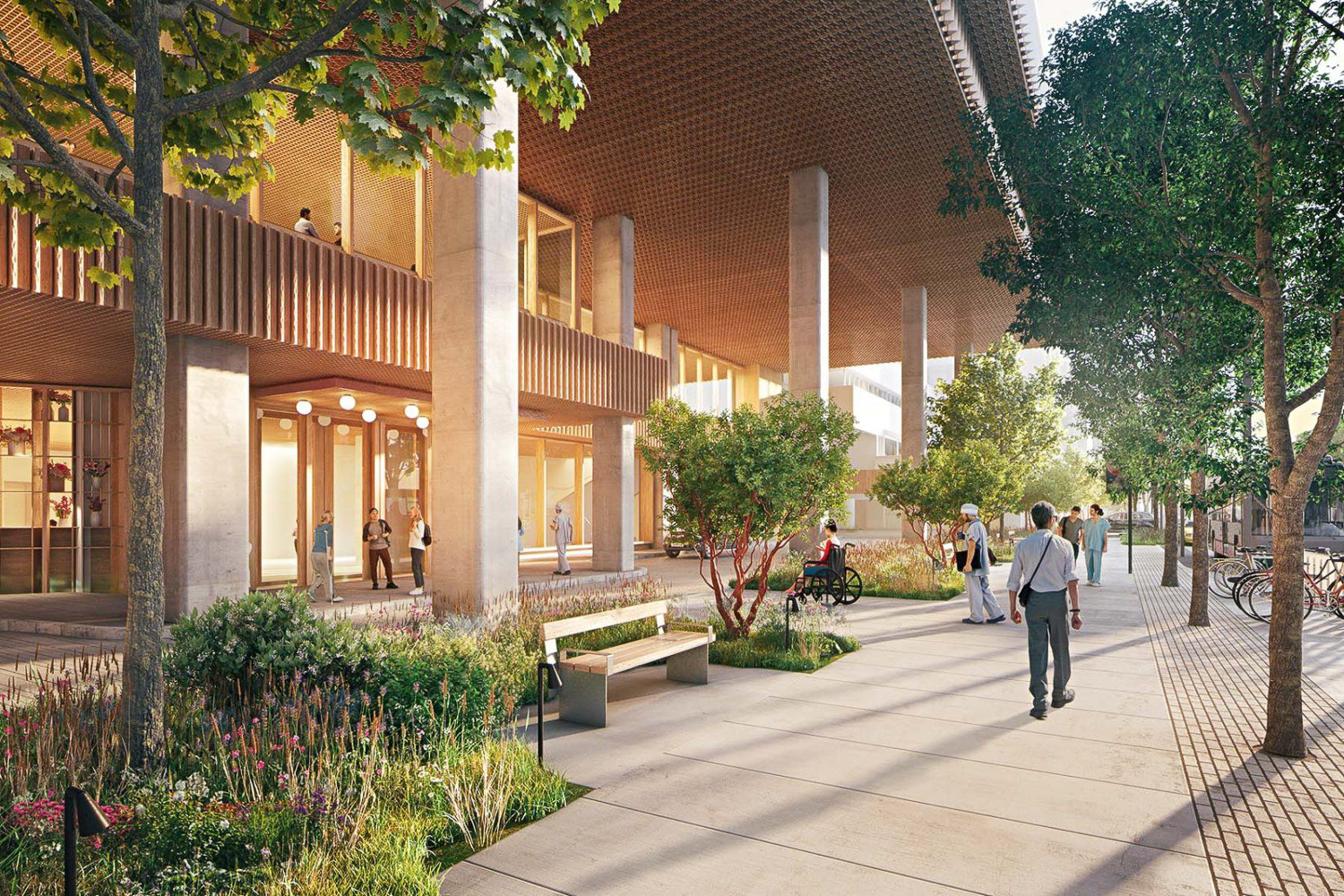
New Hospital Parnassus Heights pedestrian entrance, rendering by Herzog & de Meuron
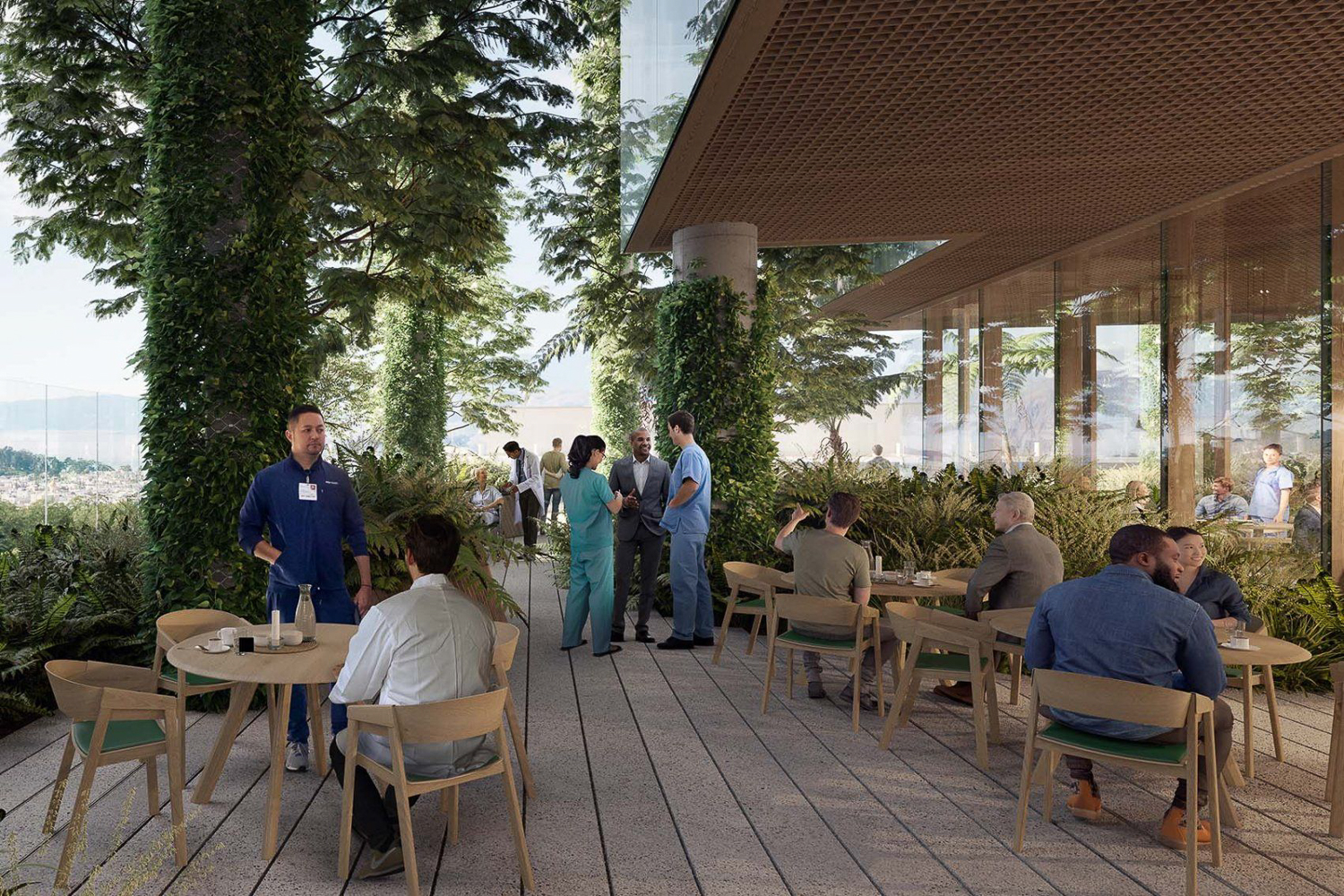
New Hospital Parnassus Heights terrace views, rendering by Herzog & de Meuron
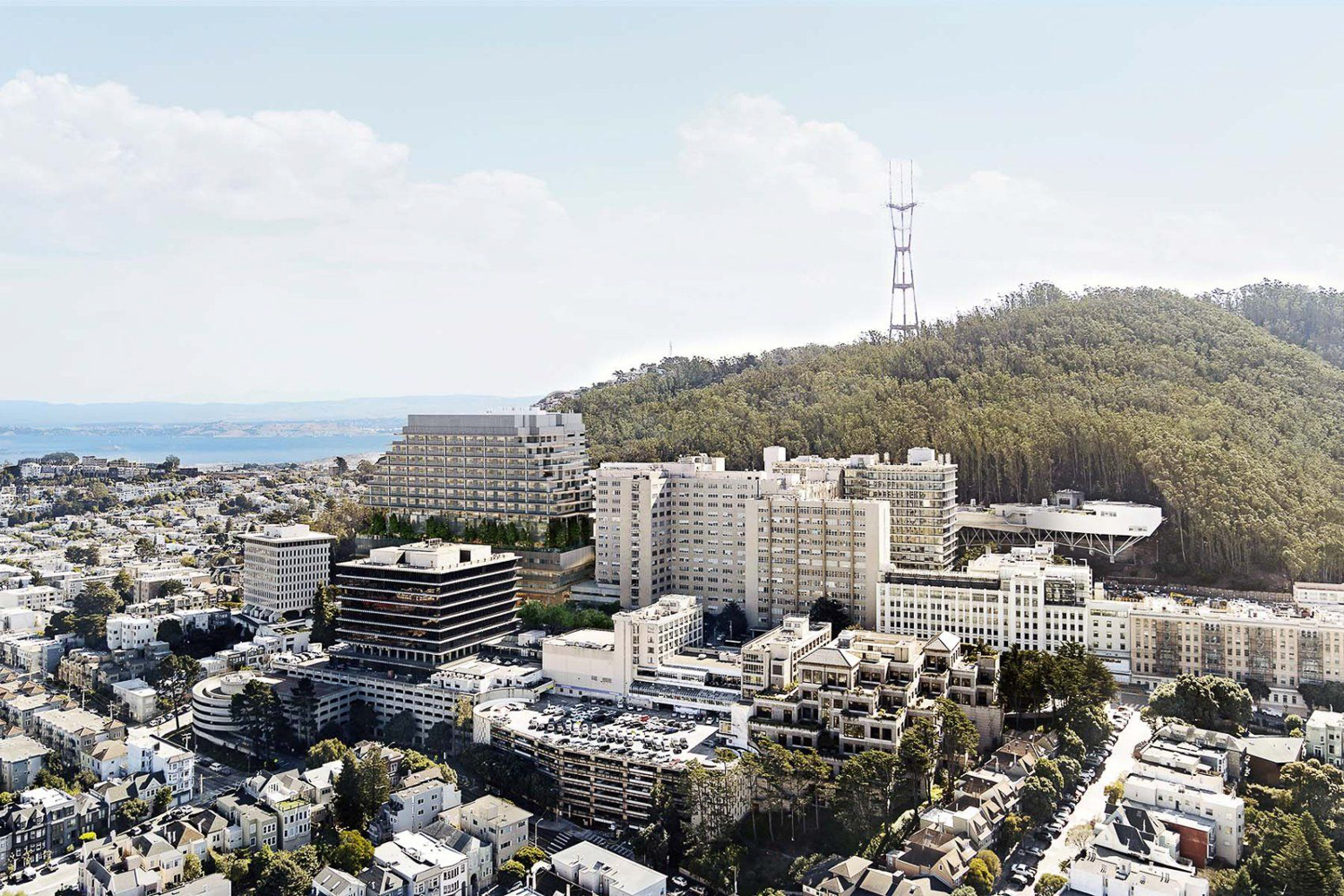
New Hospital Parnassus Heights aerial view, rendering by Herzog & de Meuron
The New Hospital Parnassus Heights will rise at 401 Parnassus Avenue next to the existing Hospital at 505 Parnassus Avenue. The eye-catching 15-story tower is designed by Herzog & de Meuron, with HDR as the architect of record. The terracotta-clad building will feature an asymmetrical tripart layout. The podium will be wrapped with fluted panels and horizontal window bands. The next four curtain-wall-clad floors will be setback from the podium, making way for a landscaped open space with ivy climbing up the thin four-story columns. Crowning the hospital with be six levels with stepped terraces facing east and west.
The 1.5 million square foot structure will increase the campus’s bed capacity to 682 beds, create 71 emergency department bays, add a new ICU facility, and produce rooms for general and specialized patient care.
James Corner Field Operations is the landscape architect, which will include terraces and an expanded publicly accessible open space and trails connecting Golden Gate Park to Mount Sutro peak. Webcor will be the general contractor, and Nabih Youssef & Associates will be the structural engineer.
Subscribe to YIMBY’s daily e-mail
Follow YIMBYgram for real-time photo updates
Like YIMBY on Facebook
Follow YIMBY’s Twitter for the latest in YIMBYnews

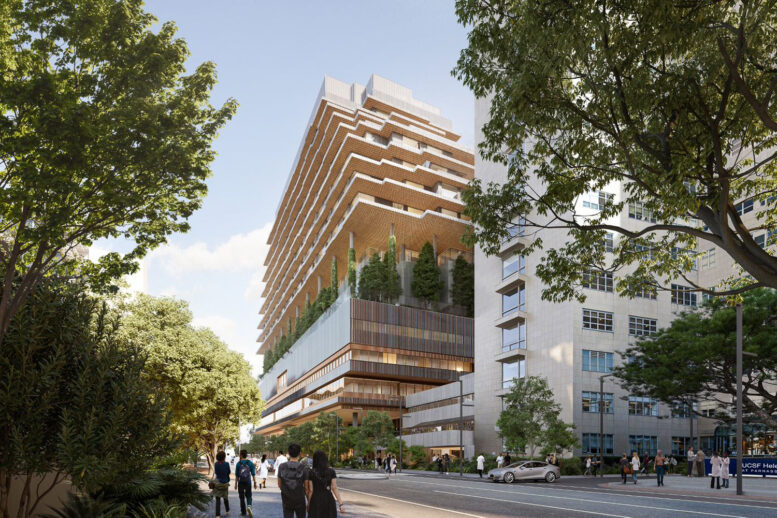




UCSF is getting too big for itself. I have changed physicians to avoid going to Mission Bay because its too difficult to get there from Marin. Its so spread out that its taking over the city. I devoted my career to the inpatient area and it was wonderful. But I dont like what its become.
I disagree that it’s “so spread out.” They just closed the UCSF Laurel Heights campus entirely so they can consolidate down to two main hubs: Parnassus and Mission Bay. They were very smart / we are very lucky they snapped up Mission Bay land before it was taken by other uses and have plenty of land there to grow vertical. I’m super excited for the future of UCSF.