New elevations have been published for the double-tower proposal at 655 4th Street in SoMa, San Francisco. The project is one of the largest in the city’s pipeline, aiming to create over a thousand apartments on 1.6 acres directly across from Caltrain’s San Francisco Station. Tishman Speyer, the same company behind the nearby Mission Rock master development, is the project sponsor.
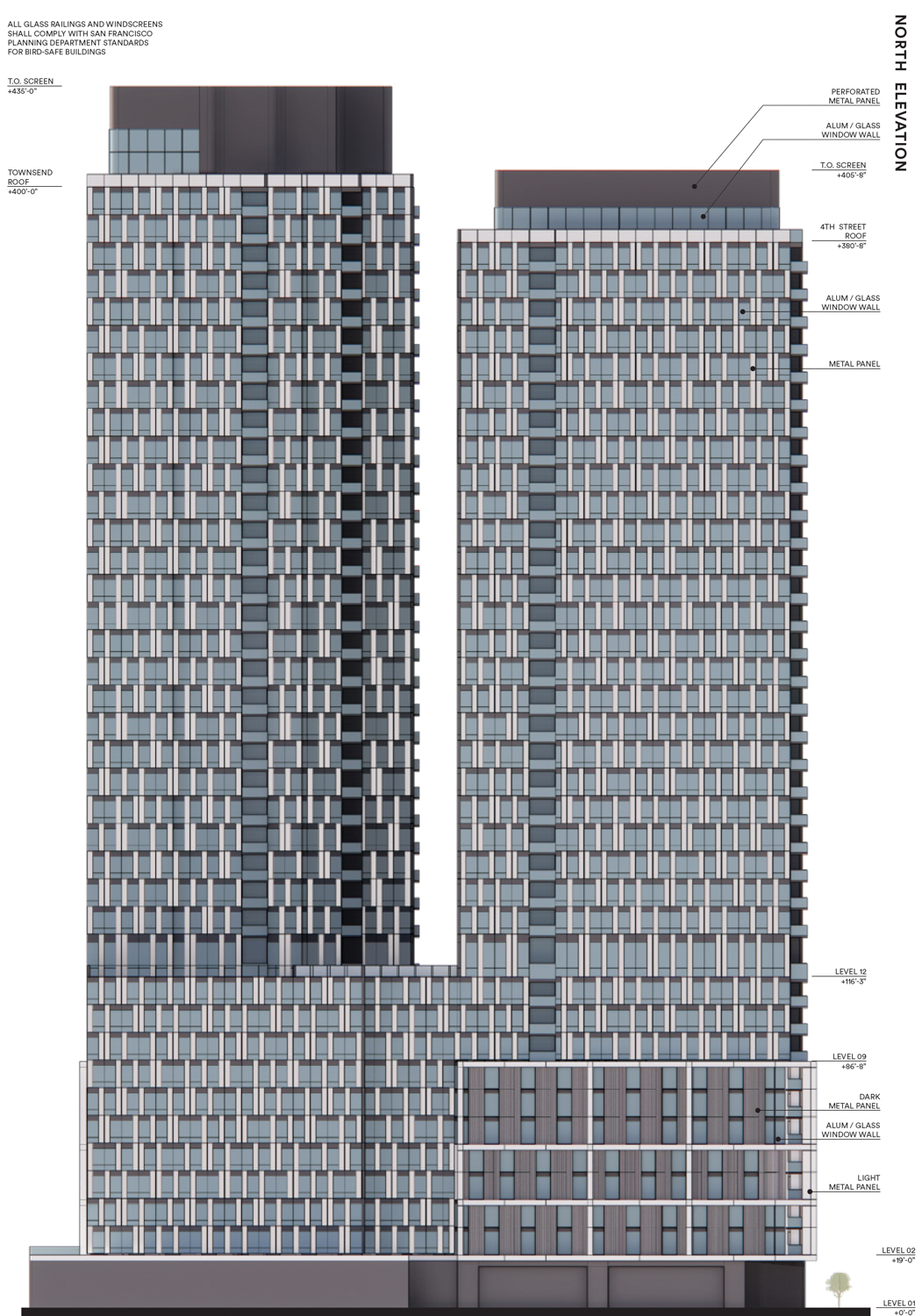
655 4th Street vertical facade elevation, illustration by SCB and Iwamotoscott Architecture
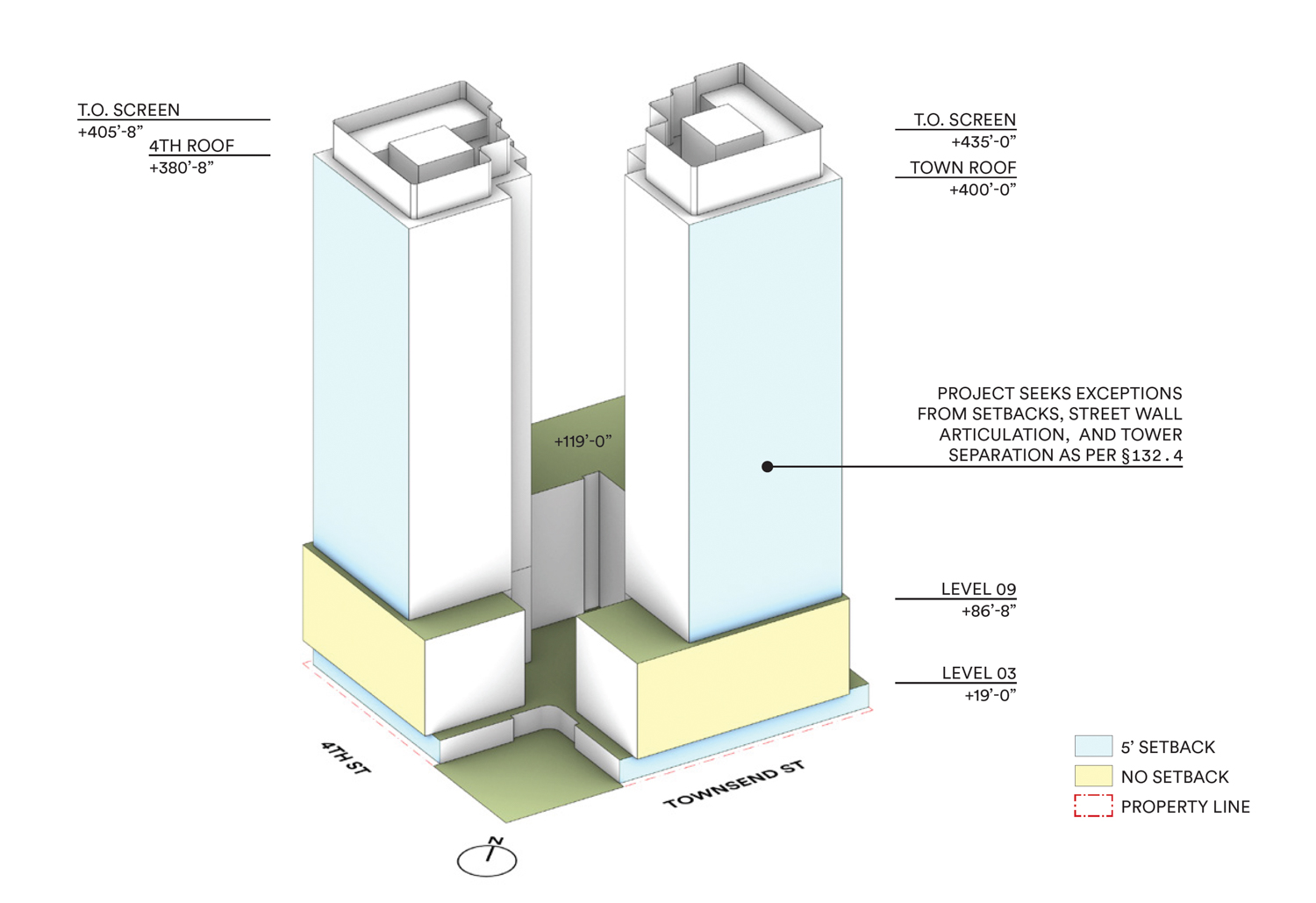
655 4th Street axonometric view, illustration by SCB and Iwamotoscott Architecture
The development will rise from the parcel with an L-shaped 11-story podium deck. The 4th Street Tower will rise 38 floors to a 405-foot pinnacle, while the Townsend Tower will rise 40 floors with a 435-foot peak. The project will create around 1.04 million square feet, with 1.03 million square feet for housing and 9,920 square feet for retail. Parking will be included for 408 bicycles and 284 cars. Three retail spaces will be created, two along Townsend Street and one along 4th Street.
Once complete, the building will create 1,105 homes across the podium and towers. Apartment sizes will vary, with 129 studios, 539 one-bedrooms, 400 two-bedrooms, and 37 three-bedrooms. Communal open space will be created with an expansive third-floor terrace space, two medium-sized setback terraces on the tenth floor, a podium-top terrace on the 13th floor, and two rooftop decks.
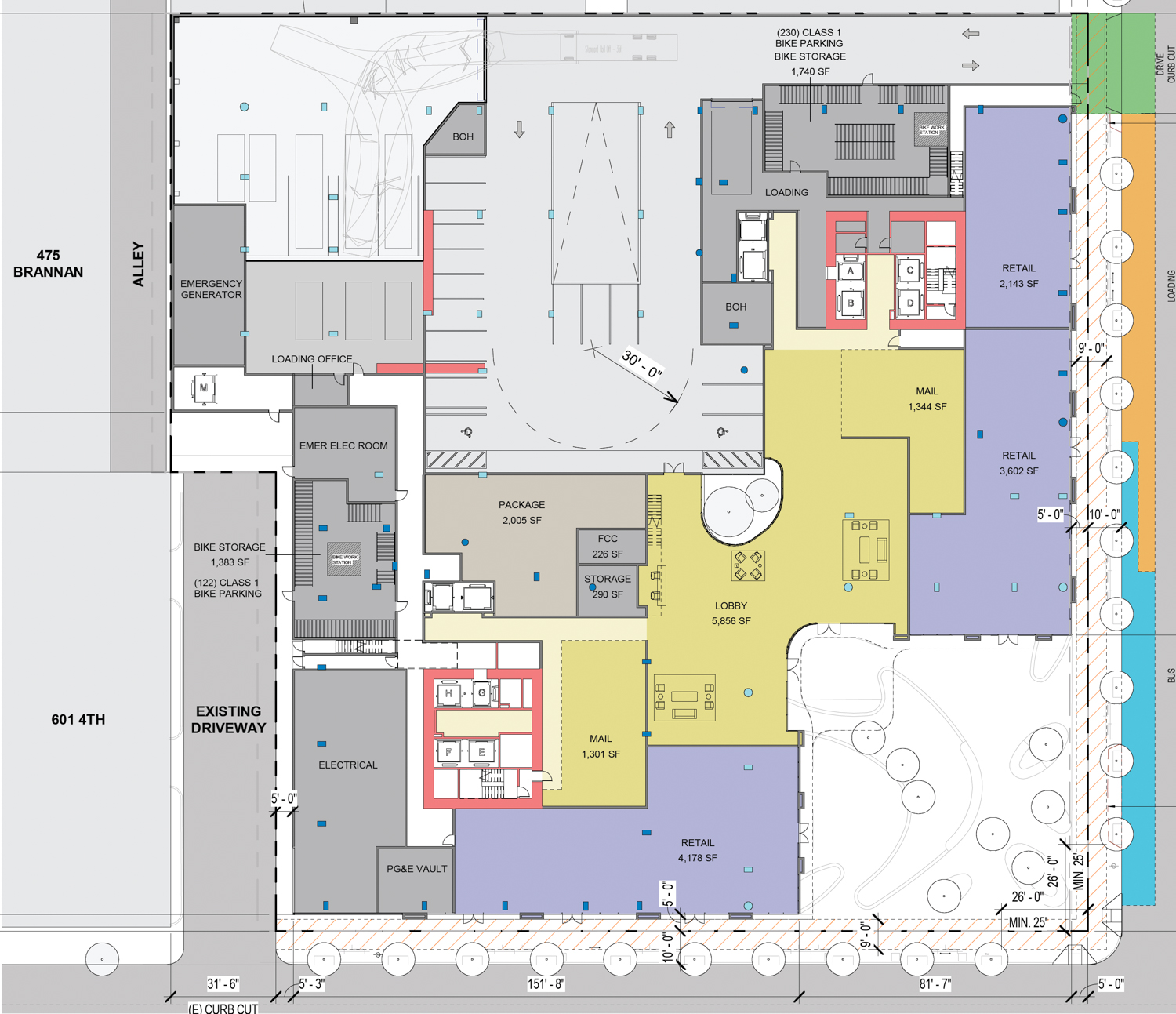
655 4th Street ground-level floor plan, illustration by SCB and Iwamotoscott Architecture
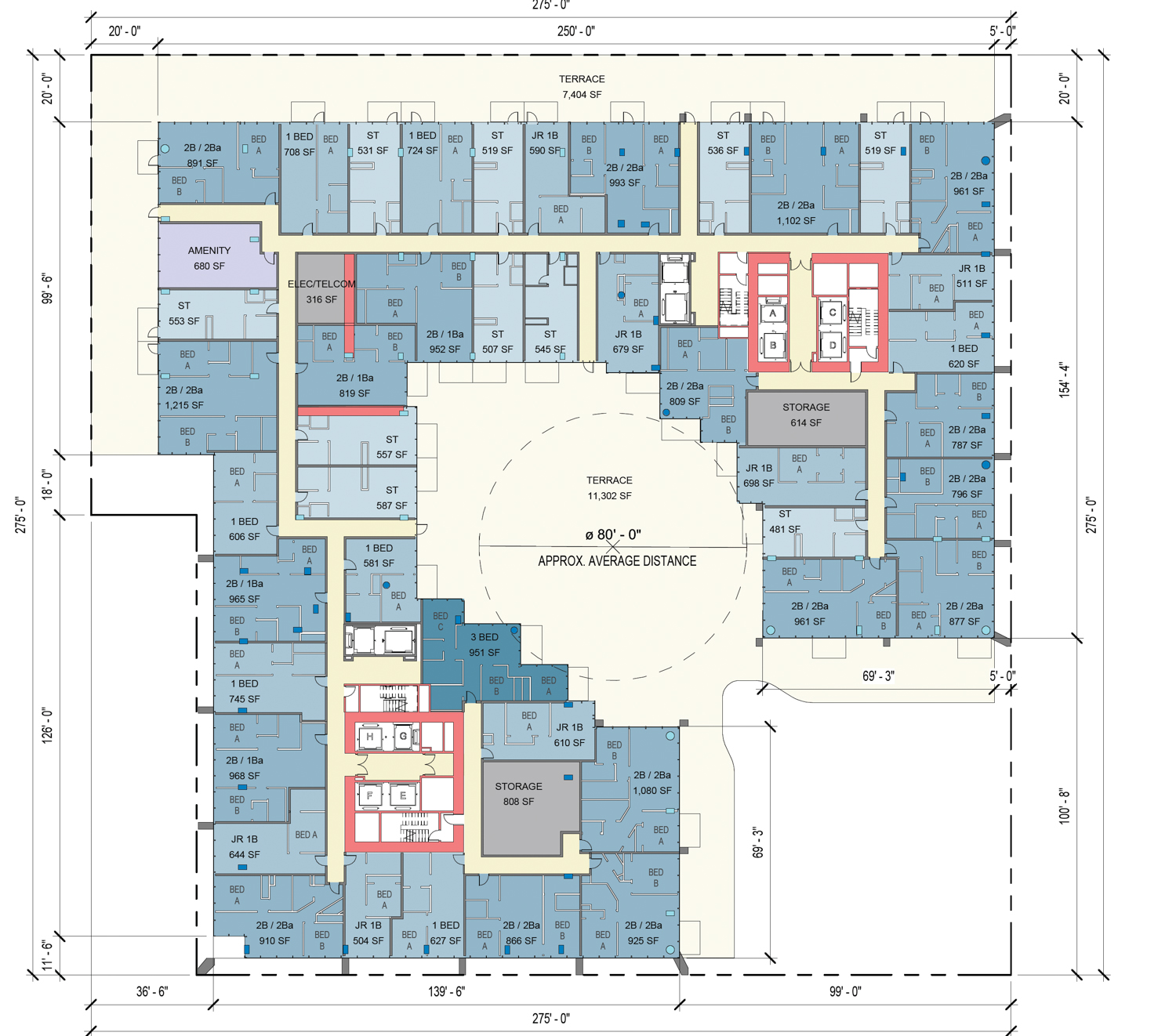
655 4th Street third-floor amenity deck, illustration by SCB and Iwamotoscott Architecture
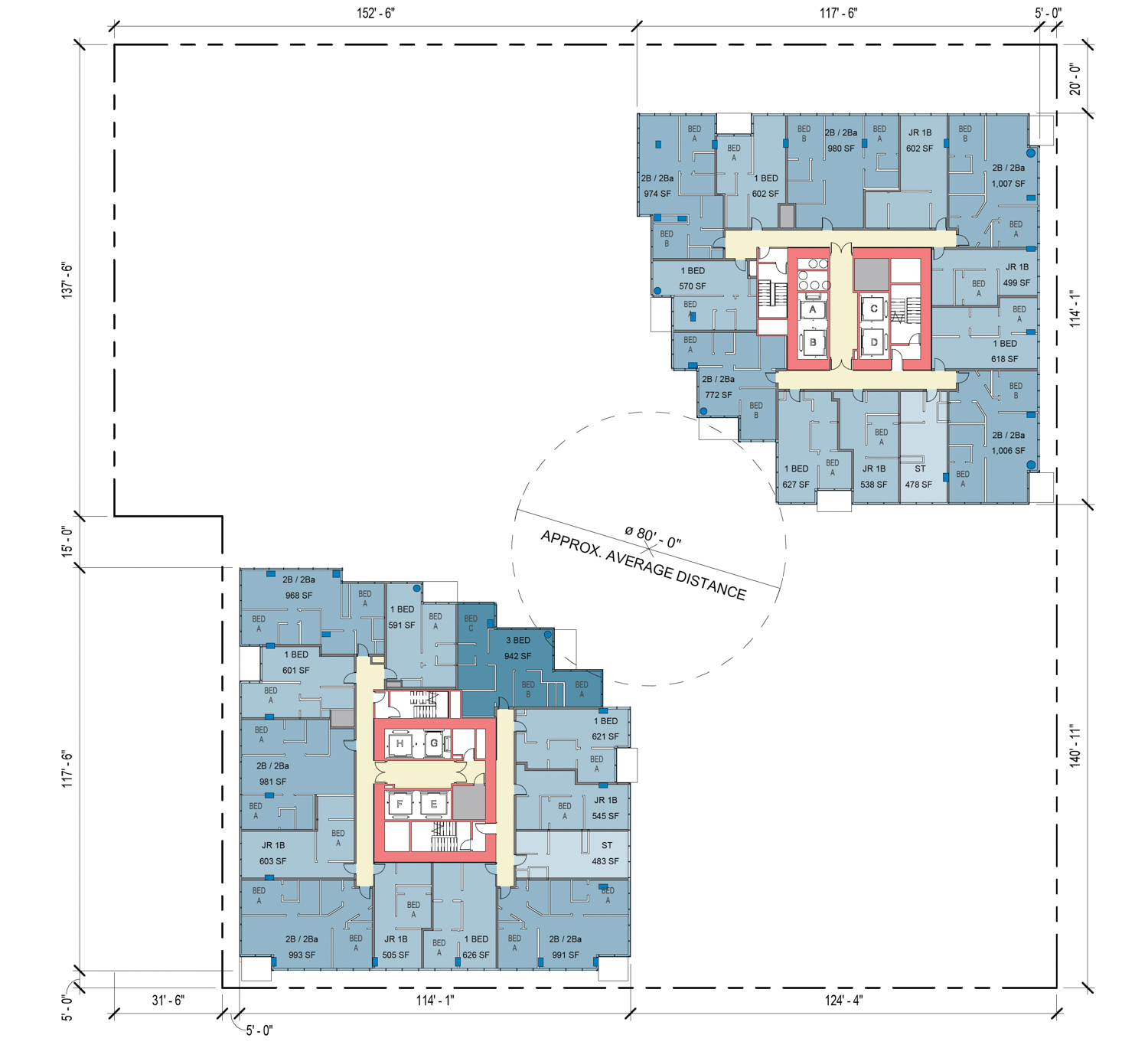
655 4th Street tower-level floor plans, illustration by SCB and Iwamotoscott Architecture
Solomon Cordwell Buenz and Iwamotoscott Architecture are jointly responsible for the architecture. The new illustrations show a pixelated rainscreen facade above the solid, dark metal-clad foundation. Elevations provide a glimpse into the prospective design but don’t reveal much about the three-dimensional massing. The most distinctive architectural feature revealed from the floor plans is the carved inner-lot corners of both towers. The articulated walls will create more corner window spaces and increase the distance to an average of 80 feet between the two towers.
The main lobby and two retail spaces will look onto the corner plaza designed by landscape architecture firm Bionic. The small plaza will feature built-in benches around raised planters. A large freeform planter will carve out a portion of the plaza, creating a direct path from the street to the residential lobby while giving the retail tenant along 4th Street a tree-shaded open space ideal for outdoor seating.
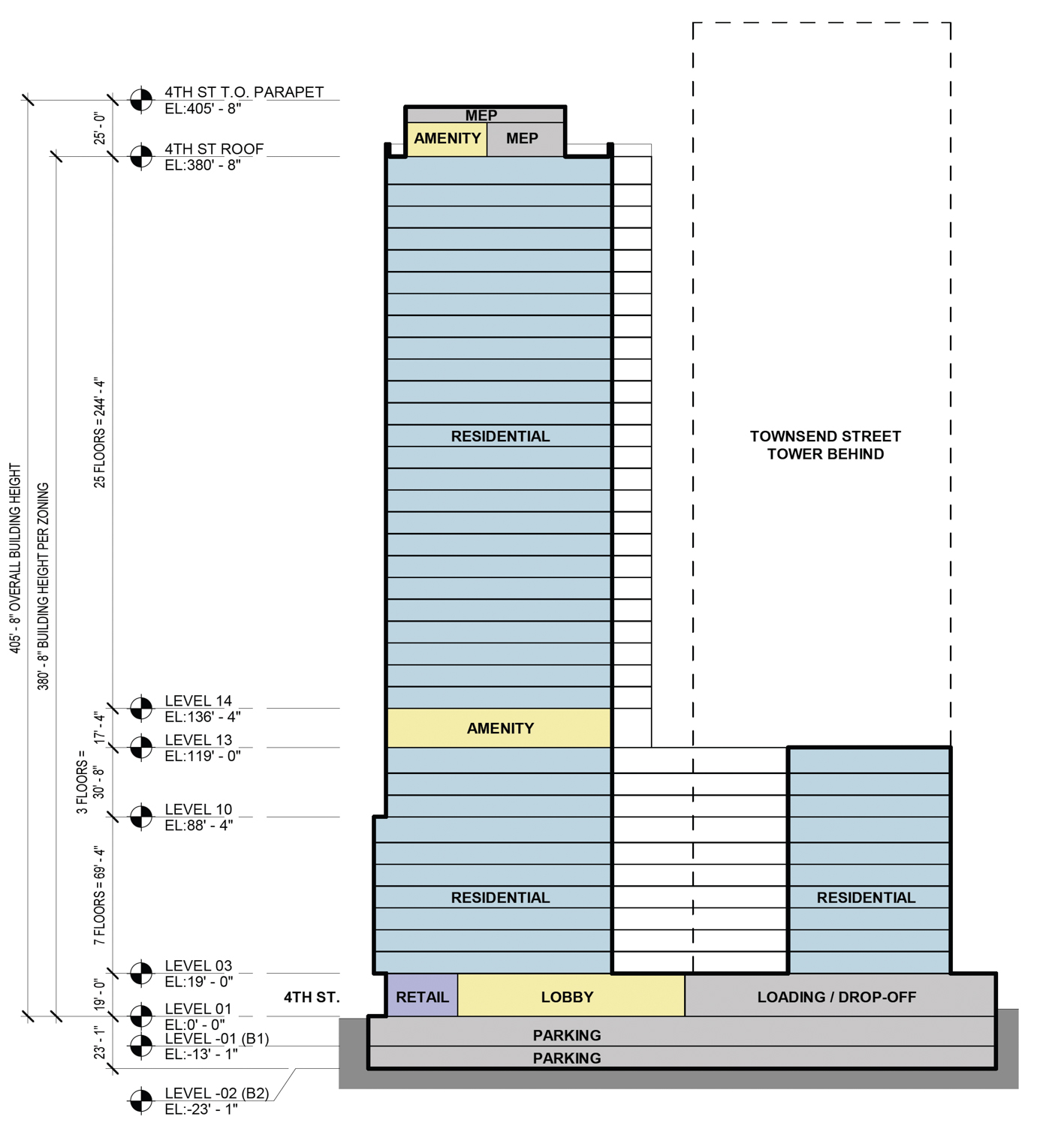
655 4th Street elevation side-view, illustration by SCB and Iwamotoscott Architecture
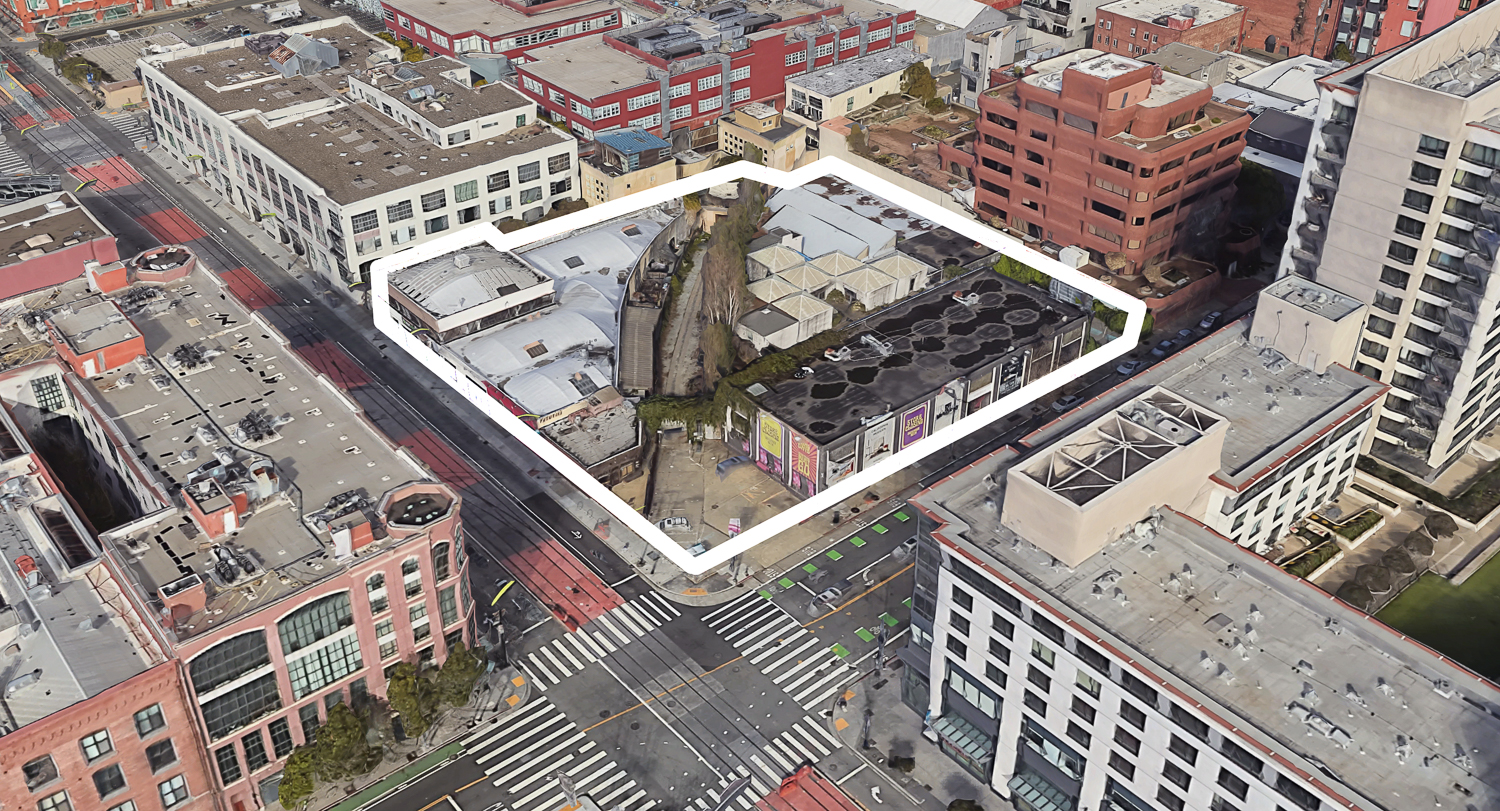
655 4th Street, image via Google Satellite, project site approximately outlined by YIMBY
The 1.64-acre parcel is located along 4th Street between Townsend Street and Bluxome Street. Along with the Caltrain Station that 655 4th Street will overlook, future residents will be close to the Giant’s baseball stadium and their Mission Rock development.
The estimated construction cost and timeline have yet to be revealed. Webcor Builders is listed as the general contractor in published development plans.
Subscribe to YIMBY’s daily e-mail
Follow YIMBYgram for real-time photo updates
Like YIMBY on Facebook
Follow YIMBY’s Twitter for the latest in YIMBYnews

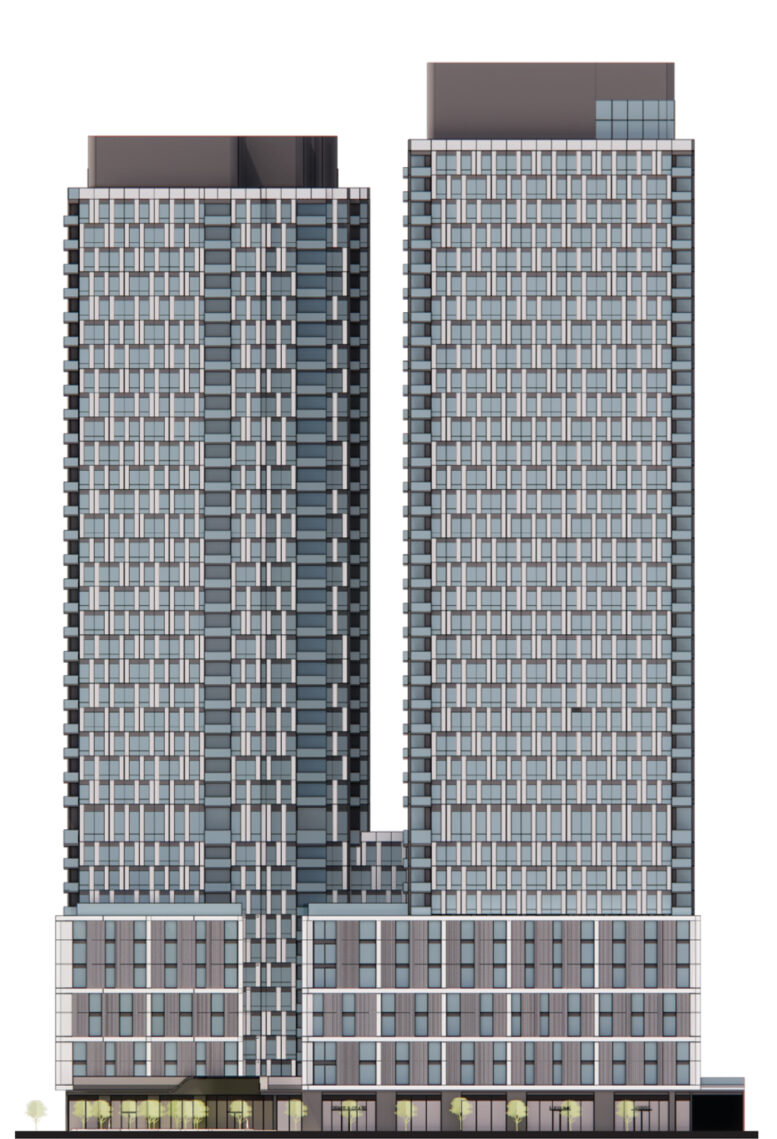


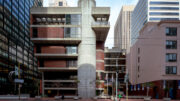
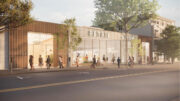
Love the height, dislike the boxy look.
Check exiting, it looks like there are some potential exiting issues, probably problem can be resolved by putting smoke doors or curtain on elevator doors
So many 1BRs and studios is not going to do much for affordability, and what happens when these high income singles are ready to move up to family sized housing, which is barely getting built….even at market rate. Affordability won’t be any different from today. Still, this should be built, but Yimby triumphalism is naive.
You are assuming that young people are still getting married and forming two-parent families. Most are not.
Like the height and the density, hate the cheese-grater facade. Had to go back to confirm my memory that the original design was three tower; two of which had a swoopy facade up from the street level. Was strange-looking but way more interesting than these generic boxes on boxes.
To Frank C: housing is housing. The more housing that’s built at all (initial) price points, the lower the overall cost of housing will be for all than it otherwise would have been. Economics 101. And this is rental housing, not ownership, which will allow the pricing to adjust much more rapidly over time as demand rises and/or falls.
Looks so New York-y. Love it.
I expect more from Iwamoto Scott. Solid firm with good execution IMO. SCB on the other hand…
The apartments are all very small. Fairly minimal housing, particularly for a family with small children.
One of the ugliest buildings I’ve ever seen, and that says a lot.
Shame on the architects; Shame on San Francisco.
I see no mention of affordable housing. Is that possible?
Generals always fight the last war.
Remember the NEMA! Remember Hayes Point!
Given the location, and the low-value garbage that is on the site presently, this should have been built 20 years ago.
But Sacramento seems very committed to preserving existing public transit, and CalTrain ridership is down to under 25% of pre-Covid levels, so these projects are getting fast tracked.
I’m most excited about providing more space for people on this block and space for outdoor seating. Uber did the similar sidewalk extension into the building to provide more space for walkers. Lots of SOMA has uncomfortably small sidewalks with barely space for 2 people walking side by side. This will be necessary too when the 2,000+ people move into the building.
I dream of pedestrianizing 4th street from King to Bryant but that’s unlikely. Maybe when the current 4th and King station is placed underground with DTX. It’ll be a good opportunity to provide pedestrians some relief when making their transit connections. Right now they have to battle many lanes of traffic on all 3 sides of the station, dodging scooters, bikes, cars, muni buses and trains.
Spoiler alert: 4th & King station will never be placed underground. They will talk about it ad nauseam, but it will never happen.
It’ll have to happen if they ever thread HSR into the city. It may take another 20 years, but it’s inevitable.
It’s almost at full funding and the team expects full funding next year according to the Caltrain presentation to the board… so unless the federal government decides against funding then it’s going to happen. Probably not for a decade but it’ll happen.
Build it. It looks great and should bring more life into that part of town.
When will architects tire of the overdone unoriginal ugly engineered-random look that literally every architect of the last 15 years has blindly applied to the exterior of their hideous buildings?
Razzle Dazzle architecture at it’s finest. ‘Maybe if we confuse the design it’ll obfuscate the value-engineered materials and clunky massing.’ >__<
3% are 3-bedrooms. We are building a transitional city, losing families to the burbs in part because of our cubby-size housing. A loss for San Francisco, unrooted. I guess one can combine units but it’s probably easier just to buy outside of city. Like building design tho.
yeah I’ve never understood that – NYC seems to have a robust market for family-sized large units with 3 or more bedrooms and there are so few included in new buildings in SF. They wouldn’t be affordable, but if a family is going to move out of SF and spend $3-6 million on a home in Silicon Velley or the East Bay it seems the city could keep at least some of those families with some viable nice options. Seems like the few large units are mostly just “penthouse” units with crazy high prices.
I know, I know, families with kids move out to the suburbs for a lot of reasons, not just available housing options, but can we at least remove one issue from the list?
Sacramento pressure to build more “units” sounds good in theory. But eventually there will be backlash against the inevitable over-loading of studios and 1 bdrm units with occupants.
I don’t get all the complaints about unit sizes because:
1) I happen to have a partner and child and live in a 2br apartment. It’s great. Not as much space as the house I grew up in, but we can walk out the door to everything we need. This project proposes 437 2-3br units, which could accommodate a lot of families!
2) I know lots of single people who’ve lived with several roommates in big, multi-bedroom apartments because housing for single people has been in short supply and ridiculously expensive. If we build more studios and 1brs, the price of them will come down, but you’d need to build 3 small apartments for single people to free up one 3br elsewhere.
3) If we mandate developers build larger market-rate units, then we’ll be effectively mandating more expensive units. Let’s not do that.