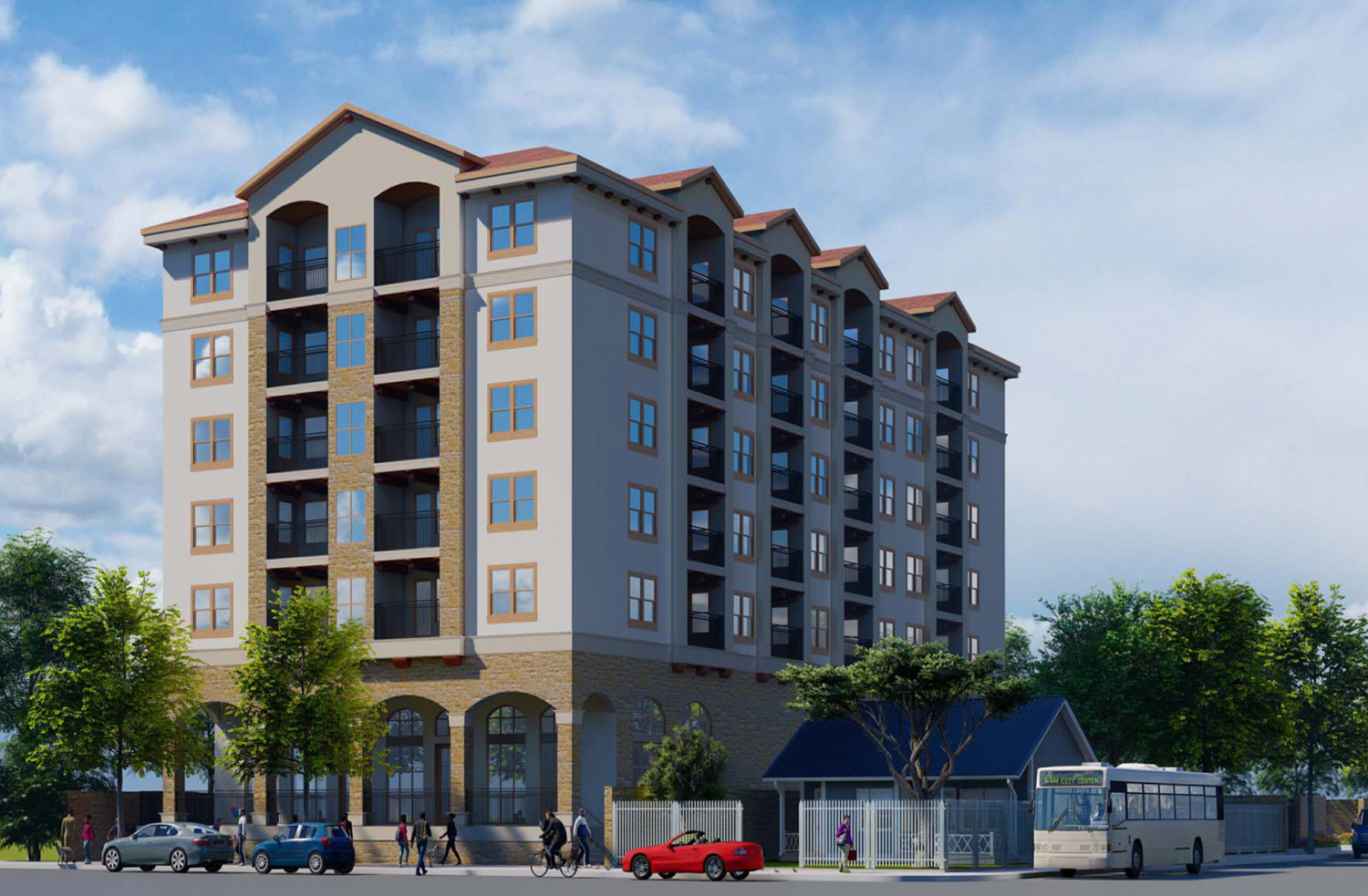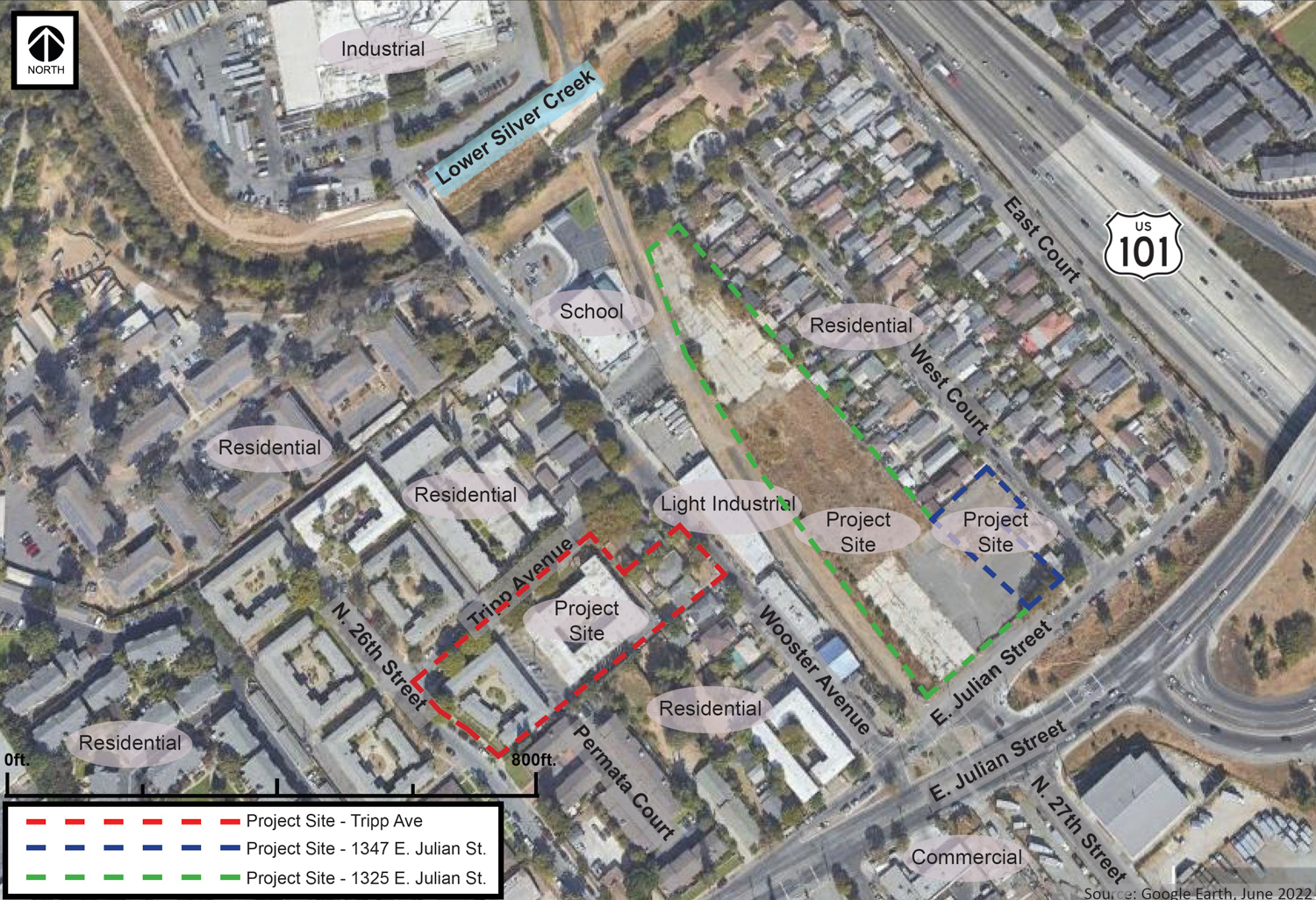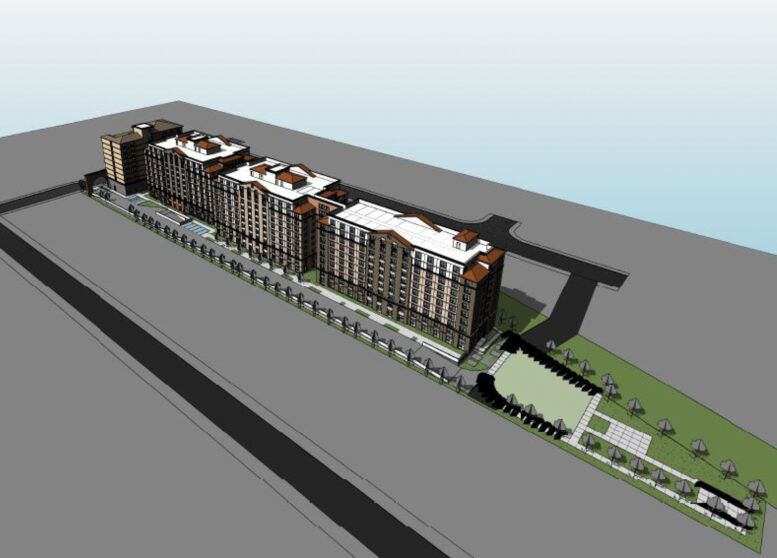The public review period has started for the environmental impact report of Julian & Tripp, a multi-building residential development by San Jose’s future Little Portugal BART Station. The proposal spans three phases with 913 units, of which over four hundred are affordable. Roygbiv Real Estate Development is the project sponsor.
The plan will create three buildings across three phases of work, starting with Casa Inclusiva at 1347 East Julian Street, Vila de Camila at 1325 East Julian Street, and Residencias Arianna at 1298 Tripp Avenue.

Casa Inclusiva at 1347 East Julian Street, rendering by Anderson Architects
Casa Inclusiva is expected to be the first project to break ground. The six-story infill will create 63,100 square feet, of which 2,500 square feet will be ground-level retail. All 45 units will be designated as affordable, with sizes ranging from studios to two-bedrooms. Surface parking will be included for 21 cars, with additional space for 15 bicycles.
The largest component of Roygbiv’s plan will be the second phase at 1325 East Julian Street, right next to Casa Inclusiva. Named Vila de Camila, the six-to-ten-story development will create 633 apartments, including studios, one-bedrooms, two-bedrooms, and three-bedrooms. Of the 633 units, 127 will be designated affordable to households earning between 20% and 120% of the Area’s Median Income. Parking will be included for 159 cars and 284 bicycles. Residential amenities will be divided across four sections, with outdoor courtyards, a bocce court, and a fire pit.

Residencias Arianna at 1298 Tripp Avenue, rendering by Anderson Architects
The final phase of work will be at 1298 Tripp Avenue, separate from the two former phases. The project, named Residencias Arianna, will rise to six floors with 235 units of affordable housing above and 820 square foot retail shop and basement parking. The garage will have a capacity for 87 cars and 86 bicycles. Unit sizes will vary with studios, one-bedrooms, and two-bedrooms. Two courtyards will be included on the first floor, and a third-level terrace will separate the structure’s upper floors.
As with other proposals from the South Bay developer, the firm has paired with Anderson Architects for the design. All three builds will share the same architectural style, dressing a contemporary podium-style apartment with colonial Spanish Revival decoration. Tile ornamentation will frame a few windows to reflect its location in Little Portugal.

Julian and Tripp site map, rendering by Anderson Architects
The East Julian Street properties are expected to rise directly across from the future Little Portugal BART Station on 28th Street.
Construction is expected to be divided into three distinct phases, with work to happen on one building at a time. This staggered timeline means that groundbreaking to completion is expected to take around five years. The impact report suggests work could start as early as 2024 on the first phase, though these documents often provide ambitious timelines.
Now that the environmental impact report has been published, the public review period will continue until November 2nd, 2023. To learn more about the report and how to provide comments to the project planners, visit the city website here.
Subscribe to YIMBY’s daily e-mail
Follow YIMBYgram for real-time photo updates
Like YIMBY on Facebook
Follow YIMBY’s Twitter for the latest in YIMBYnews






Horrible facade. Come on San Jose you can do better. Transit oriented developments should reflect a more refined and forward thinking design process.