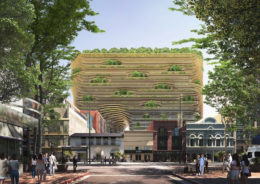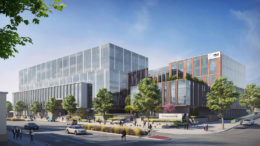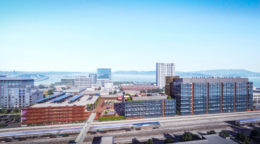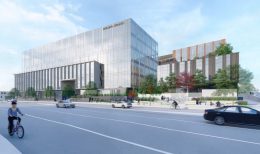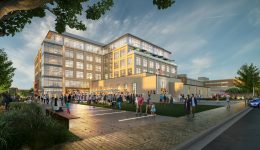Draft EIR Published for BIG-Design Energy Hub Tower
The Draft Environmental Impact Report has been published for the Energy Hub Tower, designed by Bjarke Ingels Group for Downtown San Jose. The proposal aims to create nearly two hundred homes, offices, retail, and public open space all inside a 21-story pants-shaped building. The proposal is part of the Westbank Campus for San Jose, developed in partnership with Urban Community.

