Development plans have been approved for constructing the BioMed Emeryville Center of Innovation at 5300 Chiron Way, Emeryville. The project proposal includes the demolition of two existing structures and surface parking to build four new multi-tenant research and development buildings as part of the Emeryville Life Sciences Center Planned Unit Development (PUD) implementation, also referred to as The Chiron.
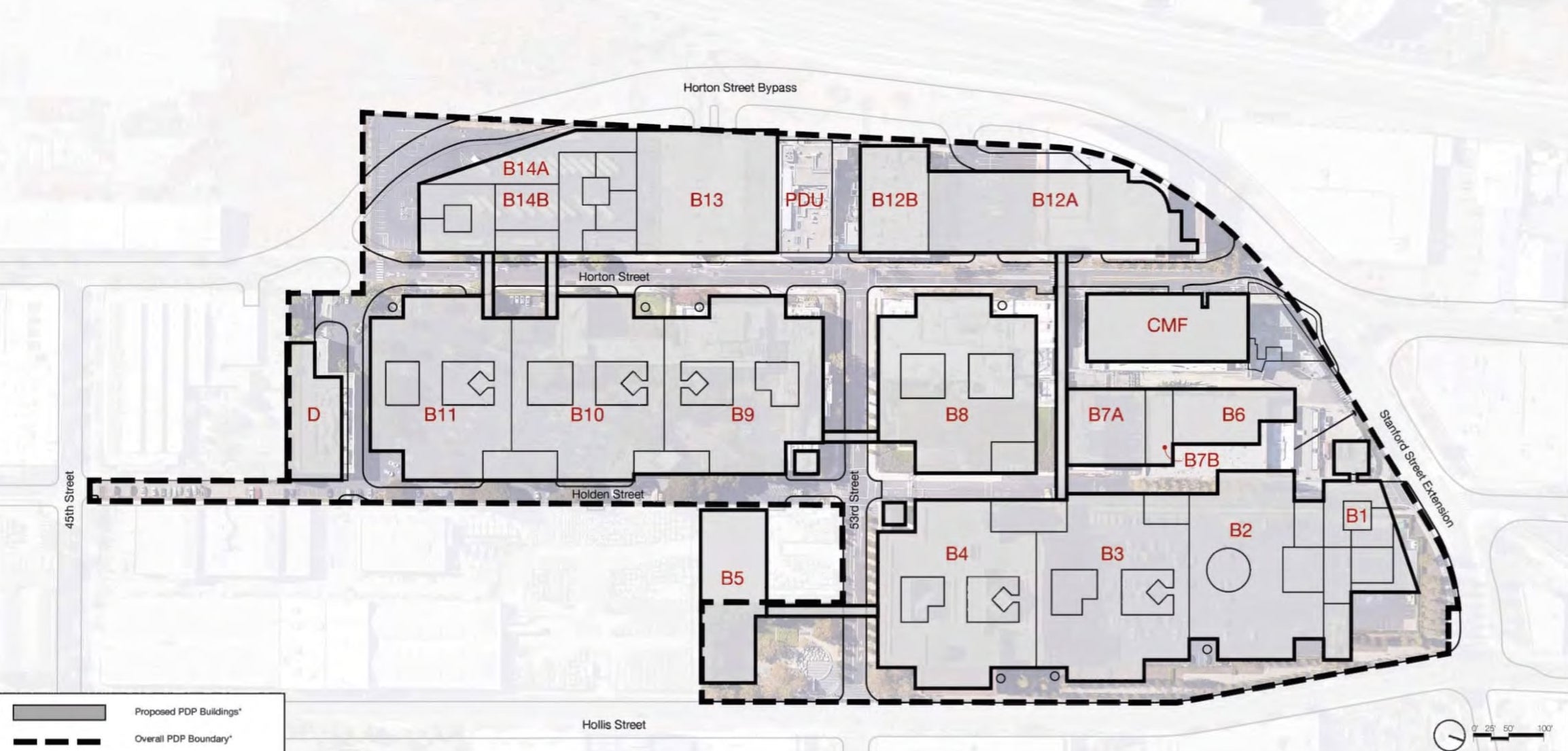
BioMed Center of Innovation Site Plan via Flad Architects
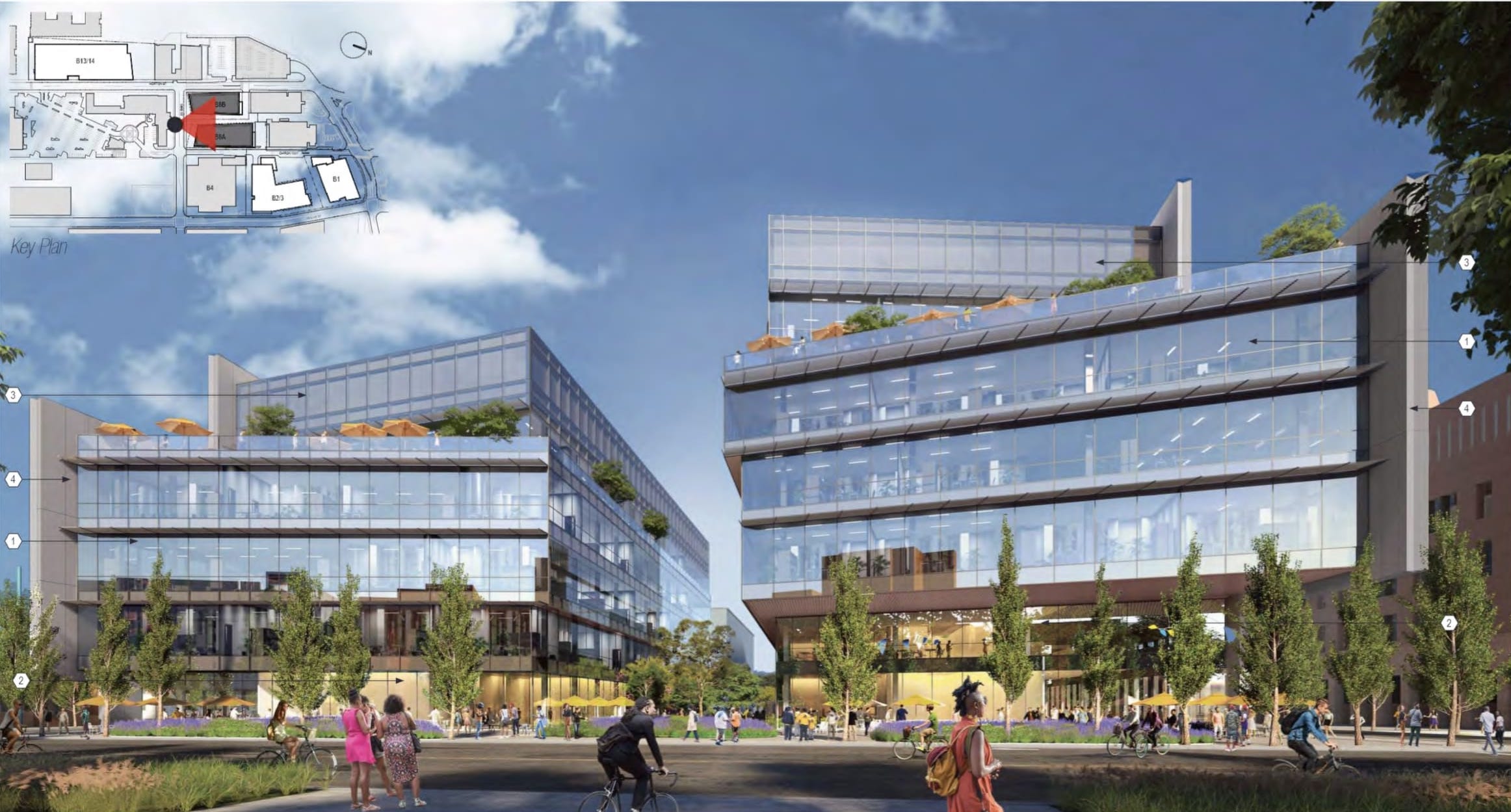
View at 53rd Street via Flad Architects
Flad Architects is managing the design concepts and construction. Bionic is the landscape architect. Chiron Corporation is a research and development firm specializing in biopharmaceuticals, vaccines, and blood testing. BioMed Realty is a leading provider of real estate solutions to the life science and technology industries.
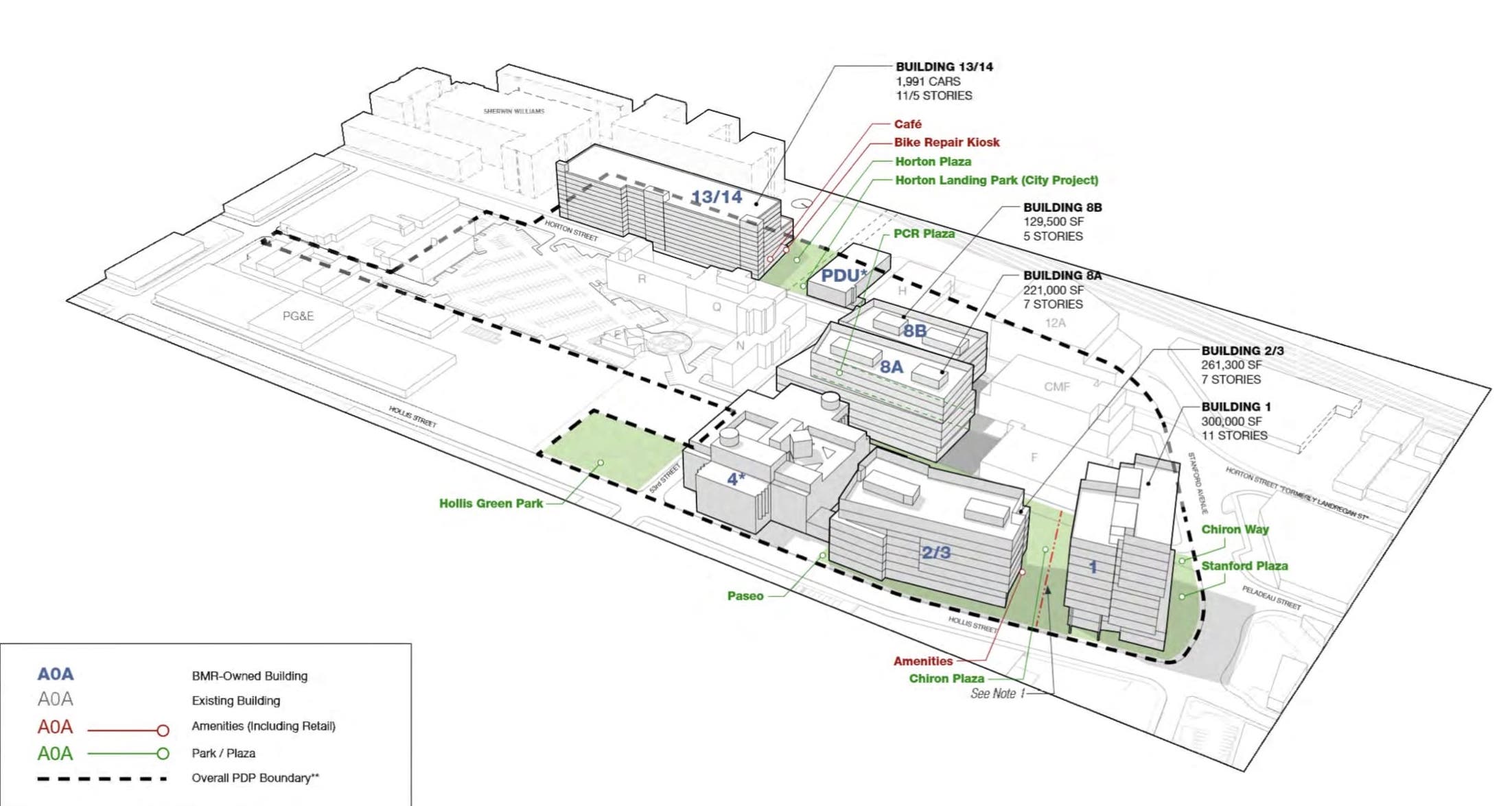
BioMed Center of Innovation Massing Diagram via Flad Architects
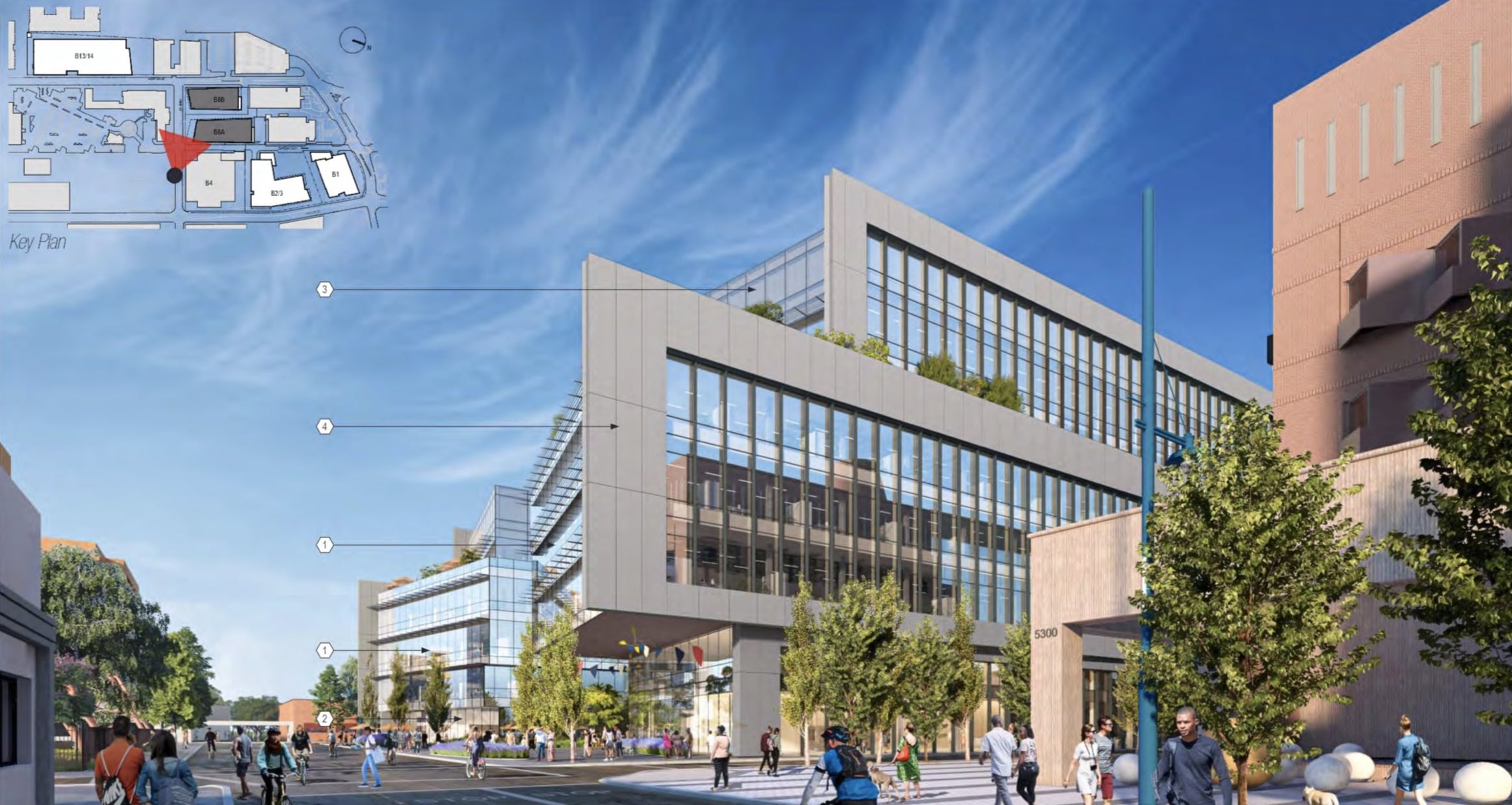
BioMed Center of Innovation View via Flad Architects

BioMed Center of Innovation Plaza View via Flad Architects
The project site spans an area of 8.5 acres. The City Council approved BioMed Realty to construct the Center of Innovation space covering an area of 910,000 square feet and featuring a parking space with a capacity of 1,991 vehicles. The PUD calls for the construction of fourteen new buildings, including seven laboratory buildings, three office towers, structured parking, and support facilities. The project also proposes to improve traffic circulation and utility improvements including one-way cycle tracks in each direction on Horton Street from 53rd Street to 45th Street, a pedestrian crosswalk, and a traffic signal at the intersection. The project will also feature some new landscaped green spaces and approximately 131,507 square feet of publicly accessible open space.
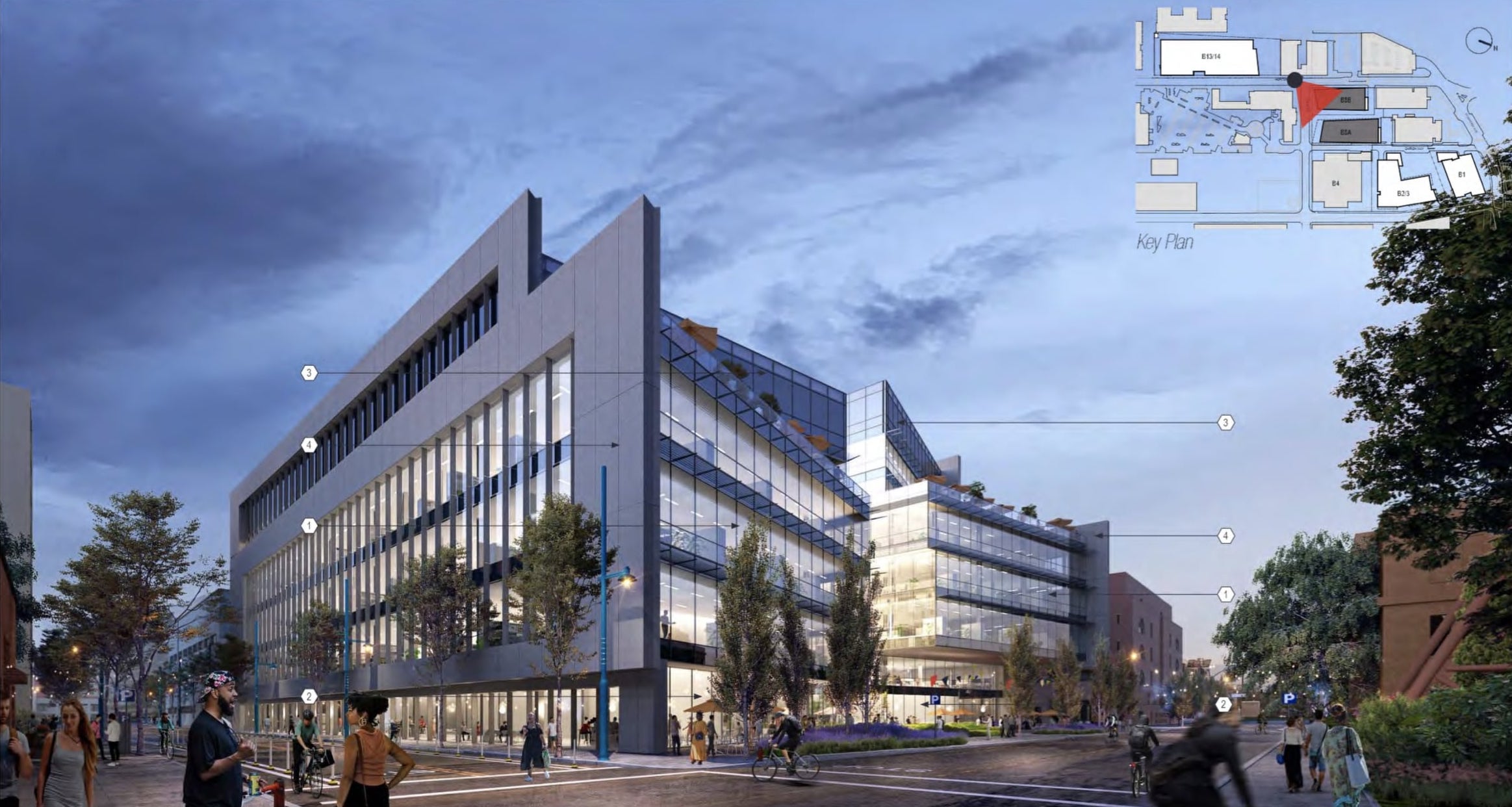
BioMed Center of Innovation 3D View via Flad Architects
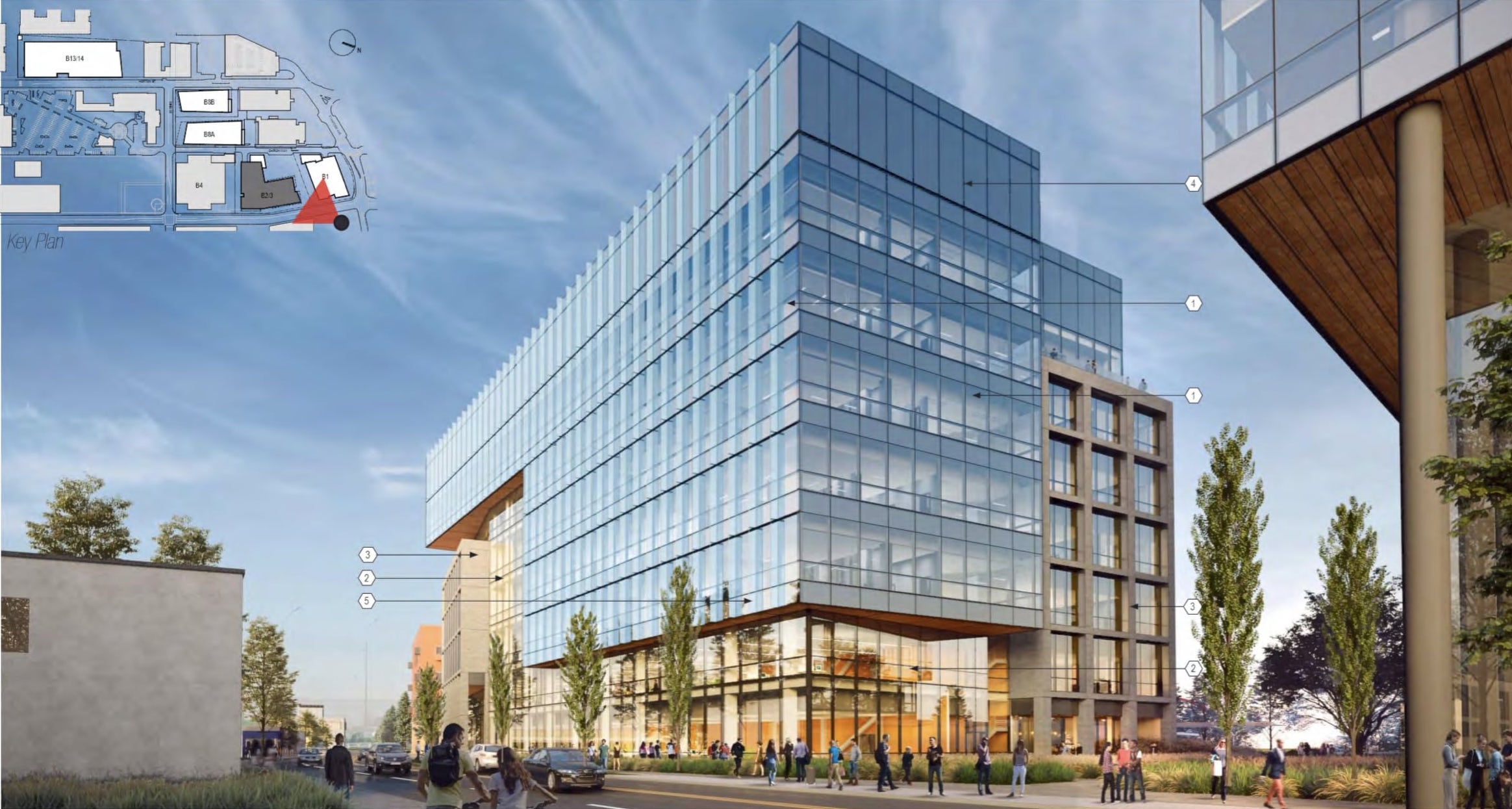
View at Hollis Street via Flad Architects
Construction on the first phase of the expansion is slated to break ground in 2022. Interior improvements to the existing building are anticipated to be completed by early 2023.
BioMed Center of Innovation is located near Hollis Street and 53rd Street in downtown Emeryville, within walking distance to the Public Market and adjacent to Powell Street Plaza and Bay Street Emeryville.
Subscribe to YIMBY’s daily e-mail
Follow YIMBYgram for real-time photo updates
Like YIMBY on Facebook
Follow YIMBY’s Twitter for the latest in YIMBYnews

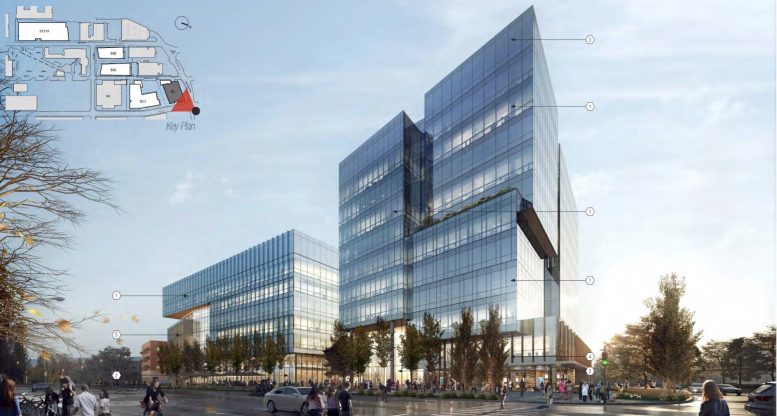
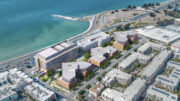
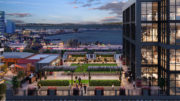
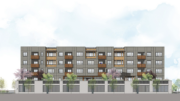

Be the first to comment on "Emeryville City Council Approve Final Development Plans for Center of Innovation"