A meeting is scheduled for today to discuss the possible extension of a Major Use Permit and Design Review Approval for 6445 Christie Avenue in Emeryville. Harvest Properties originally brought the project in 2022, but has yet to break ground despite being approved by the City of Emeryville. The meeting today will determine if they are allowed to extend the development timeframe another year or if the project is dead in the water.
The extension will make no modification to the original design or development plans, save for funding and timeframe. Under the plan, 6445 Christie Avenue will expand from an existing three-structure campus to a five-structure campus, adding a new mixed-use building and a new 596-car garage. The existing surface parking lot will be demolished, making way for a 210,000-square-foot laboratory and office building supported by a new seven-story garage. An additional 59 long-term and 75 short-term bicycles will be added to support alternative modes of transportation.
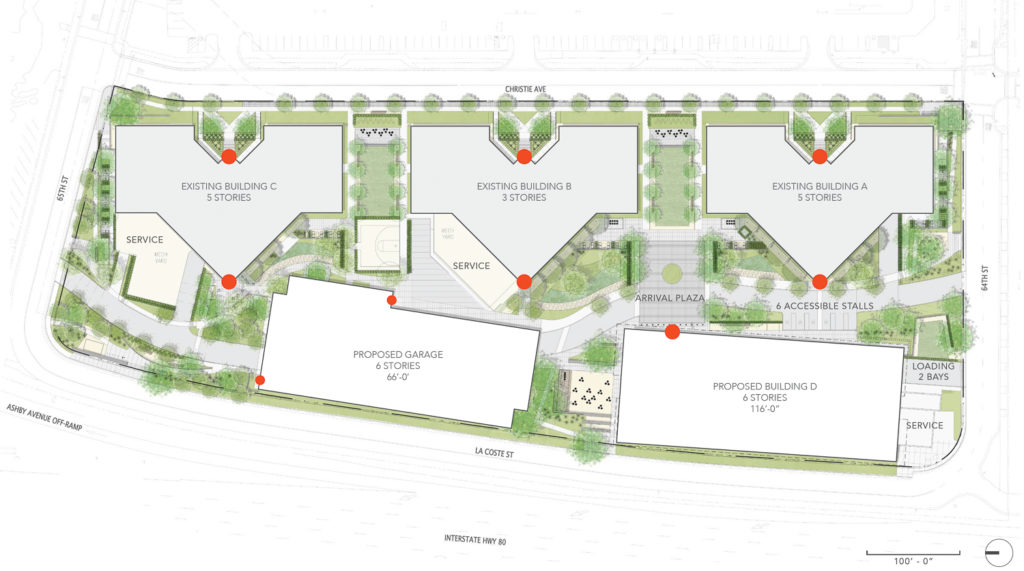
Bay Center Life Science expansion site map, illustration by Studio Five Design
The six-story new building will rise to a maximum height of 116 feet, wrapped in a curtain-wall glass skin. Upper and lower levels will frame the façade with brick and stone elements visually parallel to the existing buildings on site. Meanwhile, the garage is to be clad with a contrasting 275-foot-long installation with thousands of aluminum elements designed by Rob Ley. The unique installation piece is reflective, both literally and figuratively, of the nearby San Francisco Bay water. Architectural firm DGA is responsible for the new building design plans, and no changes will be made to the facades of the existing buildings.
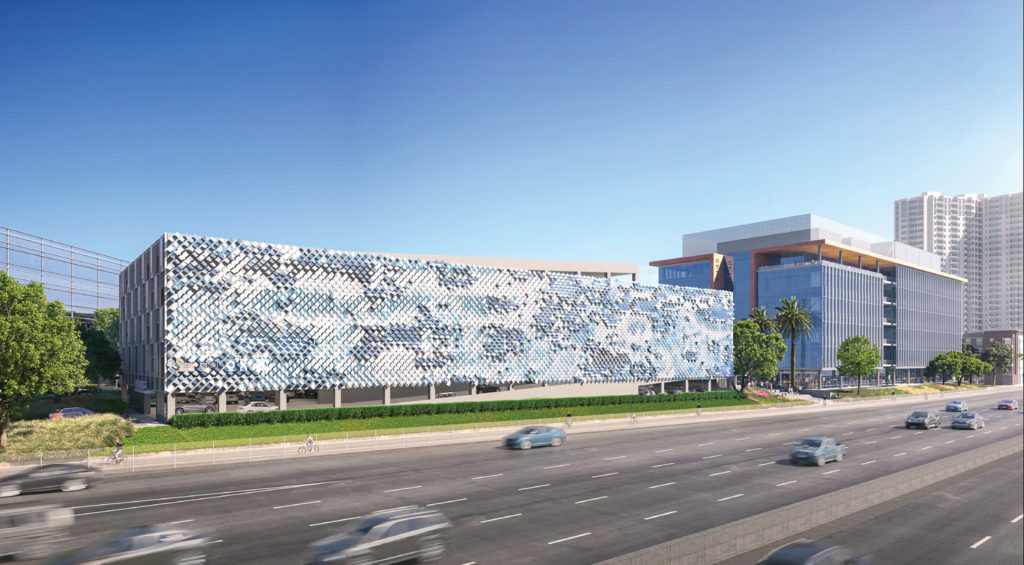
Bay Center Life Science expansion garage seen overlooking the freeway, rendering by DGA
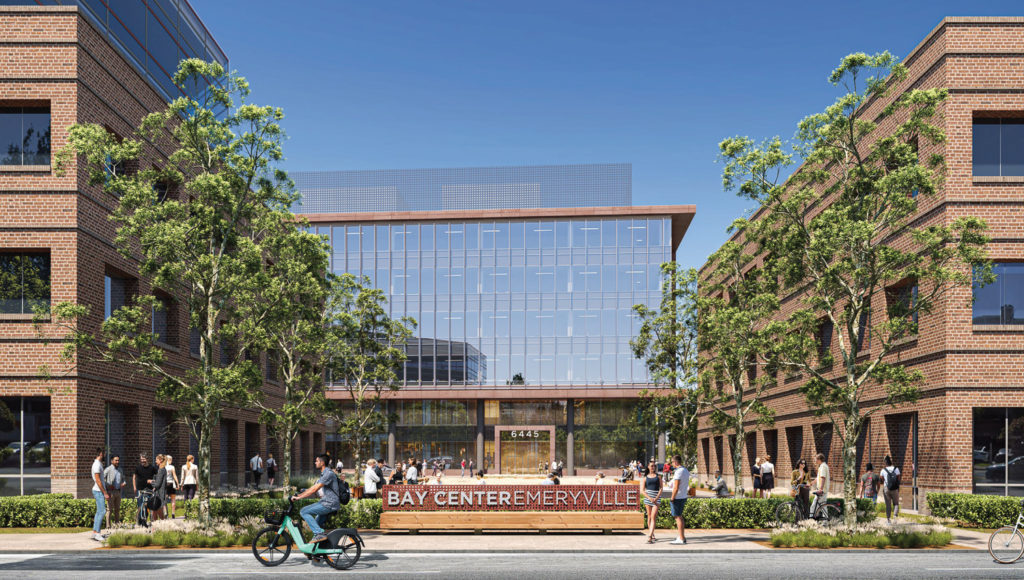
Bay Center Life Science expansion view from Christie Avenue, rendering by DGA
The building’s location provides it with optimal access to vehicle transportation, near the nexus of several freeways and the San Francisco Bay Bridge. This access has made the area appealing to new commercial development. In their letter to the Emeryville City Council, Harvest Properties states, “We also believe Emeryville remains one of the most desired markets for life science tenants.” A position that is supported by several other recent development proposals for nearby properties.
This particular property is desirable because of its infill nature, building on existingly developed but minimally used land. If completed, it may bring an injection of employment to the area with minimal environmental or infrastructural disruption. Information about how to view the approval meeting can be found here.
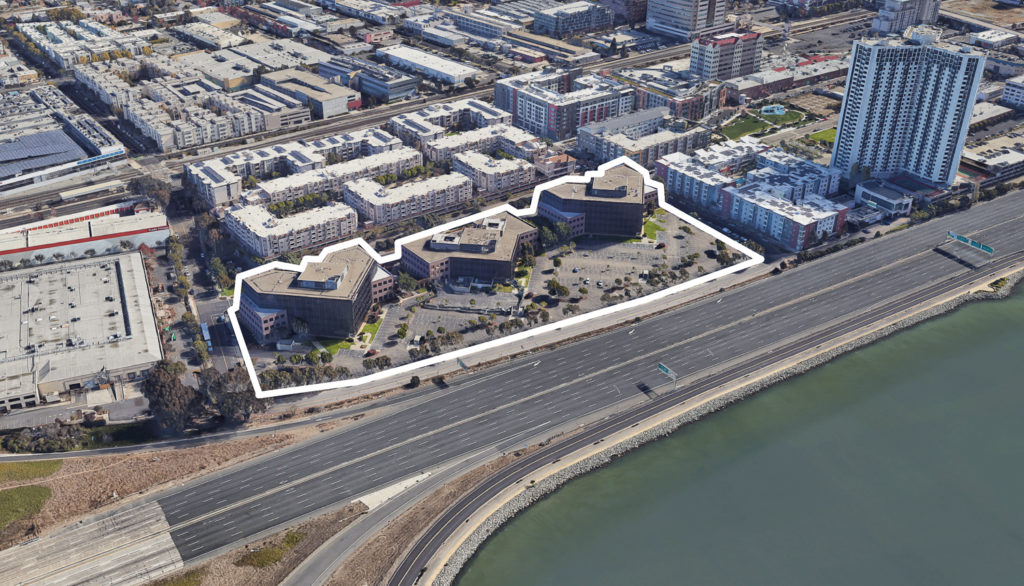
Bay Center Life Science existing condition, image via Google Satellite
Subscribe to YIMBY’s daily e-mail
Follow YIMBYgram for real-time photo updates
Like YIMBY on Facebook
Follow YIMBY’s Twitter for the latest in YIMBYnews

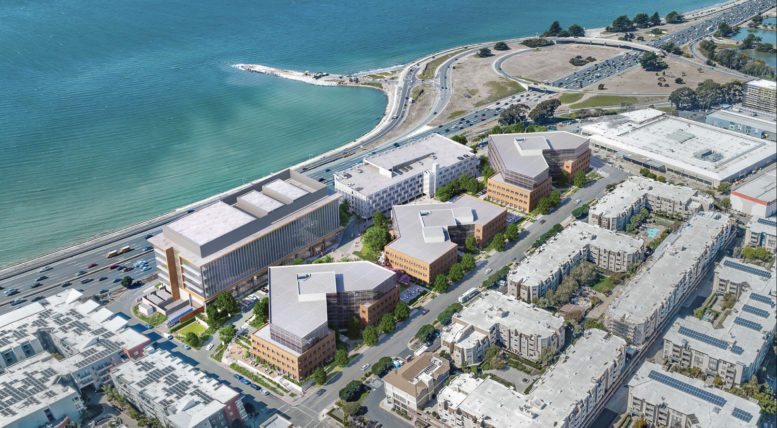




Solid looking project. Good to see more commercial space and jobs coming to the East Bay.
Life sci is in tough spot currently. Plenty of vacancy in Berk and Peninsula.
Hopefully it will come back when the conditions are right. The Bay should rule bio-tech world too!
A parking garage overlooking the bay?!! Please restart the design on this project. This is prime, rare waterfront land that has much higher potential than providing bay, SF, GG views for empty cars. This is a 70’s, suburban-type solution that should never be approved. It doesn’t matter how much lipstick they put on the garage facade, it should be a non-starter. Emeryville deserves better.
This IS better. The preoccupation with Zero Parking is getting out of hand. You still need a garage for EVs and this is right next to the freeway (which will still be used for EVS) and a convenient exit for any commuters. They are increasing the density of this commercial property instead building more tech sprawl. By far a better solution for this type of property. The screen for the parking structure works well for this location and it’s worked well in other locations, such as Downtown Berkeley.