New renderings are out for Westbank’s Energy Hub, an innovative mixed-use tower proposed for 35 South 2nd Street in Downtown San Jose, with Bjarke Ingels Group’s design. The images were released with the launch of the Westbank Campus Website. The new website connects the firm’s five projects in San Jose with their master vision to get the Silicon Valley capital to the forefront of environmentally focused urbanization and offer solutions to address the climate crisis while meeting the demand for housing and workspace. The Energy Hub will provide shaded housing, retail, and office space just around the corner of the future San Jose BART station.
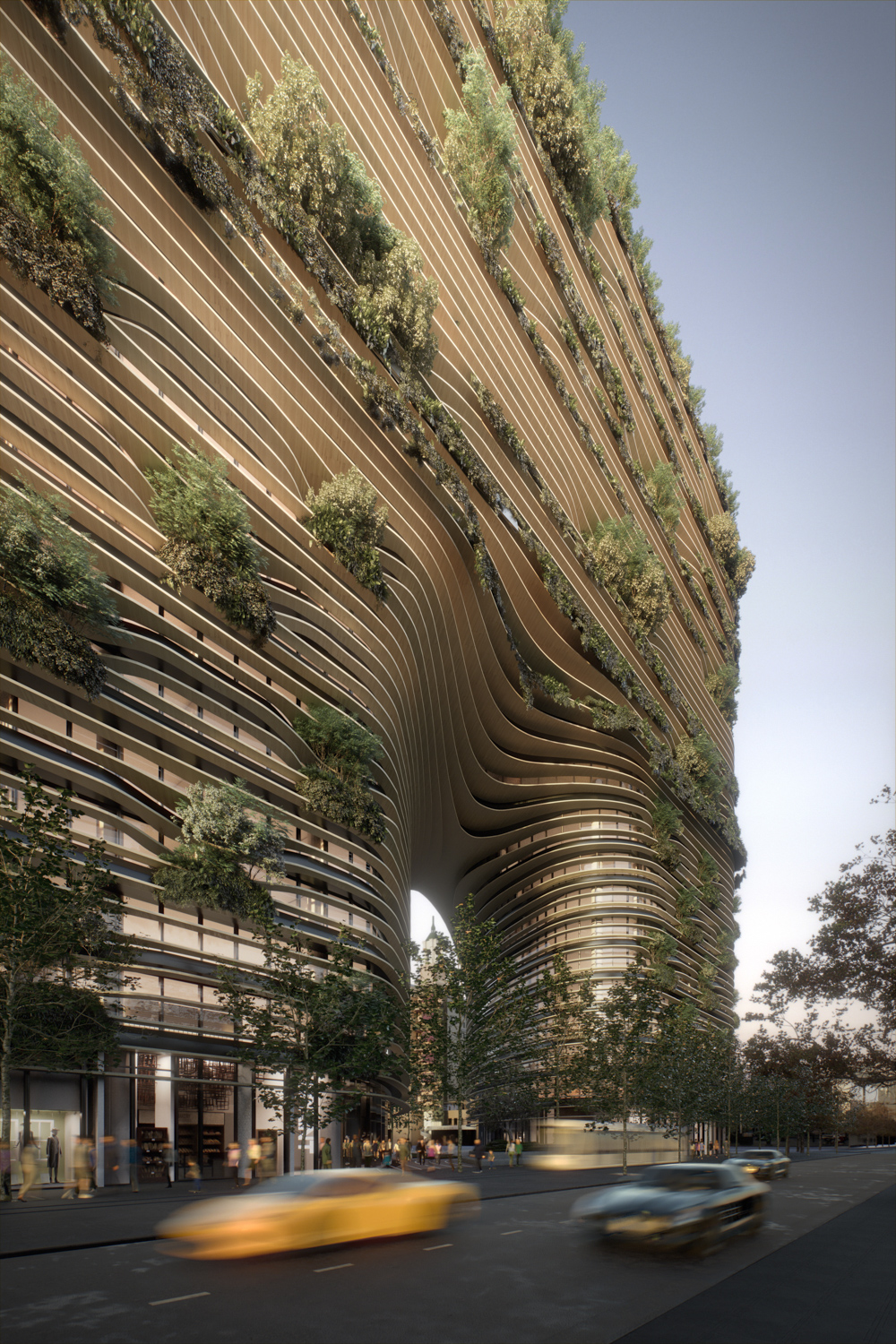
The Energy Hub view of the Urban Room at 35 South 2nd Street, rendering by Hayes Davidson and Westbank
The 289-foot tower will yield 741,000 square feet split between 405,920 square feet for office use from the twelfth floor up, 303,220 square feet for residential use on floors two through eleven, and 31,960 square feet for ground-level retail. 194 apartments will be produced, ranging in size from one to three bedrooms per unit. Residents will have access to a shared study room and lounge on the 11th floor. The second level features a gymnasium with two-story high ceilings.
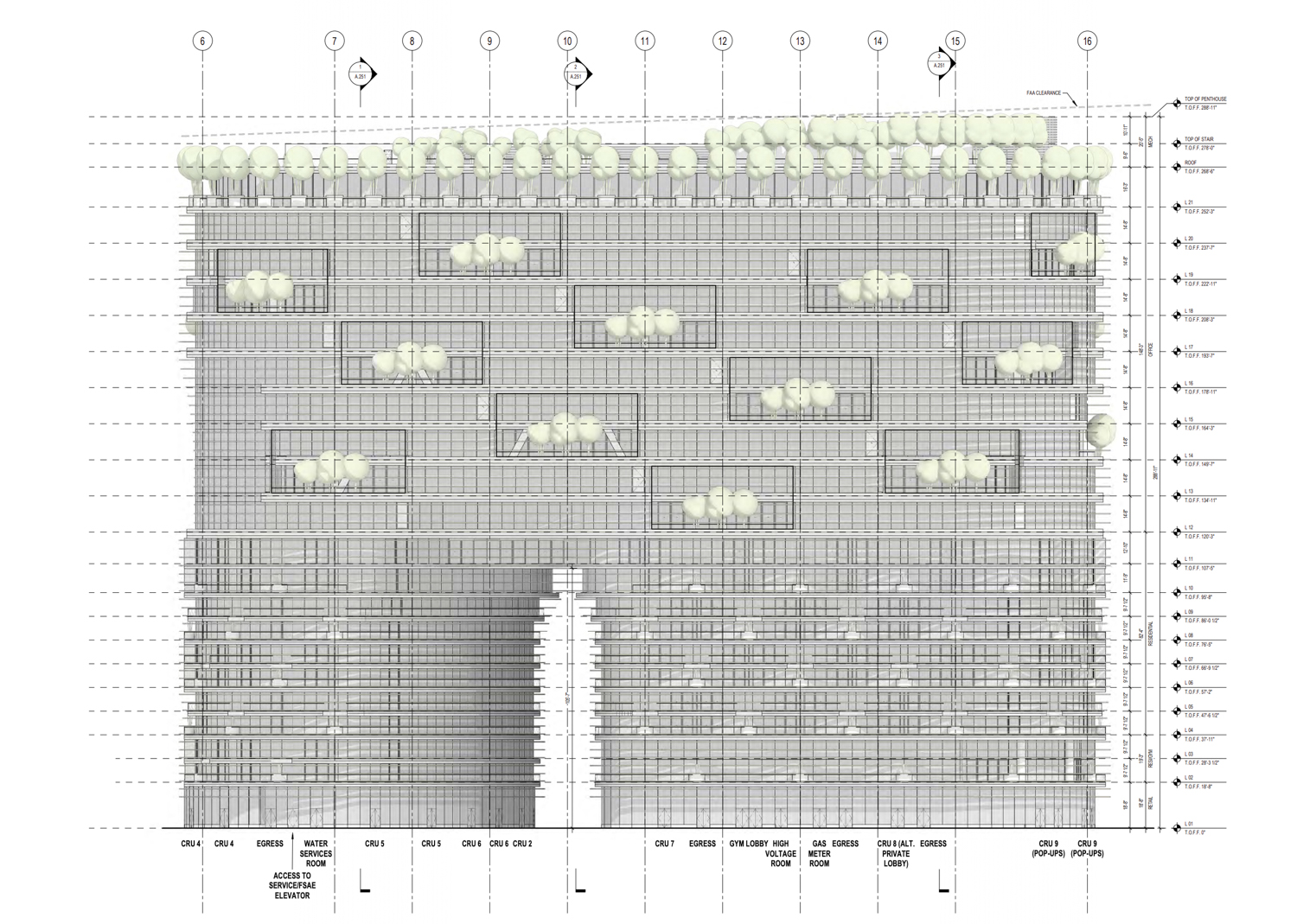
Shaded 35 South 2nd Street with greenery, elevation by Bjarke Ingels Group
The building’s shape is informed by various external factors. The central arch was introduced to connect existing alleyways. The rounded edges will improve the pedestrian experience by nature of its shape and integrated plazas with landscaping. The archway will contain what Westbank and BIG call the Urban Room, with seating and other comforts to welcome the public. The Fountain Alley and the Pop-Up Paseo, additional public amenities, will wrap around the parcel’s north and south end. The offices were placed at the tower’s top to be space-efficient, so the larger floor plates are not pierced by the residential elevators and stairwells.
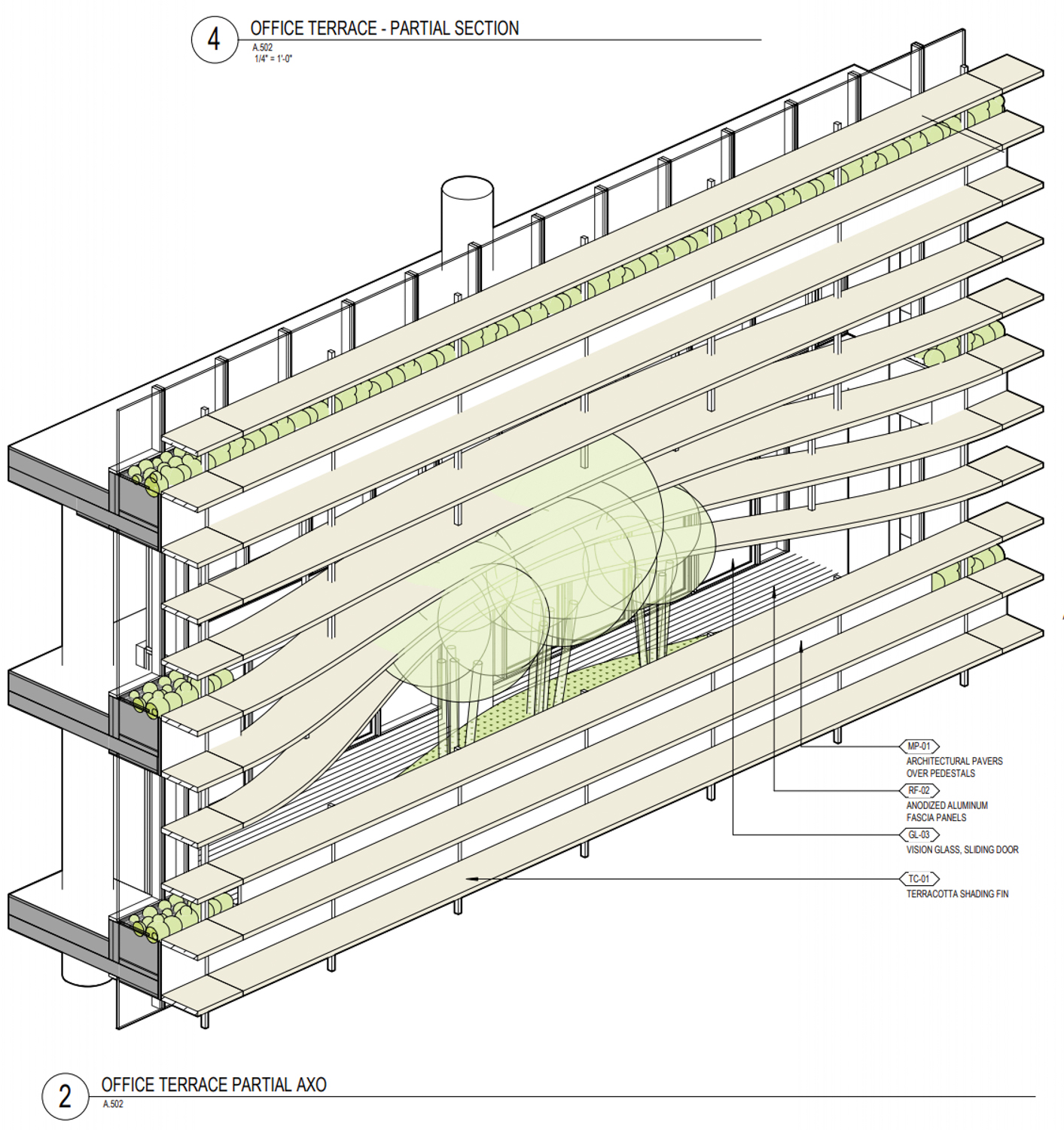
35 South Second Street Terracotta shaders rendering, drawing by Bjarke Ingels Group
Bjarke Ingels Group, i.e., BIG, is the architect responsible for the design. The firm has a reputation for producing eye-catching futuristic products, and the Energy Hub is no exception. The eye-catching terracotta louvers that wrap around the facade are an unusual addition to the city’s skyline. In fact, they function as an innovative solution to reduce energy consumption. They reduce the total radiation on the building’s curtain walls by over forty-five percent, lowering the energy used on interior climate control while still allowing light to flood in. There is also an opportunity to integrate photovoltaics into the shading fins, harnessing as much as 1,105 megawatts per hour.
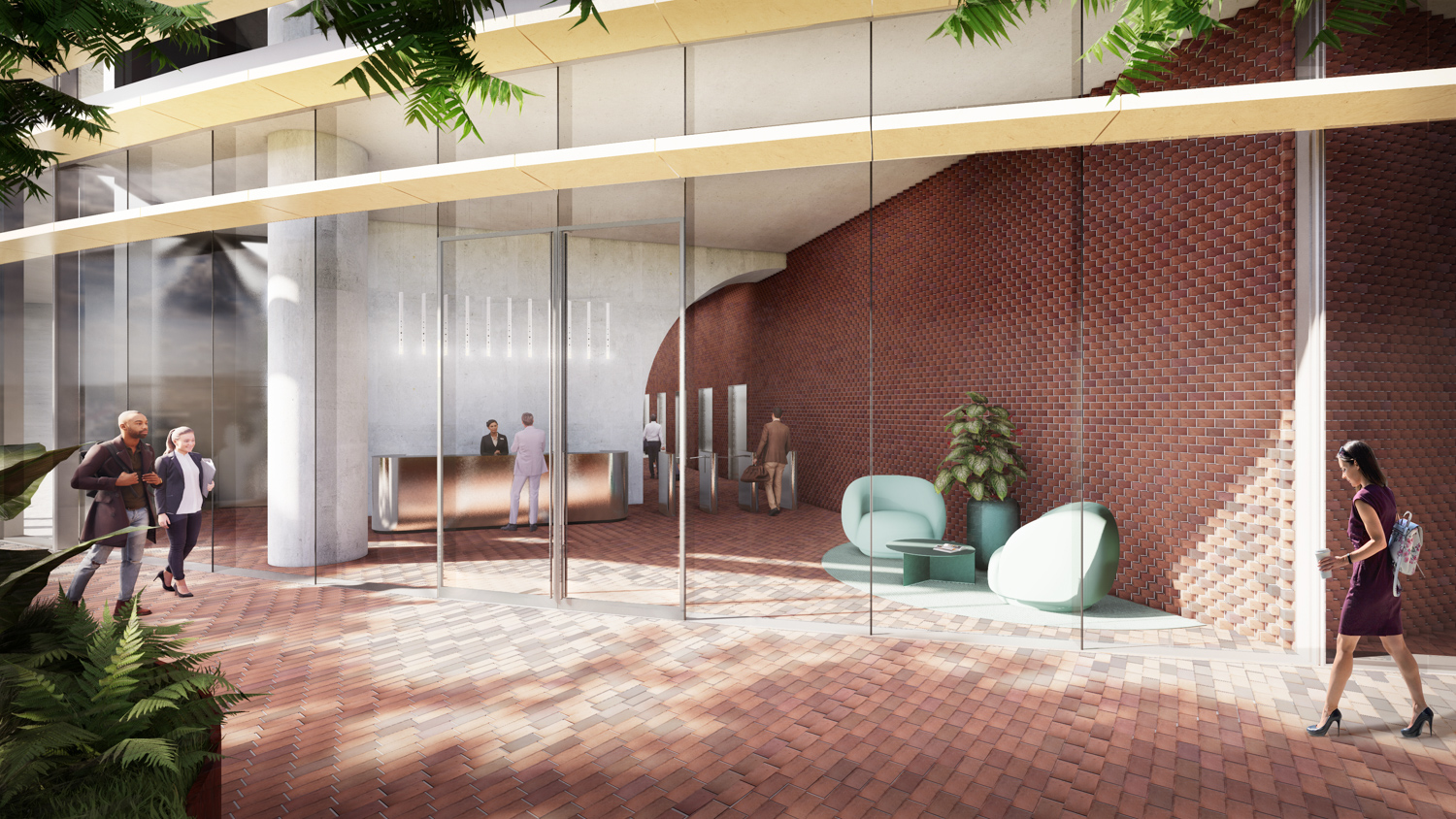
Exterior view of office lobby of the Energy Hub at 35 South 2nd Street, rendering by Bjarke Ingels Group and Westbank
At ground-level, the brick sidewalk is integrated into the office lobby interior, separated only by the curtain wall system. The sawtooth brick wall and arched concrete entry enhance this striking visual.
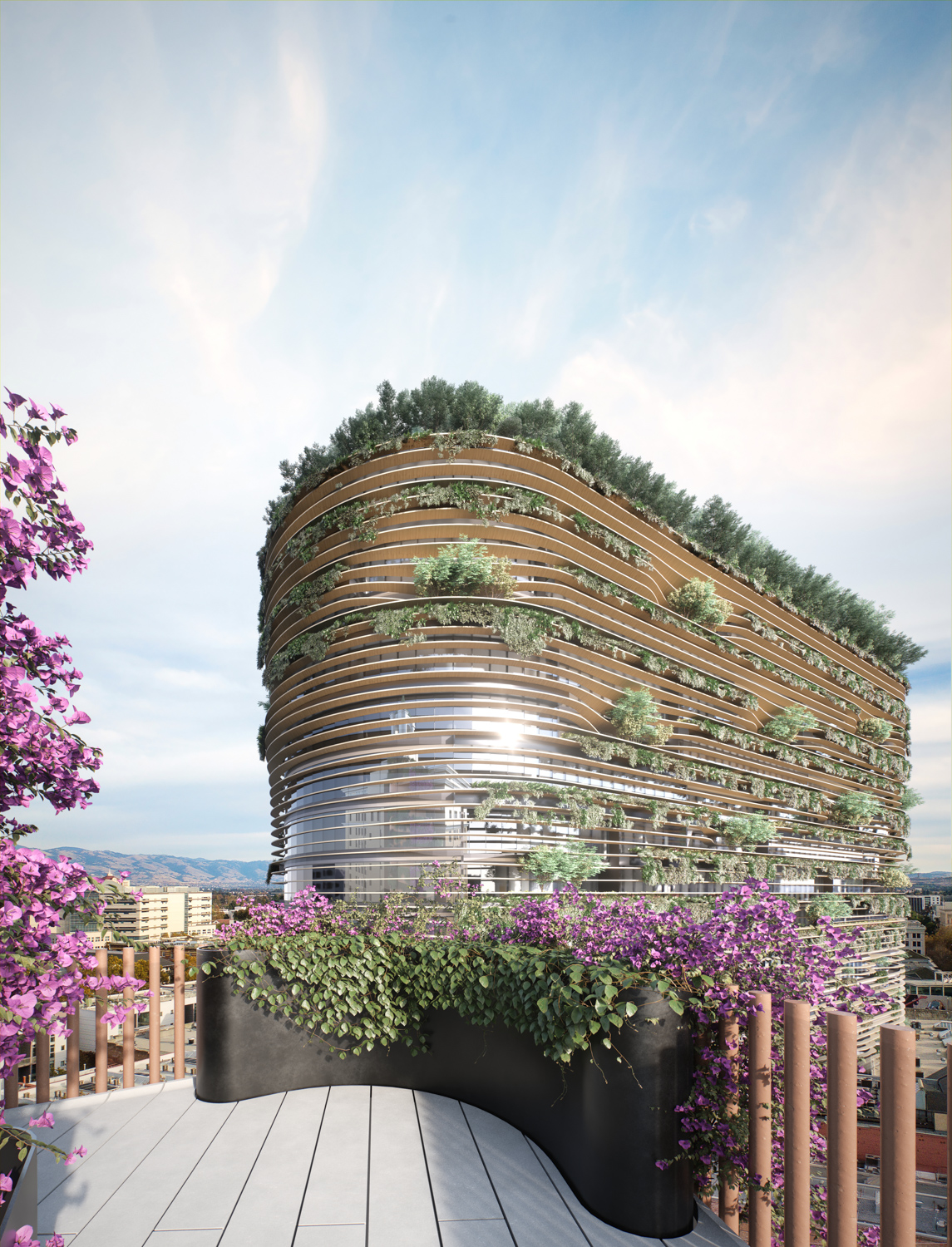
The Energy Hub at 35 South 2nd Street as viewed from the Bank of Italy, another Westbank Project, rendering by Hayes Davidson and Westbank
The second most distinctive design features are the trees and greenery, which poke out between the louvers at recesses and balconies. Though the vegetation is not directly contributing to the building’s environmental innovations, their integration is part of a cultural movement that galvanizes public support and dialogue.
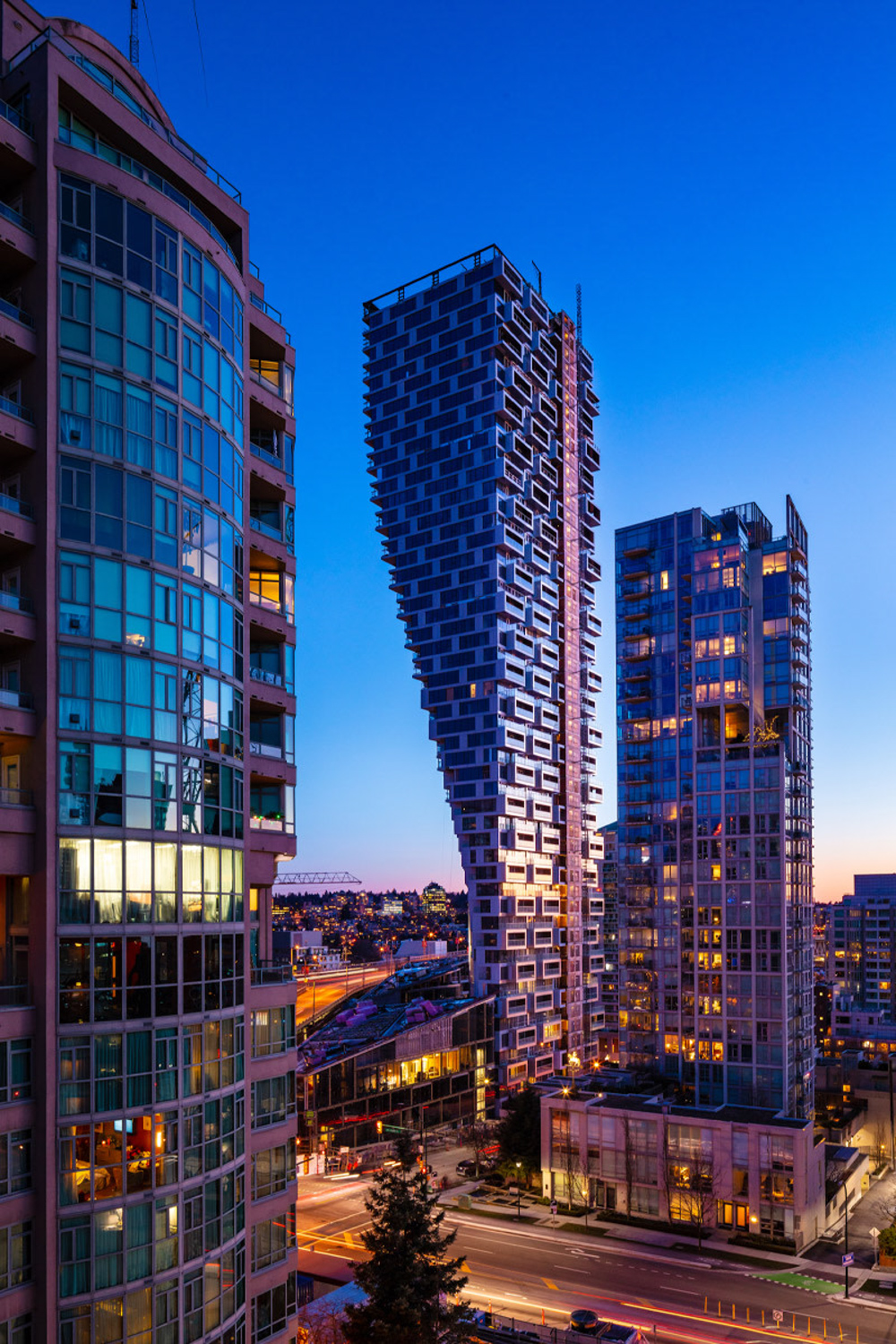
Vancouver House, image courtesy Westbank
Westbank has worked with Bjarke Ingels Group before across Canada and Europe. The duo grabbed headlines in 2019 and 2020 with the futuristic carved Vancouver House.
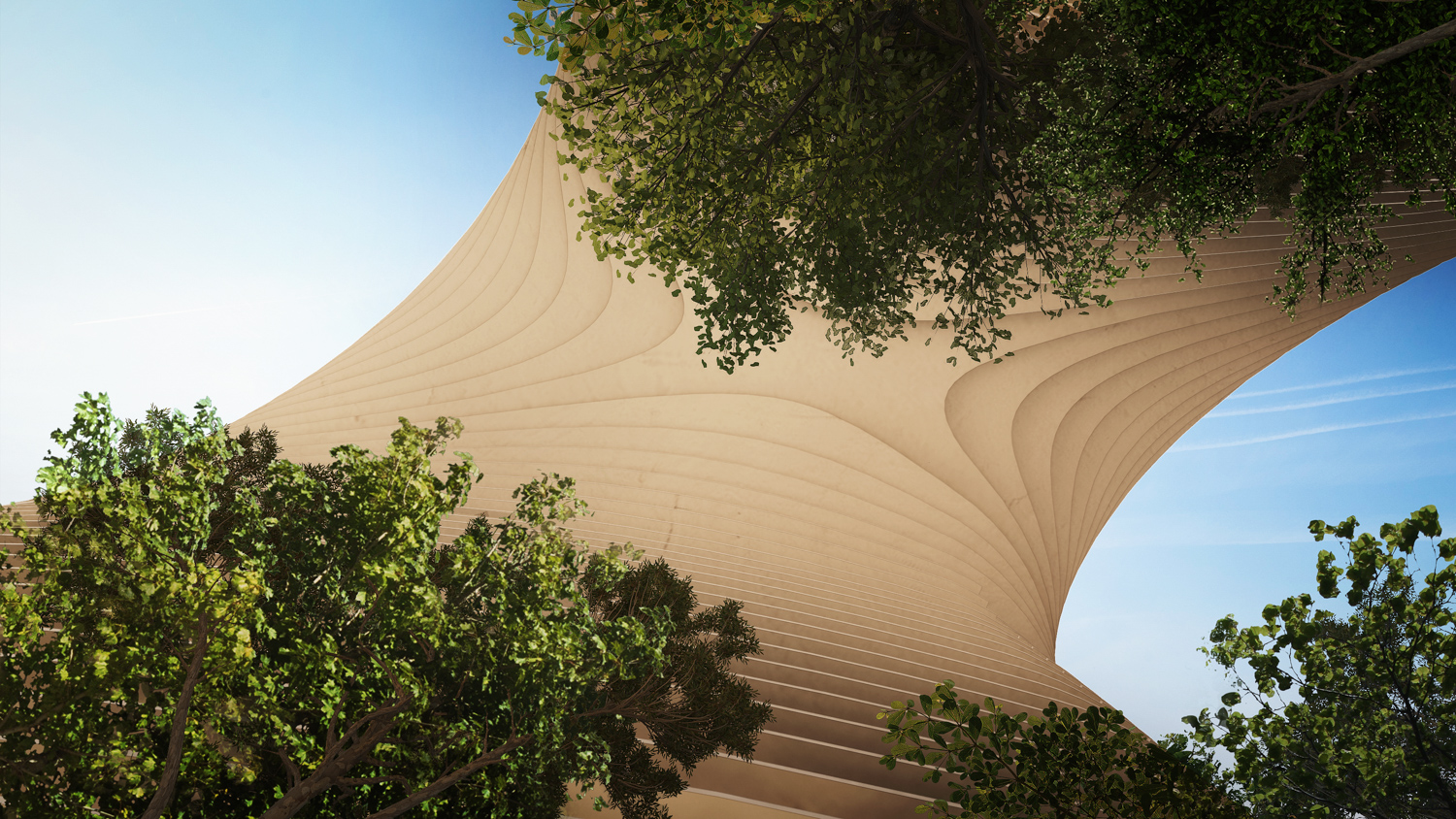
The Energy Hub’s arch viewed from the ground level of the Urban Room, 35 South 2nd Street, rendering by Bjarke Ingels Group and Westbank
Westbank’s proposal will replace a surface parking lot. Site development permits are still under review, and an estimated timeline for construction has not yet been announced. Thinking to the unique nature of the South Bay, the firm shares that “San Jose presents the unique opportunity to broadcast to the world that the solutions to our greatest challenges do not exist in utopian cities, but rather can be achieved by helping our existing cities live up to their full potential.” As for San Jose’s full potential, Westbank writes with encouragement that “physical proximity matters, and San Jose has a huge advantage in location, for its adjacency to the global epicenter of technology, not to mention its climate.”
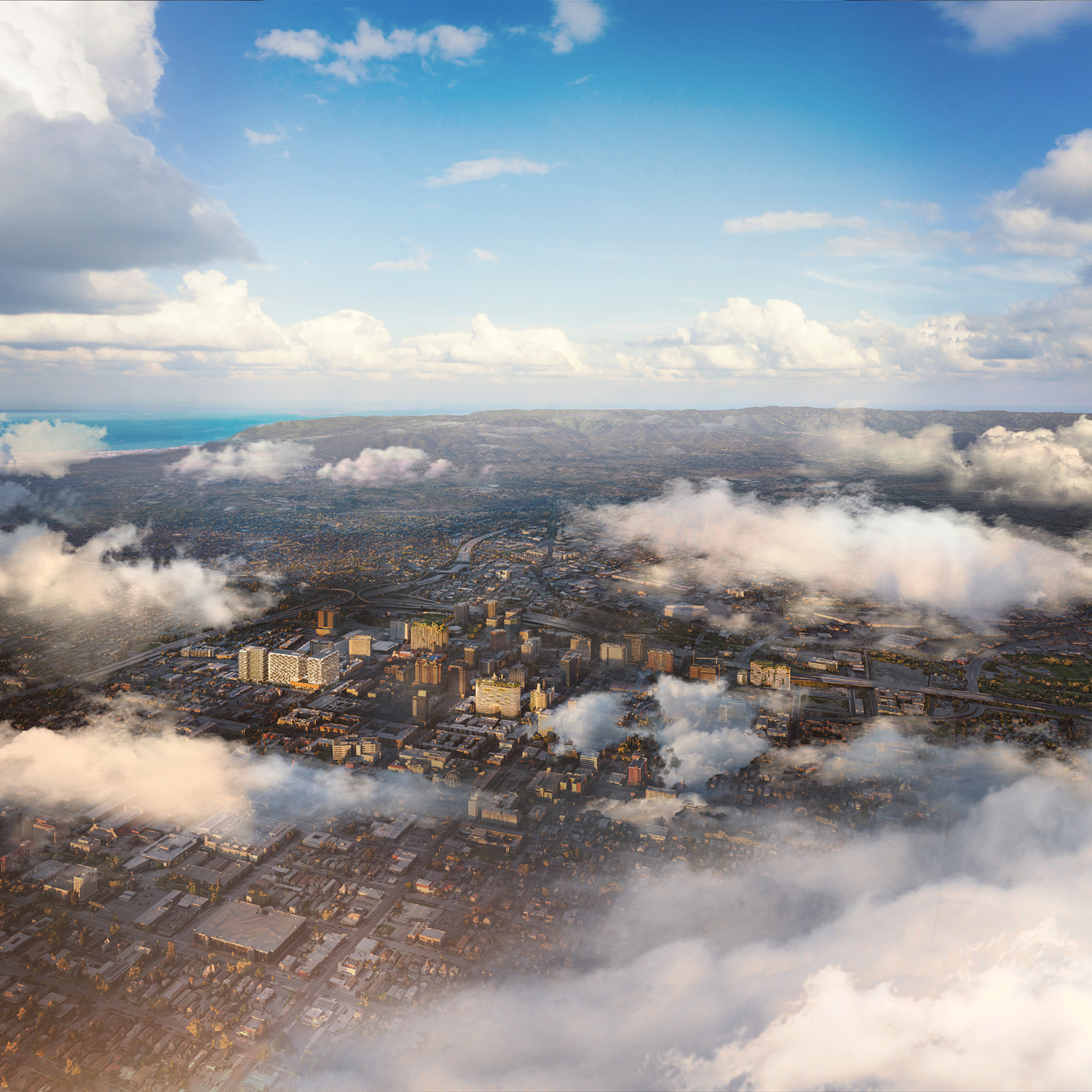
Westbank’s development plan for San Jose overview, rendering by Hayes Davidson and Westbank
“There are a number of things that we are trying to accomplish with this initiative. We started off by attempting to address the shortcomings of the workspace people were asked to work in. Once we began to understand Silicon Valley better, it became obvious that the challenges and opportunities went well beyond the perspective of the workspace, to the fundamental tenants of this vital part of the world.”
Plans for 35 South 2nd Street are expected to be discussed by the San Jose Historic Landmark Commission tonight at 6:30 pm. The staff recommendation is for the commissioners to comment on the project under the Early Referral city council policy. The commission is not voting on any measures to restrict the development at this point. For more information about the agenda and how to attend, visit the link here.
Subscribe to YIMBY’s daily e-mail
Follow YIMBYgram for real-time photo updates
Like YIMBY on Facebook
Follow YIMBY’s Twitter for the latest in YIMBYnews

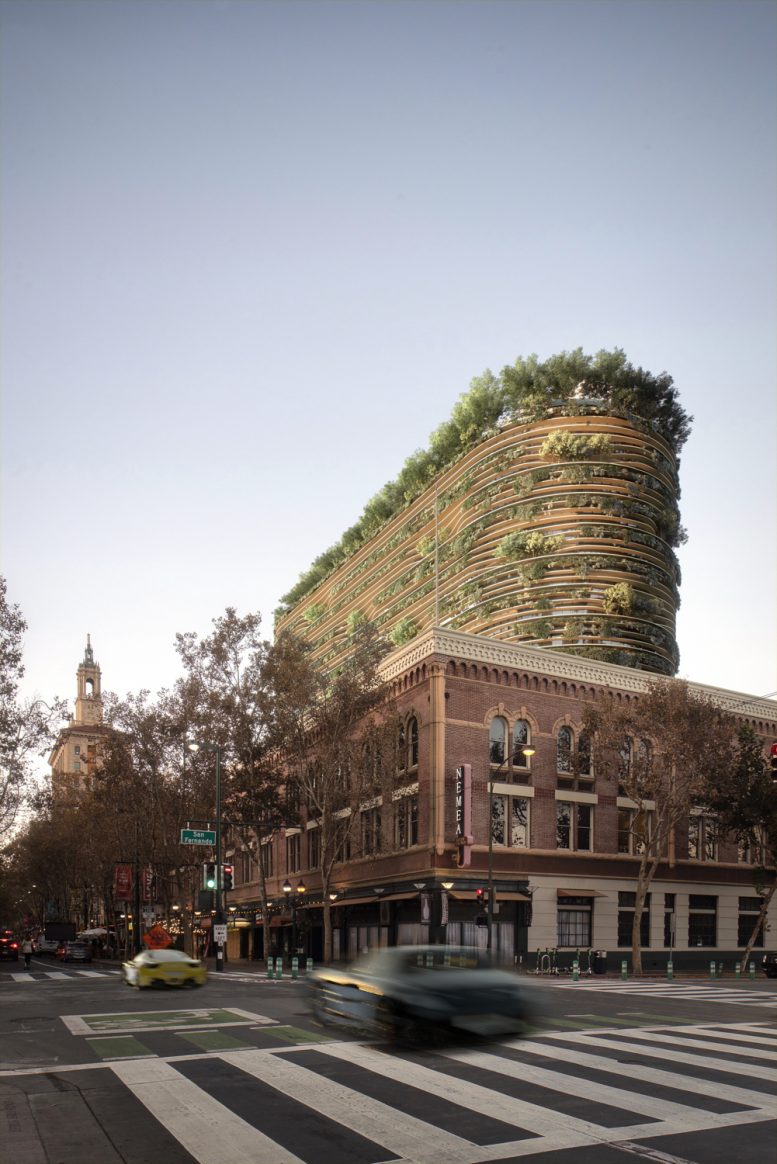


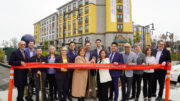

Be the first to comment on "Renderings Released for Westbank’s Energy Hub at 35 South 2nd Street, in Downtown San Jose"