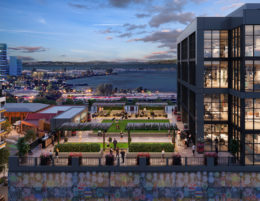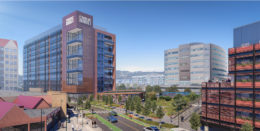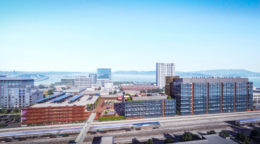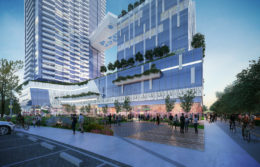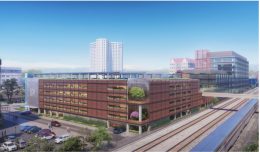Meeting Scheduled for Amendment to Planned Development at Emeryville Marketplace
New Development at Emeryville’s Public Market has been in the works for some time, with the city approving a development agreement for the site in December of 2015. However, the exact plans for Parcels A and B, which abut the railway tracks to the north of the market hall, have been in flux. The meeting on Thursday May 22nd will review revisions to the current project proposal.

