A study session to review a proposed Final Development Plan (FDP) of the Marketplace Redevelopment in Emeryville is scheduled today. The project proposal includes the development of a mixed-use transit hub with residential and retail space. Plans also call for the construction of two buildings offering space for Research and Development.
New York-based Oxford Properties Group is the property owner. Heller Manus Architects is responsible for the design concepts and construction.
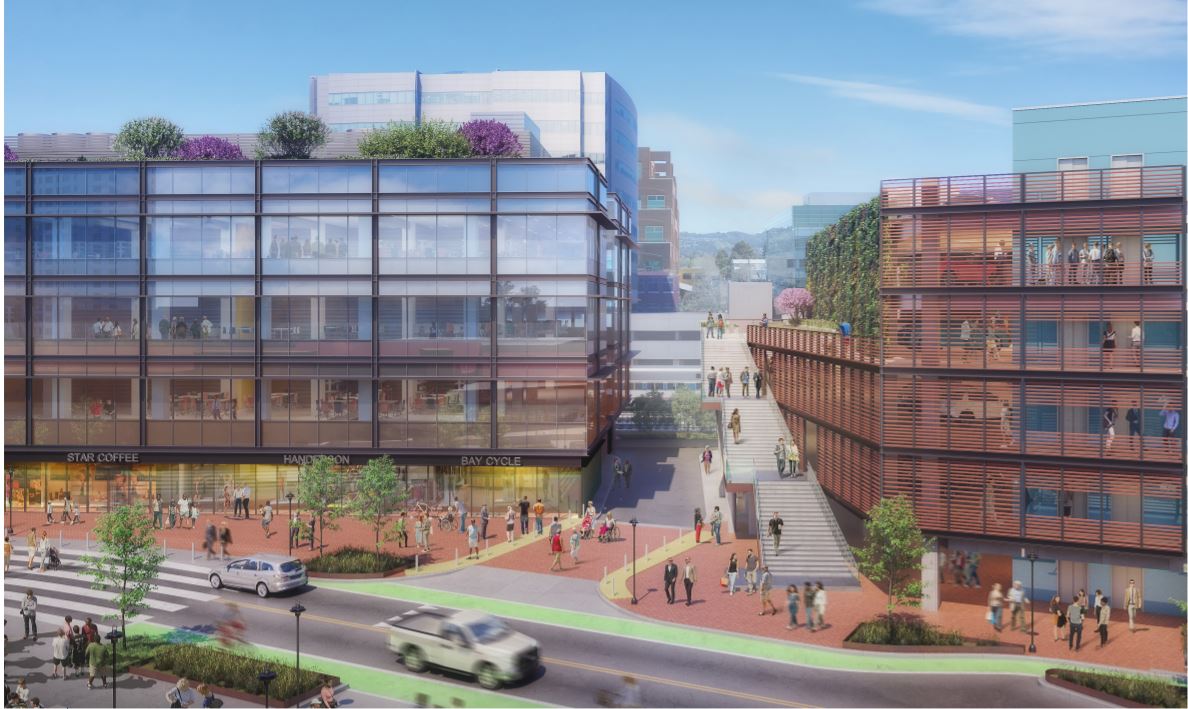
Emeryville Marketplace via Heller Manus Architects
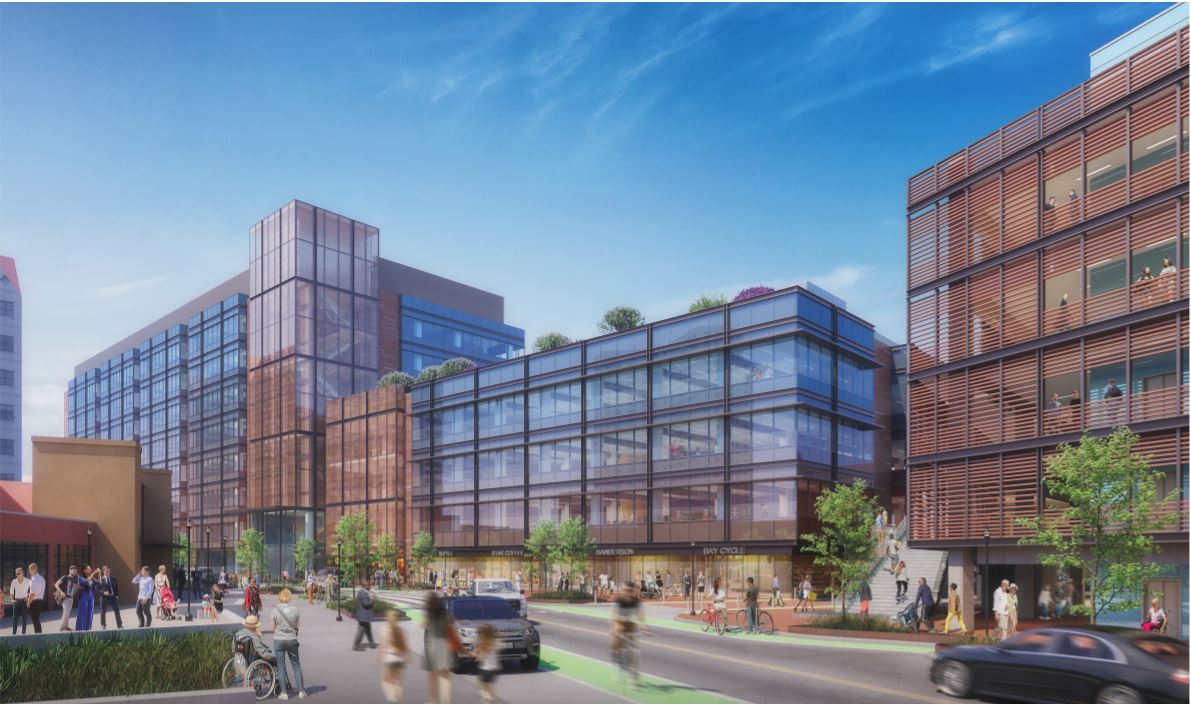
Emeryville Marketplace Facade via via Heller Manus Architects
The project site boasts an area of 1 million square feet. The proposed development will include three buildings on a combined parcel. The first building will be an eight-story Research and Development building spanning an area of 322,744 square feet. The second proposed structure is a four-level Research and Development spanning an area of 83,434 square feet. Life science spaces are designed on the second, third and fourth levels of the two buildings. The building will feature retail space spanning an area of 7,460 square feet on the ground floor. A seven-level parking garage with a capacity of 883 vehicles will be designed on the site. Long-term bicycle parking and vehicular parking is located on the ground floor of the parking structure. In addition, 18 residential units are also proposed.
Renderings reveal three buildings of varying heights, with the tallest building reaching a height of 120 feet and accommodating 322,744 square feet of life science uses. The middle building accommodates ground floor retail space and reaches a height of 60 feet with an additional 20-foot screen for mechanical equipment, with 83,434 square feet of life science uses. The southernmost building adjacent to Hyatt House hotel is a 52-foot tall, seven-level parking structure. Ground-level spaces include lobbies, retail and conferencing amenity space fronting Shellmound Street in the two life science buildings.
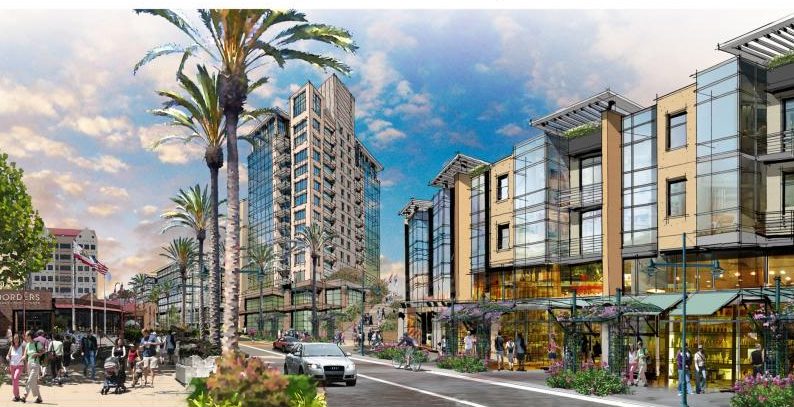
Shellmound Street Building via Heller Manus Architects
The two life science buildings are designed in a glass curtain wall system with terracotta vertical panels. The parking garage has a metal screen system with green screen trellises at various key locations to add interest and soften the building façade. Building materials include terracotta panels, perforated metal panels, sun shading fins, mesh screens, green screen trellis, and a curtain wall system with different kinds of glass.
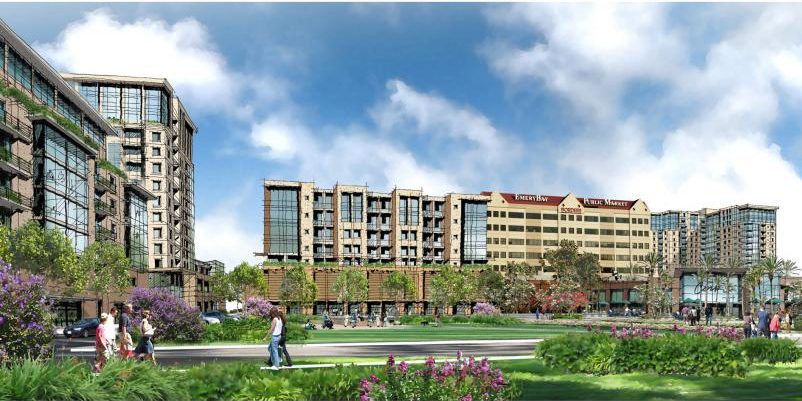
Emeryville Marketplace View via Heller Manus Architects
Emeryville Planning Commission has scheduled a meeting to discuss the FDP today at 6:30 PM, details of which can be found here. An estimated construction timeline has not been announced yet.
The project site sits along Shellmound Street between Shellmound Way and 63rd Street.
Subscribe to YIMBY’s daily e-mail
Follow YIMBYgram for real-time photo updates
Like YIMBY on Facebook
Follow YIMBY’s Twitter for the latest in YIMBYnews

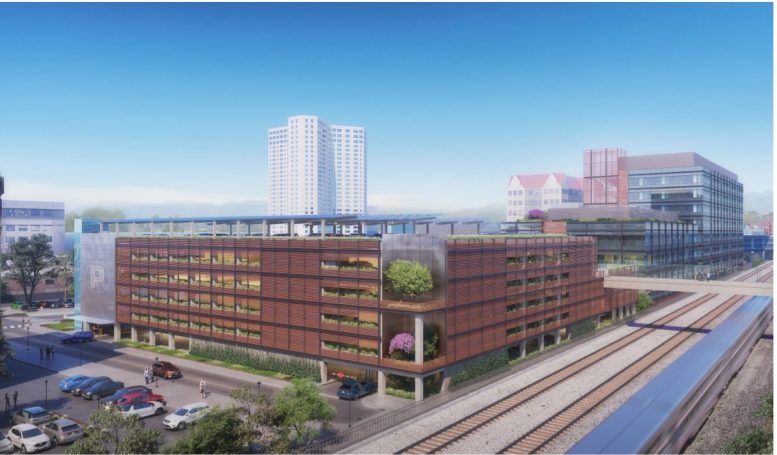
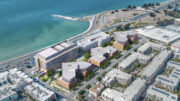
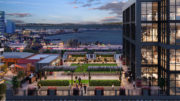
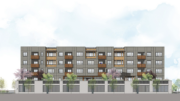
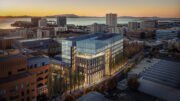
I don’t understand why there are two completely different sets of renderings. Is the first set a refinement of the second set? The description sounds nothing like what is shown in the lower set.