The Final Development Plan has been published for the Emeryville Public Market, a life sciences development in Emeryville, Alameda County. The master vision includes a 160-foot office block, a garage, and a new public park connected to Amtrak with an elevated walkway. The proposal is a joint development by Oxford Properties and City Center Realty Partners.
The Marketplace redevelopment project will create the offices and garage on Parcels A and B within the 15-acre Emeryville Public Market master plan. The 160-foot tall project will yield 720,640 square feet with 432,160 square feet for laboratory and office space in one building, 5,180 square feet for the pavilion, and 283,000 square feet for the 707-car six-story garage.
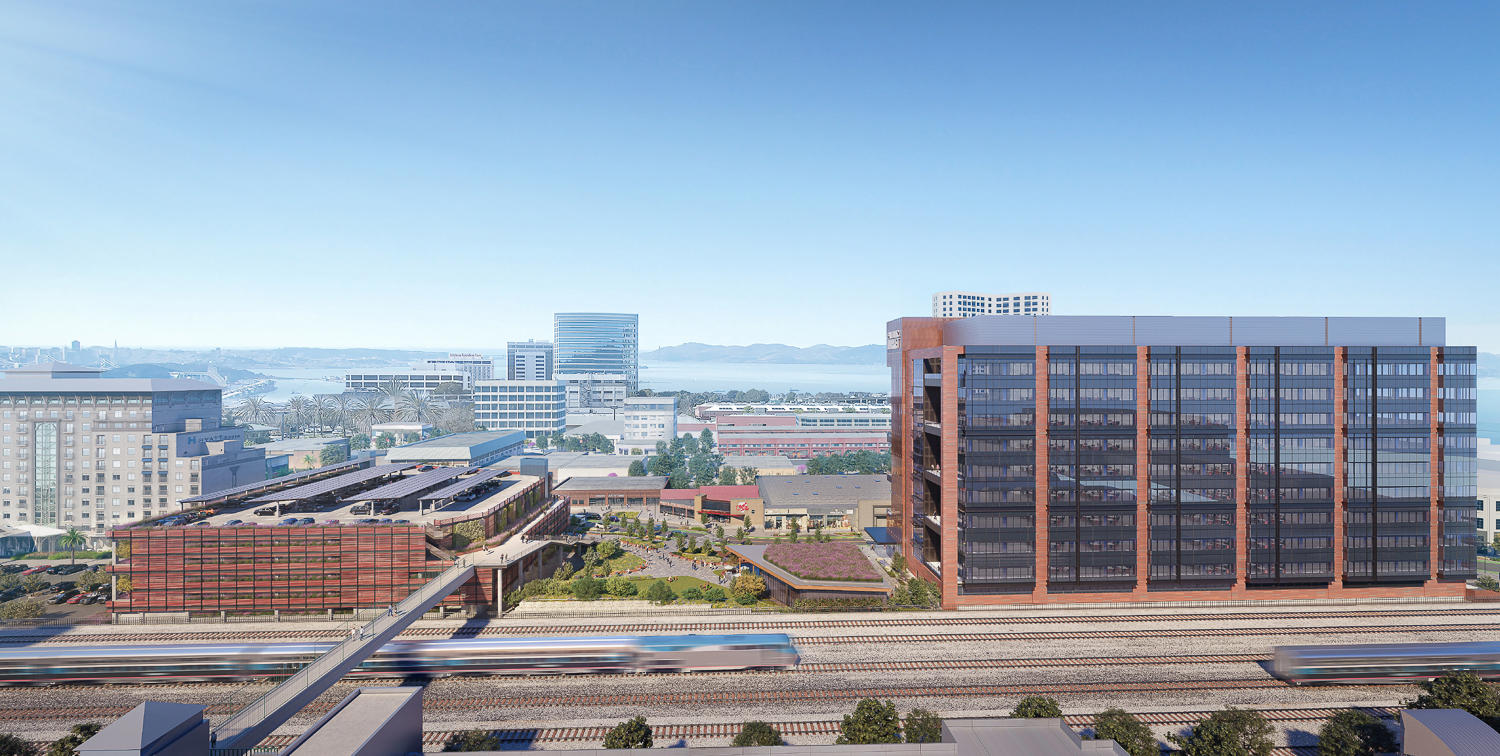
Emeryville Public Market looking towards the Bay, site map via HDR
Initial plans revealed in April showed the offices split between two buildings. As a result of the floorplan reorganization, Shellmound Park is significantly larger, though an exact measurement is not provided.
The larger ten-parcel master plan, overseen by Oxford, includes Parcels C1-C2, D, F, and G, Christie Park, Christie & 64th Street, and the Market Place Tower. A timeline for the construction and completion of Parcels A and B has not yet been established.
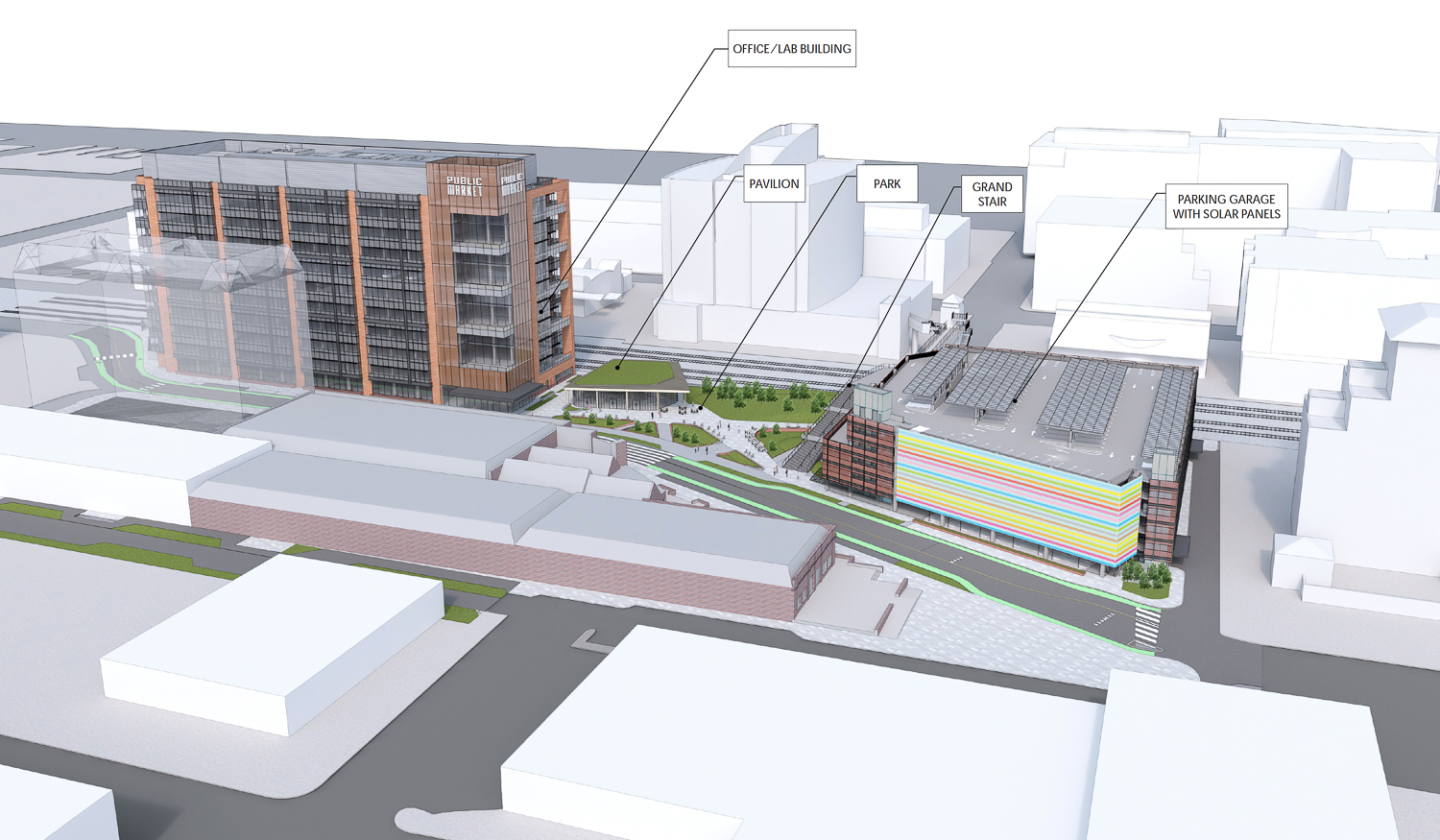
Emeryville Public Market aerial view, site map via HDR
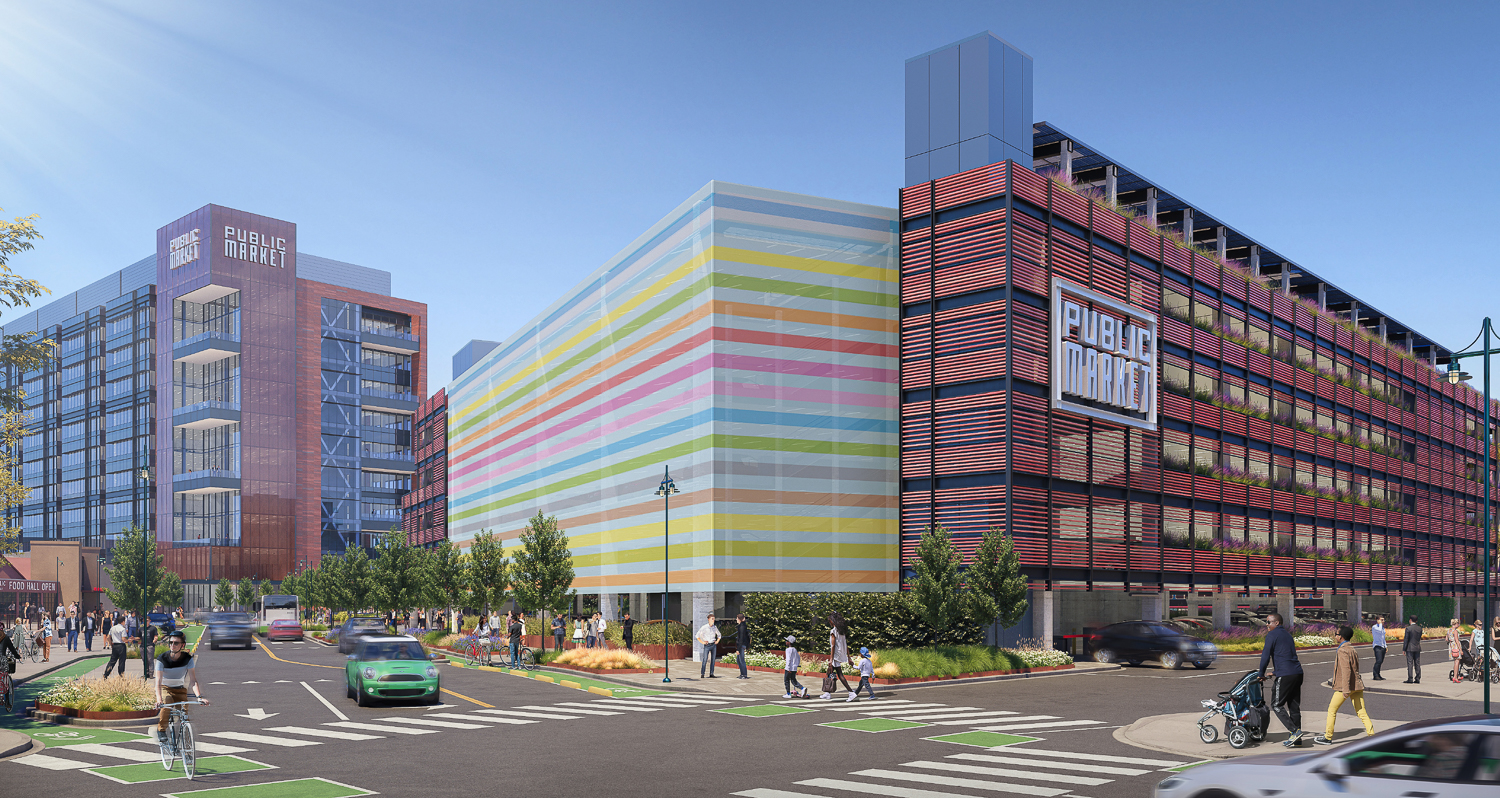
Emeryville Public Market parking garage, site map via HDR
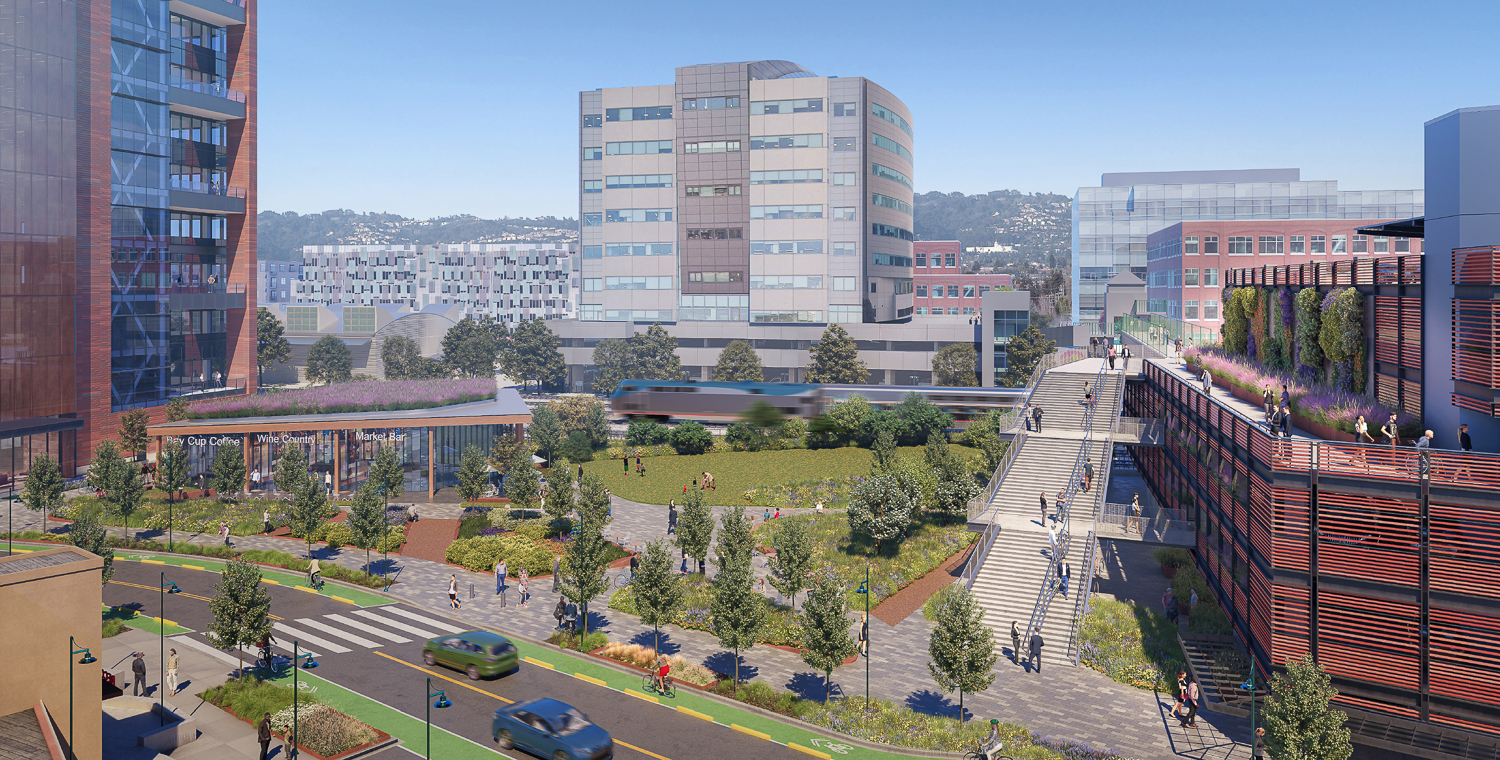
Emeryville Public Market Shellmound Park aerial view, site map via HDR
HDR is the project architect. The firm writes that their proposal for Parcels A and B describes the exterior aesthetic as utilizing “rational, geometric volume using expressions of familiar materials and textures to complement the surrounding Emeryville industrial context with state-of-the-art sustainable construction.” The facade contrasts curtain-wall skin with terracotta volumes, playing with the region’s architectural vernacular.
Between the garage and offices will be Shellmound Park, a landscaped open space designed by Bionic. The space will feature a one-story building to be opened with retail or a small cafe and bicycle storage. The grand stairs will be the focal point of the park, creating the connection between the mixed-use neighborhood with the nearby Amtrak Station. The stairs will include two bike ramps.
BKF is consulting on civil engineering, Holland & Knight is working on land use counsel, and Kimley-Horn is managing traffic design. Though the project application does not give an official address, the site is around 6200 Shellmound Street.
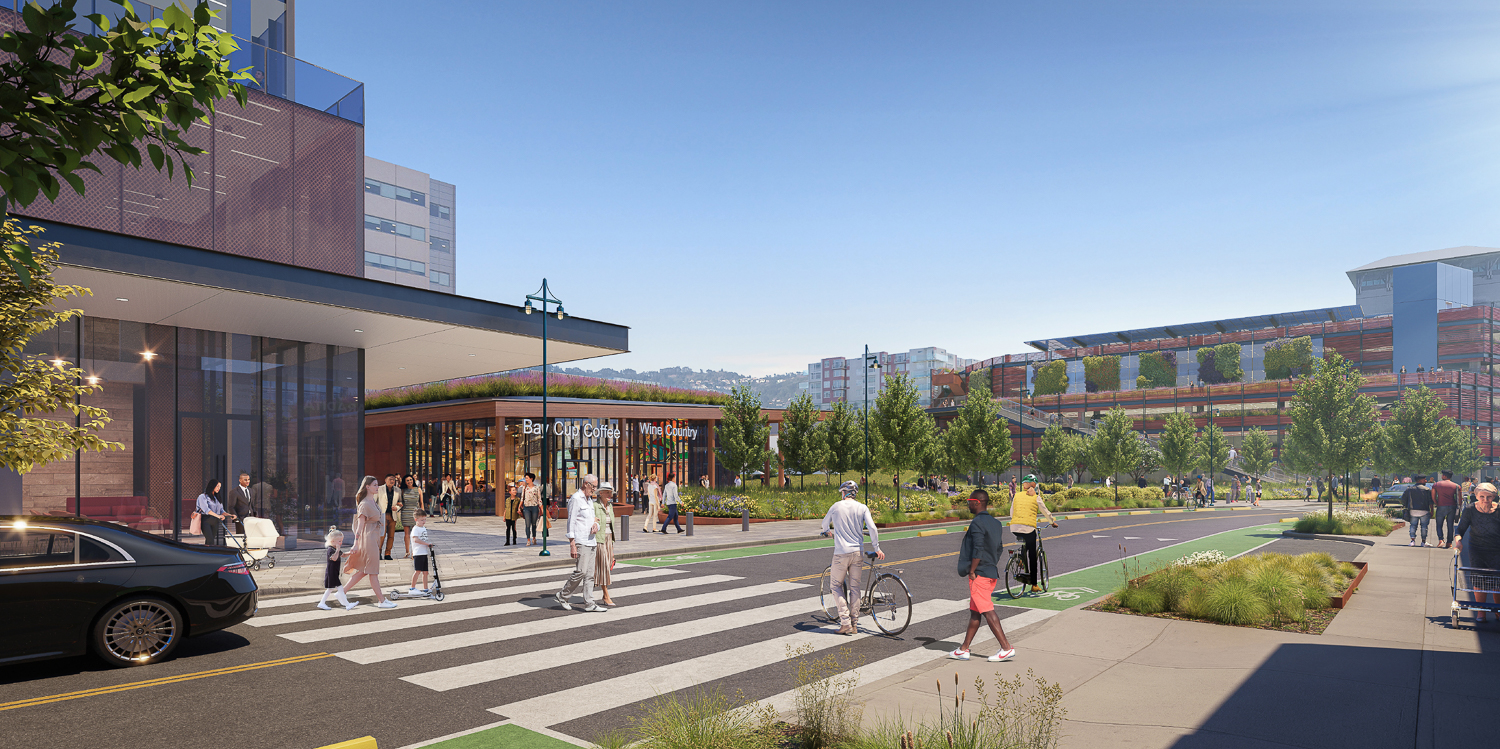
Emeryville Public Market pedestrian crosswalk, site map via HDR
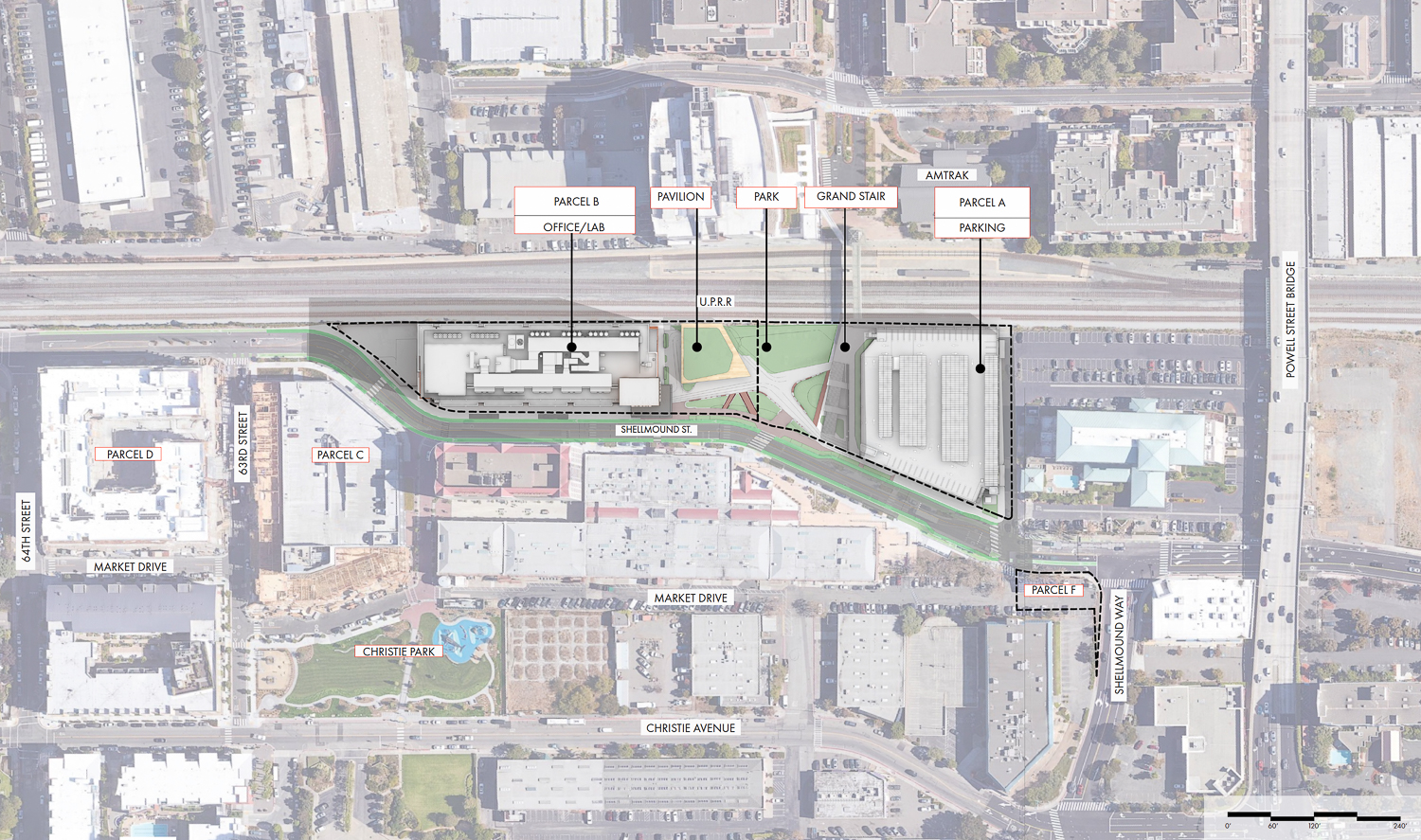
Emeryville Public Market aerial overview, site map via HDR
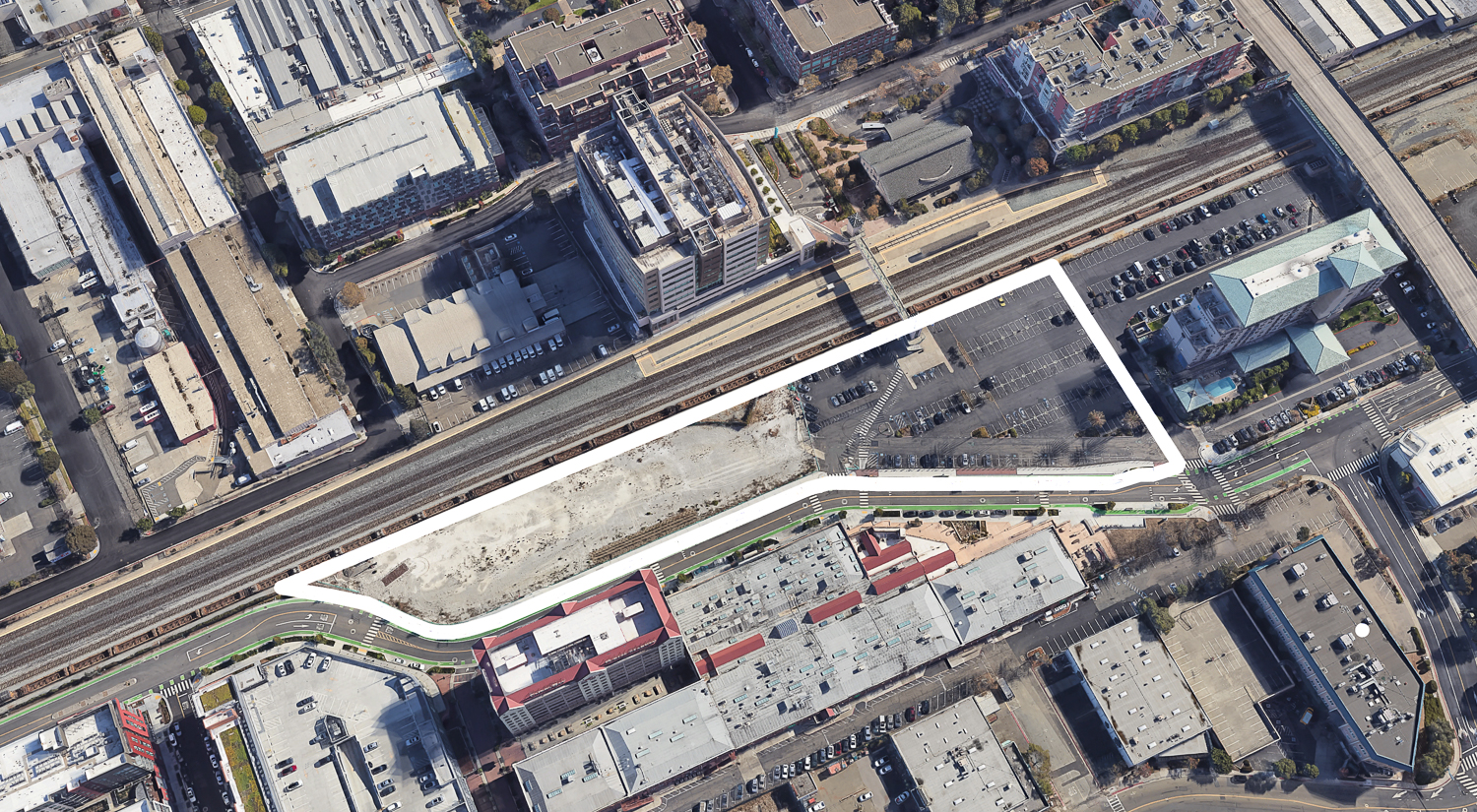
Emeryville Public Market Parcel A and B outlined by SFYIMBY, image via Google Satellite
The final development plan will be presented to the Emeryville Planning Commission tomorrow, October 27th, starting at 6:30 PM. The project will be reviewed as part of the study session and voted upon during public hearings. For more information about how to attend the meeting, visit the meeting agenda here.
UPDATE: Typo was corrected regarding the bicycle ramps going up the grand stairs that connect the development site with the adjacent Amtrak station.
Subscribe to YIMBY’s daily e-mail
Follow YIMBYgram for real-time photo updates
Like YIMBY on Facebook
Follow YIMBY’s Twitter for the latest in YIMBYnews

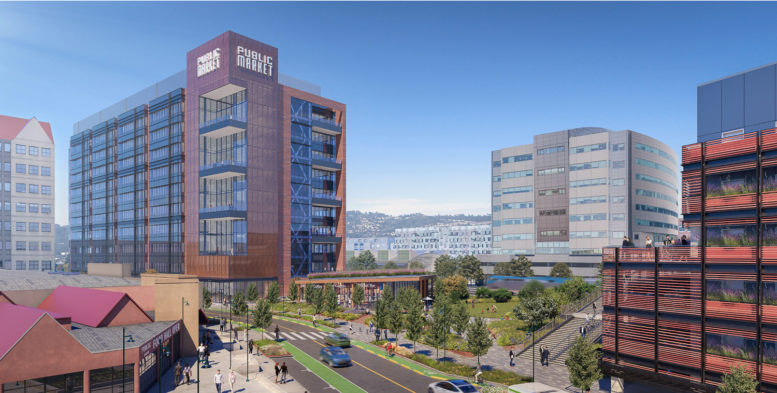




At least the architecture is a step up from the hospitalesque, beige, blob labs across the tracks.
The park space and stairs over the railways is just what Emeryville needs!
I hope this inspires Bay Street to make the area where the Old Navy and other retail buildings were torn down into a park as well, instead of a grocery store. I mean, it literally fronts on the daylighted portion of Ohlone Creek. Besides there’s a TJs across the street.
Why is “283,000 square feet for the 707-car six-story garage.”?
Agree, the design is significantly better than expected. Should be a welcome addition.