The City of San Jose Planning Commission is scheduled to review plans today for the 30-story mixed-use apartment tower set to rise at 409 South 2nd Street in Downtown San Jose, Santa Clara County. The Orchard Residences project will create hundreds of new homes with some retail and on-site parking. Westbank is the project applicant.
The 294-foot tall structure will yield 606,520 square feet, with 502,340 square feet for the residences, 8,223 square feet of ground floor retail space, and 104,190 square feet for the 194-car underground garage. Additional parking will be included for 58 motorcycles and 176 bicycles in a 1,900-square-foot room.
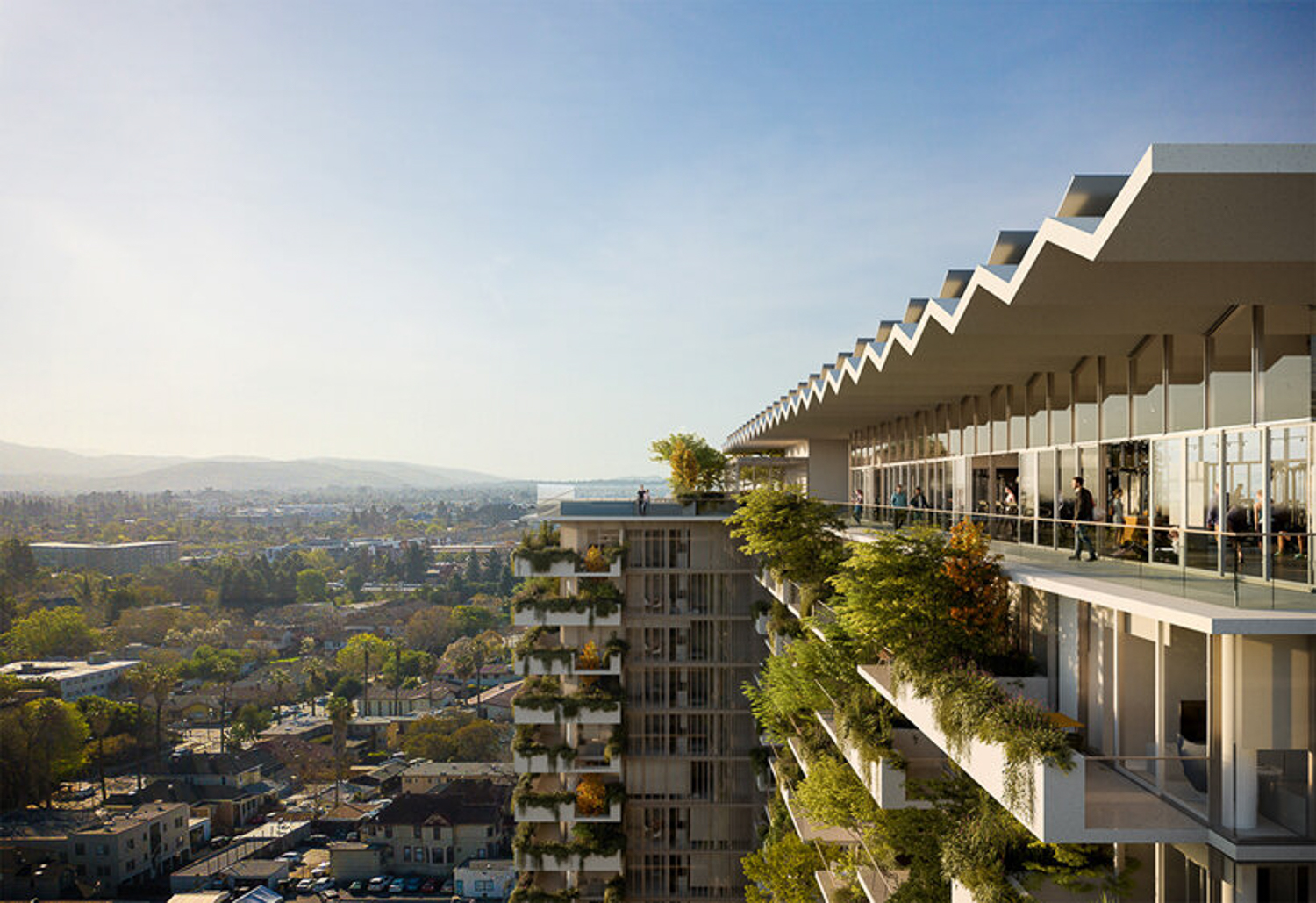
Orchard Residences rooftop terrace, rendering by tandem for James K.M. Cheng Architects
Unit sizes will vary from studios to three bedrooms. For residents, the ground floor will include a landscaped private courtyard, connecting retail and a restaurant to the staffed lobby. A co-working space will be on the second floor, connected to the lobby with a spiral staircase. The rooftop amenity deck will include a fitness center and event space. There will be a pool extending from inside the party room to the outdoor terrace, with a sliding wall in between.
James K.M. Cheng Architects is responsible for the design, with Steinberg Hart operating as the architect of record. Facade materials will be high-quality, including grey granite stone, precast concrete panels, steel roofing, and glazed curtain-wall glass. The project takes inspiration from the city’s agricultural history, proposing 312 fruit trees across the various balconies.
Writing to YIMBY, Cheng shared the following statement explaining the inspiration for the tower:
The inspiration for our project, Orchard Residences, came from San Jose itself and the neighborhood it’s in. San Jose used to be the agricultural capital of California; it was full of orchards. Our façade came directly from that. We would like to bring the history of orchards back both as a historic recall as well as sustainable. The façade is made up of fruit trees that will shade the building, thus reducing air-conditioning loads, it will provide oxygen through photosynthesis, it will provide food (fruits). The other inspiration came from the existing mid-century restaurant on-site at the corner. The Sambo chain was part of the California mid-century architectural icon with their folded plate roof. The folded plate roof is a famous part of mid-century California residential architecture. We are replicating the restaurant on site, and the folded plate roof is recalled as the new roof on the building, thus giving it a unique skyline silhouette in a city of flat tops.
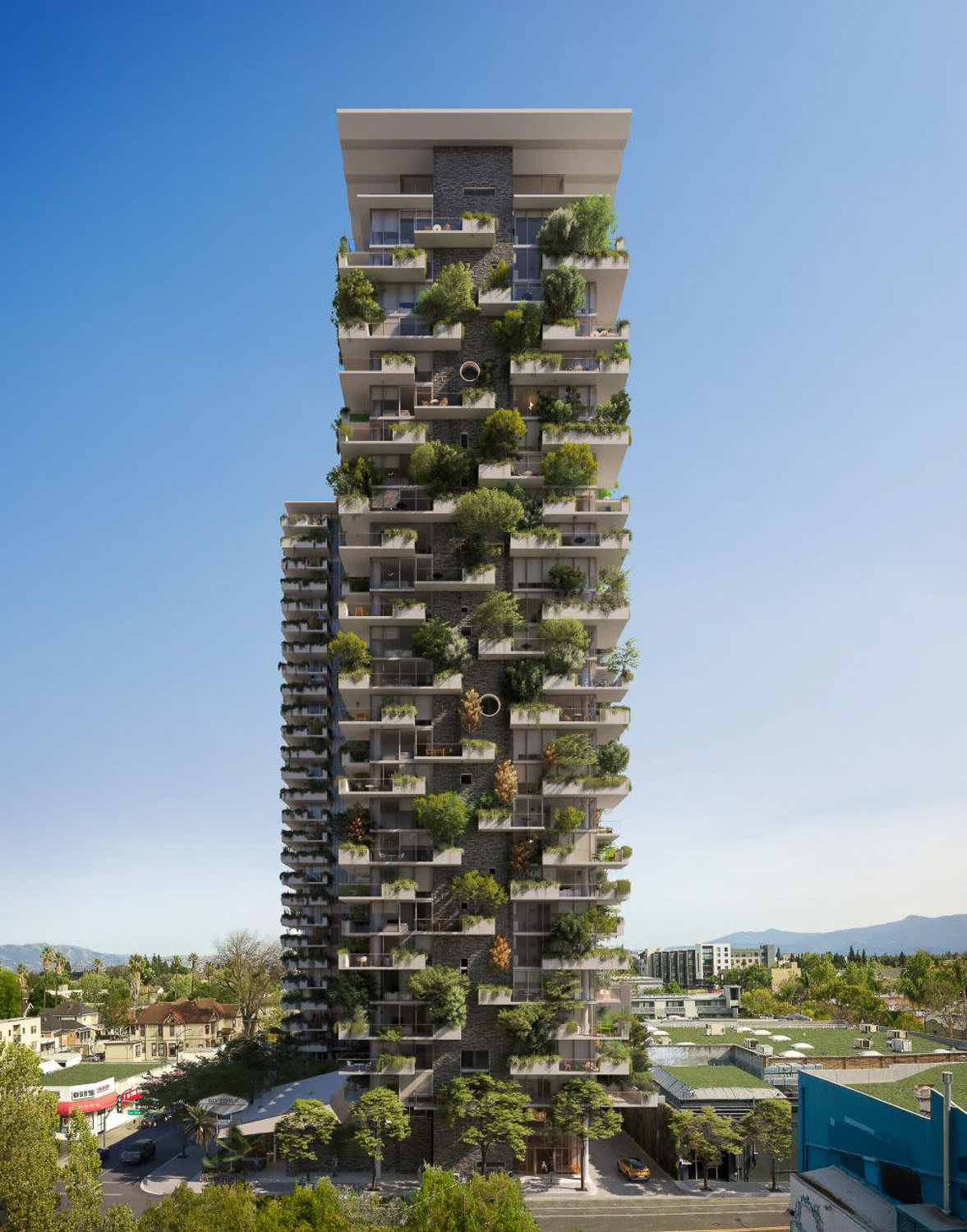
Orchard Residences establishing view, rendering by tandem for James K.M. Cheng Architects
The project is located directly across from Orchard Workspace, a two-tower commercial development within the same Westbank Campus masterplan designed by WRNS Studio. Both projects show similar design concepts inspired by the region’s agricultural history, with drought-resistant plants and fruit trees across the site balconies. The Workspace towers will include 1,152 fruit trees.
SWA Group is the landscape architect, Glotman Simpson is the structural engineer, Kier & Wright is the civil engineer, and Atelier Ten will be consulting on sustainable design.
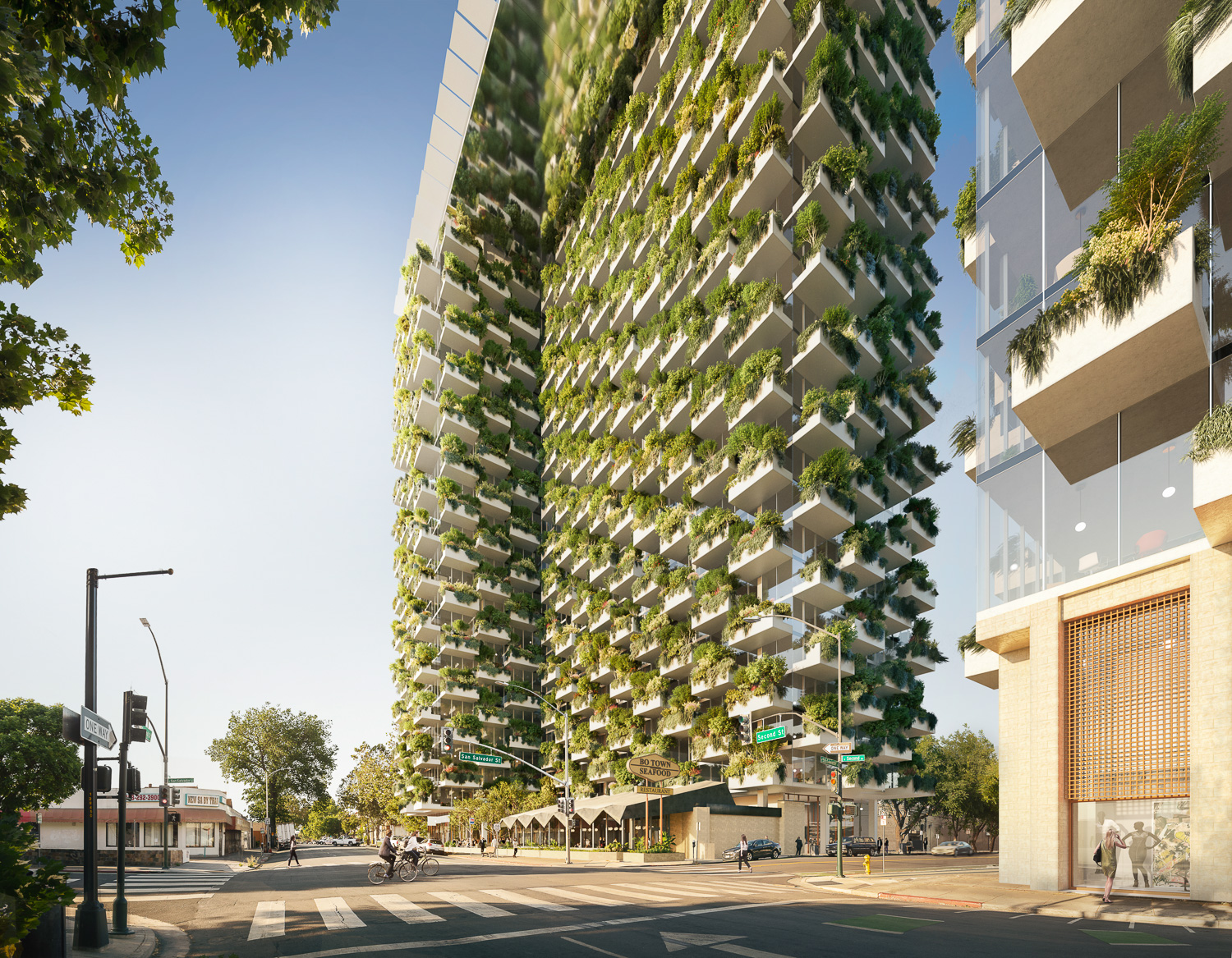
Orchard restaurant and residential tower at 409 South 2nd street, rendering by Hayes Davison courtesy Westbank
The existing vacant Bo Town restaurant building is shown to be preserved with the new proposal, while demolition is included for the two-story storage structure and surface parking. Construction is expected to last 33 months, from groundbreaking to completion. An estimated groundbreaking date has not yet been established. The project team has yet to respond to a request for comment.
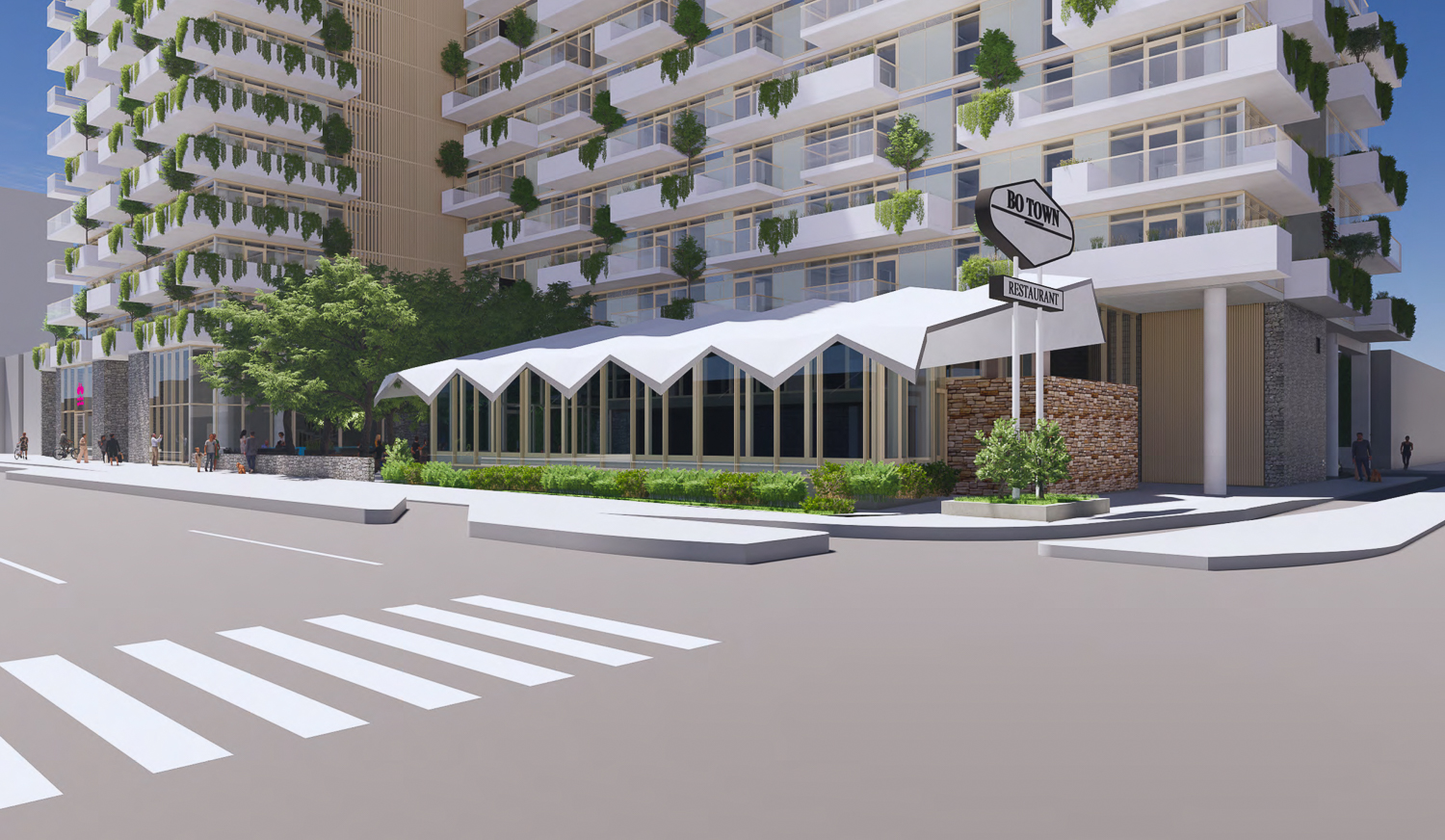
Orchard Residences street view of the preserved Bo Town structure, rendering by James K.M. Cheng Architects
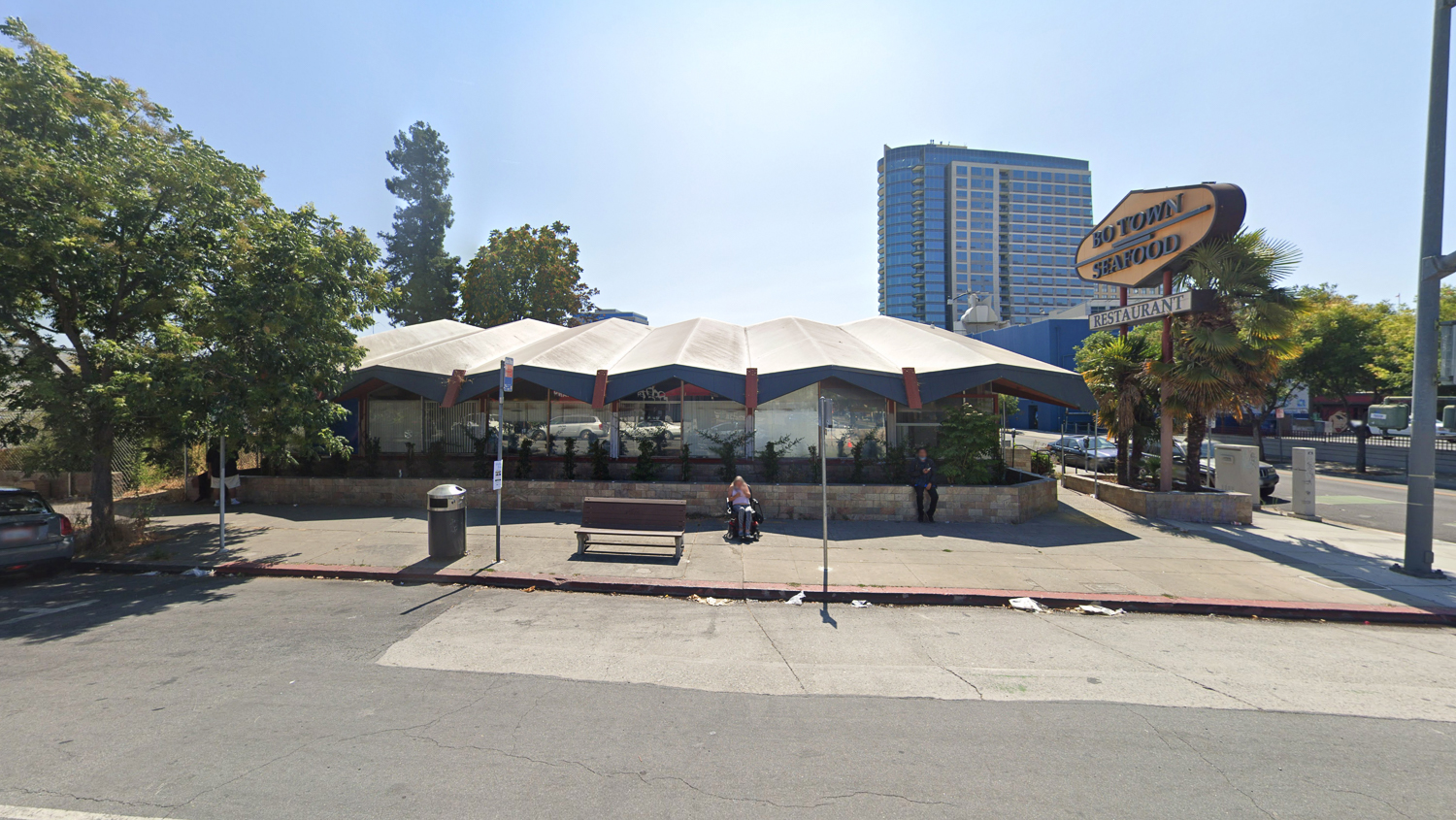
Bo Town Restaurant at 409 South Second Street, image via Google Street View
The meeting is scheduled to start today, October 26th, starting at 6:30 PM. For more information about how to attend and participate, visit the meeting agenda here. The project is expected to be up for final approval in the City Council by November 29th.
Subscribe to YIMBY’s daily e-mail
Follow YIMBYgram for real-time photo updates
Like YIMBY on Facebook
Follow YIMBY’s Twitter for the latest in YIMBYnews

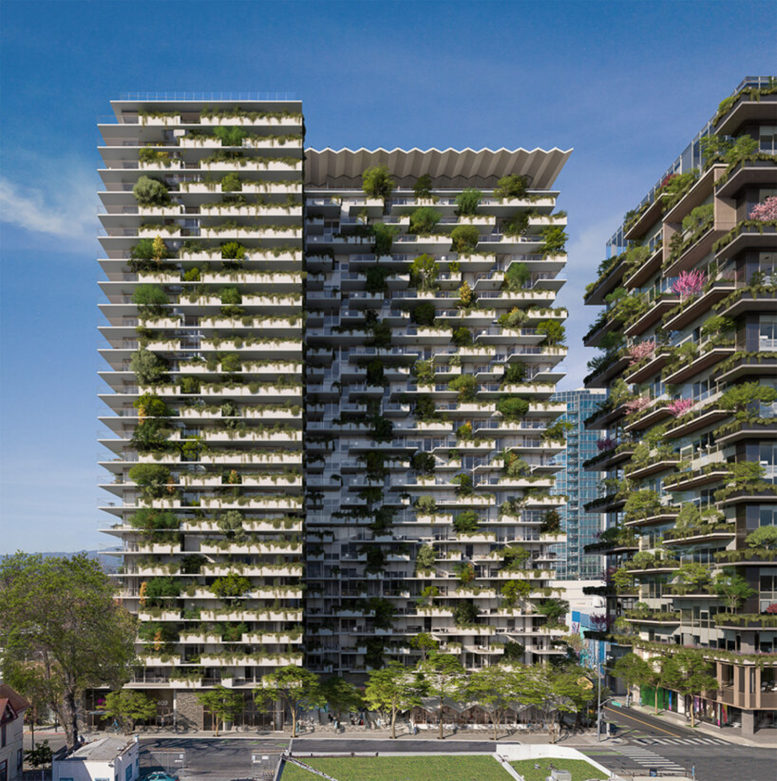




Great looking project – can’t wait for the added density and greenery. One question, are we worried about apples dropping from 290 ft?
That’s a legit good question about the apples!
I love the design, but wonder about the issue of adding more water-thirsty trees to a very water-thirsty area…