Filed in 2018, plans by Onni Group and IBI Group proposed a 638-foot tall apartment tower and a 16-story office building that would launch Emeryville, a dense city between Berkeley and Oakland, into the Bay Area’s skyline. Eventually, plans for the tower were withdrawn in 2020. Now, a new developer expects to build at 5801-5861 Christie Avenue, but with a significantly reduced profile.
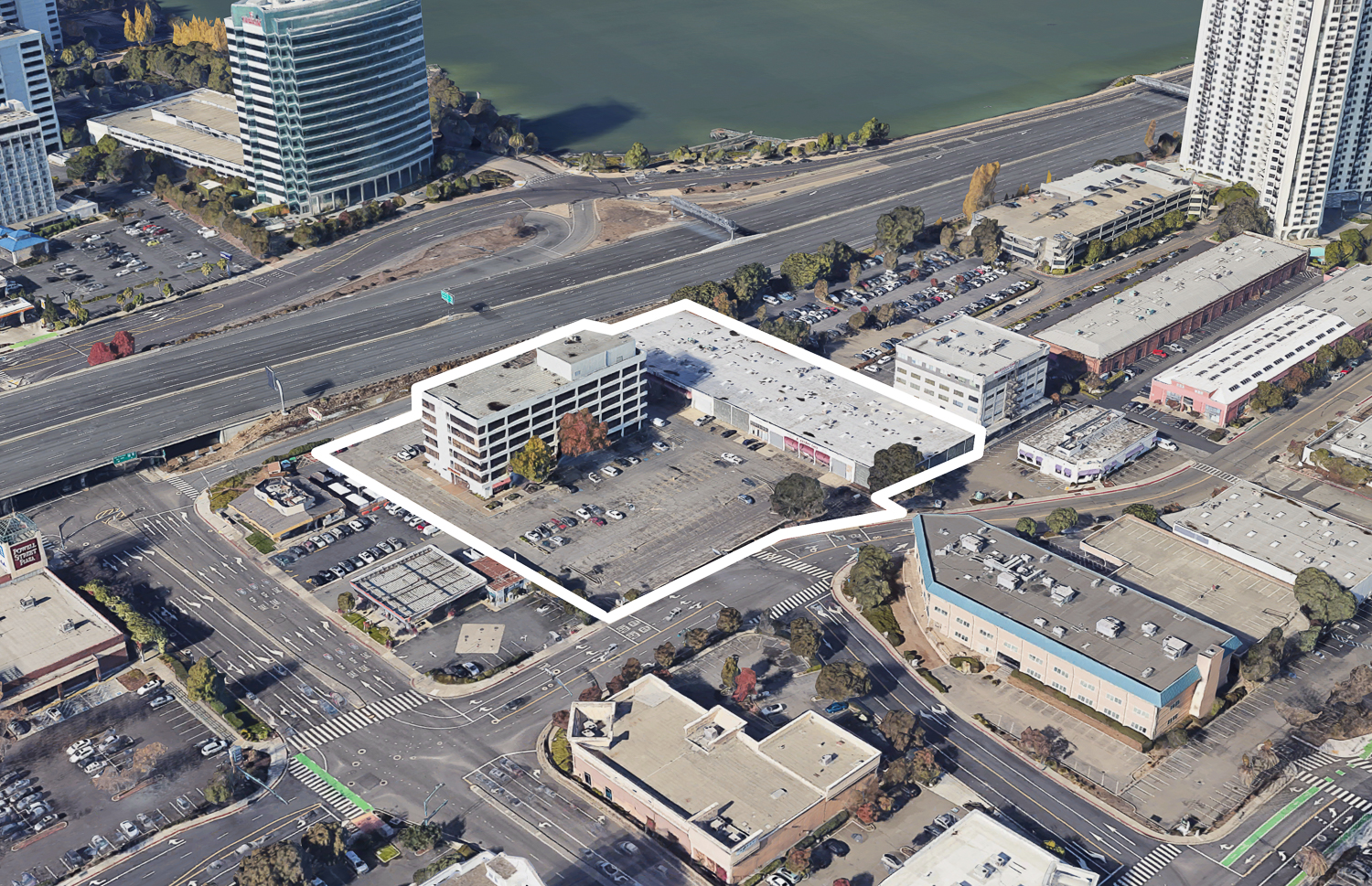
5801-5861 Christie Avenue, image via Google Satellite
By the Summer of 2020, Onni Group’s application expired. Oxford Properties purchased the property in August of 2021 for $31 million. At the time, Oxford told Sarah Klearman of the San Francisco Business times that there were no plans for the site. Now, such plans exist.
A study session has been scheduled for January 27th, starting at 6:30 PM. The plans in review will build a 123-foot tall residential building with 98 new homes, a 230-foot commercial tower spanning 464,000 square feet and 13 floors, and a 100-foot tall parking garage with the capacity for 748 vehicles. Accompanying the structures will be a half-acre public park, fronting Christie Avenue.
All existing buildings on the 3.76-acre property will be demolished.
Information about the City of Emeryville Planning Commission meeting and how to participate can be found here. The public event starts on Thursday, January 27th at 6:30 PM. The study session for the Christie Avenue mixed-use project is item 9.3.
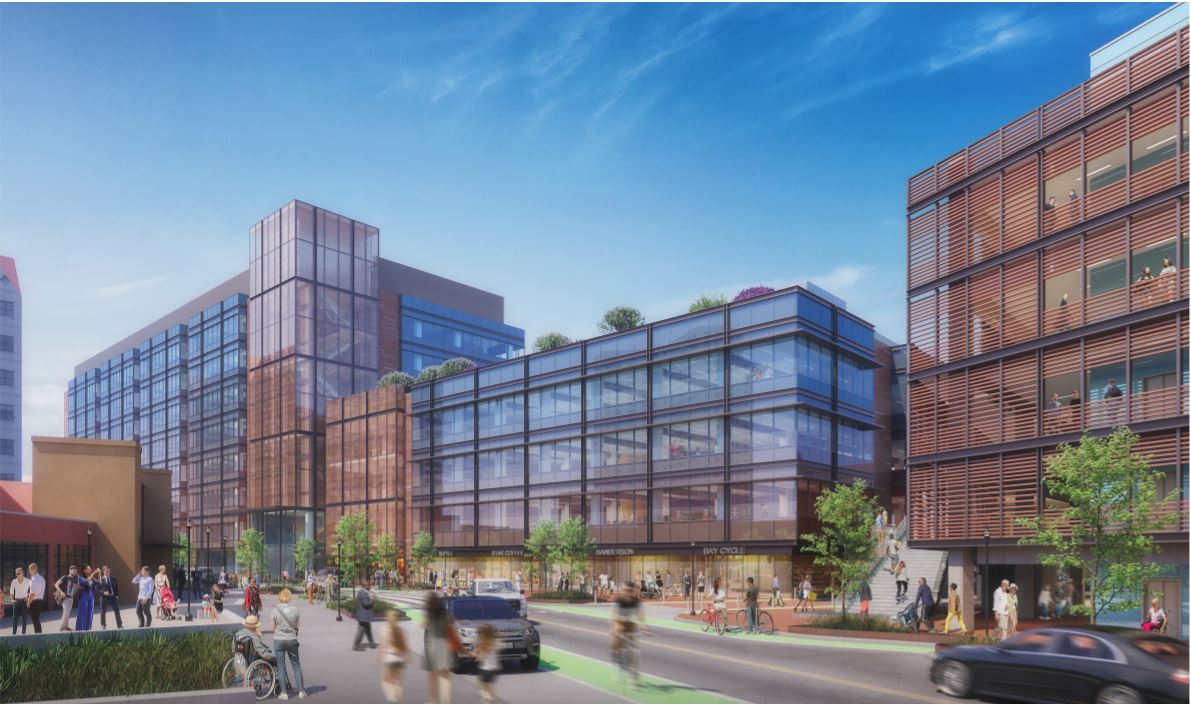
Emeryville Marketplace Facade via via Heller Manus Architects
In January of 2021, Oxford purchased Emeryville Public Market with City Center Realty Partners for $120 million. Emeryville Public Market, located at 5959 Shellmound Street, is less than half a mile away from the proposed tower site. The sale includes, according to Oxford, “36,000 square feet of ground floor first generation lab space, the popular food hall, and approximately 60,000 square feet of current office and retail space identified for conversion to lab space. The deal also features land parcels that have the potential to be developed to add new purpose-built lab product in a market that currently features almost zero availability for lab space.”
Withdrawn Onni Group Tower Plans
While plans for the Onni Group tower are defunct, we never got a chance to write about it for SFYIMBY. Plans were already withdrawn when we launched in mid-September of 2020, and of course, it is not a part of the SFYIMBY Tallest of the Bay Area Countdown in 2021. So, we will take this opportunity to highlight what was once planned.
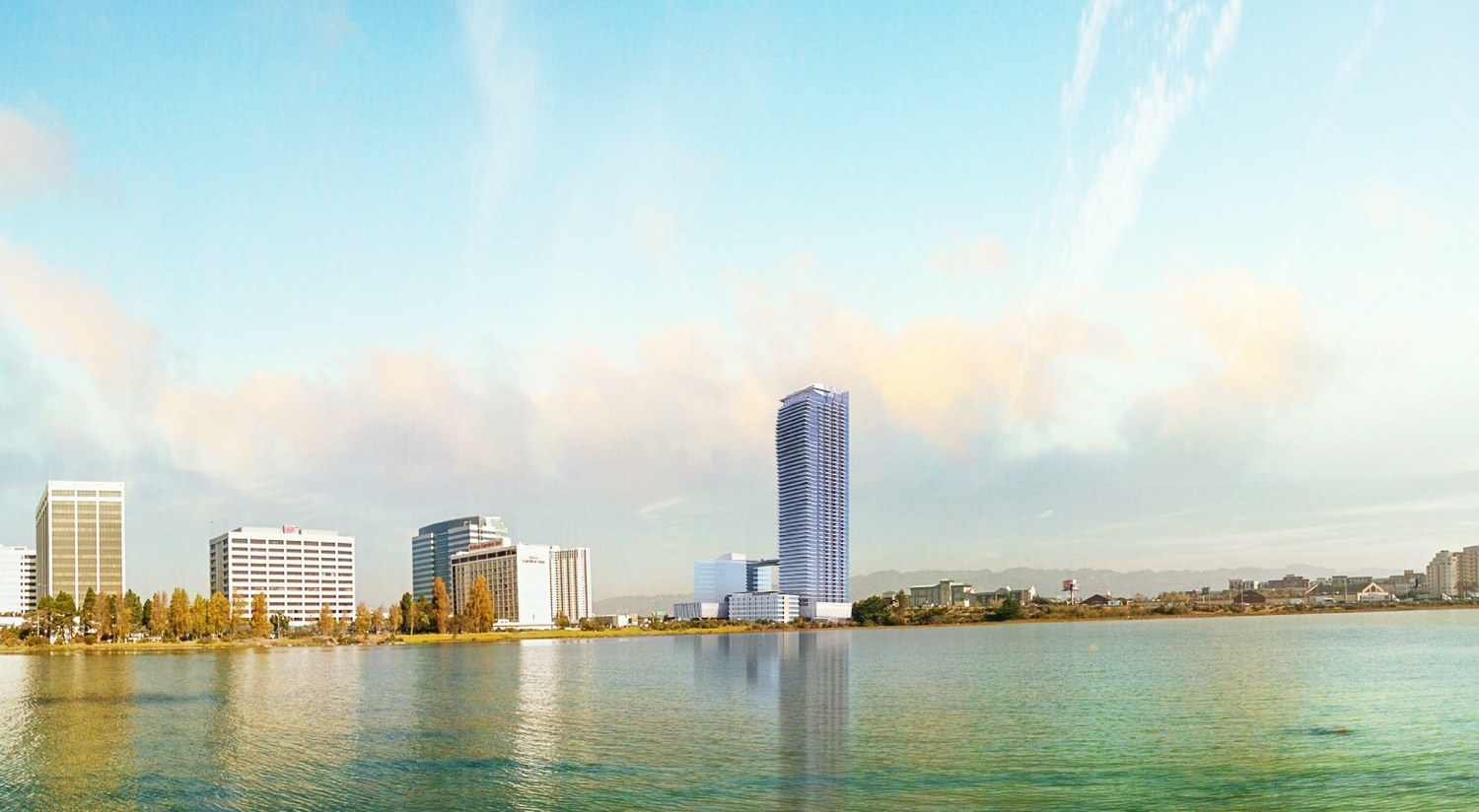
Withdrawn plans, 5801-5861 Christie Avenue seen from across the Bay, rendering by IBI Group
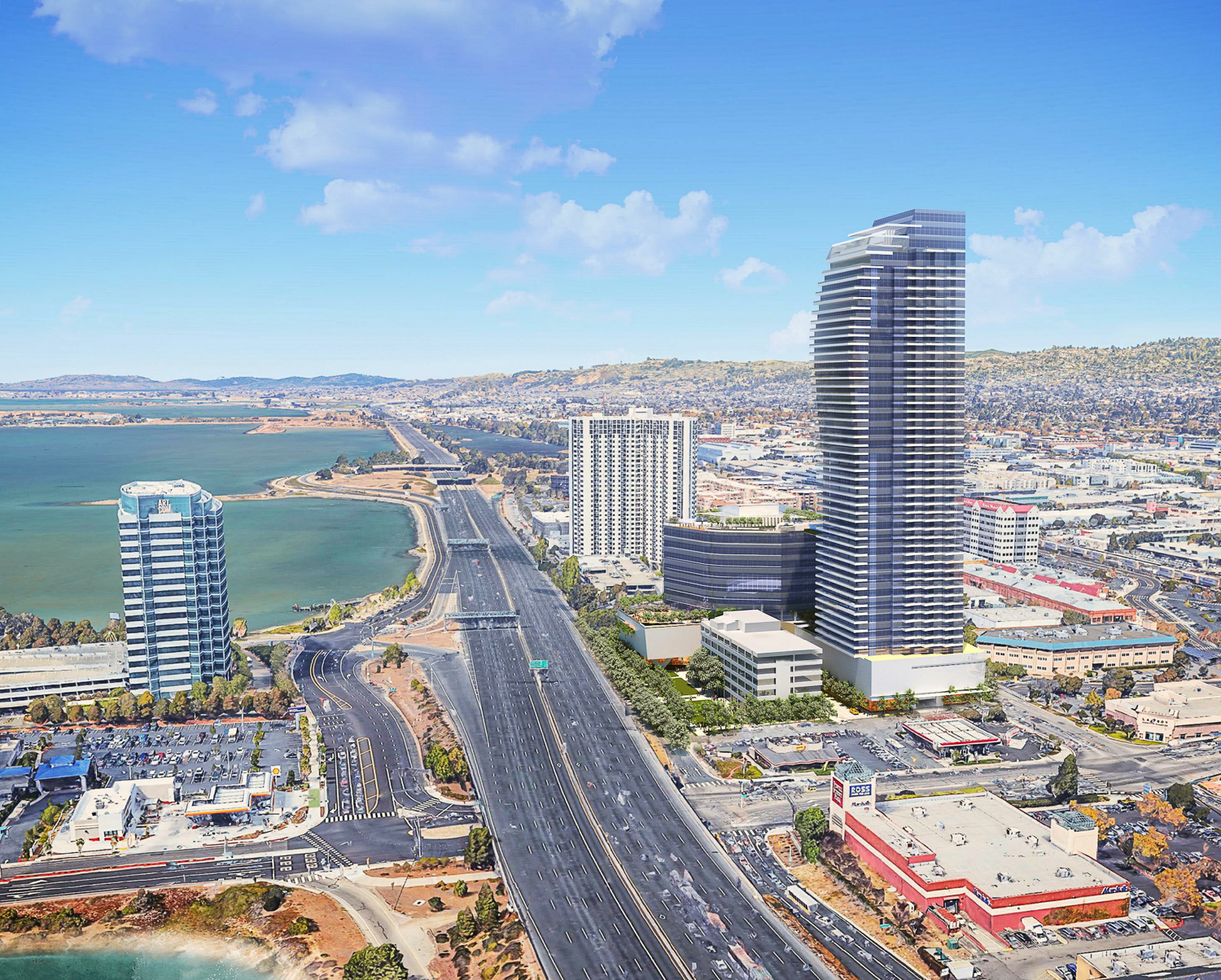
Withdrawn plans, 5801-5861 Christie Avenue overlooking I-580, rendering by IBI Group
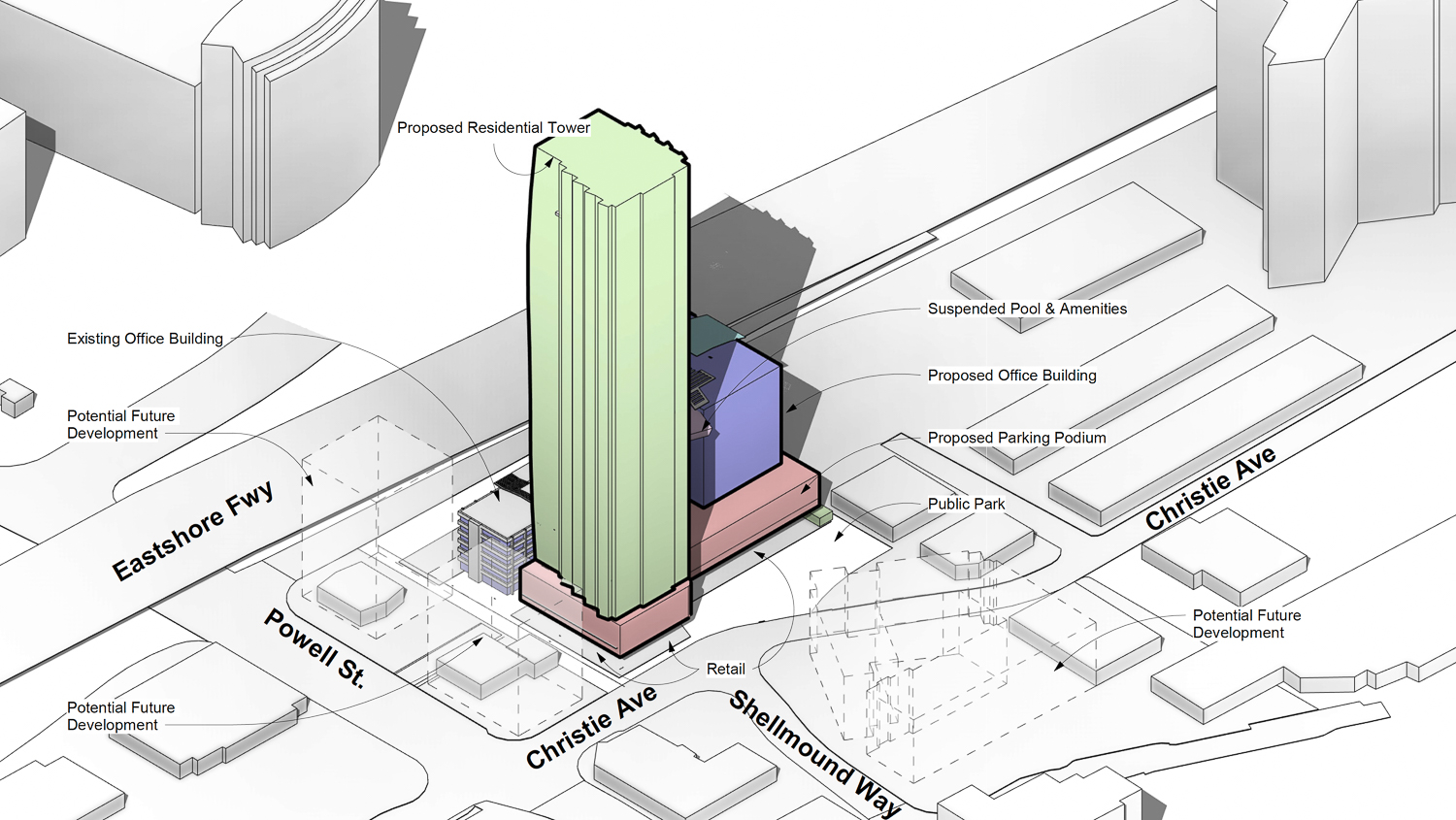
Withdrawn plans for 5801-5861 Christie Avenue massing, rendering by IBI Group
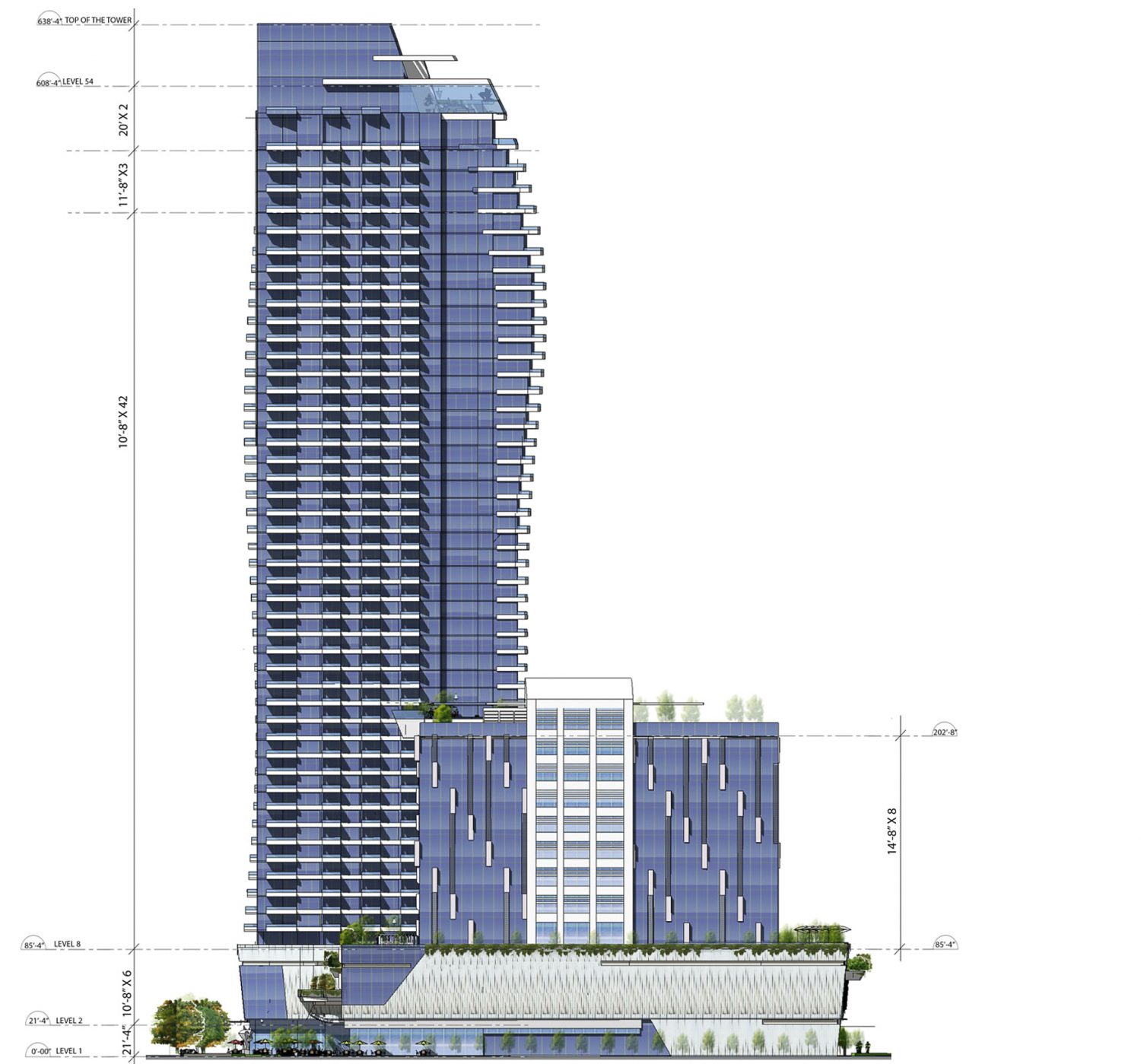
Withdrawn plans for 5801-5861 Christie Avenue facade elevation, rendering by IBI Group
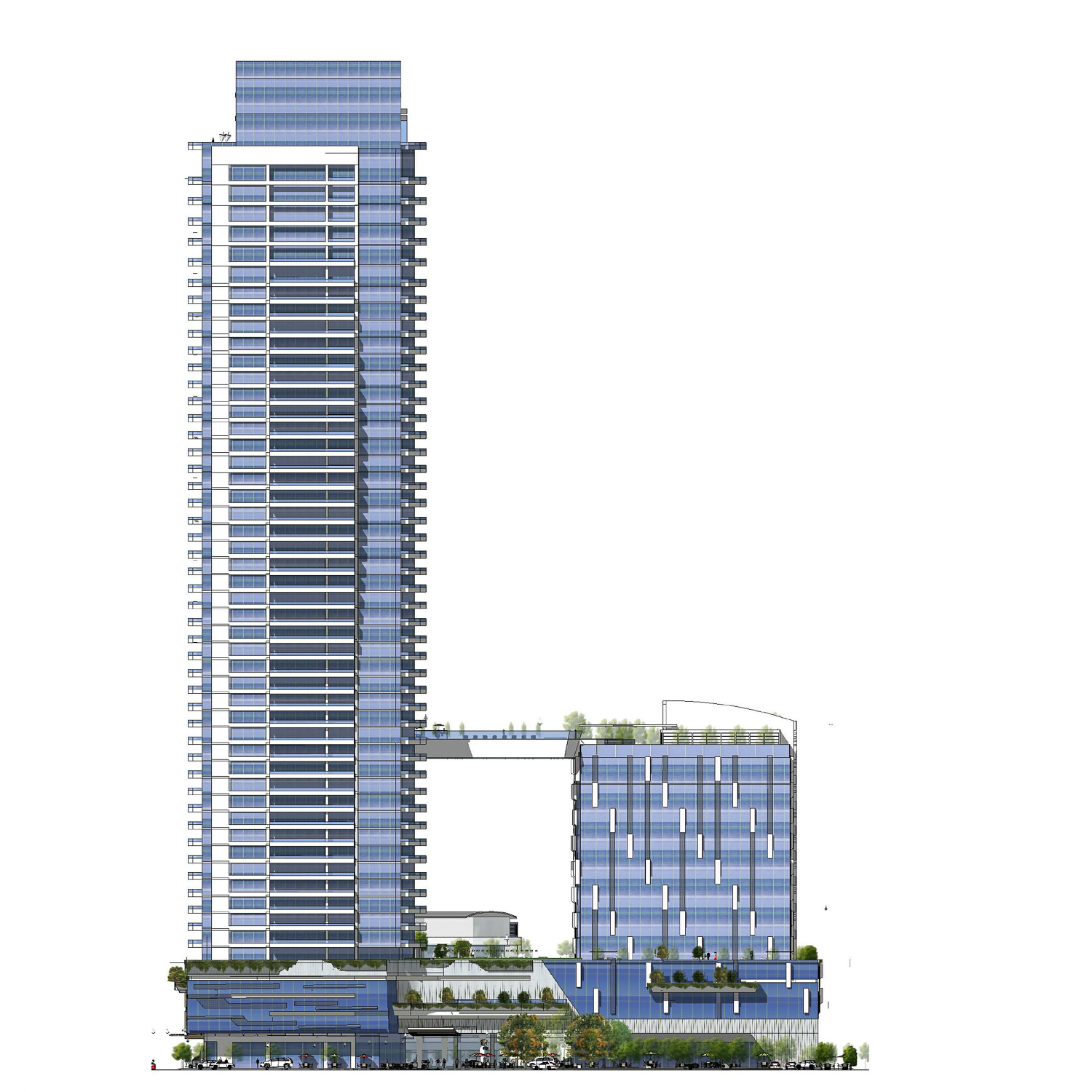
Withdrawn plans for 5801-5861 Christie Avenue east elevation, design by IBI Group
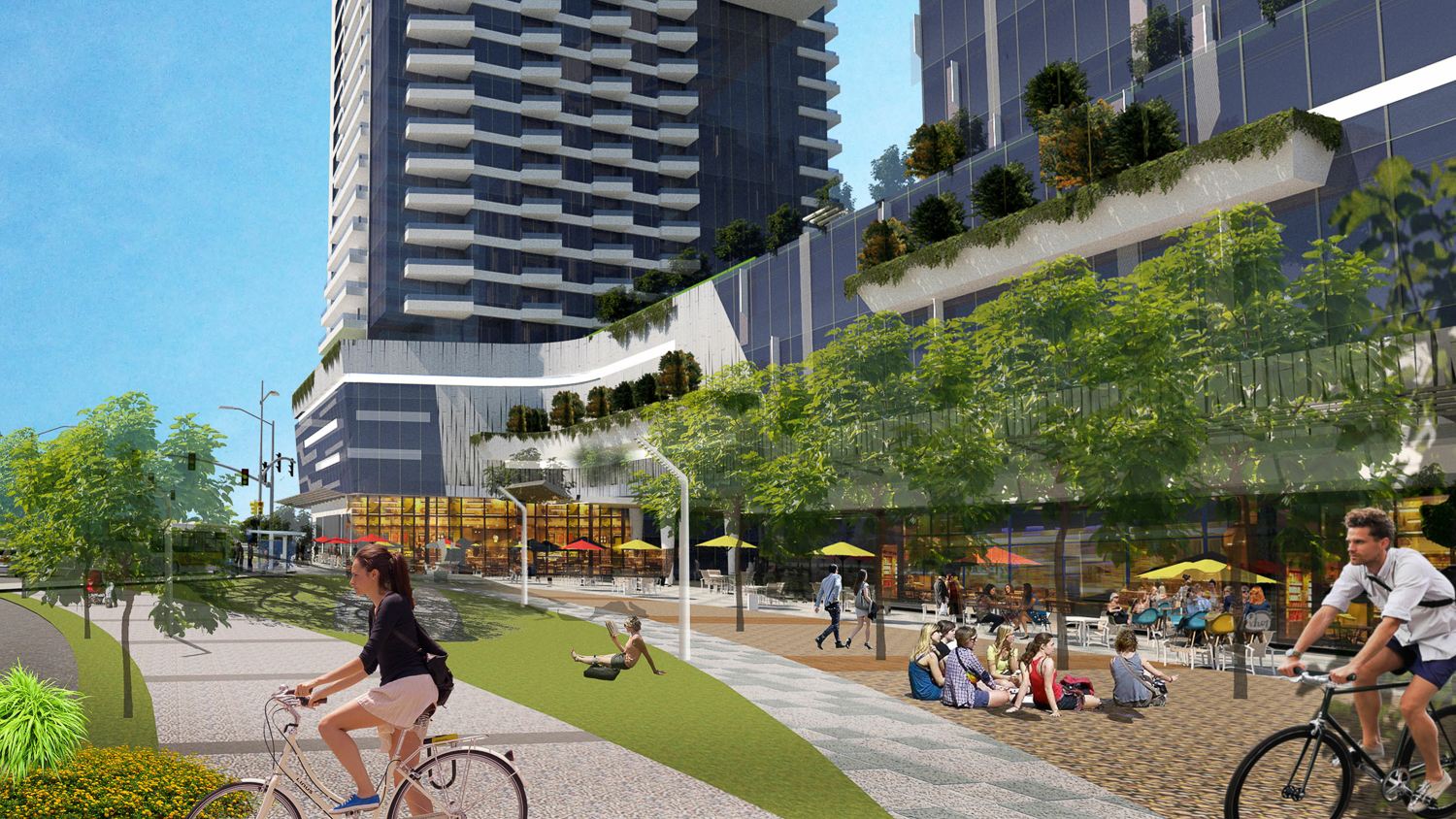
Withdrawn plans, 5801-5861 Christie Avenue site activity, rendering by IBI Group
Onni Group is a Vancouver-based developer founded in 1965. The firm has invested in several properties across the United States, starting in 2010, and eventually becoming one of the largest developers in the Bay Area, according to The Real Deal.
The mixed-use development would have built 982,240 square feet of building area, excluding parking and loading area. Of that, there would have been 636,830 square feet for residential use, 238,000 square feet of new office space, 20,000 square feet for ground-floor retail, and 87,410 square feet within the preserved office building on-site. 638 apartments would be built, with 126 studios, 332 one-bedrooms, 125 two-bedrooms, and 55 three-bedrooms. Parking would have been included as well for 1,105 vehicles.
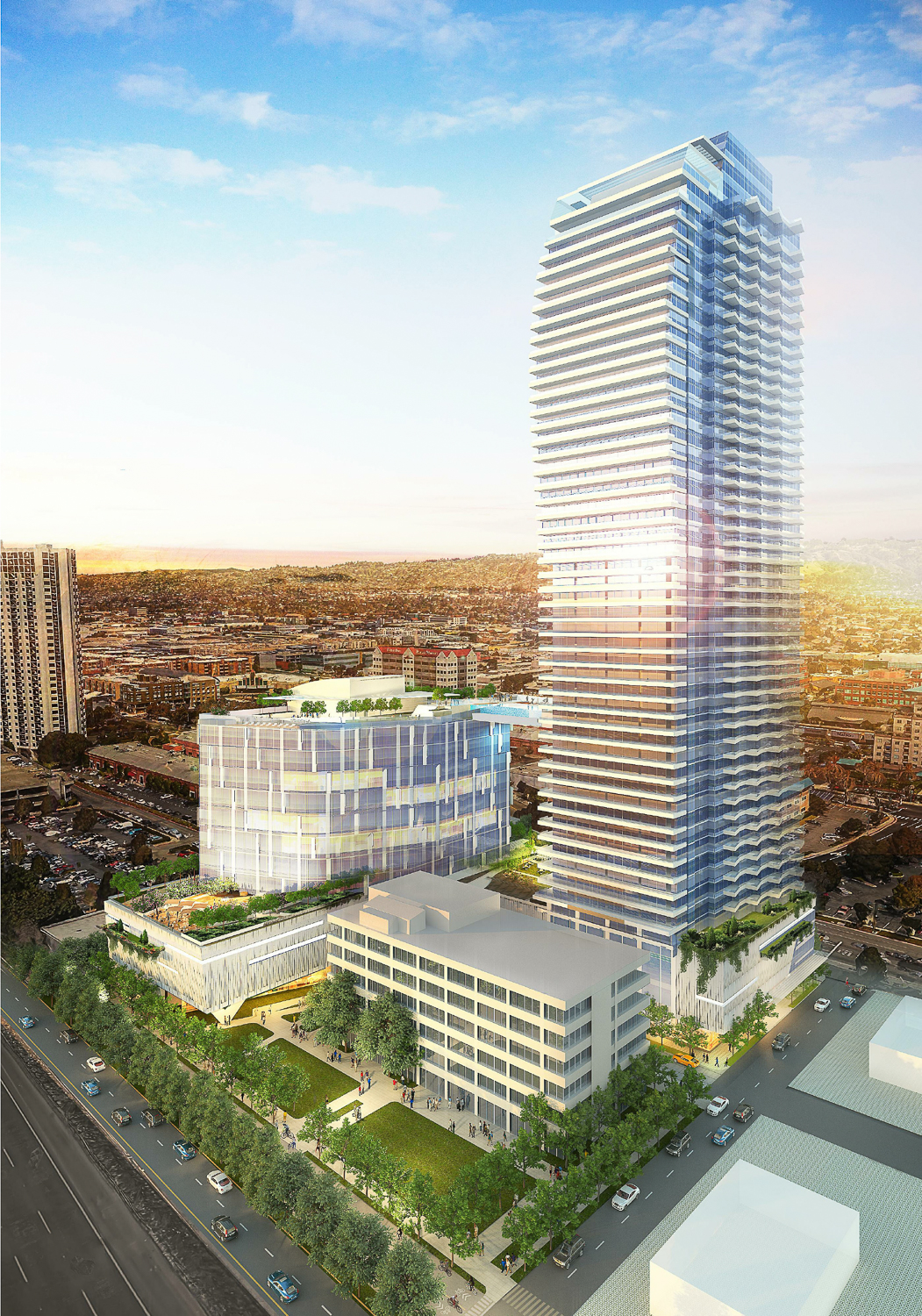
Withdrawn plans, 5801-5861 Christie Avenue tower aerial view, rendering by IBI Group
The design by IBI Group, though constrained by budget, was evoking waves, interplaying rhythm with the overall massing, the residential terraces, and fins along the office tower. As the firm wrote, “the architectural design takes its inspiration from the San Francisco Bay, taking a small step away from the convention box form of many of the industrial buildings in the area, the tower reflects a subtle wave form.” Inspiration shows a balance made between rational industrial buildings and organic geometric forms in towers across the world.
Plans by Onni Group included retaining the existing office building, the Bay Bridge Office Plaza, built in the 1960s.
Subscribe to YIMBY’s daily e-mail
Follow YIMBYgram for real-time photo updates
Like YIMBY on Facebook
Follow YIMBY’s Twitter for the latest in YIMBYnews

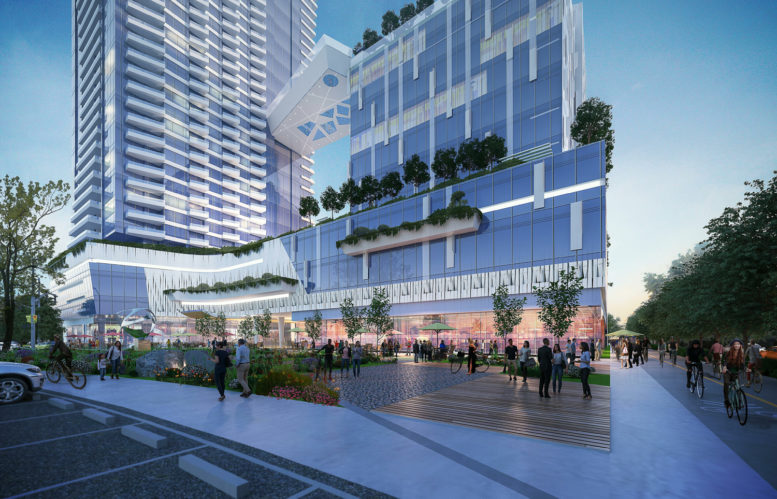




I hope they change their mind and build some taller buildings.
Lots of bike parking as they will be stolen as soon as they are parked.
The renderings are beautiful, but the entire concept does not fit the aesthetic of Emeryville. Additionally, considering this is earthquake country and the historical nature of the area (cypress structure, all bay area natives will remember it) that is just a disaster waiting to happen; especially being so close to the MacArthur Maze.