A recent planning application has shown activity for the mixed-use India Basin masterplan around 700 Innes Avenue in Bayview/Hunters Point, San Francisco. The Phase planning application has been submitted for review, stating that the multi-phase project will provide up to 1,575 new residential units, 209,100 square feet of commercial/retail space, 24.5 acres of open space, and parking for 1,800 vehicles and 1,575 bicycles. India Basin is a joint development between BUILD and the San Francisco Recreation and Parks Department.
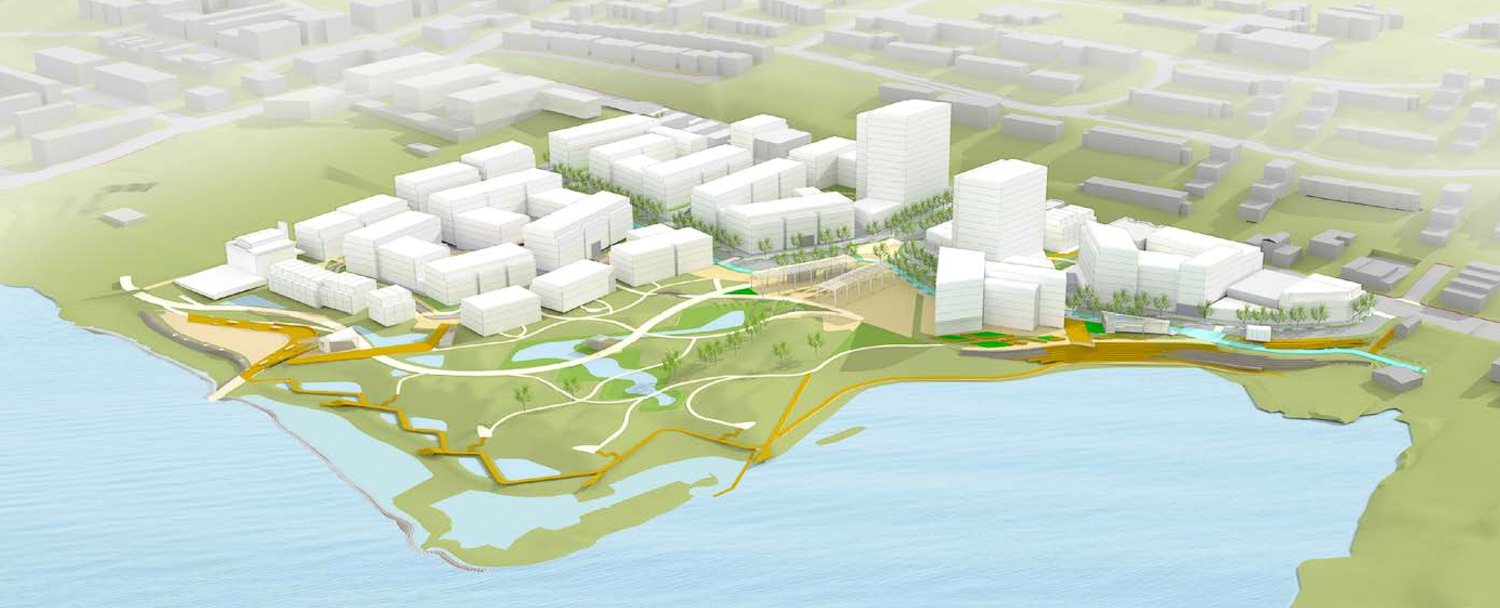
View of massing for India Basin, illustration by Square One Productions circa 2017
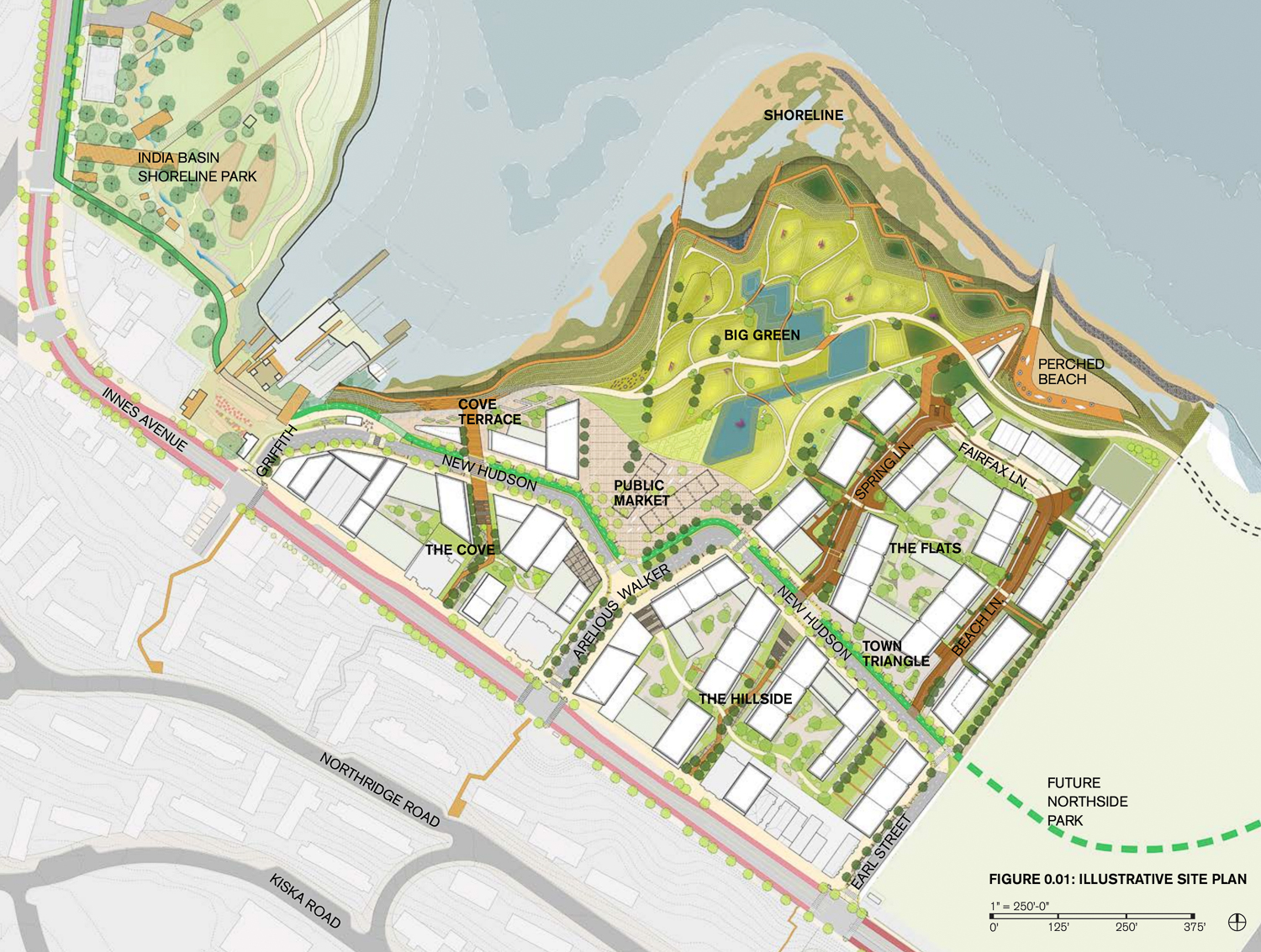
India Basin site map, development by BUILD and the RPD
The entire project is expected to develop over three and a half million square feet, of which over a million square feet will be publicly accessible open parks. A quarter of all houses, or around 394 units, will be subsidized to be affordable for the San Francisco housing market. Buildings will vary between two and fourteen stories tall, with a maximum height around 160 feet above street level.
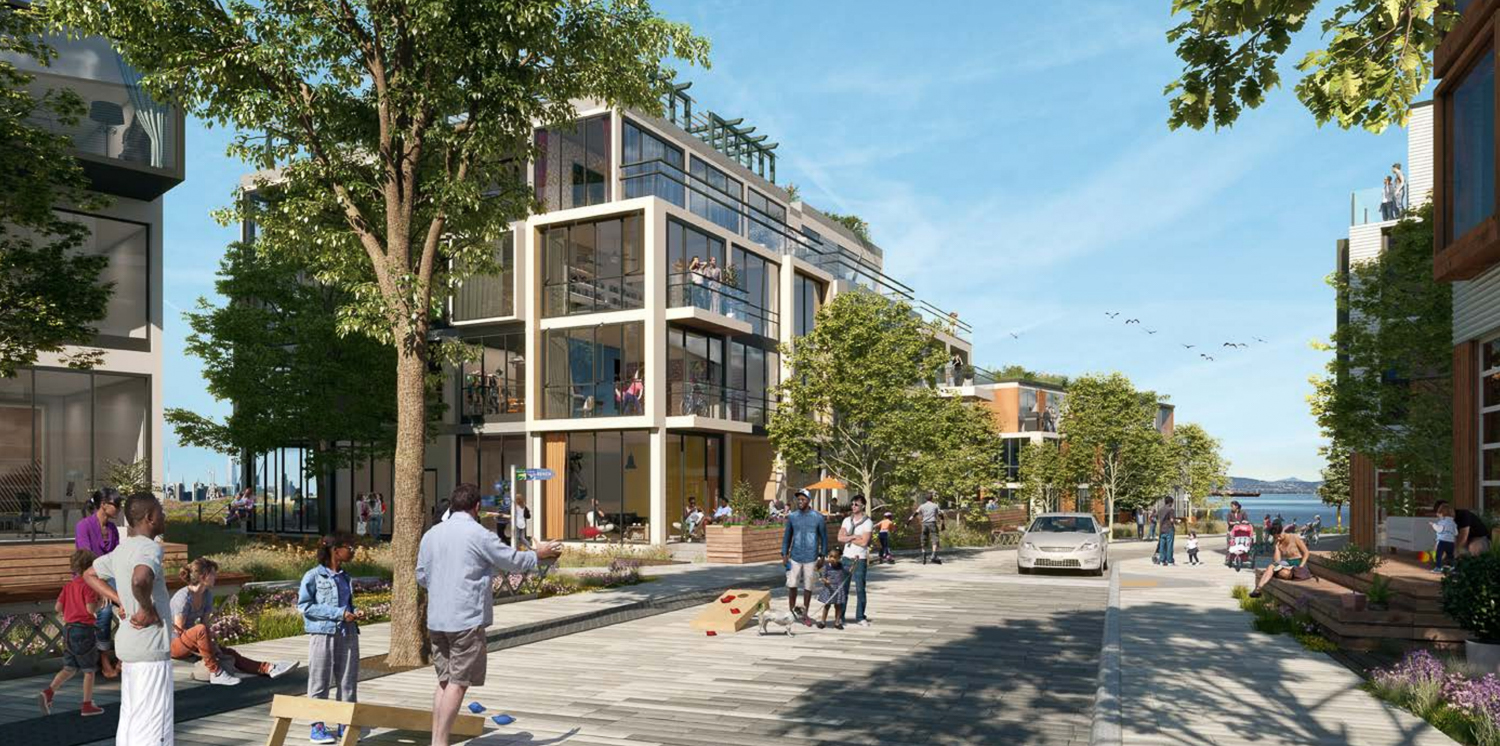
India Basin human-scale village site, rendering by Steelblue
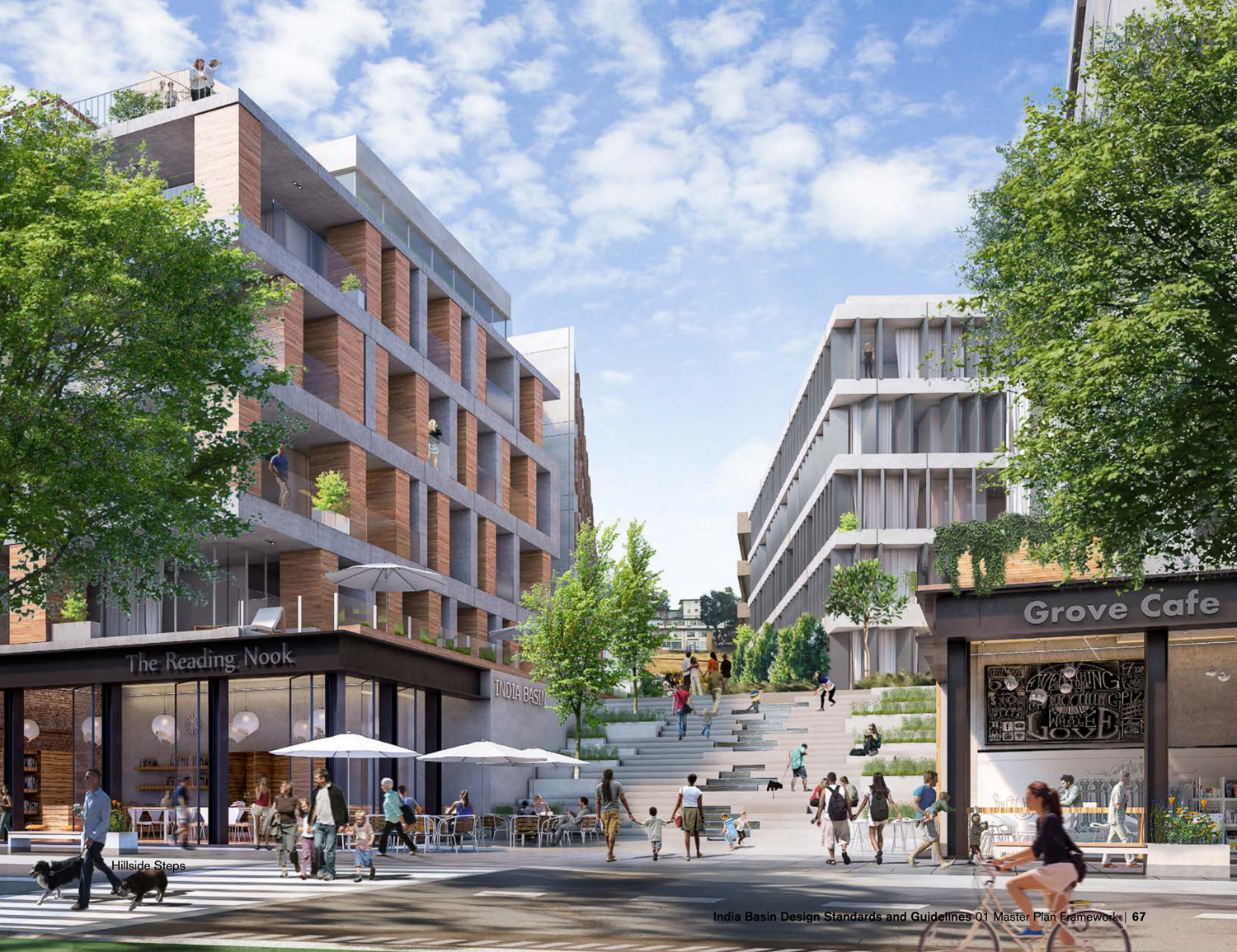
India Basin central pedestrian throughway viewed from the vehicle road, rendering by Steelblue
BUILD and RPD have approached the project with the ambition to create a ‘complete neighborhood’ with space for public life, human-scale architecture, embracing the natural environment of the site through a wind-conscious street plan, all to be aided by a long-term community management trust.
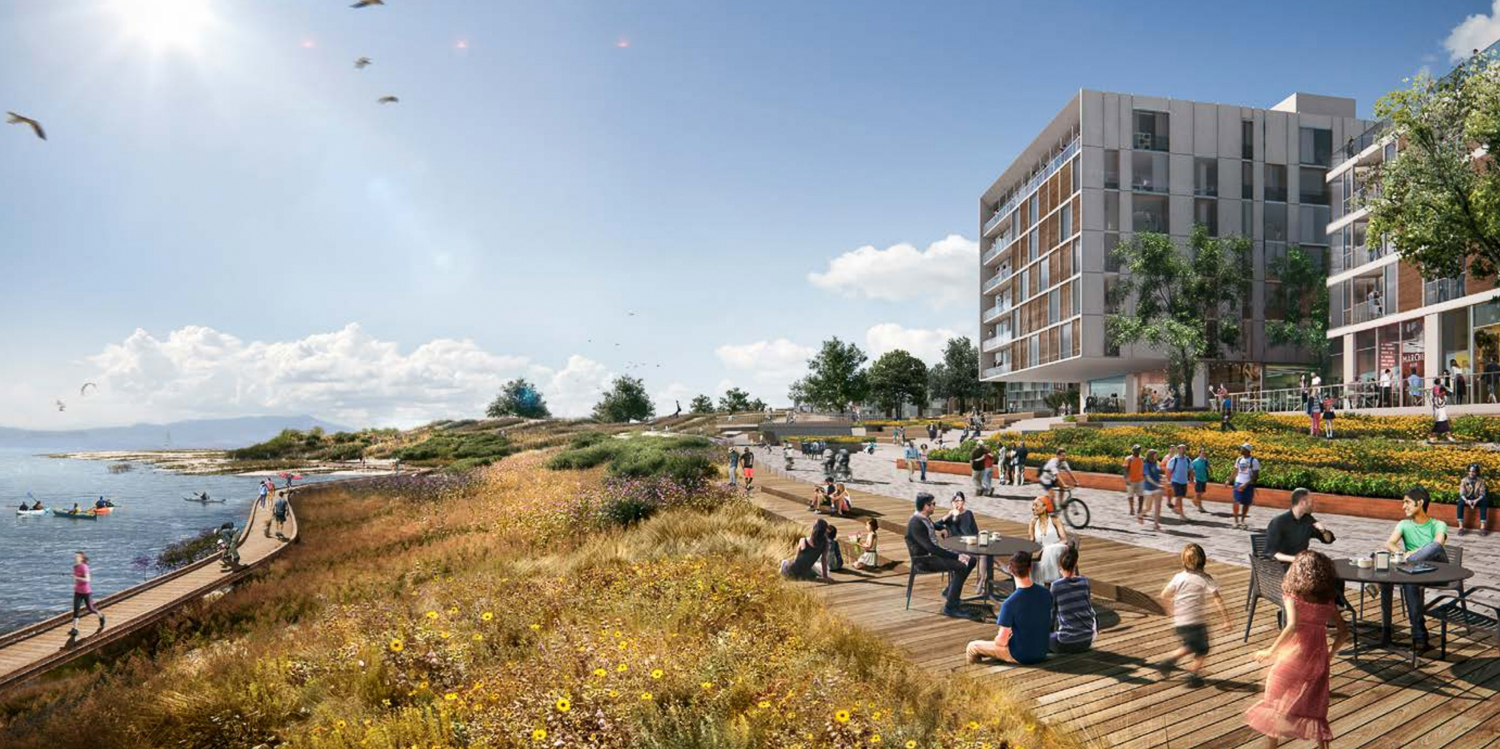
India Basin shoreline, rendering by Steelblue
The design planning document summarizes the project’s vision, declaring that “the India Basin project reimagines urbanity as integral with ecology to create a connected, complete and human-scale, urban village that contributes to the surrounding community.”
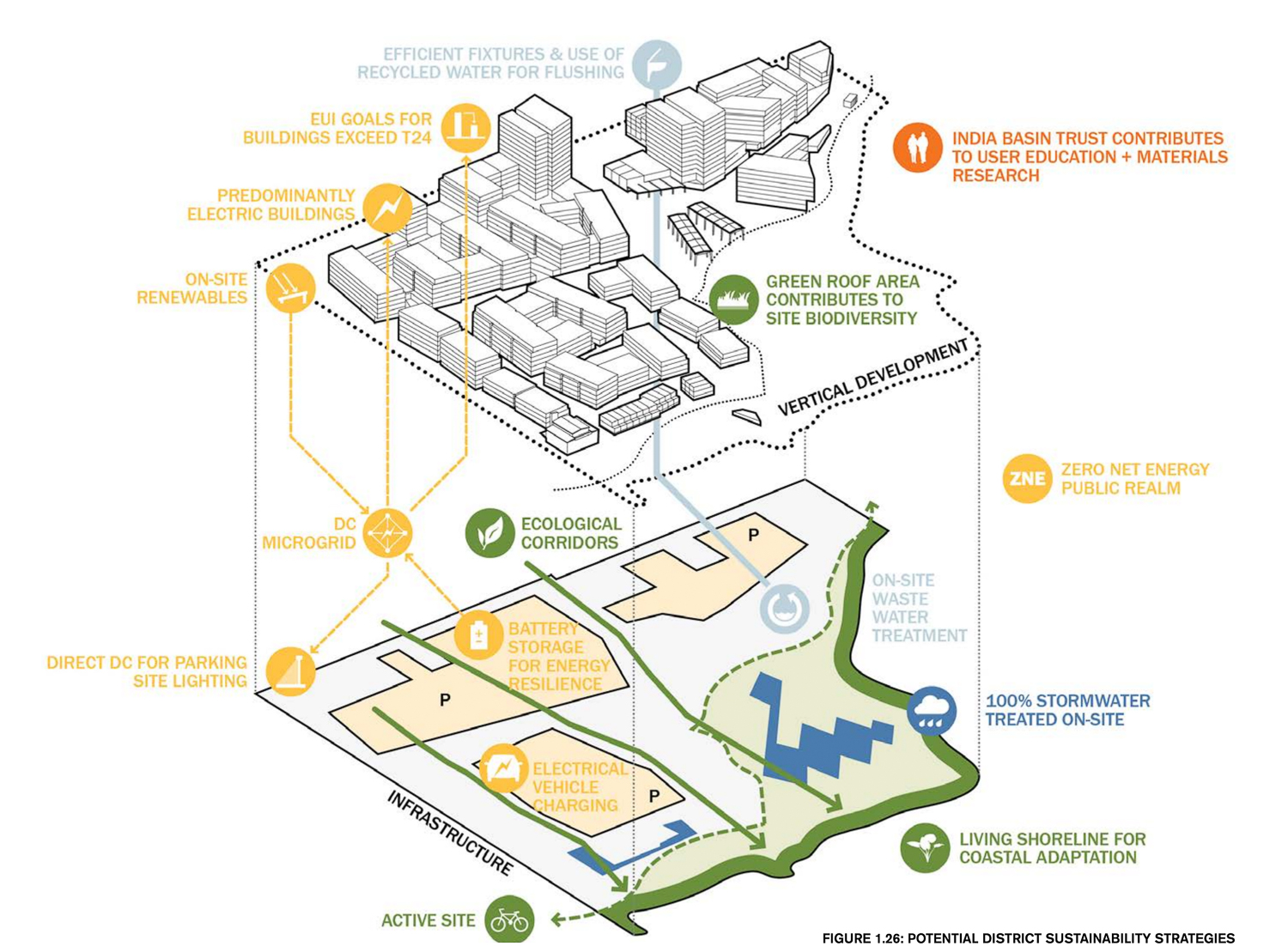
India Basin environmental functions illustrated via EIR
Residential units will vary with park-linked apartments and townhomes.
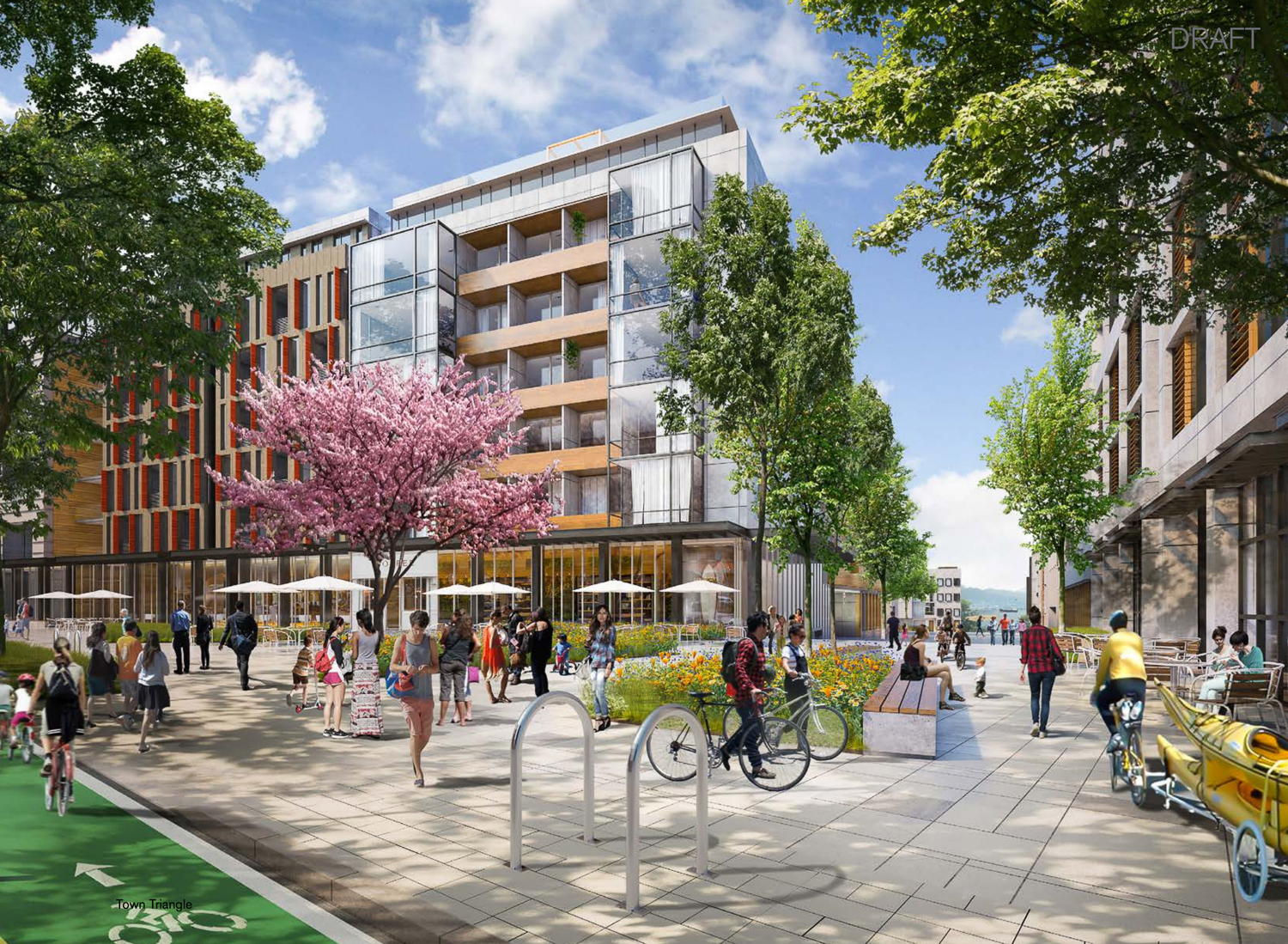
India Basin building, rendering by Steelblue
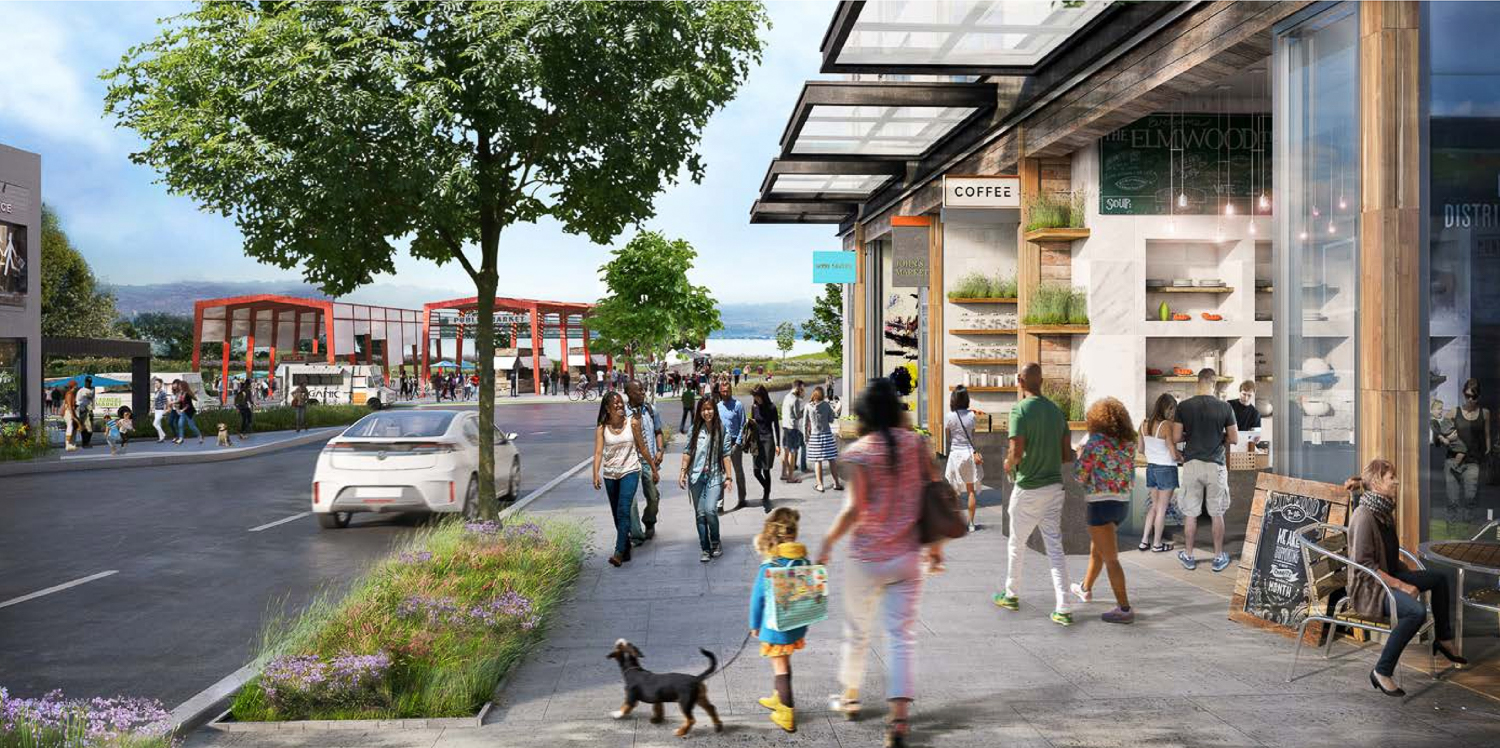
India Basin retail with public market structures in the background, rendering by Steelblue
Skidmore Owings & Merrill is responsible for the master planning in collaboration with Bionic Landscape Architects and Gehl Studios. Construction is expected to last between five to fifteen years, depending on market conditions. BUILD has received the entitlement for the development.
Subscribe to YIMBY’s daily e-mail
Follow YIMBYgram for real-time photo updates
Like YIMBY on Facebook
Follow YIMBY’s Twitter for the latest in YIMBYnews

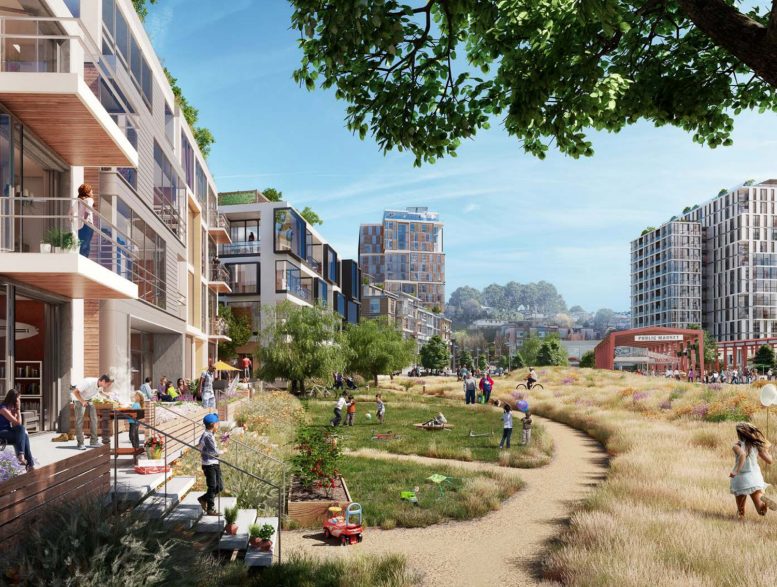




Be the first to comment on "India Basin Development Activity in San Francisco Planning Department"