The new ZEISS office center at 5300 Central Parkway in Dublin, Alameda County, is now complete. Named the ZEISS Innovation Center, the three-story office building will centralize the firm’s previous footprint split between Dublin and Pleasanton with purpose-built facilities for the company’s evolving needs. The project architect at Gensler spoke with SFYIMBY about the building and design inspiration.
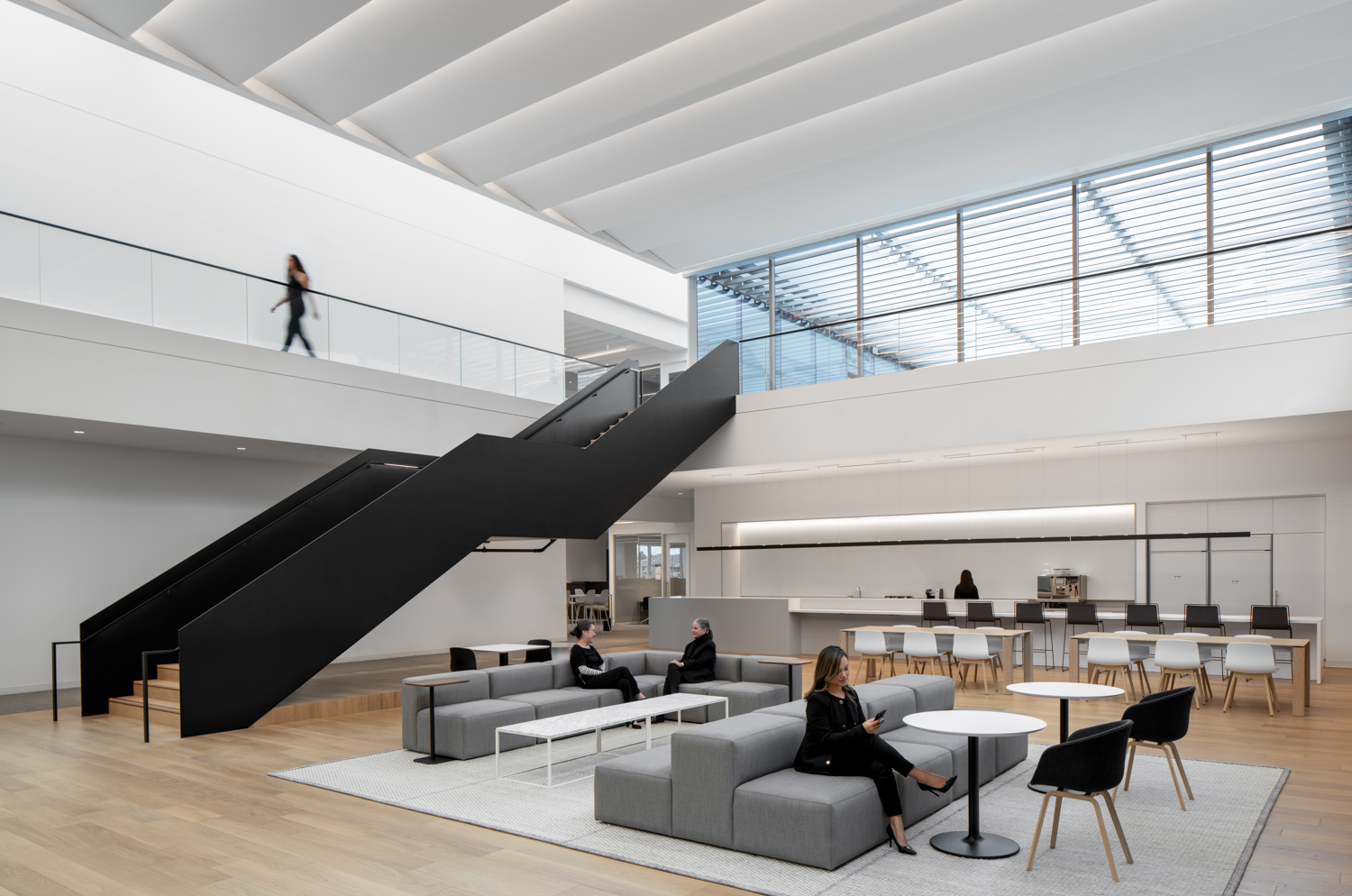
ZEISS Innovation Center interior, image by Jason O’Rear courtesy Gensler
Plans for the new office building started in 2016, with groundbreaking by 2018. The $180 million new center yields 208,650 square feet with a capacity for up to 700 workspaces. The new center will function as the R&D, production, sales, and customer service site for the company’s regional activity. “The new ZEISS Innovation Center harnesses our technological, research and customer services strengths in one of the world’s premier technology innovation locations,” said Dr. Christian Müller, Chief Financial Officer of the ZEISS Group, in a press release.
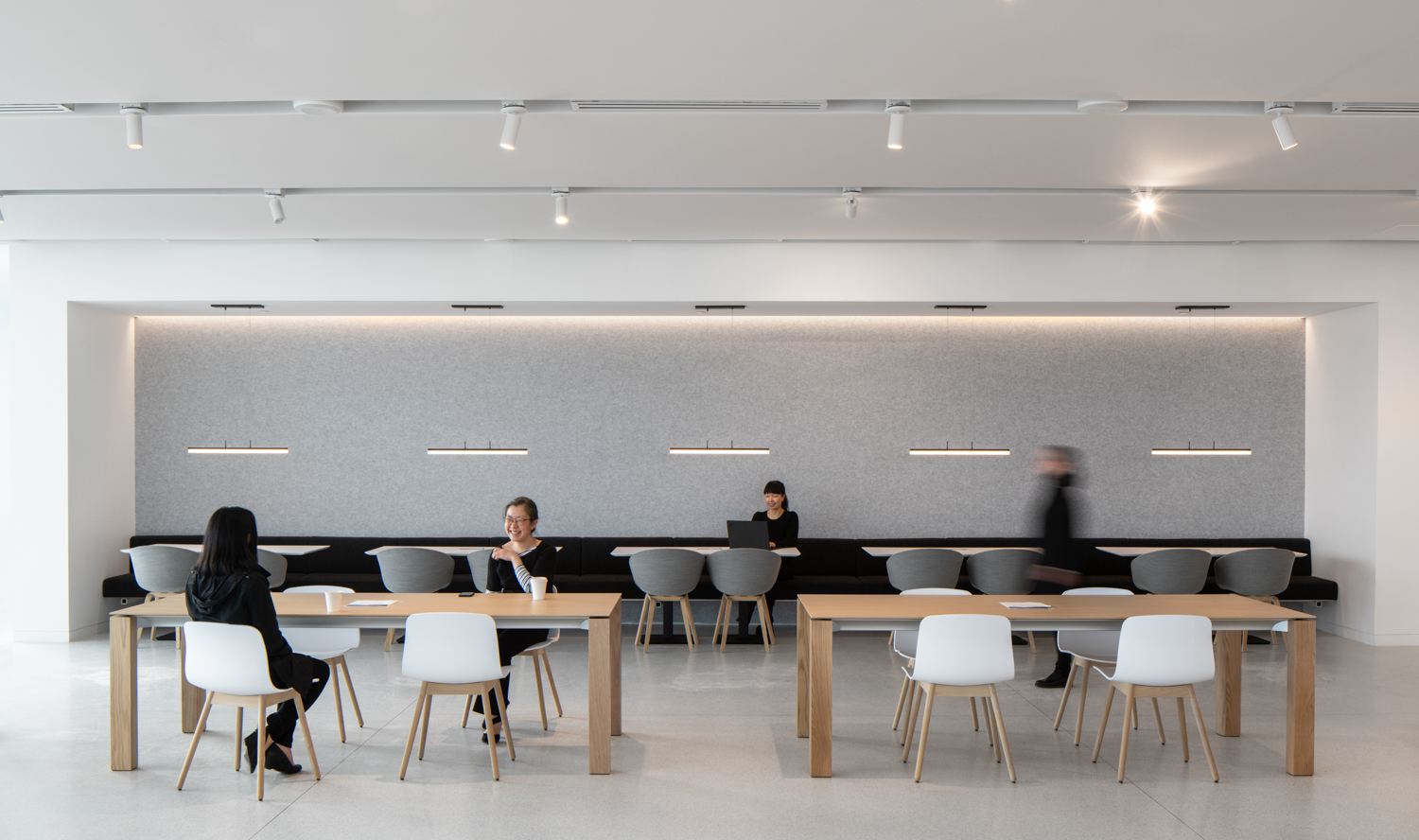
ZEISS Innovation Center interior, image by Jason O’Rear courtesy Gensler
SFYIMBY spoke with Ben Tranel, a principal architect in Gensler’s San Francisco offices with experience working on, among other projects, the NVIDIA offices in Santa Clara, LinkedIn Tower in San Francisco, and the Shanghai Tower in China.
Introducing the design, Tranel started by saying, “One of the drivers for a company like Zeiss, where there’s that kind of innovation and research-based work, is that they’re always looking for ways to accelerate the pace of innovation. The proximity and pathway between the lab space where you tinker and your desk where you sit and do more traditional office work is important. You want the proximity to be close and the pathway to be intentional.
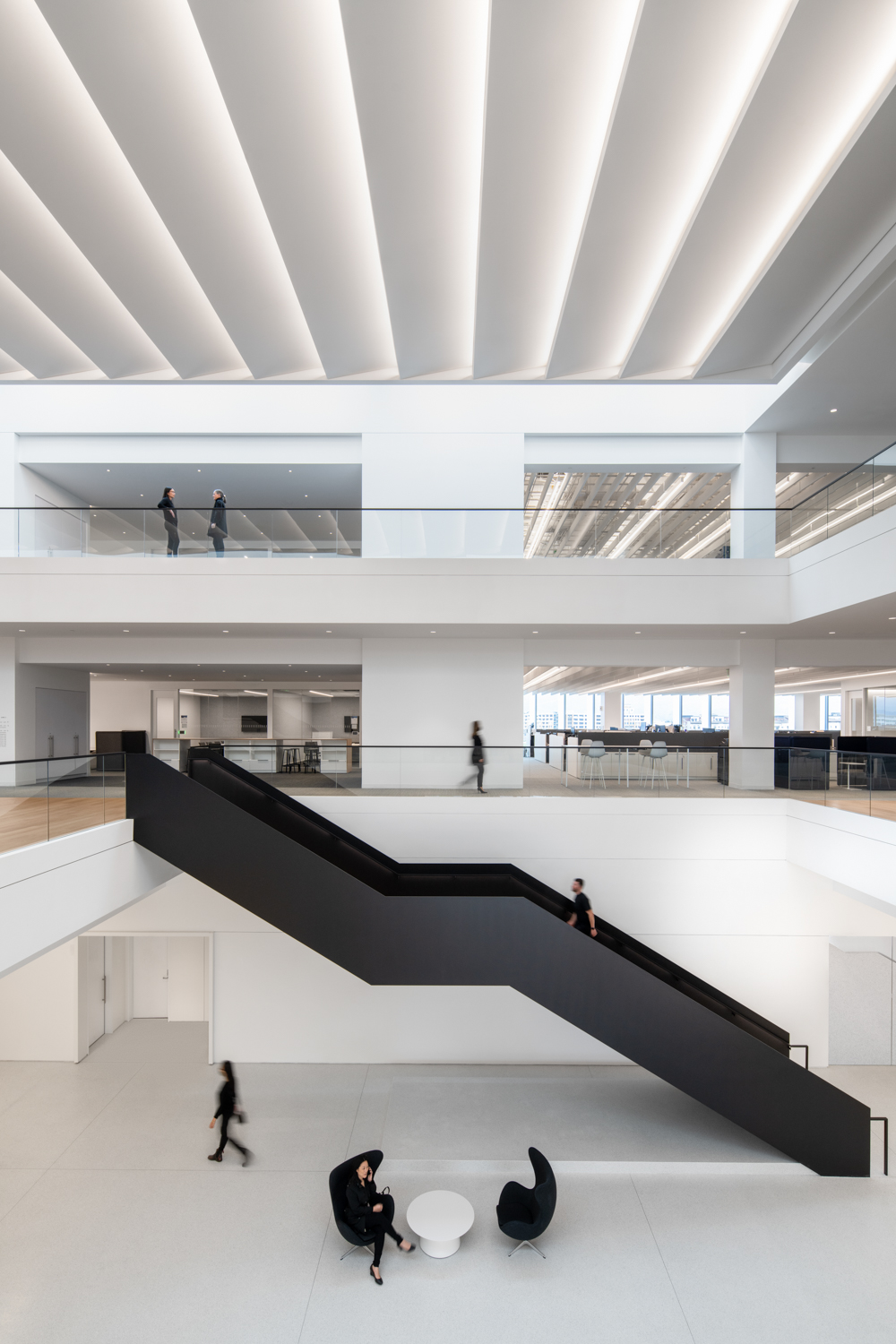
ZEISS Innovation Center interior, image by Jason O’Rear courtesy Gensler
“Being able to design the building from scratch for ZEISS, we were looking for ways that we could foster the classic casual encounter and interaction among different people as they move about their daily routine inside the building. Moving from the lab to the desk, but also as they move to different amenities and showrooms in the building.
The Innovation Center will not just be an office building for employees only. ZEISS imagined the building as a place for the company to collaborate across teams and customers. To this end, the ground-level features demonstration centers and showrooms for the company to showcase recent innovations.
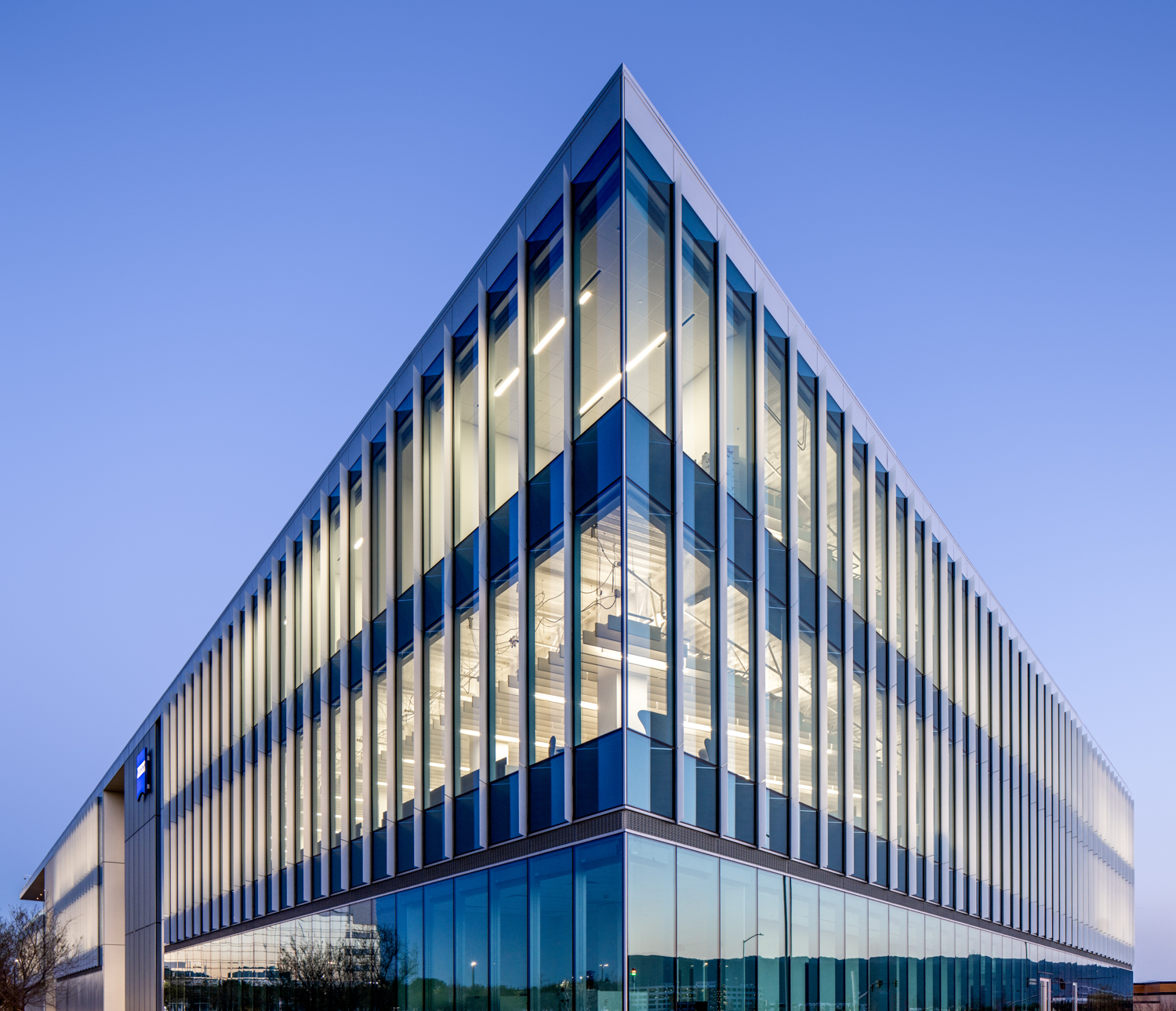
ZEISS Innovation Center exterior, image by Jason O’Rear courtesy Gensler
“We were really taken with the notion that Zeiss is an optics company… We had this idea, could we use light as a building material that we could harness and craft the building out of light in some way. And specifically to emphasize the movements within the building, the path the journey that you might take. So on the ground floor, there are stairs that connect all the way up to the third floor covered with a diffuse skylight. The entire staircase is washed in daylight which also daylights the office spaces.
“So you move from that arrival experience where visitors can come in and see demonstration spaces, lab spaces and showroom spaces, and then you move up to traditional office spaces, and then on the third floor there are offices and the cafeteria. So the natural destination there to go every day go up to lunch. There’s also an enclosed courtyard on the third floor.”
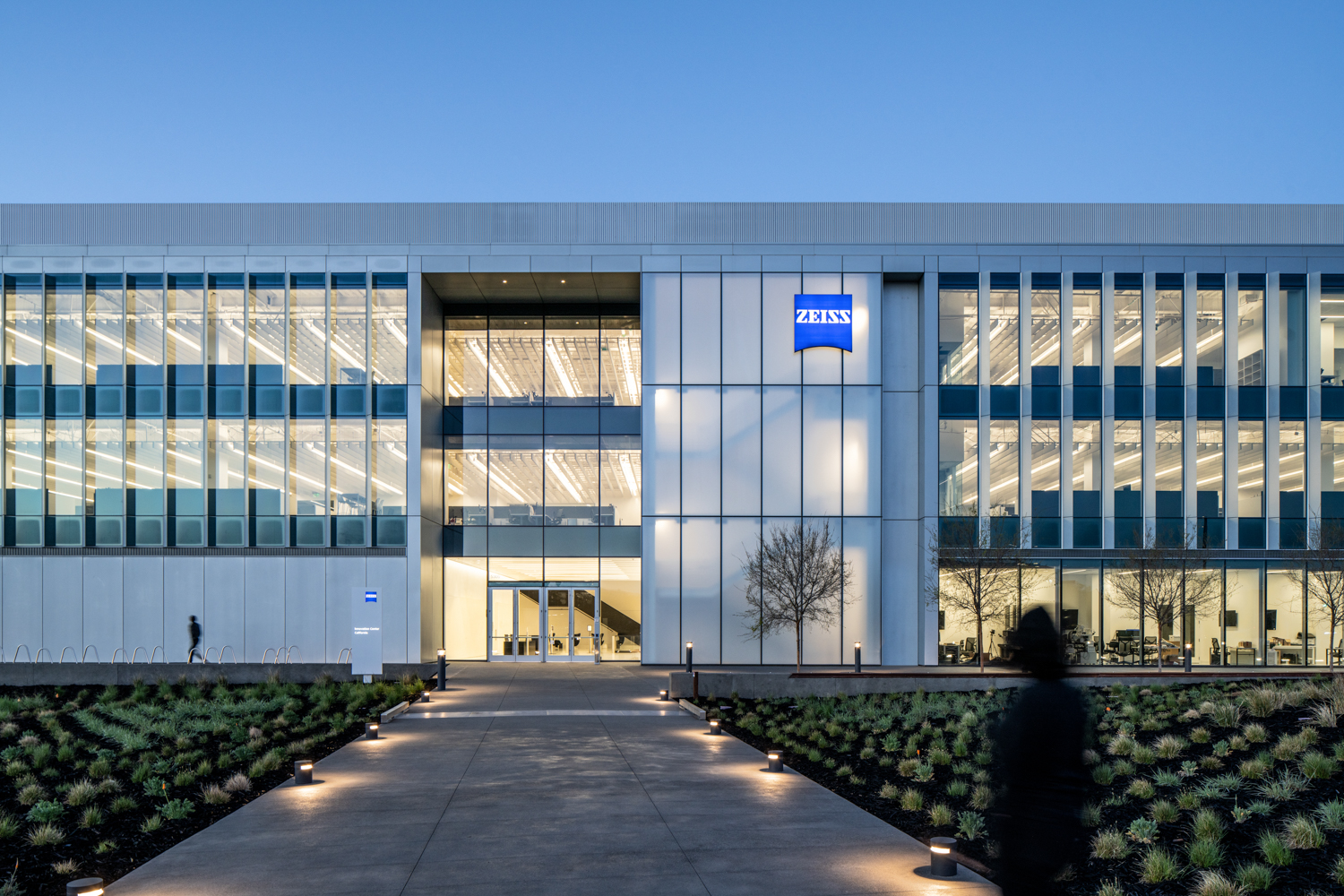
ZEISS Innovation Center exterior, image by Jason O’Rear courtesy Gensler
The landscape architecture highlights the building’s position with a historic wetlands site. It may come as a surprise to learn that the site qualifies as part of a wetland for those familiar with Dublin. Tranel shared that he too was initially surprised to learn this, sharing that “they are “western wetlands’ which tend to be dry. They’re not always wet, so there’s kind of a misnomer. They have the potential to be wet during the rainy season, and they host various species that can be rare or sensitive in terms of habitat. It wasn’t information that was readily known in the site material. We discovered it in the design process, and then we chose to embrace it and design the water feature that you see in the front of the project, it is designed around the wetland, so it’s meant to make that a feature as you arrive. When you walk in, you’re crossing almost on a boardwalk-like experience, over the wetland and the water feature on two sides.”
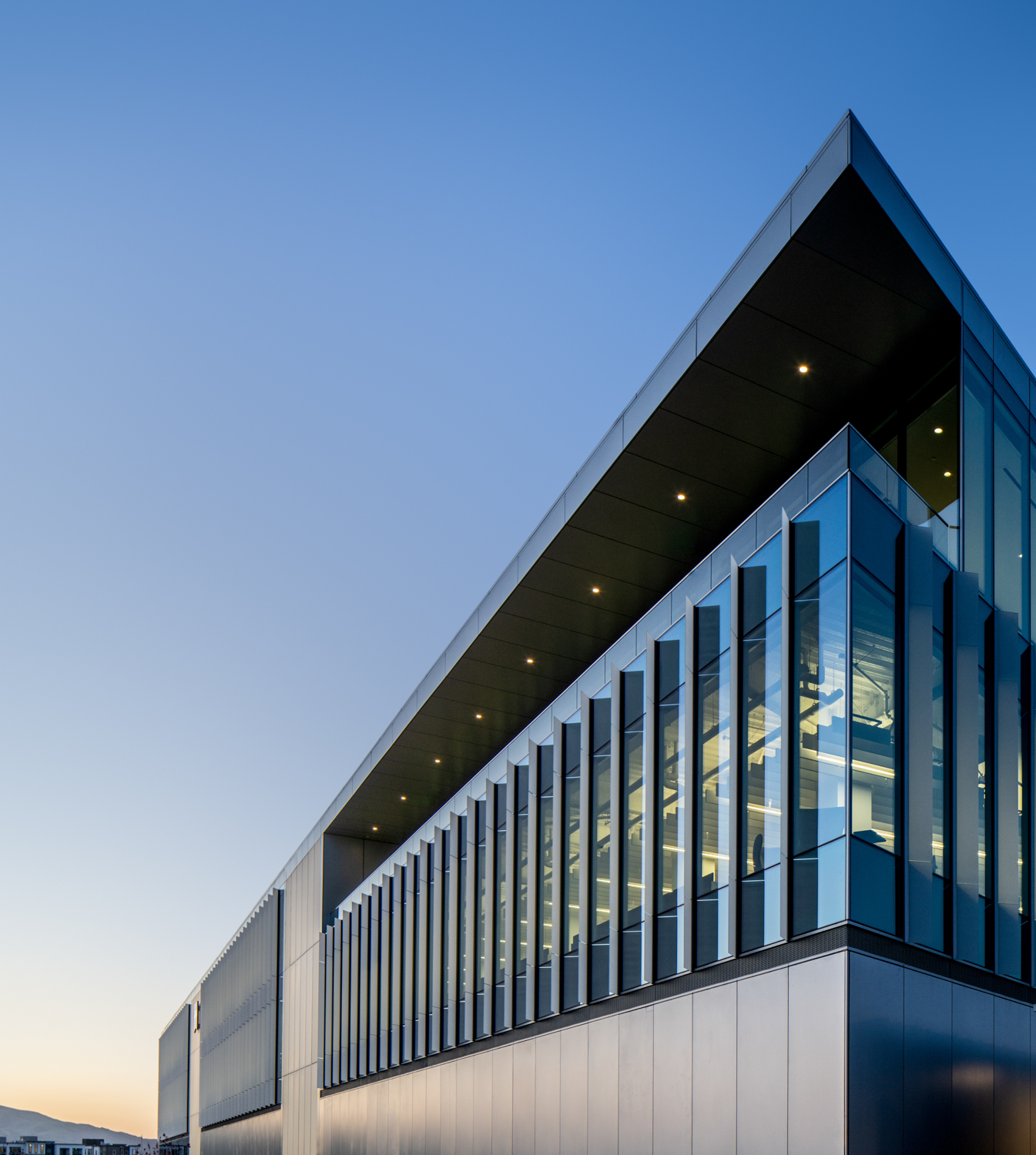
ZEISS Innovation Center exterior, image by Jason O’Rear courtesy Gensler
Tranel finished the conversation by sharing, “one of the things we accomplished here was creating something where there’s a cultural touchpoint for people who work at Zeiss. When they come to work here, they feel like they’re in touch with the brand at Zeiss. And for employee or customer coming in to get that experience. It’s not just brand or graphics on the wall, it’s experiential. Seeing the science on display encapsulates the larger trend of our work in sciences. We were really happy we could do that here.”
The ZEISS Innovation Center has opened its doors, and the company is working out the migration back to having employees in the office.
Subscribe to YIMBY’s daily e-mail
Follow YIMBYgram for real-time photo updates
Like YIMBY on Facebook
Follow YIMBY’s Twitter for the latest in YIMBYnews

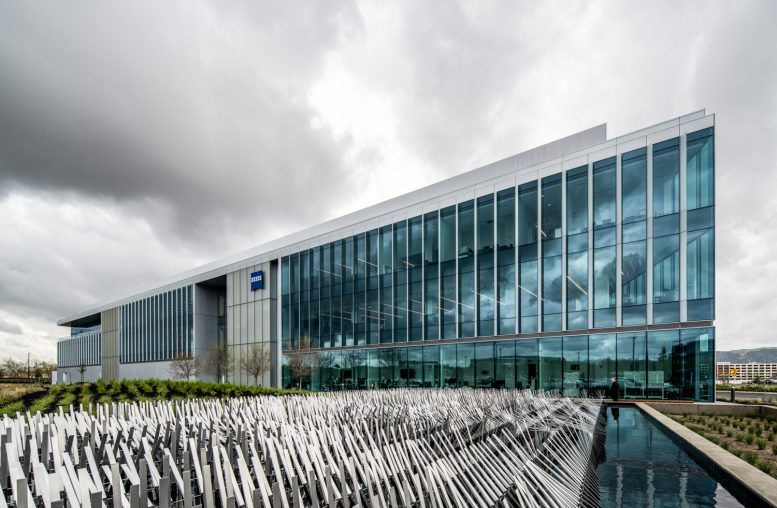
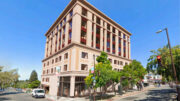



Be the first to comment on "Gensler-designed ZEISS Innovation Center Completed in Dublin"