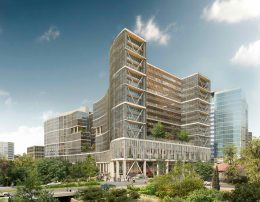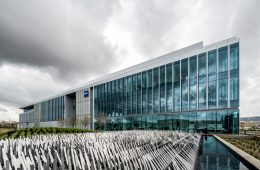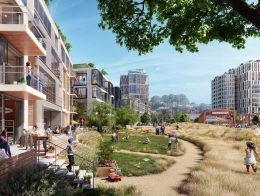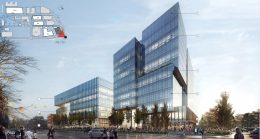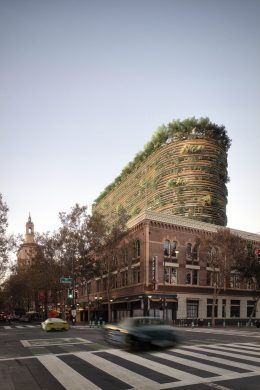Extensive Renderings Published For 447 Almaden Boulevard, Downtown San Jose Ahead of Meeting
The proposal for a 282-foot tall mixed-use development at 447 Almaden Boulevard in Downtown San Jose is expected to be reviewed in tonight’s Planning Commission hearing. The project would total over two million square feet, including offices, retail, and amenities. Along with the review of the South Almaden Offices, the fifth resubmission for the project is paired with a treasure-trove of renderings that give an all-encompassing impression of the future block. Boston Properties is responsible for the development as the project owner.

