Just two years after the Macy’s shopping mall was demolished in the center of Downtown Sunnyvale, construction has moved fast for phase two. A recent site visit by YIMBY has shown two seven-story offices and the twelve-story apartment complex have topped out, with facade installation underway. Hunter Properties and Sares Regis Group are jointly responsible for the project, part of the 36-acre Cityline Sunnyvale master plan.
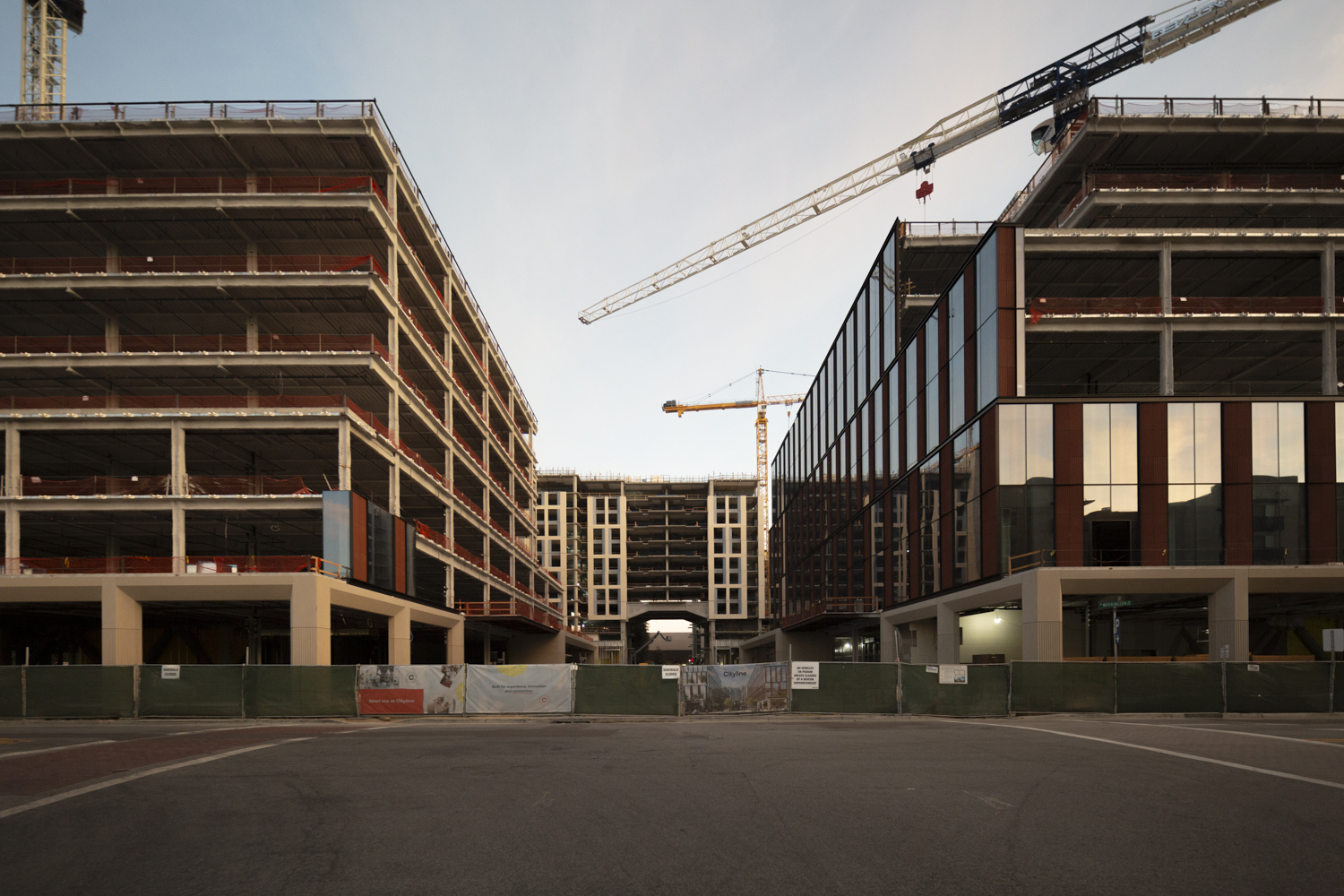
Cityline Building 3A (right) and 3B (left) looking down Frances Street toward the apartments in Building 3 South, image by Andrew Campbell Nelson
For visitors like myself coming from the Sunnyvale Caltrain Station and walking south down Frances Street, the first glimpse of the construction site is of the two offices, Buildings 3A and 3B. Between them, the future road extension leads through the four-story archway carved out of the 479-unit apartment complex at 200 South Taaffe Street.
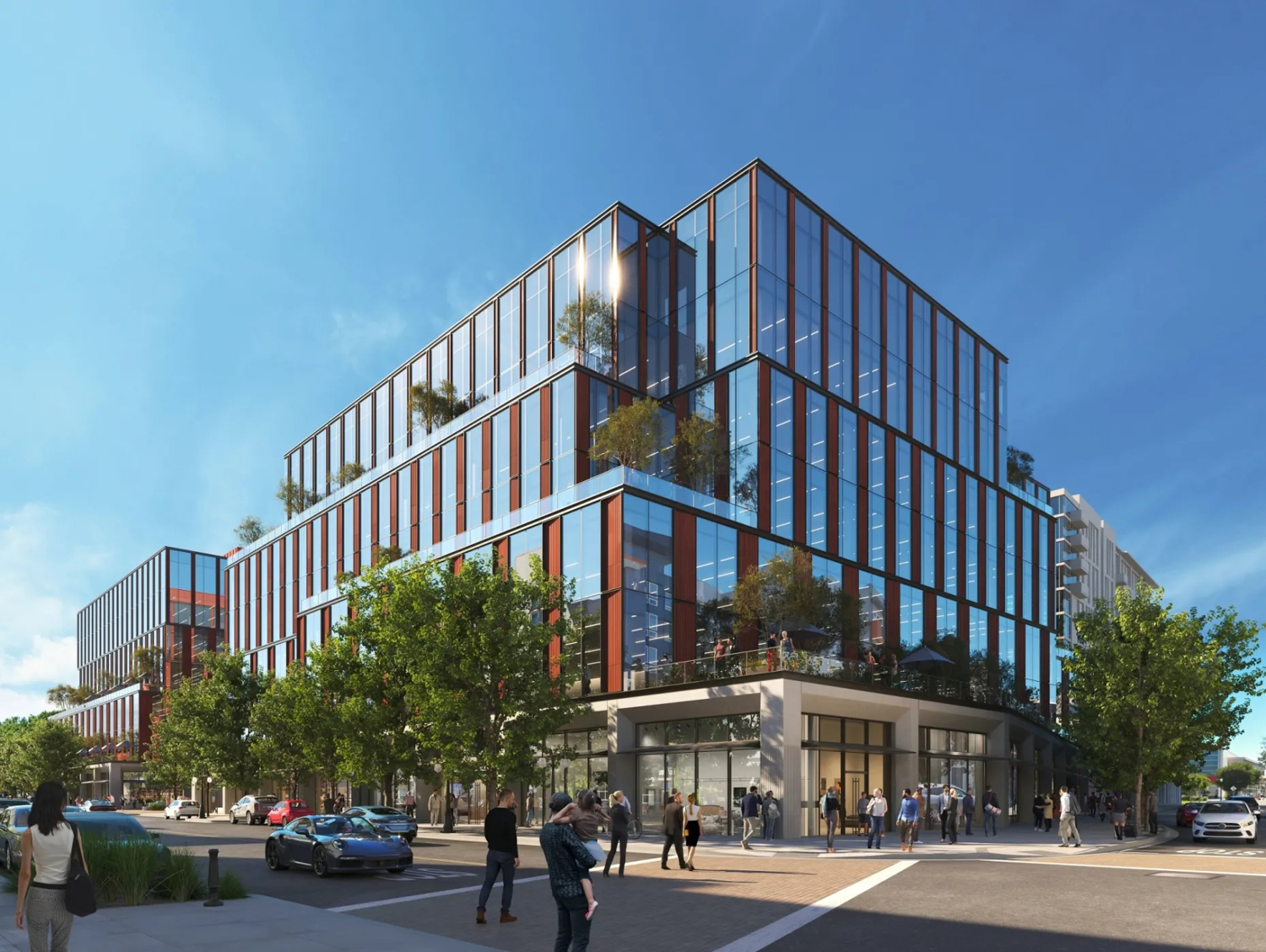
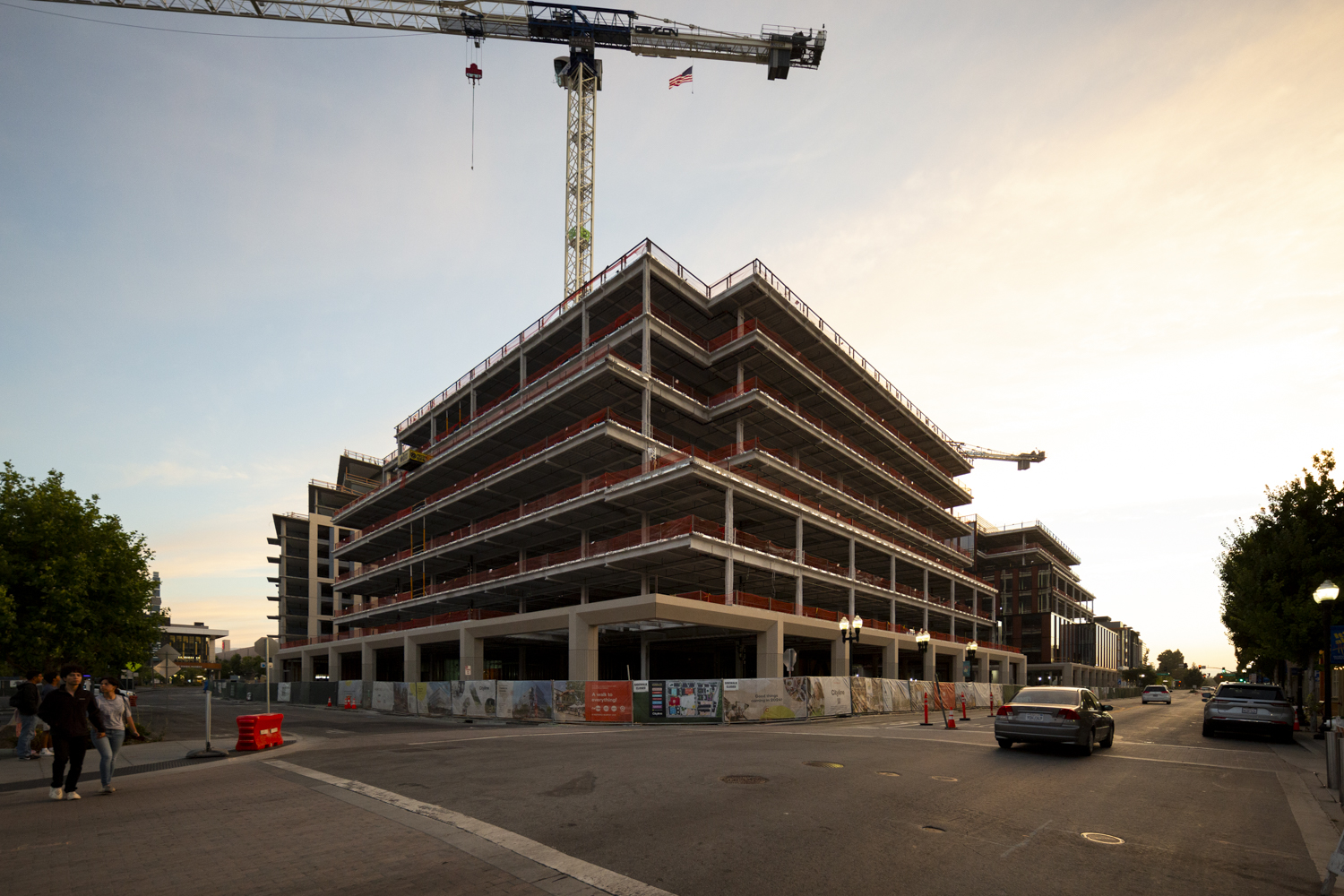
Cityline Building 3B, image by Andrew Campbell Nelson
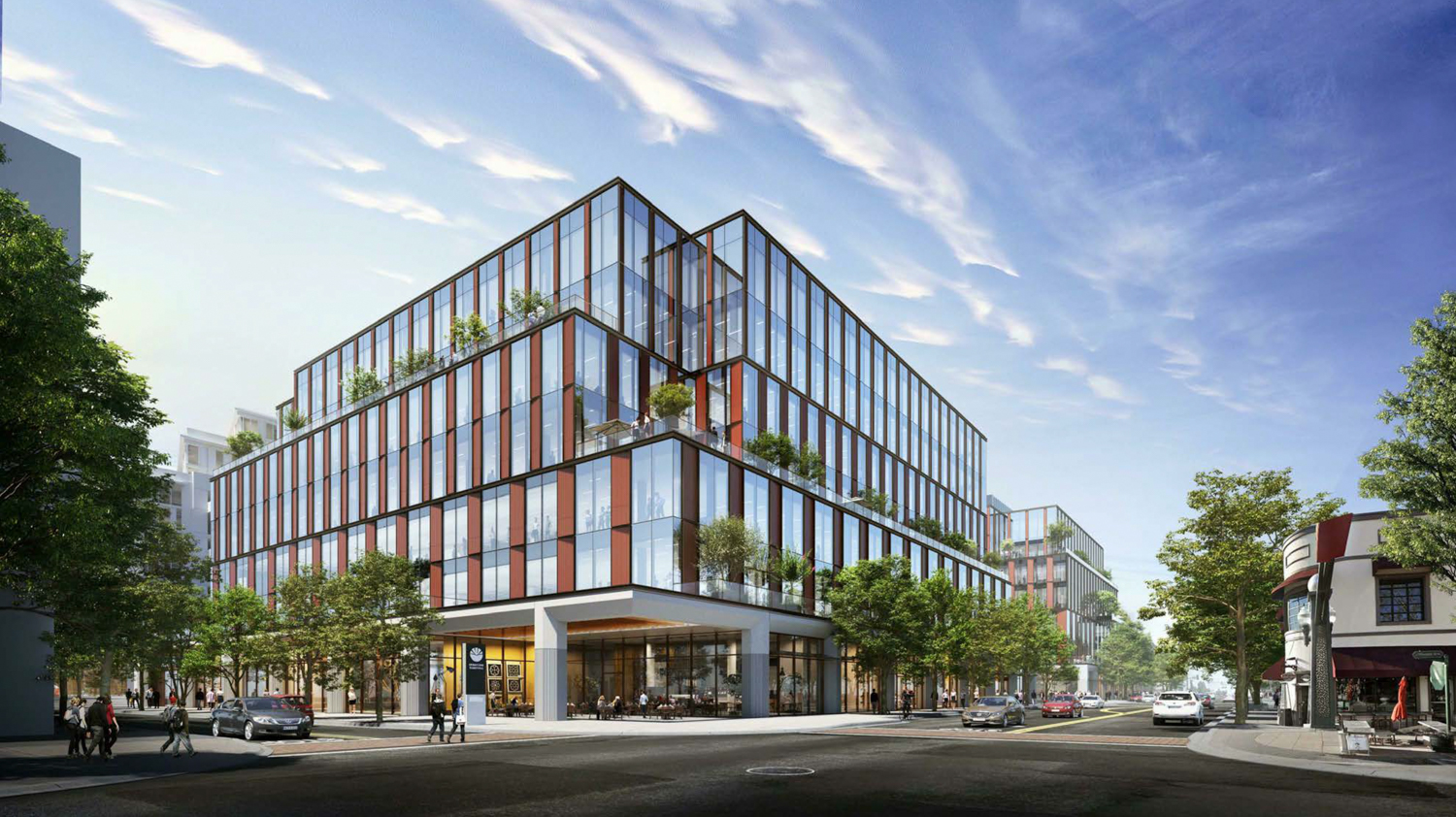
Cityline Building 3, rendering by Gensler
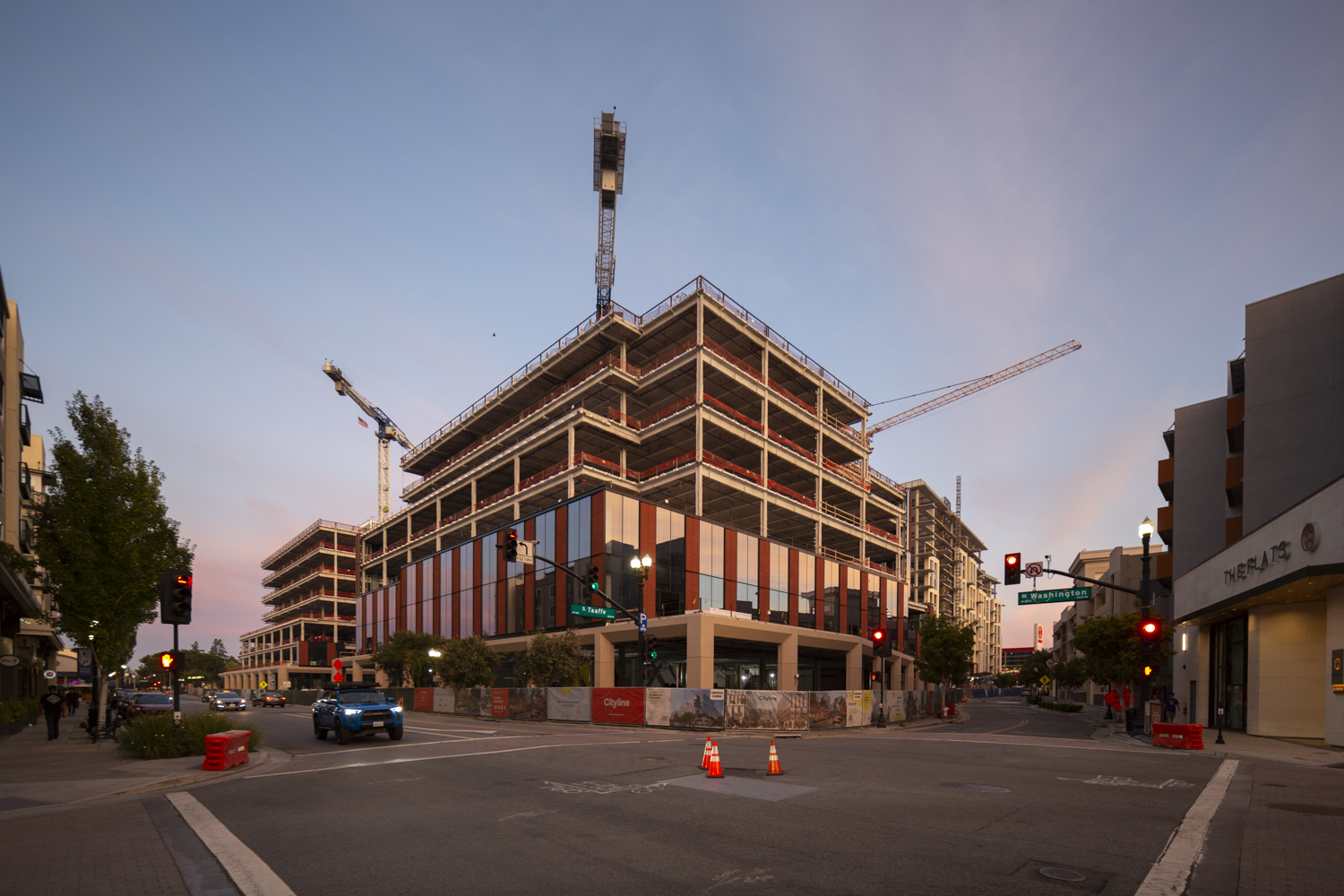
Cityline Building 3A seen from Washington Avenue and Taaffe Street, image by Andrew Campbell Nelson
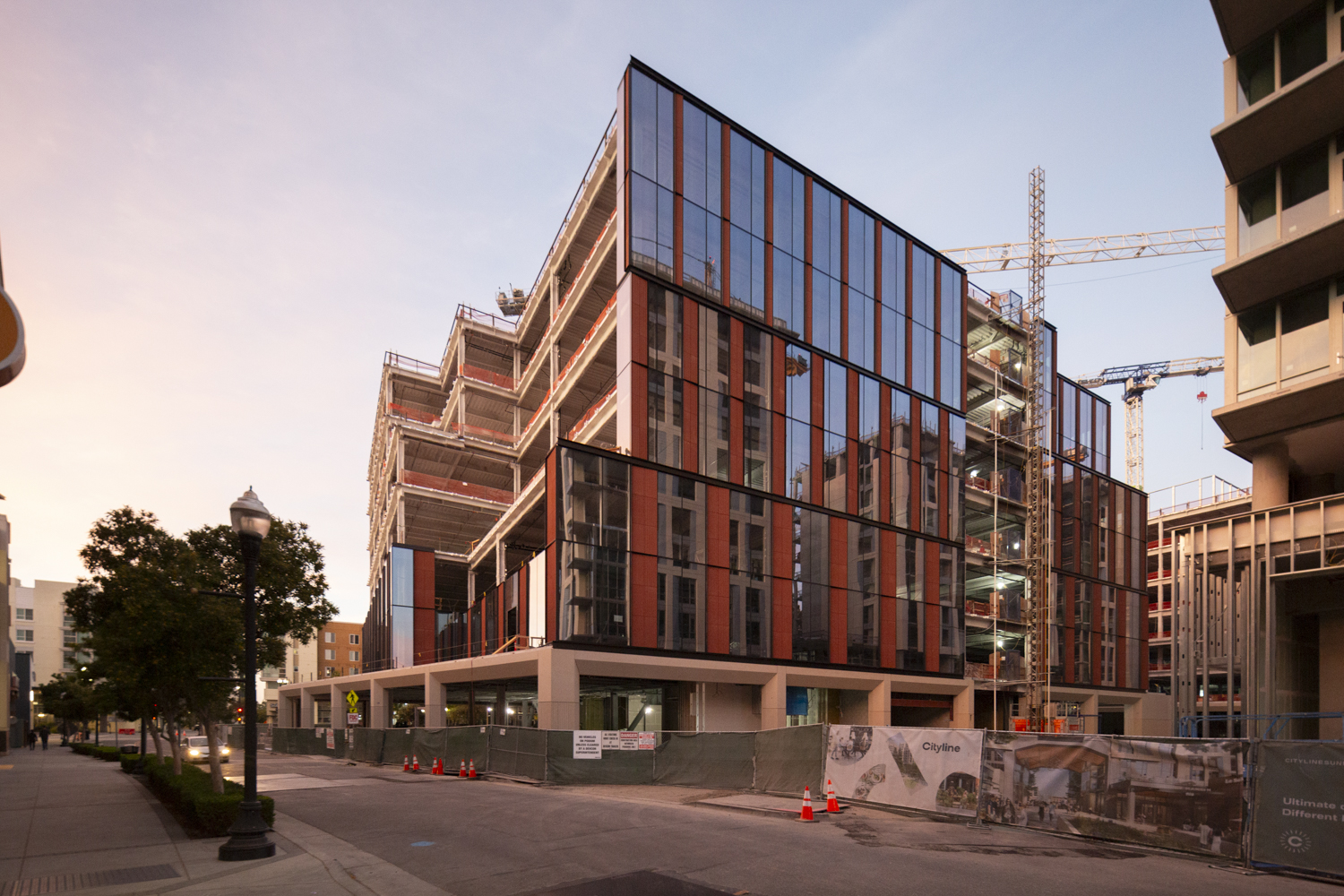
Cityline Building 3A facade installation, image by Andrew Campbell Nelson
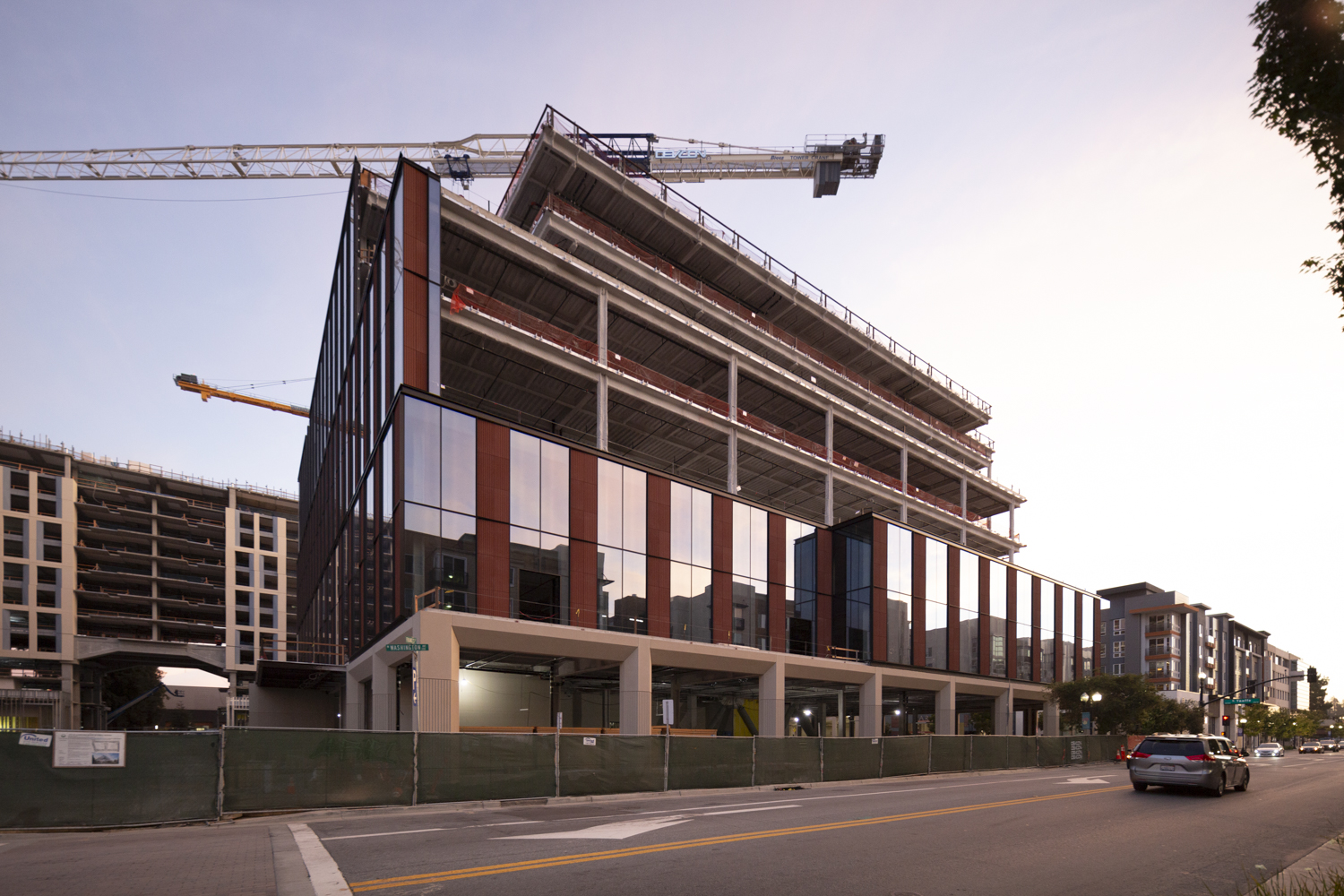
Cityline Building 3A looking from across Washington Street, image by Andrew Campbell Nelson
The two offices, jointly addressed for now as 200 West Washington Avenue, each rise 108 feet to yield 499,800 square feet of offices, 50,900 square feet of retail, 22,105 square feet of flex space, 37,415 square feet of shared services, and two levels of below-grade parking.
Gensler is the project architect. Facade installation has already started for both structures, though more progress can be seen in Building 3A. Once complete, the exterior will be fully wrapped in floor-to-ceiling windows framed by terracotta infill panels. At the same time, the base is established with fluted and flat precast concrete around the retail curtainwall.
Bionic is responsible for the landscape architecture. The firm will oversee a slow street intersecting Building 3A and 3B with pavers, outdoor seating, and a potential trellis to shade a public deck. The pathway will cross a new internal street to the pedestrian gateway and plaza in the adjacent construction project, Building 3 South.
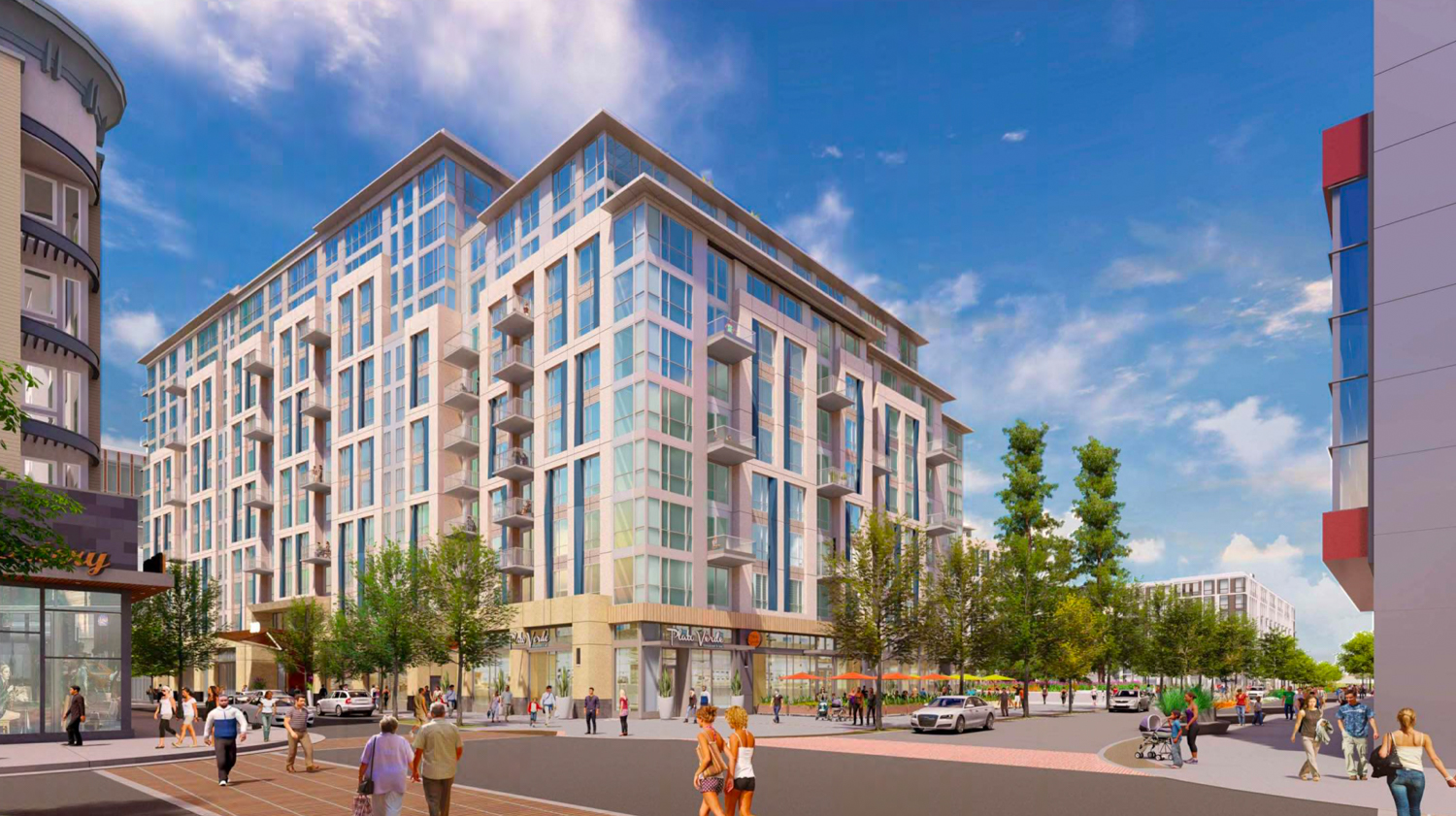
200 South Taaffe Street, design by Heller Manus
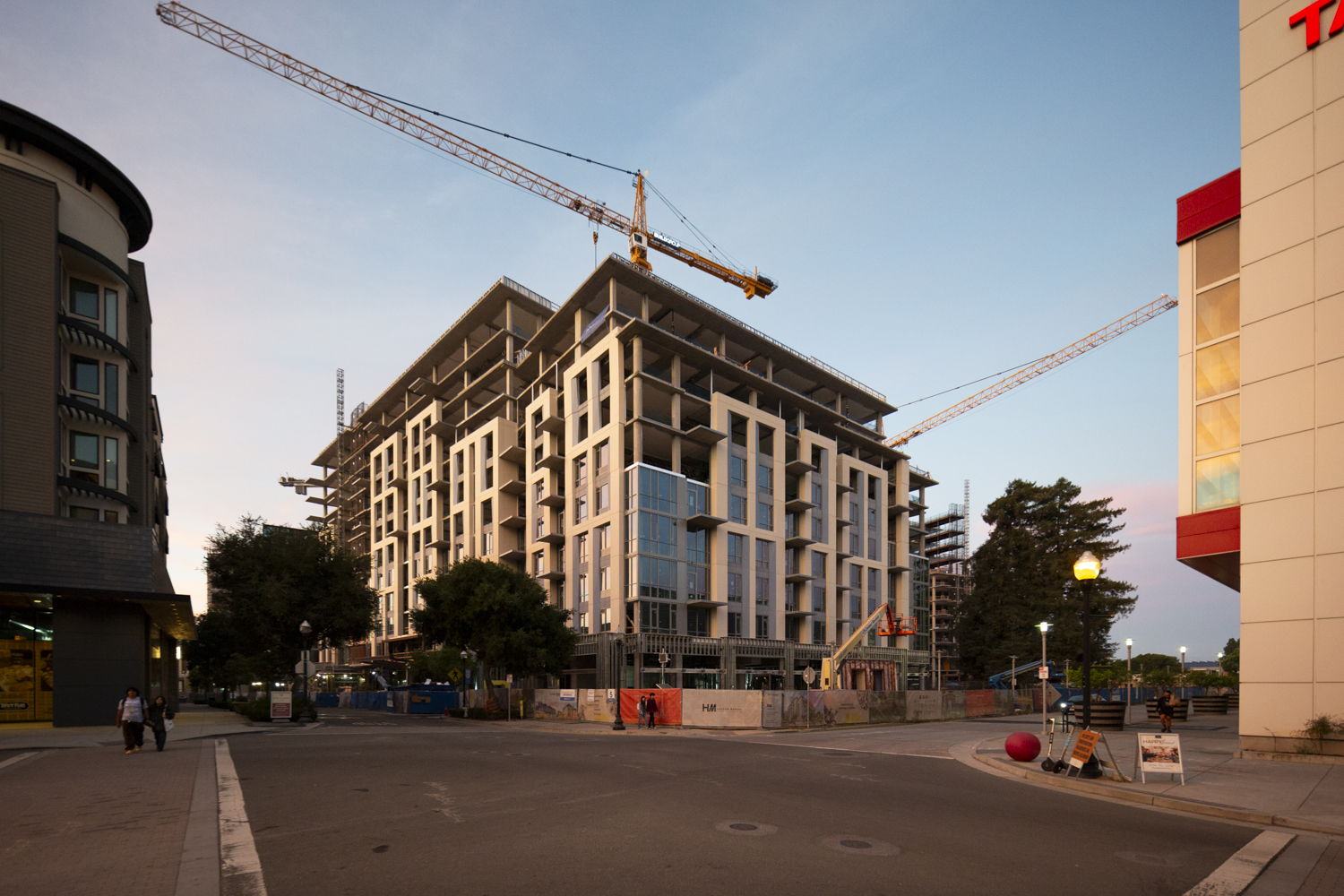
Cityline Building 3 South apartments, image by Andrew Campbell Nelson
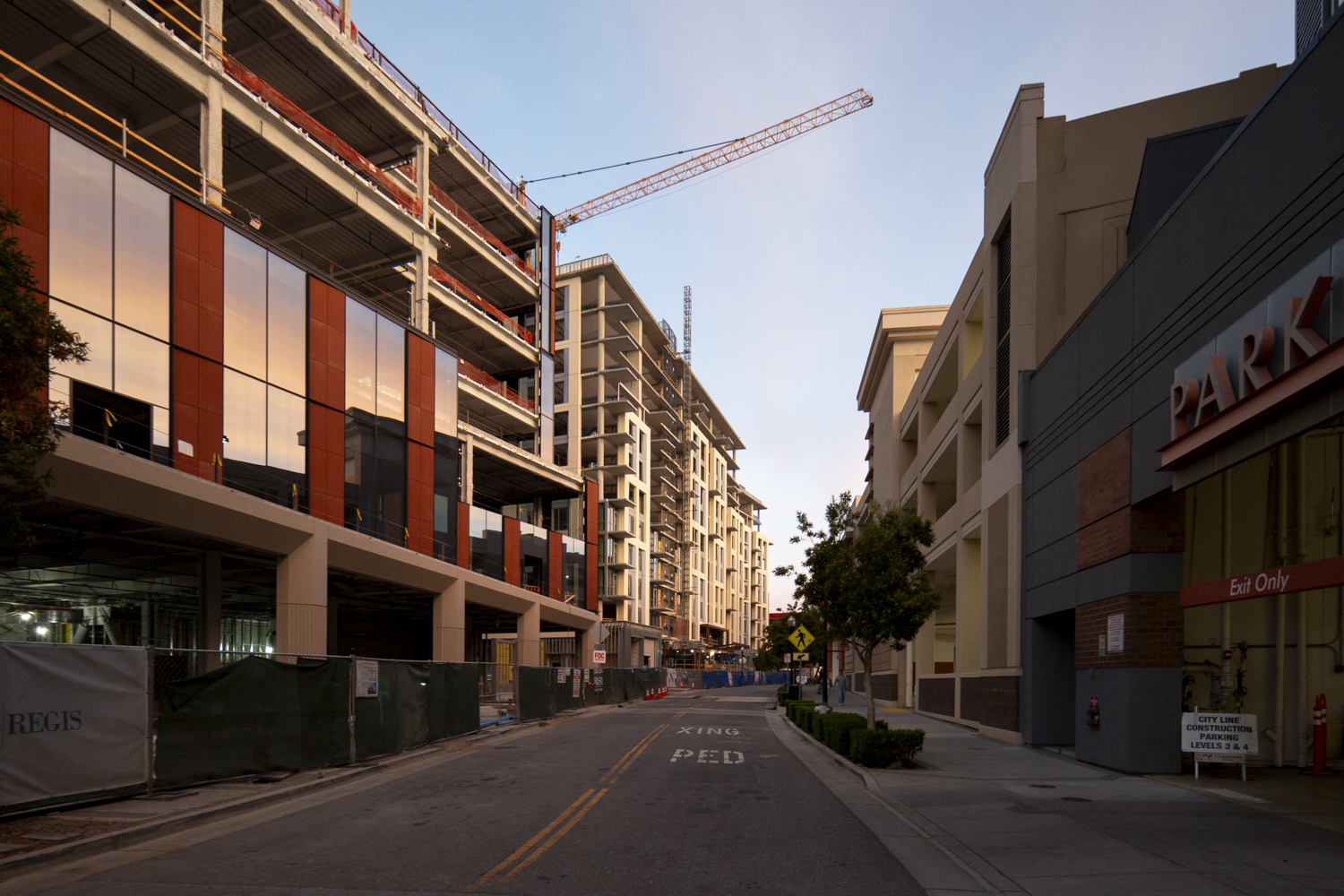
Cityline Building 3A and 3 South looking down Taaffe Street, image by Andrew Campbell Nelson
Next to the offices is Cityline Block 3 South, addressed at 200 South Taaffe Street. The 12-story apartment complex extends across a long L-shaped floor plate from Taaffe Street to Murphy Avenue, with facade installation at various stages of completion across each exposure. The structure will stand out as the tallest in Downtown Sunnyvale and possibly the tallest in the city, surpassing the 130-foot Moffett Towers by Jay Paul and the 120-foot Google Caribbean offices by BIG. If anyone can confirm that, I’d be most grateful!
The 137-foot tall structure will yield around 817,600 square feet with 516,280 square feet for housing, 24,940 square feet for the ground-level restaurant, 4,700 square feet for retail, and 187,670 square feet for the two-level basement garage. Parking will be included for 470 cars and 184 bicycles. Unit sizes will vary from the 479 apartments, with 36 studios, 79 junior one-beds, 202 one-bedrooms, 137 two-bedrooms, and 25 three-bedrooms
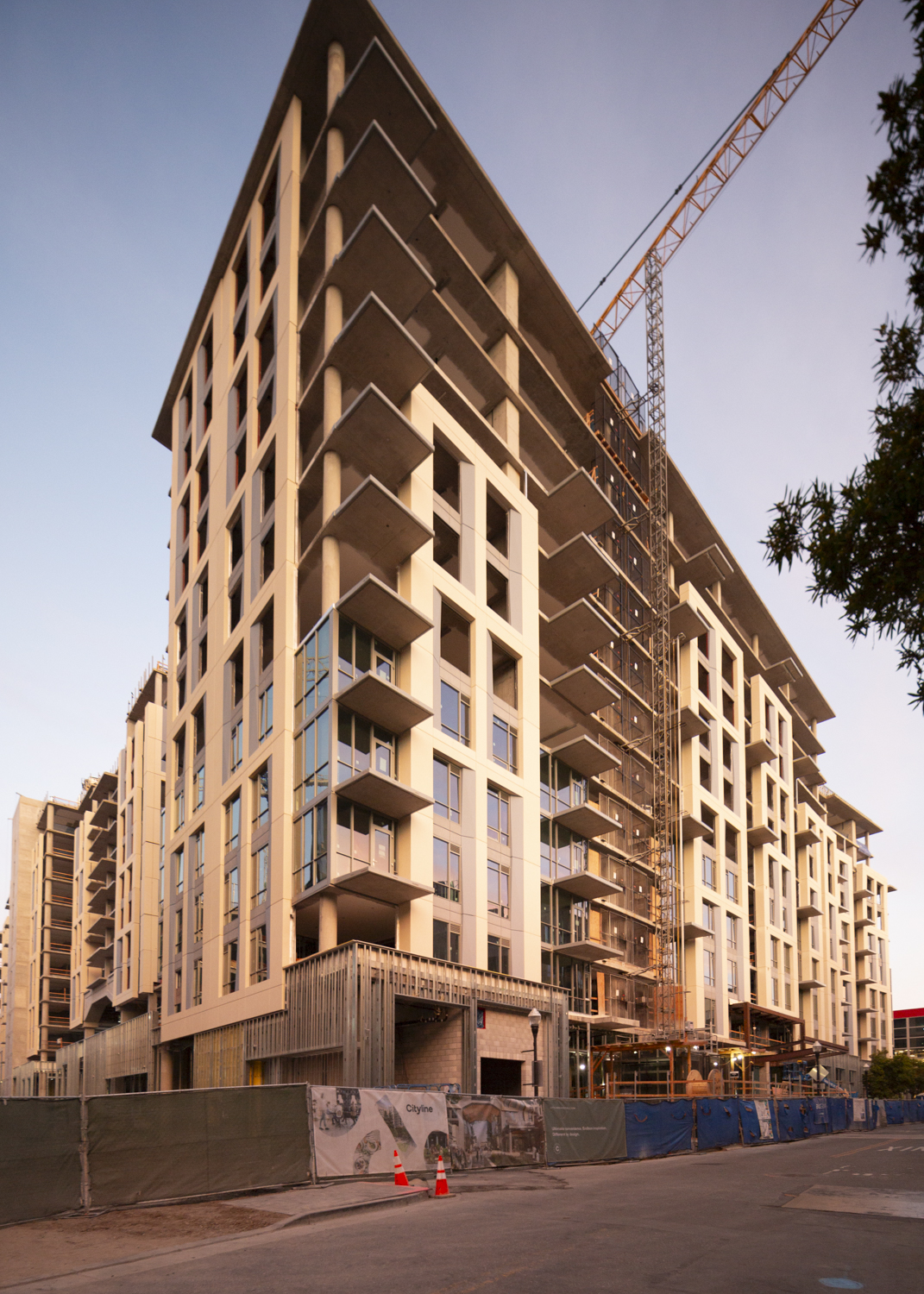
Cityline Building 3 South overlooking Taaffe Street, image by Andrew Campbell Nelson
Heller Manus Architects is responsible for the design. The mid-rise podium-style apartment complex will be articulated with protruding elements and balconies to add variety and visual interest. Exterior panels will consist of glass fiber reinforced concrete panels, stone, concrete, and metal panels in various textures and compositions.
Bionic is again leading the landscape architecture. The site will feature a four-story tall gateway carved out of the center of the building to create a pedestrian pathway toward the Caltrain station. Moving south, the corner of the parcel will be improved with a new Redwood Square, a public plaza with child play areas, seating, shading from the heritage redwood grove, and an expansive lawn. For residents, Bionic is overseeing the design of two second-level courtyards, one with a pool and a rooftop deck.
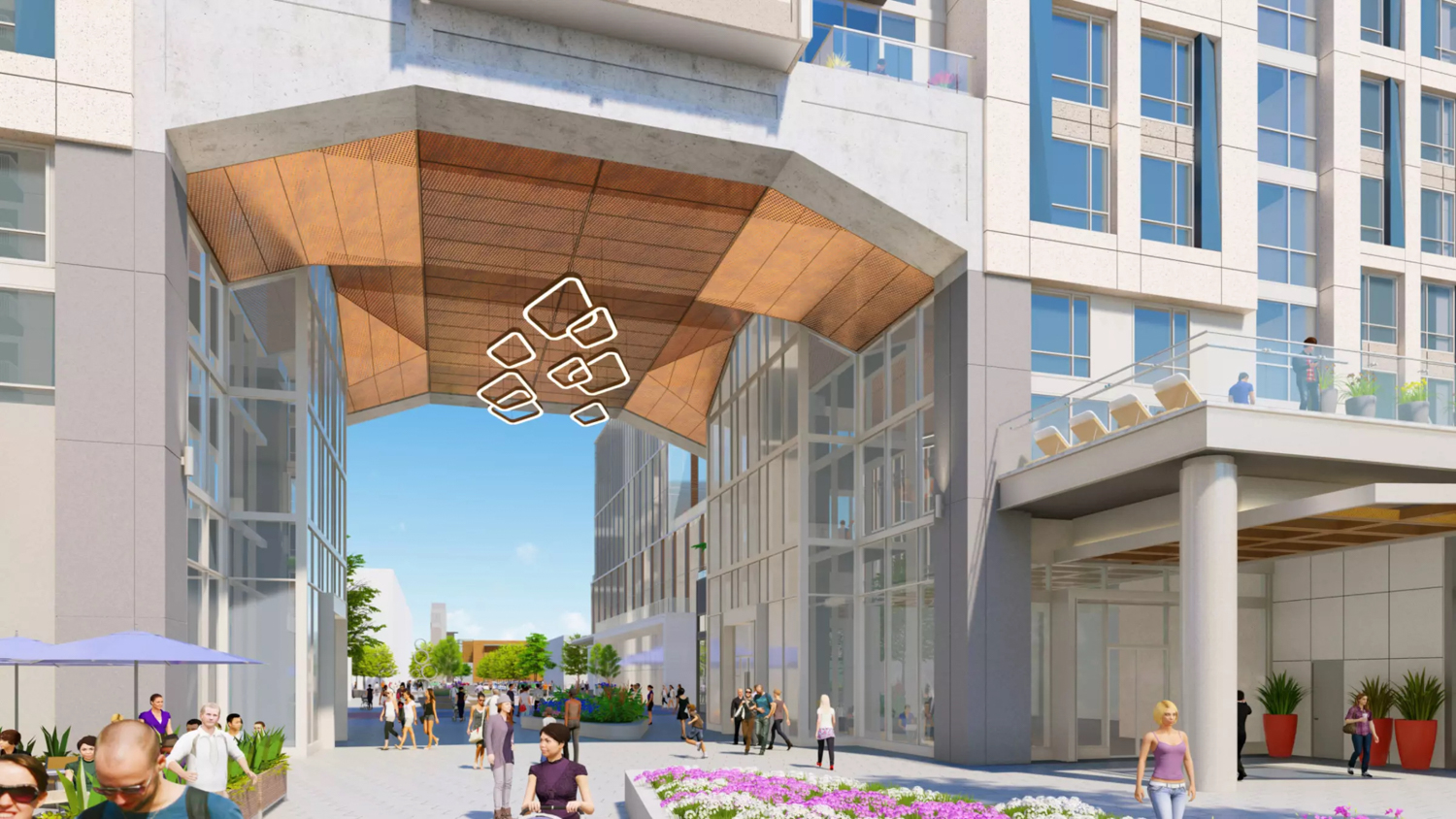
Cityline Block 3 South gateway, rendering by Heller Manus Architects
Cityline Sunnyvale is part of the decades-long vision by the city to redevelop the suburb-style mall dubbed Sunnyvale Town Square into a mixed-use district. After a series of legal disputes and a failed initial construction phase, which had produced the existing Target shop and a long-incomplete steel frame where Cityline Block 3 South now stands, Sand Hill Property Company sold the land to the joint venture of Hunter Properties and Sares Regis Group in 2018.
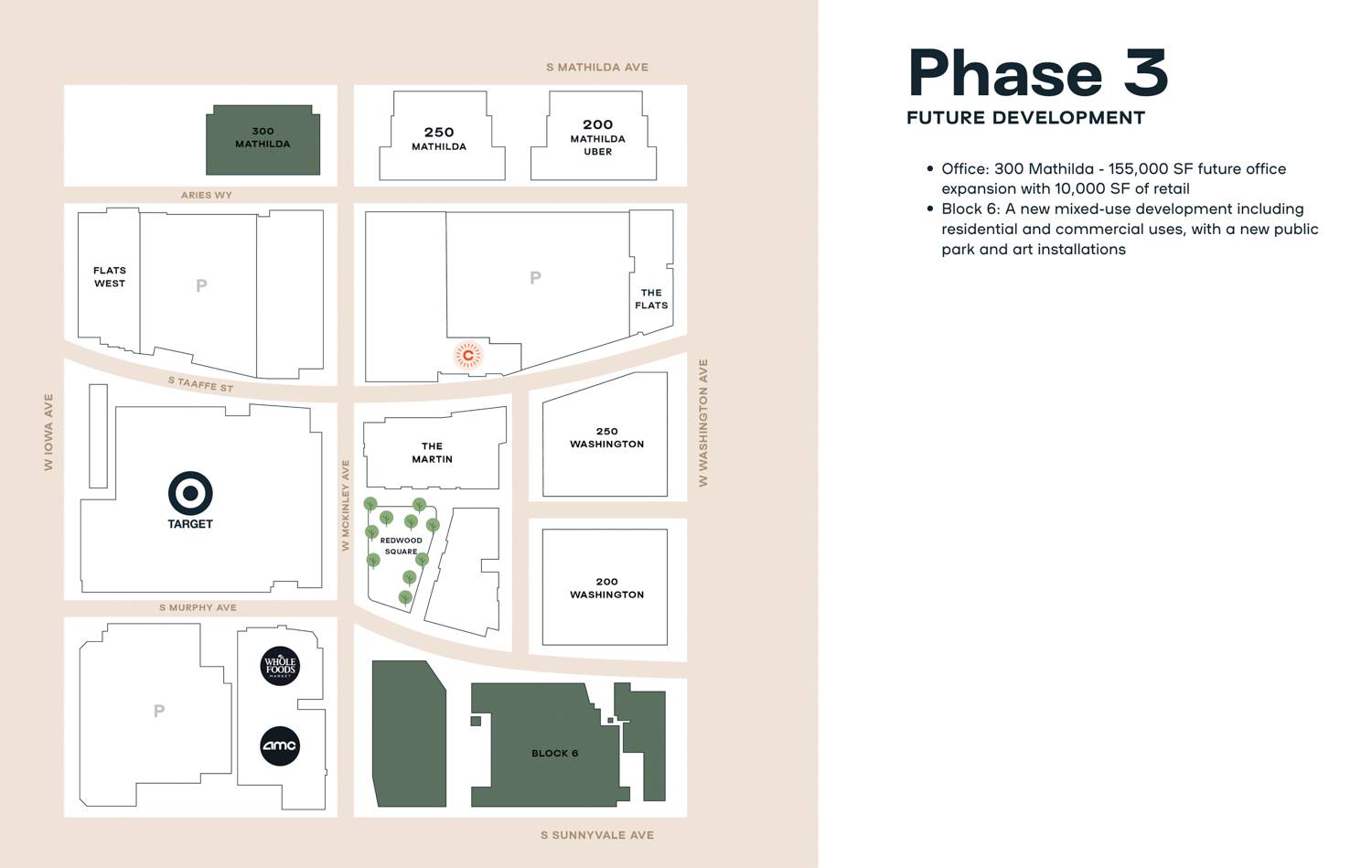
Cityline Sunnyvale phase three of development, illustration via project website
Build Group is the general contractor. At full build-out, CityLine is expected to have 1,066 homes, over a million square feet of offices, and 670,000 square feet for retail and amenities. Phase one has already finished with 309 units, a new home for Target, Whole Foods, and the AMC movie theaters. Phase three will finish the office project at 300 South Mathilda Avenue and the mixed-use Block 6.
Subscribe to YIMBY’s daily e-mail
Follow YIMBYgram for real-time photo updates
Like YIMBY on Facebook
Follow YIMBY’s Twitter for the latest in YIMBYnews

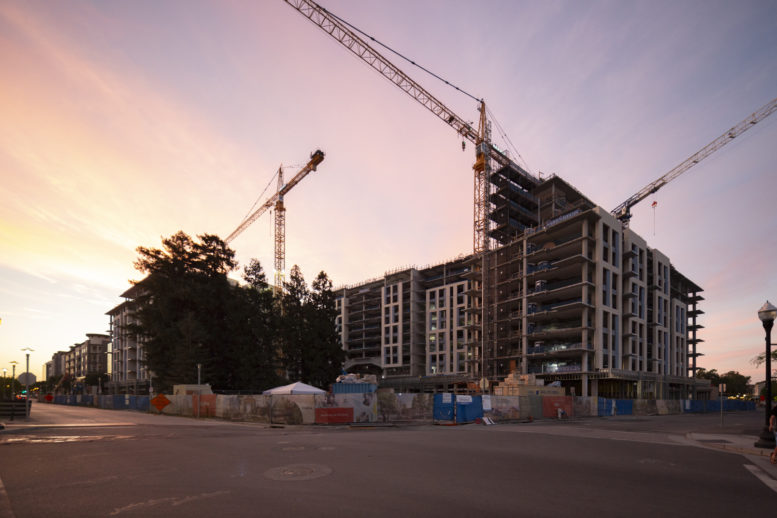




Is Murphy Ave pedestrianized yet? It was for covid… not sure if it stayed that way. I don’t find myself in Sunnyvale often since moving to SF from the South Bay.
After receiving overwhelming positive feedback about Murphy Ave being closed off to cars, the Sunnyvale city council has made it official. Murphy is a pedestrian-first space! They’re now planning to do work to raise the street up to sidewalk level to remove curbs for easier access and more usable space. I live near Murphy and I’m pretty happy with this change
Is the glass used on those buildings safe for birds? Were bird strikes considered at all during the design of these buildings?
I despise all these ugly high-rises. I have yet to talk to anyone who likes the changes in what used to be our charming little Sunnyvale.
A travesty.
Not to dispute what you remember or prefer, but did you know that the mall that’s being replaced by the tall buildings was built by demolishing most of Sunnyvale’s downtown?
That said, Sunnyvale wasn’t quite as bad as Santa Clara, which destroyed its entire downtown and replaced it with something that’s basically dead space with no activity.
Thanx for the update. I’m surprised there hasn’t been more public discussion about what the redevelopment of Sunnyvale lacks – parks and bike paths for example. The new Sunnyvale feels very much like a 20th century city in a 21st century world – i.e. tons of parking but no parks, every square foot optimized for development – none optimized for people.
Great more mixed usage buildings with more housing is good. This area has numerous public transportation options. better financial spending on more housing for lower income families instead of housing for unnecessary forms of transportation would seem more logical.
The Redwood Square sounds like it will be a nice urban park with some historical heritage.