New renderings have been revealed for the four-structure life-sciences infill at 120 East Grand Avenue in South San Francisco, San Mateo County. The project is set for review by the city’s Planning Commission this Thursday, during which the commission is expected to vote on the environmental review findings. Trammell Crow Company is the developer.
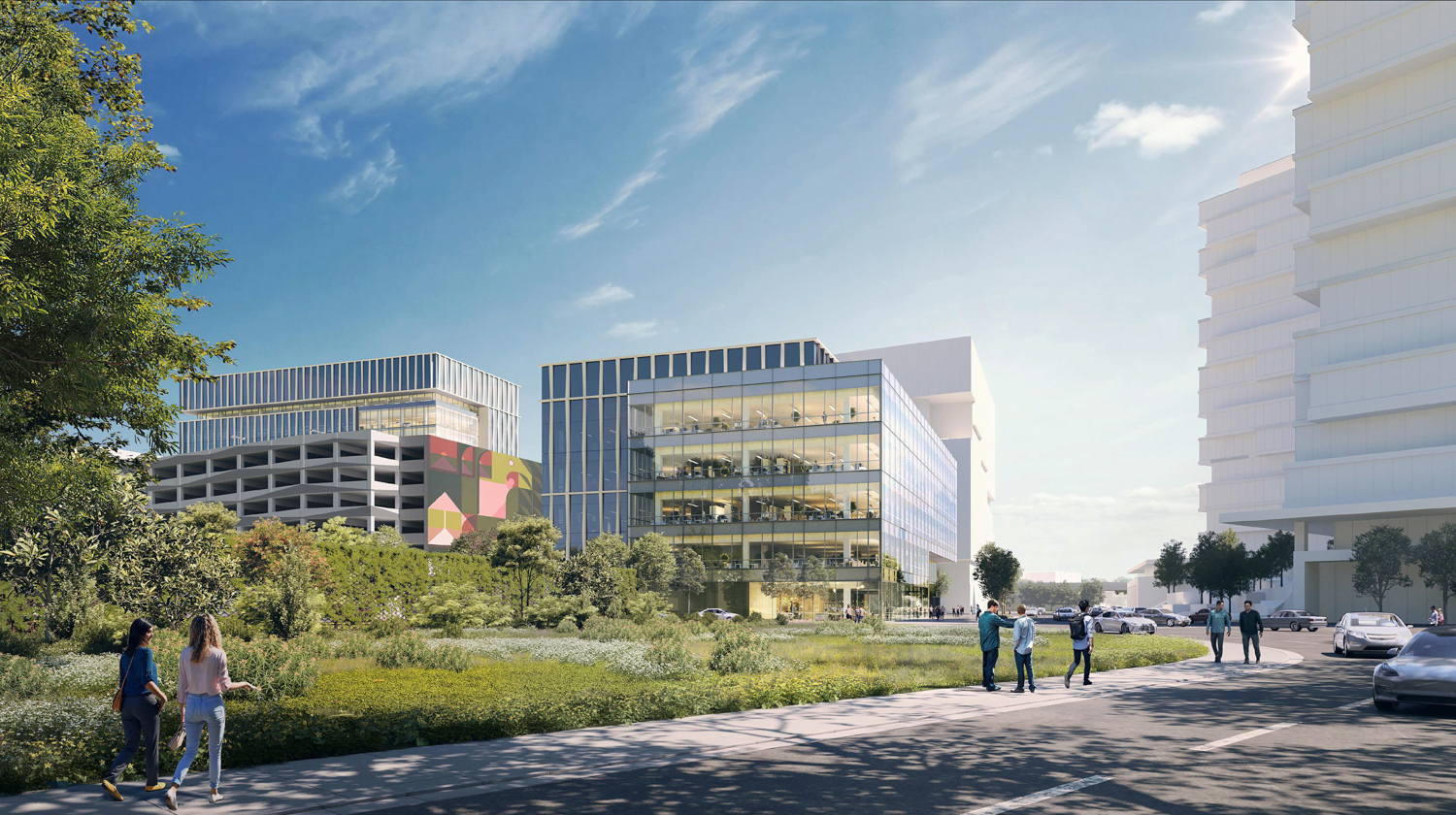
120 East Grand Avenue seen from Jack Drago Park, rendering by FLAD Architects
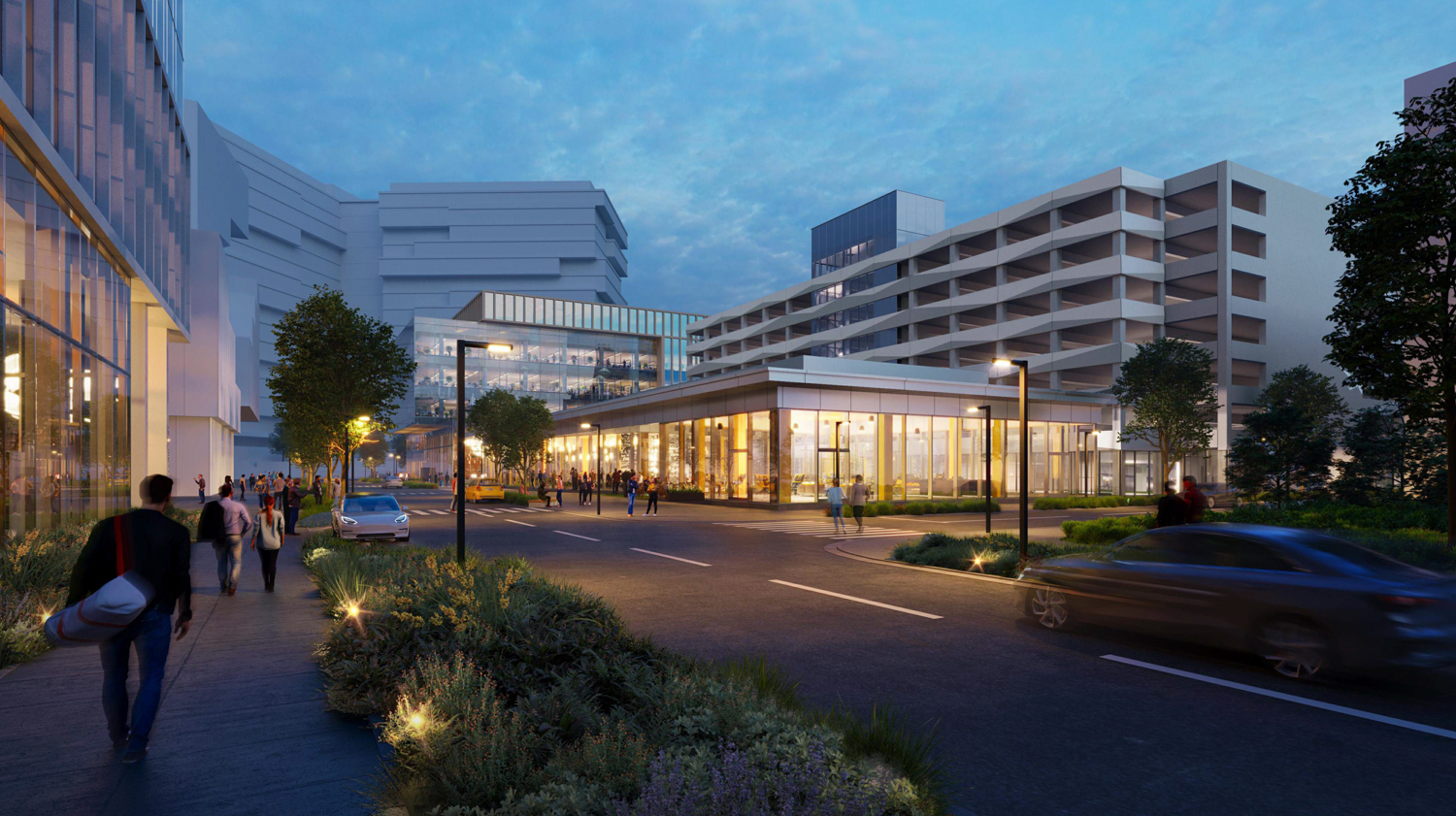
Parking garage at 125 Sylvester Road, rendering by FLAD Architects
The project will create a total of 740,800 square feet with 333,370 square feet in the 216-foot tall tower at 180 Sylvester Road, 155,040 square feet in the 120-foot tall office block at 120 East Grand Avenue, 12,390 square feet for amenities at 123 Sylvester Road, and 240,000 square feet for the 109-foot garage at 125 Sylvester Road.
FLAD Architects is responsible for the design. The glass-wrapped office facades will be articulated with setbacks and distinct glass-mullion styles to visually break apart the overall massing. By contrast, the parking garage will be decorated with geometric-patterned precast panels. Construction materials will include clear glass, ground fiber reinforced concrete, fiber cement panels, and cross-laminated timber. BKF is consulting as the civil engineer.
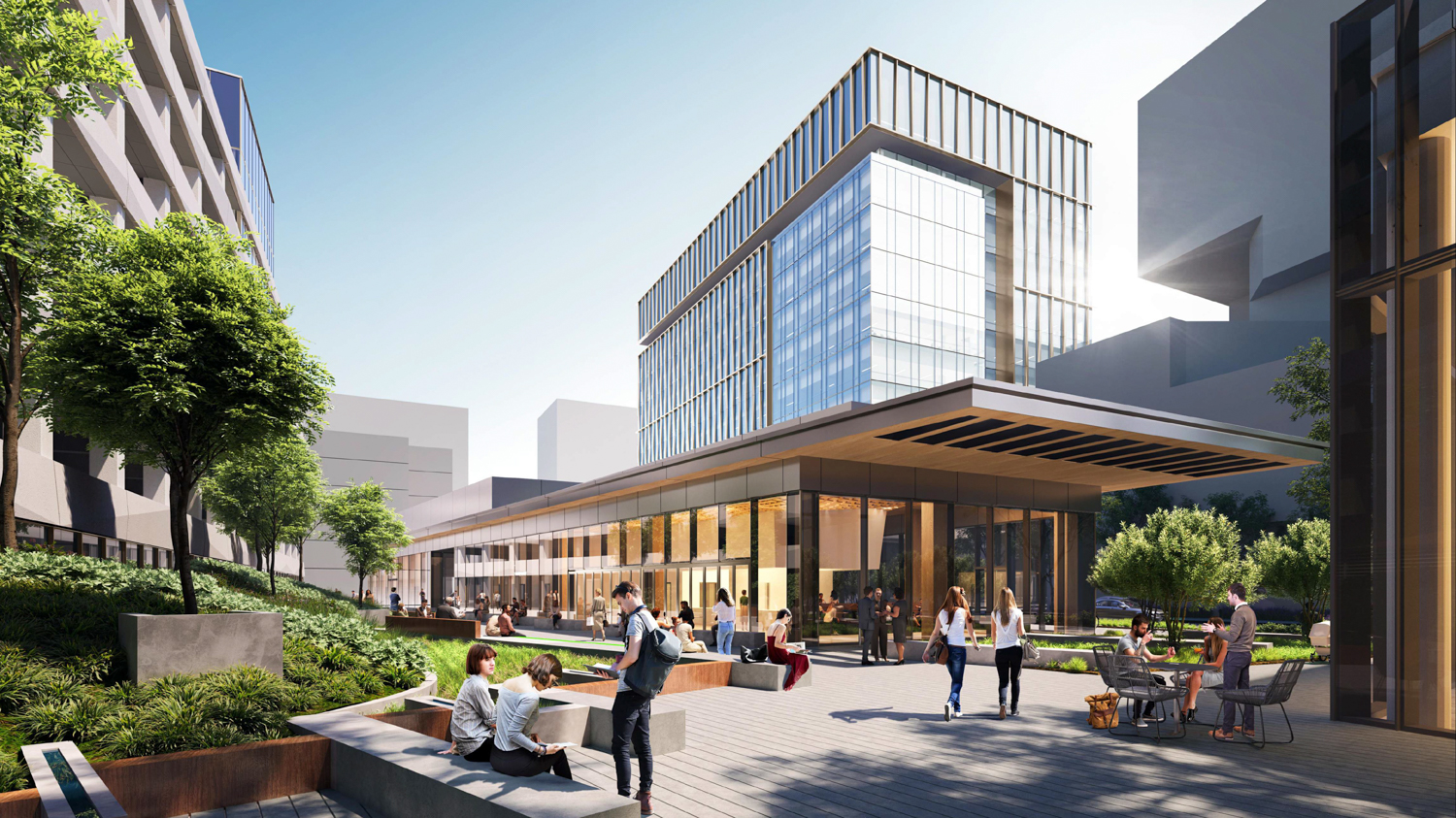
120 East Grand Avenue seen from by the amenity building, rendering by FLAD Architects
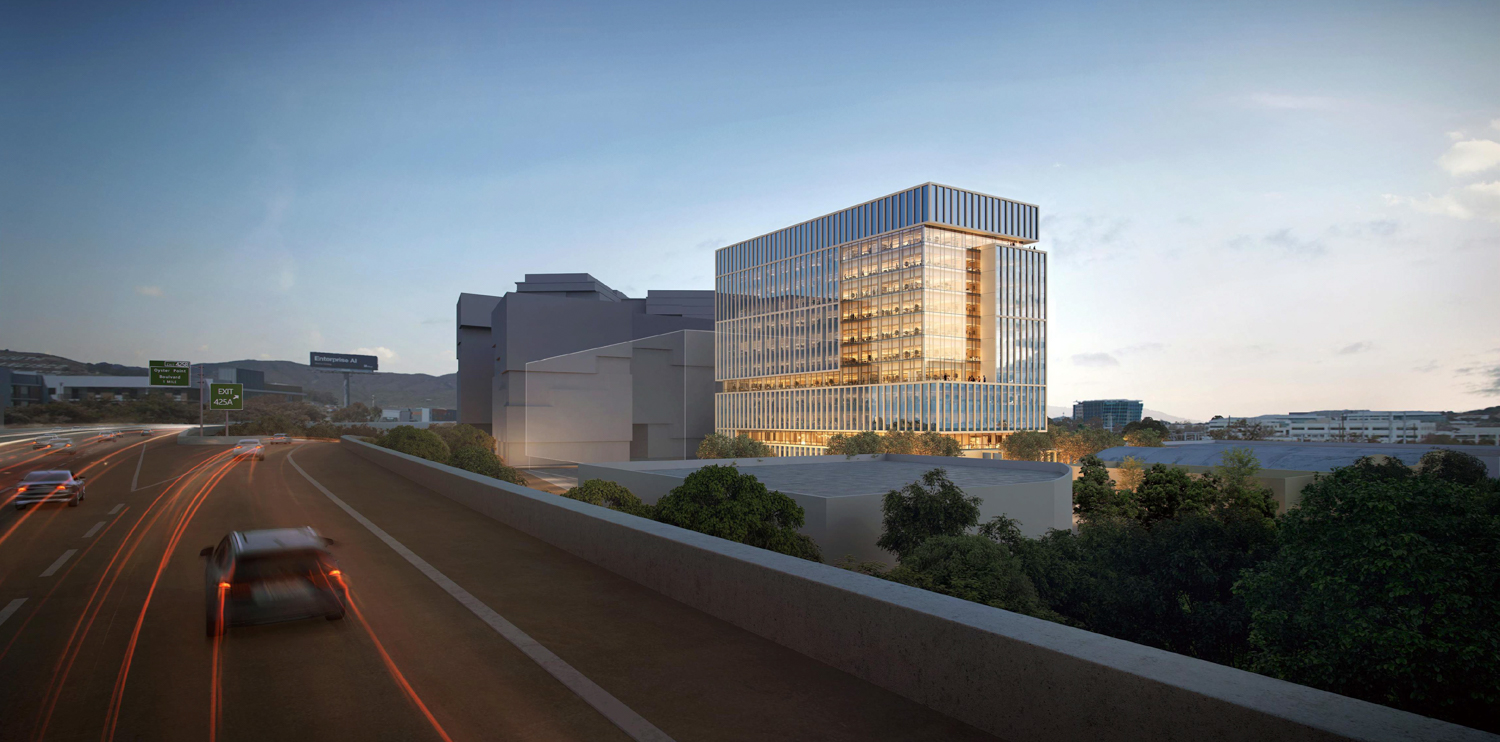
120 East Grand Avenue seen from Freeway 101, rendering by FLAD Architects
Bionic is responsible for landscape architecture. The primary open space will create a central plaza next to 120 East Grand Avenue, the garage, and the amenity facility. Road dieting will ensure safety for pedestrians and employees crossing Sylvester Road from the garage to the complex’s tallest building at 180 Sylvester Road.
The 4.64-acre masterplan is expected to rise on the same block that 100 East Grand Avenue was going to rise before Alexandria Real Estate Equities walked out. In a recent San Francisco Business Journal report by Laura Waxmann, Alexandria Chairman Joel Marcus said, “we passed on an option we had to do a development. And so we’re being pretty darn cautious there, and you’ll see that continue.” Still, the firm remains invested in the fully-leased 751 Gateway Boulevard co-developed with BXP, construction on the new Eikon Therapeutics campus in Millbrae, the topped-out labs at 1450 Owens Street in San Francisco, and the proposed $328 million property lineup for a mixed-use redevelopment of Tanforan Mall in San Bruno.
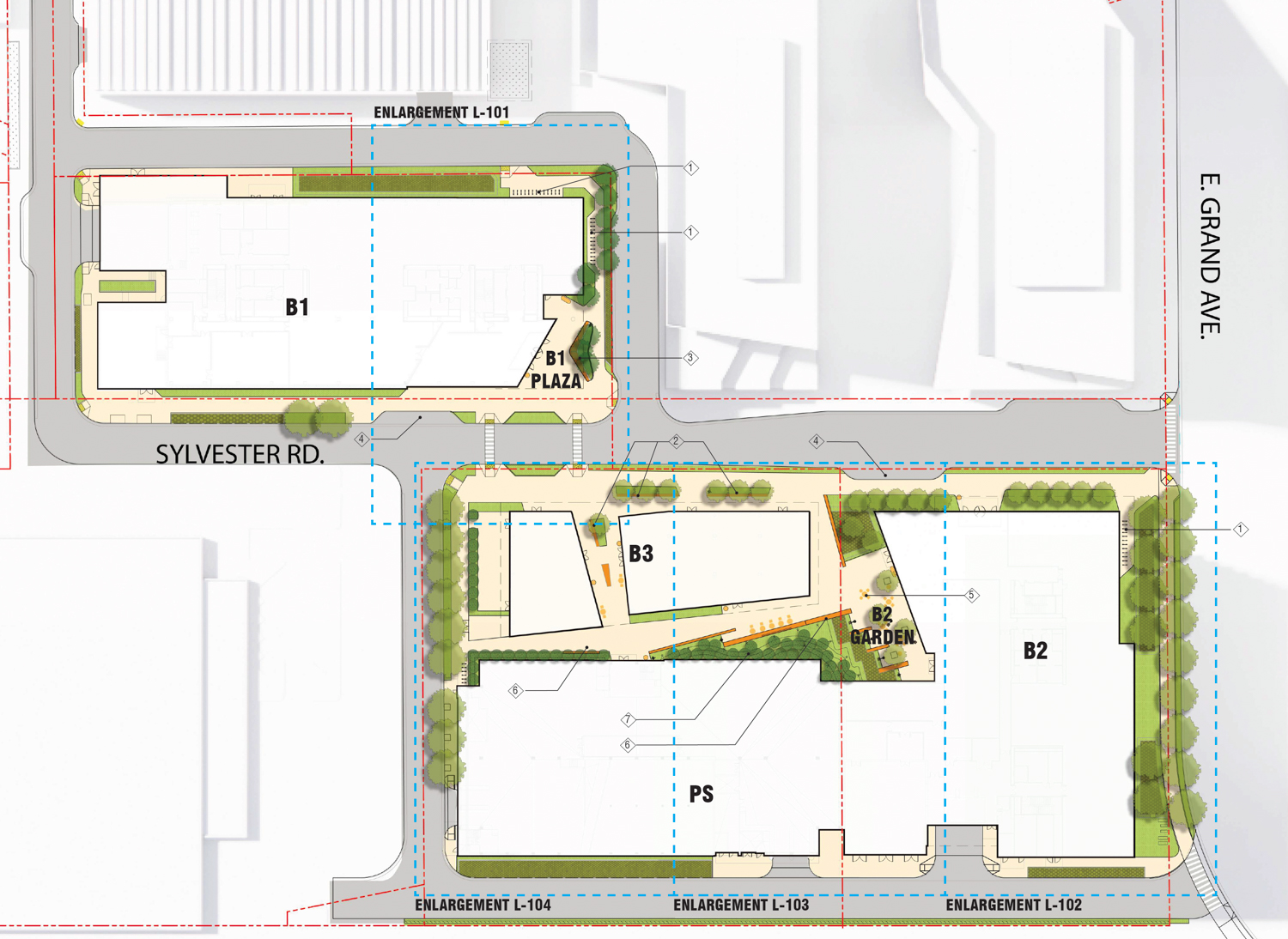
120 East Grand Avenue site map, illustration by Bionic
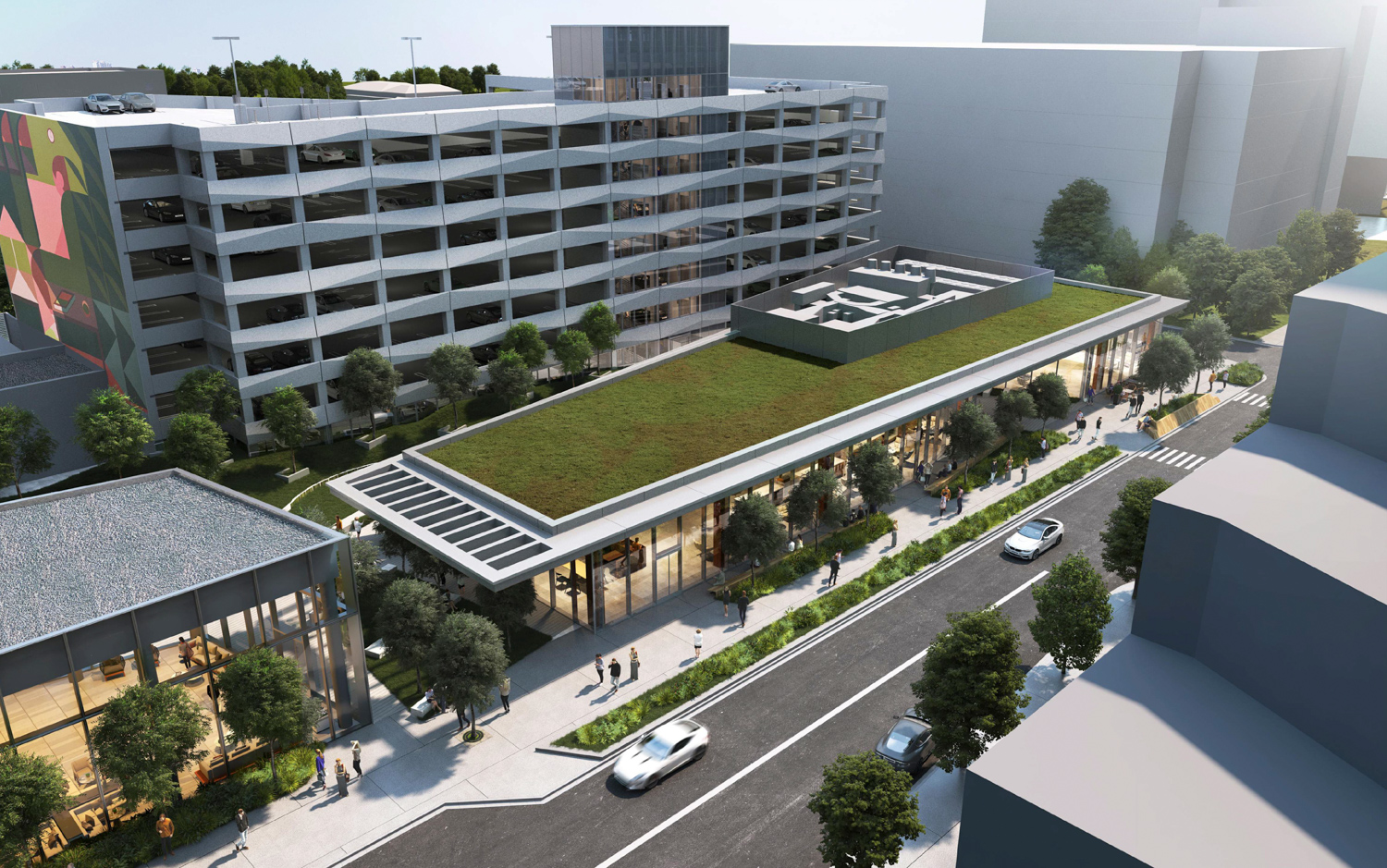
120 East Grand Avenue amenity building, rendering by FLAD Architects
Another plan close is 121 East Grand Avenue, a 295-foot tall tower designed by the renowned Skidmore Owings & Merrill for Phase 3 Real Estate Partners. Both buildings overlook the pedestrian underpass connecting the life science office district and the dense residential center across Highway 101.
The Draft Environmental Impact Report summary describes a few significant environmental impacts resulting from the future project and how to mitigate the issues, including air quality, noise, cultural resources, and traffic. The DEIR does not provide a conclusion but gives commissioners a massive trove of information to guide their decision.
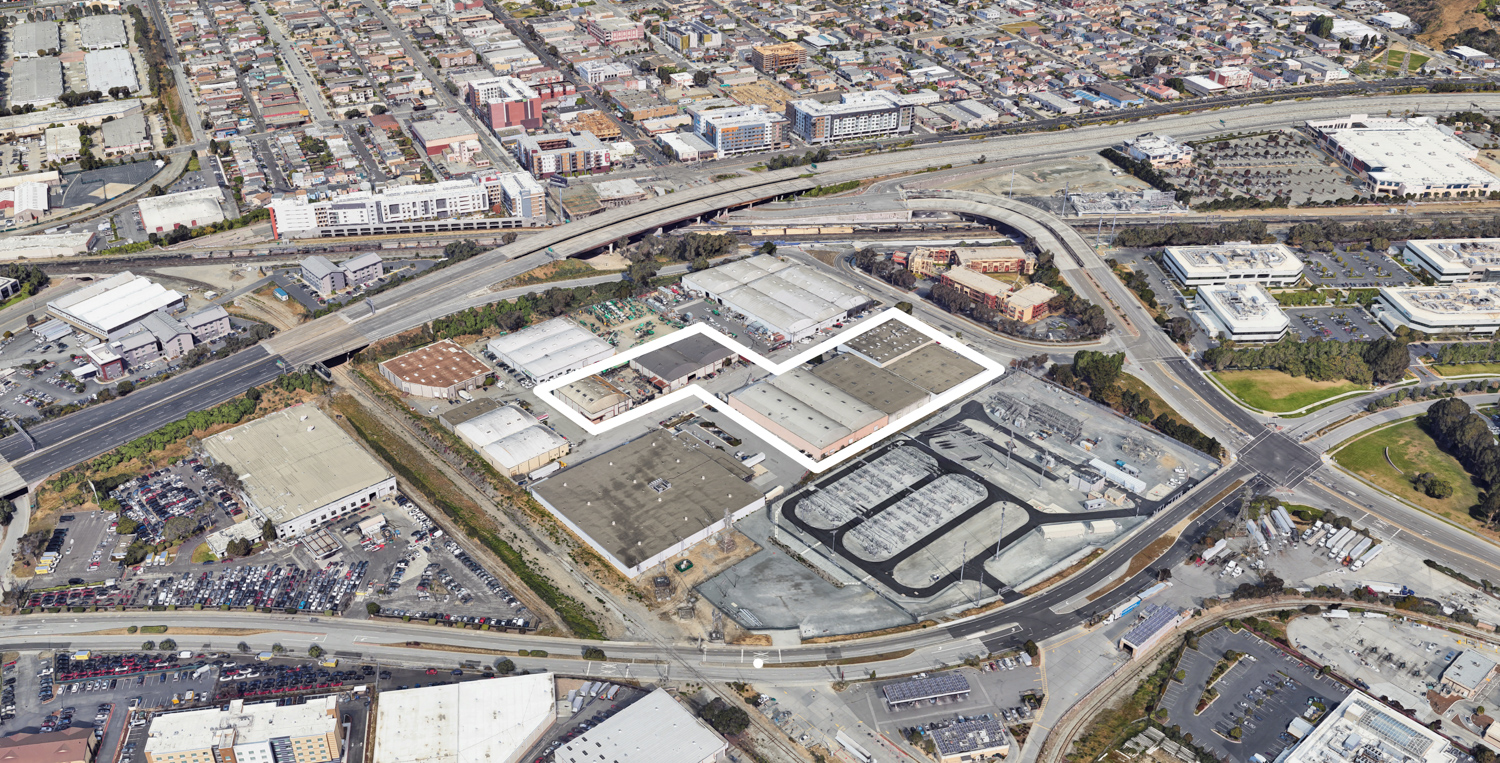
120 East Grand Avenue site map, image via Google Satellite
The meeting is scheduled for this Thursday, May 18th, starting at 7 PM. The public can attend in person or virtually. For more information about how to participate, visit the meeting agenda here.
Subscribe to YIMBY’s daily e-mail
Follow YIMBYgram for real-time photo updates
Like YIMBY on Facebook
Follow YIMBY’s Twitter for the latest in YIMBYnews

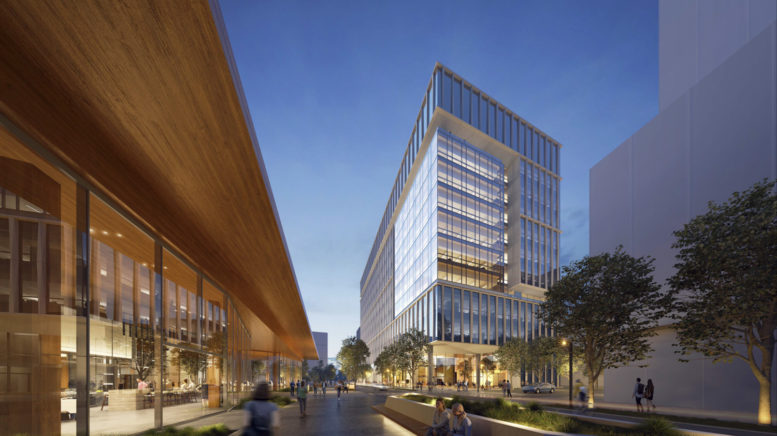
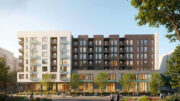



Be the first to comment on "Renderings Revealed for 120 East Grand Avenue, South San Francisco"