The amended Draft Environmental Impact Report has been published for the 21-story mixed-use proposal at 35 South Second Street in Downtown San Jose. The project, dubbed the Energy Hub Tower, is scheduled for review by the Planning Commission next week, and the city council is expected to consider final approval for the plans in mid-December. If approved, it will bring the development team, Westbank and Urban Community, closer to adding the Bjarke Ingels Group-designed tower to fruition.
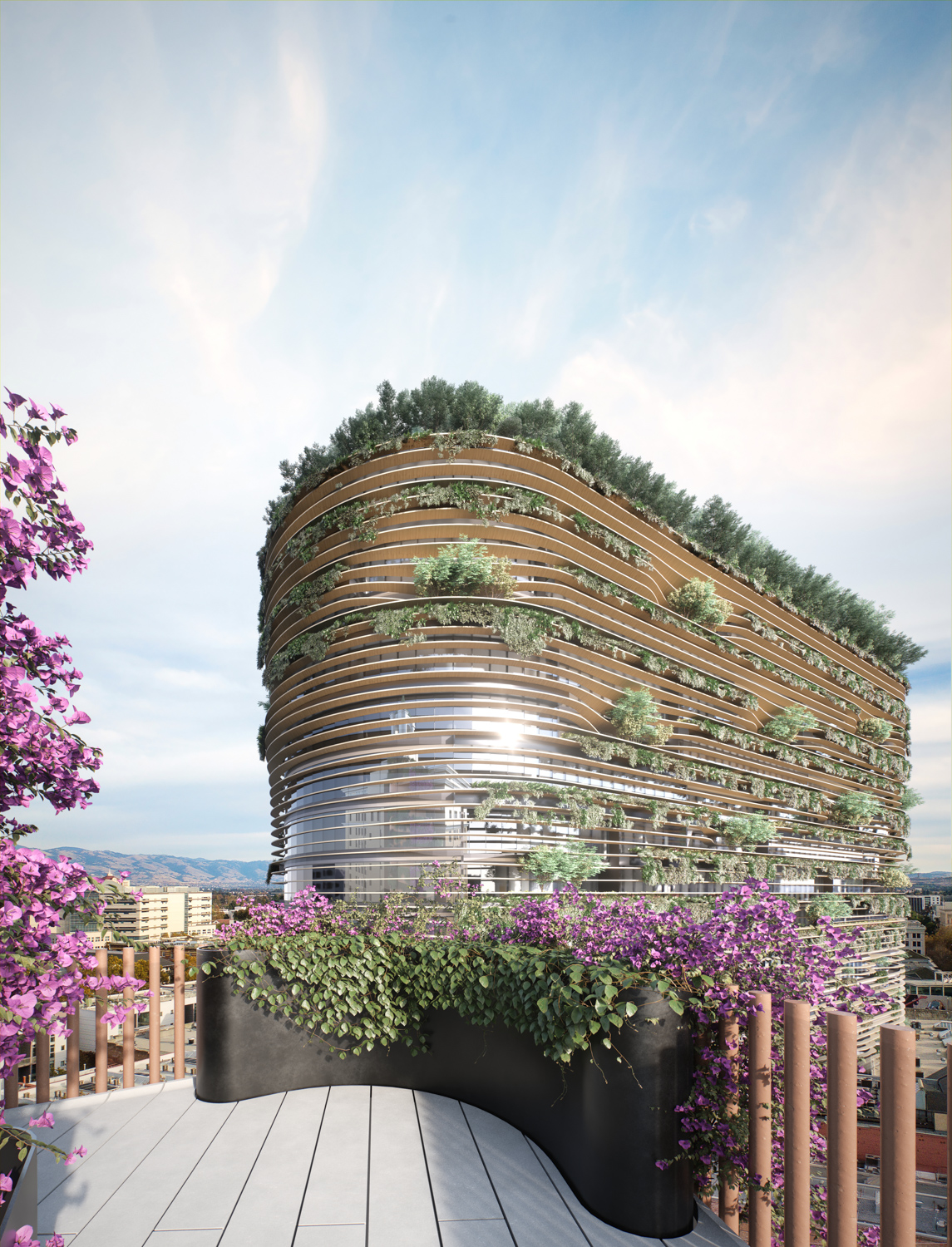
The Energy Hub at 35 South 2nd Street as viewed from the Bank of Italy, another Westbank Project, rendering by Hayes Davidson and Westbank
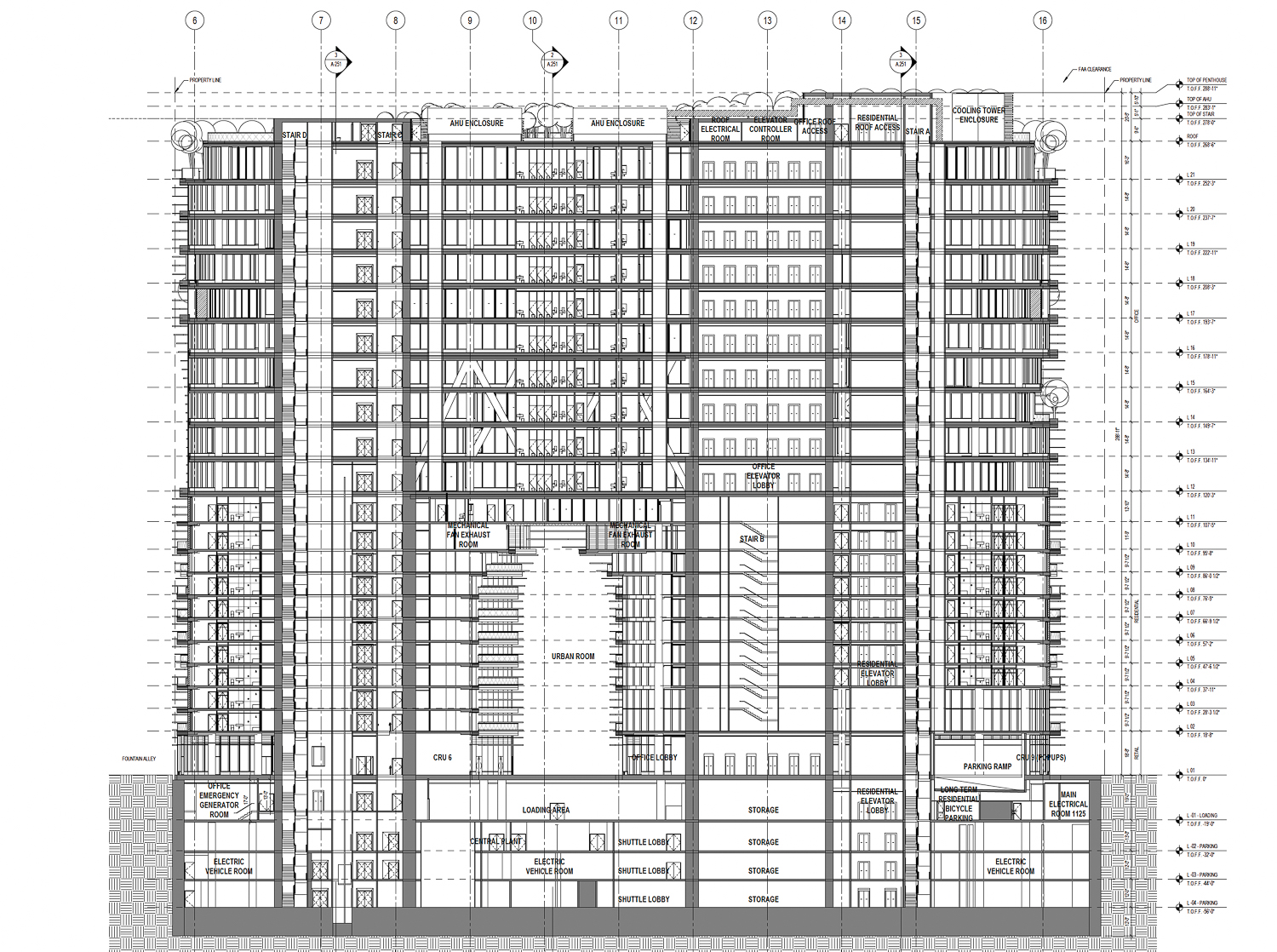
Energy Hub vertical cross-section, illustration by Bjarke Ingels Group
The 267-foot tower will yield nearly 750,000 square feet, including around 368,090 square feet for offices, 268,900 square feet for housing, 30,790 square feet for retail, and parking for 289 cars in the four-level basement garage. The retail space will include a second-floor gym. The property will feature 22,500 square feet of open space, divided between the paseo and the Fountain Alley alleyway.
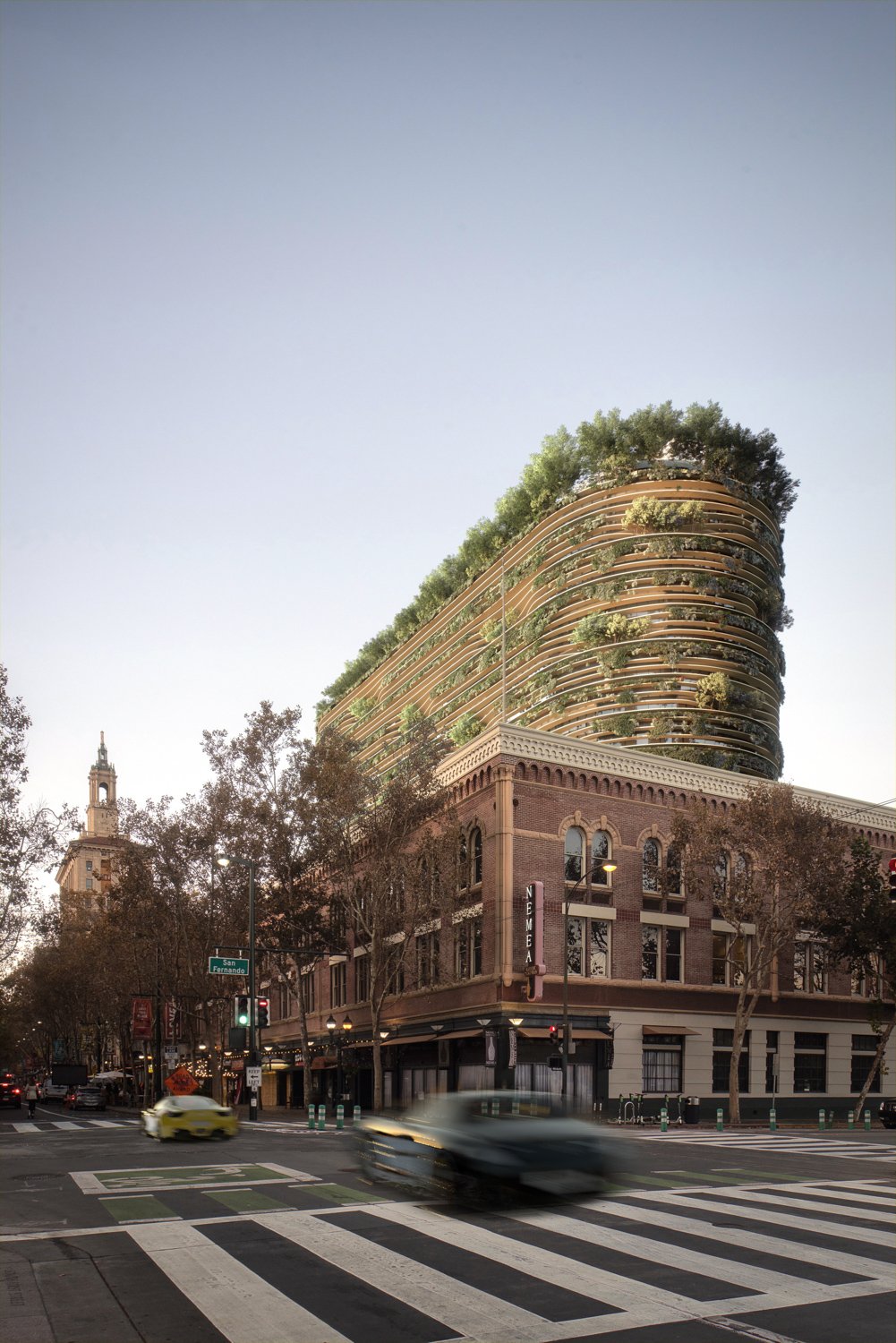
The Energy Hub at 35 South 2nd Street, rendering by Hayes Davidson and Westbank
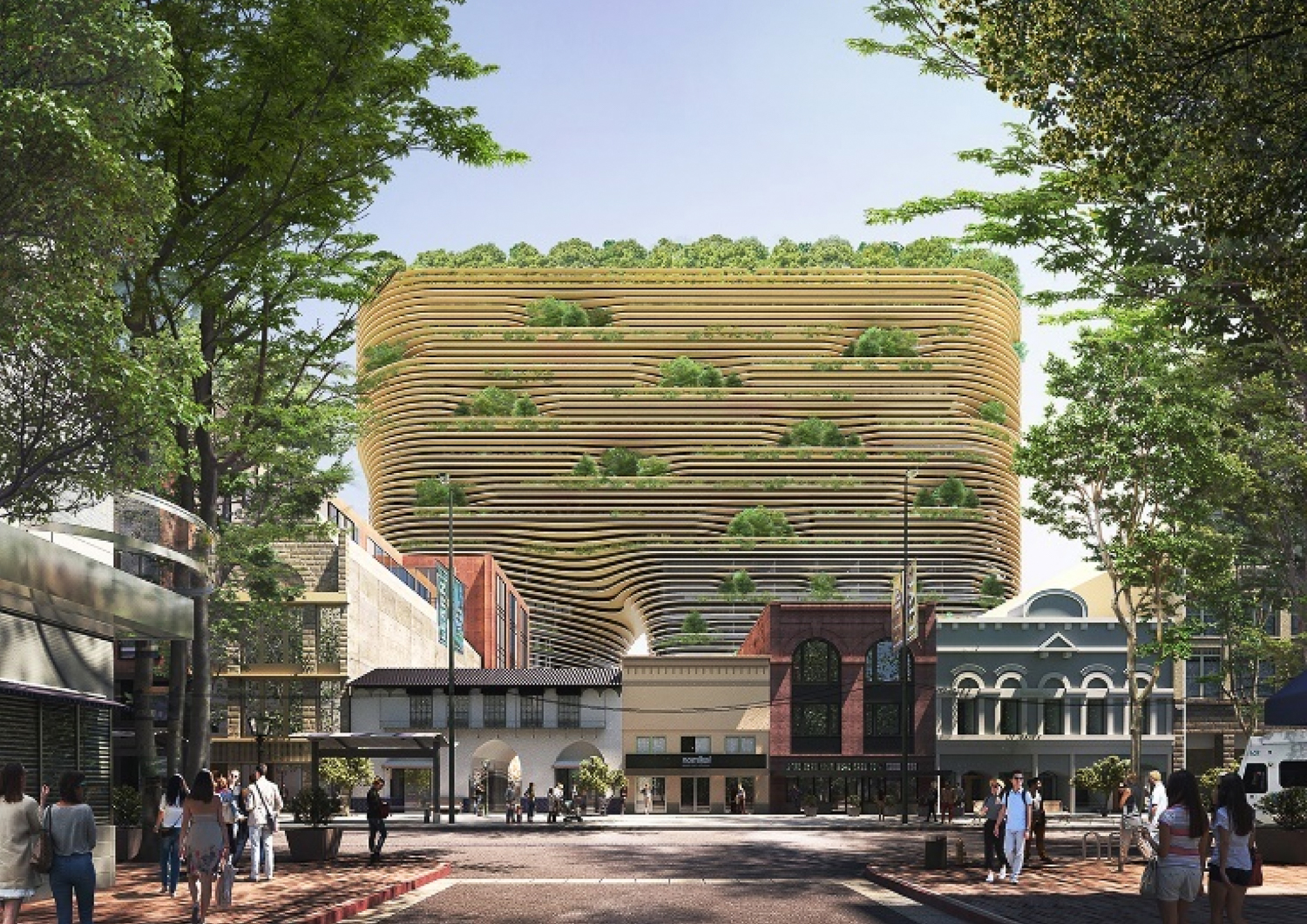
Energy Hub seen from Post Street, rendering by Bjarke Ingels Group
Bjarke Ingels Group is the project architect. The curvilinear tower stands on two residential columns, maximizing each unit’s sun exposure. Above the apartments will be the office block, punctuated with several tree-lined open-air terraces. The base will include a ten-story arched passage dubbed the Urban Room, which provides outdoor seating and public amenities..
The central arch of the BIG Pants is designed to connect existing alleyways, reinforcing the city’s built environment. The rounded edges will improve the pedestrian experience by nature of their shape and with integrated plazas with landscaping. The ten-story archway will contain what Westbank and BIG call the Urban Room, with seating and other comforts to welcome the public.
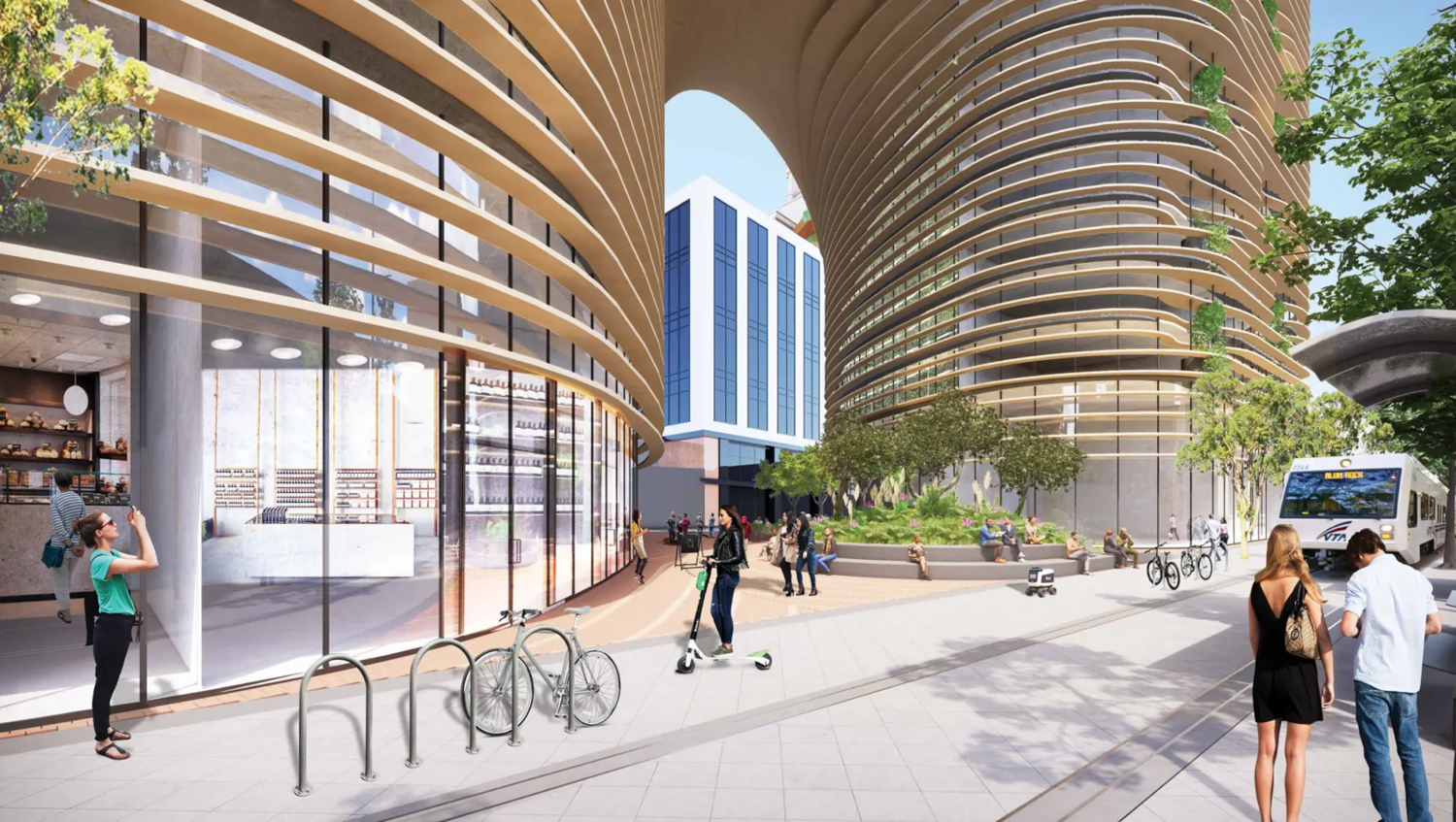
Energy Hub at 35 South 2nd Street view of the Urban Room public space, design by Bjarke Ingels Group
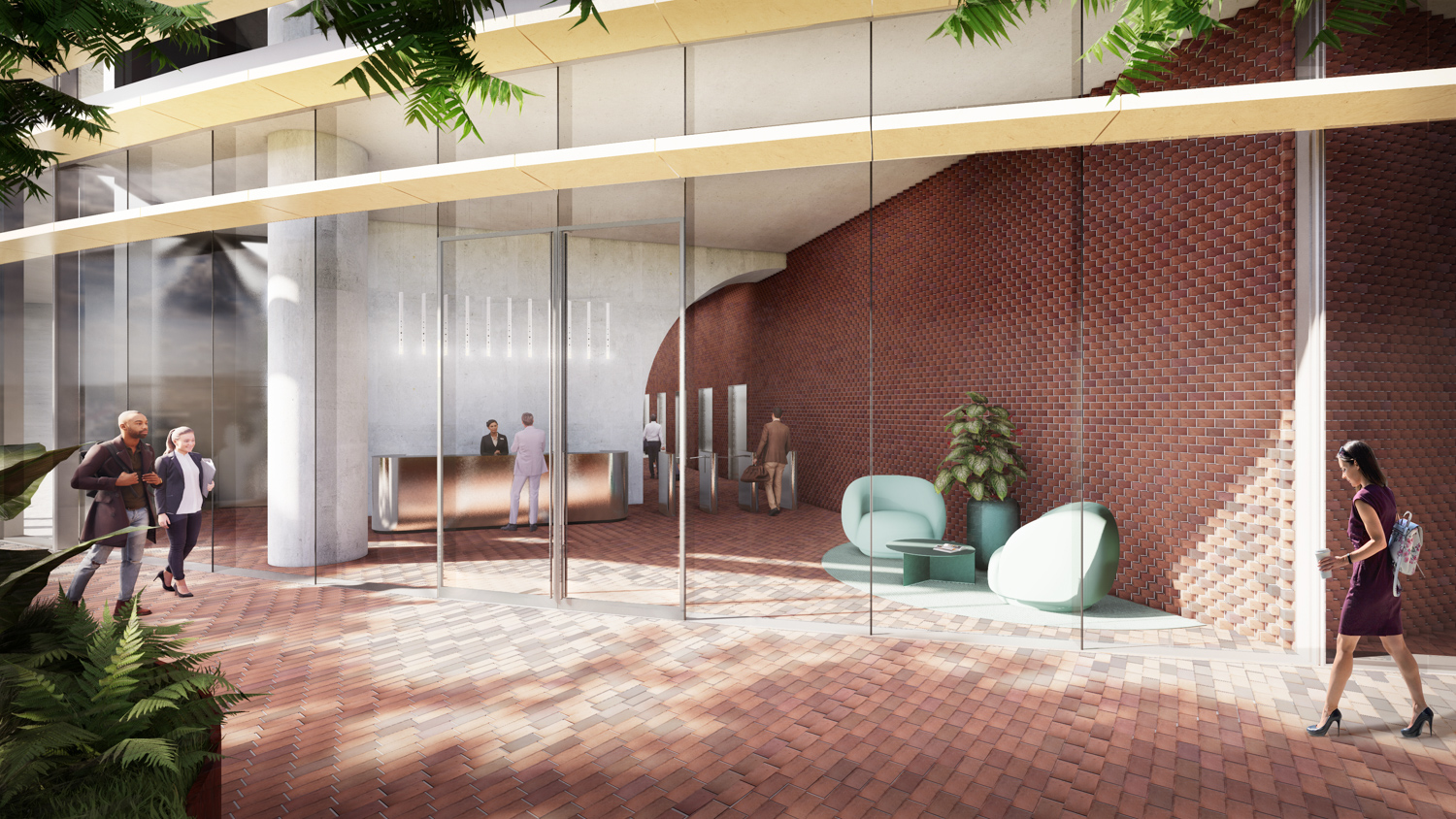
Exterior view of office lobby of the Energy Hub at 35 South 2nd Street, rendering by Bjarke Ingels Group and Westbank
Kier & Wright is consulting for civil engineering, with Glotman Simpson responsible for structural engineering. Bionic is the landscape architect.
The proposal for 35 South Second Street has been in the works since late 2020. The Energy Hub is just one of seven projects being developed by the Vancouver-based Westbank Corporation and the local Urban Community firm led by Gary Dillabough. The collaboration is working to create the Westbank Campus, a vision for bringing dense urban housing and offices with high-quality design by many of the best architects in the world. Each proposal integrates technology to increase sustainability and reduce the carbon footprint.
The Westbank Campus includes Arbor, the adaptive renovation of the Bank of Italy tower, the Energy Hub, Park Habitat, Orchard Residential, Orchard Workspace, and Terraine.
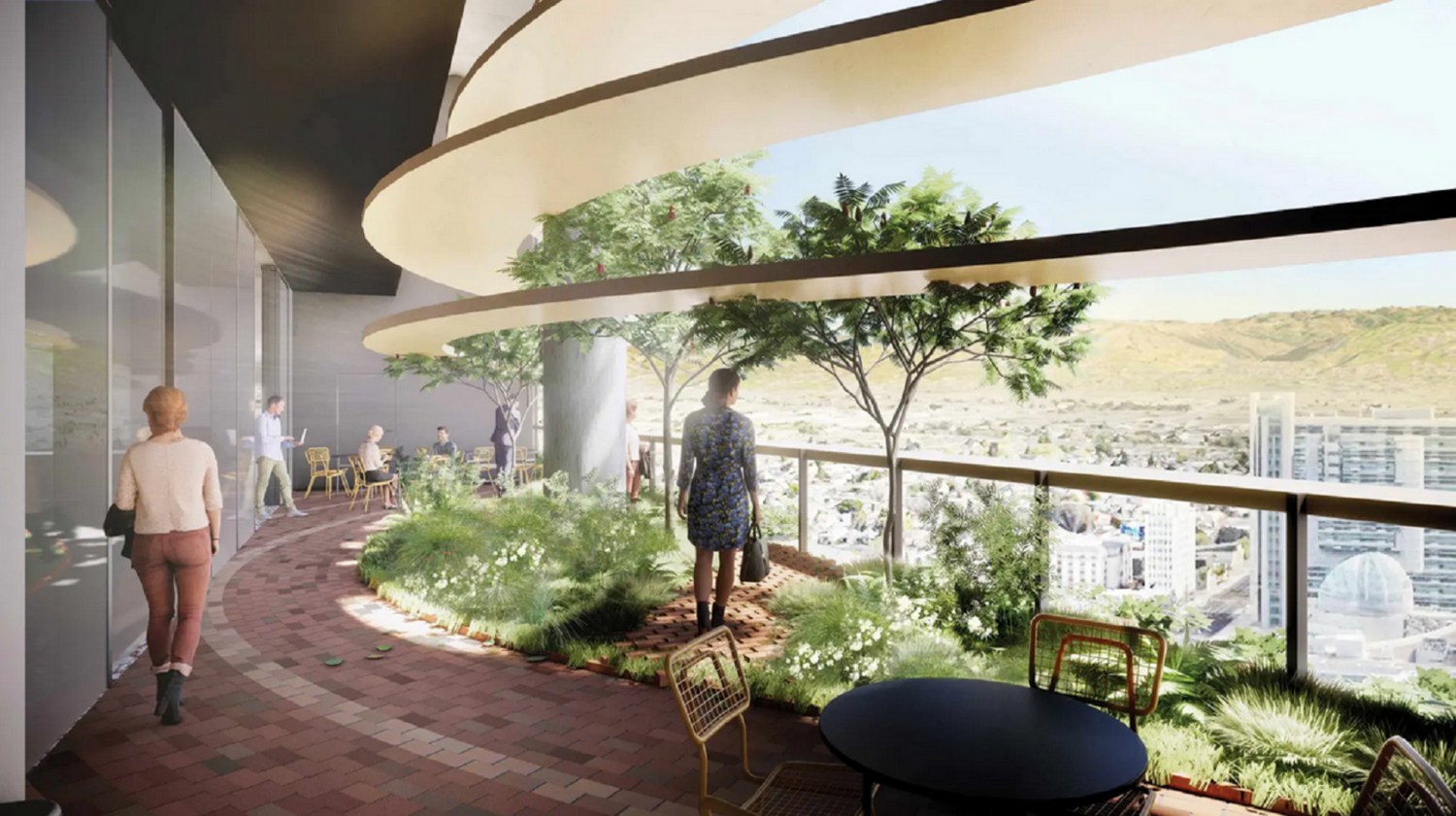
Energy Hub at 35 South 2nd Street shaded balcony, design by Bjarke Ingels Group
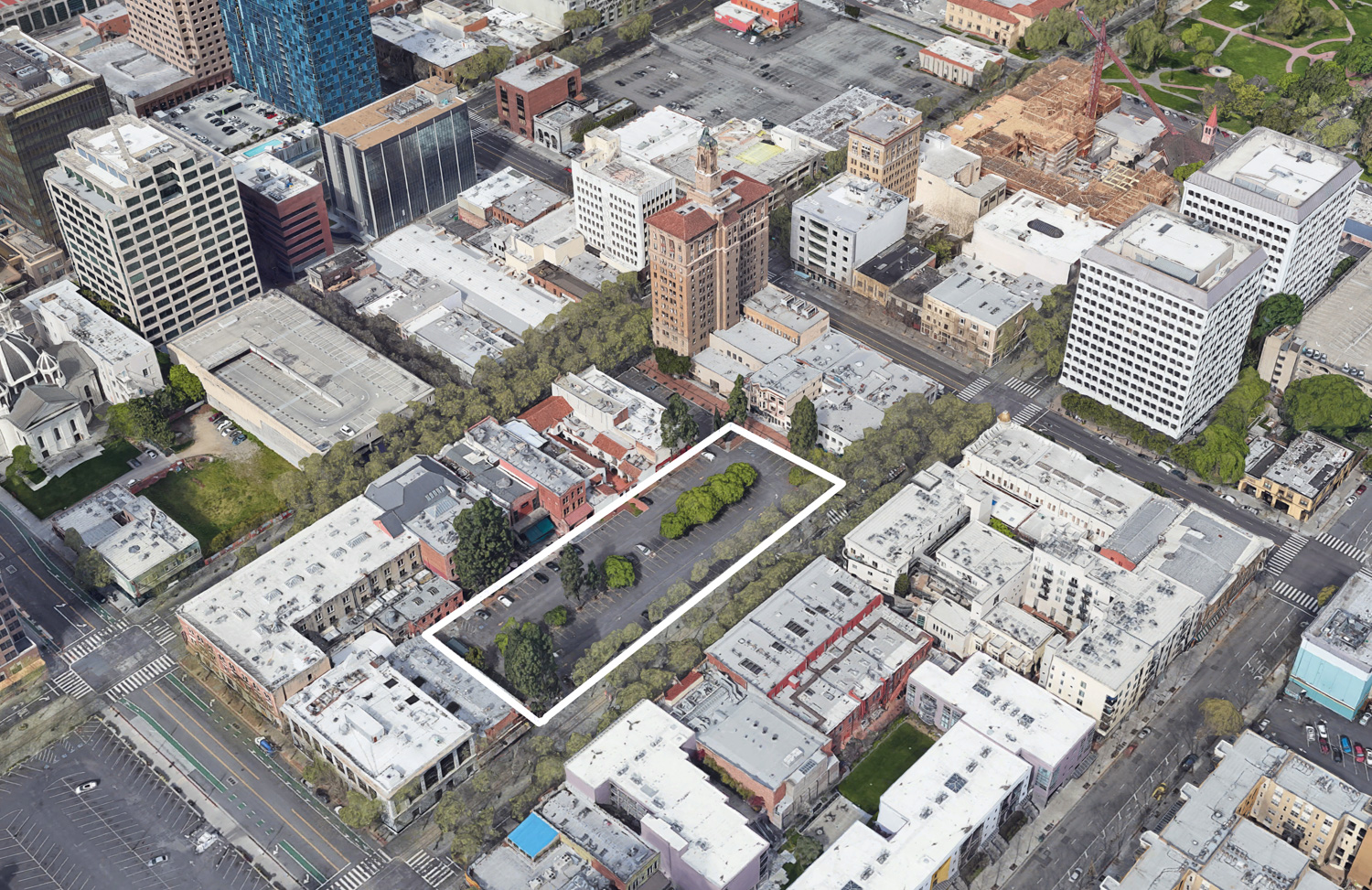
35 South 2nd Street outlined, image courtesy Google Satellite
Construction has started for the Park Habitat office tower at 180 Park Avenue, though an archeological discovery paused work earlier this year. The team has also gained approval for Orchard Workspace and is moving towards approval soon for Orchard Residences.
The publication of the amended draft EIR includes the response from city staff to the dozens of public comments from various local neighbors and organizations. With the new documents available, now the San Jose Planning Commission is scheduled to vote on recommending approval of the plans on Wednesday, November 16th. Following that, the City Council is expected to consider a final approval vote for the project on Tuesday, December 13th. For more information, visit the city website here.
Subscribe to YIMBY’s daily e-mail
Follow YIMBYgram for real-time photo updates
Like YIMBY on Facebook
Follow YIMBY’s Twitter for the latest in YIMBYnews

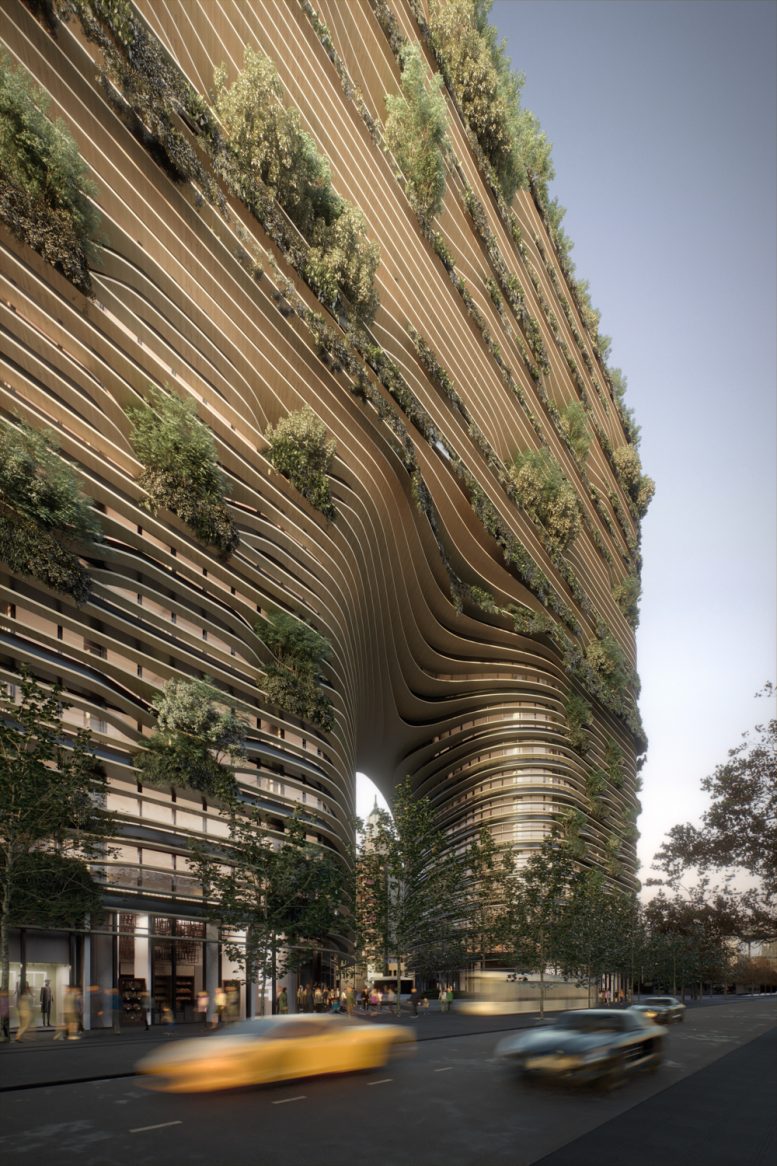




A very bizarre looking building from Bjarke Engels Group. The building is all about look at me design while ignoring any urban design issues at street level. According to current architectual thought, if the design doesn’t attract attention it’s not worth any cosideration!
That can all be true and this also look amazing.
Keep the Fountain Alley paseo open to the public is my main concern. From the renderings the archway in the building seems to line up with it. Even if just during business hours like it was before. The paseos downtown are pretty unique to the Bay Area. San Jose would do well to focus on developing more of them, especially ones lined with businesses. They are a quick way to cross downtown while avoiding car traffic.