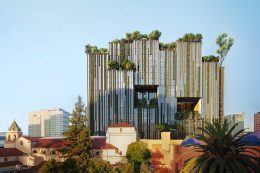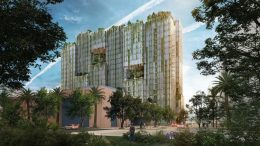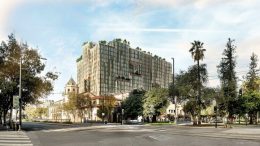Demolition Nearly Complete for Park Habitat at 180 Park Avenue, Downtown San Jose
Two months after demolition permits were issued for Parkside Hall, crews have nearly finished clearing the former structure for 180 Park Avenue in Downtown San Jose. Once the site is clear, general contractor Build Group will build Park Habitat, a unique twenty-story tree-topped office tower with a green lung. The property is part of the multi-project master plan drafted by Westbank and Urban Community.



