New renderings have been revealed from a public meeting for 180 Park Avenue, i.e., Park Habitat, an innovatively designed 20-story office and expansion for the Tech Interactive museum building proposed for Downtown San Jose. Park Habitat is one of five projects from the joint venture between Vancouver-based Westbank and Gary Dillabough of Urban Community. Each project would add new density to the capital of Silicon Valley with innovative designs and sustainable architecture.
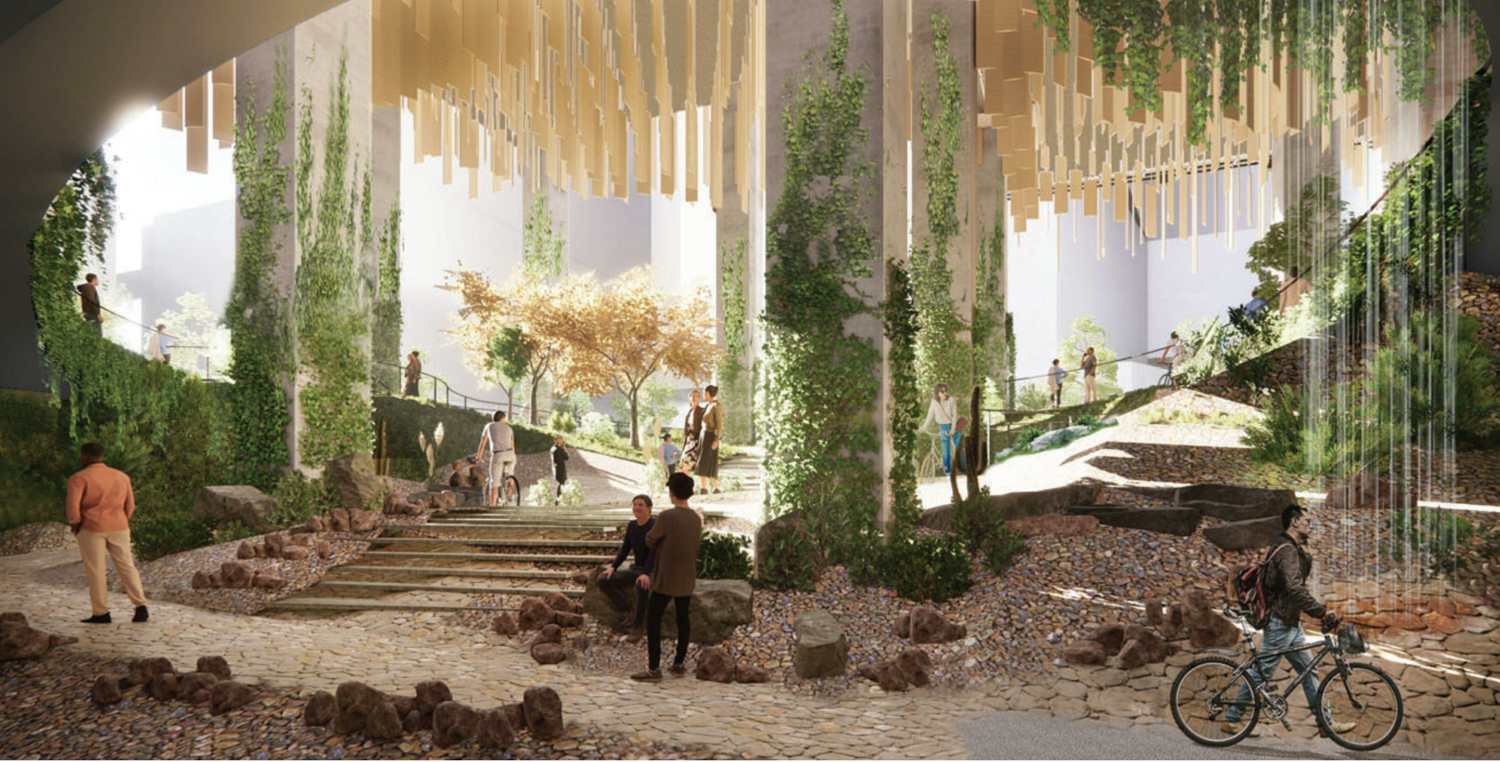
Park Habitat at 180 Park Avenue sunken garden public space, development by Westbank and Urban Community
The projects and detailed renderings were first released with the Westbank Campus website launch. The webpage provides a manifesto to connect the five Silicon Valley proposals with Westbank’s innovative approaches that address climate change and encourage community through urban design. Each of the five projects has a unique goal. With Park Habitat, Westbank worked with Kengo Kuma & Associates to design a building that brings together offices and natural spaces in the city center.
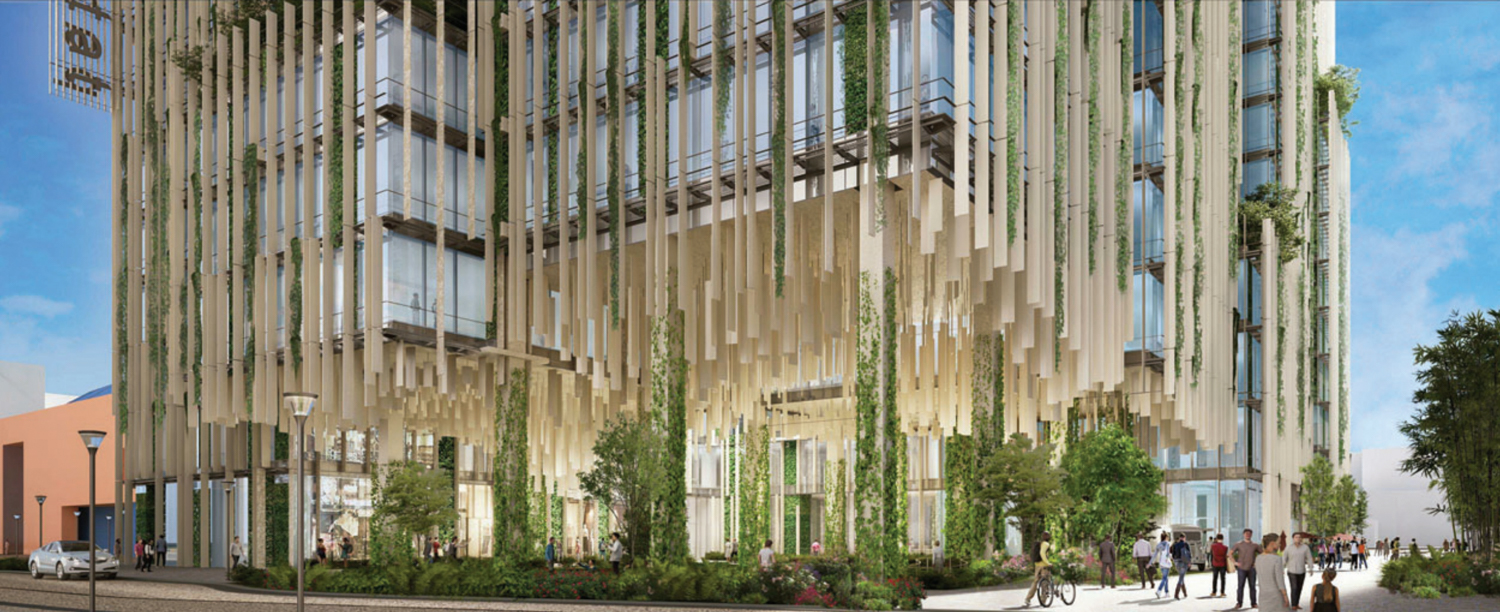
Park Habitat at 180 Park Avenue street level view, development by Westbank and Urban Community
The structure features an open-sky central courtyard that pushes wind through the ‘green lung’ to provide ventilation without expending resources or energy. The moving air can be captured with open windows, balconies, and controllable vents to control the interior climate for the office employees.
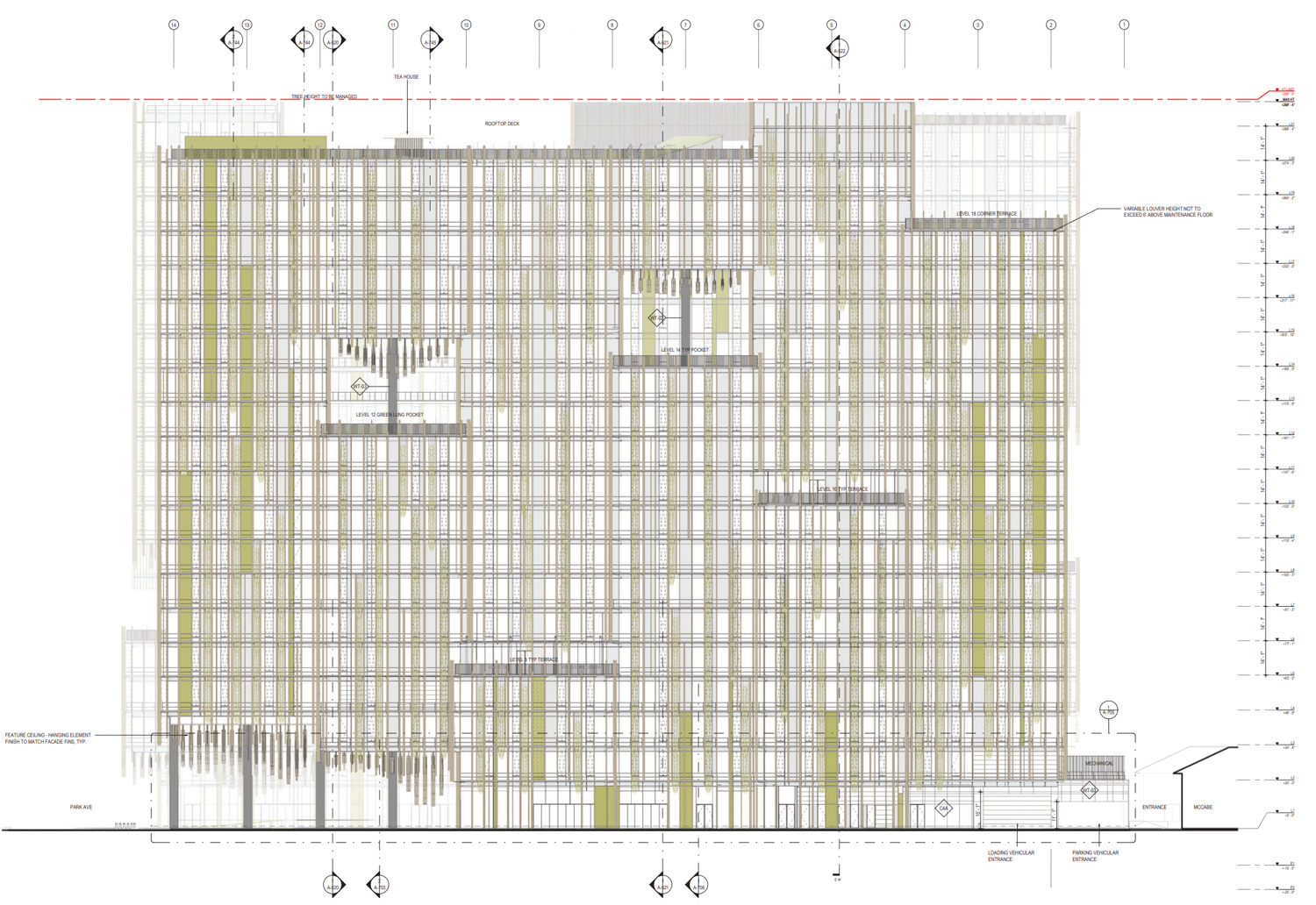
Park Habitat at 180 Park Avenue vertical elevation, development by Westbank and Urban Community
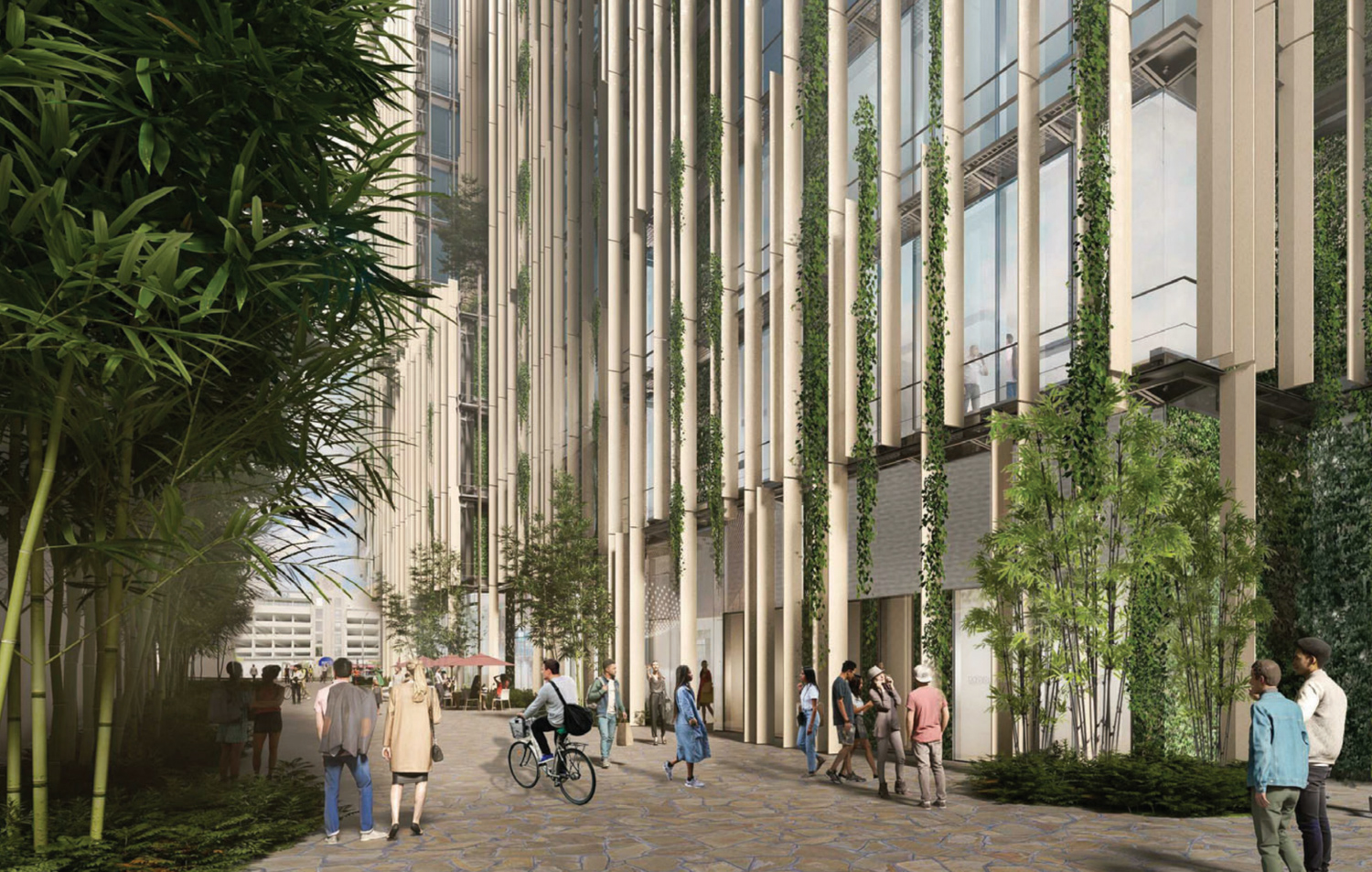
Park Habitat at 180 Park Avenue sidewalk view, development by Westbank and Urban Community
Further sustainability strategies will be employed within the building, notably with a blackwater treatment function to use recycled water for the building’s irrigation, flushing, and other mechanical applications to reduce water use. The biophilic facade creates a protective layer of louvers and planter modules that will assist passive climate control by minimizing the effects of direct sunlight. The building will use all-electric energy from the city’s grid, which notably generates its electricity from wind, solar power, and hydropower sources.
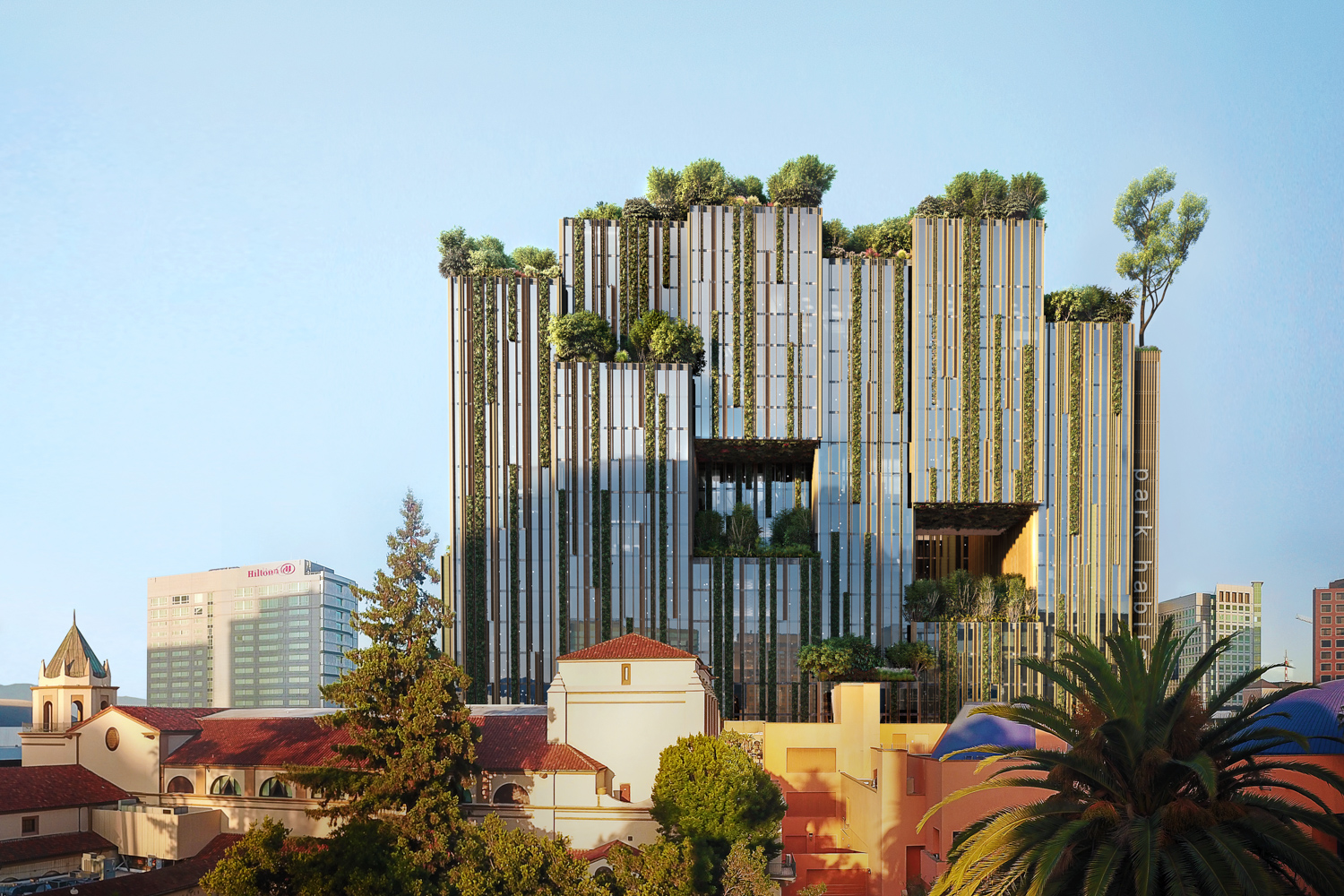
Park Habitat at 180 Park Avenue, rendering by Hayes Davidson and Westbank
The 298-foot tall building will yield 1,279,670 square feet, with 1,195,770 square feet of offices, 57,650 square feet for the Tech Museum expansion, 14,680 square feet for retail, and 11,590 square feet for a gym. Parking is included below-grade for nearly a thousand vehicles and 482 bicycles, greater than the minimum 272 bicycle parking spaces required by city code.
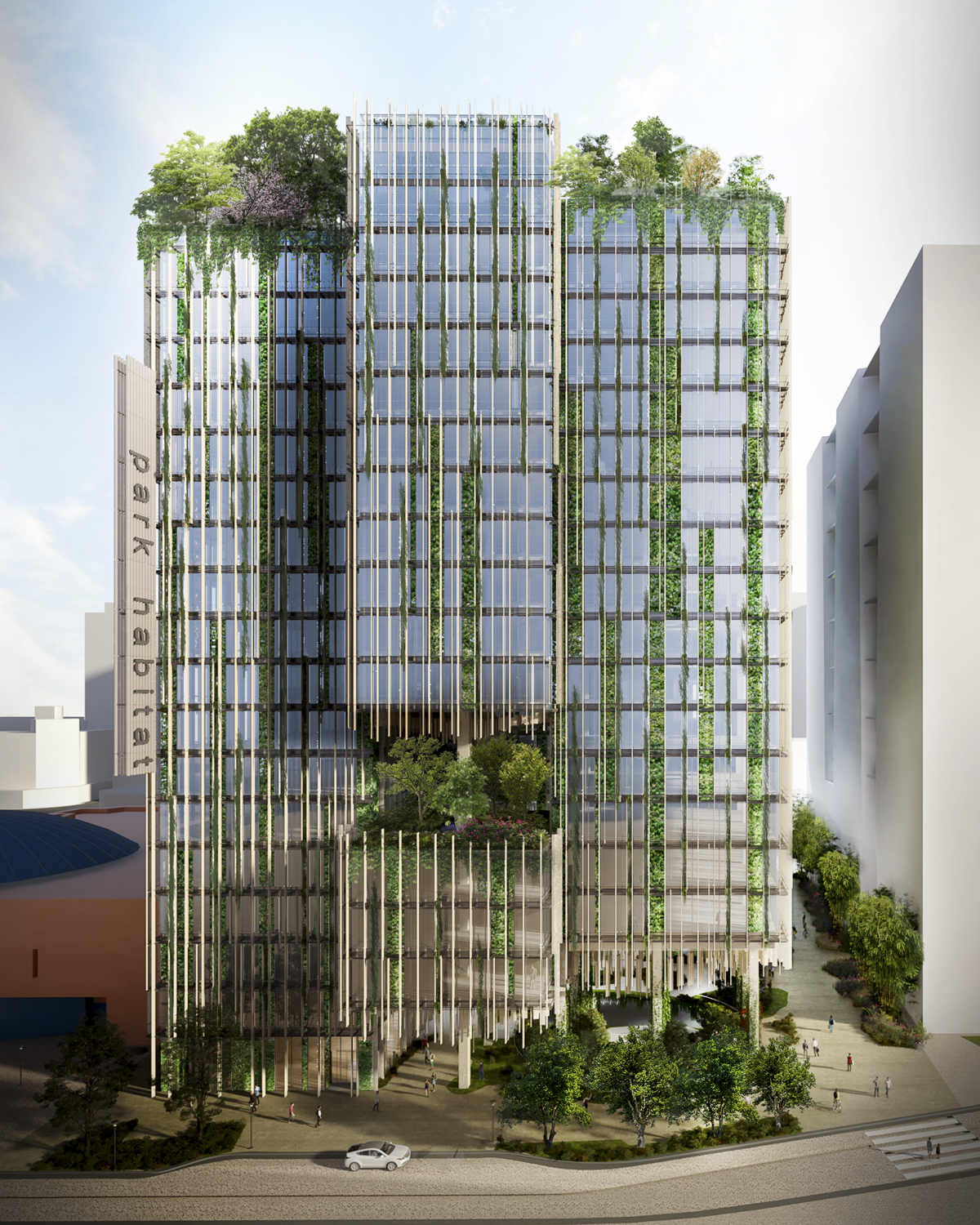
Park Habitat DD North Aerial, rendering from Kengo Kuma and Associates – Westbank
The address is located along Park Avenue between Almaden Boulevard and the Plaza de Cesar Chavez. Its immediate neighbor to the west is 200 Park Avenue, where construction is underway for San Jose’s future tallest office building. The future Downtown San Jose BART Station, which is expected somewhere near the Bank of Italy Tower, will be an estimated ten-minute walk from the site.
Subscribe to YIMBY’s daily e-mail
Follow YIMBYgram for real-time photo updates
Like YIMBY on Facebook
Follow YIMBY’s Twitter for the latest in YIMBYnews

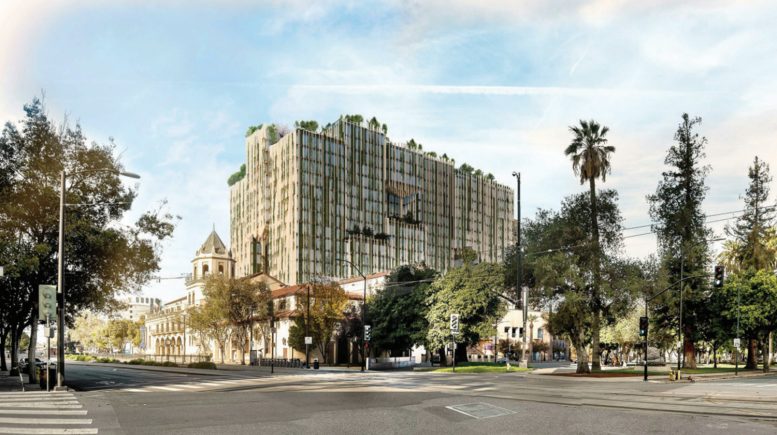


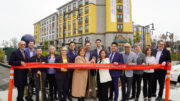

Can you grow a 20ft. tree from a container? I thought tree roots had the same depth and breadth as the part above the ground.
I really like that sunken space… at least in the renderings. I guess it’s pretty implementation- and maintenance-dependent.
I suppose this modern green building will still include a massive garage.