Two months after demolition permits were issued for Parkside Hall, crews have nearly finished clearing the former structure for 180 Park Avenue in Downtown San Jose. Once the site is clear, general contractor Build Group will build Park Habitat, a unique twenty-story tree-topped office tower with a green lung. The property is part of the multi-project master plan drafted by Westbank and Urban Community.
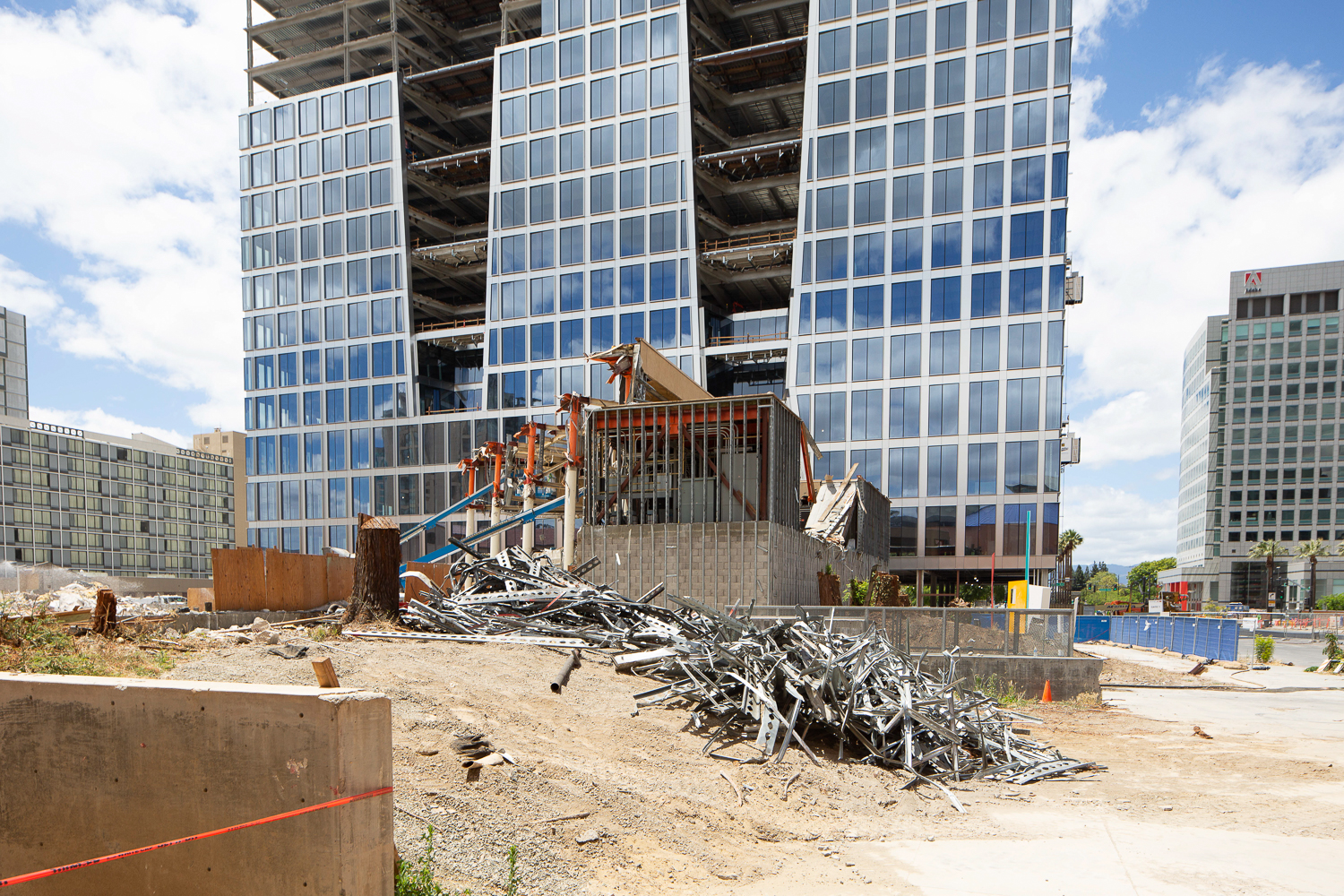
180 Park Avenue demolition site, image by Andrew Campbell Nelson
The office building will rise over 290 feet tall to yield around 1.28 million square feet, with 10,500 square feet of retail and 61,000 square feet to expand the adjacent Tech Museum. Four levels of parking will be situated below-ground. Offices will occupy the remaining area.
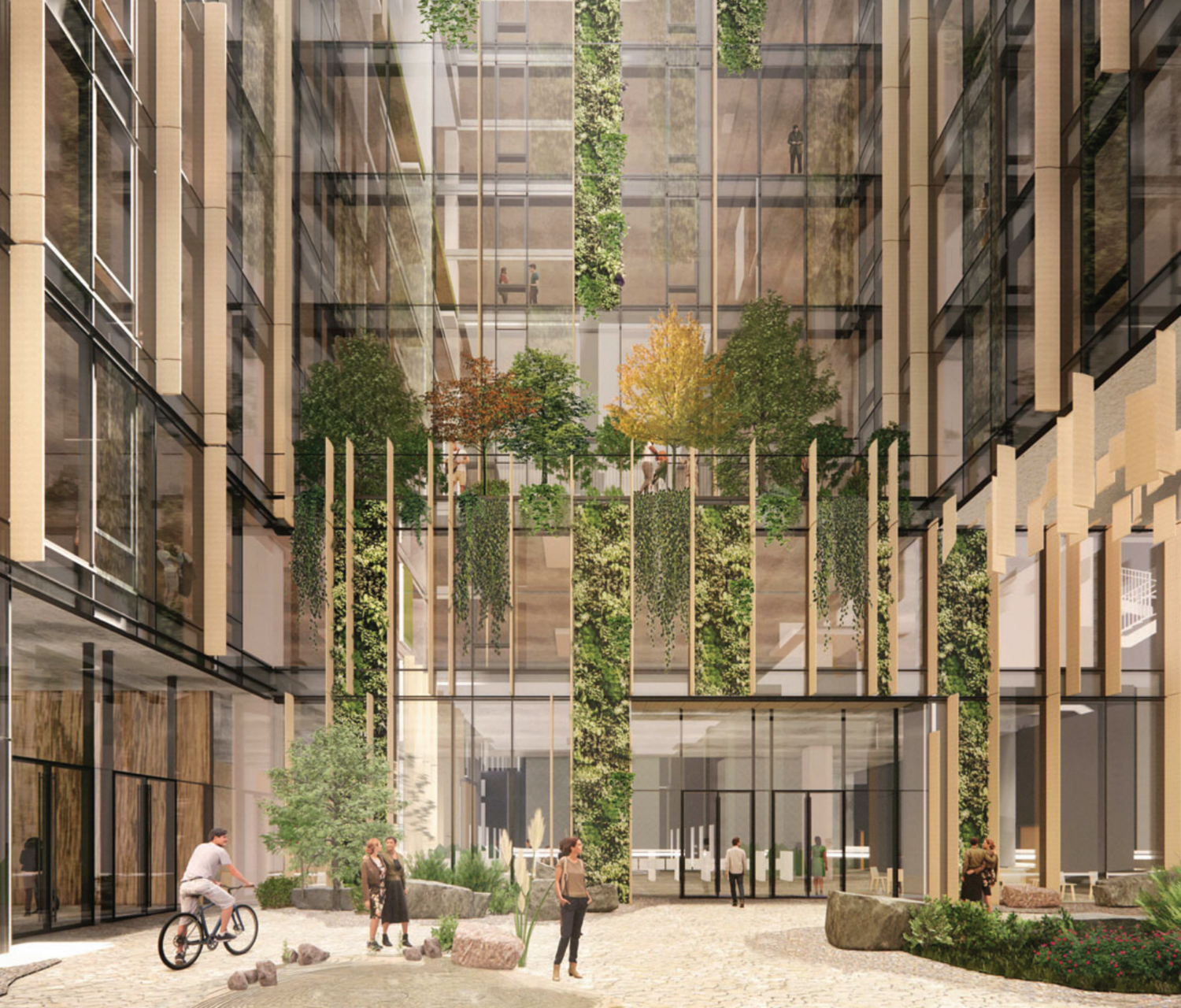
180 Park Avenue courtyard and entryway, development by Westbank and Urban Community
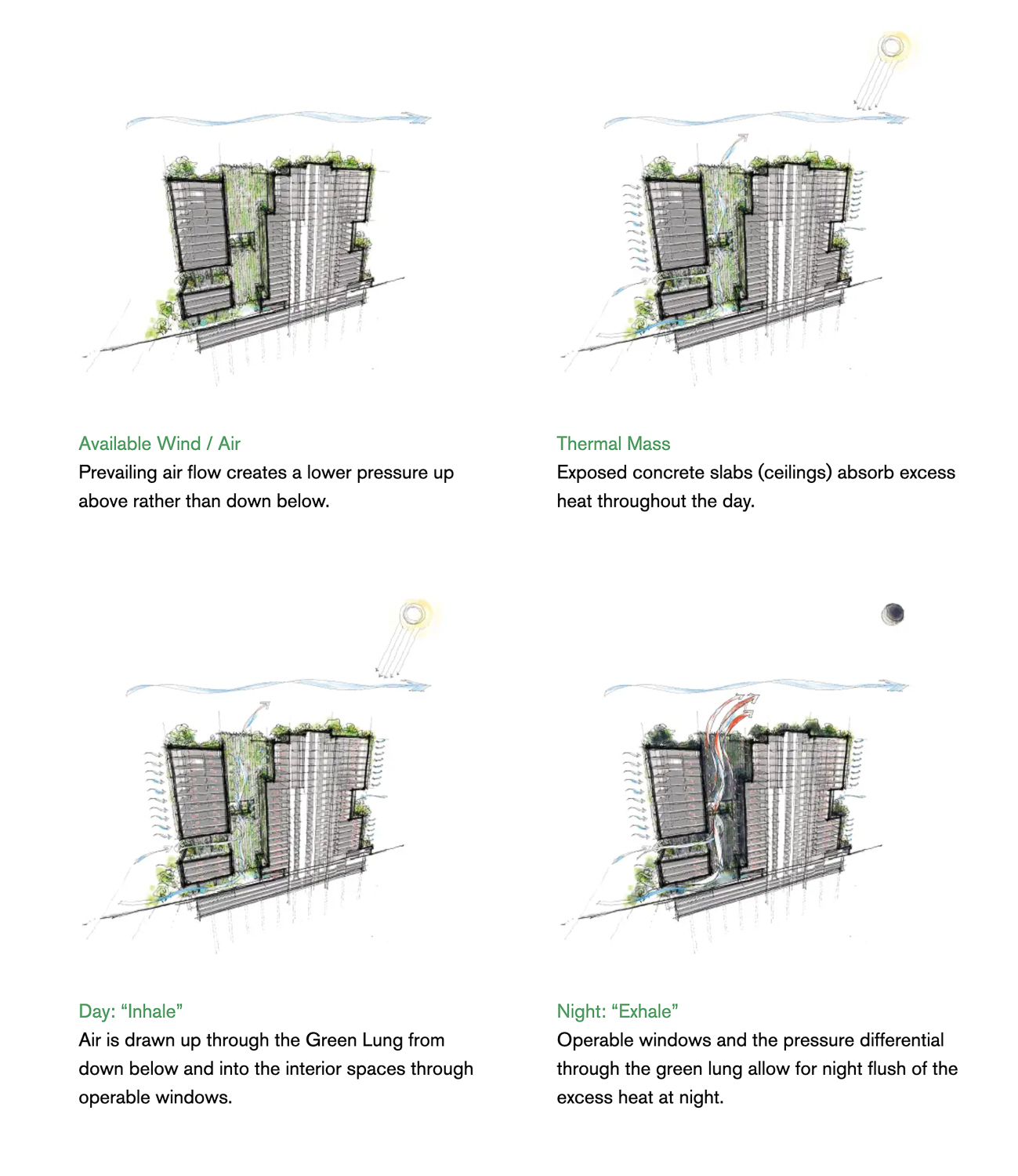
Park Habitat tower designed Green Lung effect, illustration of design by Kengo Kuma & Associates
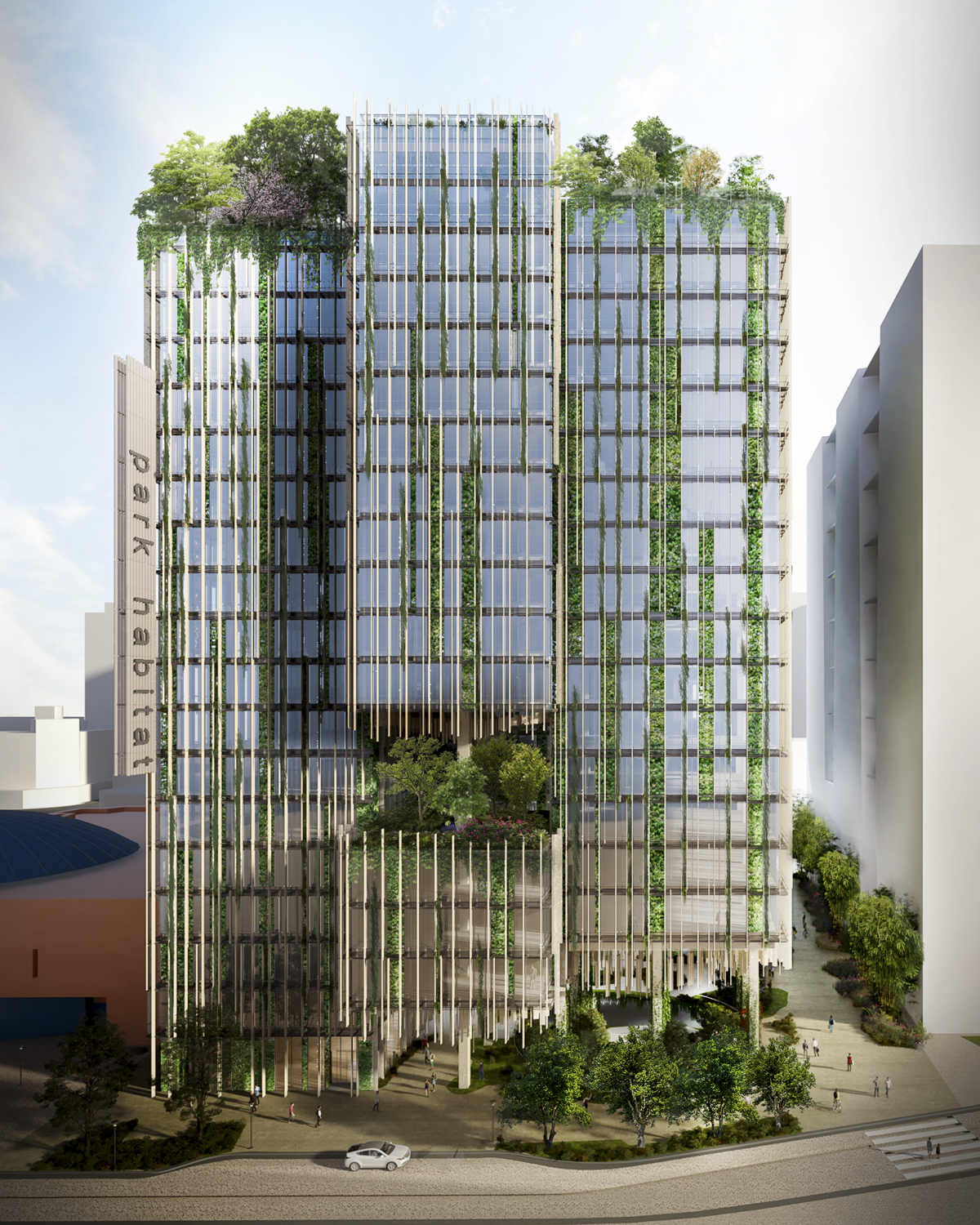
Park Habitat DD North Aerial, rendering from Kengo Kuma and Associates – Westbank
Kengo Kuma & Associates, a Japan-based firm, is responsible for the design. The project is guided by its central feature, a green lung that will funnel air through an inner-building cavern to reduce the building’s energy needs. This will provide a passive means of climate control. Around the exterior, a biophilic facade will provide a protective layer of louvers and planter modules to minimize direct sunlight onto the curtain wall glass.
Park Habitat is just one of several projects being developed by Westbank and Urban Community. Six other towers have been designed and proposed by internationally acclaimed architects for the Westbank San Jose Campus.
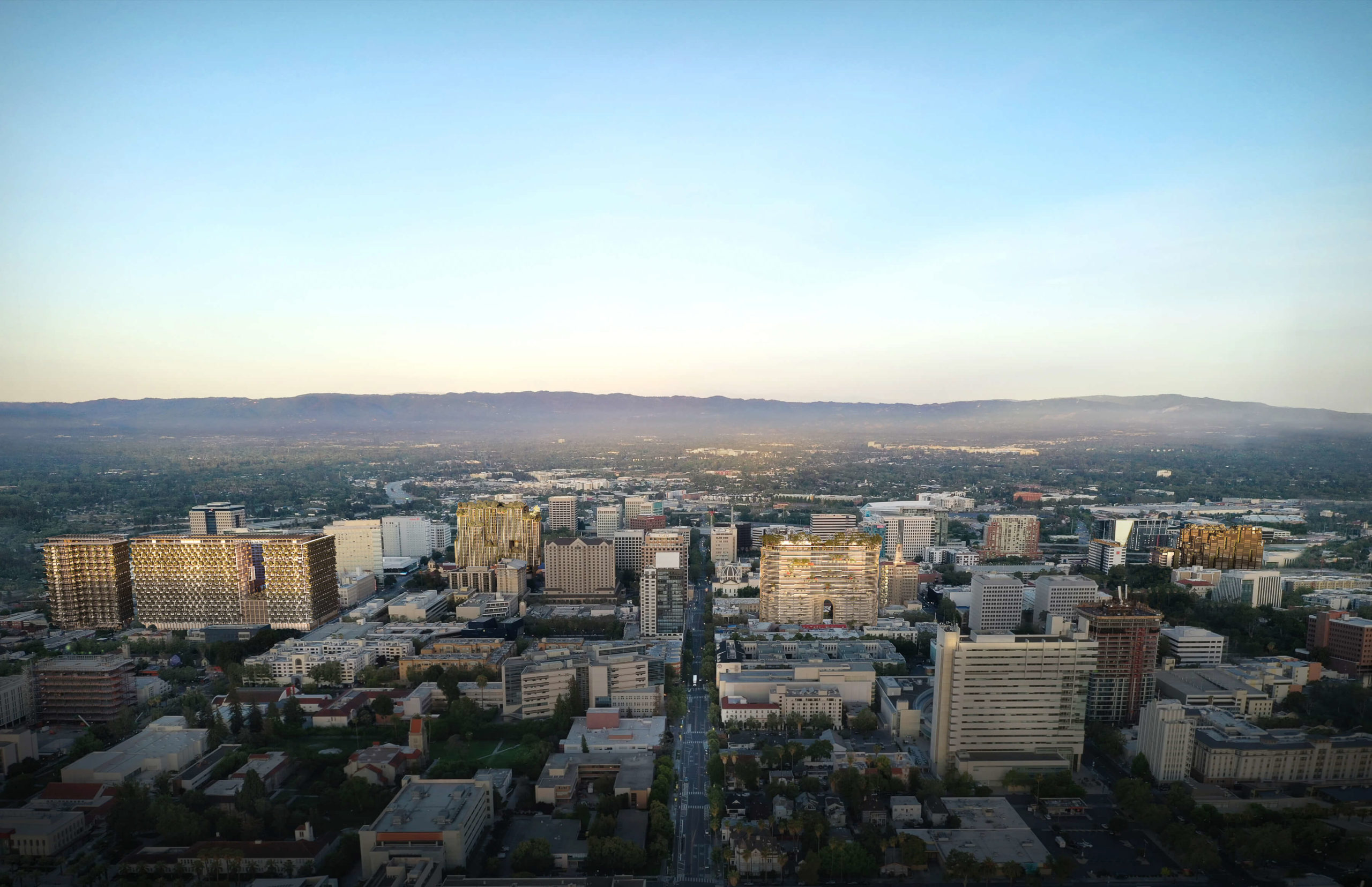
Westbank Campus in San Jose master view, rendering courtesy Westbank
Bjarke Ingels Group has been hired to design the Energy Hub and the adaptive renovation of the Bank of Italy Tower. Studio Gang will be responsible for designing Arbor offices and the mass timber apartment tower, Terraine. WRNS Studio will design the tower office tower called Orchard Workspace, and James KM Cheng Architects is designing Orchard Residential.
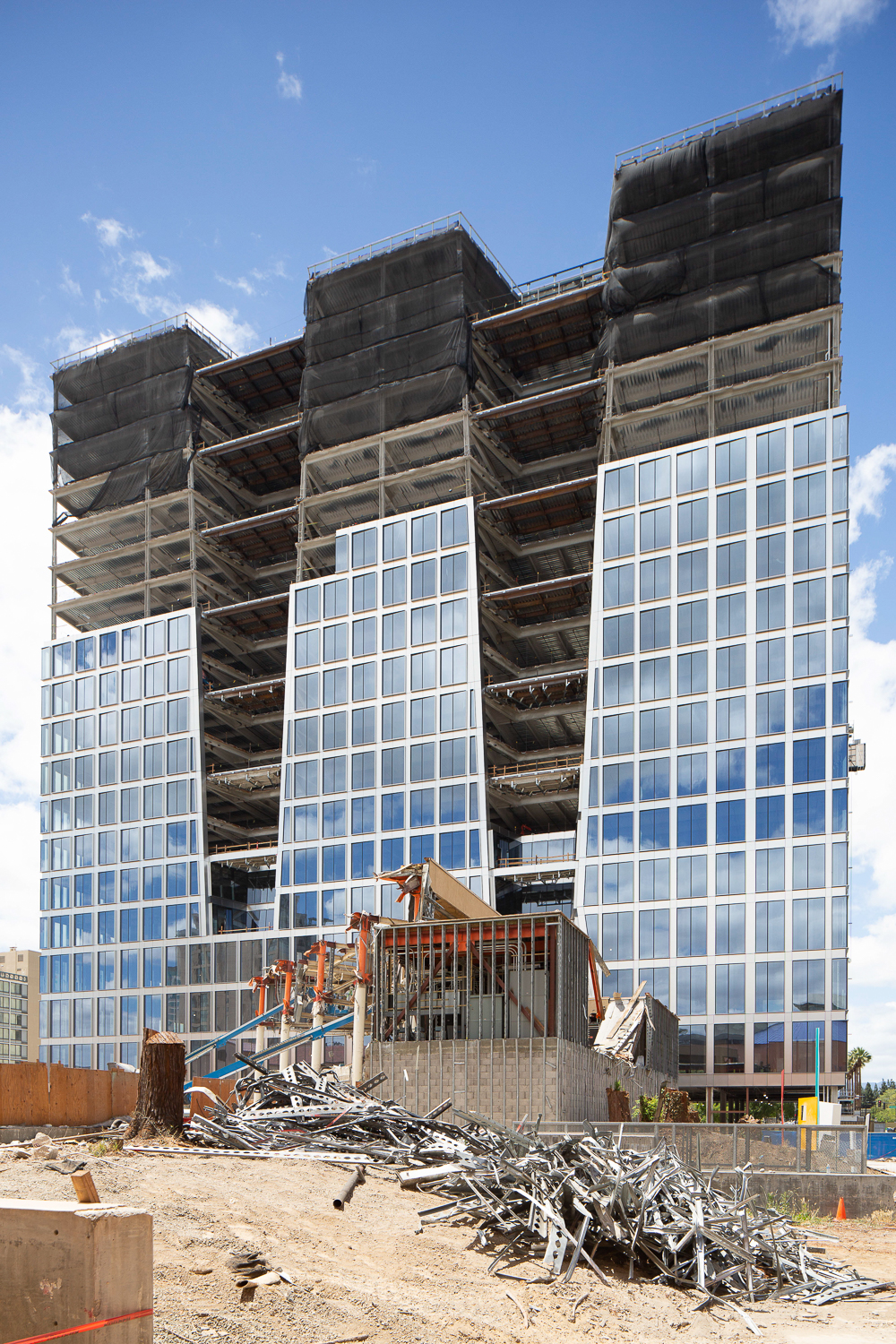
180 Park Avenue demolition site with 200 Park Avenue in the background, image by Andrew Campbell Nelson
Park Habitat is located adjacent to 200 Park Avenue, the largest currently-rising contribution to the San Jose skyline. The new office tower, developed by Jay Paul Company, has already reached its 19-story pinnacle. Installation of the Gensler-designed facade has reached the 12th floor.
Subscribe to YIMBY’s daily e-mail
Follow YIMBYgram for real-time photo updates
Like YIMBY on Facebook
Follow YIMBY’s Twitter for the latest in YIMBYnews

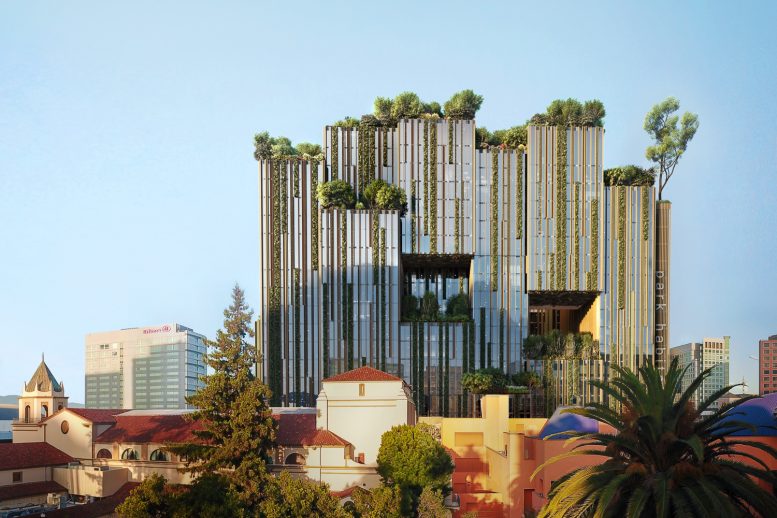
Be the first to comment on "Demolition Nearly Complete for Park Habitat at 180 Park Avenue, Downtown San Jose"