Demolition permits have been submitted to the city for the existing building at 180 Park Avenue in Downtown San Jose. The application hopes to clear the low-rise convention hall for Park Habitat, a 20-story office building proposed by the international Westbank and local firm Urban Community. The proposed office tower will create an innovative new addition to the skyline, with its distinctive design by Kengo Kuma & Associates, a Japan-based firm.
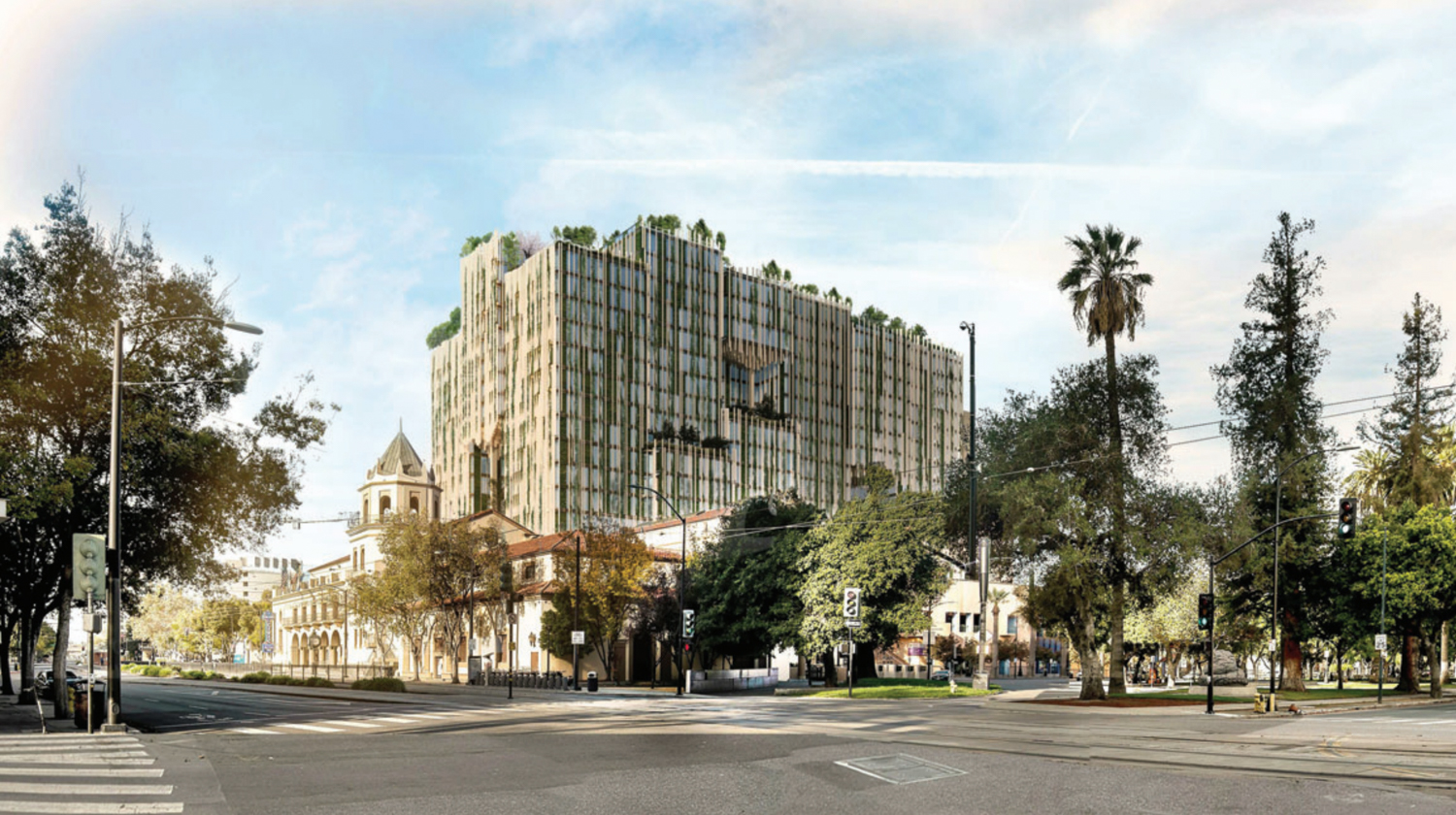
Park Habitat at 180 Park Avenue seen from San Carlos Street, development by Westbank and Urban Community
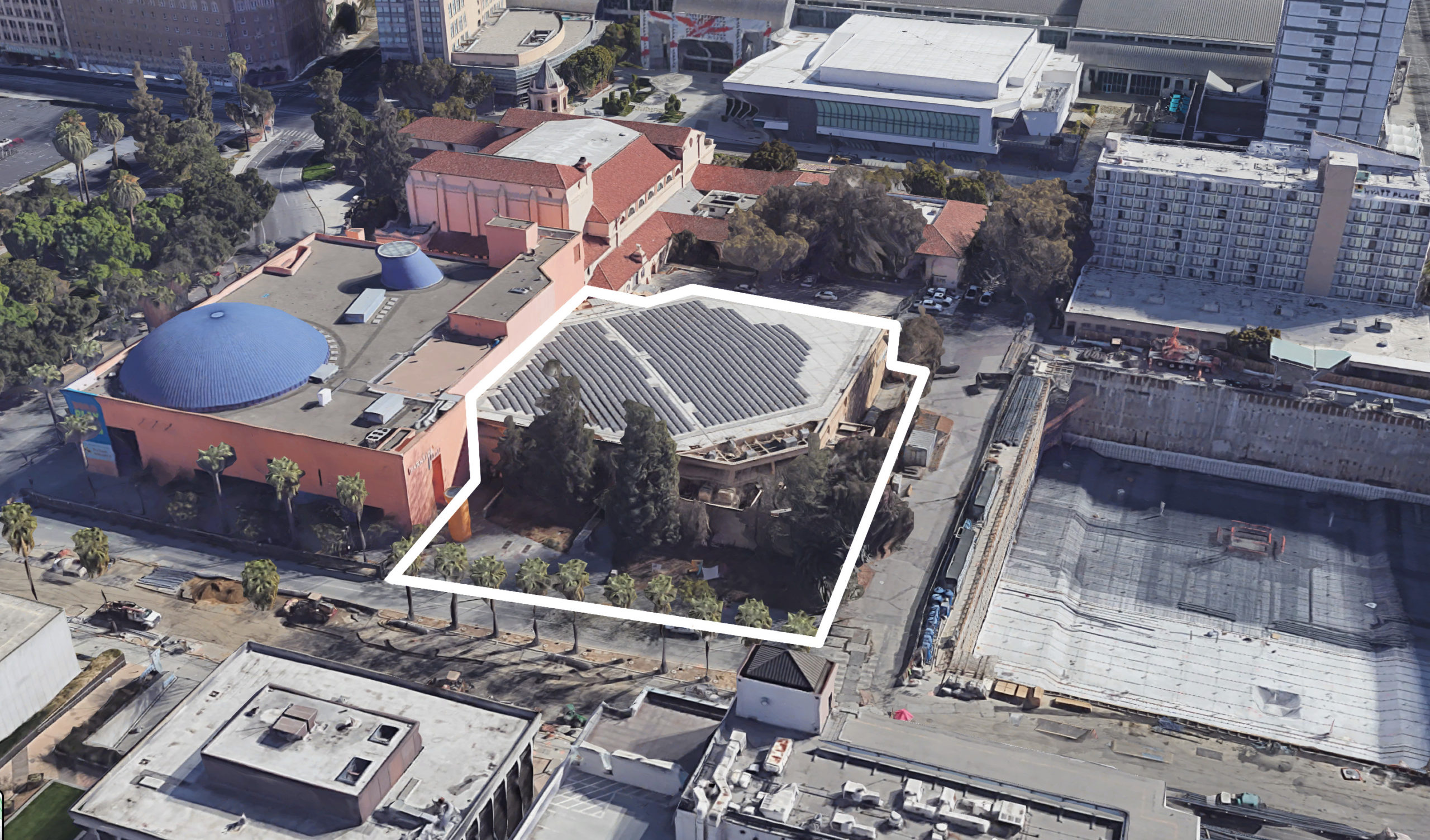
180 Park Avenue property approximately outlined, image via Google Satellite
180 Park Avenue is a 42,550 square foot commercial building occupied by Parkside Hall, a comparatively small event space/convention hall between The Tech Interactive Museum and 200 Park Avenue, a nearly-complete office tower developed by Jay Paul Company. Jay Paul has also started initial demolition for CityView Plaza, a 3.8-million square foot full-block office proposal with design by Gensler. A pedestrian path is expected to divide 180 and 200 Park, connecting the Avenue with West San Carlos Street.
The proposed twenty-story tower will rise 292 feet tall according to permits to yield 1.28 million square feet, divided between office space, retail, and commercial space for its immediate neighbor, the Tech Interactive museum. Four levels of parking will be included below ground.
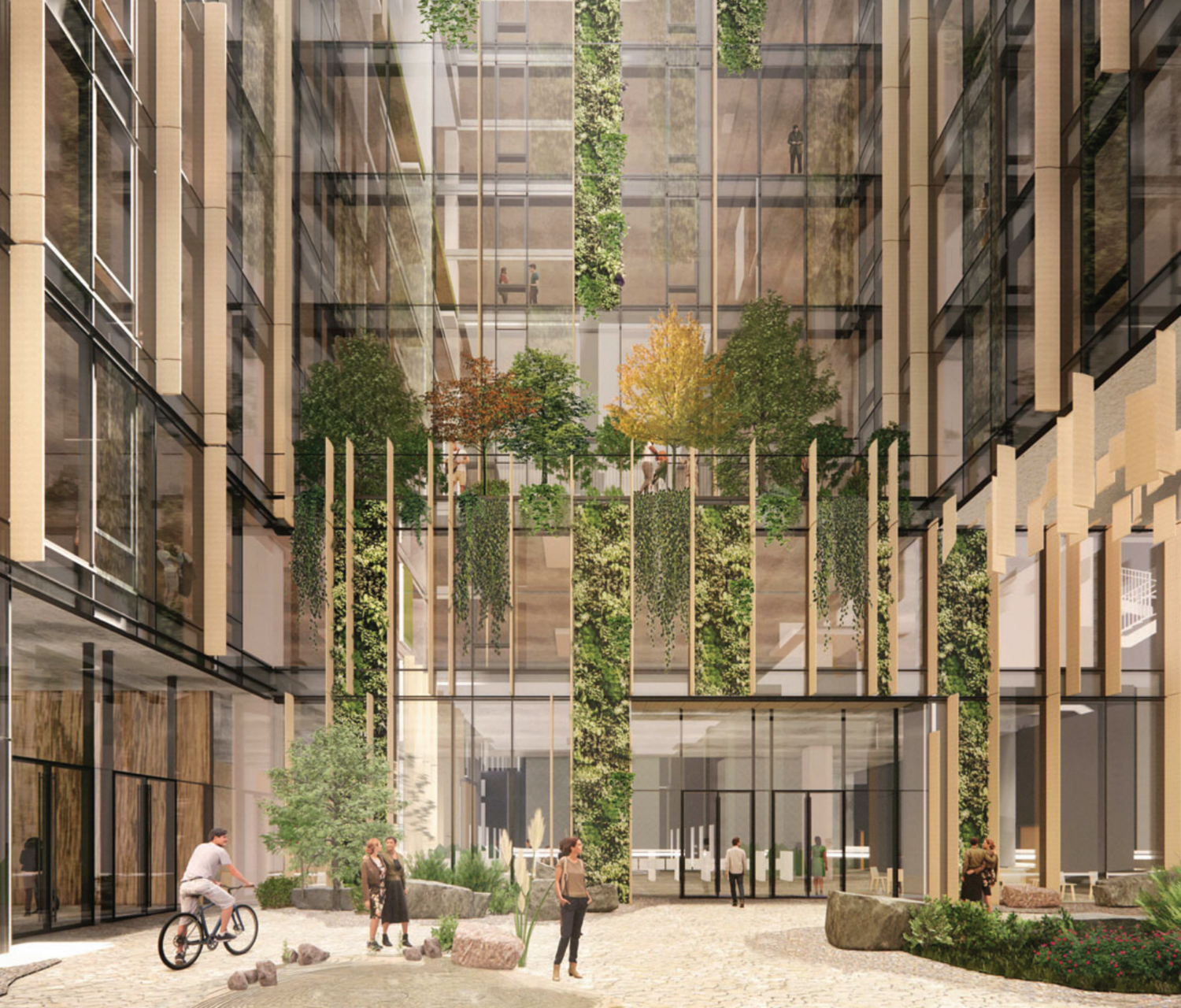
180 Park Avenue courtyard and entryway, development by Westbank and Urban Community
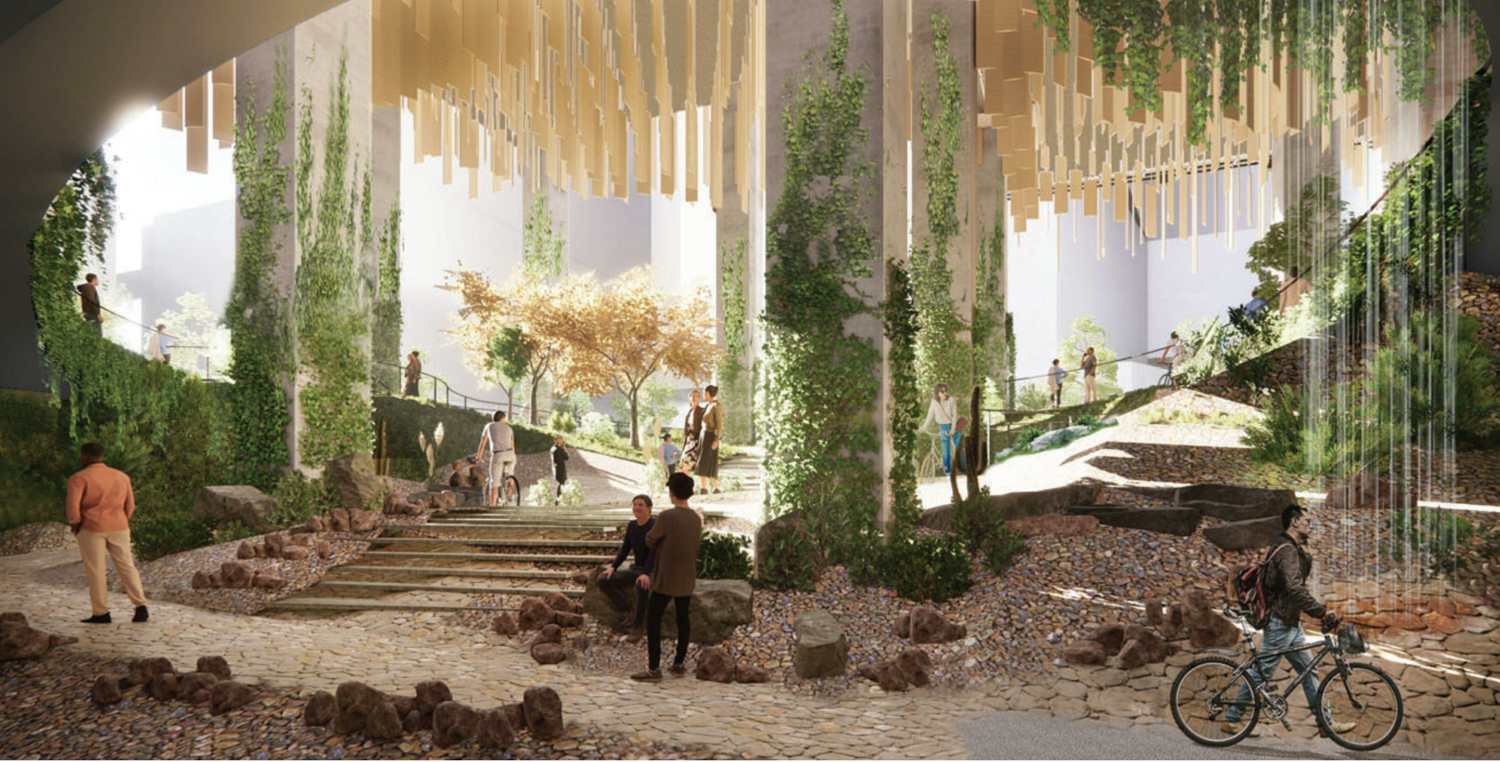
Park Habitat at 180 Park Avenue sunken garden public space, development by Westbank and Urban Community
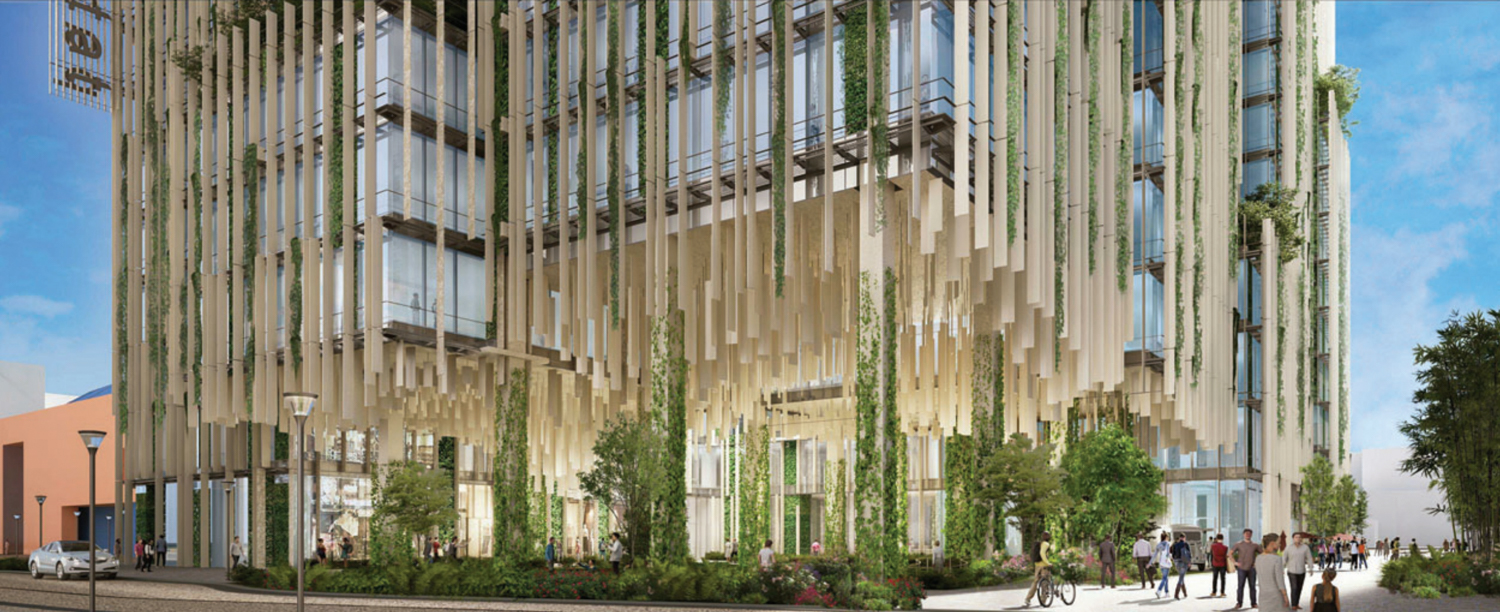
Park Habitat at 180 Park Avenue streetlevel view, development by Westbank and Urban Community
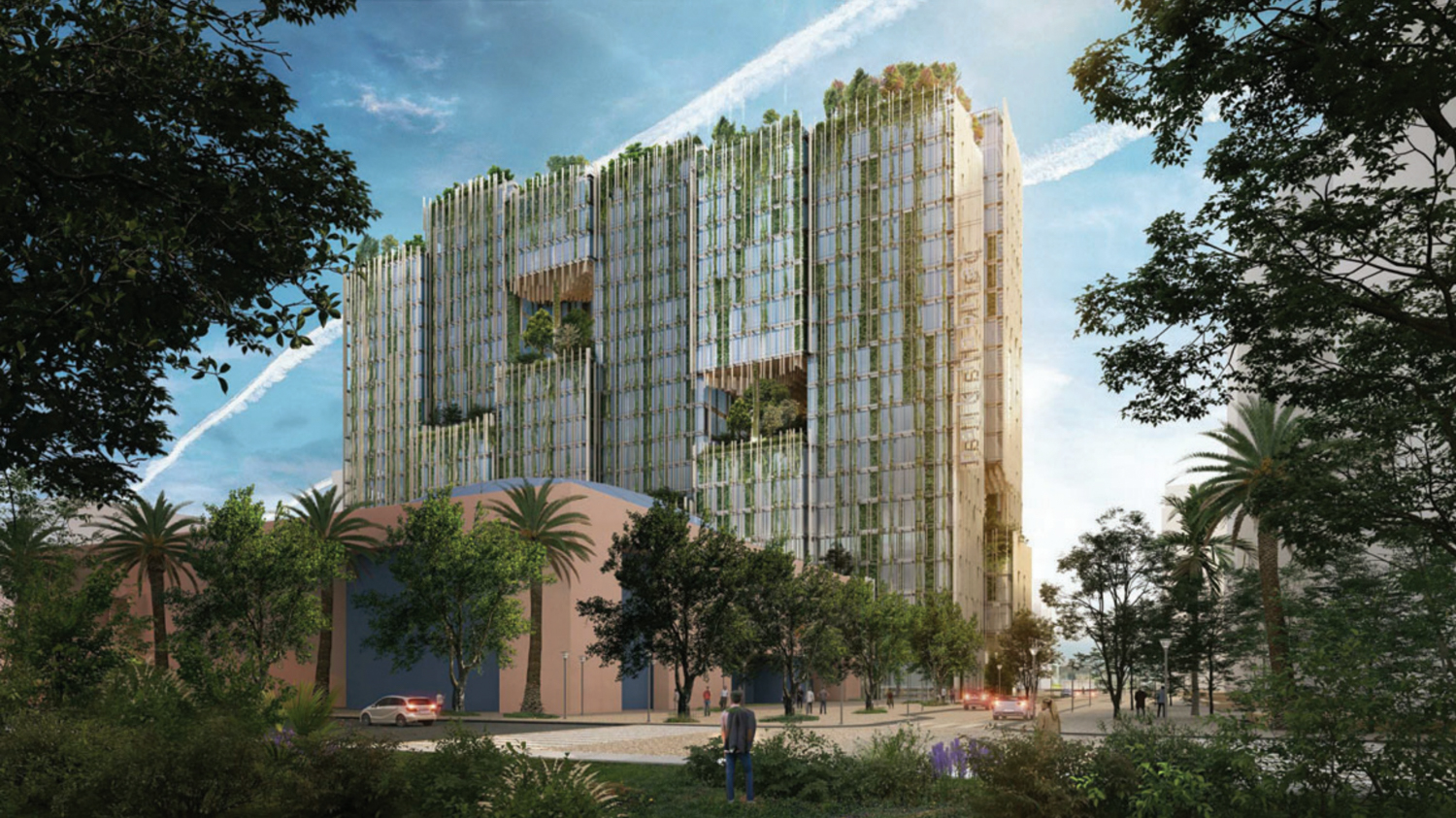
180 Park Avenue exterior view from Plaza de Cesar Chavez, development by Westbank and Urban Community
Kengo Kuma’s design includes several features to reduce the environmental impact, with its biophilic facade as the most visible solution. Its protective layer of louvers and planter modules will provide passive climate control by minimizing direct sunlight’s effects.
However, the building itself is shaped to produce an internal air-flow scheme that allows low-energy passive climate control. The structure has a carved-out interior described as a ‘green lung,’ pushing the air from one end to another. The moving air can be captured with open windows, balconies, and controllable vents to provide relief on warm days without expending energy.
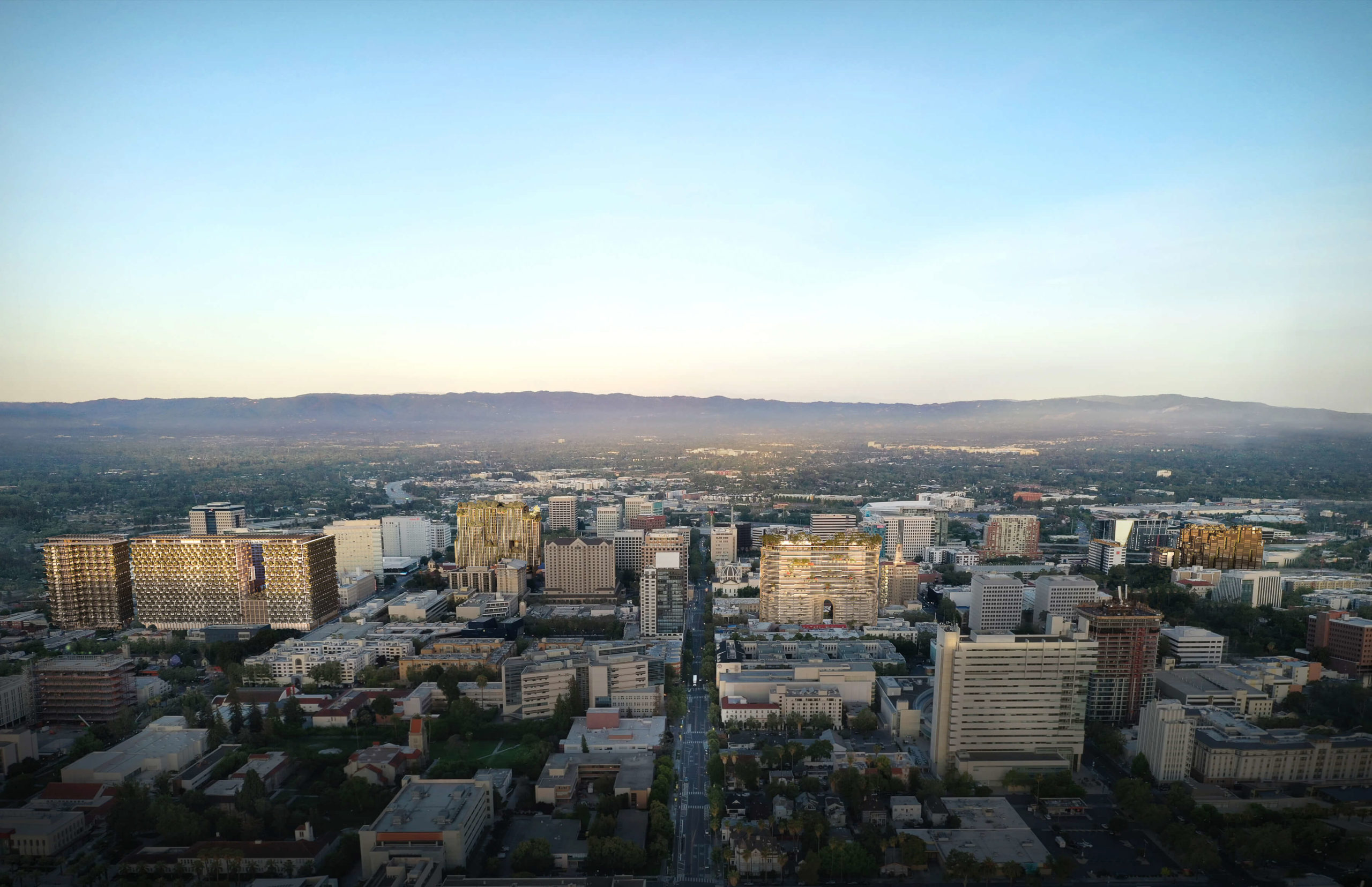
Westbank Campus in San Jose master view, rendering courtesy Westbank
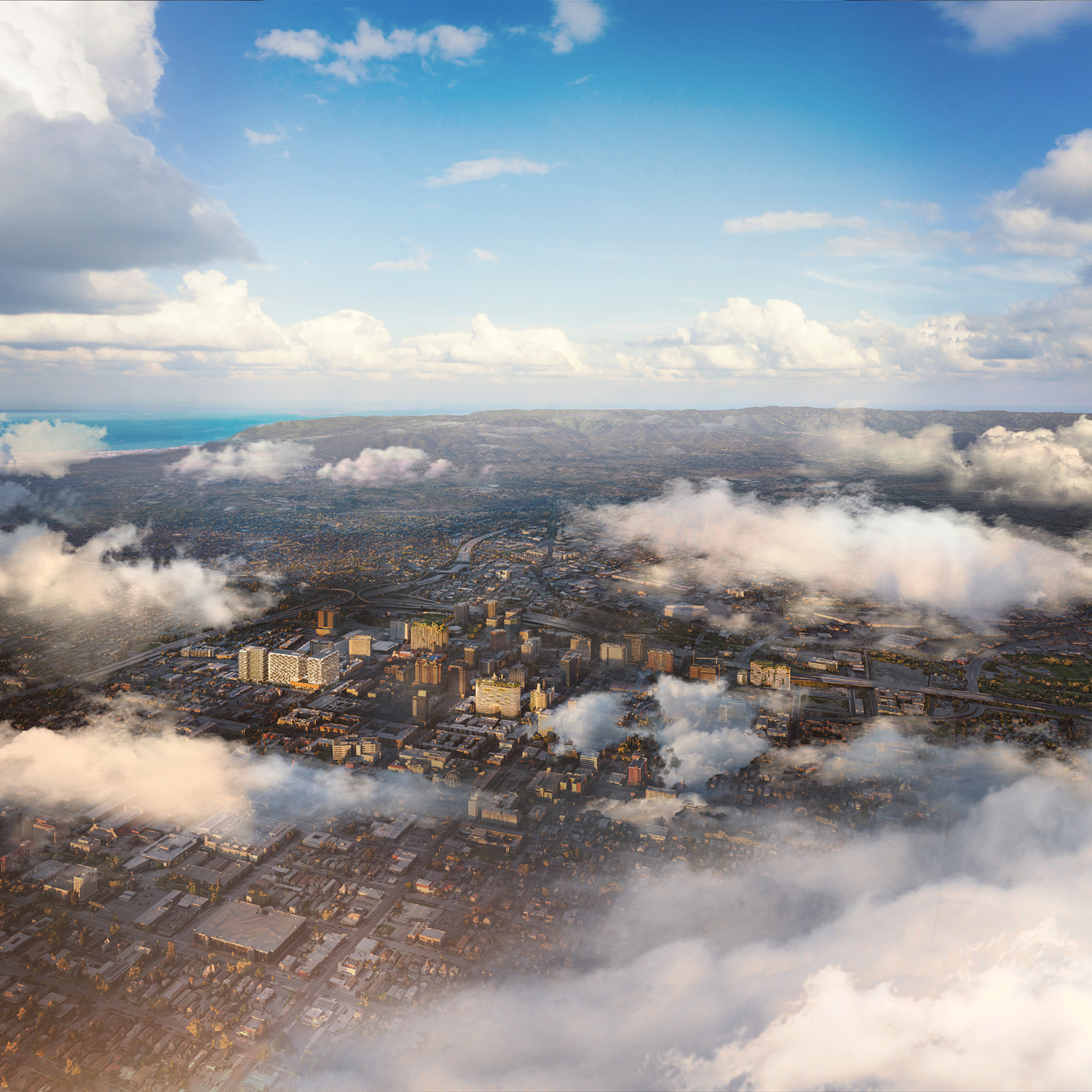
Westbank’s development plan for San Jose overview, rendering by Hayes Davidson and Westbank
Park Habitat is just one of several highrise developments proposed by Westbank and Urban Community to reshape Downtown San Jose into a dense hub. World-class architects have designed each building. Bjarke Ingels Group has been hired to design the Energy Hub at 35 South 2nd Street and the adaptive renovation of the Bank of Italy Tower, one of San Jose’s few historic towers. Studio Gang will be responsible for designing Arbor offices at 255 West Julian Street and the mass timber apartment tower, Terraine, at 201 West Julian Street.
Lastly is the tri-tower project, creating two office towers dubbed Orchard Workspace by WRNS Studio and Orchard Residential by James KM Cheng Architects.
The demolition permits come on the heels of good news for the Bay Area’s large office leases. CBRE research show Silicon Valley ranked fourth among national markets for large office leases in 2021, with six transactions and a total of 2.4 million square feet. CBRE went on to highlight that “excluding renewals, Silicon Valley had the second-highest square footage of new leases signed, behind only Boston.” The majority of large block office leases were, unsurprisingly, with tech tenants.
“2021 saw large-block office leasing activity by the tech sector rebound, benefiting the Bay Area and cities across the country. A recovering economy; consistent, ongoing job growth in the tech sector; and reduced COVID-19 case counts are giving companies the confidence to start making longer-term office leasing decisions,” said Joe Wallace, president of the San Francisco Bay Area’s CBRE.
Subscribe to YIMBY’s daily e-mail
Follow YIMBYgram for real-time photo updates
Like YIMBY on Facebook
Follow YIMBY’s Twitter for the latest in YIMBYnews

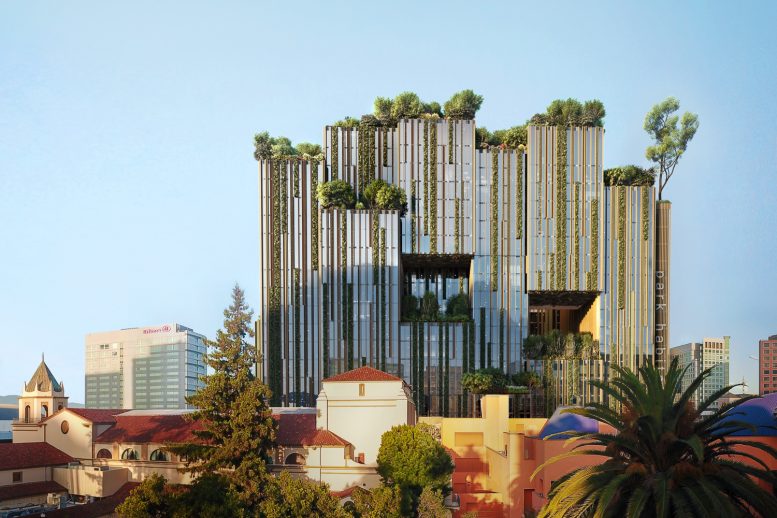




Those plants violate current San Jose codes. No plants can be visible from balconies. If they get an exemption, everyone downtown deserves one too.