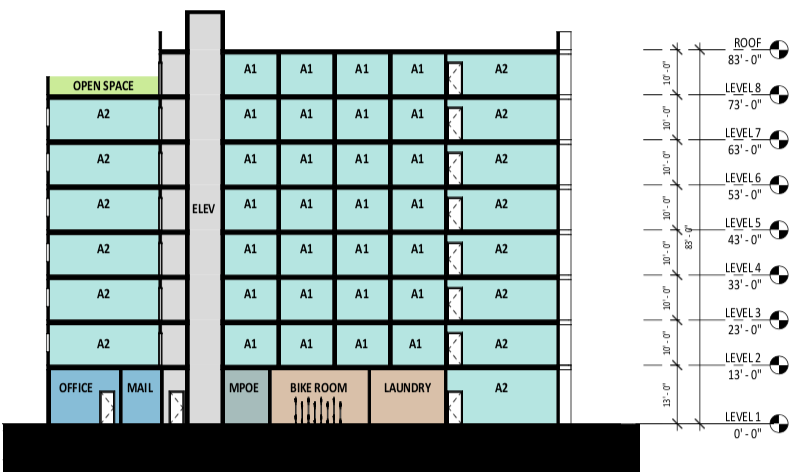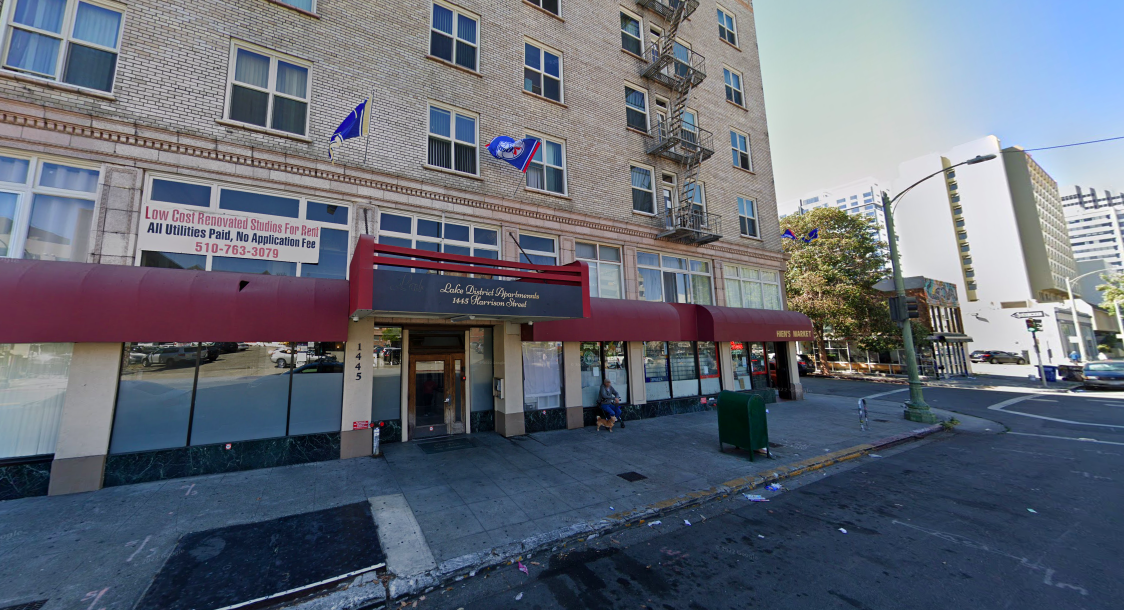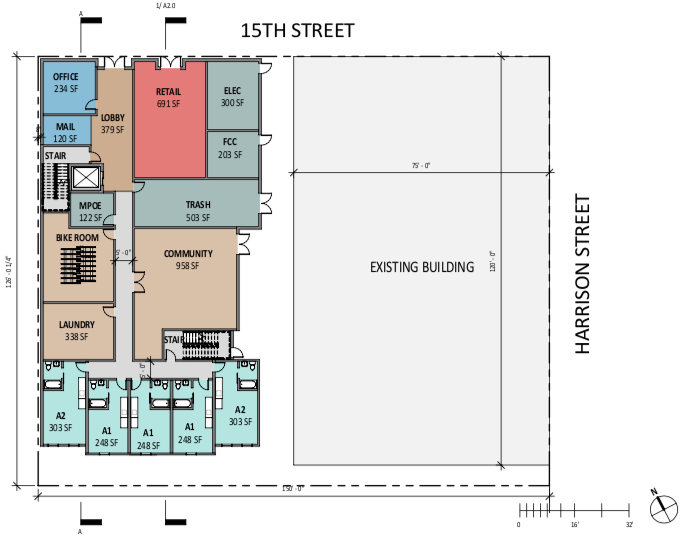A preliminary application has been submitted seeking the approval of an affordable housing project at 1445 Harrison Street in Lakeside, Oakland. The project proposal includes the development of an eight-story affordable housing complex.
Oakland Affordable Housing Group II, LP is the property owner. Lowney Architecture is responsible for the designs.

The project site is a parcel spanning an area of 8,569 square feet. The project will bring a new eight story 100% affordable multi-family building consisting of 125 rooming units and retail on ground level. This is a Local Register property in an API. Ground level amenities will include a community room, laundry, trash room, bike room, and administrative offices. A roof deck will be provided for outdoor space.

1445 Harrison Street Site via Lowney Architecture
The complex will feature open landscaped area spanning 1,884 square feet.
The project application has been submitted and the estimated construction timeline has not been announced yet.
Subscribe to YIMBY’s daily e-mail
Follow YIMBYgram for real-time photo updates
Like YIMBY on Facebook
Follow YIMBY’s Twitter for the latest in YIMBYnews






So it’s a 65 foot wide infill development on 15th Street between Harrison and Webster, which would replace a parking lot behind the Lake District Apartments at 1445 Harrison (which itself is billed as an affordable apartment building). Nothing wrong with that. Is the new building being integrated into the Lake District building, or is it going to have a 15th Street address?
What will they do with the current tenants? 1445 Harrison has a building there already