New renderings have been published for a mixed-use infill at 749 Grant Avenue in San Francisco’s Chinatown neighborhood. The project, dubbed the Li Family Commercial and Apartment Building, will build two new floors for housing on top of an existing commercial structure. Liih Li-Woan is listed as the property owner.
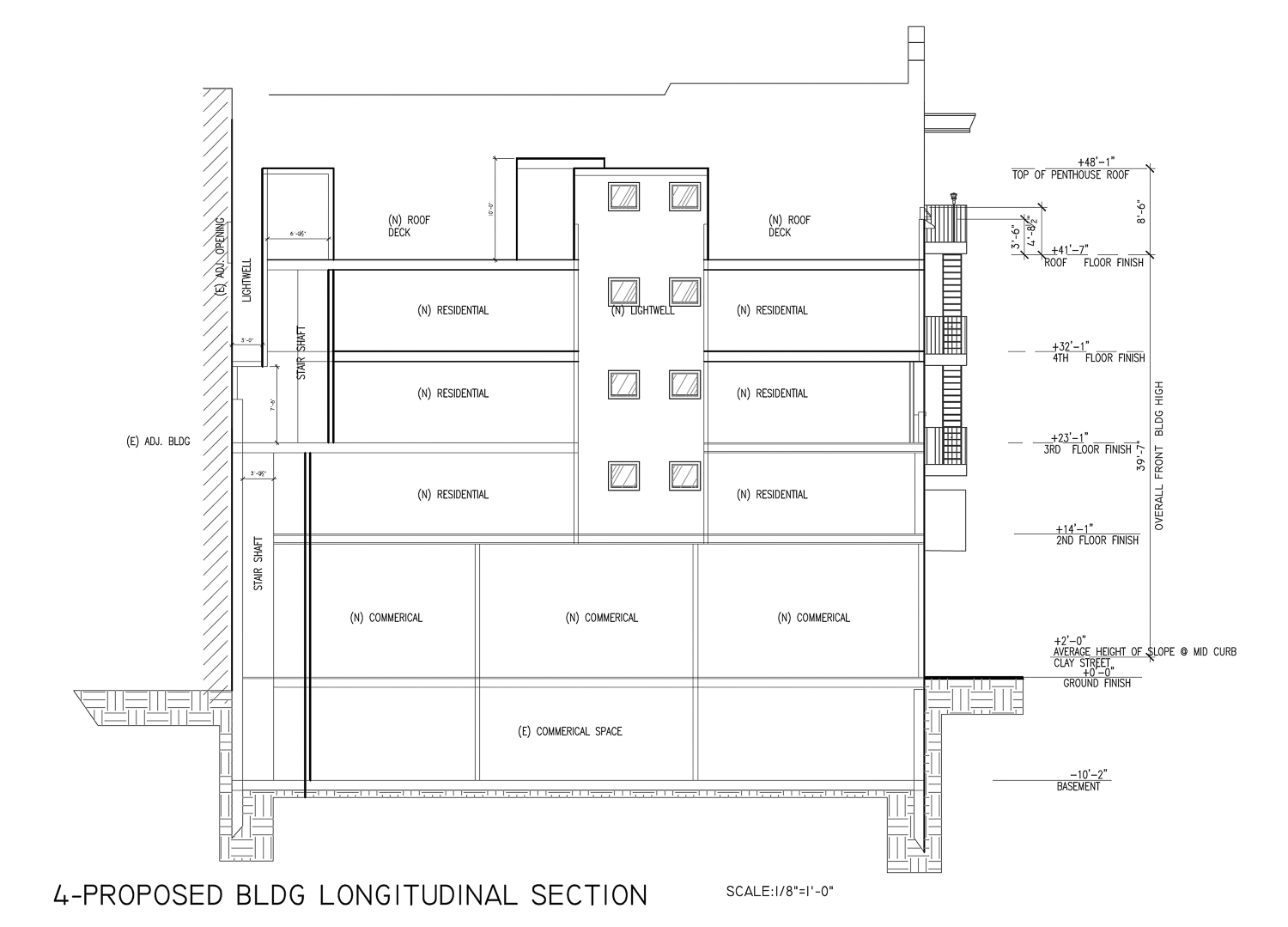
749 Grant Avenue longitudinal section view, illustration by Xie Associates
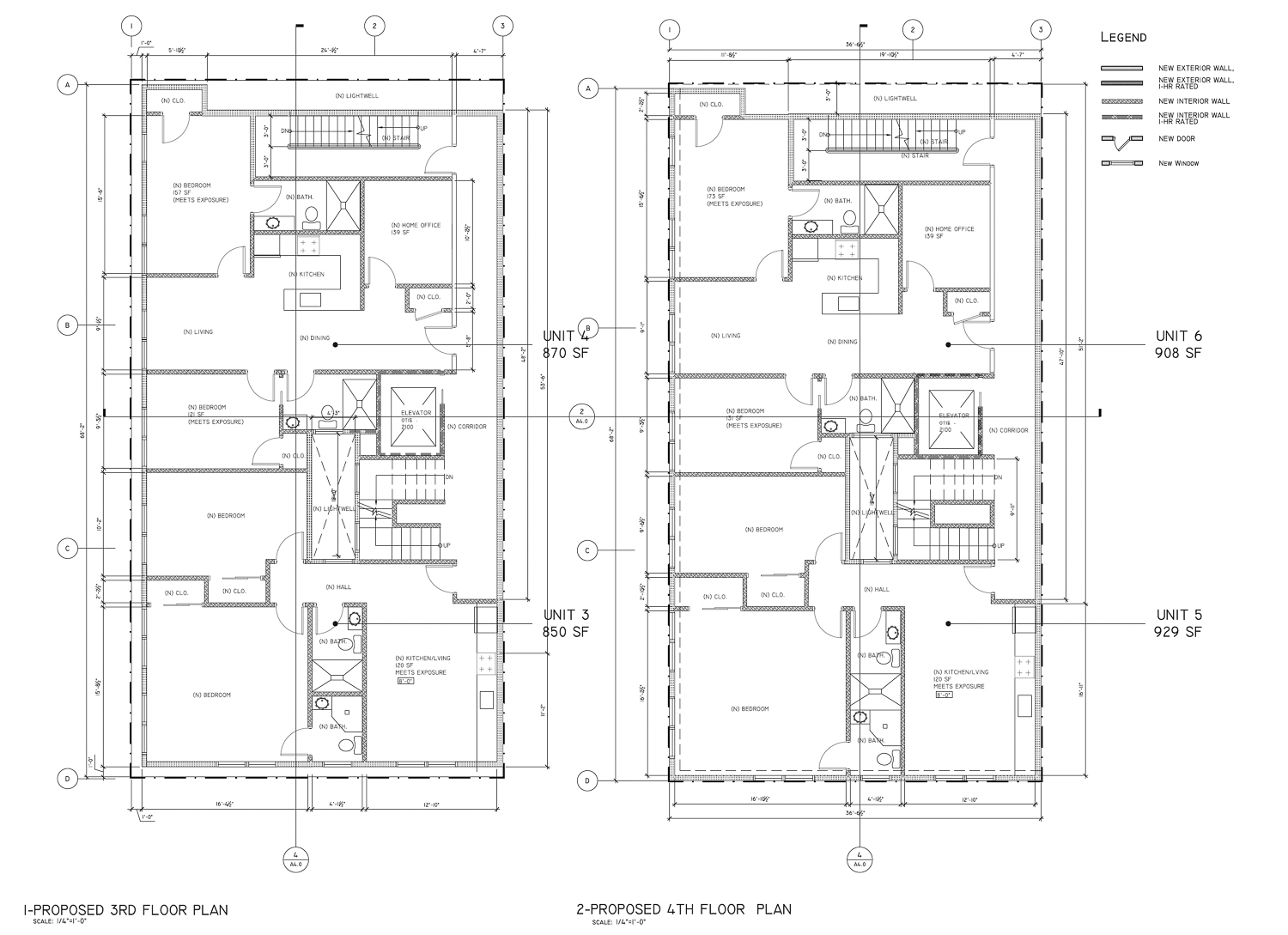
749 Grant Avenue apartment floor plans, drawing by Xie Associates
The 44-foot tall structure will yield around 11,030 square feet, with 6,350 square feet for housing and 4,680 square feet of retail. The basement level will include accessory office space, storage, and one space for retail. The third floor will include three retail spaces, the largest one at the corner of Grant and Clay Street. Each floor above will include two units each, averaging around 870 to 930 square feet each.
Xie Associates is responsible for the design. The additional floors will be wrapped with a smooth white stucco wall, the same material as the existing structure but without faux masonry. Lining the top will be a decorative red and green roof tile overhanging.
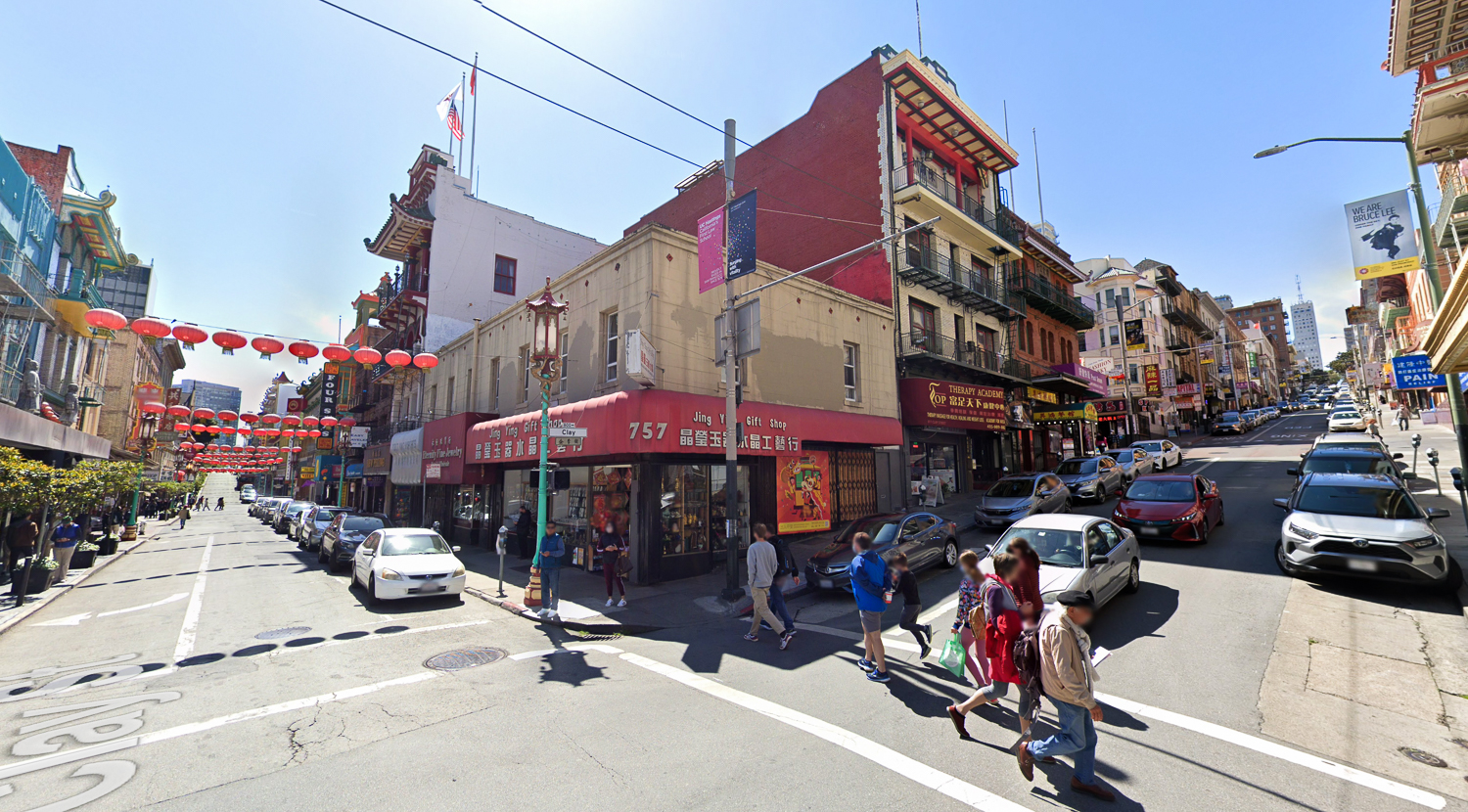
749 Grant Avenue, image via Google Street View
City records show the property last sold for $5 million. Construction is expected to last around 18 months, with a date for completion not yet established. The project applicant has not yet replied to a request for comment.
Subscribe to YIMBY’s daily e-mail
Follow YIMBYgram for real-time photo updates
Like YIMBY on Facebook
Follow YIMBY’s Twitter for the latest in YIMBYnews

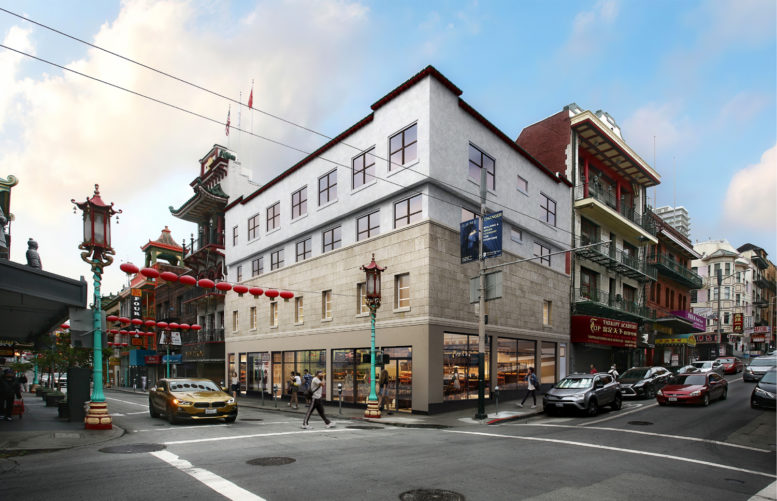
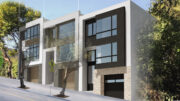
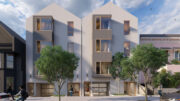
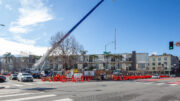
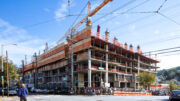
Why do the two top floors have NOTHING to do with the architecture of the lower two, and diminish in quality and style. Missed opportunity. No architecture. It’s SF and Chinatown….it could be wonderful.
Not loving this. Looks like it belongs in Japantown rather than Chinatown.
S A D
It is an improvement to what is there now, but the current building has no real architectural value. It is quite plain, boxy, and ugly. It seems like it would be easier to tear down the building since it will need reinforcing and start over and incorporate some of the Chinese flairs of the surrounding buildings, with balconies, and tile roofs that curve out.
I wish it could have at least 2 more floors of residential units. Chinatown needs housing. I see criticism about the appearance. I agree that Chinatown should have chinoiserie facades. That is the tradition and attraction of Chinatowns around the world. They are not China, but an evocation. Tourists from China snap pictures of Chinatown because it’s so different from what they are used to. Ironic that no one wanted the Chinatown Rose Pak station to retain the 100 year old brick facade around that property or resemble have chinoiserie architecture.
Yimbys will love this bland redo in Chinatown. They’ll be even more excited if the first floor is a Citibank or orange theory fitness. But it will probably sit empty for a real years first. That’s the Yimby way.