New renderings have been published for a 19-story mixed-use tower at 2305 Webster Street in Northgate-Waverly, Oakland. The residential capacity has increased marginally since the 2021 pre-application, from 176 to 197 rental units. Segula Investments is the project developer.
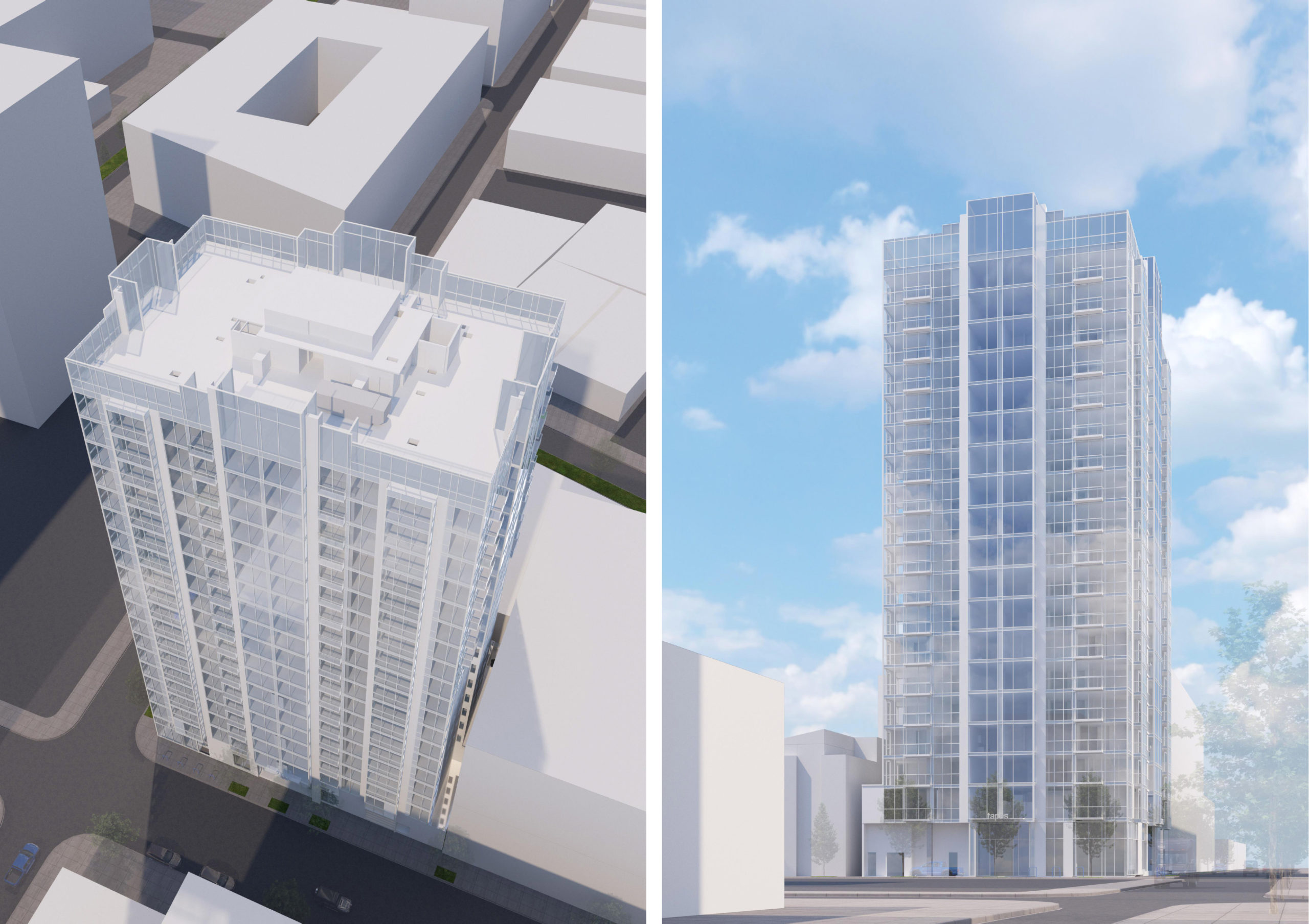
2305 Webster Street aerial view of the east facade (left) and view north on Webster (right), rendering by Ankrom Moisan
The 217-foot tall structure will yield around 191,760 square feet, with 146,470 square feet for housing and 1,900 square feet for retail. Parking will be included for 21 cars and 113 bicycles. Residential amenities will include a lobby, mailing room, and amenity space on the second floor connected to an outdoor patio.
The developer uses the 50% State Density Bonus program, increasing the residential capacity by 66 units. Unit sizes will vary, with seven studios, 87 one-bedrooms, and 103 two-bedrooms. Of that, 20 apartments will be designated as affordable for very low-income households earning between 30-50% AMI.
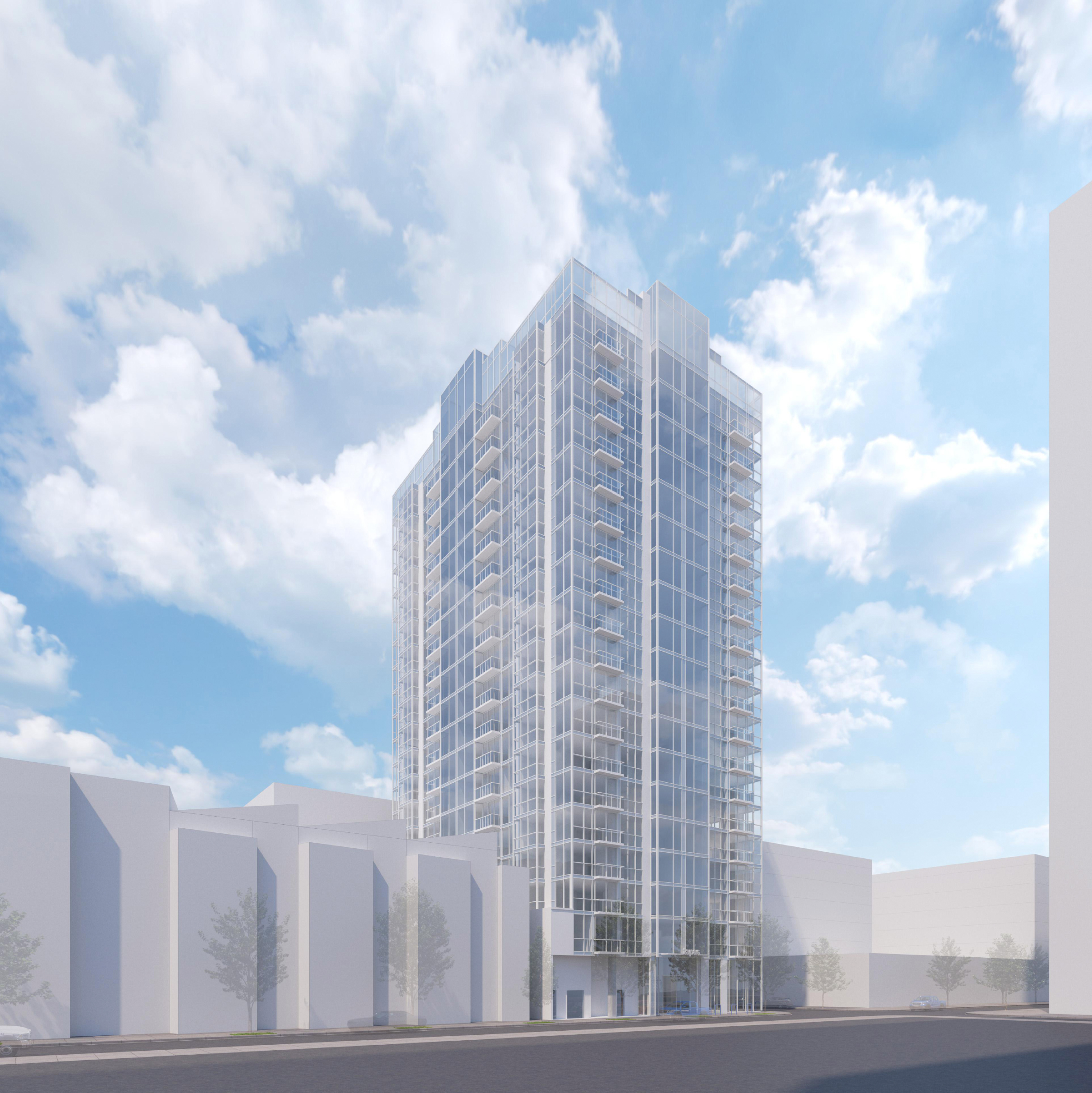
2305 Webster Street seen from the 23rd Street approach, rendering by Ankrom Moisan
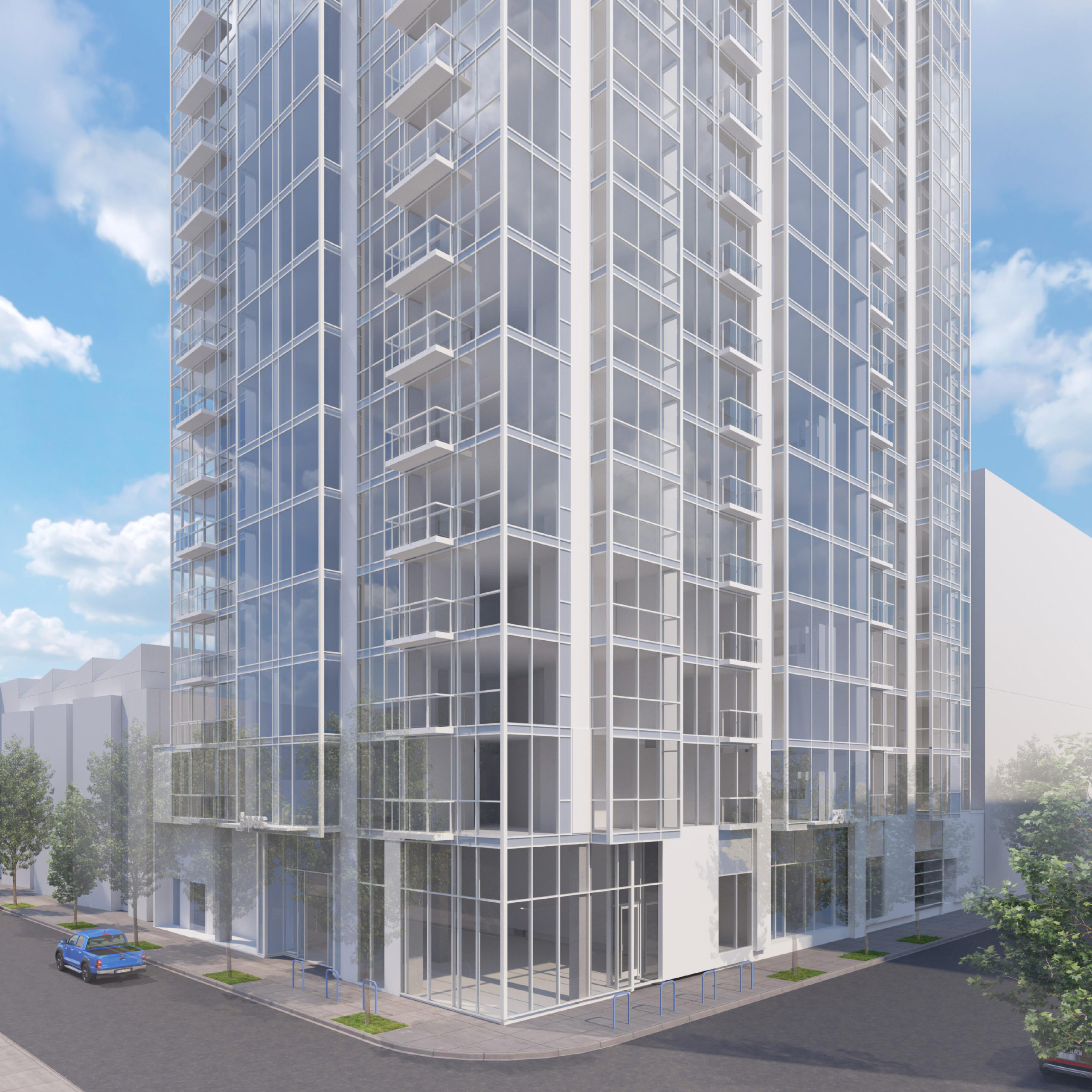
2305 Webster Street corner view along Webster and 23rd, rendering by Ankrom Moisan
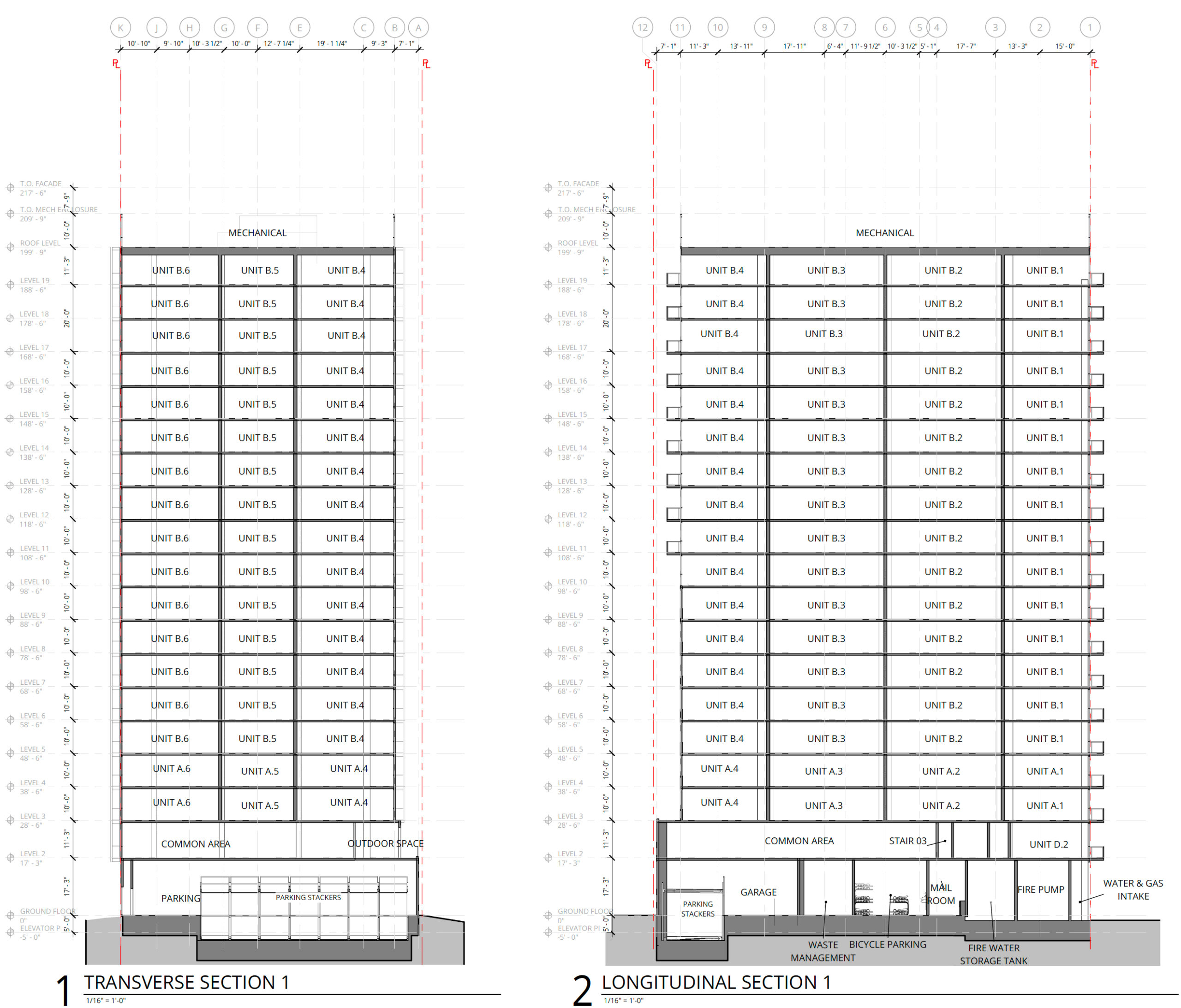
2305 Webster Street facade elevation, illustration by Ankrom Moisan
Ankrom Moisan is the project architect. Renderings show a glass skin tower rising above a podium of floor-to-ceiling retail glass. Facade materials will include curtain-wall glass, metal panels, and inset spandrels. DCI Engineers is responsible for structural engineering. Josehart Construction Management will be the project’s construction management firm.
The first proposal for 2305 Webster Street was filed in 2006 by Rathlin Properties LLC for 24 condominiums. Ten years later, in 2016, Orinda-based Associated Investment Company filed a pre-application for a 24-story tower with 130 units. Plans were reduced to 20 floors in 2018. In 2019, the same developer filed a 29-story project with 179 units before being withdrawn. By 2021, Avi Nevo of Segula Investments filed their first iteration for the Webster Street parking lot, a 26-story tower with 176 homes.
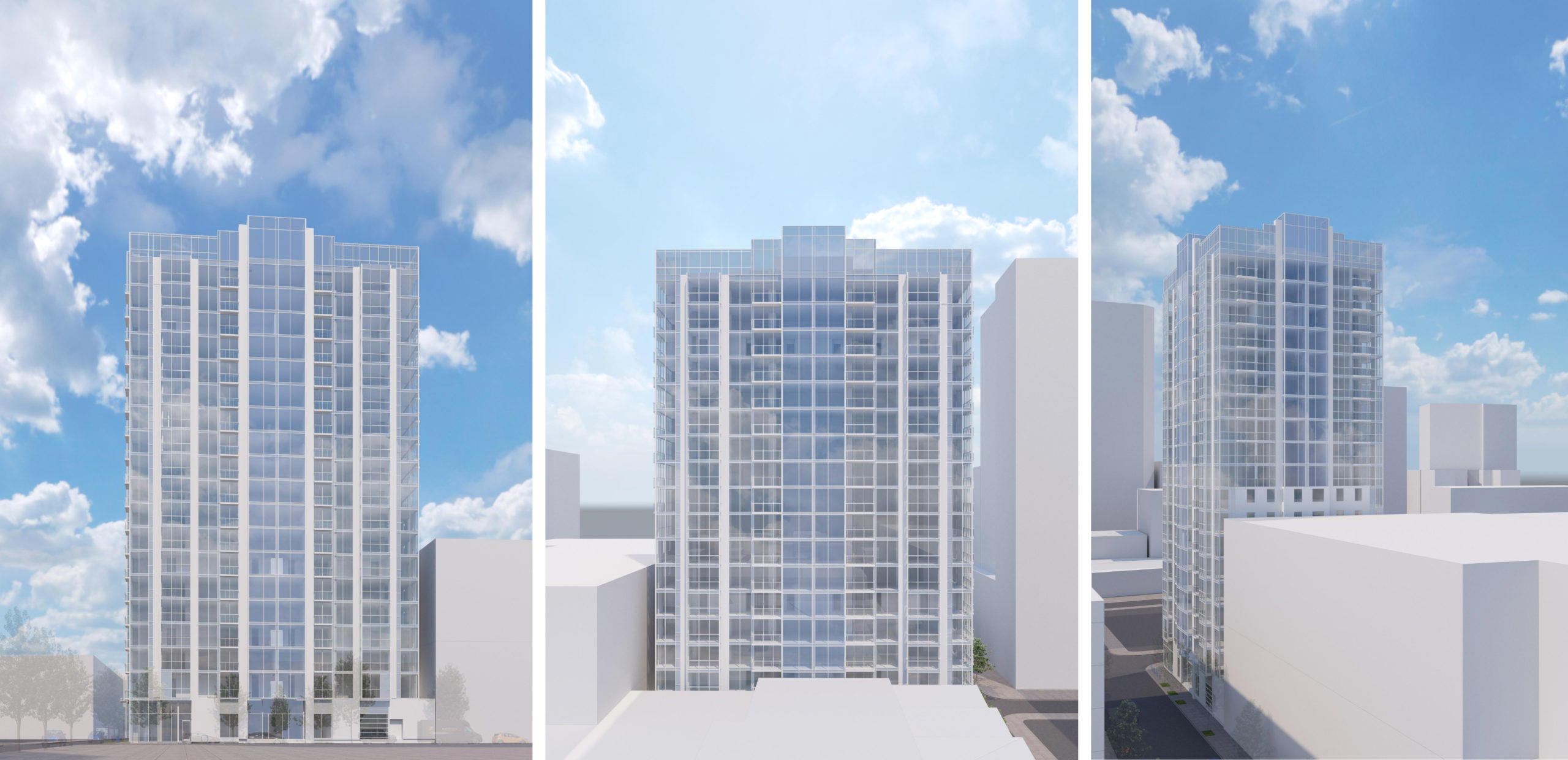
2305 Webster Street east facade (left) view from I-980 (center) and view from south on Webster (right), rendering by Ankrom Moisan
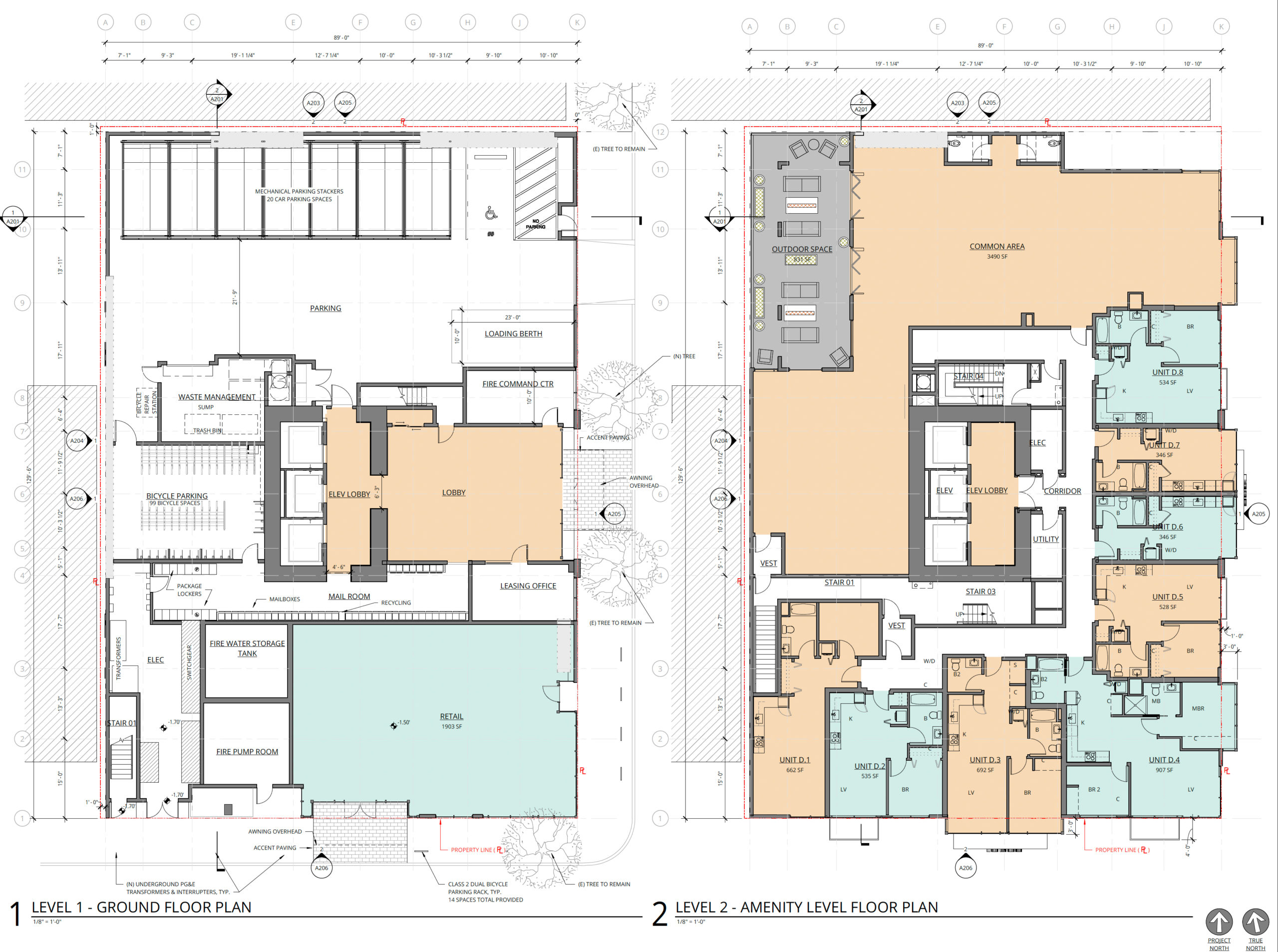
2305 Webster Street first and second-level floor plan, rendering by Ankrom Moisan
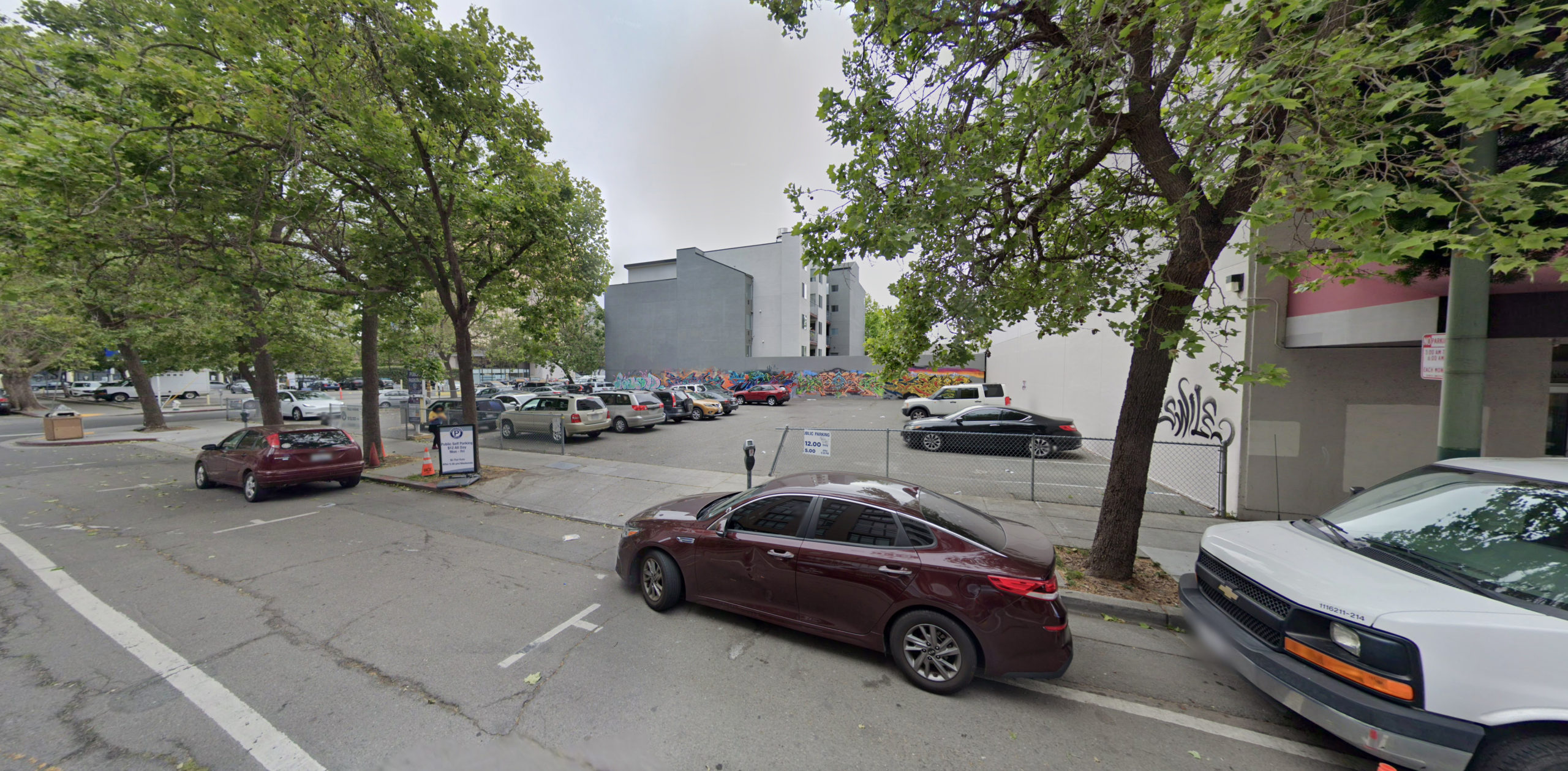
2305 Webster Street, image via Google Street View
The existing 0.27-acre property is occupied by a surface parking lot. Residents will be just five minutes away from the 19th Street Downtown Oakland BART Station and a similar distance from Lake Merritt Park. The site is across the street from the 22-story Grand Apartments, developed by Essex Property Trust in 2009 with design by Architecture International. The Grand Apartments opened at the tail-end of the great recession with 238 apartments.
The estimated timeline for construction and completion have yet to be established.
Subscribe to YIMBY’s daily e-mail
Follow YIMBYgram for real-time photo updates
Like YIMBY on Facebook
Follow YIMBY’s Twitter for the latest in YIMBYnews

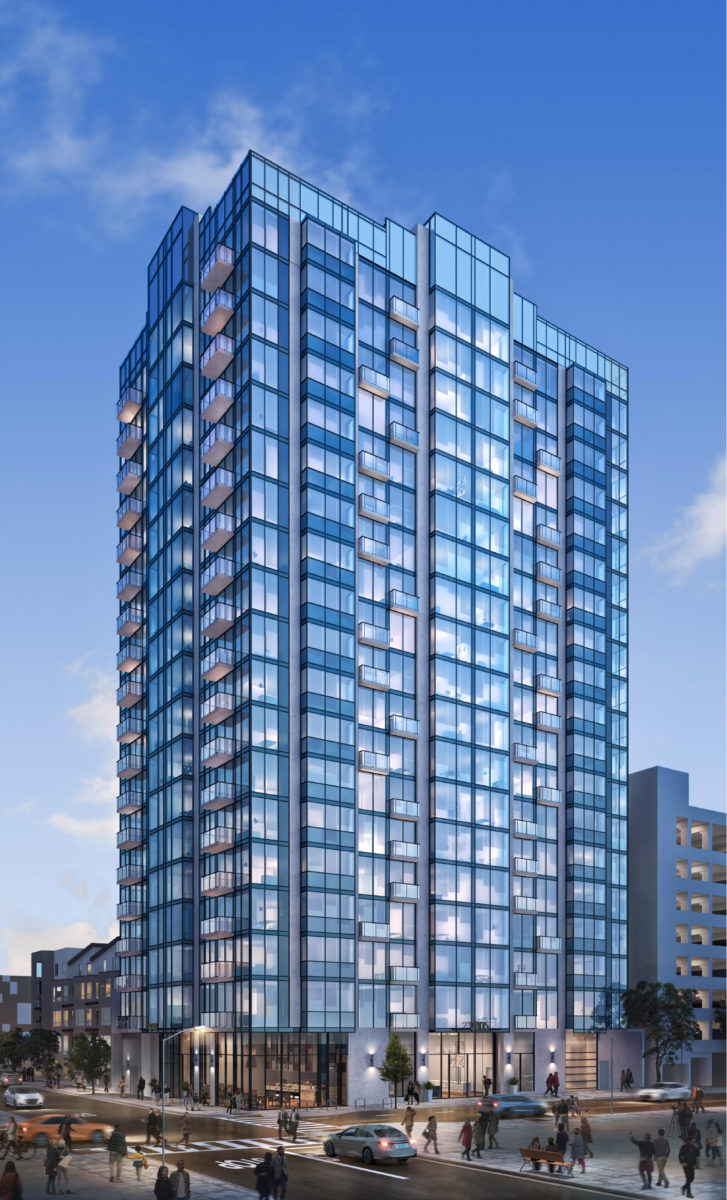




I’m so glad they got rid of that ugly parking podium wrap.
I love the new renderings and can’t wait for another empty Oakland lot to be put to good use, but I defy anyone who actually lives there to be able to fit a dining room table in any of the units. I guess people eat takeout/delivery at their coffee tables these days in front of the wall screen.
I lived in small hi-rise apartments and we always had a table in the dining area. Most of the time we didn’t use it. When growing up we always ate dinner at the kitchen table. We have a 4,000 sqft house now with a dining room and a nook in the kitchen and my partner eats it at the island in the kitchen, I eat at my desk, and my inlaws eat at the table. It is too bad but people have changed the way they do things.
Godspeed moving into Oakland right now.
Not since the 1920’s has it been easier to build high density housing… yet there’s a handfull of projects in the downtown area that keep coming back with a new plan over and over and over again :-/
Try pulling a permit for anything in Oakland. It’s a disgrace. Plumber I know waiting 3 months for his permit. He called to ask when it might be issued and was told he’d go to the back of wait list if he called again. Still waiting. Rotten.