The Marin County Planning Commission will be looking into permits filed seeking the approval of an affordable housing project at 31 Wharf Road in downtown Bolinas. The project proposal includes the construction of eight new residential units with retail and underground parking.
John Lum Architects is managing the design concept and construction. Bolinas Community Land Trust is the property owner.
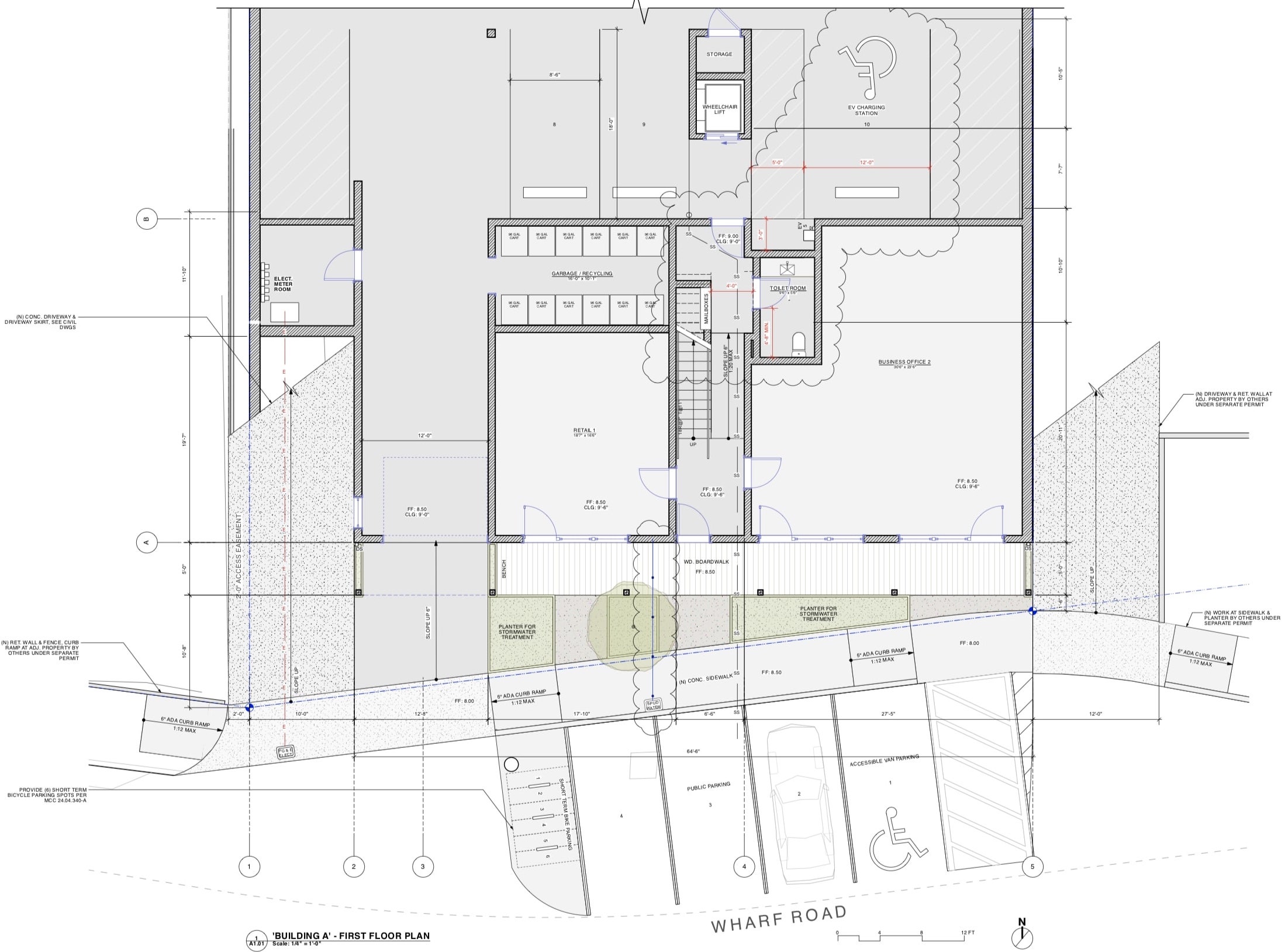
31 Wharf Road, First Floor Plan Building A via John Lum Architects
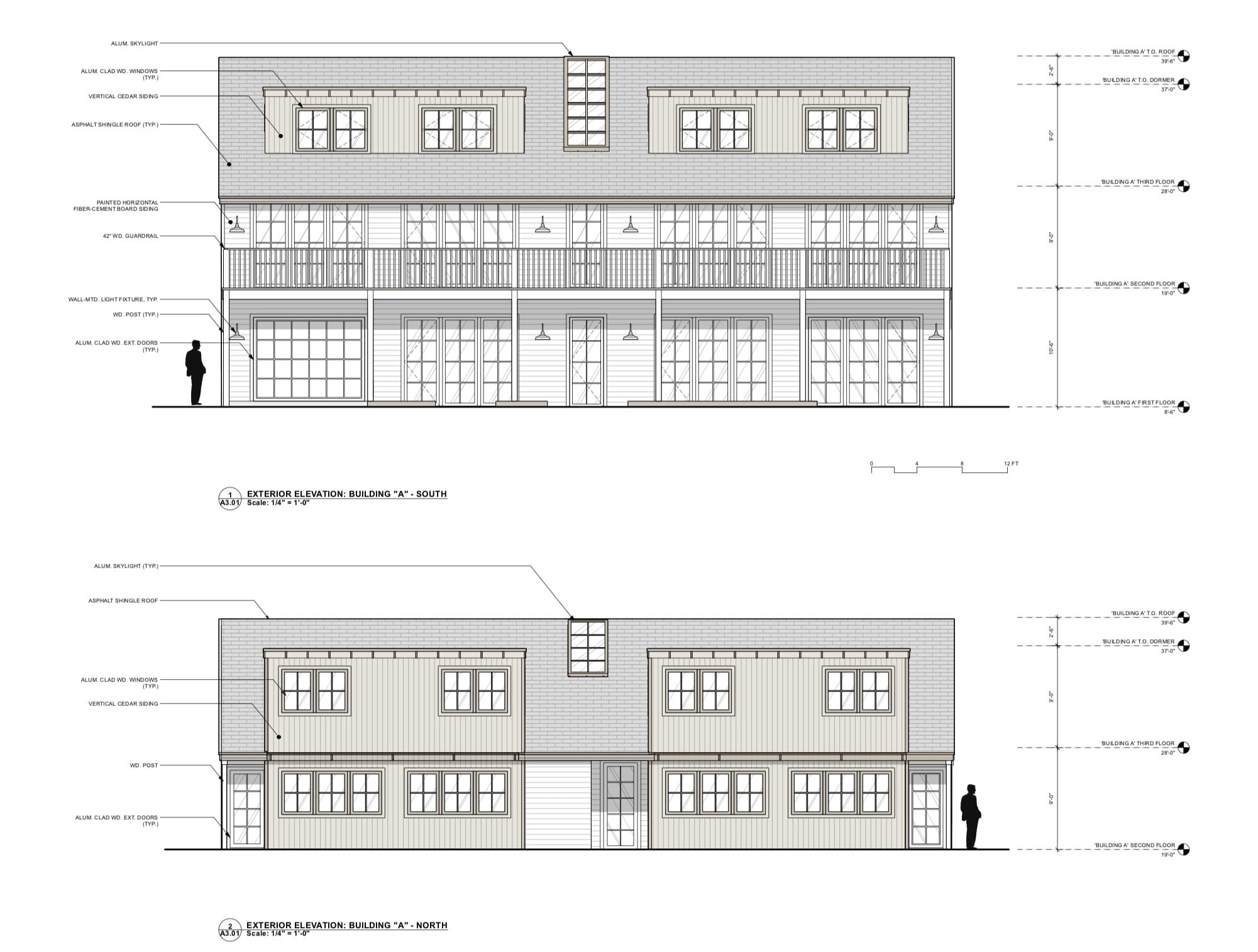
31 Wharf Road, Elevations Building A via John Lum Architects
The project is a part of a bigger development that proposes the construction of a new mixed-use development spanning across an area of 10,268 square feet. The proposed residential component of the project consists of units available for rent to low and very-low-income households. The development will be contained in two, two-story structures, with the commercial component located on the first floor of the structure fronting Wharf Road.
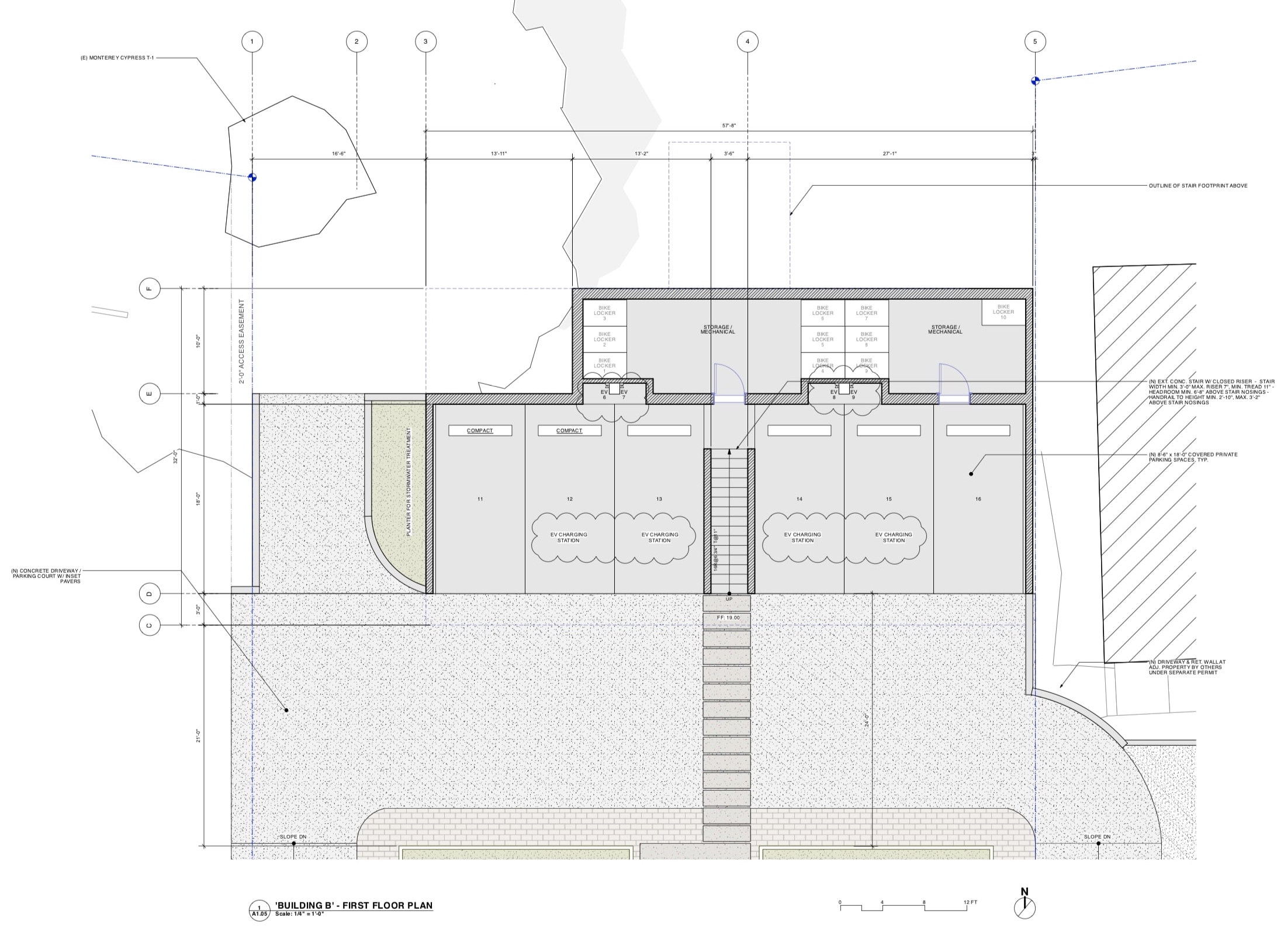
31 Wharf Road, First Floor Plan Building B via John Lum Architects
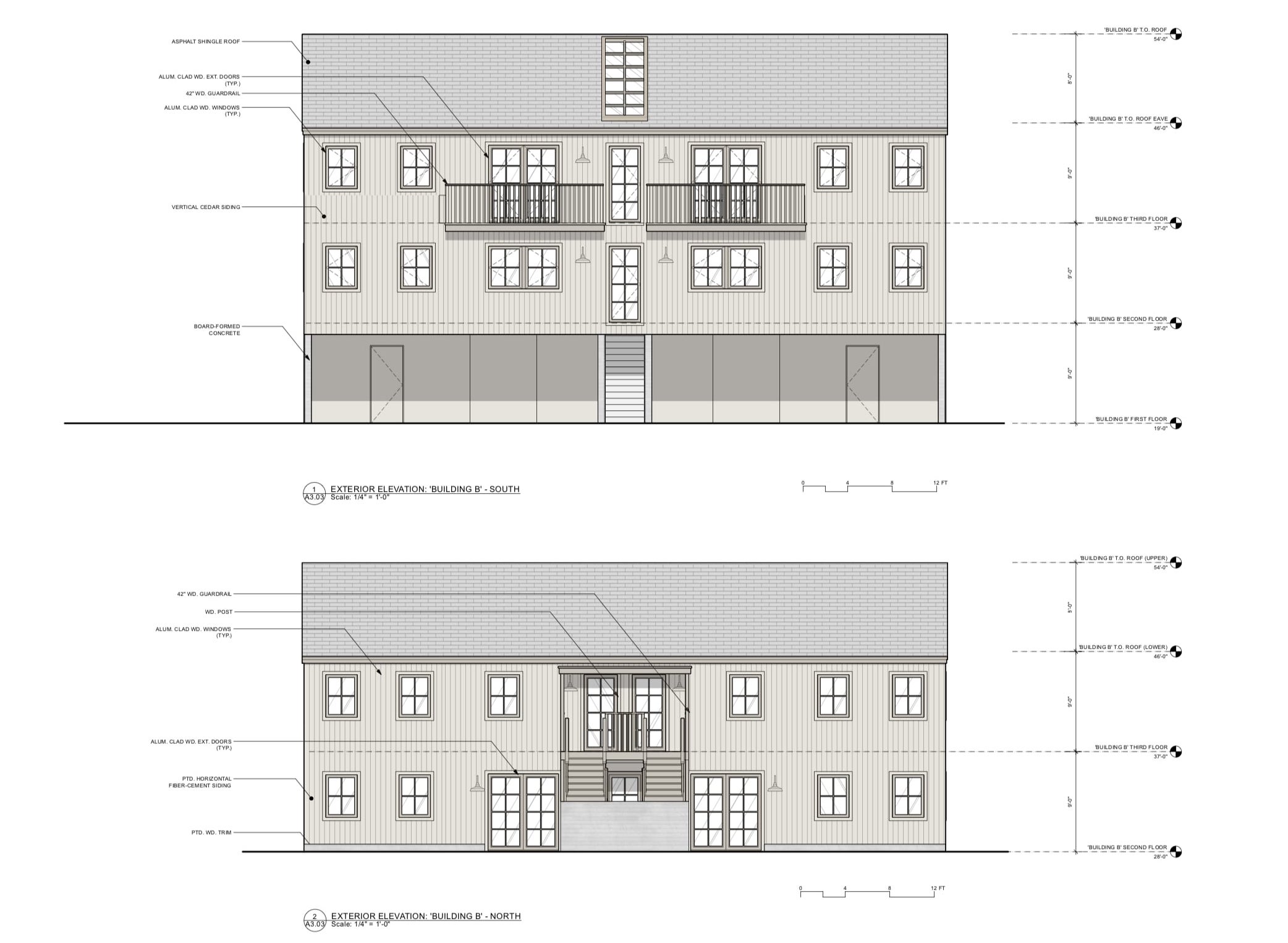
31 Wharf Road, Elevations Building B via John Lum Architects
The total residential area proposed is 8,383 square feet, diving between two buildings with an area of 4,787 square feet and 3596 square feet. A commercial space of 1,182 square feet is reserved. An underground parking spanning across an area of 5,499 square feet and a level-two parking space of 1,673 square feet are proposed. The three-story property provides sixteen vehicular and bicycle parking spaces each. The total gross floor area is 16,737 square feet. Four of the front residential units include three bedrooms, two bedrooms, a kitchen, and a living room. The other four rear units include two bedrooms, a bathroom, a kitchen, and a living room. The residential units range in size from 847 square feet to 1,174 square feet
The site is located in the center of downtown Bolinas and is surrounded by a variety of commercial and residential buildings.
The planning commission will be conducting a meeting on April 12, 2021, details of which can be found here.
Subscribe to YIMBY’s daily e-mail
Follow YIMBYgram for real-time photo updates
Like YIMBY on Facebook
Follow YIMBY’s Twitter for the latest in YIMBYnews

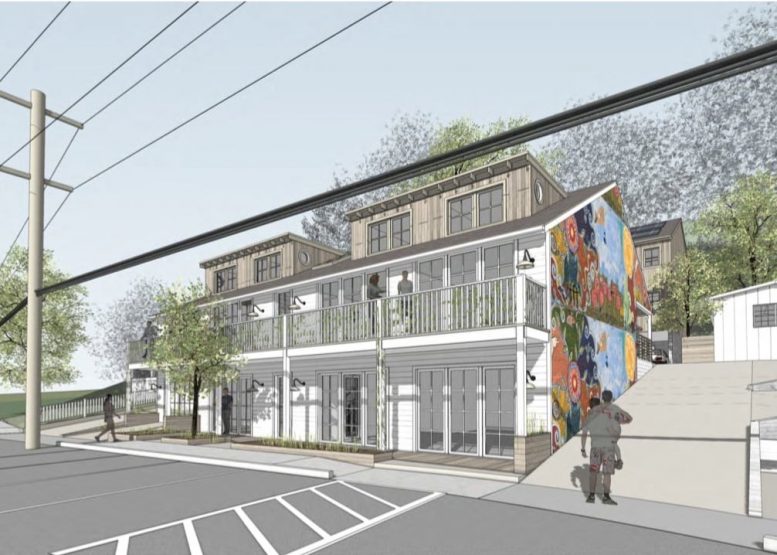
Be the first to comment on "Affordable Housing Project At 31 Wharf Road In Downtown Bolinas Moves Ahead"