The Oakland Landmark Preservation Board will review plans for a seven-story mixed-use development at 419 4th Street in the Jack London Square neighborhood, Oakland. The proposal will save an existing historic facade known as the “Noodle Factory” warehouse. Lowney Architecture is responsible for the design.
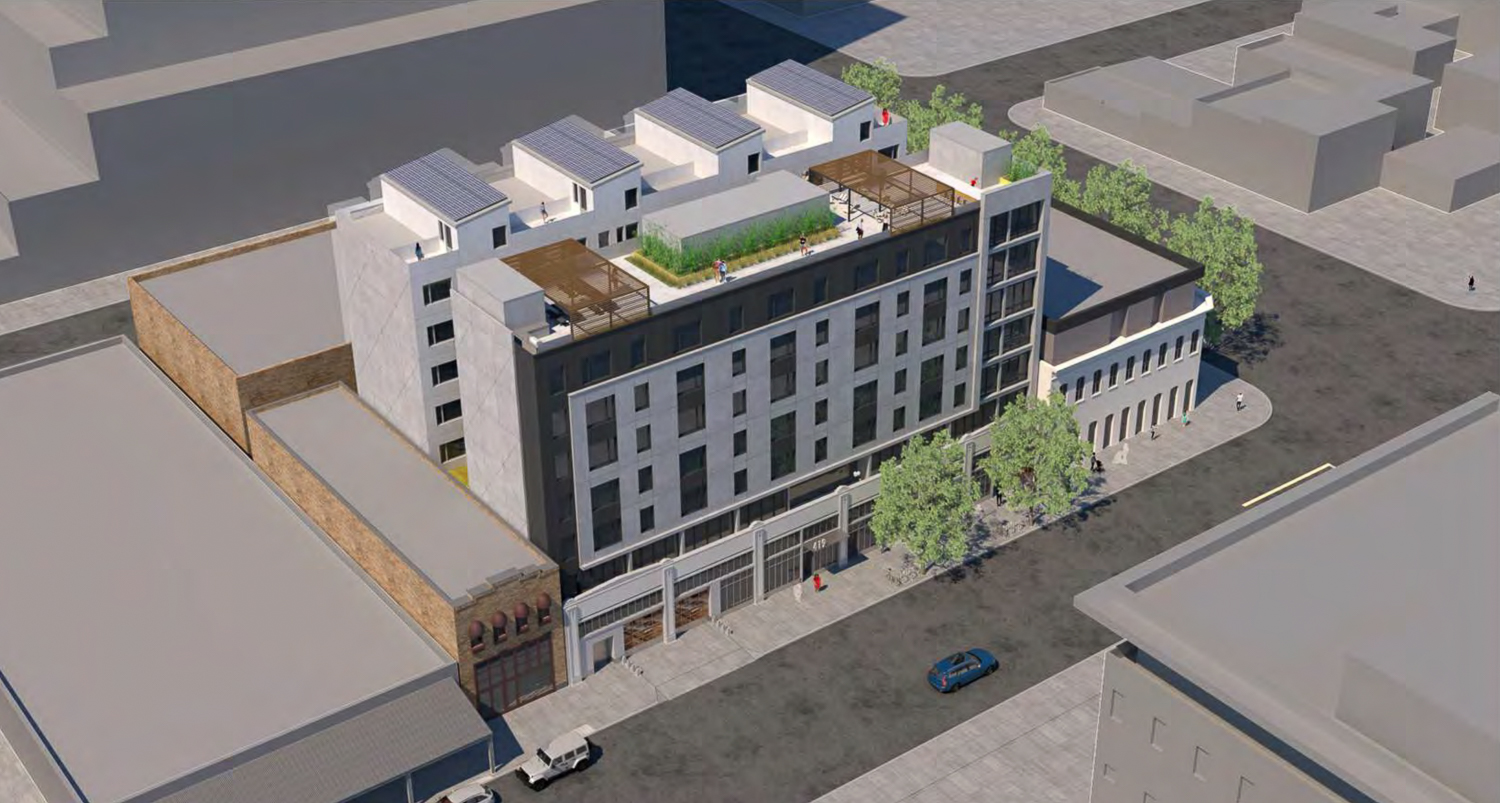
419 4th Street aerial view, rendering by Lowney Architecture
The 85-foot tall structure will yield 74,260 square feet, including 46,800 square feet of leasable residential space, 1,490 square feet of ground-level retail, and 9,540 square feet for 40 vehicle parking spaces. 419 4th Street will create 69 apartments, ranging from studios on the lower levels to as large as three and four-bedroom units above. Many of the apartments will have a private balcony, while all residents have access to the second-level amenities, third-floor courtyard, and rooftop terrace.
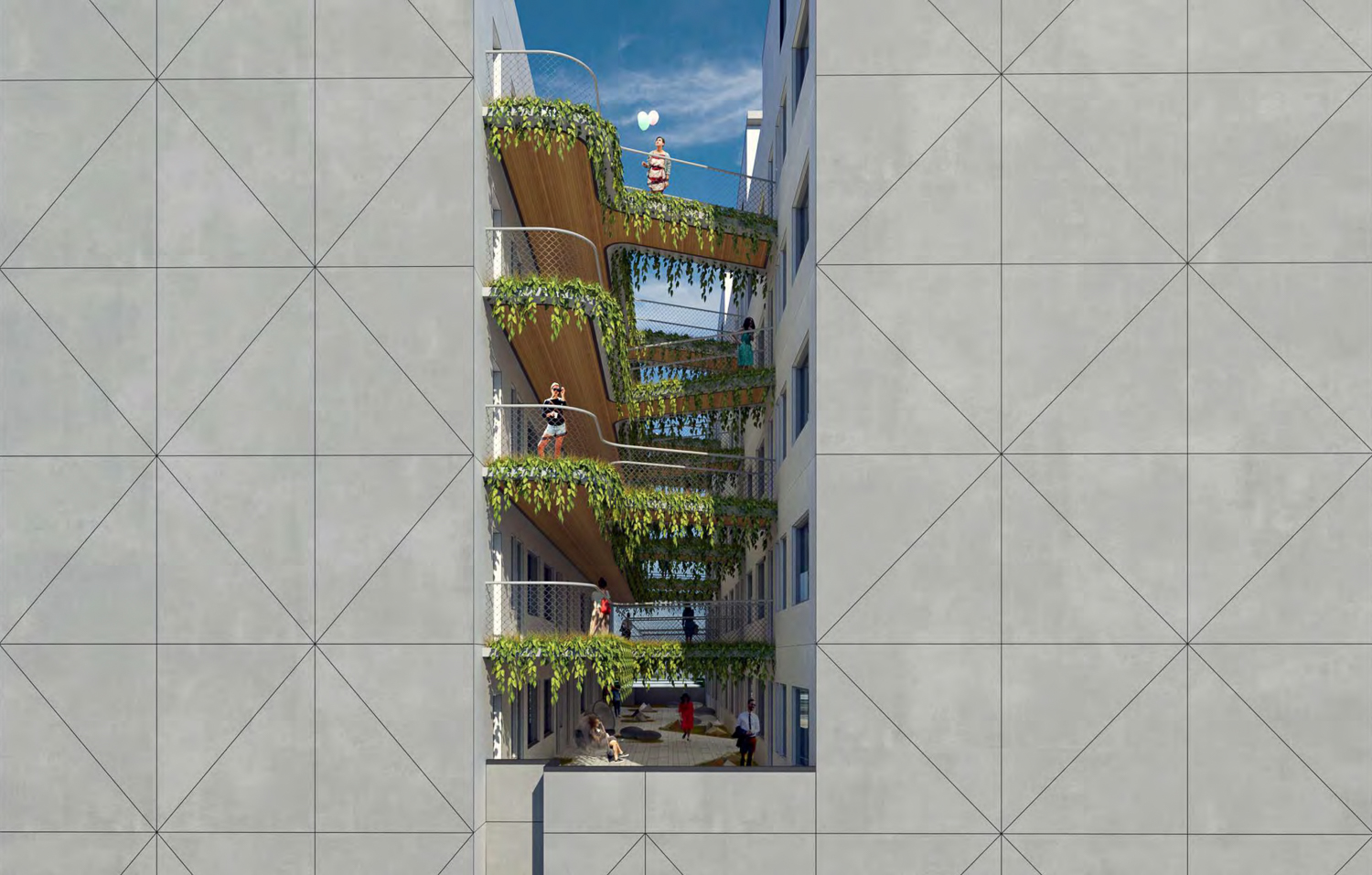
419 4th Street skybridge separation the upper levels, rendering by Lowney Architecture
The second-story amenities will include a conference room, fitness center, outdoor area, a float tank, and a sauna. On the third floor, the open space courtyard separates the upper levels into two towers connected by sky bridges with trellis planting decoration. Lowney Architecture is also responsible for landscape design.
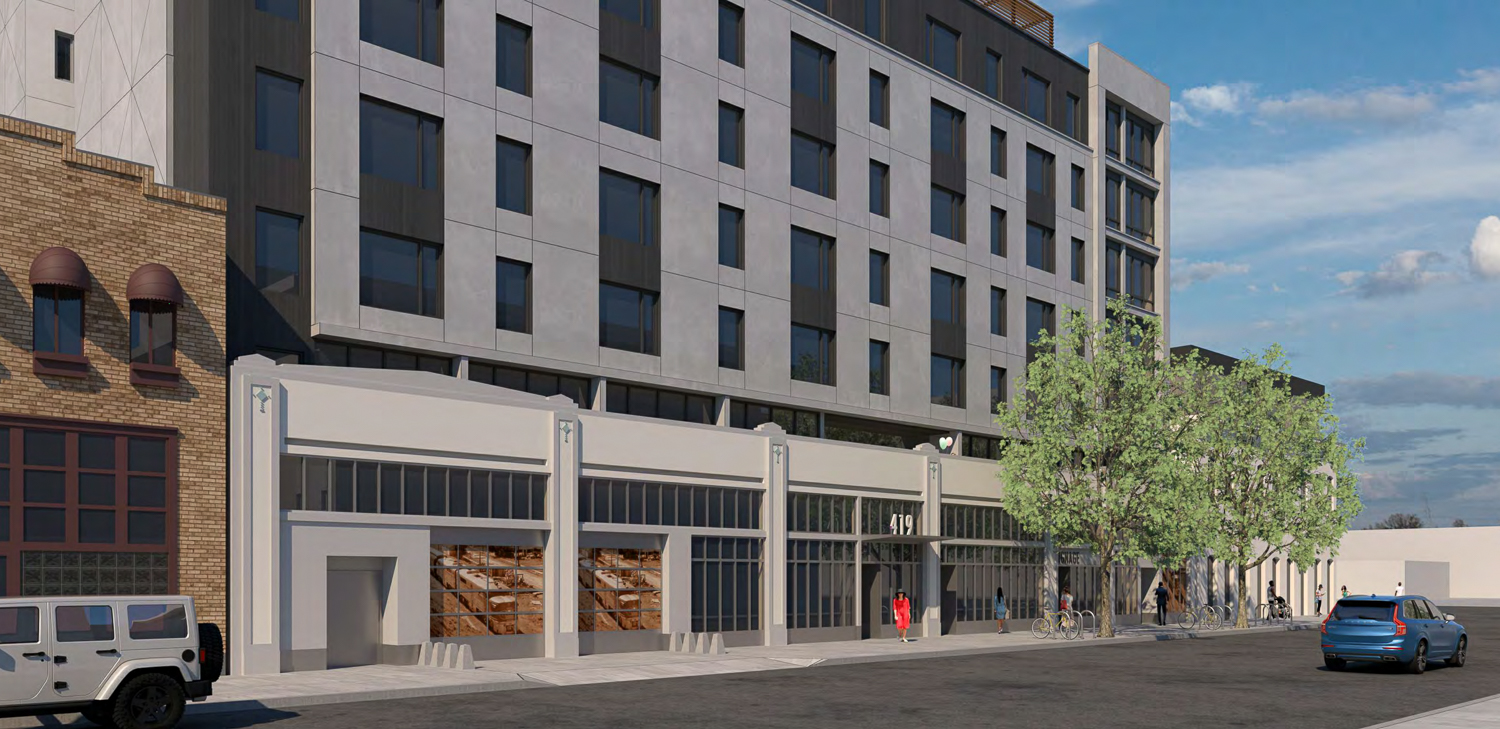
419 4th Street street level, rendering by Lowney Architecture
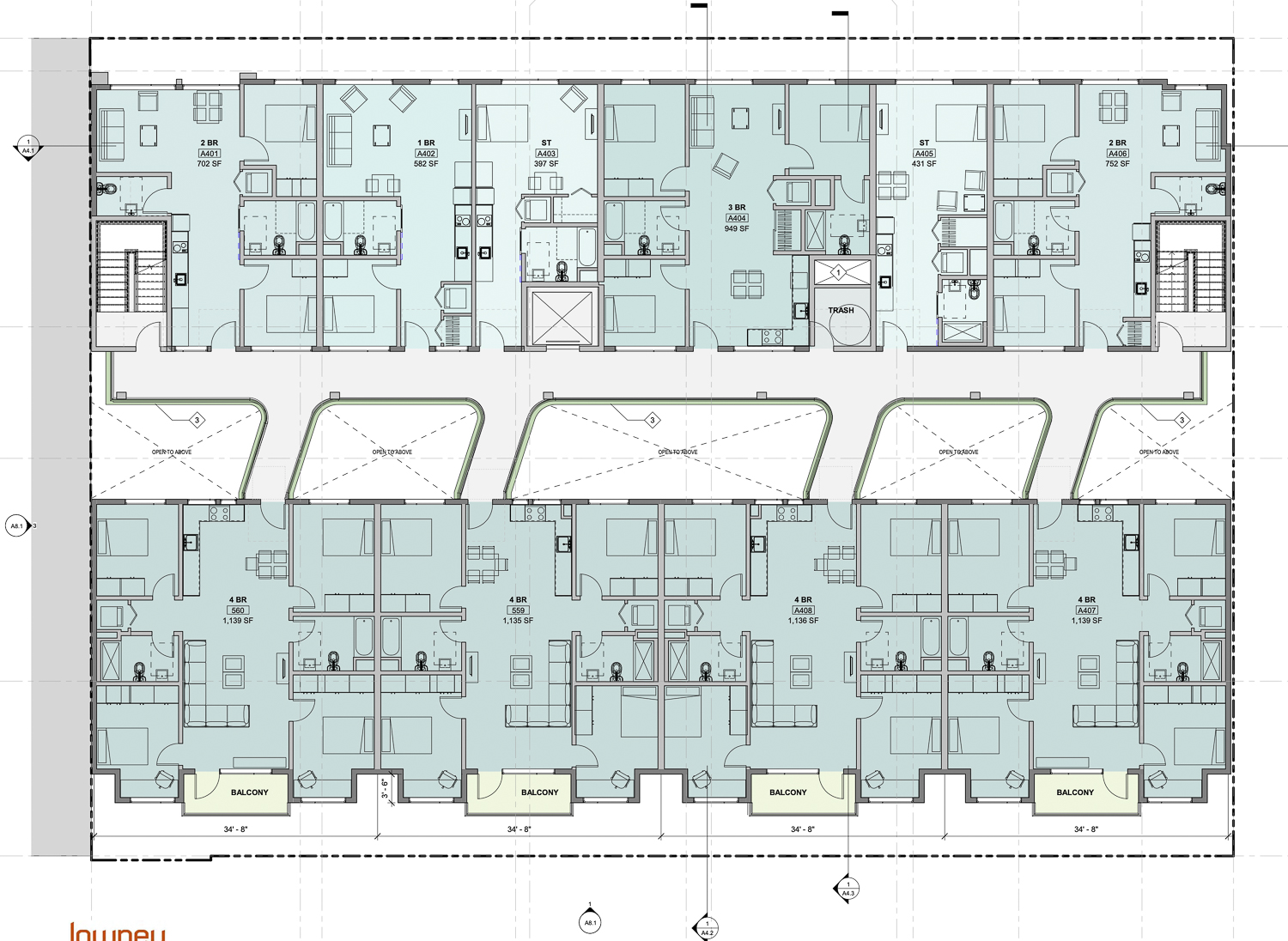
419 4th Street floorplan for fourth level, illustration by Lowney Architecture
The building is topped with a rooftop terrace, where a meandering pathway connects the tea pavilion with a bar and dining area. The deck will look north toward I-880 and the Oakland Skyline.
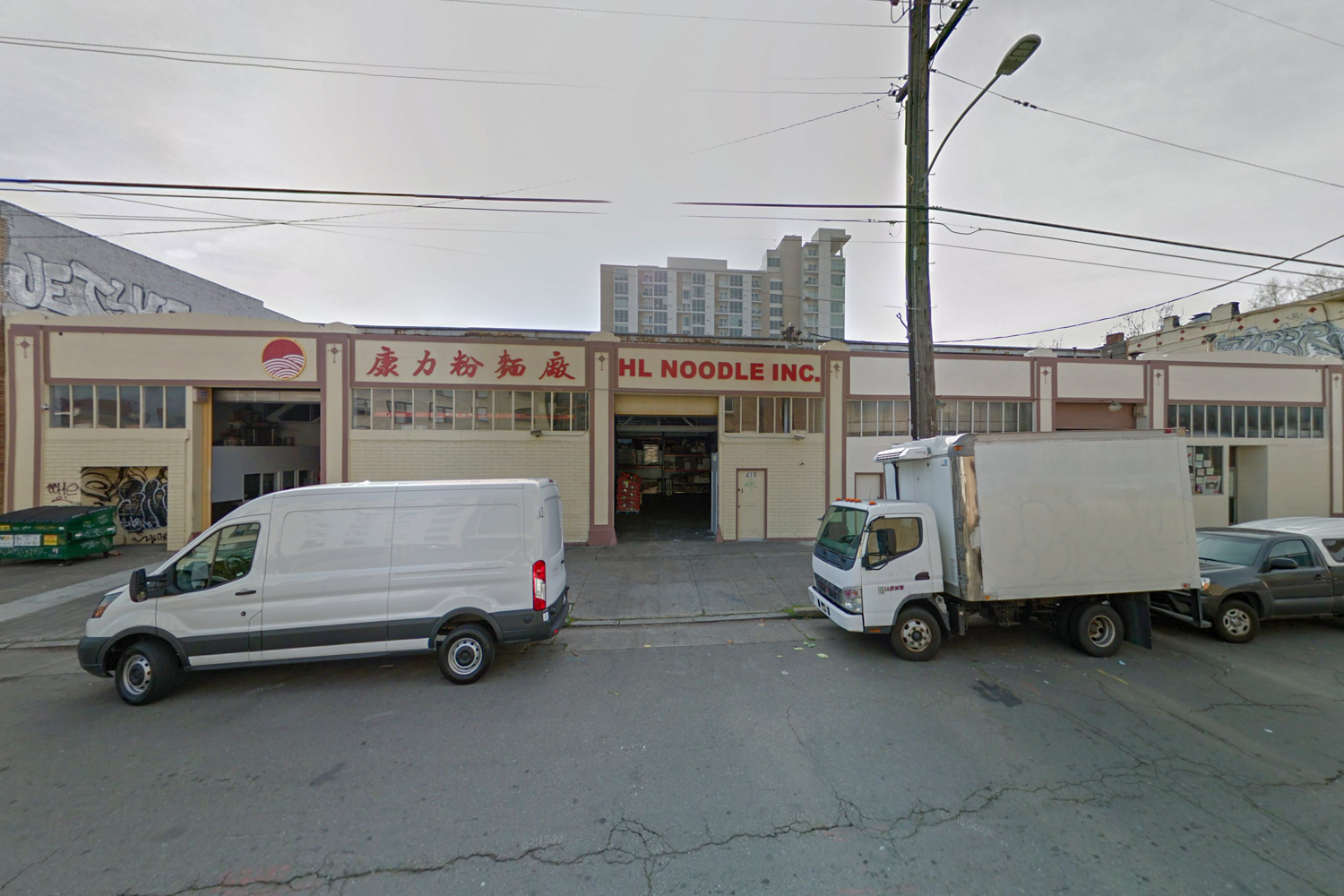
419 4th Street, courtesy Google Street View
Oakland-based Smart Growth is the property owner. The Advisory Board is meeting on April 12th at 5 PM. For information on how to join the meeting, refer to the meeting agenda here.
Subscribe to YIMBY’s daily e-mail
Follow YIMBYgram for real-time photo updates
Like YIMBY on Facebook
Follow YIMBY’s Twitter for the latest in YIMBYnews

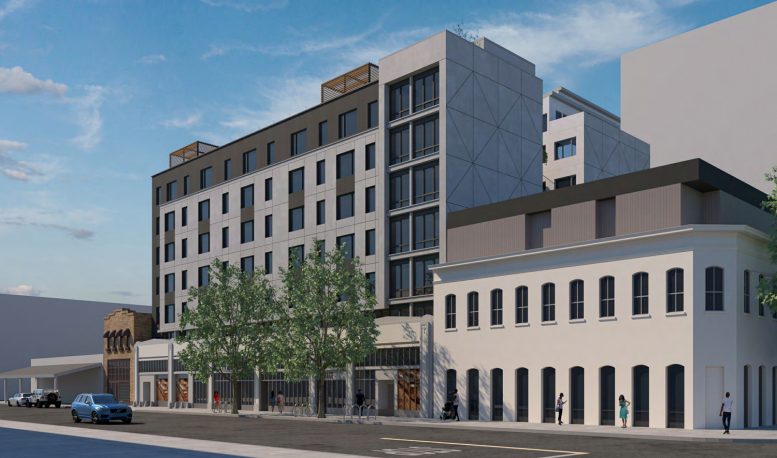




The floor plans doesn’t make sense: 4 bedrooms with no master suite?
What kind of market are they targeting?