The City of Palo Alto has reviewed an application for the entitlement of a 16-building townhome development at 200 Portage Avenue in the affluent city in Santa Clara County. The project would add a low-slung residential project eight minutes from the California Avenue Caltrain Station on a portion of the former Fry’s Electronics property. The Sobrato Organization is responsible for the application.
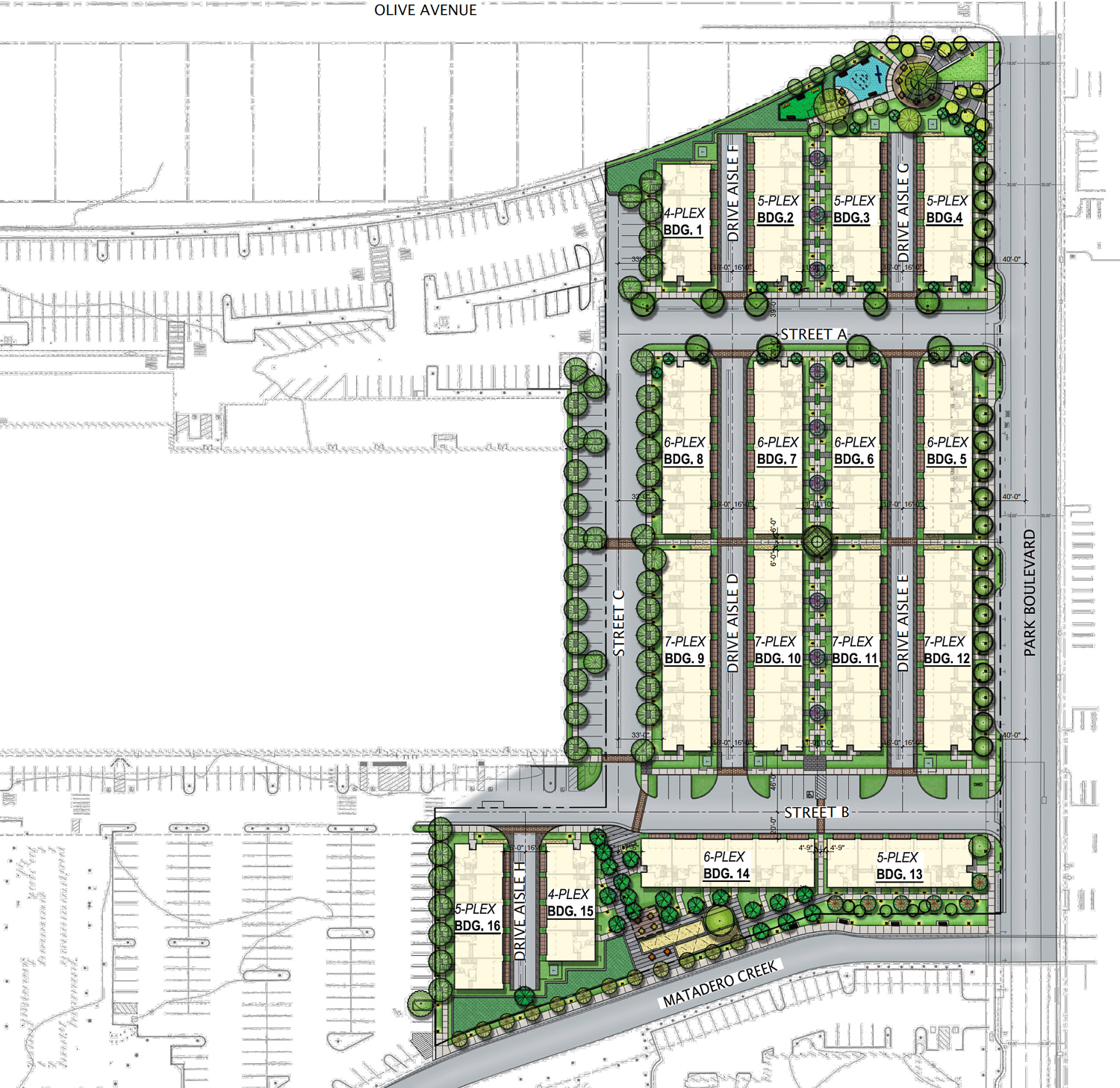
200 Portage Avenue site map, design by KTGY
The multi-structure development rises to a uniform rooftop height of 35 feet. Construction will yield a total of 194,130 square feet for residential use, excluding the space for 182 vehicle parking spaces, all but 16 in private garages.
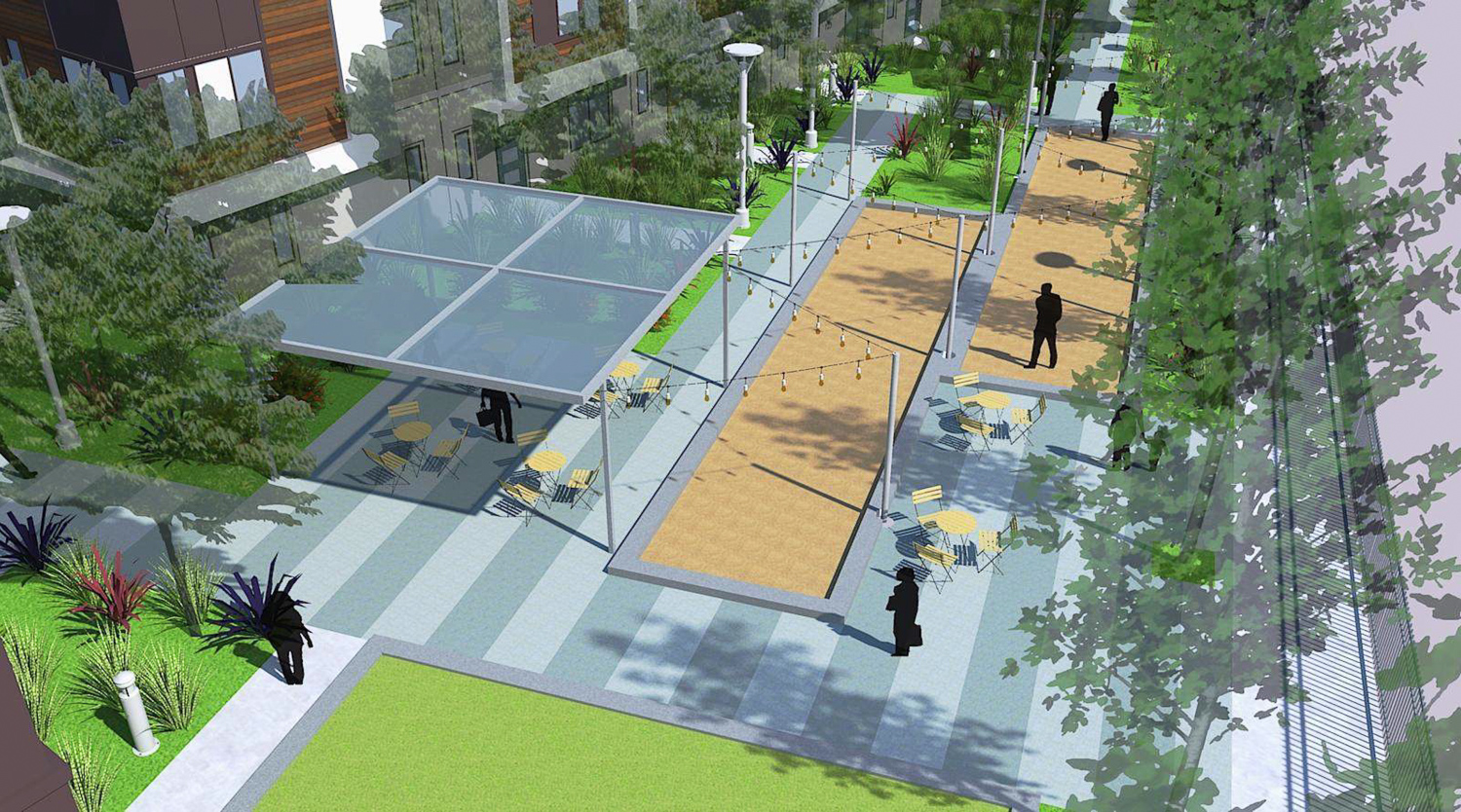
200 Portage Avenue west park site, rendering by The Guzzardo Partnership
Each of the structures will include between four and seven three-story family dwellings with parking. A total of 91 units will be created across two four-plexes, five five-plexes, five six-plexes, and four seven-plexes. There will be fourteen units sold as affordable for moderate-income households. 59 of the units will have three bedrooms, and the other 32 units will have four bedrooms.
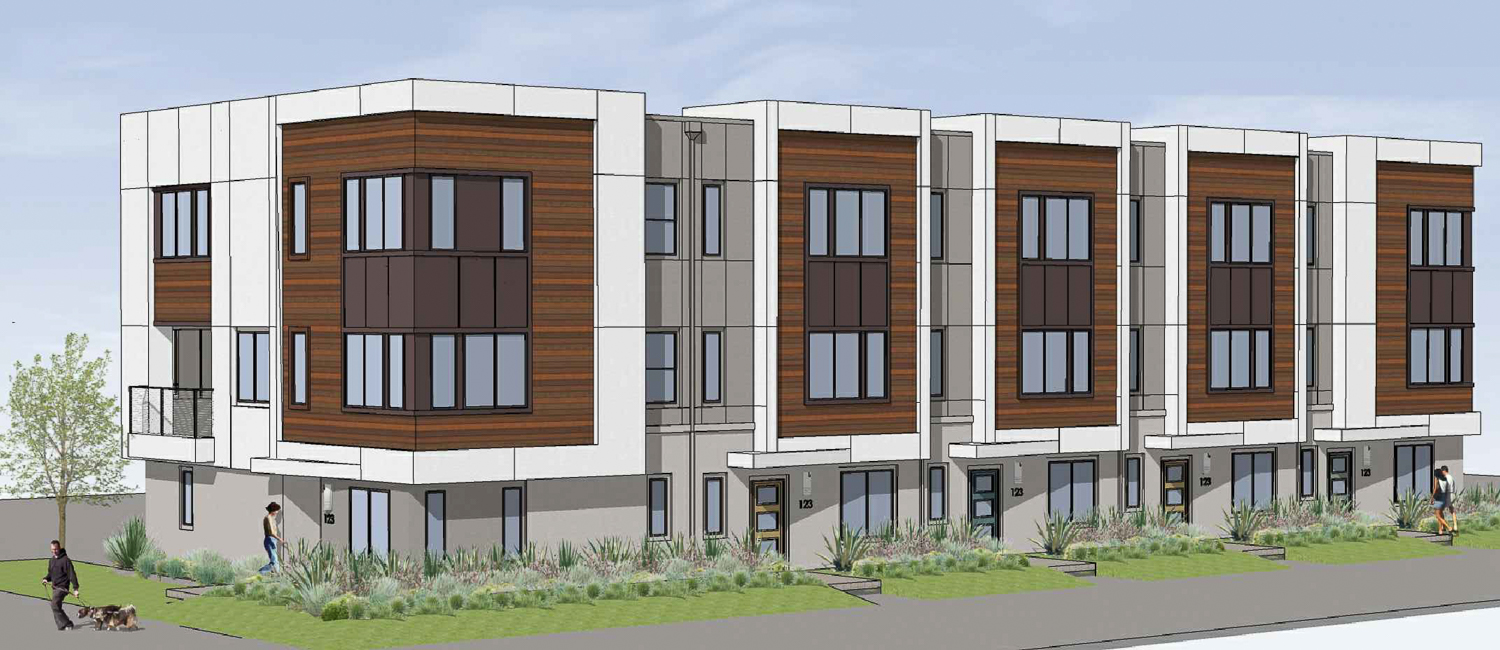
200 Portage Avenue five-plex, design by KTGY
KTGY Architects is responsible for the design. The facades are articulated to distinguish each unit with wood-look horizontal siding framed by white stucco and fiber cement panels. The firm writes in a project description submitted to Palo Alto that “the color scheme was developed in conjunction with the recently approved project at 3001 El Camino Real with an emphasis on a modern yet inviting color palette with various accent colors at the entry doors to provide unit identity.”
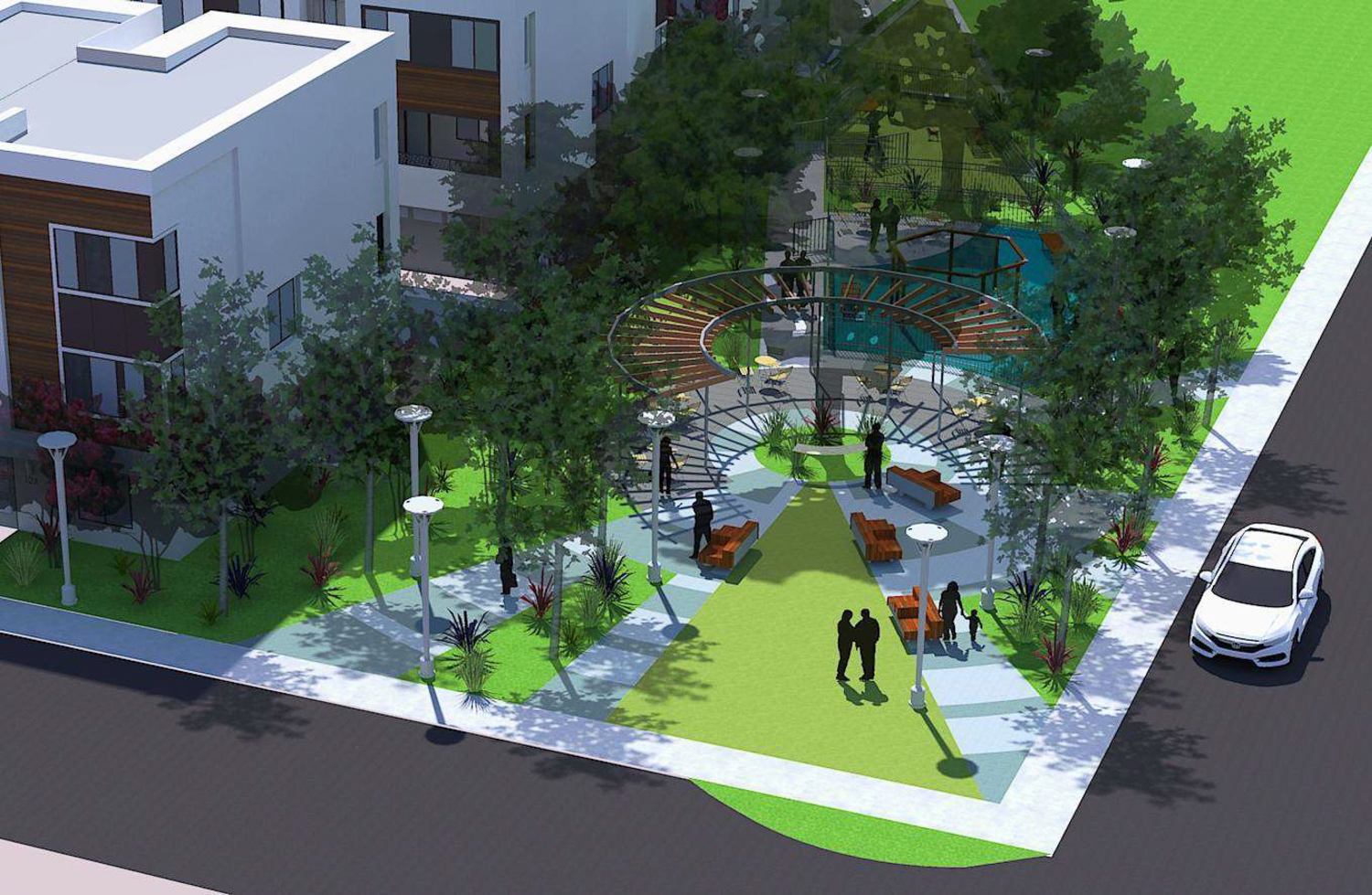
200 Portage Avenue east park site, rendering by The Guzzardo Partnership
There will be parks on the east and west side. The east park site will include outdoor seating with a railway-inspired awning, a fenced play area, a dog run, and surrounded landscaping. The west park site will offer a bocce ball court, pole lights, and covered outdoor seating. Landscape architecture is by the San Francisco-based Guzzardo Partnership.
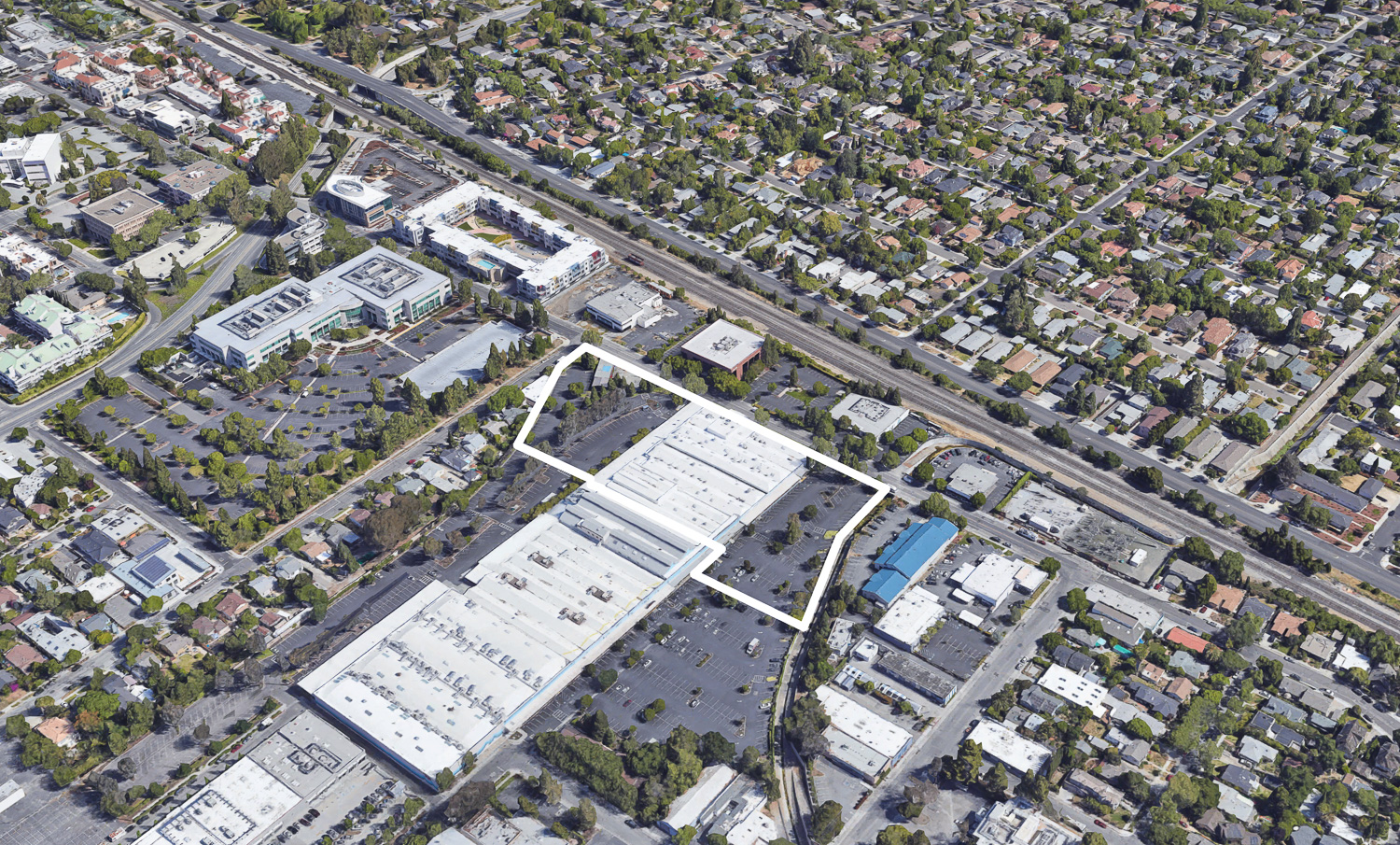
200 Portage Avenue development land, image via Google Satellite with outline estimate by SFYIMBY
The development will build on two-fifths of the former Fry’s Electronics property at 340 Portage Avenue. The remaining land could see as many as 130 units built with current zoning. An estimated construction timeline has not yet been shared.
Subscribe to YIMBY’s daily e-mail
Follow YIMBYgram for real-time photo updates
Like YIMBY on Facebook
Follow YIMBY’s Twitter for the latest in YIMBYnews

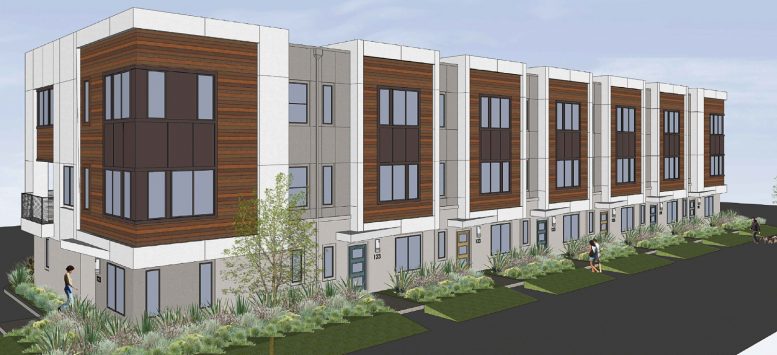




Be the first to comment on "Entitlement Application Filed for 200 Portage Avenue, Palo Alto, Santa Clara County"