Construction is nearly complete for the twelve-story mixed-use Bowes Center at 200 Van Ness Avenue in the Civic Center, San Francisco. The project has already opened its doors to students from the San Francisco Ballet and will eventually offer free student performances to the general public. Mark Cavagnero Associates is responsible for the design.
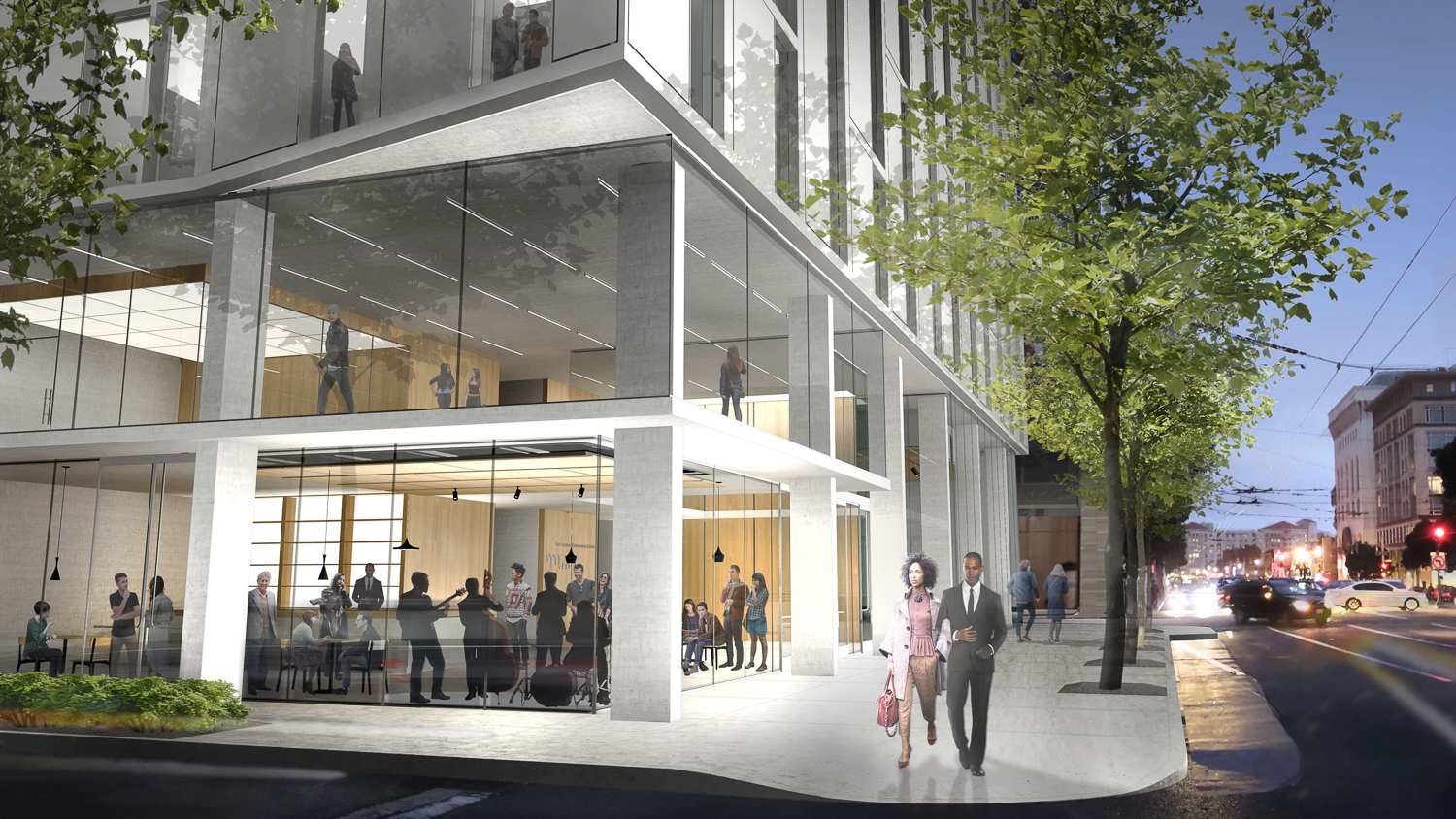
The Bowes Center at 200 Van Ness Avenue street view, rendering by Mark Cavagnero Associates
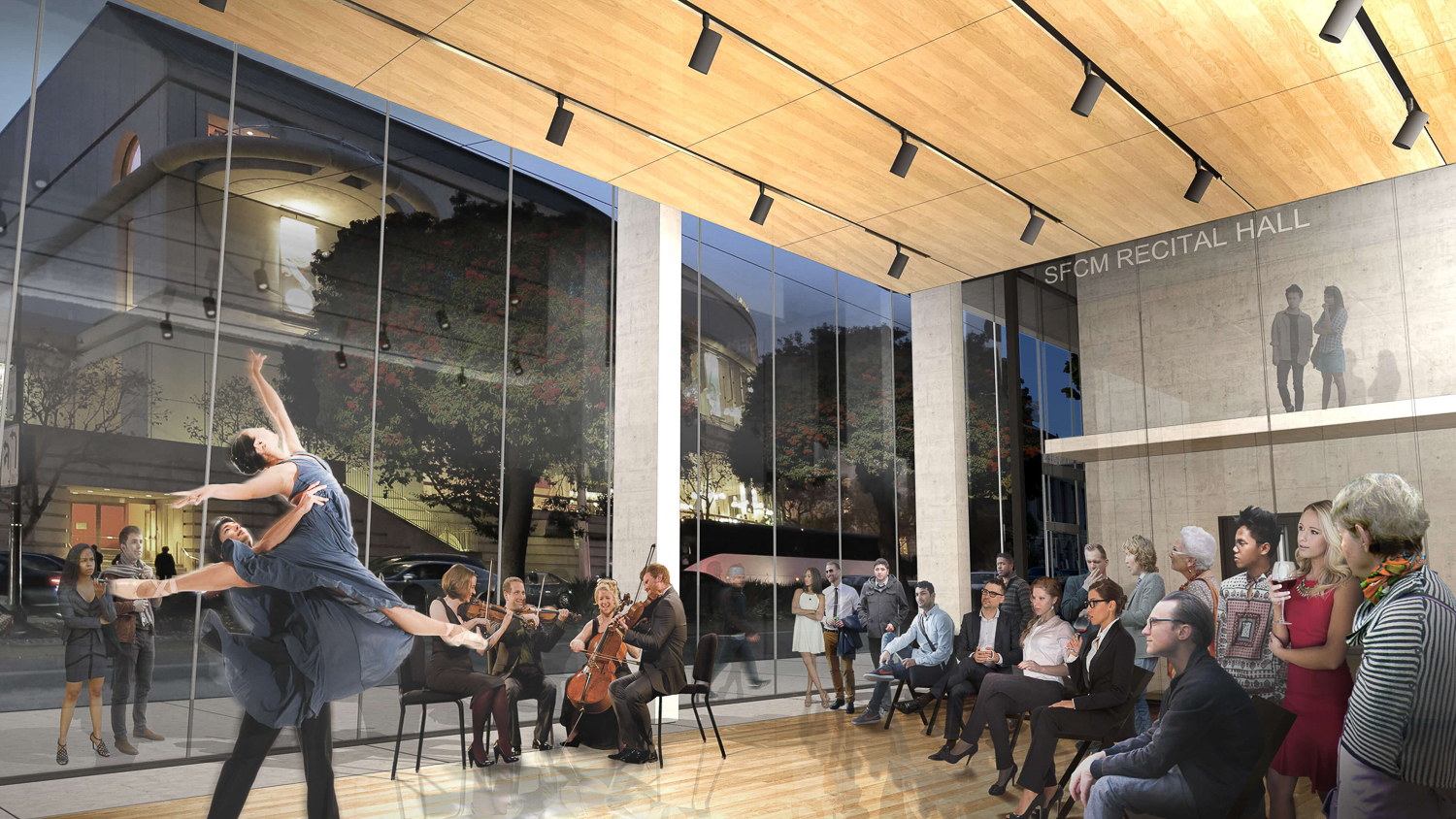
The Bowes Center at 200 Van Ness Avenue recital hall, rendering by Mark Cavagnero Associates
The 134-foot structure yields 168,245 square feet, providing 113 student group-housing units with 420 student beds, 27 replacement housing units, three faculty housing units to the San Francisco housing market. The ground level includes a 100-seat recital hall and restaurant area, with ensemble rooms and storage within the basement.
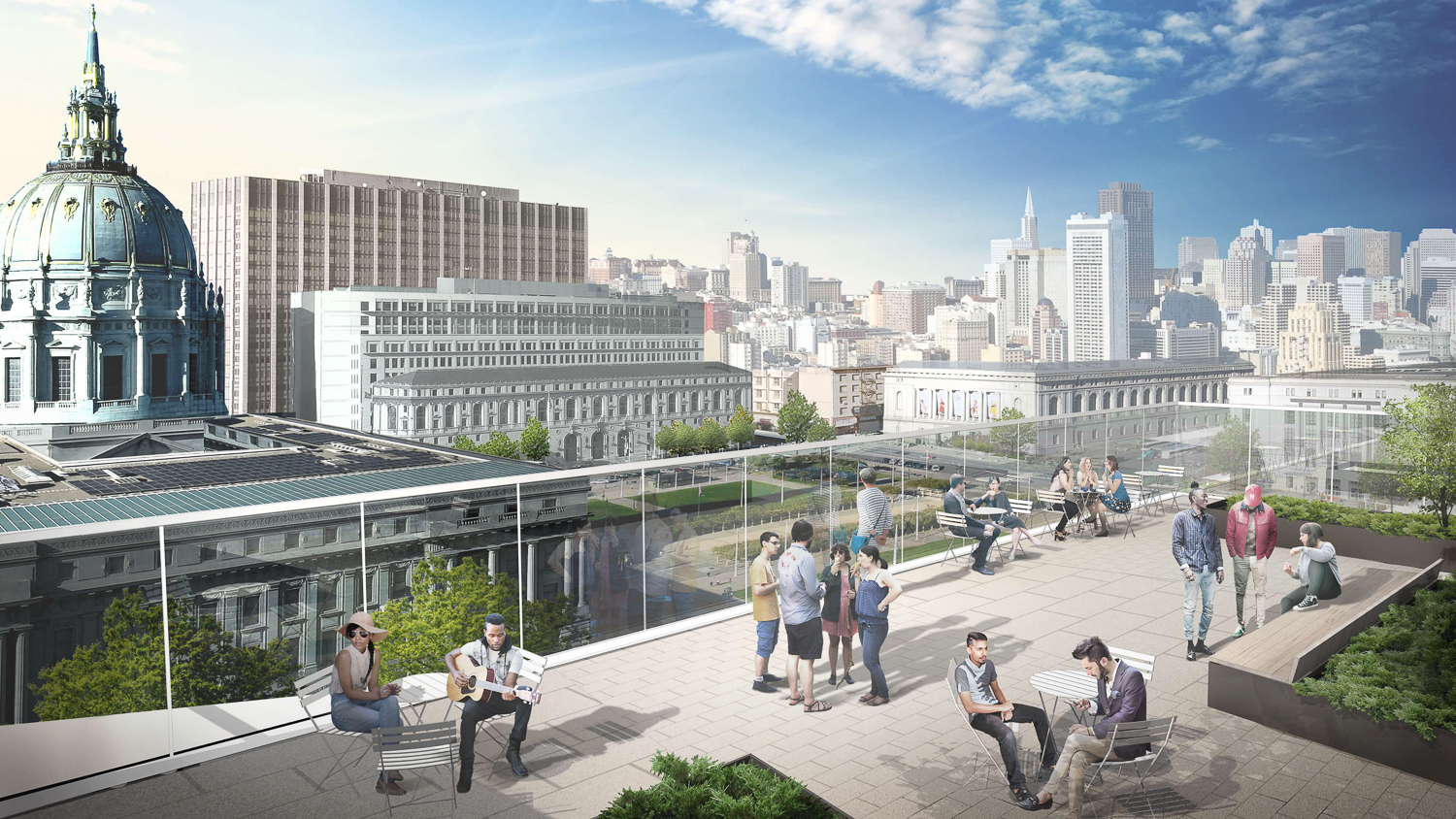
The Bowes Center at 200 Van Ness Avenue rooftop balcony, rendering by Mark Cavagnero Associates
The top floor has a thirty-two-foot-tall performance hall with views of the San Francisco skyline. Above this, the structure will be capped with a green roof. The rest of the building includes classrooms, rehearsal rooms, practice rooms, a recording studio, and an observation deck.
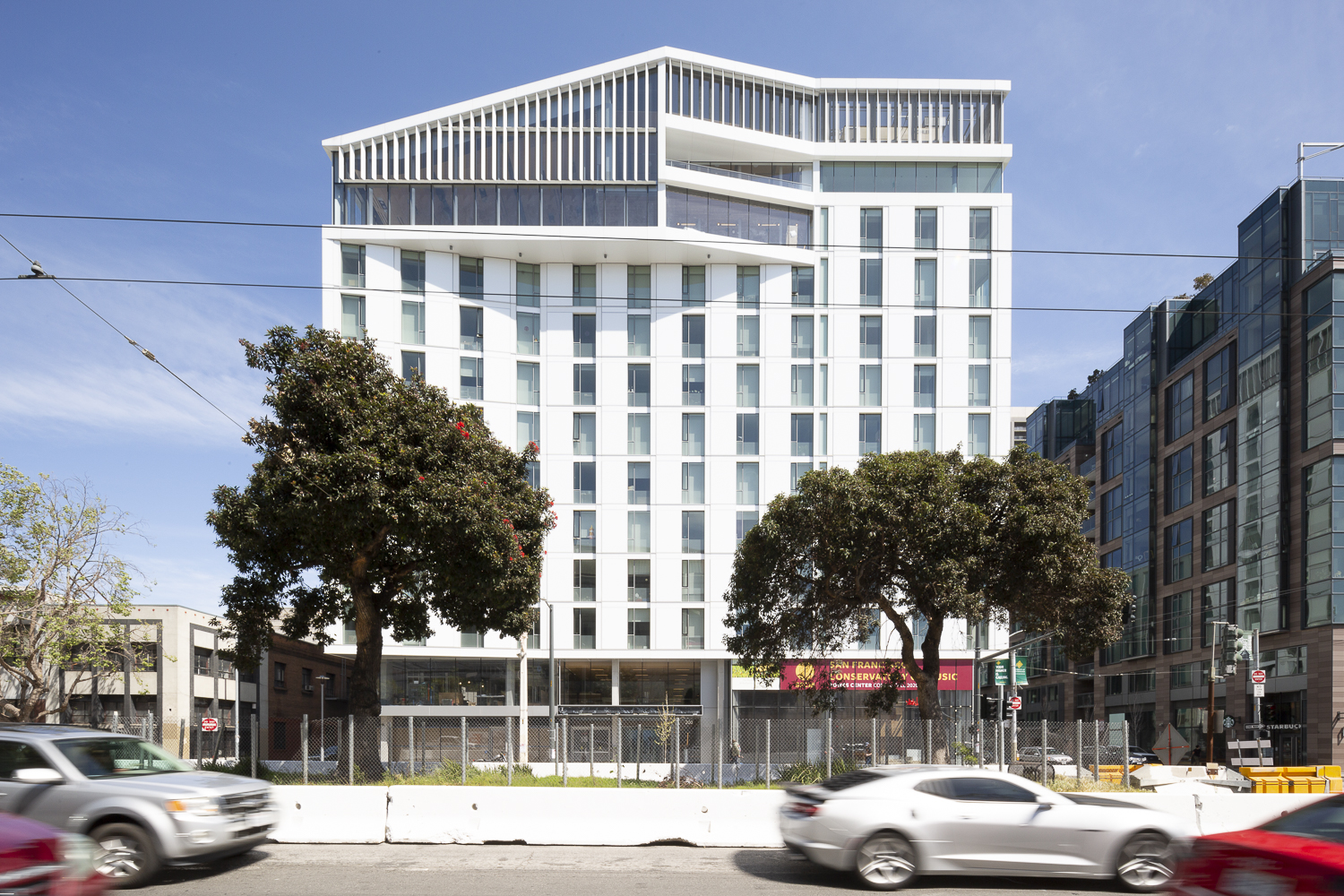
200 Van Ness Avenue vertical elevation, image by Andrew Campbell Nelson
The building’s full name is the Ute and William K. Bowes Jr. Center for Performing Arts, owing to a $46.4 million donation from the William K. Bowes Jr. Foundation. Mr. Bowes Jr’s foundation, based in the city, supports various nonprofit organizations in medicine, education, and the arts. The development and construction cost $193 million.
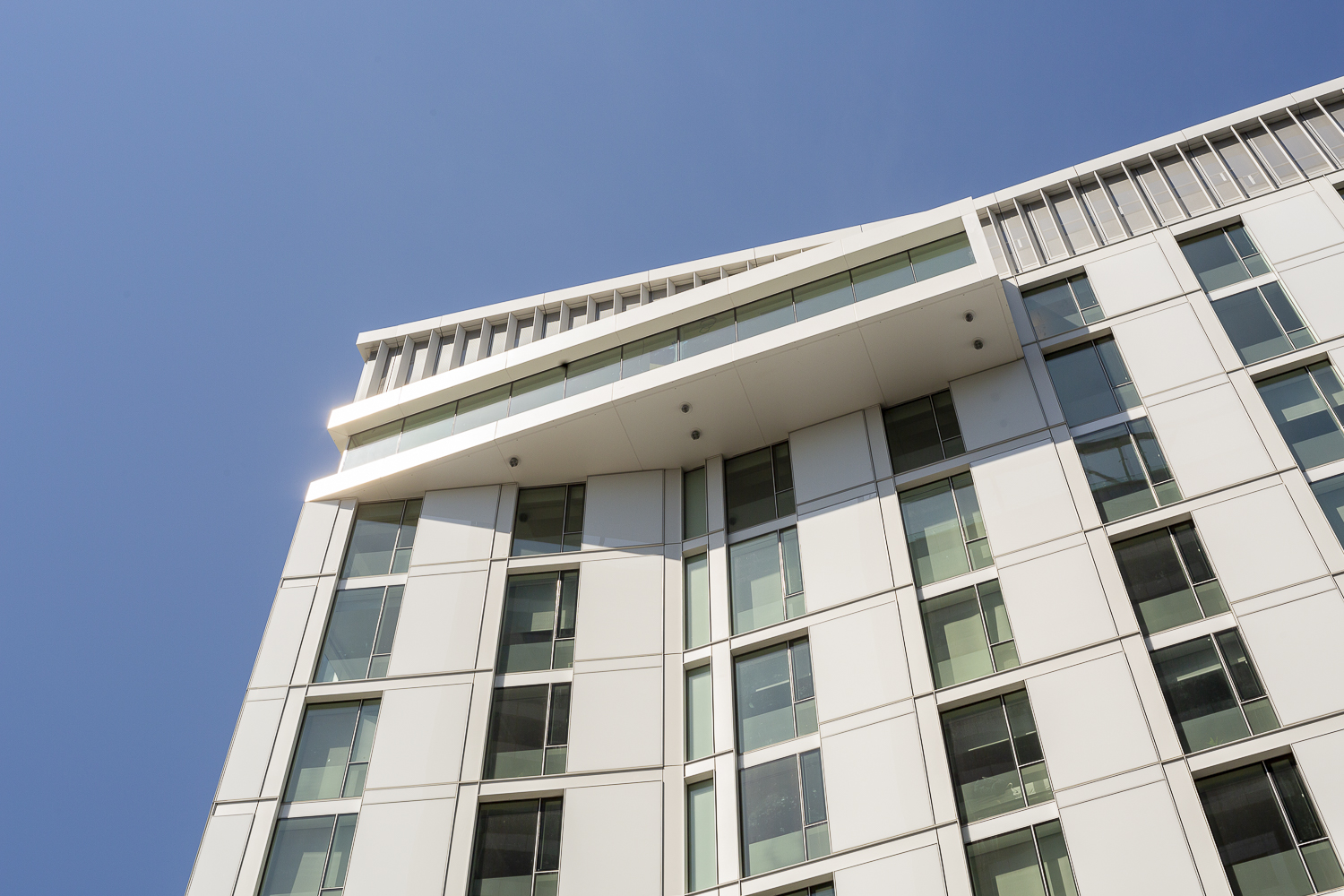
200 Van Ness Avenue facade close-up, image by Andrew Campbell Nelson
200 Van Ness Avenue is situated directly across from the San Francisco Symphony building and around the corner from City Hall and the San Francisco Public Library. The Civic Center BART Station is just three blocks east.
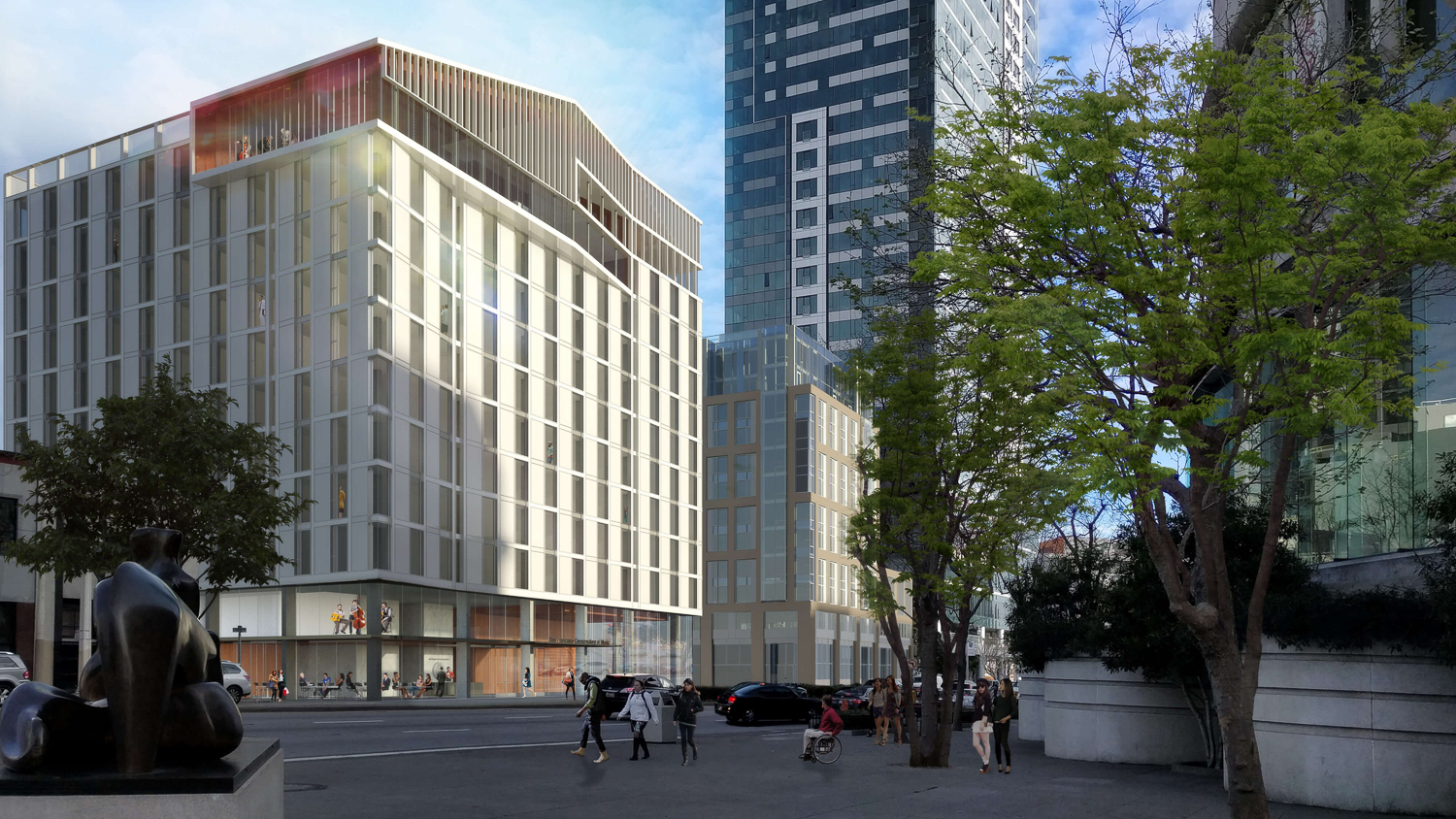
The Bowes Center at 200 Van Ness Avenue main view, rendering by Mark Cavagnero Associates
The San Francisco Conservatory of Music and Equity Community Builders are responsible for the development. The facilities are expecting to fully open with certain safety restrictions still in place by May 1st.
Subscribe to YIMBY’s daily e-mail
Follow YIMBYgram for real-time photo updates
Like YIMBY on Facebook
Follow YIMBY’s Twitter for the latest in YIMBYnews

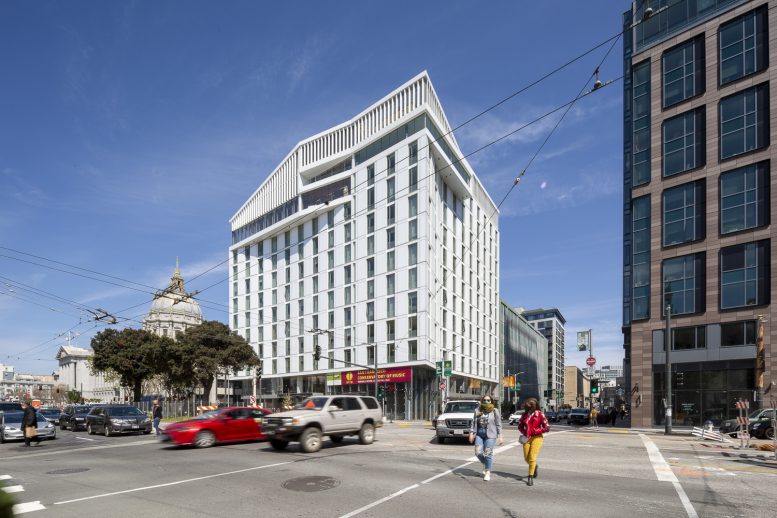




You’d think the design would be more graceful and less clunky since it’s housing the ballet..
Agreed. The top design gesture falls flat.