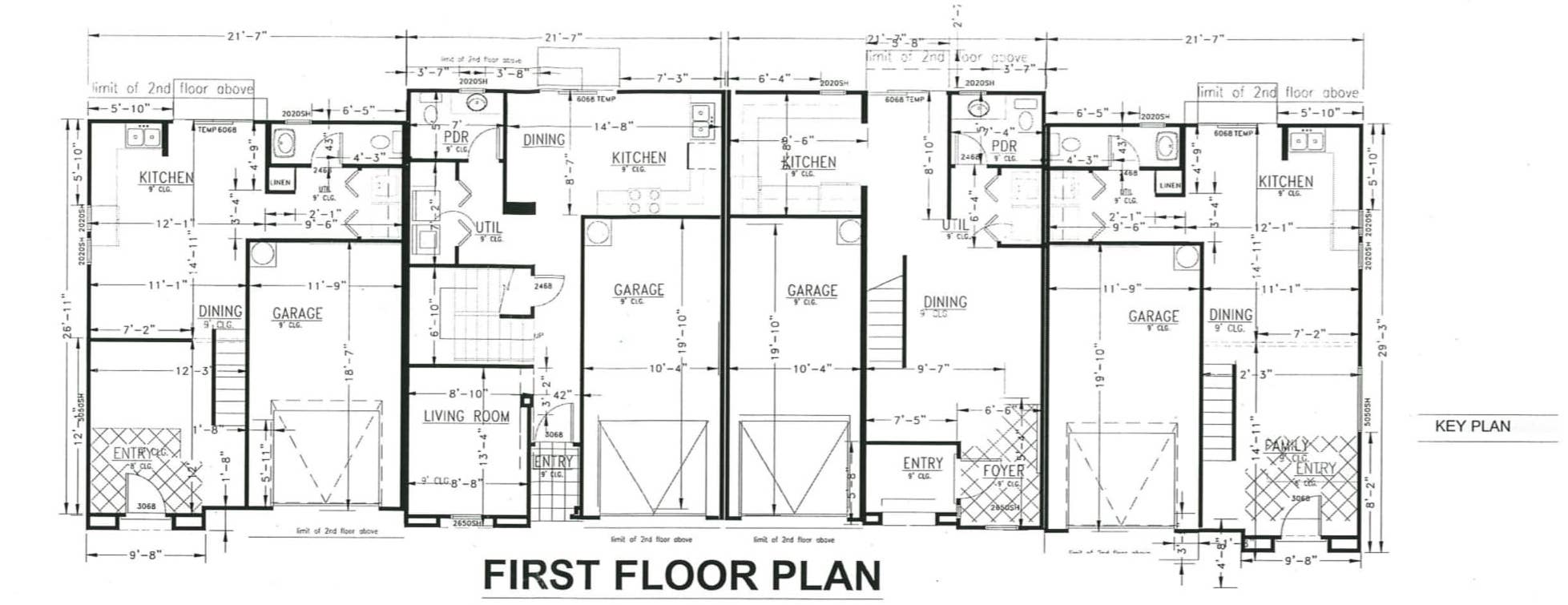Construction permits have been sanctioned for developing a new residence at 3871 12th Avenue in Central Oak Park, Sacramento. The project proposal includes the construction of a residential four-plex on a vacant property lot. The project required a site plan and design review for new multi-unit development.
Good Times Investment, LLC is the property owner. Integrated Development Consortium (IDC), LLC is managing the design concepts and construction of the project.

3871 12th Avenue First Floor Plan via IDC
The property site is a lot spanning across an area of 6,407 square feet. The total floor area of each unit is approximately 1,150 square feet. Each residential unit will have an allotted garage space of 250 square feet. The building facade will rise to a height of thirty-four feet. A shared driveway and porches are also part of the property site.

3871 12th Avenue Rear Elevation via IDC
The project is situated at the intersection between Martin Luther King Boulevard and 12th Avenue in Sacramento.
Subscribe to YIMBY’s daily e-mail
Follow YIMBYgram for real-time photo updates
Like YIMBY on Facebook
Follow YIMBY’s Twitter for the latest in YIMBYnews






Be the first to comment on "Permits Filed for 3871 12th Avenue In Central Oak Park, Sacramento"