Construction is underway for a new four-story mixed-use cultural institution at 827-829 Kearny Street in Chinatown, San Francisco. The structure has topped out, with facade installation underway. The project, sponsored by the Marchese Company, will become an expansion to an existing Buddhist temple, the Buddha’s Universal Church.
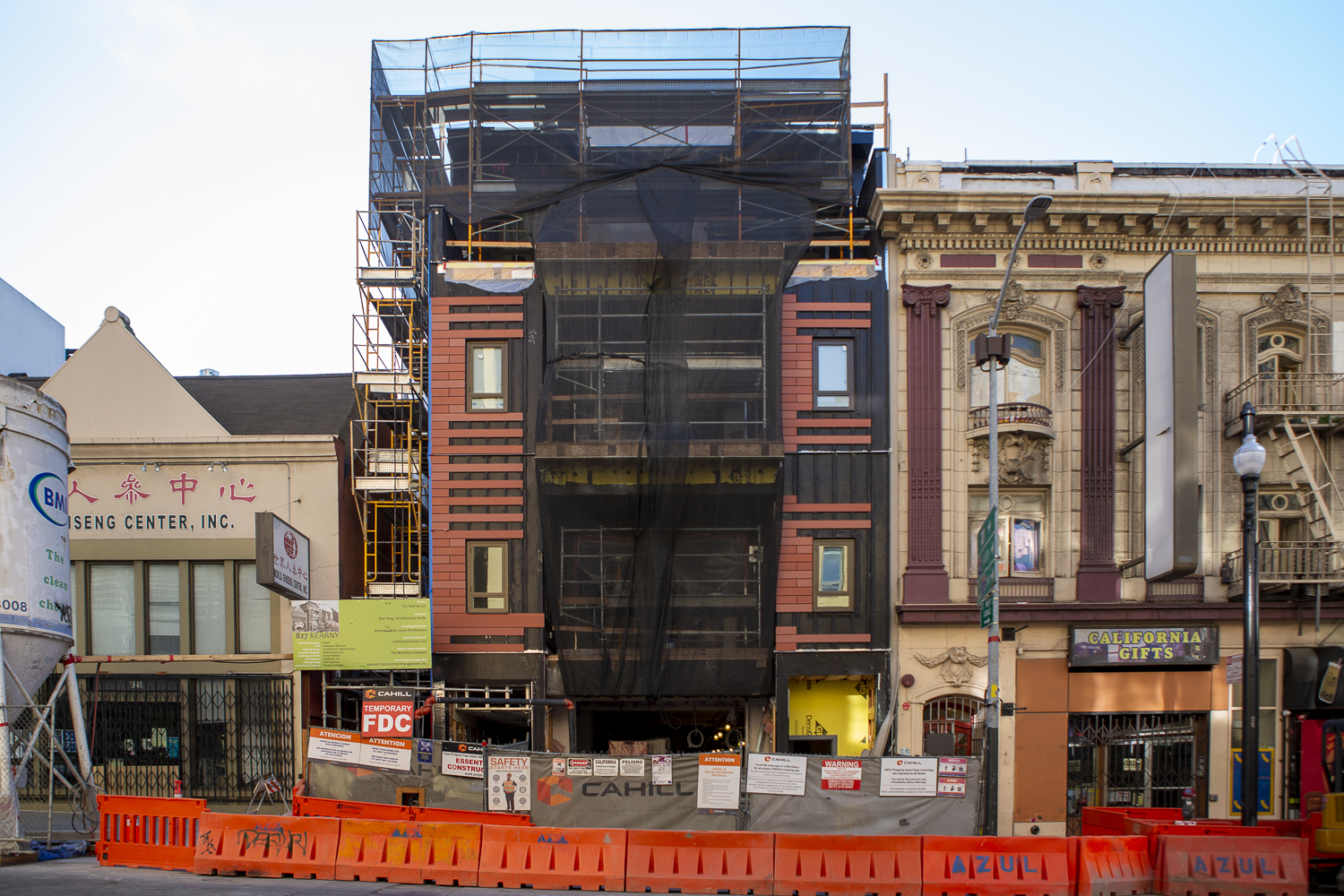
829 Kearny Street, image by Andrew Campbell Nelson
The 49-foot tall structure yields 11,470 square feet of floor space, with 1,640 square feet of ground-floor retail, 2,320 square feet to a penthouse residential unit, and 7,520 square feet zoned for institutional use. The second floor will include a banquet hall, restrooms, kitchen, and a sky bridge connecting to the Buddha’s Universal Church’s adjacent property at 825 Kearny Street.
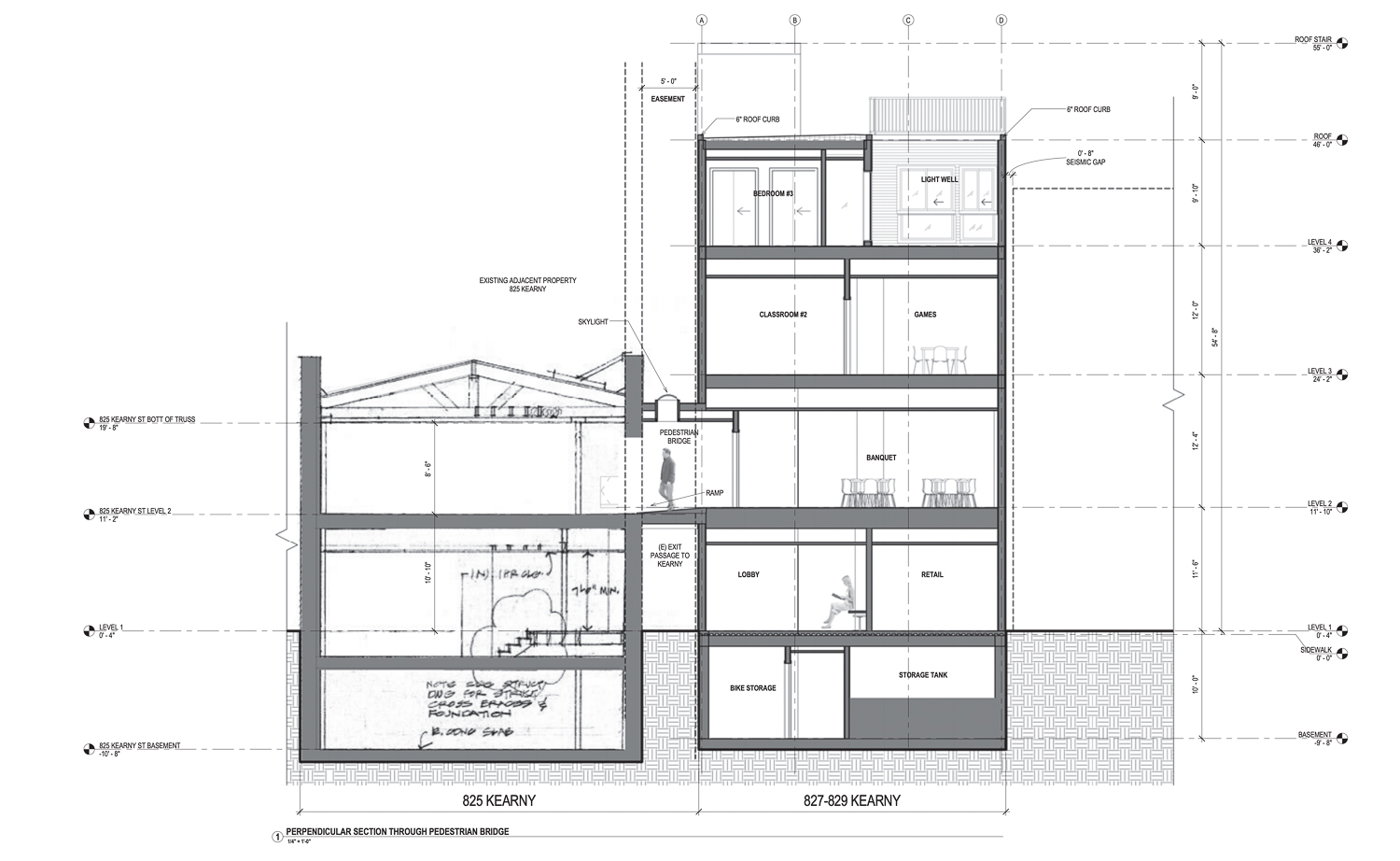
825 beside 827-829 Kearny Street, elevation from Herman Coliver Locus Architects
The third floor’s visitors will find a lounge, two classrooms, restrooms, and a game room. Meanwhile, the top level’s residential space includes a three-bedroom apartment with a spacious living room and kitchen and two outdoor balconies.
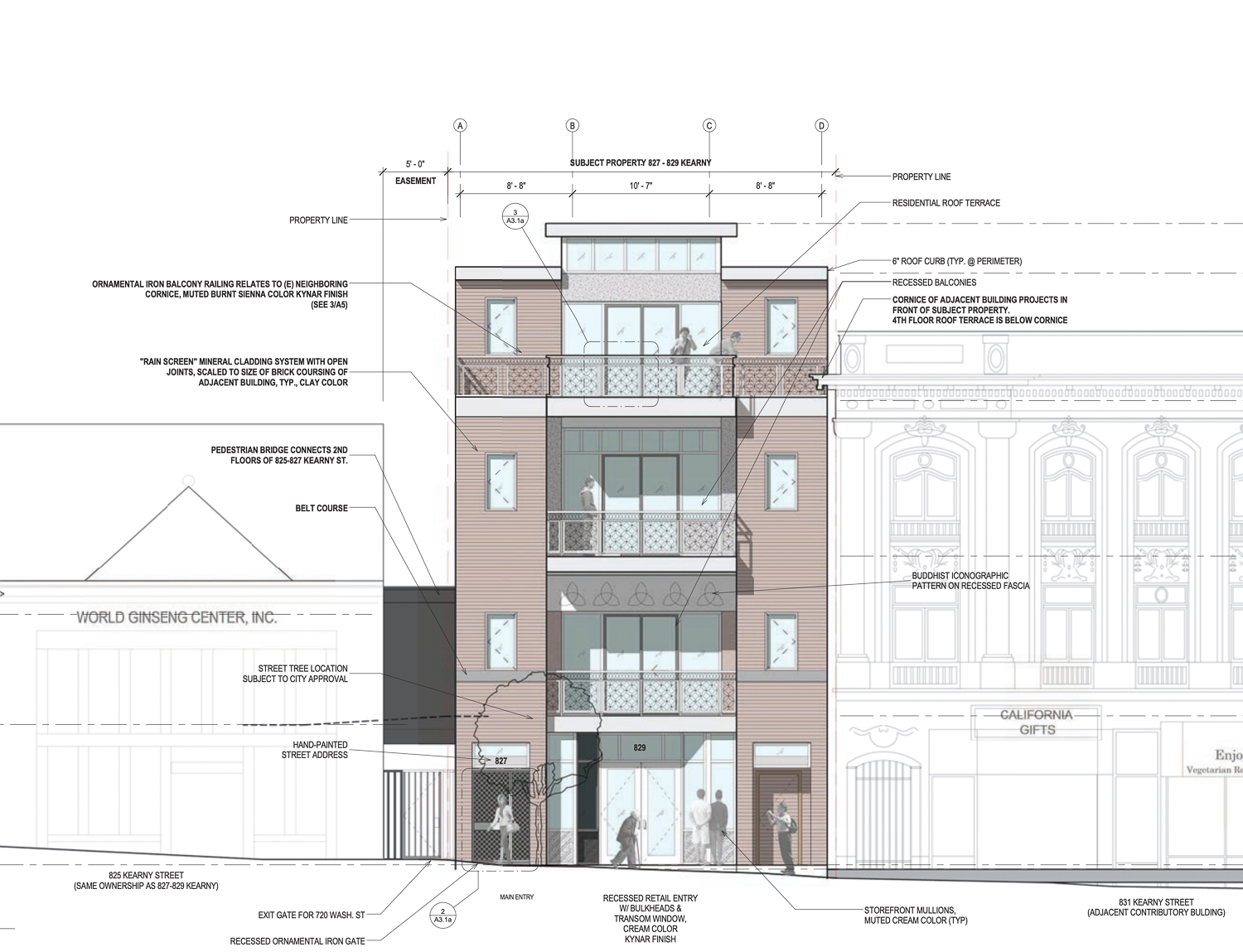
827-829 Kearny Street vertical elevation, illustration by Herman Coliver Locus Architecture
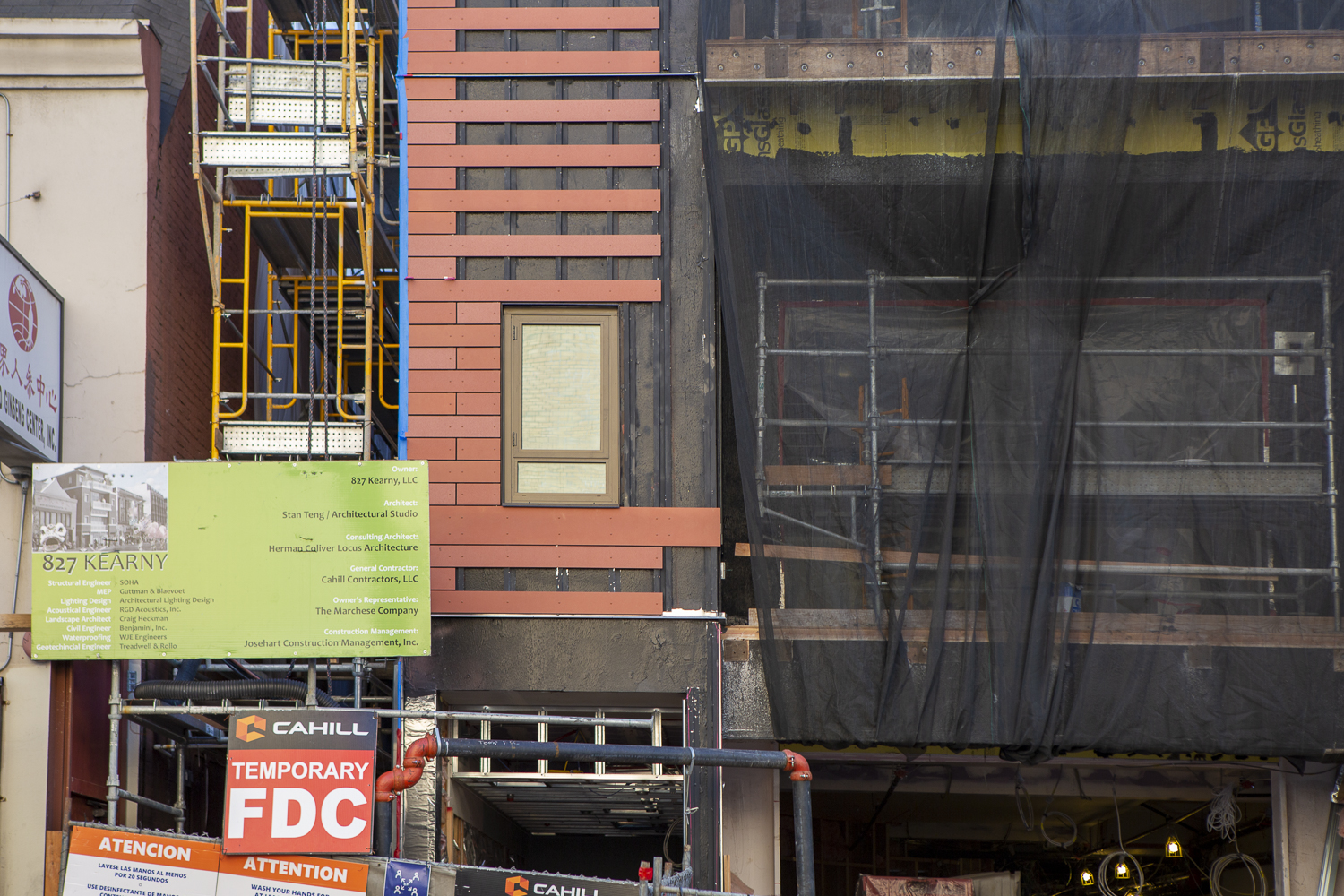
829 Kearny Street detail close up, image by Andrew Campbell Nelson
San Francisco-based Herman Coliver Locus Architecture is responsible for the design. The facade is covered with a rain screen mineral cladding scaled to match the height and tone of a brick, ornamental railing with interlocking circle patterns, and a hand-painted street address at ground level. Buddhist iconography will be recessed into the second-level balcony’s fascia.
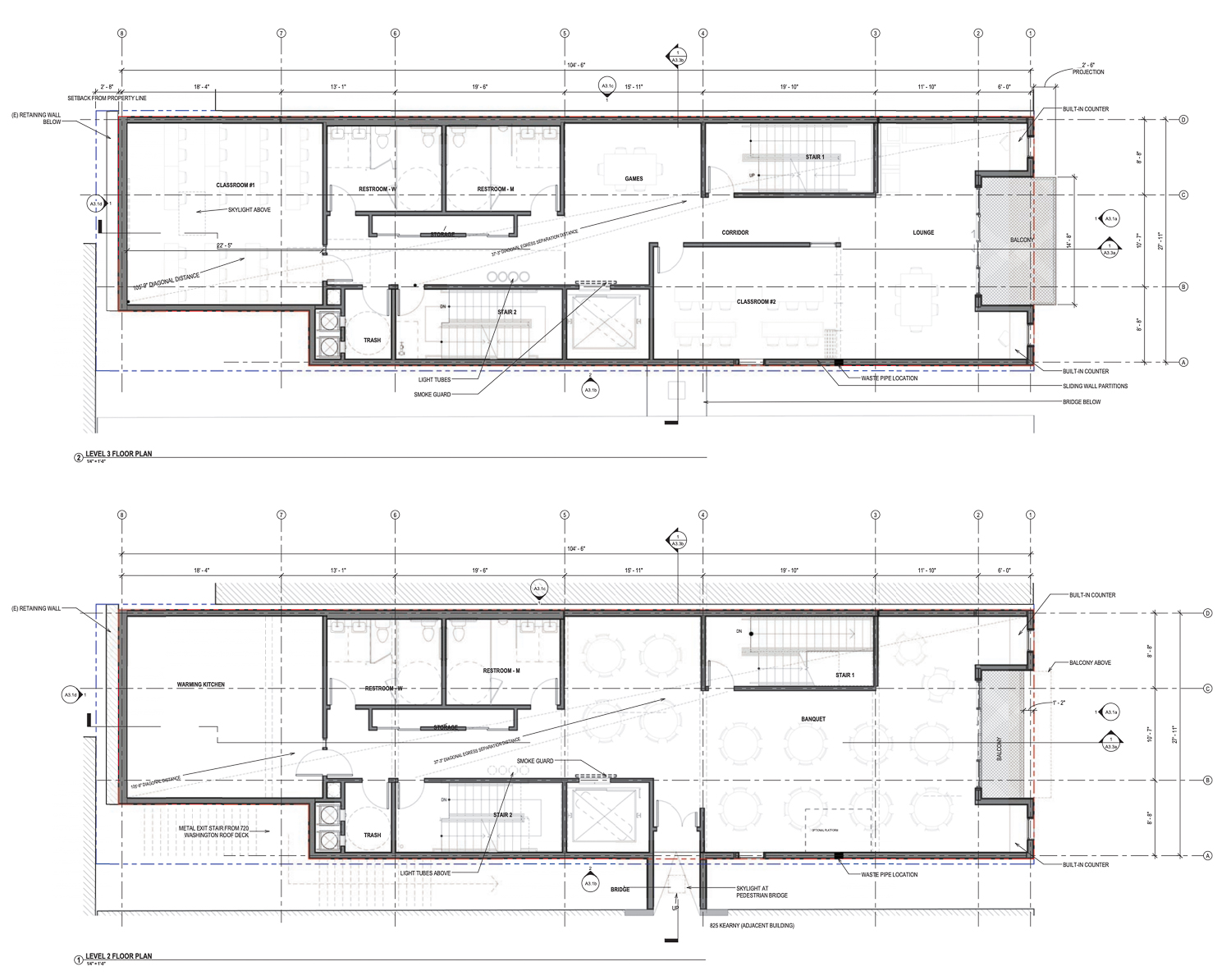
827-829 Kearny Street third level (top) and second level with skybridge connecting to 825 Kearny Street (bottom), floorplan by Herman Coliver Locus Architects
The Buddha’s Universal Church has its primary location overlooking Portsmouth Square at 720 Washington Street, just around the corner from 827-829 Kearny Street. Construction permits estimate building costs to be around $7.1 million.
Subscribe to YIMBY’s daily e-mail
Follow YIMBYgram for real-time photo updates
Like YIMBY on Facebook
Follow YIMBY’s Twitter for the latest in YIMBYnews

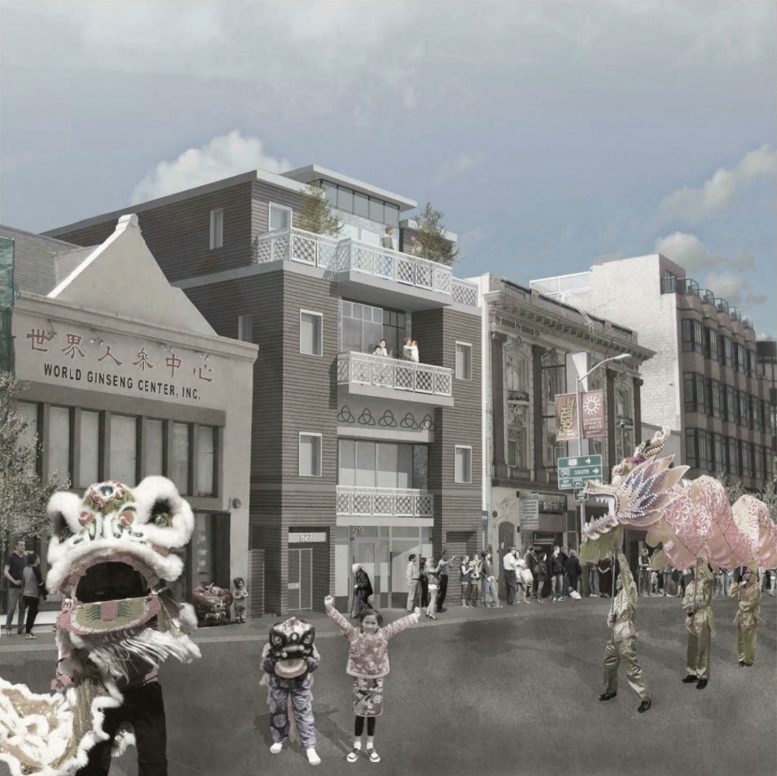




Be the first to comment on "Facade Installation Underway for 827-829 Kearny Street, Chinatown, San Francisco"