Development plans have been published for a new mixed-use development at 906 Monroe Street in downtown Santa Clara. The project proposal includes constructing a residence with restaurant and retail spaces. The project requires General Plan Amendment and Rezoning to Planned Development (PD). Lamb Partners LLC is the property owner. Salvatore Caruso Design Corporation (SCDC) is the permit applicant and is managing the design concept and construction.
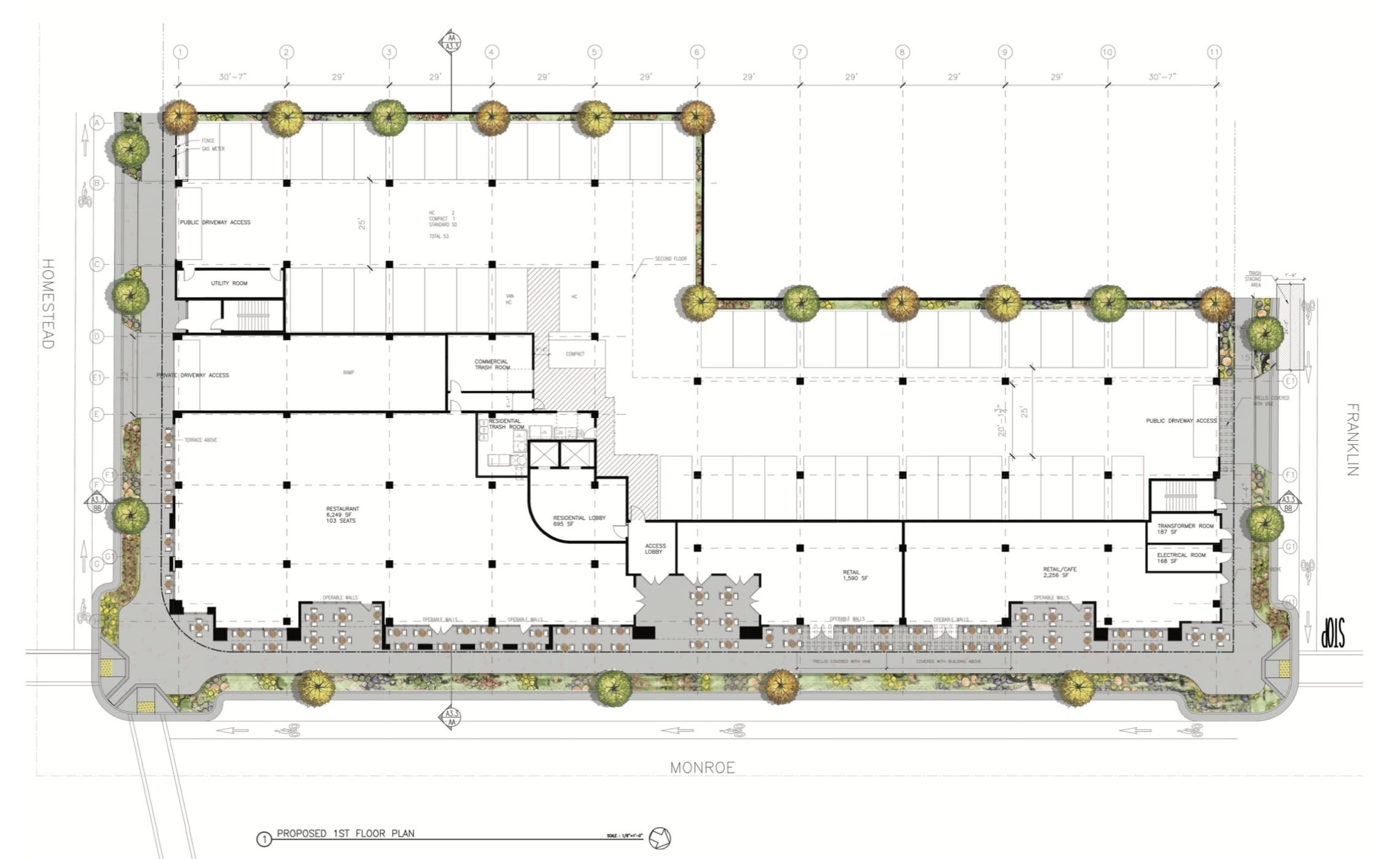
906 Monroe Street First Floor Plan via SCDC
The project site is a lot spanning across an area of 38,217 square feet. The residential mixed-use redevelopment will house 61 condominium apartments. A retail space of 3,844 square feet is planned on the ground floor, and a restaurant space of 6,244 square feet. The five-story structure will also offer 116 residential parking spaces and 71 retail parking spaces.
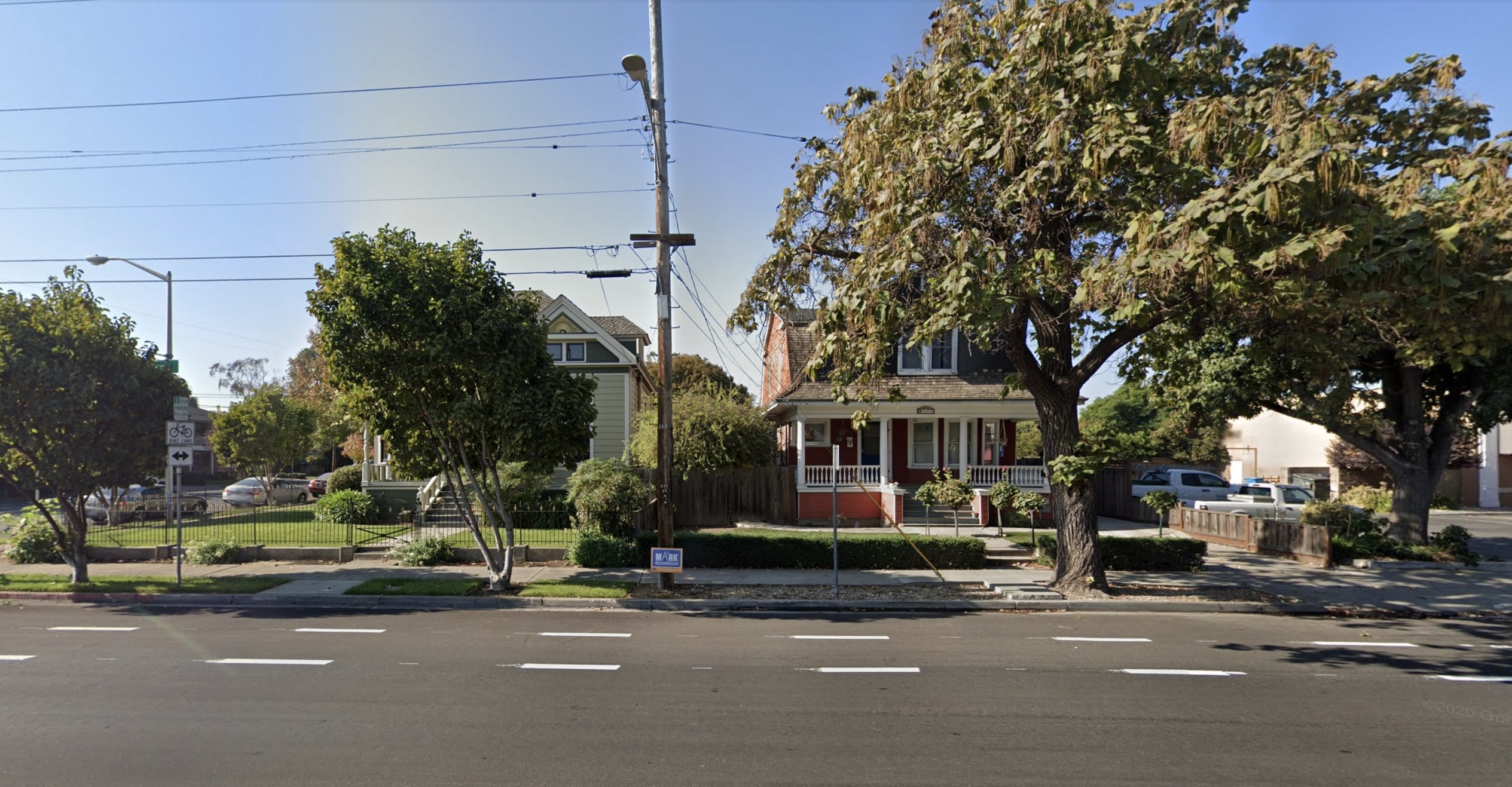
906 Monroe Street via Google Maps
The project also includes relocation of two existing historic houses located at 906 and 930 Monroe. The estimated date of project completion has not been announced yet.
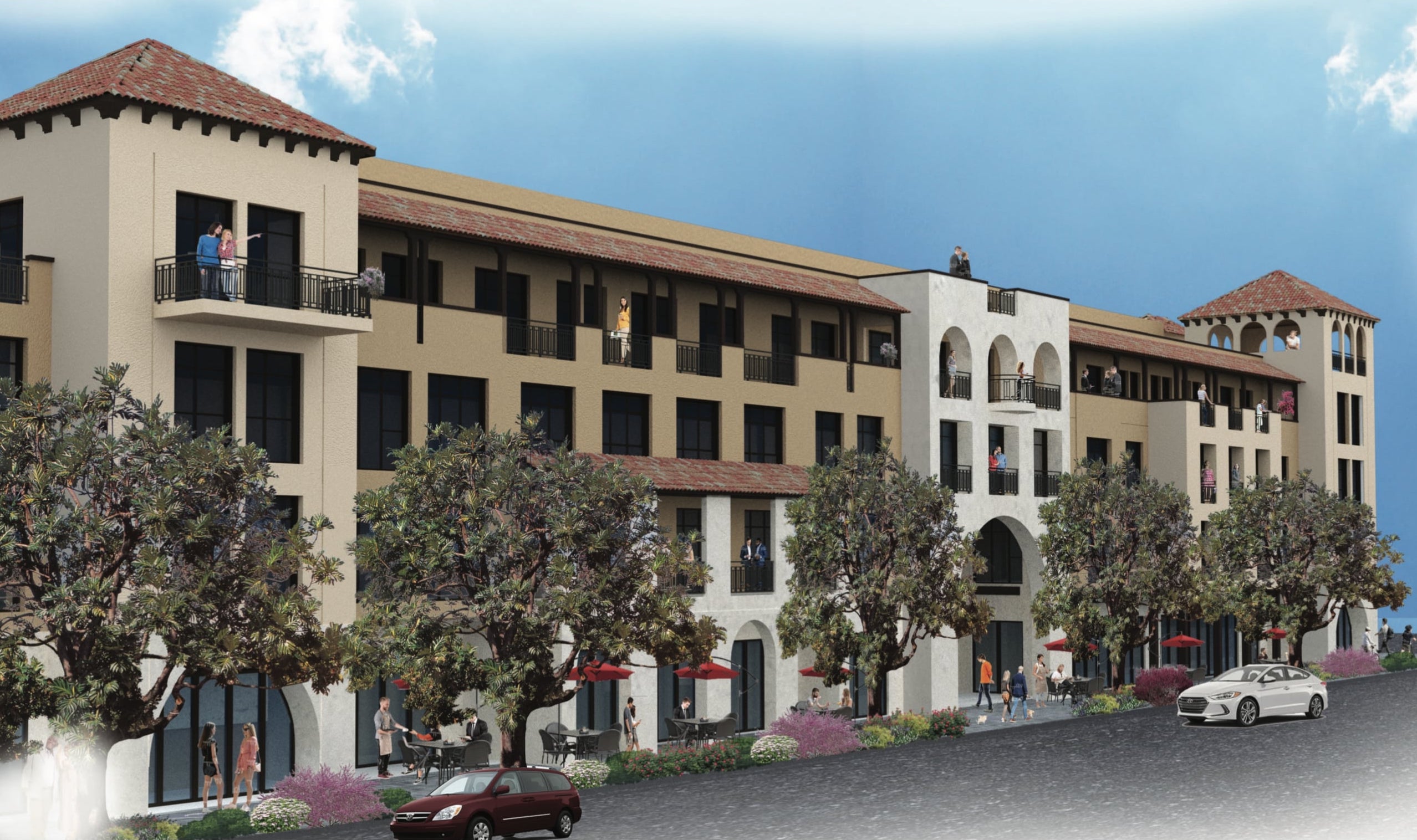
906 Monroe Street Rendering via SCDC
The property site is located four blocks from the Santa Clara University Campus.
Subscribe to YIMBY’s daily e-mail
Follow YIMBYgram for real-time photo updates
Like YIMBY on Facebook
Follow YIMBY’s Twitter for the latest in YIMBYnews

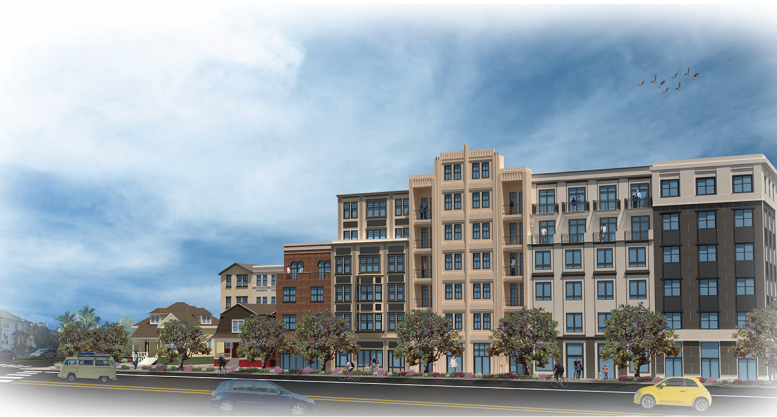
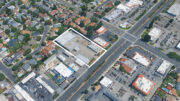
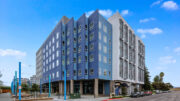


Be the first to comment on "Renderings Revealed for 906 Monroe Street, Santa Clara"